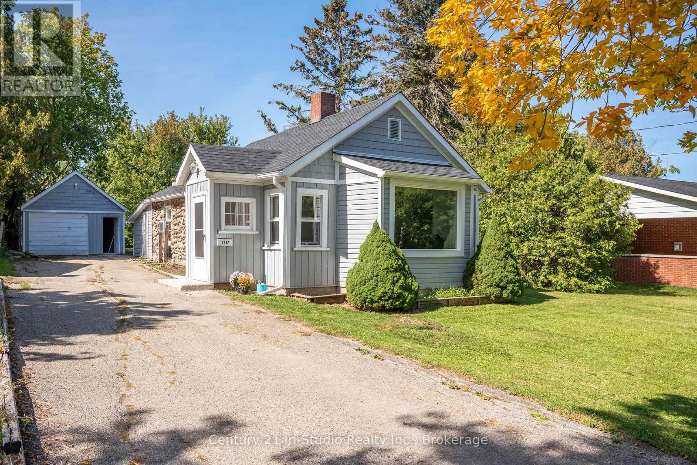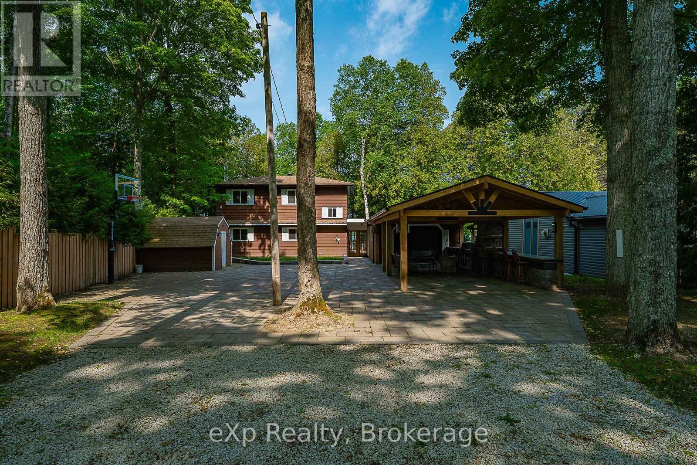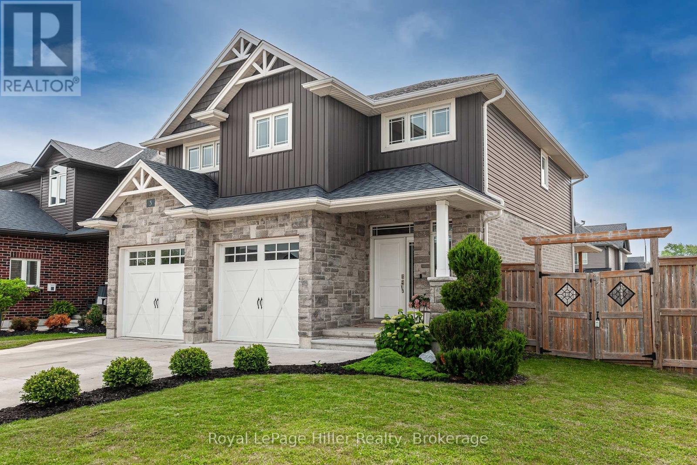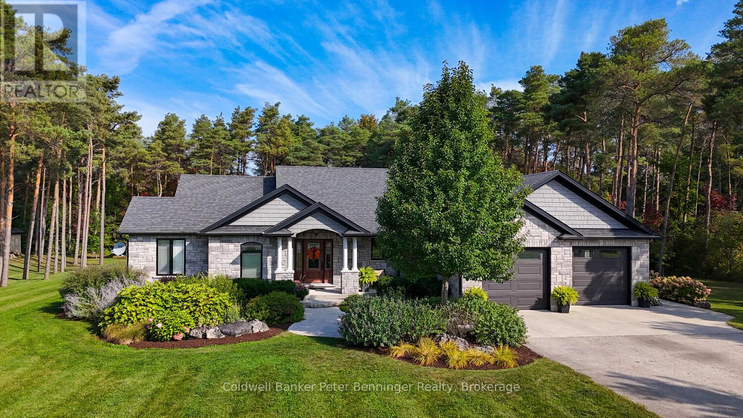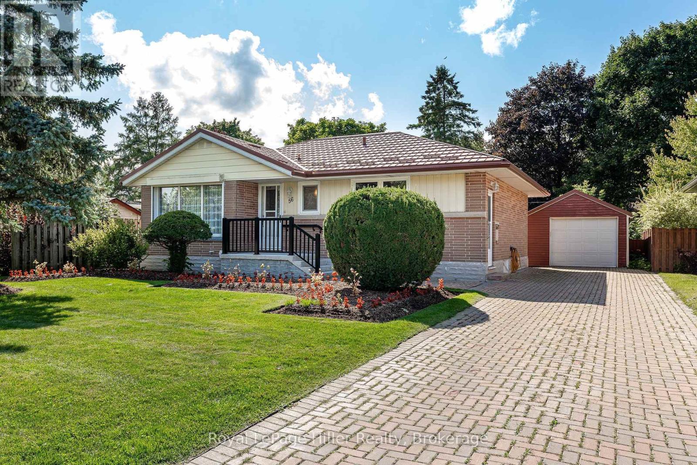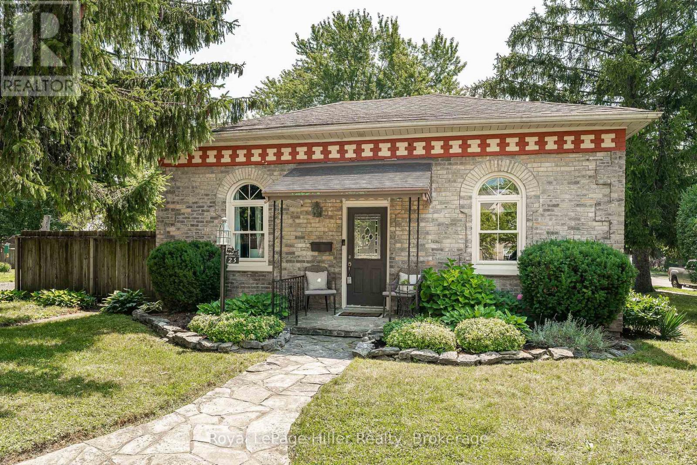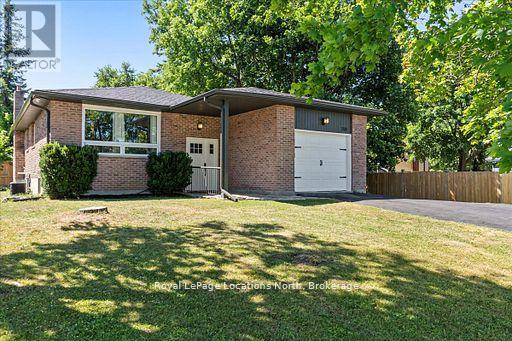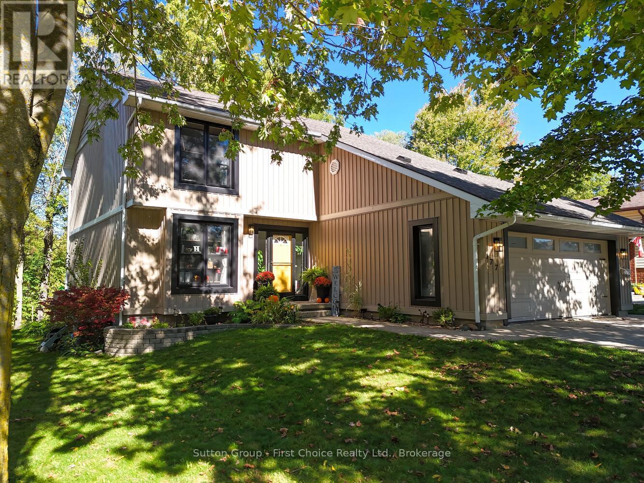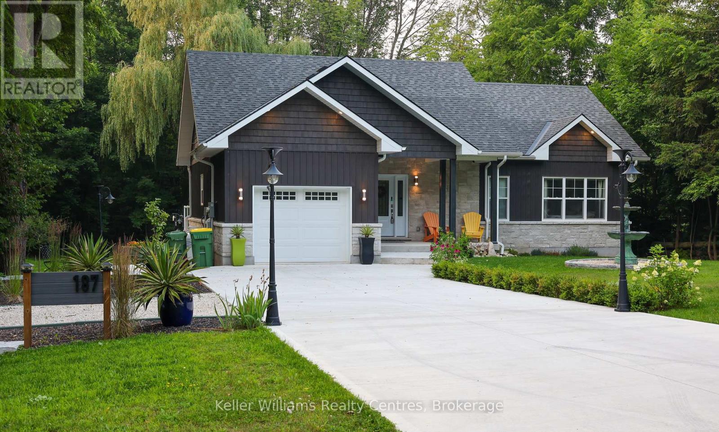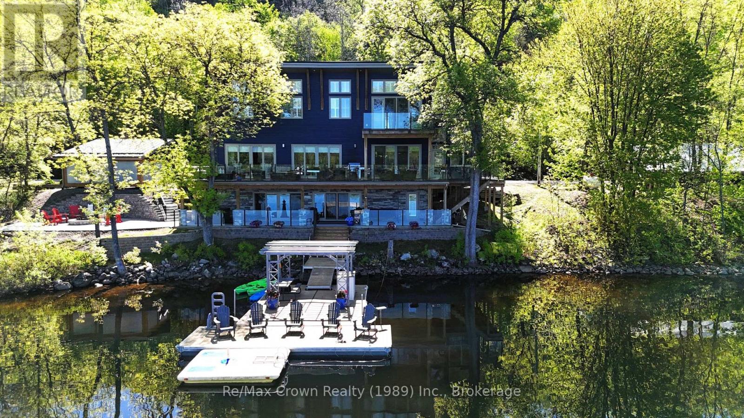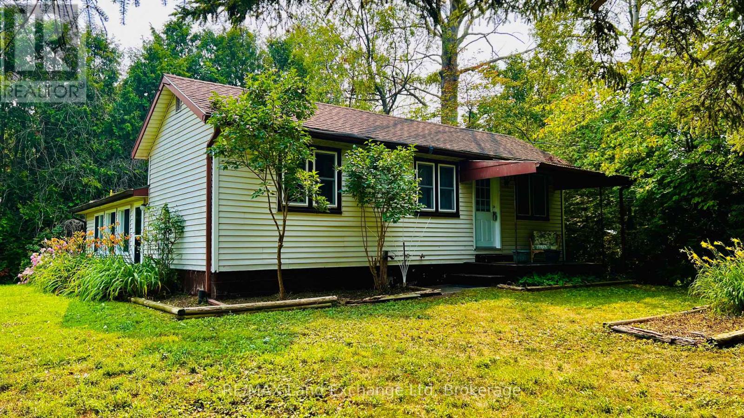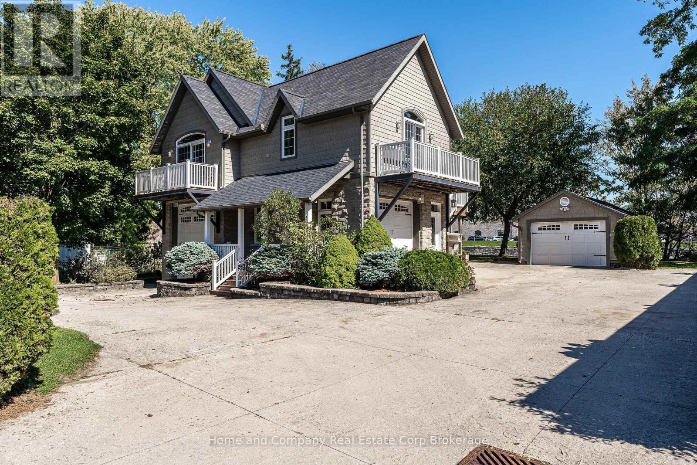2732 3rd Avenue W
Owen Sound, Ontario
This home is an excellent opportunity for first-time buyers or anyone looking for great value in todays market. Completely move-in ready and set on a generous lot, it offers a convenient location just steps from Georgian Bay access and minutes to the marina, Kelso Beach, Legacy Ridge Golf Club, and downtown Owen Sound. The curb appeal stands out with new siding on both the house and detached shop, plus shingles on both buildings replaced within the last two years. Inside, you will find fresh paint, new flooring through most of the home, updated baseboard heaters, and newer windows. The living room is bright and comfortable with a large picture window and cozy natural gas fireplace. There are two bedrooms, a dining area, and a refreshed four-piece bathroom. At the rear of the home is a handy mudroom/laundry area with a 2nd entry from the driveway. A real bonus is the detached shop, perfect for storage, hobbies, or extra space for your outdoor equipment. There are stairs up to the loft for additional storage options. With important updates already done and a functional layout, this home is a smart and affordable way to step into homeownership. (id:54532)
170 Francis Drive
Georgian Bluffs, Ontario
WATERFRONT on Francis Lake. MOVE IN READY for you to start making your memories, this home or year round home hosts stunning views from inside and out. The 2 storey renovated 5 bedrooms, 2 bathrooms home is ready to be enjoyed. The lower level has a large family room showcases a wall of windows providing an abundance of natural light and views of the lake. Walk out from the family room and enjoy your private waterfront oasis. The large lot offers ample space to entertain all of your guests, whether on the large wrap around deck or sitting around the fire by water. The new covered outdoor living space is ideal for cooking, entertaining and enjoying the built in fireplace. Garage is 24'x16' and for additional storage there is a 12' x 12' shed. Centrally located to the amenities of Owen Sound, Wiarton and Sauble Beach, this waterfront property is a MUST SEE! (id:54532)
3 Orr Street
Stratford, Ontario
This nearly new build, move-in-ready home offers modern design, premium finishes, and comfort. Built by Pinnacle Quality Homes, this corner-lot residence in one of Stratfords family neighbourhoods delivers approximately 2,500 sq. ft. of stylish living space.The open-concept main floor boasts a chef-inspired kitchen with stone countertops, a chic tile backsplash, and abundant prep and storage space. The kitchen flows seamlessly into the dining and living rooms, anchored by a cozy gas fireplace. Sliding doors open to a wrap-around deck overlooking a fully fenced backyard, complete with gas BBQ hookup and private hot tub ideal for entertaining or unwinding under the stars. Upstairs, four generous bedrooms include a luxurious primary suite with walk-in closet and spa-like 5-piece ensuite featuring a glass shower and oversized soaking tub. The finished lower level adds 750 sq. ft. of versatile living, perfect for family movie nights with a built-in projector, drop-down screen, and convenient 2-piece bath. Additional features include main floor laundry/mudroom, a double car garage, private driveway, Avon school district, parks, advanced water filtering system and neighbourhood amenities. This home is truly move-in ready just unpack and start living. Don't miss your chance to own this exceptional property in a vibrant, family-friendly community. Contact your REALTOR today to schedule a private showing! (id:54532)
128 Marshall Heights Road
West Grey, Ontario
Welcome to 128 Marshall Heights. This beautiful family home is situated on 1.64 acres with square footage of 2800 plus. This property offers the perfect blend of comfort, style and convenience, just five minutes from Durham. You'll find open concept living with two bedrooms plus two, three bathrooms, custom Barzotti Kitchen with granite countertops, main floor laundry, covered porch, large deck, tool shed and much more. Book your private showing to view everything this property has to offer. (id:54532)
56 Gordon Street
Stratford, Ontario
This classic 1950s bungalow is situated on a quiet, mature street and offers more space than most properties in the neighbourhood. While originally a 3-bedroom layout, it is currently configured with 2 bedrooms, the middle room having been converted into a dining room/family room with access to the backyard. Key highlights include a 4-piece main bath, approximately 200 sq. ft. rear addition with plenty of West exposure, oak strip flooring, updated tilt-and-swing windows with power blinds and exterior shutters, as well as durable lifetime warranty steel roofs on both the house and garage.The basement features a 3-piece bath, large cold storage, a supplementary wood-burning fireplace, and a custom 12' x 35' mid-century inspired entertainment space with a "vintage" bar and plenty of built-in storage. Mechanical updates further enhance the home, including updated electrical service, a newer Lennox furnace with AC, Navien on-demand hot water, and an Energy Star boiler.The property also includes a detached 11' x 26' garage that allows for a workshop area with easy access, a fully fenced yard with a patio, garden beds, a generous front porch, and parking for 4+ vehicles on a pavers driveway. This meticulously maintained home is in complete working order and is conveniently located close to shopping, recreation, golf, theatre, river and parks. This home has been lovingly cared for since 1959. You won't want to miss this opportunity, Contact Your REALTOR (id:54532)
23 Grant Street
Stratford, Ontario
This classic Ontario Cottage combines historic character with modern comfort. The unique exterior design, sought after yellow brick, flagstone walkway, and welcoming front porch set the tone for this warm and inviting home. Inside, character details shine throughout. Two bedrooms have been thoughtfully merged to create a spacious primary suite with walk-in closets and upper storage. The formal dining room is perfect for gatherings, while the separate living room offers a cozy retreat for reading or movie nights. A bright kitchen and an updated 3-piece bathroom provide everyday convenience. At the back, a large mudroom/rec room opens to the deck and hot tub an ideal space to relax or entertain. Outdoors, perennial gardens wrap the property, with a private lounge nook perfect for lazy afternoons. Situated close to downtown Stratford, world-class theatres, dining, and shops, this Ontario Cottage offers a rare blend of charm, location, and lifestyle. A true Stratford gem. (id:54532)
201 Beech Street
Clearview, Ontario
Raised bungalow within walking distance to shops, restaurants, and amenities in the heart of downtown Stayner. Set on a deep 217-foot lot with mature trees and a private backyard, this raised bungalow offers serious outdoor space and room to entertain. The large wrap around deck, accessible from the kitchen, overlooks the backyard area. Ideal for summer gatherings, BBQs, or simply enjoying the peaceful setting.The main floor offers 3 bedrooms, a 4-piece bath, large windows, a cozy living room with fireplace, and a kitchen with stainless steel appliances just off from the dining area.The lower level offers a fully finished basement with a huge rec space, a gas fireplace, a second full kitchen with bar seating, an additional bedroom, full bathroom, and an office nook. Plenty of space for the entire family. (id:54532)
177 Toronto Street
West Perth, Ontario
Charming 4-Bedroom Family Home in Mitchell. Tucked away at the end of a quiet cul-de-sac, this updated 2-storey home offers the perfect blend of space, comfort, and family living. The main floor features a bright front office, an open-concept kitchen and dining area, and a welcoming family room complete with a cozy fireplace. A convenient main floor laundry room and 2-piece bathroom add to the functionality. Upstairs, you'll find 4 spacious bedrooms, including a generous primary suite with an ensuite, walk-in closet, and a private balcony overlooking the trees and river, ideal for morning coffee or quiet evenings. A large 4-piece bathroom serves the additional bedrooms. The backyard is designed for entertaining, with a deck and patio area perfect for gatherings. An attached garage offers ample parking and storage space. Located in the friendly community of Mitchell, this home combines small-town charm with modern conveniences. Additional upgrades include first and second floor windows and a back deck. (id:54532)
187 Pellisier Street
Grey Highlands, Ontario
Located in the picturesque village of Eugenia, this beautifully crafted bungalow offers the perfect blend of comfort, function, and location. With three bedrooms and three bathrooms spread over two levels, the home is ideal for families, weekenders, or those seeking a peaceful year-round retreat in one of Grey County's most sought-after destinations. The main floor features two spacious bedrooms and two full bathrooms, including a bright, open-concept living space that invites both relaxation and entertaining. A cozy propane fireplace anchors the living room, while the expansive kitchen provides plenty of room to cook, gather, and enjoy meals together. Just off the main living area, a dedicated pool table room with solid oak flooring offers a fun and social space that can easily serve as a games area or home lounge. The walk-out basement, offers a third bedroom and another full bathroom perfect for guests or extended family. In-floor heating in both the basement and garage ensures year-round warmth and comfort. A large heated workshop with double doors in the basement provides the perfect space for tools, hobbies, or storage. There's also a cold storage room for preserving seasonal goods or wine. Outdoors, the home continues to impress. A concrete driveway and walkway add to the curb appeal and practicality, while the composite deck offers the ideal spot for outdoor dining or relaxing, complete with a propane barbecue hookup for easy grilling. From your doorstep, enjoy walking access to both Lake Eugenia and the stunning Eugenia Falls. With Beaver Valley just a short drive away, the area offers endless opportunities for hiking, skiing, and exploring. This is more than a home, its a lifestyle. Whether you're seeking a full-time residence or a tranquil weekend escape, this Eugenia bungalow delivers exceptional quality, comfort, and location in equal measure. (id:54532)
7313 Highway 534 Highway
Parry Sound Remote Area, Ontario
Welcome to lakeside elegance in this custom executive class 5-bedroom, 4-bath waterfront home offering over 4,000 sq. ft. of beautifully designed living space. Set literally on the shores of sought-after Restoule Lake with over 500' of owned shoreline, designed with sophistication in mind, this home offers the perfect setting for luxury living and exceptional entertaining. The main level impresses with soaring 10 ceilings, open-concept living and dining complete with gas fireplace and custom built-ins plus a wall of windows showcasing the panoramic lake views. The chef's kitchen features dual wall ovens, stove cooktop, double dishwashers, walk-in pantry, and double refrigerators - perfect for entertaining. Walk out to the massive deck (60' x 11'8") with glass railings, or relax in the warm and inviting Muskoka room. A office/den with deck access and full bath completes the main level. Upstairs, a grand hallway leads to five spacious bedrooms. The primary suite is a private retreat with a spa-inspired ensuite, walk-in closet, and elevated private lakeview deck. The upper level also features an additional full bath with luxury walk-in shower and convenient laundry. The lower level boasts a spectacular 48' x 19' rec/games room opening to a 61' x 11'6" covered patio to enjoy your lakeside retreat regardless of weather. Step directly onto the dock from the patio or into the relaxing hot tub, then gather around the lakeside fire pit for an evening of star gazing. Additional features include: detached double Carport, lakeside storage building or art studio (30'x14'), Surveillance system, outdoor timed lighting, dual level climate control, 3 speed fans in every bedroom, back-up generator, 50'x16' floating docking system w/pergola. This stunning waterfront oasis offers endless possibilities - whether as a luxury bed-and-breakfast, a private retreat or a year-road residence for the "Ultimate Lakeside Lifestyle". (id:54532)
82096 Elm Street
Ashfield-Colborne-Wawanosh, Ontario
Affordable lakeside home or cottage ! NEW PRICE - HOT DEAL ! This compact 2-bedroom, 1-bath raised bungalow is the perfect year-round home, cottage retreat, or investment for future new build. Situated on a spacious double lot, this property includes a detached single-car garage/shed, offering ample storage and work space. Updates including a modern electrical panel, efficient natural gas furnace, and spray foam insulation in the basement for added comfort and energy savings. Nestled in the tranquil lakeside community of Sunset Beach, this home is just a short walk to a quiet sandy beach where you can relax, swim, or enjoy evening sunsets. Located just 5 minute drive north of Goderich, you'll love the convenience of nearby amenities combined with the peaceful charm of lakeside living. An excellent opportunity in a highly desirable location don't miss this one ! (id:54532)
35 Thomas Street
St. Marys, Ontario
Welcome to 35 Thomas St, St. Marys! Nestled along the Thames River, this unique home showcases the incredible location and offers the perfect blend of easy living and space for all of your hobbies. The main floor is home to an extraordinary shop with 2-piece bath, which could also make a perfect game or recreation room. The second attached garage is oversized and perfect for your toys, hobbies or even your RV. Make your way up to the second floor, where you have extensive river views and light shining in from all angles. The primary bedroom is spacious with double closets, a private balcony and semi en-suite access to the main bath. The second bedroom is just down the hall and features a walk-in closet and a charming private balcony as well. The living spaces are open and bright, with a cozy gas fireplace, 2 additional balconies and more incredible views. This home boasts beautifully landscaped gardens, second level laundry and parking for you and all of your friends, including an additional detached single garage, and all conveniently located just steps to the charming downtown. For more information or to schedule a private viewing, contact your favourite REALTOR today! (id:54532)

