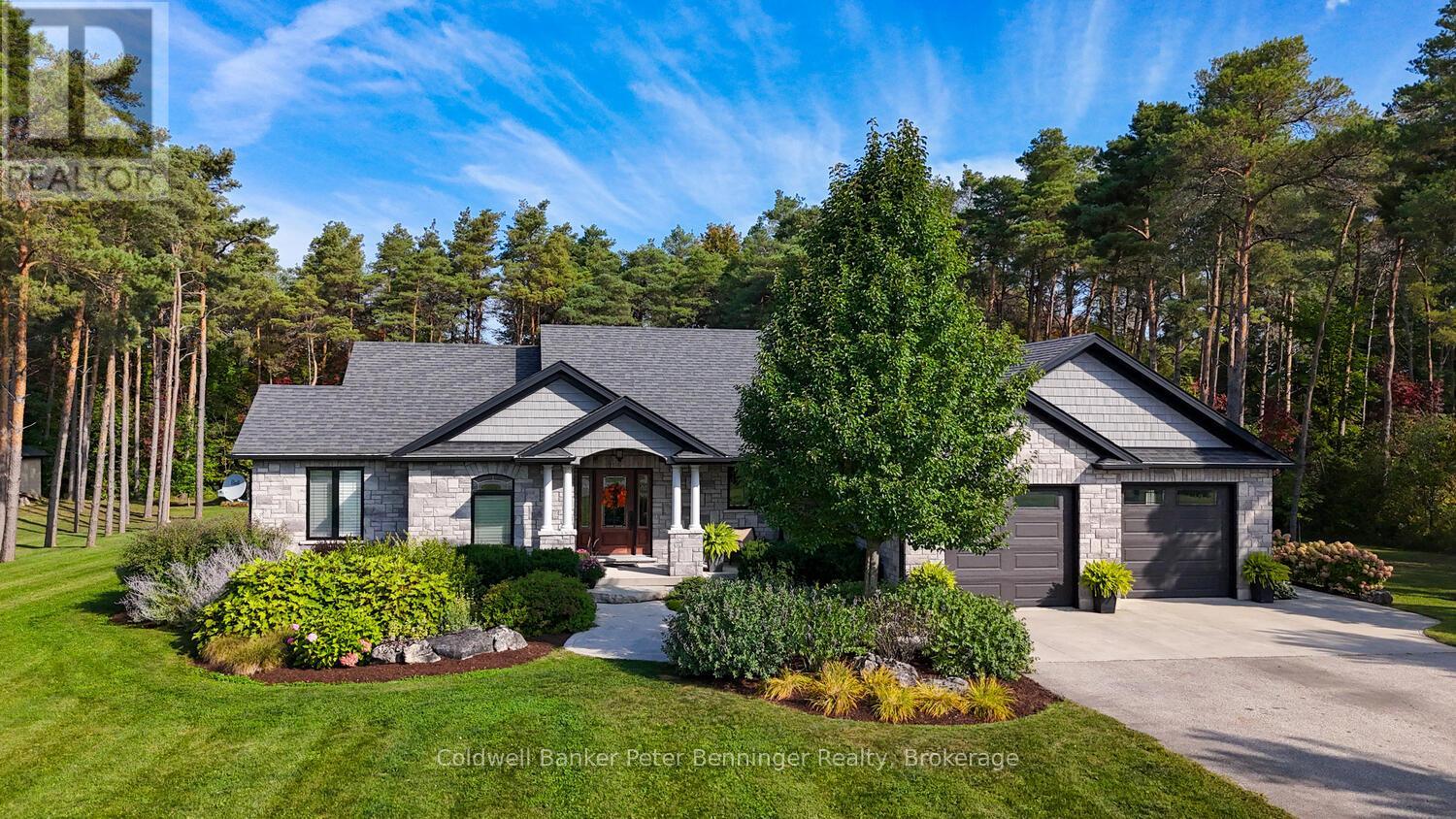128 Marshall Heights Road West Grey, Ontario N0G 1R0
$1,224,900
Welcome to 128 Marshall Heights. This beautiful family home is situated on 1.64 acres with square footage of 2800 plus. This property offers the perfect blend of comfort, style and convenience, just five minutes from Durham. You'll find open concept living with two bedrooms plus two, three bathrooms, custom Barzotti Kitchen with granite countertops, main floor laundry, covered porch, large deck, tool shed and much more. Book your private showing to view everything this property has to offer. (id:54532)
Property Details
| MLS® Number | X12429655 |
| Property Type | Single Family |
| Community Name | West Grey |
| Amenities Near By | Golf Nearby |
| Equipment Type | Water Heater |
| Features | Flat Site, Sump Pump |
| Parking Space Total | 10 |
| Rental Equipment Type | Water Heater |
| Structure | Deck, Shed |
Building
| Bathroom Total | 3 |
| Bedrooms Above Ground | 2 |
| Bedrooms Below Ground | 2 |
| Bedrooms Total | 4 |
| Age | 6 To 15 Years |
| Amenities | Fireplace(s) |
| Appliances | Garage Door Opener Remote(s), Central Vacuum, Oven - Built-in, Range, Water Heater, Water Softener, Water Treatment, Dishwasher, Dryer, Stove, Washer, Window Coverings, Refrigerator |
| Architectural Style | Bungalow |
| Basement Development | Finished |
| Basement Type | N/a (finished) |
| Construction Style Attachment | Detached |
| Cooling Type | Central Air Conditioning |
| Exterior Finish | Aluminum Siding, Wood |
| Fire Protection | Smoke Detectors |
| Fireplace Present | Yes |
| Fireplace Total | 2 |
| Foundation Type | Concrete |
| Heating Fuel | Natural Gas |
| Heating Type | Forced Air |
| Stories Total | 1 |
| Size Interior | 1,500 - 2,000 Ft2 |
| Type | House |
| Utility Power | Generator |
Parking
| Attached Garage | |
| Garage |
Land
| Acreage | No |
| Land Amenities | Golf Nearby |
| Landscape Features | Landscaped |
| Sewer | Septic System |
| Size Depth | 387 Ft ,1 In |
| Size Frontage | 183 Ft ,2 In |
| Size Irregular | 183.2 X 387.1 Ft |
| Size Total Text | 183.2 X 387.1 Ft |
| Zoning Description | A2 H |
Rooms
| Level | Type | Length | Width | Dimensions |
|---|---|---|---|---|
| Lower Level | Bedroom 3 | 3.56 m | 4.95 m | 3.56 m x 4.95 m |
| Lower Level | Bedroom 4 | 4 m | 4 m | 4 m x 4 m |
| Lower Level | Bathroom | 1.67 m | 2.74 m | 1.67 m x 2.74 m |
| Lower Level | Recreational, Games Room | 4.16 m | 11.15 m | 4.16 m x 11.15 m |
| Main Level | Great Room | 4.17 m | 6.2 m | 4.17 m x 6.2 m |
| Main Level | Dining Room | 4.17 m | 4.17 m | 4.17 m x 4.17 m |
| Main Level | Kitchen | 4.27 m | 4.27 m | 4.27 m x 4.27 m |
| Main Level | Primary Bedroom | 4.95 m | 3.56 m | 4.95 m x 3.56 m |
| Main Level | Bedroom 2 | 3.26 m | 3.87 m | 3.26 m x 3.87 m |
| Main Level | Foyer | 1.61 m | 2.05 m | 1.61 m x 2.05 m |
| Main Level | Laundry Room | 1.96 m | 3.37 m | 1.96 m x 3.37 m |
| Main Level | Bathroom | 2.55 m | 2.56 m | 2.55 m x 2.56 m |
| Main Level | Bathroom | 2.36 m | 2.74 m | 2.36 m x 2.74 m |
https://www.realtor.ca/real-estate/28918969/128-marshall-heights-road-west-grey-west-grey
Contact Us
Contact us for more information
Richard Graham
Salesperson

































































