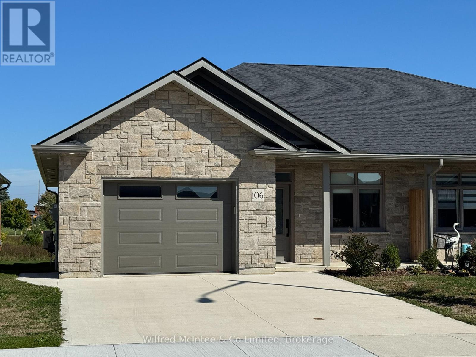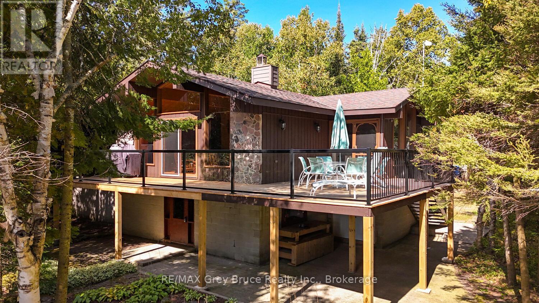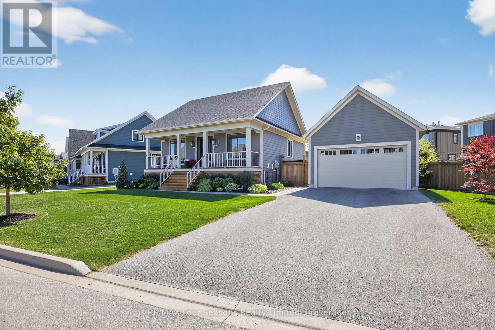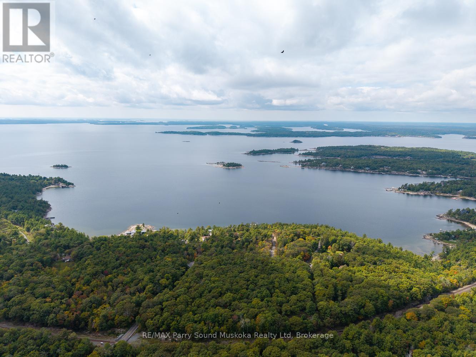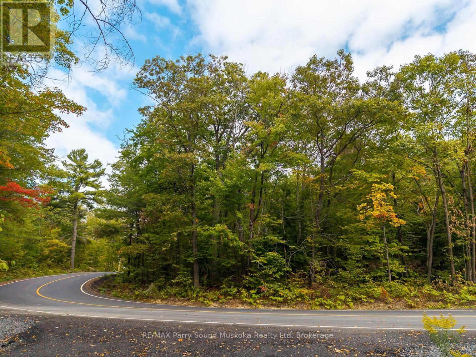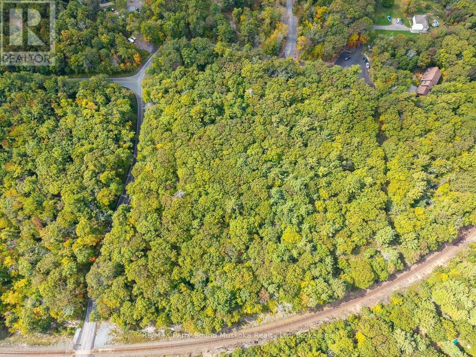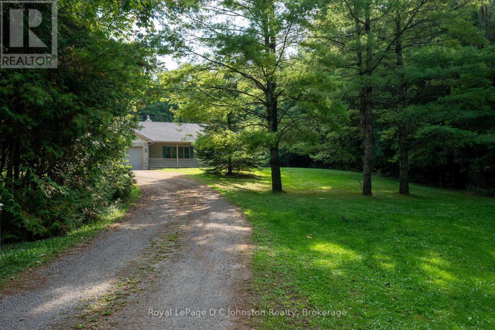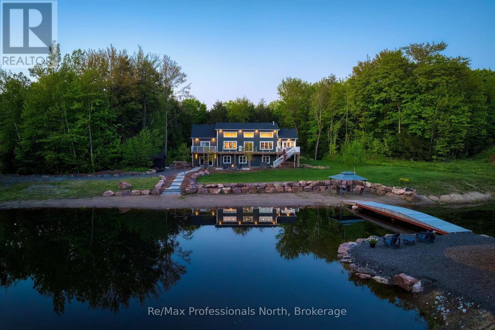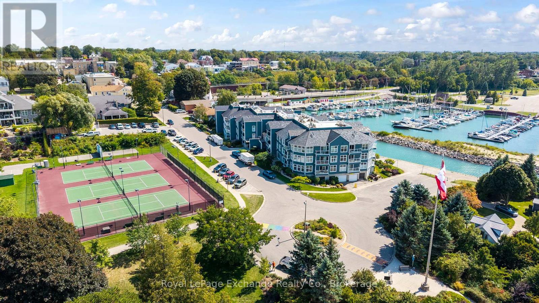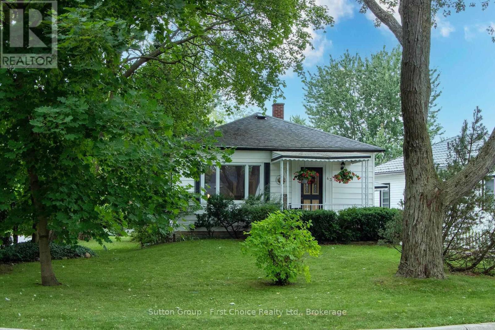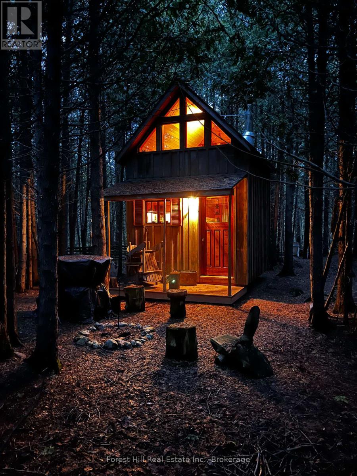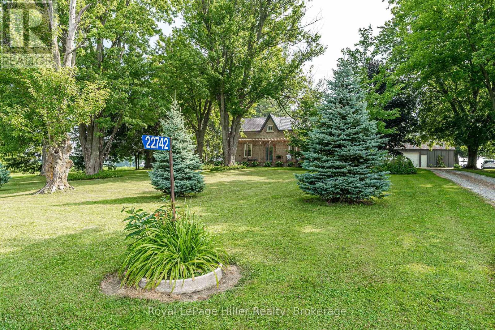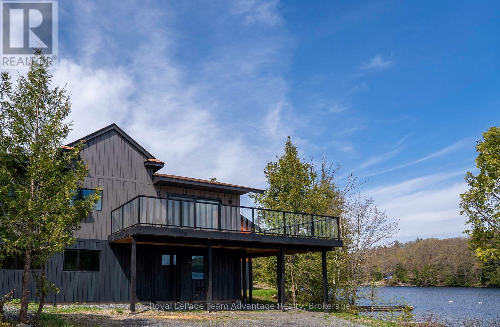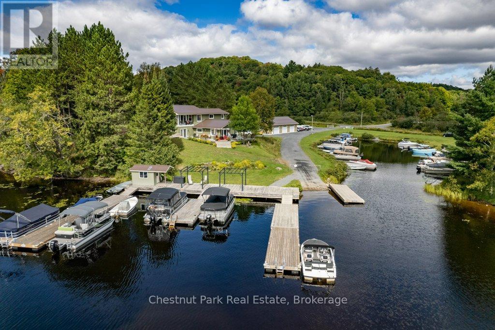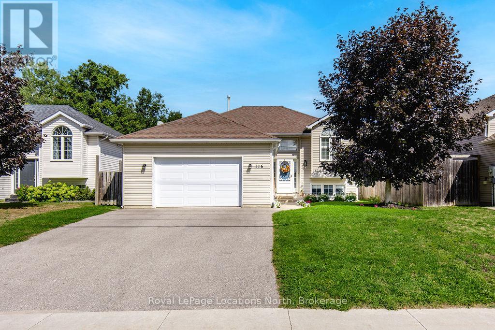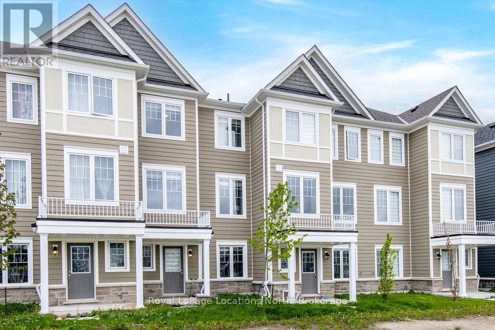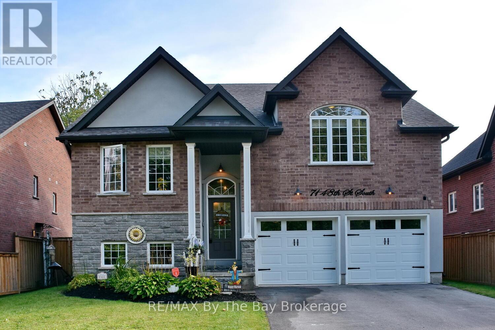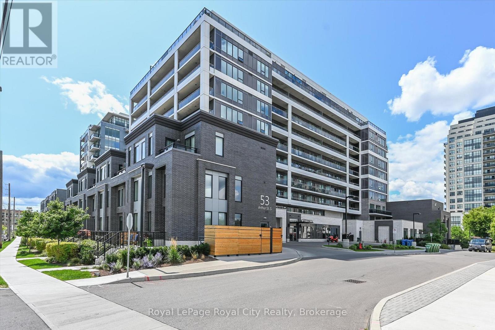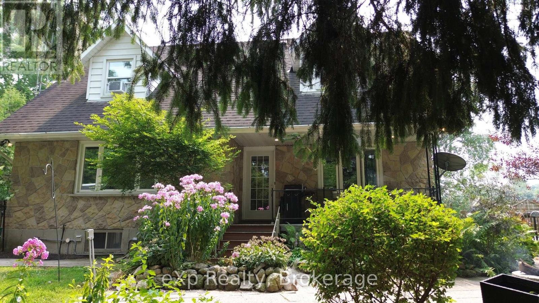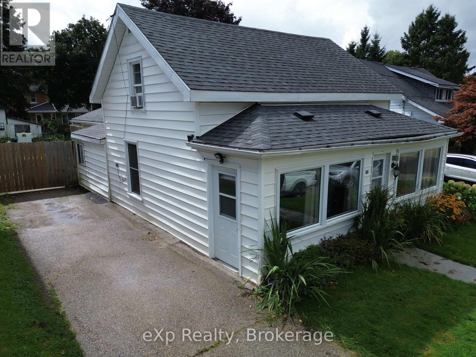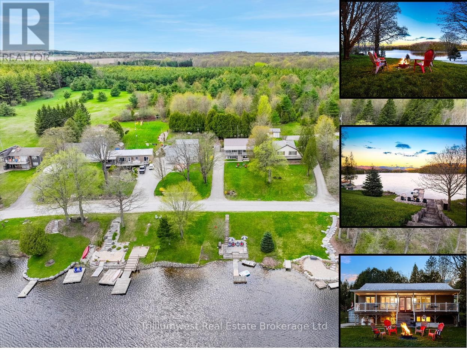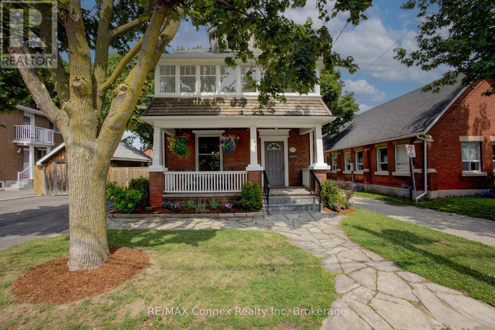106 Irishwood Lane
Brockton, Ontario
Welcome to 106 Irishwood Lane, Walkerton. This custom-built 2-bedroom slab-on-grade duplex offers luxury living in sought-after Walker West Estates. Featuring quartz countertops, an upgraded appliance package, and a natural gas fireplace, the home is designed with comfort in mind. Heated floors run throughout, including the garage, while a spacious deck overlooks the park and green space which is a rare feature found in only four units in the subdivision. Complete with a double concrete driveway and modern finishes, this property is a standout opportunity in one of Walkertons most desirable neighbourhoods. (id:54532)
27 Silverside Point Drive
Northern Bruce Peninsula, Ontario
Welcome to your familys getaway on the Bruce Peninsula! Nestled in sought-after Bradley Harbour, this classic 1975 cottage offers a warm and inviting space just steps from the sandy shores of Bradley Harbour beach and close to all area amenities. This 3-bedroom retreat features a spacious living room filled with natural light, thanks to large windows framing stunning waterfront views. Step outside and enjoy your own private slice of shoreline complete with a dock, sitting area, and a cozy fire pitperfect for family evenings under the stars. The property also includes a detached garage, ideal for storing recreational gear, water toys, or bikes to explore the peninsula. Whether youre swimming, boating, or simply relaxing on the waters edge, this property delivers the perfect balance of relaxation and adventure. A rare opportunity to own a family cottage in Bradley Harbourwhere lifelong memories are waiting to be made! Contact your Realtor today to set up an appointment to view! (id:54532)
291 Yellow Birch Crescent
Blue Mountains, Ontario
Welcome to 291 Yellow Birch Crescent in the coveted Windfall community, just minutes from Blue Mountain. This stunning 2 + 2 bedroom, 3-bath bungalow sits on a premium 100 frontage lot with captivating hill views, offering the perfect blend of luxury and year-round resort living. Step outside and embrace the outdoors - bike and hike the nearby trails, ski from just outside your doorstep, or swim in Georgian Bay. Residents also enjoy exclusive access to The Shed, Windfalls community hub with pools, hot tubs, and gathering spaces. The professionally landscaped grounds showcase inviting covered porches, a flagstone fire pit, and a hot tub with mountain views. The private, south-facing backyard is drenched in sun and includes green space ideal for children or pets. Inside, the open-concept main level impresses with soaring 14' vaulted ceilings, a gas fireplace, and a stylish kitchen with quartz countertops and stainless steel appliances. The primary suite boasts a spa-inspired ensuite with glass shower and free-standing tub, while main-floor laundry adds everyday convenience. A thoughtfully designed in-law suite, accessible through a private keyless side entrance, features a full kitchen, stainless steel appliances, second gas fireplace, 2 bedrooms, 1 bathroom, and laundry hookups - perfect for extended family or rental potential. Additional highlights include a detached double-car garage, rare 4-car side-by-side driveway parking, and 2,235 sq. ft. of beautifully finished living space. Built in 2018, this move-in-ready home is an exceptional opportunity in one of the areas most sought-after communities. (id:54532)
Lot 17 Oakridge Road N
Mcdougall, Ontario
Build your dream home on this 1.9-acre lot in the sought-after community of Nobel in McDougall Township. With 255 feet of frontage on a year-round municipally maintained paved road and located at the end of a quiet cul-de-sac, this property offers both privacy and convenience. Hydro is available at the road, making it an ideal spot to start planning your build. Just five minutes from Parry Sound and close to Georgian Bay, you will enjoy easy access to shopping, dining, and endless outdoor recreation. A quality location on sought after Oakridge Road N, amongst the iconic pine trees and luxury homes, this is your start to create the lifestyle you've been looking for. Call today to see this beautiful property! (id:54532)
Lot 15 Oakridge Road N
Mcdougall, Ontario
Welcome to this beautiful 1.7 acre lot in the highly desirable community of Nobel, McDougall Township. Featuring an impressive 512 feet of frontage on a municipal year-round road, this property provides both convenience and privacy in an exceptional location.The land is relatively level with mature pine trees throughout, offering several great building sites to design your dream home. Nestled in an area of high-end homes, this lot combines natural beauty with a neighbourhood of quality and distinction. Just five minutes to Parry Sound and close to Georgian Bay, you'll enjoy easy access to shops, restaurants, and endless outdoor recreation. A rare opportunity to secure a premium piece of land in one of the areas most sought-after settings. (id:54532)
Lot 11 Oakridge Road N
Mcdougall, Ontario
Vacant lot for sale in Nobel! Oakridge Road one is arguably one of the most desirable areas in McDougall Township. This exceptional 1.968-acre vacant lot offers 229.33 feet of frontage on a paved, year-round municipal road, surrounded by high-end homes and majestic pines trees. Just five minutes from Parry Sound and close to the sparkling waters of world renowned Georgian Bay, this property is the perfect setting to build your dream home. With plenty of space, privacy, and an ideal location, its a rare opportunity to create the lifestyle you have always wanted in cottage country! (id:54532)
397603 Concession 10
Meaford, Ontario
Take your chance to discover this custom-built stone bungalow, nestled amongst the trees on a fantastic, two-acre lot. This traditional home offers unparalleled privacy, less than 5 minutes from town. The thoughtfully designed bungalow features two bedrooms, 2.5 bathrooms, and a welcoming front living room with a stunning view from its bay window. Flowing from the spacious foyer to the kitchen, you'll have more than enough storage in the solid wood cabinetry, and space for chatting during dinner prep at the eat up bar. The kitchen is spacious, with room for a family sized table, and the sliding glass doors behind take you outdoors to a lovely patio. There is a spacious bedrooms down the hall, a full bathroom and an outstanding primary with it's own full ensuite bath and walk in closet! Down the opposite hall, main floor laundry and a half bath, as well as access to the immaculate garage. Bonus - the unfinished basement with a private entrance presents a blank canvas for you to create your ideal living space. If the attached two-car garage isn't enough, there is an additional detached two-car garage with a workshop that provides ample space for vehicles and hobbies. This is your opportunity to own a custom Tom Clancy Builders home in the most tranquil setting. Reach out today to your favourite realtor for a showing. (id:54532)
1076 Xavier Street
Gravenhurst, Ontario
Welcome to 1076 Xavier Street situated in one of Muskoka's most desirable executive enclaves, an exceptional custom-built estate set on 7.17 acres just south of Gravenhurst's downtown. Set back from the road and hidden from view, this 2022-built home offers rare seclusion with a long granite-lined driveway, scenic pond with sandy beach and island, stunning outdoor living, and a 40' x 60' heated shop creating a Muskoka retreat that feels like your own private resort. A dramatic granite staircase leads to a covered front porch and into 3,602 square feet of beautifully finished space across two levels. Vaulted shiplap ceilings, expansive windows, and a striking black propane fireplace framed by floor-to-ceiling white shiplap define the great room. The entertainers kitchen features chiseled-edge granite throughout, including a statement island ideal for hosting. From the dining area, step out to a rear deck that spans the entire back of the home and overlooks your firepit sitting area, a tranquil pond, beach, and landscaped island framed by mature forest. A footbridge invites exploration, where the second firepit and Muskoka chairs offer the perfect vantage point for morning coffees or evening stargazing. The insulated Muskoka room offers passive climate flow from the home, a supplemental electric fireplace, and access to both decks. The private primary suite features direct access to the deck and hot tub, a walk-in closet, and a spa-inspired 5-piece ensuite. The fully finished walkout lower level offers a large rec room, two additional bedrooms, a full bath, and direct access to the backyard. At the rear of the property, a 40' x 60' heated shop includes 12' doors, hydro, and 3 piece bath ideal for the hobbyist, recreational gear, or as a private workspace and storage haven. A Generac backup generator provides year-round peace of mind. This is more than a home; it's an experience offering refined living, captivating scenery, and complete privacy in an exclusive setting. (id:54532)
202 - 200 Harbour Street
Kincardine, Ontario
Are you looking for carefree living? Imagine locking the door and away you go. This nicely appointed 2 bedroom, 2 bath condominium at Harbour Terrace Condominiums will suit a discriminating buyer who appreciates easy living. Freshly painted in a lovely neutral color allows the buyer to decorate to your own taste. With an open concept living/ dining room area guests will feel included in enjoying this lifestyle. The spacious lakeview balcony offers North West views, enchanting sunsets, overlooking park, playground and tennis courts. With restaurants, pubs, coffee shops and great downtown shopping within a few minutes walking distance this unit makes it the perfect choice. Walk to all the festivities Kincardine has to offer. A great life of leisure as the condominium looks after all exterior and common area maintenance. With underground parking and a personal locker space all located on the lower level there is no need to worry about snow. (id:54532)
137 Britannia Street E
Stratford, Ontario
Welcome to this unique and rare Country Sized Property in the heart of Stratford: Imagine living a short 10 minute walk from shops, restaurants and the theatre, all the best Stratford has to offer, on your own double lot, that boasts not only beautiful trees, but incredible gardens and room to expand in any way you can imagine! This impressively maintained 2+1 bedroom home, provides a total living space of 2330 square feet, in the desirable Avon ward, existing on an 80.5' x 176.5' (.341 acre) lot in this quiet, well sought after neighborhood. From the moment you arrive, you'll love the large front porch and double driveway that leads to a 1.5-car attached garage with breezeway access. Main Floor Highlights include original oak hardwood flooring with wood trim throughout, a Spacious Eat-In Kitchen with multiple windows, a Bright & Inviting Great Room with a large picture window, gas fireplace, and built-in cabinetry, that easily accommodates both living and dining areas. The main floor family room invites you to enjoy the backyard view through 10' sliding doors that open to a large deck overlooking your private oasis, a large double sized lot that has been landscaped with maple trees, and multiple gardens. The Primary Bedroom showcases two large closets as well as two generous windows with plenty of room for both your bedroom furniture as well as a sitting area. The Main Bathroom's has a 4-piece layout. The Lower level offers a versatile rec/office space , a laundry room and utility room. In addition, there is a generous self-contained one-bedroom suite, perfect for guests or income potential. This Separate One-Bedroom suite has a spacious living room with a gas fireplace along with a 4-piece bathroom, and a kitchen with a large double window. A large bright bedroom completes the space. Enjoy the best of both worlds with easy access to all the amenities in-town living offers in combination with the serenity of a relaxing backyard retreat. (id:54532)
43 Normandy Drive
Stratford, Ontario
Welcome to 43 Normandy Drive a 2-bedroom, 1-bathroom bungalow in one of Stratford's most desirable neighbourhoods. Whether you're a first-time buyer, downsizing, or simply seeking a peaceful setting close to the city's vibrant core, this home offers the perfect balance of comfort, character, and convenience. Tucked away on a quiet, tree-lined street just a 15-minute walk to downtown, this charming bungalow is surrounded by mature trees and a welcoming community. Step inside to a warm and functional layout filled with natural light, designed to make you feel right at home. With parks, schools, and shopping just moments away, this is an ideal location to enjoy both tranquility and accessibility. The sale of this home includes 2 sets of living room furniture, a king sized bed and a single bed making it the perfect place for first time homebuyers! 43 Normandy Drive is truly a rare find where charm meets convenience. (id:54532)
596325 Concession 10
Chatsworth, Ontario
Imagine waking up to the sound of rustling leaves and the scent of the woods. This 1.15 acre property offers the perfect canvas for a home that blends seamlessly with its surroundings. Towering trees create a natural sanctuary giving you privacy, tranquility, and an ever changing view of the seasons. Thoughtfully prepared for your vision, the property already features a drilled well with a submersible pump, driveway access, and electricity on site making the path to your future country home seamless. As you plan, enjoy the character rich 10x10 bunkie, a cozy hideaway with a woodstove, flagstone flooring, sleeping loft, and power - ideal for weekend escapes. Step beyond your door and into a Grey County adventure: hike wooded trails, paddle on lakes or rivers, cast a line for your next catch, or ski snow covered slopes and trails in the winter. This central location offers the perfect balance of serenity and convenience, with amenities in Markdale just 15 minutes away, Owen Sound and Meaford within 25 minutes, and Collingwood only 40 minutes away. If you dream of wide open spaces, fresh air, and a lifestyle rooted in the rhythms of nature, this property offers more than land - it offers the freedom to bring your vision to life. (id:54532)
22742 Nissouri Road
Thames Centre, Ontario
Welcome to this stunning 4.69-acre country property offering a unique blend of character and contemporary updates. This home has had a complete renovation in the last five years. Set in a picturesque and private setting, this beautifully maintained historic home features an addition, a wrap around pergola deck and numerous modern upgrades, making it a rare find for those seeking both charm and functionality. Step inside to discover a bright and spacious interior with a new kitchen, perfect for family meals and entertaining. Both the 3-piece and 4-piece bathrooms have been tastefully renovated and include heated floors for year-round comfort. The home also features a warm and inviting family room addition, a dedicated office, a cozy living room, and a formal dining area ideal for gatherings and celebrations. At the rear of the home, a mudroom leads out to a large new deck providing one of the many peaceful spaces to enjoy the outdoors of this property. Upstairs, you'll find four comfortable bedrooms, including one housed in the newest upper-level addition, offering ample space for family or guests. The grounds are equally impressive, with a small pasture at the front, a small creek, and walking trails that wind through the property complete with two charming footbridges. Whether you are enjoying a morning walk or an evening by the firepit, the natural beauty is all around. Additional outbuildings include a detached garage with a workshop at the back and includes electricity, a granary, and a barn with some new doors. Mature trees throughout the property add to the peaceful ambiance and provide shade, privacy, and a true country feel. This is an opportunity to own a well-loved country home that perfectly balances historic charm with modern living. Come explore and fall in love with everything this unique property has to offer. (id:54532)
19 - 1 Crane Walker Road
The Archipelago, Ontario
Luxurious waterfront living at Crane Lake Estates. Unique opportunity to purchase a Design-Built Trevor McIvor Architect Cottage. Stunning redevelopment of the historic Main Lodge of the Crane Lake Resort, this exclusive project transforms the iconic lodge into three unique cottages at the water's edge. Upon entering the new, 3300 sq ft home, you're immediately struck by its spaciousness, natural light & views of Crane Lake. The open concept kitchen dining room & living room with vaulted ceilings, 2-sided fireplace & wood feature wall give a sense of calm & warmth. Oversized patio doors open to your private waterfront deck where both lounging & entertaining will be enjoyed. 4 bdrms, 2 of which are primary suites with spa-like 5 piece ensuite, a large mud room, lower level with family room, walkout to waterfront & private dock are just some of the features that make this cottage perfect for any family. No expense spared with top of the line Schucco lift & slide patio doors, Marvin Windows, polished concrete floors with in-floor heating & more, detailed on the feature sheet. Crane Lake Estates boasts a small, exclusive community of 15 cottages & now, 3 private residences on the water's edge. 44 acres of forest, sand beach, communal deck/dock, boat launch, tennis courts & new pavilion housing games/entertaining/meeting room, private to owners only. Fees include heated water lines, septic, grounds maintenance, communal use of all amenities, upkeep of all communal areas and snow removal. Crane Lake has over 80 km of shoreline large tracts of undeveloped crown land, boasting great fishing, boating, water sports, kayaking, canoeing, lake access through the picturesque Blackstone River to Blackstone Lake. Looking for a cottage with no upkeep, then this is it! Unpack & enjoy. See more details at Trevor Mcivor Architect Incs website; https://www.trevormcivor.com/crane-lake-estates/units/#dunit18, including Trevors very own Model Suite! (id:54532)
143 South Drive
Huntsville, Ontario
Live, Work and Play on this Commercially Zoned 5+ Acre Property situated on the popular Shores of Lake Vernon. This 5 Bedroom, 2 Bathroom year round home or cottage offers South West views and access to miles of boating on Vernon, Mary, Fairy and Peninsula. Less than 20 minutes to downtown Huntsville by car or by boat where you will find great shopping, restaurants, events and attractions. The property is zoned CS4 (Marina) which would allow for a multitude of uses including but not limited to a fully functional Marina, Outdoor Storage, Restaurants and Retail. The owner currently rents out 36 boat slips per season. The lower walkout level boasts a large living area, kitchen, dining space, bathroom and bedroom. Upper level is complete with 4 additional Bedrooms, a 4 piece Bathroom and a newly built Muskoka Room completed in 2017 with beautiful pine walls and a glass rail deck system providing spectacular lake views. Decks, patios and a stone fire pit area offer many outdoor areas to entertain friends and family. A bunkie at Lakeside offers additional sleeping and storage. 8-10 feet of clear water at end of main dock. The 3 Bay newly built 2000 square foot Garage is every car and toy enthusiasts dream with in-floor heating and tons of space for vehicles, a workshop or entertaining. The owner has created a large parking area for boat slip rental guests and remaining acreage is flat, maintained and ready for future development. Multitude of Commercial Uses. (id:54532)
115 58th Street S
Wasaga Beach, Ontario
WALK TO THE BEACH + ALL MAJOR UPDATES COMPLETED! This bright and beautifully updated 2+2 bedroom home is perfectly located just minutes from the beach, schools, and only a ten-minute drive to Collingwood. You're only a short 4-6 minute walk to the shoreline, where you can enjoy stunning summer sunsets or peaceful winter walks along the beach. As you enter the home, you're welcomed by a spacious foyer with a double closet and convenient inside entry to the garage. A few steps lead you into the sun-filled living room, which leads into the brand new eat-in kitchen. The kitchen features stainless steel appliances, new counters, new cabinets, and a backsplash currently being completed. Sliding doors (installed in 2023) open to a large deck with a gazebo, creating the perfect for bbq-ing, entertaining or relaxing outdoors. Both full bathrooms have been beautifully redone with new sinks, vanities, tubs with surrounds, and toilets, while the basement bathroom is already plumbed with a toilet and sink in place, ready for completion. The home also includes updates such as a new washer and dryer (2025), a new insulated garage door, furnace and A/C (2020), updated attic insulation, and a water softener. With inside entry to a double-car garage, parking for up to four vehicles, and a fully fenced backyard, this home offers you everything you are looking for in a raised bungalow. Its fantastic location near amenities, schools, and Georgian Bay makes it a perfect fit for families or anyone looking to enjoy the Wasaga Beach lifestyle. (id:54532)
17 Sama Way
Wasaga Beach, Ontario
3-Storey Townhouse with Unobstructed Golf Course Views. Welcome to this beautifully designed 3-storey home perfectly positioned to overlook the lush greens of the golf course - with the added assurance that nothing will ever be built in front to disrupt your serene view. The third level offers a peaceful retreat with three generously sized bedrooms, including a spacious primary suite complete with a walk-in closet and a 4-piece ensuite bath. On the second floor, enjoy bright, open-concept living featuring a modern kitchen, a welcoming dining area, and a cozy living room - ideal for both relaxing and entertaining. A convenient laundry room completes this functional layout. The lower (main) level features a versatile rec room, perfect for a home office, gym, or playroom, and offers direct access to the attached garage for added convenience.This home combines thoughtful layout with unbeatable views - perfect for families or those seeking a tranquil, stylish space to call home. IMMEDIATE CLOSING AVAILABLE! (id:54532)
71 48th Street S
Wasaga Beach, Ontario
This all-brick, well-built home in Wasaga Beach's west end offers excellent in-law potential. Boasting four bedrooms, it's located just minutes from sandy beaches, shopping, restaurants, and the skiing opportunities at Blue Mountain. The open-concept main level features 9-foot ceilings and an upgraded kitchen with stainless steel appliances, a center island, and quartz countertops. Step out onto the deck with privacy louvers that overlook a fully fenced backyard. The spacious primary bedroom includes walk-in closets, vaulted ceilings, and a full ensuite bath. A second bedroom also has its own 3-piece ensuite. The home includes a double garage with inside entry to the main level, and the unspoiled basement offers high ceilings, large windows, and roughed-in plumbing for a fourth bathroom perfect for creating an income-generating suite. Situated on a quiet street, this home offers both comfort and convenience. (id:54532)
770 Sixth Avenue
Tay, Ontario
Opportunity with Charm & Potential! Perfect for first-time buyers or investors, this 3-bedroom, 3-bathroom home offers space, character, and the chance to make it your own. Inside, you'll find a functional galley-style kitchen, a dedicated dining room, a cozy sunroom, and a large covered front porch, ideal for morning coffee and tea. The home is heated with gas heat, keeping things warm and comfortable year-round. The 104" x 125" corner lot offers a fenced yard, plenty of parking, with a single car garage and two detached garages, perfect for your tools, toys, or future projects. And the location? Just a short walk to local amenities and the stunning shoreline of Georgian Bay. Whether you're looking for a personal project or your next investment property, this one is brimming with possibility. With a little TLC, this could be the home (or investment) you've been waiting for. (id:54532)
912 - 53 Arthur Street S
Guelph, Ontario
Welcome to a life above the clouds at the Metalworks! Located on the 9th floor, this one-bedroom plus oversized den condo offers a stunning view of St. Patrick's Ward and a lifestyle that's truly unmatched. The spacious, open-concept layout is perfect for entertaining, with a living area that flows seamlessly onto a long balcony. Imagine enjoying your morning coffee or evening cocktail while taking in the great view and the vibrant energy of the city below. The oversized den with sliding frosted glass doors provides the perfect flexible space, whether you need a home office, a guest bedroom, or a cozy media room. Beyond your door, you're just steps away from downtown's top restaurants, bars, and shops. Commuting is a breeze, with easy access to city buses and the Via Rail station. This unit also includes a deeded underground parking space conveniently located near the elevator, as well as a private storage locker. Currently tenanted, this unit will be vacant and ready for you to move in by mid November. It's an incredible opportunity for a first-time buyer, a young professional, or anyone looking to enjoy the best of downtown living. (id:54532)
683005 Chatsworth Road 24 Road
Chatsworth, Ontario
Welcome to this delightful Cape Cod style family home, full of warmth, character, and charm! Step inside to an open and inviting layout featuring a well appointed kitchen complete with a breakfast bar, that opens to a spacious dining area, ideal for entertaining. An expansive living room with large windows that flood the home with natural sunlight. The evening, provides a gentle glow of the gas fire place creating a warm, inviting atmosphere that enhances the overall feel of the living space. Designed for family living, this well-maintained home provides 3 generous-sized bedrooms, including a bedroom and powder room on the main floor. Upstairs you will find two spacious bedrooms with ample closet space and a full bath, offering plenty of room for kids, guests, or a home office. The fully finished lower level features a stylish built-in bar, perfect for hosting game nights, celebrations, or relaxing after a long day. With plenty of space to mix drinks, watch the game, or gather with friends, this casual hangout zone brings the party home. Whether you're crafting cocktails or serving up cold drinks on the weekend, this bar area adds a fun and functional touch to your homes social scene. ep outside and enjoy a beautifully laid-out outdoor space that offers both relaxation and functionality. The property features a plethora of established gardens adding charm, colour and a touch of nature throughout the yard, while an expansive concrete patio provides the perfect space for summer BBQs & outdoor dining. An above-ground pool awaits some much needed TLC offering a great opportunity to create a backyard retreat. At the back of the property, a viewing deck overlooking the tranquil North Saugeen River provides a peaceful spot to unwind, sip your morning coffee, or take in the natural surroundings. This home offers so much and its location has you central to amenities and recreational enjoyment offered in Owen Sound, Durham, Hanover and Markdale. (id:54532)
34 Queen Street
Grey Highlands, Ontario
This solidly built, 3 bedroom, 1 bathroom home sits on a generous in-town lot, offering functionality, and room to grow. Thoughtfully designed for accessibility, the main floor features a convenient bedroom and a full washroom with a walk-in shower. Recent updates include a new roof (2020) and a new furnace (2024), giving peace of mind for years to come. While the home would benefit from cosmetic updating, its layout provides incredible potential. The expansive bonus room just off the kitchen is an ideal spot to create a dream walk-in pantry/laundry combination. Enjoy multiple living spaces with a main floor living room and a spacious recreation room with a walk-out perfect for entertaining, hobbies, or even converting into a 4th bedroom if desired. With its combination of practical updates and flexible layout, this property offers a rare opportunity to make it your own while enjoying the convenience of an expansive Fully fenced back yard. Markdale is a vibrant and growing community in Grey County, offering all the essentials such as grocery stores, pharmacy, banks, and retail shops, as well as local cafés and restaurants. The town is home to a new hospital (opened in 2023), excellent schools, a library, and a community centre with an arena. For outdoor enthusiasts, nearby Beaver Valley, Lake Eugenia, golf courses, ski resorts, and scenic trails provide year-round recreation. (id:54532)
133596 Wilcox Lake Road
Grey Highlands, Ontario
Grab a hot drink and relax on the covered front porch, soaking in the picturesque lakefront views and beautiful changing fall colours. As the swimming and boating season starts to close, embrace what's yet to come, the time for cozying up by the fireplace, long walks or biking on the nearby trails, ATVing, Snowmobiling, cross country skiing and day trips to Beaver Valley Ski Club (19 minute drive). NOT to be confused with "Lake Wilcox, Richmond Hill", 133596 Wilcox Lake Rd offers a peaceful lakeside 4 season retreat, perfect for year-round living or seasonal getaways. Situated on a quiet road and lakefront just 1 hr 20 minutes from Waterloo Region and 1 hr 30 minutes from the GTA, this raised bungalow offers UNOBSTRUCTED postcard worthy views of the lake, fall colours, snowglobe winters, spring bloom and summer fun, all from the covered front porch. Enjoy easy access to your dock and DEEDED WATERFRONT (68'x51') just steps away across the road. Outside, a spacious front yard features a fire pit for evening gatherings. Don't be fooled by the treeline out back, the main parcel is 182' deep with over 60' of back yard space to be enjoyed. Step inside to a welcoming open concept layout, where the kitchen, dining, and living areas flow seamlessly together, making it ideal for hosting friends and family. The main floor also boasts a mud room/laundry room with backyard deck access, a generously sized primary bedroom with an ensuite bath. An additional bedroom and full bath complete the main level, offering plenty of space for family members or guests. Downstairs, find a spacious rec room with propane fireplace, two more bedrooms and a half bath provide additional accommodations, ensuring everyone has space to unwind. Complete with 4 bedrooms, 2.5 bathrooms, and 2289 sqft of living space, this home offers comfort and convenience in a picturesque lakeside setting. Whether youre seeking a permanent residence or a retreat, 133596 Wilcox Lake Rd is ready to welcome you home! (id:54532)
120 Harris Street
Guelph, Ontario
120 Harris street is the perfect family home. Located in a family neighbourhood, it is situated on a double lot with a spacious 4 car driveway and a fully fenced, landscaped backyard. Minutes from Lyon's park, baseball diamonds, five minute walk to downtown, close to restaurants, shopping trails and so much more. You will be able to walk to all necessities. Entertainment for the kids is at your fingertips. The home itself is solid brick with a traditional covered front porch (re-done in 2018), back deck, back patio and an enclosed sunroom on the second floor. Newly installed engineered hardwood in the open concept living room and dining room, high baseboards, spacious kitchen with plenty of counter and cupboard space and a fully functional mud room to keep all of your outdoor gear. Through the mudroom there is a walkout to the backpack, manicured yard and interlocking patio. The 2pc washroom on the main floor has a beautiful brick accent wall. New broadloom has been installed throughout the second floor. Enjoy the large renovated 4pc washroom with a large soaker tub and stunning vanity. The primary bedroom has enough room for a reading nook, two double closets with lighting and potential for so much more. It doesn't stop there, the third floor offers a finished third bedroom or living space with luxury vinyl flooring, knee wall storage and new foam insulation. This can be a secret oasis for you to relax, work or even make into a playroom for the kids. This home has so much to offer! Take quick peak. (id:54532)

