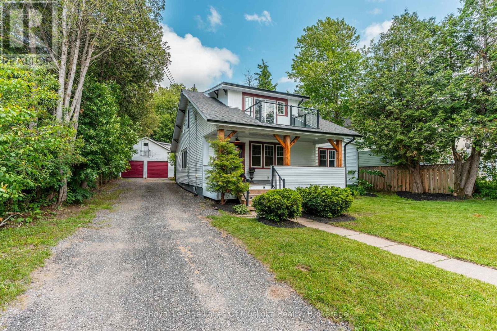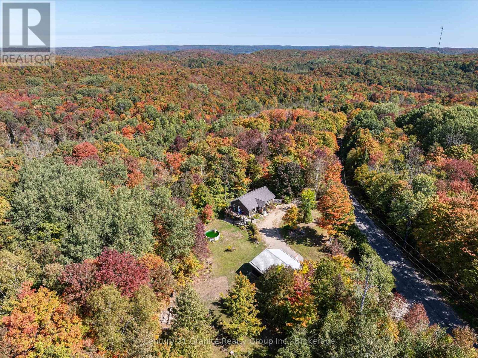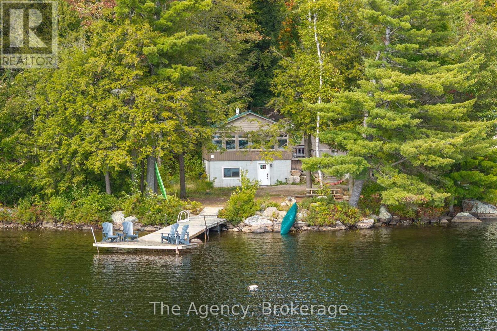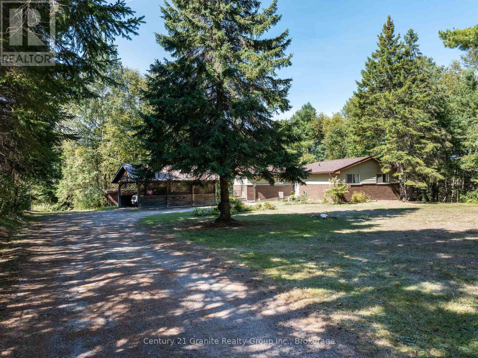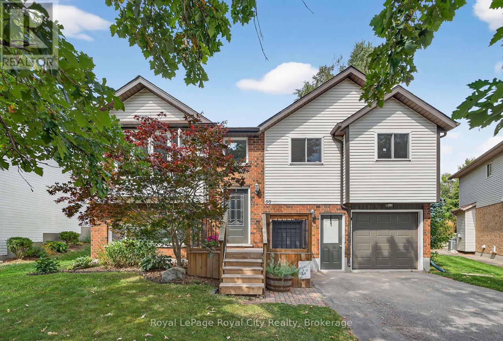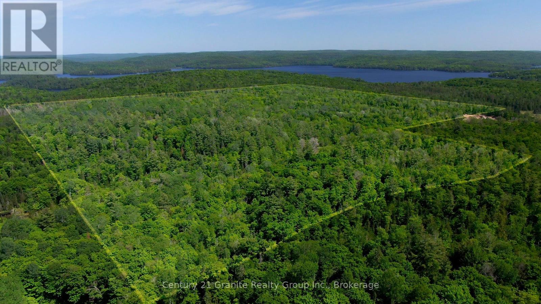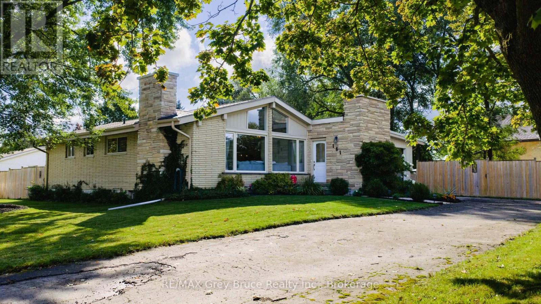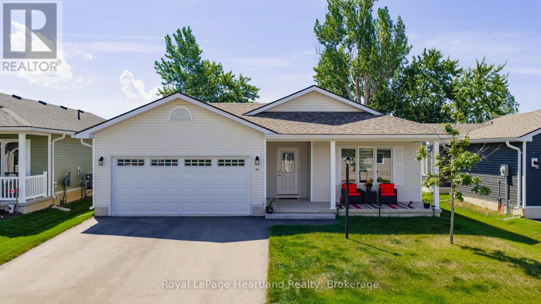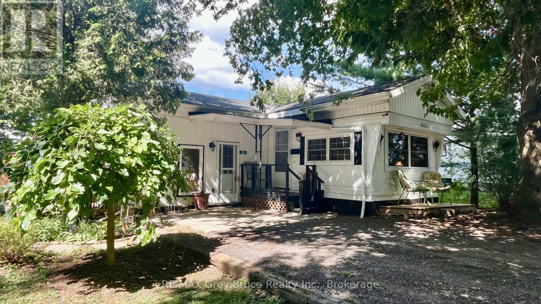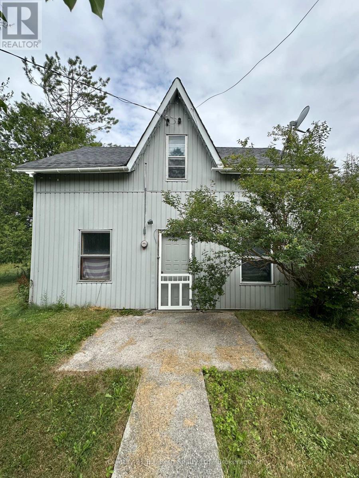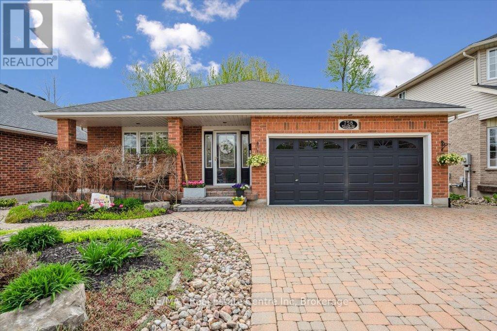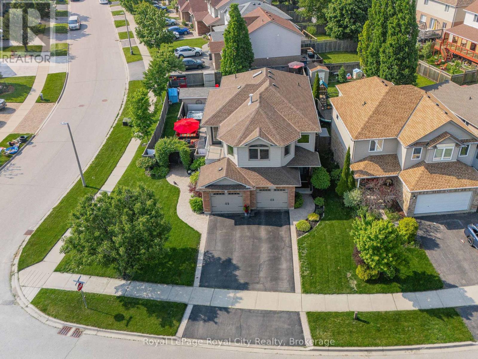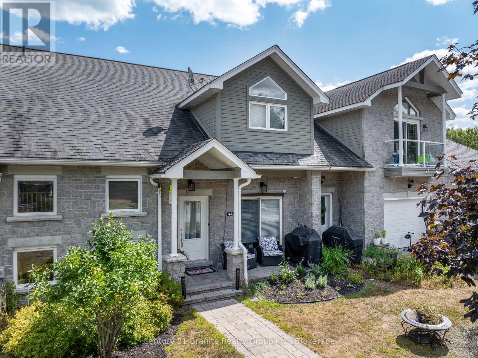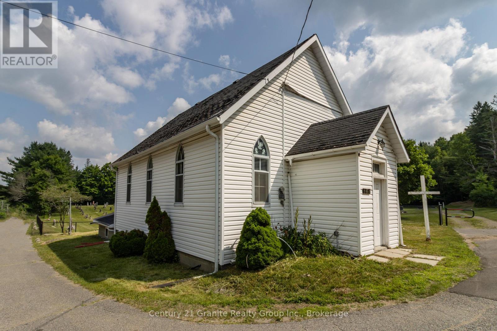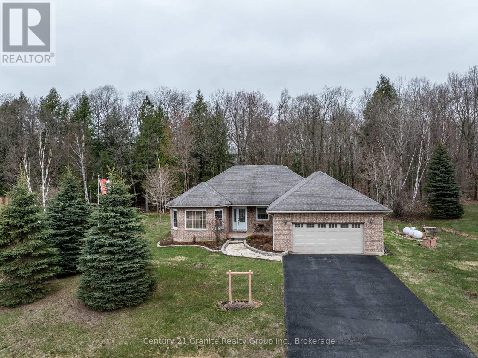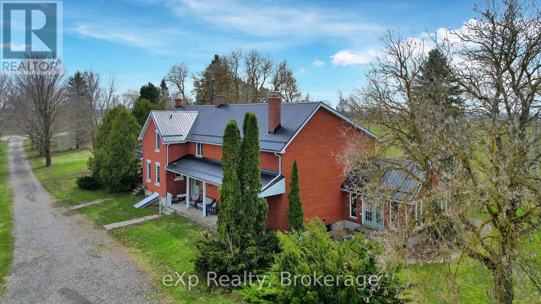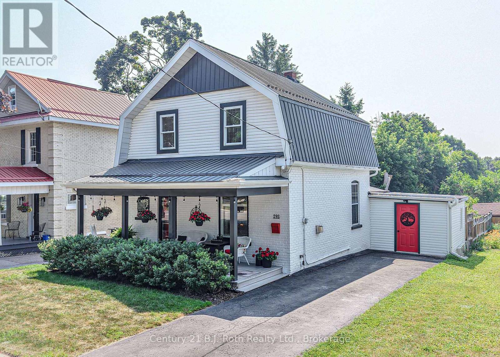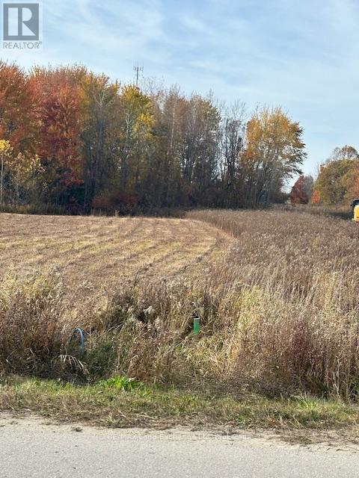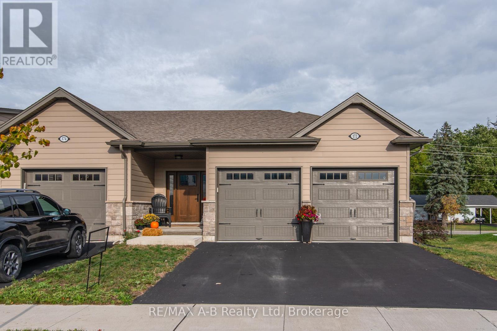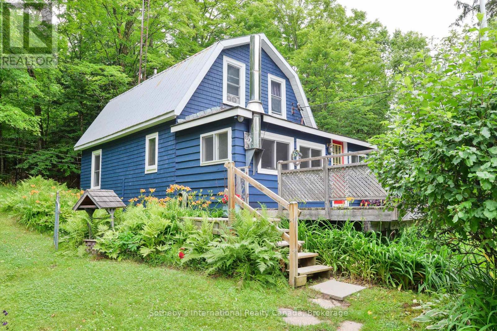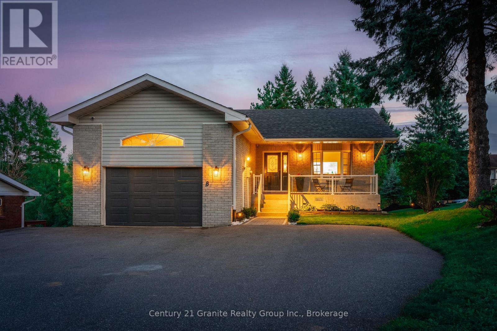8 North Road
Lake Of Bays, Ontario
Just steps from Lake of Bays, this charming 1915 century home in the heart of Baysville offers the perfect mix of history, comfort, and location. With quick access across the street to the public dock for swimming & paddling, there is also a boat launch at the end of the street. You can enjoy the lake lifestyle with ease while still being close to all village amenities. Inside, the home offers 3 bedrooms, 2 full bathrooms, and large principal rooms filled with character. The main floor features a welcoming living room, dining area, and a modernized kitchen with stainless steel appliances and a centre island. The primary bedroom on this level includes a walkout to the yard and is paired with a nearby 3-piece bath. Upstairs, two generous bedrooms with walk-in closets share a 4-piece bath and have access to a private balcony with treetop views and views of the water.The lower level is full height and provides excellent workshop space, built-in storage, a utility sink, and houses the forced air heating system. Outside, the private backyard includes mature trees, level lawn, and a hard-wired DogWatch invisible fence, perfect for pets. A detached double garage with loft adds versatility for storage, hobbies, or future studio use.With the marina, brewery, and parks all within walking distance, this property offers in-town convenience and year-round enjoyment of Lake of Bays. Whether as a full-time home, four-season retreat, or potential rental, this is a special opportunity in one of the most desirable villages in Muskoka. (id:54532)
1263 Burkes Road
Dysart Et Al, Ontario
Welcome to this beautifully maintained country home, set on 3 private acres just minutes from Haliburton Village. Offering over 2,000 sq ft of finished living space across two levels, this home blends comfort, functionality, and scenic surroundings. Step inside through the spacious mudroom and into the open-concept main level. The bright kitchen features warm wood cabinetry, ample storage, and flows seamlessly into the dining area with a walkout to the side deck overlooking the landscaped yard. The living room is highlighted by vaulted ceilings and a large picture window with views of the property. A spacious primary bedroom with a large closet, two good sized guest bedrooms and a 4-piece bathroom complete this level. The partially finished lower level is bright and welcoming, with large windows and two walkouts to the yard. Here you'll find a 3-piece bathroom, laundry/utility room, and plenty of space for a family room, recreation area, or additional guest accommodations. Enjoy the outdoors with beautifully landscaped gardens, trails to explore, and excellent privacy. With propane forced-air heating, a drilled well, and year-round access via a municipally maintained road on a school bus route, this home is move-in ready. A fully insulated, oversized 2-car garage/workshop offers room for vehicles, storage, or hobbies. Located less than 10 minutes from Haliburton Village, you can enjoy shops, restaurants, and amenities while still embracing the peace of country living. Don't miss the chance to experience this private country retreat for yourself-book your private showing today! (id:54532)
1032 Lakeshore Drive S
Bracebridge, Ontario
Welcome to your peaceful lakeside retreat, a place where serenity, comfort, and connection come together. This beautifully maintained, four-bedroom, two-bathroom year-round cottage offers an inviting blend of rustic charm and modern ease, perfectly designed for family living or as a highly desirable short-term rental investment. Step inside to a sun-filled dining area overlooking the water, the perfect setting for gathering with loved ones. The open-concept kitchen and living space features an oversized island ideal for entertaining, stainless steel appliances, and a warm, welcoming atmosphere that flows seamlessly to the outdoors. The property's waterfront is truly exceptional. Stretch out on the long dock to soak in all-day sun, sway in a hammock under the trees with a good book, or take to the water with every toy imaginable at your fingertips. Evenings bring unforgettable moments around the firepit, where family and friends can gather beneath the stars. With a walkout lower level offering a separate entrance, two additional bedrooms, and a full bath, there's room for everyone to relax in comfort. Completely furnished and thoughtfully updated, this turn-key retreat is ready to enjoy immediately. Located on pristine Leech Lake, known for its clean, spring-fed waters and quiet natural beauty, this property offers both shallow and deep-water entry along a Muskoka granite shoreline. Just minutes from the charming town of Bracebridge, you'll have the best of both worlds: peaceful seclusion with easy access to amenities. Whether you're searching for a family cottage to create lifelong memories or a proven investment property, this retreat truly has something for everyone. (id:54532)
733 Bobcaygeon Road
Minden Hills, Ontario
Welcome to this lovingly maintained 3-bedroom, 1.5-bathroom home, perfectly situated just 5 minutes from Minden's vibrant downtown, the riverwalk, and the Gull River. Nestled on a private 0.8-acre parcel, this property offers the ideal balance of comfort, convenience, and space. Step inside to discover a bright and functional layout featuring an open-concept kitchen and dining area with a seamless walkthrough into the living room. Large windows frame the natural surroundings and fill the home with sunlight. The main level includes three spacious bedrooms, highlighted by a primary suite with a 2-piece ensuite, and a 4-piece bathroom for family and guests. Thoughtful storage solutions are built throughout the home, making it both practical and welcoming for everyday living. The partially above-ground basement is filled with natural light and provides excellent potential to expand your living space whether as a rec room, home office, or hobby area. Outside, the home is set back from the road and complemented by a spacious carport just steps from the entrance. At the back of the property, enjoy a generous two-tier yard, perfect for gardening, outdoor entertaining, or simply relaxing in a private setting. Whether you're a young family looking for your first home or seeking a peaceful place to retire, this property has so much to offer. Book your private tour today! (id:54532)
50 Mclachlan Place
Guelph, Ontario
This inviting 4-bedroom, 3-bathroom home is tucked away on a quiet street, offering plenty of space and comfort for the whole family. As you step inside, you are greeted by the warmth and brightness of the large bay window, filling the main living area with an abundance of natural light. The thoughtful layout provides an open and inviting feel with over 2000 sqft of finished space, perfect for both everyday living and entertaining. With in-law suite potential, this home also offers flexibility for extended family, guests, or income opportunities. Step outside to a large, fully fenced backyard with space for children to play, pets to explore, and family barbecues to be enjoyed. With schools, parks, shopping, and everyday amenities only minutes away, this home offers the perfect balance of convenience and community. 50 McLachlan Place is ready to welcome you home. Book your private showing today. (id:54532)
0 Haliburton Lake Road
Dysart Et Al, Ontario
Escape to 235 acres of pristine wilderness just steps from Haliburton Lake and minutes from Fort Irwin. This expansive property is accessed by a gated driveway leading to multiple potential building sites, including a partially cleared spot with breathtaking valley views. Deeper within the acreage, you'll find a large clearing with a treestand and endless opportunities for outdoor enjoyment. Explore a network of ATV trails that meander through the property and connect to the historic Gamble Trail at the far boundary. At the heart of the land lies a natural wetland, attracting abundant wildlife including turkey, deer, and moose, making this a true haven for nature lovers and outdoor enthusiasts. Whether you're seeking a private recreational retreat or the perfect setting for your dream home, this property offers unmatched privacy and tranquility. Year-round access is available via a municipally maintained road, just 5 minutes from Haliburton's top public beach and 20 minutes from all the amenities of Haliburton Village. A rare offering of this size and location - book your private tour today! (id:54532)
161 1st Avenue N
Arran-Elderslie, Ontario
SO MUCH CURB APPEAL! This lovely 3+2bedroom, 2-bath home situated on a corner lot in a popular neighbourhood in a centrally located town of Chesley. Situated in the middle of Bruce and Grey County, this home is perfect for those who are commuting to Bruce Power, Hanover or Owen Sound. Big west-facing windows fill the home with natural light, giving it a bright and cheerful feel. The kitchen is perfect for anyone who loves to cook and has patio doors that open to a fenced, private backyard great for barbecues and enjoying the outdoors. The lower level has been recently updated and offers lots of possibilities, with an extra kitchen and bathroom, a spacious bedroom, plenty of storage, and a fun wet bar for entertaining. Homes like this dont come along very often come take a look and see just how much it has to offer! (id:54532)
263 Lake Breeze Drive
Ashfield-Colborne-Wawanosh, Ontario
Your peaceful retreat in the highly sought-after The Bluffs at Huron, 55 + land lease community, just minutes north of Goderich is possession ready! This charming 2-bedroom, 2-bathroom Lake Side model backs onto a wide open field and features mature trees lining the backyard, offering exceptional privacy and serenity. Step inside to a spacious foyer just off the 2 car garage and discover a bright, open-concept layout with custom blinds, a crisp white kitchen complete with pantry, island with storage drawers and door, and stainless steel appliances including a gas stove. The living room features a cozy natural gas fireplace, perfect for relaxing evenings. The primary bedroom includes a private ensuite and walk-in closet, while the main bath is conveniently located near the spacious second bedroom. A dedicated laundry room with a storage closet adds to the homes functionality. Off the dining room, step onto your concrete patio, perfect for morning coffee or evening relaxation as you take in the peaceful setting. Enjoy access to the 8,000 sq. ft. private clubhouse, which includes an indoor swimming pool, sauna, exercise room, multiple gathering areas, and fun amenities like pickleball, cornhole, pool tables, and more. Unwind in the lounge in front of the stone fireplace or enjoy stunning views of Lake Hurons famous sunsets from the comfy sofas. With its combination of comfort, community, and natural beauty, this home offers the perfect lifestyle for those seeking relaxation and connection. (id:54532)
126 Harvey Street
Georgian Bluffs, Ontario
Welcome to the vibrant community of Tara Estates! This spacious 4-bedroom, 2-bath modular home offers comfort, functionality, and plenty of room for the whole family. Inside, you'll find a bright layout with a generous kitchen and dining area, perfect for gatherings. The cozy living room invites you to unwind, while a dedicated home office space gives you the flexibility to work or study from home. With ample storage throughout, everything has its place. Located in in Keady, this home is just 20 minutes to Owen Sound, giving you quick access to shopping, dining, and larger town amenities while still enjoying the welcoming small-community feel. If you're searching for a home that blends space, convenience, and community living, 126 Harvey Street is ready to welcome you. (id:54532)
1740 Kirkfield Road
Kawartha Lakes, Ontario
Welcome to 1740 Kirkfield, an opportunity to live within walking distance to the school and the main street. The property offers you a chance to renovate and make the home your own, a drilled well, and multiple storage buildings all on a 132x165ft lot (id:54532)
758 Willow Road
Guelph, Ontario
Backing onto the tall trees of Mitchell Park, 758 Willow Road is a stunning 1789 square foot bungalow that will impress even the most discerning buyer. The beautifully landscaped property provides the peace and privacy of a nature retreat while the immaculate interior offers comfortable main floor living. The main level features 9-foot ceilings and expansive principal rooms that include a cozy living room, formal dining room with gleaming hardwood as well as a bonus family room with gas fireplace. The beautifully appointed, skylit kitchen features sparkling quartz countertops, breakfast bar, soft-close cupboard doors, tile backsplash, under cabinet lighting and stainless steel appliances. Walk out to a private, elevated deck with solar lighting and retractable awning that overlooks the gardens and enchanted woods. The spacious primary bedroom offers a walk in closet and an elegant 4pc ensuite bath featuring a glass shower, jacuzzi tub. The additional bedroom, 4 piece bath and laundry complete the luxurious main floor. The lower level is fully finished and boasts a bright, super spacious rec room another gas fireplace, a 3rd bedroom with an enormous walk in closet, a 3 piece bath with glass shower, and a bonus room that's perfect for games, crafts or even a home gym. The low maintenance yard includes a 2 car garage, double interlock drive and pathways and beautiful perennial gardens. Conveniently located near West End amenities, the Community Centre, Library, shopping, restaurants, and easy access to Hanlon and Highway 7. Schedule your private viewing today! (id:54532)
7 Marigold Drive
Guelph, Ontario
Nestled in the serene community of Kortright Hills, this stunning detached corner property offers the perfect blend of comfort, and exceptional outdoor living. With over 2,300 square feet of beautiful and recently upgraded living space, a 2 car garage, and thoughtful design, this home is ideal for growing families or multi-generational living. Inside you're welcomed by a grand vaulted entryway that sets the tone for the stylish and open main floor complete with new vinyl flooring and upgraded patio doors and California shutters. The family room flows effortlessly into the spacious kitchen that offers granite countertop & stainless-steel appliances, with easy flow to the dining area, creating an inviting space perfect for everyday living & hosting. One of the standout features of this home is the bonus room. Flooded with natural light & offering a flexible layout perfect for a home office, playroom, or cozy lounge complete with a gas fireplace. Step out onto the private balcony with views of the beautifully landscaped front and side yard. The upper-level features generously sized bedrooms, including a primary suite complete with a deep walk-in closet & a spa-inspired ensuite with a tub and shower. The additional bedrooms are bright and with ample closet space, while the large family bathroom offers dual sinks and a spacious tub/shower combo. The basement offers a welcoming retreat for guests, or in-law accommodations, with its own dedicated space for privacy. The true showstopper is the backyard, a private, one-of-a-kind outdoor retreat perfect for entertaining. Whether you're hosting summer pool parties or enjoying quiet evenings under the stars, this backyard is unmatched in the area. With multiple locations for outdoor seating and dinning, to a large on ground pool and composite deck, a hot tub, and kids outdoor play area, this backyard will be your family's favourite place to spend time together. Don't miss the opportunity to call this exceptional home yours. (id:54532)
44 Webb Circle
Dysart Et Al, Ontario
Welcome to Silver Beach, a private community on Haliburton County's premier 5-lake chain. Conveniently situated between Minden & Haliburton, this beautiful townhome spans 2,765 square feet across 3 levels, with 3 bedrooms & 2.5 bathrooms. The main level welcomes you with an open-concept design that connects the principal rooms seamlessly. The living & dining area impresses with its cathedral ceilings in the living area, hardwood floors, a propane fireplace and a walkout to a private balcony. The custom kitchen is equipped with quartz countertops, striking wood cabinetry, built-in appliances, & cork flooring, plus a walkout to the front yard. Completing this level is a spacious bedroom featuring a walk-in closet with a Juliet balcony, a 4-pc bath & a laundry room. The upper level offers 2 generously-sized bedrooms, a roomy loft, ideal as a sitting area or office, & a 3-pc bath. On the lower level, you'll find a spacious L-shaped recreation room, a 2-pc bath, direct access to the insulated 2-car garage, & a back entrance leading to the outdoors. This home is designed with accessibility in mind, offering a quiet elevator, lowered light switches, & widened doorways. As part of the Silver Beach community, this townhome grants you access to Kashagawigamog Lake, one of Haliburton's premier 5-lake chain, with 28 miles of boating that extends into Haliburton Village. Enjoy community amenities, including 3 docks, 2 KM of walking trails, a community garden & a beautifully finished clubhouse with a wrap-around deck, a grand hall on the main level & a games and exercise area in the lower level. A guest suite is also available for rent for visiting friends or family. Golf enthusiasts will appreciate the close proximity to Pinestone's 18-hole golf course. The location offers easy access to all amenities in Haliburton Village, just a 10-minute drive and is only 2.5 hours from the GTA. Don't miss out on this incredible opportunity, schedule a tour today! (id:54532)
10961 Highway 118
Algonquin Highlands, Ontario
Discover the unique charm and endless possibilities of this former church, ideally located at the corner of Highway 118 and Stanhope Airport Road. This distinctive property has been thoughtfully rezoned for residential use and is ready for its next chapter. Step inside the open-concept main level where you're welcomed by a bright entryway or mudroom that leads into the stunning former chapel. This space is filled with character, featuring soaring cathedral-style wood ceilings and breathtaking stained glass details in the arched windows, a beautiful nod to the buildings historic roots. The lower level offers high ceilings and remains unfinished, providing a blank canvas for additional living space, studio, or storage. A wide staircase at the rear of the building, once home to the original church washrooms, leads to a back entrance and a fenced yard. Set on a flat and manageable lot, the property includes a newer propane furnace, a drilled well, and a holding tank. Conveniently located between Haliburton and Minden, and just minutes from West Guilford, you'll enjoy easy access to amenities while enjoying a quiet and unique setting. Bring your vision and transform this one-of-a-kind space into your dream home, studio, or creative retreat. (id:54532)
402191 Grey Road 4
West Grey, Ontario
This 48+ acre farm offers plenty of space and practical features for both living and working, including roughly 30 workable acres. The home includes an impressive Great Room with high ceilings and large windows. The show barn is built for comfort and efficiency, with 4 stalls, a wash station, lounge area, and in-floor heating. An additional 12 stalls are located in the bank barn, providing the flexibility needed for larger operations or multiple uses. (id:54532)
9271 Highway 118
Minden Hills, Ontario
Carnarvon Investment Property with Multi-Unit Income Potential! Explore this versatile Carnarvon investment property, ideal for generating rental income or accommodating multiple families. The main house features a spacious open-concept living and dining area with large windows, a roomy kitchen, and a primary bedroom on the main floor. This portion of the building includes 4 bedrooms in total, along with a 4-piece bathroom and an unfinished lower level, offering ample space for customization or storage. In addition to the main house, the property has three updated rental units. These are accessible from inside the main house via a landing off the kitchen, as well as through separate exterior entrances. The rental units consist of two one-bedroom apartments and one bachelor suite, providing a total of 7 bedrooms, 4 bathrooms, and 4 kitchens throughout the entire building. The current owners use the main house as their primary residence while renting out two units on Airbnb. The third unit, a newly renovated upper-level space, is currently rented long term. The property has been well-maintained with several upgrades, including a new oil tank and new shingles, ensuring peace of mind for future owners and tenants. Conveniently located on a major highway with easy access to Haliburton and Minden, this large building offers various possibilities for use. Whether you want to continue its current mix of income and residential living, share it with another family, create an in-law suite, or use it as a studio or office space, the flexibility is yours. Don't miss this amazing opportunity. Schedule your viewing today! (id:54532)
117 Halbiem Crescent
Dysart Et Al, Ontario
Welcome to this beautifully maintained brick bungalow in the desirable Haliburton By The Lake subdivision. Built in 2005, this home is thoughtfully designed for comfortable retirement living & offers exceptional access to both nature & town amenities. Step into an open-concept living & dining area, perfect for entertaining or relaxing in a bright, inviting space. The family room features a cozy propane fireplace & flows seamlessly into the kitchen, where you'll find a sunny breakfast nook with a walkout to the updated deck & hot tub ideal for enjoying morning coffee or evening unwinding. The main floor has three spacious bedrooms, including a primary suite with a 4-pc ensuite & walk-in closet. A guest bathroom & main floor laundry room provide complete one-level living convenience. The partially finished lower level offers excellent flexibility with a large rec room & additional bedroom, while the remaining space is ready for your personal touch complete with a workshop area & wine storage. Enjoy the ease of an attached oversized 1.5 car garage, insulated & drywalled, with its own sound system. The level, low-maintenance lot includes a paved driveway, in-ground zoned sprinkler system, & a updated back deck. Systems like Eco-Flow septic, Generac generator, & forced-air propane heating ensure peace of mind year-round. Recent upgrades include a new 200 amp electrical panel. This property also includes an exclusive boat slip on Head Lake, offering access to Haliburton's sought-after 5-lake chain perfect for fishing, water-sports, or boating to BonnieView Inn for a waterfront meal. This property backs onto Glebe Park trails & residents enjoy private access to a lakefront park, boat launch, & swimming area, plus are just minutes from schools, the hospital, playgrounds, the dog park, & the vibrant shops and restaurants of downtown Haliburton. A perfect blend of comfort, convenience, & community this is your opportunity to enjoy life in the Haliburton Highlands. (id:54532)
402191 Grey Road 4
West Grey, Ontario
This 48+ acre farm offers plenty of space and practical features for both living and working, including roughly 30 workable acres. The home includes an impressive Great Room with high ceilings and large windows. The show barn is built for comfort and efficiency, with 4 stalls, a wash station, lounge area, and in-floor heating. An additional 12 stalls are located in the bank barn, providing the flexibility needed for larger operations or multiple uses. (id:54532)
502 Aberdeen Boulevard
Midland, Ontario
Come see this beautiful bungalow in the Exclusive Waterfront Community of Tiffin on the Bay, Midland. This charming home is move-in-ready with over 2200 sq. ft. of refined living space and $150K in renovations and upgrades! Impeccably maintained, the home features 9ft high ceilings , large windows for natural light and modern finishes. The totally fenced-in backyard oasis includes a premium-sized lot with serene wooded area, large south-facing deck for dining and relaxing providing both tranquility and privacy. The custom designed lower level entertainment area is a spacious retreat complete with fireplace, games and media area, 3rd bedroom and plenty of storage. The primary suite has lovely views of the forest, new ensuite bath and walk-in closet. French doors in the dining room provide a walkout to a private deck. 2 large bedrooms up and 1 bedroom in the lower level can accommodate a family or space for guests. Located in a prime area with the Trans Canada Waterfront Trail just steps from your door, it offers endless opportunities for scenic walks and outdoor adventures. Upgrades include new main and primary bathrooms, upgraded kitchen with new SS appliances, new interlock double driveway, front porch and patio, new furnace, water heater and HRV. (id:54532)
293 Nottawasaga Street
Orillia, Ontario
This charming century home blends classic curb appeal with thoughtful modern updates. The fully fenced, beautifully landscaped backyard is bursting with perennial shrubs and flowers, while a newly refinished 30-foot back deck-treated with Cutek wood oil- offers the perfect spot for BBQ's and summer lounging. Out front, a shaded porch invites quiet moments and neighbourhood views. Inside, both levels features all-new flooring; luxury drop plank on the main level and soft carpeting in the family room and on the stairs. Light neutral paint throughout creates a calm, cohesive backdrop. The renovated upstairs bathroom (2023) brings a spa-like feel with stylish new fixtures, and the bedrooms feature charming shiplap accents. In the living room, a gas fireplace with a traditional mantle, high ceilings, and crown molding adds warmth and character. The spacious dining room easily fits a large table-ideal for hosting friends and family. Additional conveniences include main floor laundry, an attached workroom, and an unfinished basement with ample clean, dry storage. Major updates include a high-efficiency gas furnace (2023), water heater (2019), and newer kitchen appliances. (id:54532)
243 Arthur Street
North Huron, Ontario
0.861 acre Industrial Lot with great exposure in vibrant industrial area in Wingham. (id:54532)
172 Hooper Street
St. Marys, Ontario
Beautiful 2-Bedroom, 2-Bath Freehold End-Unit Bungalow with 9 feet high ceiling and double car Garage !!!. Welcome to this well-appointed freehold end-unit bungalow built in 2022 and still covered under Tarion warranty. Offering two bedrooms and two full baths, this home combines comfort, functionality, and modern design.The open-concept kitchen, dining, and living area features ample cabinetry and a bright, spacious layout. The living room walks out to a very private deck, perfect for relaxing outdoors. With one-floor living, a double-wide driveway, and a two-car garage, convenience is at your doorstep.The unfinished basement offers excellent potential for additional living space or storage.Located in a quiet neighborhood on the edge of charming St. Marys Town , this home is close to trails, the river, hospital, and parks, offering the perfect blend of town convenience and natural surroundings. No rental items, central air, all window coverings and all appliances included. Two stage H/E gas furnace. (id:54532)
1079 Hewlitt Road
Muskoka Lakes, Ontario
Nestled in a peaceful, rural setting in Milford Bay, this charming home offers the perfect balance of tranquility and convenience while presenting an opportunity to update as you see fit. This home features a spacious living area with a cozy interior, ideal for relaxation or entertaining and a solid front deck great for hosting and enjoying your morning coffee in peace. Beautiful exterior with a steel roof and a well-maintained yard with a beautiful forest surrounding the home while offering a 2-car garage for convenient parking and miscellaneous storage. This address provides a solid opportunity for first-time buyers or active retirees seeking a serene retreat. Nearby attractions: Huckleberry Rock Lookout, Milford BayManor for golf, and conveniently located outside of Bracebridge, and a 10-minute drive to Port Carling for shopping and dining. Located minutes from essential amenities, this property promises a peaceful lifestyle with modern comforts. Don't hesitate to schedule your viewing today! (id:54532)
8 Mckay Street
Minden Hills, Ontario
A rare find in downtown Minden, this 5-bedroom, 3-bathroom home is designed as two completely separate units with a total of 2,520 sq. ft. of finished living space, making it the ultimate property for multi-generational living, rental income, or a smart investment. Just steps from the arena, a quick walk to the elementary school, and minutes to the Gull River and downtown shops, the location delivers unbeatable convenience and small-town charm. Renovated from top to bottom in 2024, the upper unit shines with a gorgeous new kitchen featuring granite counter tops, stainless steel appliances, and a stylish barn door pantry, plus a beautifully updated primary ensuite with a single-slab granite shower. Major upgrades include a new heat pump, forced-air electric furnace, and hot water tank for efficiency and comfort. The lower-level unit is a fully self-contained 3-bedroom suite with its own private entrance, brand new kitchen, renovated bathroom, soundproofed ceilings, and direct access to the heated, insulated garage. Outside, a spacious deck offers sweeping views, while a granite flagstone fire pit creates the perfect gathering space, and abundant parking ensures room for everyone. With proven Airbnb and rental success, two kitchens, and endless possibilities for families or investors, this property stands out as one of Minden's most versatile and exciting opportunities. (id:54532)

