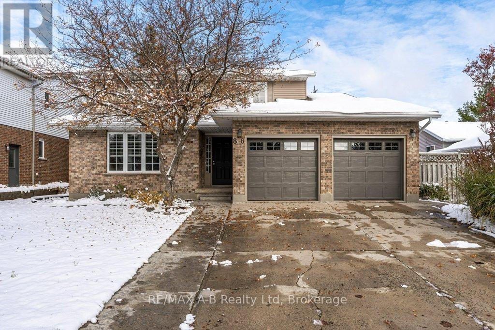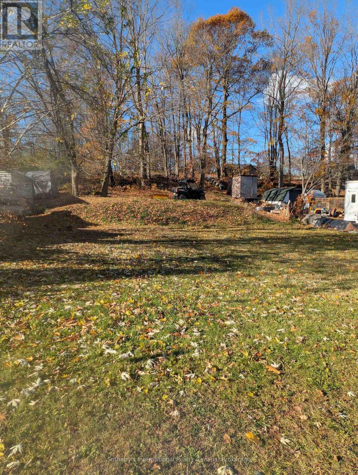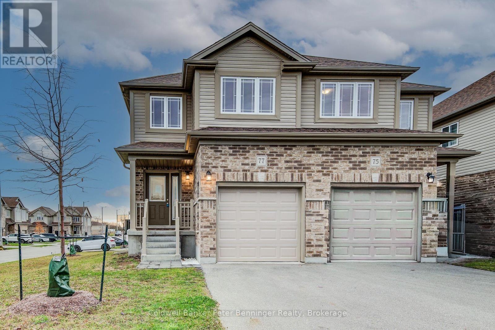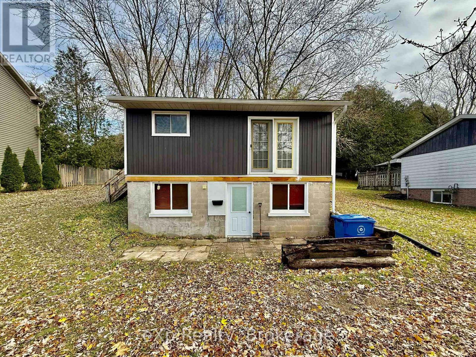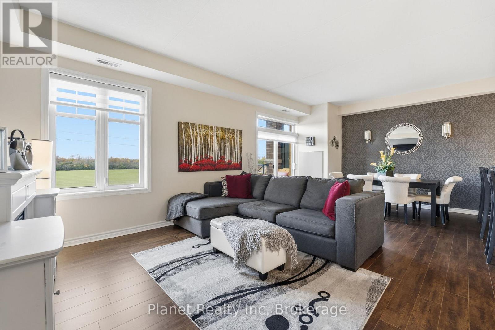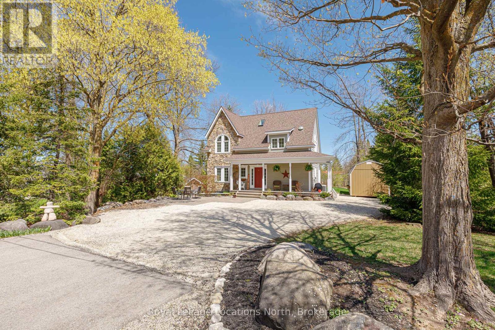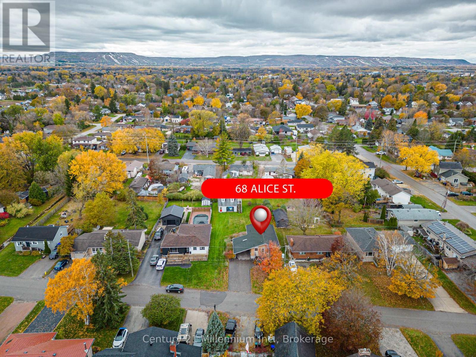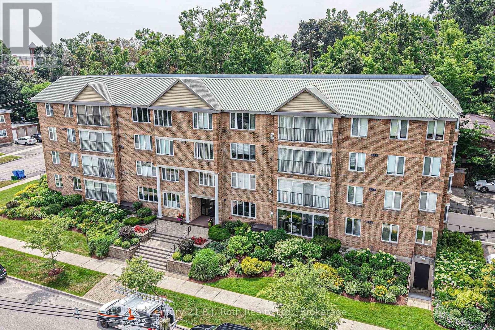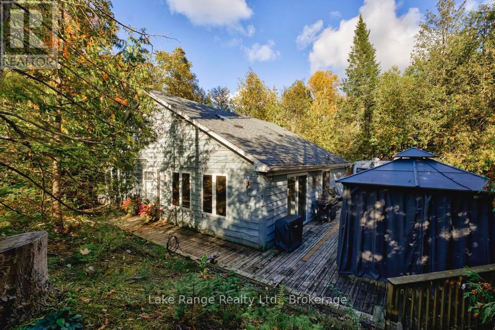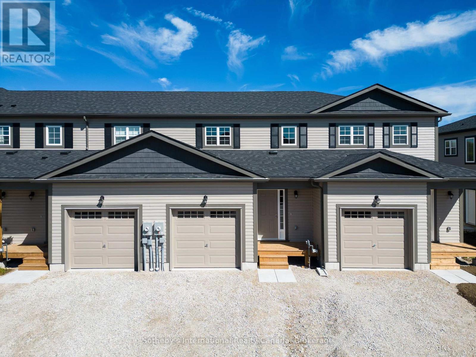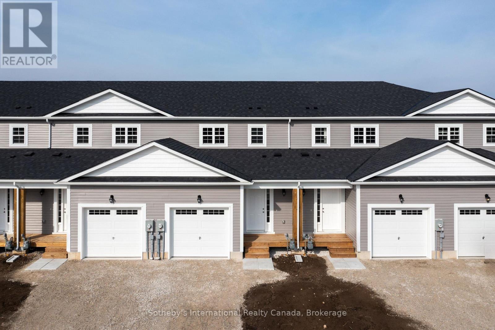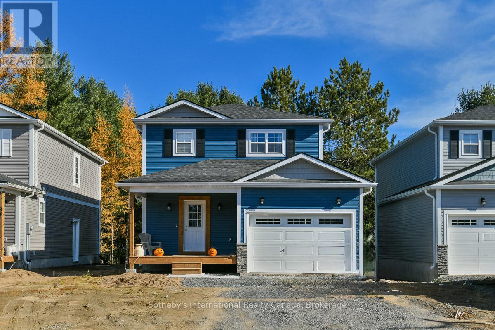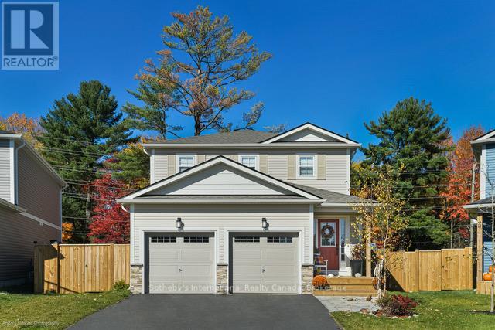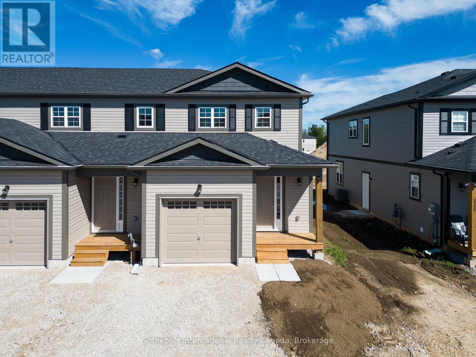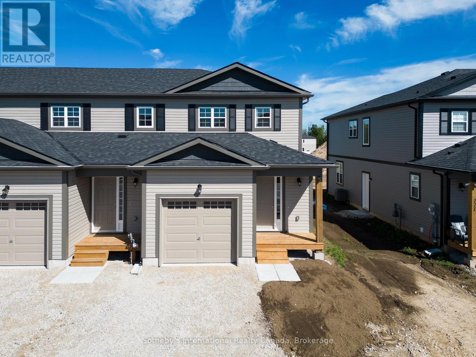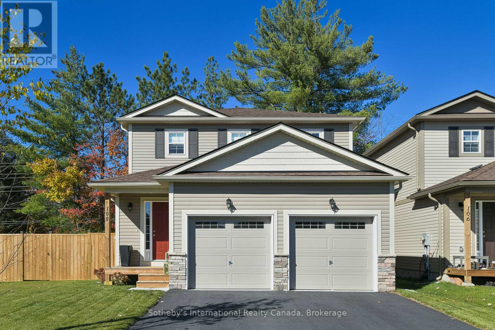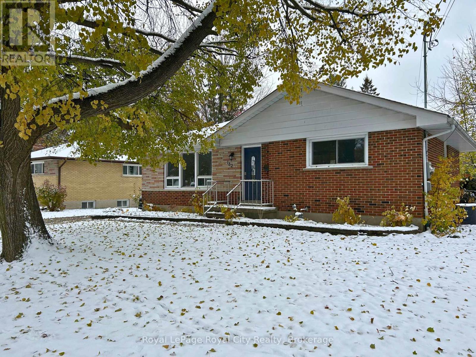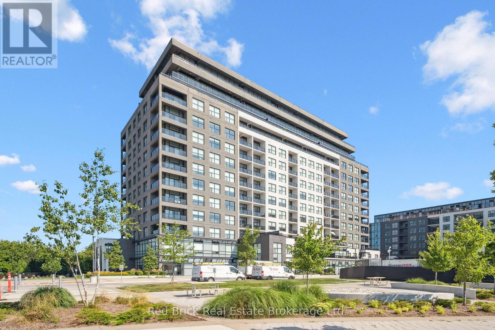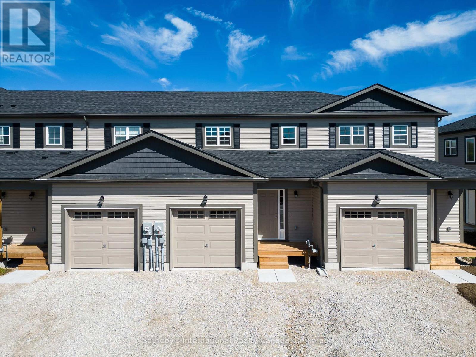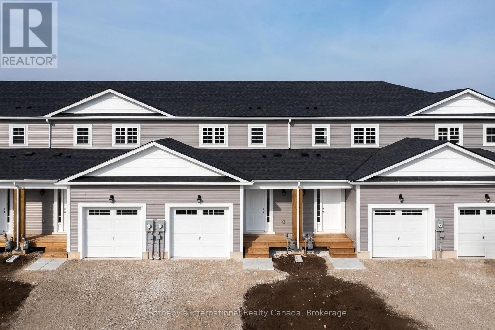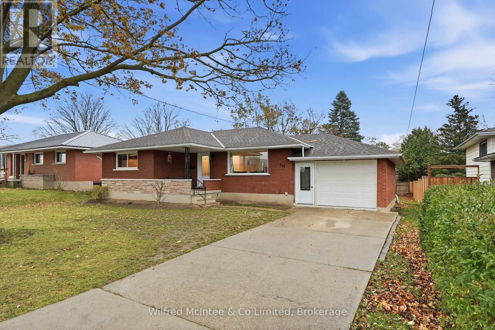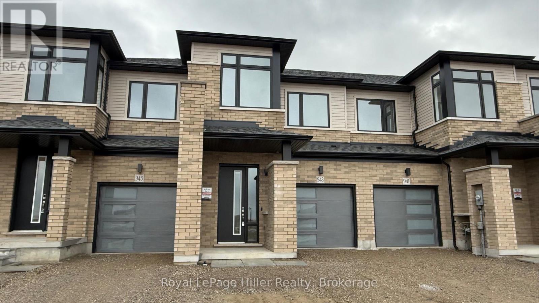86 Freeland Drive
Stratford, Ontario
Beautiful 4-bedroom, 2.5-bathroom family home just hit the market in Stratford! This spacious 2-storey home welcomes you on the main level with an open-concept layout and beautiful hardwood floors. The custom kitchen featured high-end stainless steel appliances and granite countertops galore! Multiple large windows allow for lots of natural light, making the open kitchen-living room feel airy and bright. While the natural gas fireplace and built-in bookcases in the family room provide an elevated, cozy feel. In the summer months, enjoy entertaining on the poured-concrete patio in the beautiful backyard surrounded by mature trees. Not to mention relaxing downtime in the hot tub! Upstairs, the 4 large bedrooms provide lots of space for your family to grow. Plus, the semi-finished basement has additional bonus spaces, including a soundproof room; perfect for the musician in your family! Located on a mature street with a 2-car garage and parking for 4, this property isn't one to be missed! Contact your REALTOR for a private viewing and start planning your holiday celebrations in your new home today! (id:54532)
315 High Street
Georgian Bay, Ontario
Ideally situated in the family friendly town of Mactier, this vacant lot is cleared on a municipally serviced street and ready for you to bring your building dreams to life! Located just down the road from all town amenities; grocery, LCBO, post office, elementary school, library and local restaurants. Short drive to Stewart Lake Beach or just 2 turns and you are at coveted Lake Joseph. 5 minutes to Highway 400, 15 Minutes to Port Carling or Bala and 30 Minutes to all the amenities of Parry Sound. Looking to build a quiet Muskoka life without the price tag Muskoka brings? Look no further. (id:54532)
77 John Brabson Crescent
Guelph, Ontario
Welcome to 77 John Brabson Crescent in Guelph!This two story semi-detached home is only five years old and is located in wonderful Kortright East which makes it ideal for commuters but also close to many amenities. Step inside and find a handy two piece bathroom for your guests. The modern dark cabinet set in kitchen contrasts nicely with the bright white hard surface counter tops. There is plenty of room for the home chef here to work and with the open concept layout also entertain or watch the kids. The main floor is very bright and inviting but follow me upstairs to find 3 bedrooms, the family bath and the laundry room. Just off the primary bedroom you will find a walk in closet and another four piece bath for the ensuite. The basement is unspoiled and just awaiting your ideas so don't wait book your showing today! (id:54532)
895 8th Avenue N
Hanover, Ontario
Welcome to 890 8th Avenue N, Hanover. This property sits on an oversized generous private lot in a boutique subdivision. The home will require renovation and maintenance but is an opportunity for someone to make this their own. The large barn allows for ample storage and the mature trees allow for privacy. Take a peak and make this our own. (id:54532)
611 Sixth Street N
South Bruce Peninsula, Ontario
Just a short stroll from the sandy shores of Sauble Beach, this beautiful 3-bedroom, 2-bath bungalow built in 2021 offers the perfect blend of modern comfort and beach-town living. Step inside to find a bright, open-concept main floor with vaulted ceilings, a stylish kitchen and living area ideal for entertaining, and a spacious primary suite featuring a walk-in closet and private ensuite. The fully fenced yard is your own outdoor retreat-complete with a deck, hot tub, and gazebo-perfect for relaxing after a day at the beach, and all fenced in for your kids or pets! The triple car driveway provides ample parking, and the unfinished basement is already roughed in for two additional bedrooms, a bathroom, and a rec room, offering plenty of potential to expand. Move in and start living the relaxed Sauble Beach lifestyle you've been dreaming of! (id:54532)
204 - 2 Colonial Drive
Guelph, Ontario
2 bedrooms, 2 bathrooms, 2 parking spaces- not to mention a sprawling living space with 9' ceilings, overlooking trees & fields; this condo is not like others you've seen in the South end lately! This serene & tranquil boutique building at 2 Colonial Drive boasts underground parking and gentle, low-density surroundings- a perfect transition to condo living from a larger home. With room for a dining room table, and lots of natural light, the main great room of this 1,210 sq. ft. suite is sure to accommodate your furniture & lifestyle without a hint of compromise. The kitchen offers an abundance of counter space, and a breakfast bar for casual dining & conversation- with a suite of modern appliances & mosaic backsplash. A grand primary suite offers both a walk-in closet, and a 4-piece ensuite bathroom with separate shower & soaker tub. The building offers a rec/party space, along with an in-house gym & workout room too! Enjoy a location steps from commercial conveniences, just west of the new high school- that also affords you a quick getaway to the country for its trails, conservation or getting into the GTA. Don't miss this great opportunity to own a top-tier condo that blows away its competition! (id:54532)
213 Camperdown Road
Blue Mountains, Ontario
This fantastic 4-bedroom, 3-bathroom home combines the coziness of cottaging with all the comforts and conveniences of a full-time home. Your first impression will leave you with the feeling of country charm as you are greeted with the covered front porch. The private yard (80x182 Ft) creates a sanctuary for the naturally bright lit interior. The floor-to-ceiling windows across the Kitchen and Great Room leaves you with the feeling of being outdoors while enjoying the warmth & coziness of inside. Tastefully decorated throughout with Hardwood floors, Pot Lights, Vaulted ceilings on the second-floor bedroom space & a Skylight that adds to the natural brightness. The home has a Gas fireplace in the Great Room, a large Kitchen with a Breakfast Bar, and an open-concept main floor plan. The unfinished basement is a blank canvas for improving your value and lifestyle. It has 9 ft ceilings, Heated floors, and large windows that brighten up the space. The East-facing Backyard is professionally landscaped, featuring a large composite deck and a lower-level patio that leads to a hot tub, perfect for soothing your tired bones after all your outdoor activities. There is access to a beach at the end of the road for you to launch your SUP or Kayaks. The home is located across the road from the Georgian Trail, which runs from Collingwood to Meaford. Minutes to the Georgian Bay Golf Club, Georgian Peaks Ski Resort, Pease Marsh Conservation Area & about 10 minutes to Blue Mountain and its Village. For your dining & shopping convenience, you are approximately 5 minutes from downtown Thornbury & approximately 15 minutes from downtown Collingwood. We couldn't possibly list all the recreational opportunities that this property is conveniently located near, so come and check it out for yourself. (id:54532)
68 Alice Street
Collingwood, Ontario
Exceptional brick bungalow with detached garage, carport and finished basement available for sale for the very first time in Collingwood. Welcome to Alice Street, where residents enjoy a well-established community located walking distance to great schools, trails, parks, the YMCA, and close to all the great amenities the area has to offer. This remarkable 3 bedroom, 2 bathroom home has been lovingly maintained for decades and is ready for its next caretakers to start making memories. Enjoy a bright, and airy space with a great flow that's perfect for families, retirees, and first time home Buyers alike. Situated on a deep lot with a storage shed and detached double car garage that offers loft space above, the opportunities are abundant. The lower level is warm and cozy with a gas fireplace, built in shelving, a large workshop, laundry and a second bathroom, plus an entrance at the top of the stairs offering future in-law potential. Collingwood is known for skiing, hiking, beaches, restaurants, golf and an incredible community, welcoming to all ages. Don't wait to make this vibrant community home in time for the holidays. (id:54532)
104 - 95 Matchedash Street N
Orillia, Ontario
Welcome to The Curtmoor, a highly desirable building in the heart of the North Ward! This beautifully maintained main floor condo offers 1,800 sq ft of comfortable living space with 3 bedrooms, 2 bathrooms, and a spacious in-unit laundry and storage room. Enjoy access to a peaceful back garden area, plus an additional storage room conveniently located just across the hall. Features include underground parking, beautifully landscaped gardens, a welcoming common room, and regular social gatherings. All within easy walking distance to downtown shops, restaurants, and the waterfront. A rare opportunity to enjoy low maintenance living in a vibrant and peaceful community! (id:54532)
910 Victoria Road
Huron-Kinloss, Ontario
Discover your year-round retreat nestled among mature trees, offering both beauty and privacy. This charming cottage or home features three spacious bedrooms and two bathrooms, along with an inviting open-concept living area, with a spacious kitchen island perfect for family gatherings. The home is adorned with skylights that flood the space with natural light. Step outside onto the large family deck with gazebo, where you can unwind in your own private getaway. Situated on an expansive double lot (131' X 165'), this property is over half an acre and includes plenty of parking, a detached garage or workshop, a delightful playhouse, as well as convenient access from both Victoria Road and Albert Street! Upgrades include; some new windows, a modern kitchen counter, some cupboards, a newer roof with ice shields, fibre optic high speed internet, a 200 amp electrical panel, a natural gas fireplace, ductless heat/AC, a Generac panel and stainless steel appliances. Properties like this are a rare find! Just a short stroll from pristine sandy beaches, boat launch and the stunning sunsets of Lake Huron, you can listen to the soothing sound of waves right from your own back yard. Don't miss the chance to see this exceptional property, come and check it out today! (id:54532)
Lot 101 \"a\" Street
Grey Highlands, Ontario
To Be Built in Markdale Meadows - Red Pine 1100 sq. ft. 2-storey detached home in the new Markdale Meadows subdivision, adjacent to the Markdale Golf and Curling Club. Features an open-concept main level, 3 bedrooms, and 1 bathrooms (option for washroom on main level). Includes an attached single-car garage, modern finishes, and thoughtful design. Estimated completion late 2026. LC Development Group's first phase of Markdale Meadows offers a mix of townhomes and detached homes, with models ranging from 1,100 sq. ft. to 2,000 sq. ft. Thoughtfully designed homes combine modern finishes with the natural beauty of the region, making this a great opportunity to join a vibrant, growing community. Lot premiums may apply. All images, renderings, and illustrations are for illustrative purposes only. Actual features, finishes, dimensions, and square footage may vary and are subject to change without notice. (id:54532)
Lot 102 \"a\" Street
Grey Highlands, Ontario
To Be Built - Black Spruce Model.Occupancy Late 2026. Discover the Black Spruce, available as an interior or end-unit featuring 3 bedrooms and 3 bathrooms, including a primary bedroom with a private ensuite. Offering 1,300 sq. ft. of thoughtfully designed living space, the home boasts an open-concept main floor with contemporary finishes throughout. A single-car garage provides convenience and security, while the unfinished basement offers abundant potential for storage, a workshop, or future living space.LC Development Group's first phase of Markdale Meadows offers a mix of townhomes and detached homes, with models ranging from 1,100 sq. ft. to 2,000 sq. ft. Thoughtfully designed homes combine modern finishes with the natural beauty of the region, making this a great opportunity to join a vibrant, growing community. Lot premiums may apply. All images, renderings, and illustrations are for illustrative purposes only. Actual features, finishes, dimensions, and square footage may vary and are subject to change without notice. (id:54532)
Lot 98 A Street
Grey Highlands, Ontario
To Be Built in Markdale Meadows - Tamarack Model.1,300 sq. ft. 2-storey detached home in the new Markdale Meadows subdivision, adjacent to the Markdale Golf and Curling Club. Features an open-concept main level, 3 bedrooms, and 3 bathrooms including a private ensuite in the primary bedroom. Includes an attached single-car garage, modern finishes, and thoughtful design. Estimated completion late 2026.LC Development Group's first phase of Markdale Meadows offers a mix of townhomes and detached homes, with models ranging from 1,100 sq. ft. to 2,000 sq. ft. Thoughtfully designed homes combine modern finishes with the natural beauty of the region, making this a great opportunity to join a vibrant, growing community. Lot premiums may apply. All images, renderings, and illustrations are for illustrative purposes only. Actual features, finishes, dimensions, and square footage may vary and are subject to change without notice. (id:54532)
Lot 97 A Street
Grey Highlands, Ontario
To Be Built in Markdale Meadows - Scotch Pine Model.1,500 sq. ft. 2-storey detached home in the new Markdale Meadows subdivision, adjacent to the Markdale Golf and Curling Club. Features an open-concept main level, 3 bedrooms, and 3 bathrooms including a private ensuite in the primary bedroom. Includes an attached single-car garage, modern finishes, and thoughtful design. Estimated completion late 2026.LC Development Group's first phase of Markdale Meadows offers a mix of townhomes and detached homes, with models ranging from 1,100 sq. ft. to 2,000 sq. ft. Thoughtfully designed homes combine modern finishes with the natural beauty of the region, making this a great opportunity to join a vibrant, growing community. Lot Premiums may apply. All images, renderings, and illustrations are for illustrative purposes only. Actual features, finishes, dimensions, and square footage may vary and are subject to change without notice. (id:54532)
Lot 100 \"a\" Street
Grey Highlands, Ontario
To Be Built - Silver Maple Model.Occupancy Late 2026. Discover the Silver Maple, an end-unit featuring 4 bedrooms and 3 bathrooms, including a primary bedroom with a private ensuite. Offering 1,500 sq. ft. of thoughtfully designed living space, the home boasts an open-concept main floor with contemporary finishes throughout. A single-car garage provides convenience and security, while the unfinished basement offers abundant potential for storage, a workshop, or future living space.LC Development Group's first phase of Markdale Meadows offers a mix of townhomes and detached homes, with models ranging from 1,100 sq. ft. to 2,000 sq. ft. Thoughtfully designed homes combine modern finishes with the natural beauty of the region, making this a great opportunity to join a vibrant, growing community. Lot premiums may apply. All images, renderings, and illustrations are for illustrative purposes only. Actual features, finishes, dimensions, and square footage may vary and are subject to change without notice. (id:54532)
Lot 14 Equality Drive
Meaford, Ontario
To Be Built. Occupancy Late 2026 /Early 2027. Discover the Silver Maple an end-unit 4 bedrooms, 3 bathrooms, including a Primary Bedroom with a private ensuite. 1,500 sq. ft. of thoughtfully designed living space, this home features an open-concept main floor showcases contemporary finishes throughout, while the single-car garage provides both convenience and security. An unfinished basement offers abundant potential for storage, a workshop, or future living space. Ideally located just minutes from Meaford's vibrant shops, dining, and entertainment, with the outdoor recreation of Blue Mountains and Collingwood to the east and Owen Sound to the west. Golfing, hiking, skiing, and year-round adventures are all within easy reach embrace the best of modern living in your new home. Lot Premiums may be applicable. (id:54532)
Lot 96 A Street
Grey Highlands, Ontario
To Be Built in Markdale Meadows - Auburn Oak Model.2,000 sq. ft. 2-storey detached home in the new Markdale Meadows subdivision, adjacent to the Markdale Golf and Curling Club. Features an open-concept main level, 3 bedrooms, and 3 bathrooms including a private ensuite in the primary bedroom. Includes an attached single-car garage, modern finishes, and thoughtful design. Estimated completion late 2026.LC Development Group's first phase of Markdale Meadows offers a mix of townhomes and detached homes, with models ranging from 1,100 sq. ft. to 2,000 sq. ft. Thoughtfully designed homes combine modern finishes with the natural beauty of the region, making this a great opportunity to join a vibrant, growing community. Lot Premiums may Apply All images, renderings, and illustrations are for illustrative purposes only. Actual features, finishes, dimensions, and square footage may vary and are subject to change without notice. (id:54532)
Upper - 182 Metcalfe Street
Guelph, Ontario
Are you searching for a well kept 3 bedroom, 1 bathroom main floor bungalow to rent? You've found it here at 182 Metcalfe St., Guelph! This sweet bungalow is over 1000 sq. ft. and offers lovely kitchen and bathroom finishes. BONUS! Enjoy exclusive use of the beautiful front yard along with 2 parking spaces and private ensuite laundry. Public transit and plenty of amenities close by - making it a great location! Basement is excluded. This one won't last! (id:54532)
805 - 1880 Gordon Street
Guelph, Ontario
Act Fast! A Rare Gem at a Remarkably Low Price! This expansive 1,650 square foot corner suite boasts one of the top layouts, featuring 2 bedrooms, 2 bathrooms, a spacious den, plus a 133 square foot wrap-around balcony. Built in 2022, this upscale suite blends functionality with high-end design, offering an open-concept floor plan, tall ceilings, abundant natural light, and BREATHTAKING NORTHWEST PANORAMIC VIEWS. The grand Primary easily accommodates a king-size bed and includes a large walk-in closet. The upgraded ensuite offers quartz counters, marble backsplash, heated floors and a glass walk-in shower. The open concept kitchen showcases a grand quartz island breakfast bar with stylish pendants, marble backsplash, stainless steel appliances, and ample storage space. Flowing seamlessly into the bright living and dining areas, you'll feel at home with an upgraded tiled fireplace, elegant cove detailing, and massive windows that create a warm, welcoming environment. The open den/sunroom is framed by upgraded glass French doors and window surround, providing an inspiring workspace or breakfast nook with stunning views. The second bedroom is generously sized, and the main 4-pc bathroom features quartz countertops and a tub. Additional highlights include a spacious in-suite laundry room, underground parking, and a large storage locker. Residents of this exclusive building enjoy premium amenities, including a modern gym, a luxurious Sky Lounge with a kitchen, a billiards room, an outdoor terrace, a golf simulation room with a bar, a fully equipped guest suite, and ample visitor parking. Enjoy a lifestyle of luxury, convenience, and sophistication, with easy access to the 401 and a wealth of dining, shopping, and entertainment options just steps away! With Tower 3 starting in the mid-900K price range, don't miss this rare opportunity. Need more than one parking spot? There are *ADDITIONAL UNDERGROUND PARKING SPOTS FOR SALE* through the builder! (id:54532)
Lot 16 Equality Drive
Meaford, Ontario
To Be Built. Occupancy Late 2026 / Early 2027. Discover the 1,100 sq. ft. Red Pine a 3 bedroom, town house with thoughtfully designed living space, this brand-new home features an open-concept main floor showcases contemporary finishes throughout, while the single-car garage provides both convenience and security. An unfinished basement offers abundant potential for storage, a workshop, or future living space. Ideally located just minutes from Meaford's vibrant shops, dining, and entertainment, with the outdoor recreation of Blue Mountains and Collingwood to the east and Owen Sound to the west. Golfing, hiking, skiing, and year-round adventures are all within easy reach embrace the best of modern living in your new home. (id:54532)
Lot 15 Equality Drive
Meaford, Ontario
To Be Built - Occupancy Late 2026 / Early 2027. Modern living in the Black Spruce, a newly built townhouse by LCDG in the desirable Gates of Meaford community. This spacious 1,300 sq. ft. home features three bedrooms and three bathrooms, including a Primary bedroom with an ensuite bathroom. The open layout is complemented by contemporary finishes, and a single-car garage adds convenience and security. With an unfinished basement, there's plenty of additional space for storage or hobbies. Located just minutes from Meaford's vibrant dining and entertainment scene, this property is ideally positioned for easy access to the outdoor recreation of Blue Mountains and Collingwood to the east, and Owen Sound to the west. Embrace the active lifestyle with nearby golfing, hiking, skiing, and more all within reach of your new home. Lot Premiums may apply. (id:54532)
856 York Avenue N
North Perth, Ontario
Charming & Upgraded 3 Bedroom Red Brick Bungalow in Listowel! Offering the perfect blend of classic character and modern convenience. Well maintained and thoughtfully upgraded, including a new roof, updated plumbing and wiring. Enjoy the peace of mind of a well cared for home and the functionality of an attached garage and partially fenced yard. This is an ideal home for those starting out or slowing down. Perfectly situated near local schools, parks, scenic trails, golf, and Listowel's historic downtown. Enjoy the balance of rural town charm, without sacrificing amenities. 45mins to Kitchener-Waterloo-Guelph. (id:54532)
943 Douro Street
Stratford, Ontario
Welcome to Avon Park by Cachet Homes! This brand new 3-bedroom, 3-bathroom townhome combines bright, modern design with a functional layout, ready for its very first residents.The main level offers an open-concept living, dining, and kitchen, perfect for everyday living and entertaining, as well as a convenient 2-piece bathroom. Upstairs, the spacious primary suite includes a 4-piece ensuite and an impressively large walk-in closet. Two additional bedrooms, a full bathroom, and second-floor laundry with generous storage complete this level. Located in Stratford's east end, Avon Park is close to shopping, restaurants, and everyday amenities, with quick highway access to the KW Region. Ideal for families and working professionals alike, this home features two parking spots (garage + driveway) and comes fully equipped with appliances and a garage door opener. Move-in ready and available immediately. (id:54532)
206 - 60 Lynnmore Street
Guelph, Ontario
Welcome to Unit 206 at 60 Lynnmore Street, where comfort, convenience, and lifestyle come together in this bright and spacious 2-bedroom plus den condo. Nestled within the highly sought-after Manchester Square community in Guelph's Desirable south end, this well-maintained home offers a functional layout and fresh updates, perfect for a variety of lifestyles. Recently freshly painted throughout, the open-concept living and dining area provides a welcoming space for relaxing or entertaining. The kitchen offers plenty of counter space and cabinetry, seamlessly connecting to the main living area for an easy flow. Step out to your balcony, an ideal spot to enjoy your morning coffee or unwind after a long day. The versatile den can easily serve as a home office, dining area, or creative nook, giving you flexibility to make the space your own. Both bedrooms are comfortably sized, each featuring large windows that fill the rooms with natural light, creating a warm and soothing atmosphere. A well-kept 4-piece bathroom, in-suite laundry with storage, and one dedicated parking space add everyday convenience. Residents of Manchester Square enjoy a secure building, party room, and ample visitor parking. The location is ideal, close to parks, trails, shopping, restaurants, gyms, and entertainment, with easy access to schools, public transit, and the University of Guelph. Commuters will appreciate the quick connection to Highway 401, making travel simple and efficient. Whether you're a first-time buyer, downsizer, or investor, Unit 206 offers exceptional value in one of Guelph's most desirable neighbourhoods. Just move in and start enjoying comfortable, carefree condo living in the heart of the south end. (id:54532)

