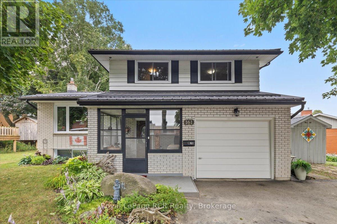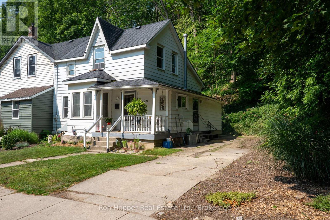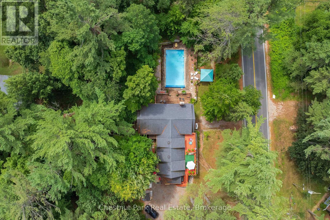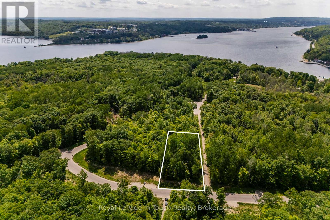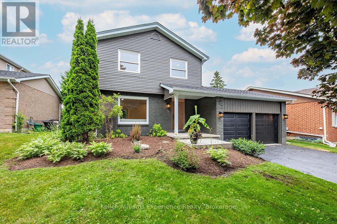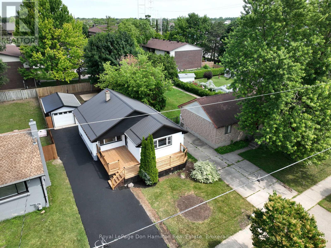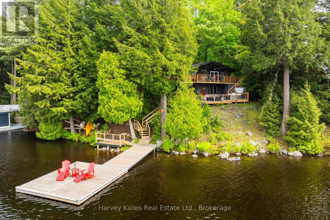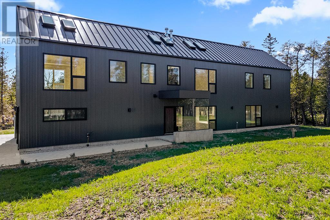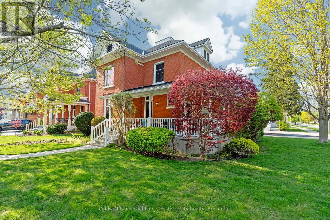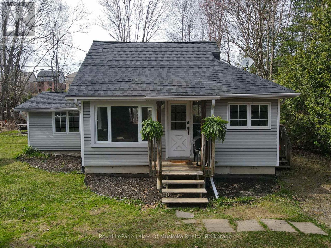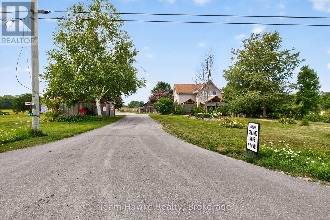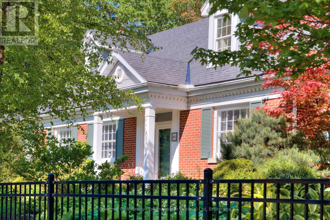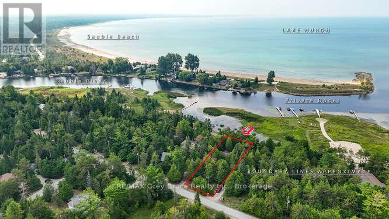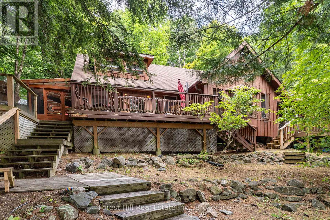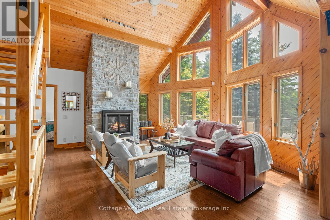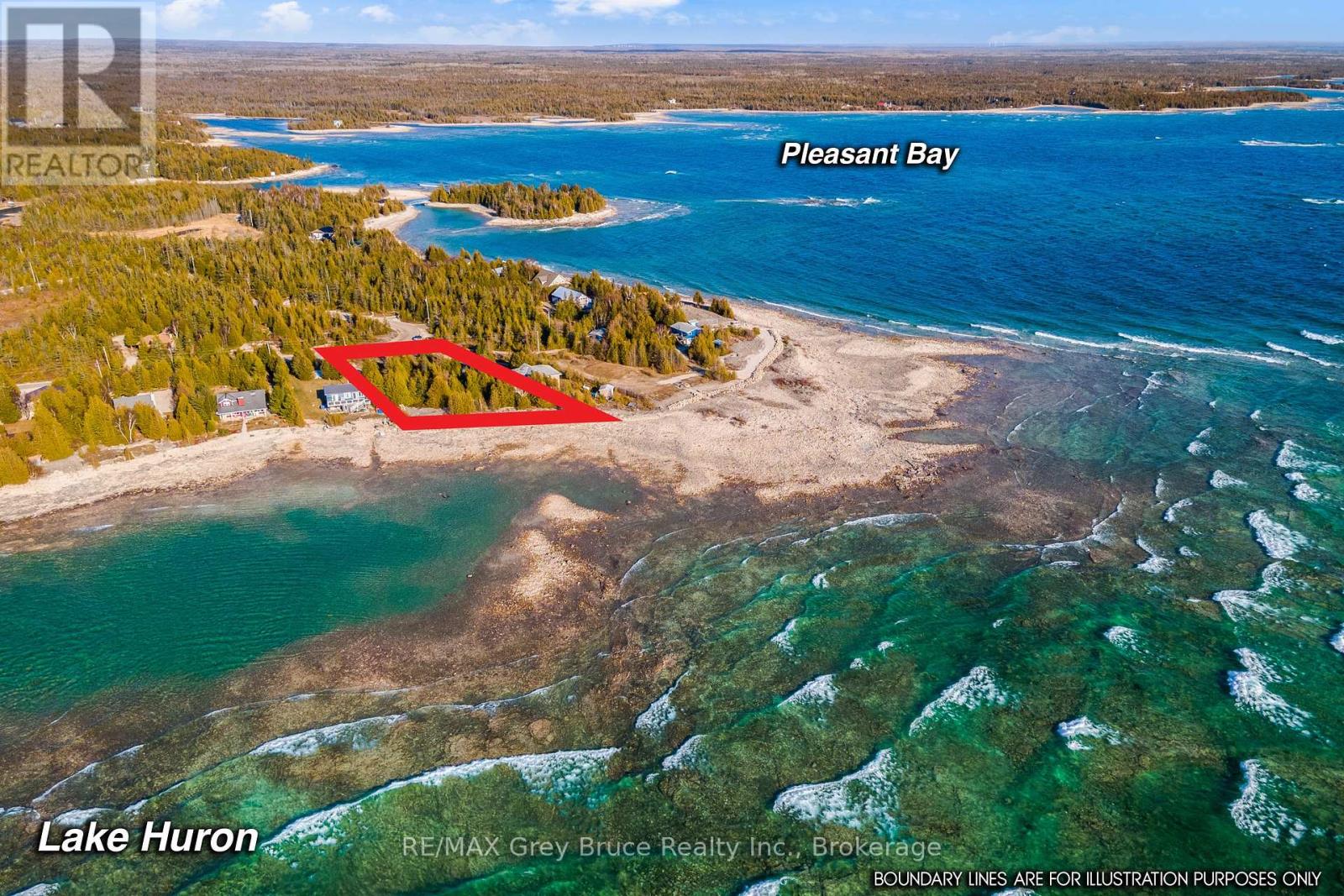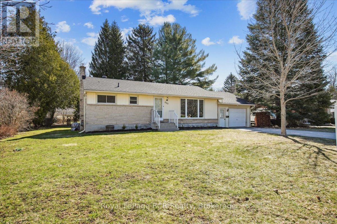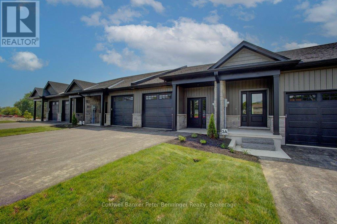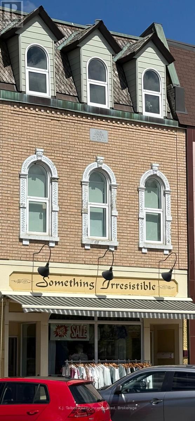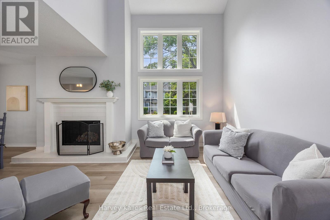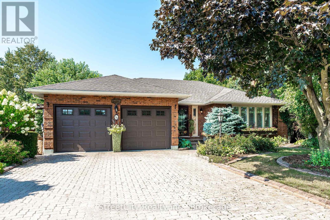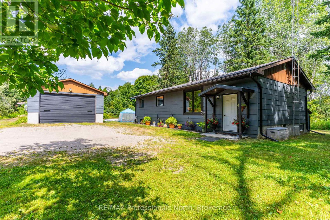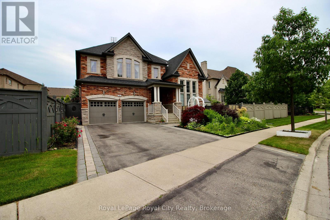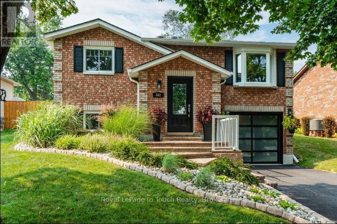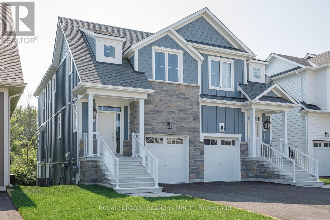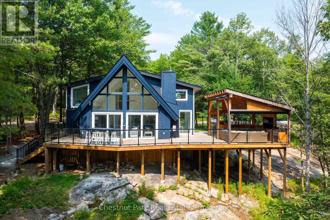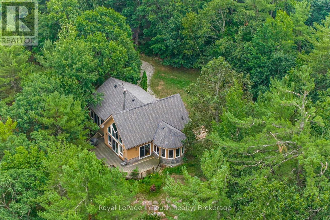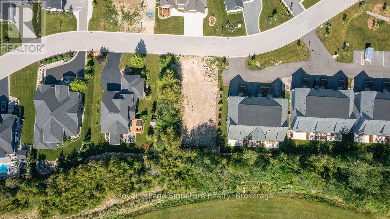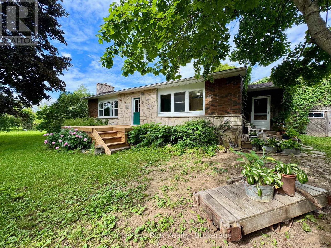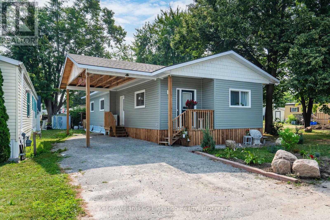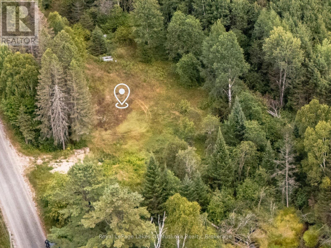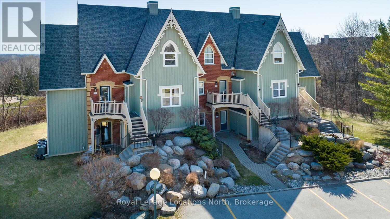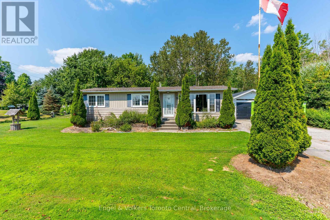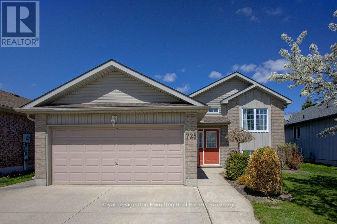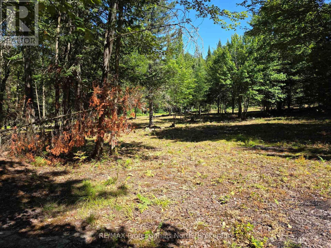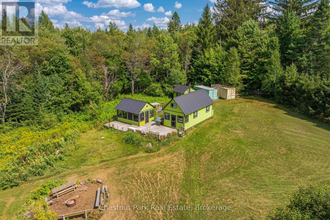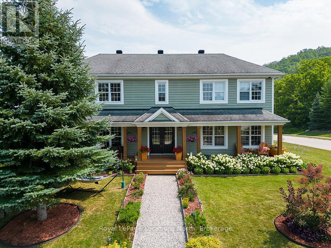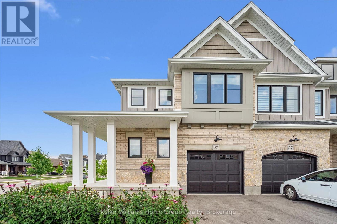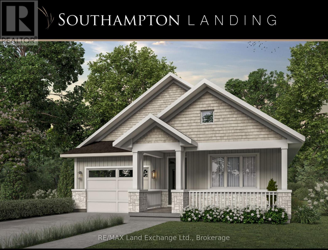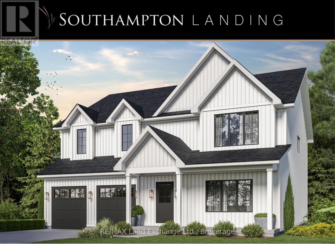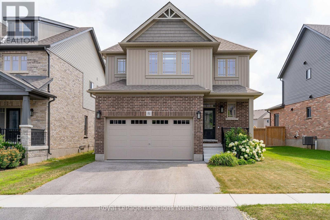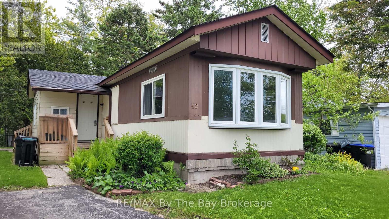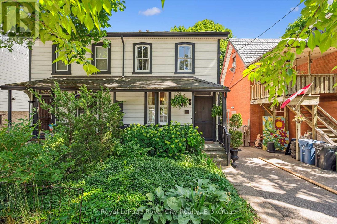161 6th Street
Hanover, Ontario
Charming Curb Appeal on Corner Lot with Countless Updates. I'm sure you'll agree that the front porch adds a welcoming touch as you enter this home, and whether you use it as a 3-season sitting area or a mud room, it's convenient at any time of the year! This property features an eat-in kitchen with included appliances, patio doors that lead to a gorgeous covered deck equipped with a comfortable ceiling fan, the perfect spot to enjoy a warm summer day or evening. Additional highlights include a living room with a gas fireplace, a dining area, three bedrooms, 1 1/2 bathrooms, a cozy recreation room with an electric fireplace, and a basement for all your hobbies and ample storage. Additional features consist of a new metal roof installed in 2021, a 6' x 14' storage shed, a newly installed water softener, a hot water heater added three years ago, and an attached garage. The large, partially fenced yard completes this inviting home. The design of this home is perfect for families of all ages, and it is within walking distance to amenities - the location can't be beat! (id:54532)
220 2nd Avenue E
Owen Sound, Ontario
Charming Semi-Detached Home Steps from Harrison Park and the River District. This home is warm and inviting and has been well-maintained by its owner. This home offers a great mix of charm, comfort, and convenience.The main floor features a bright and updated kitchen, separate dining area with original hardwood floors and a spacious living room with a walkout to the backyard ; perfect for indoor-outdoor living. You will also appreciate the convenience of main floor laundry. Upstairs, you will find two generously sized bedrooms and a full 4-piece bathroom. The home has seen many important updates in recent years, including a new furnace (2022), updated kitchen and bathroom, many replaced windows, rear roof shingles, re-insulated attic, new soffit and fascia, and upgraded plumbing and sewer lines. Enjoy all that Harrison Park has to offer just outside your door from walking trails and playgrounds to year-round recreational activities. Whether you are a first-time buyer, downsizing, or looking for a great investment, this home checks all the boxes. (id:54532)
869 Muskoka Road 10
Huntsville, Ontario
Welcome to 869 Muskoka Road 10, home to The Robin Hood Apartments - a unique and profitable multi-residential investment opportunity nestled in the heart of beautiful Port Sydney. This charming 7-unit apartment building offers the ideal combination of steady rental income, long-term tenancies, and a genuine sense of community that is increasingly rare in todays rental market. Set against the iconic Muskoka backdrop, the property is surrounded by mature trees and natural beauty, providing tenants with a peaceful and picturesque place to call home. A standout feature rarely found in multi-residential properties is the in-ground pool, offering a touch of leisure and luxury that enhances tenant satisfaction and adds to the property's appeal.This well-maintained property also includes a bunkie, individual storage units for each apartment, a tool shed, a fire pit area, and a workshop in the basement - providing valuable added utility and lifestyle features for both owners and tenants a like. All 7 units - 4 x 2 bedroom units and 3 x 1 bedroom units are currently occupied by long-standing residents, creating a stable and dependable income stream for the next owner. With a strong rental history and positive cash flow, this property is well-suited for both seasoned investors and those entering the Muskoka market with a long-term vision. Within walking distance to the quaint village of Port Sydney, residents enjoy easy access to local shops, the Port Sydney rapids and the sandy public beach on Mary Lake. Situated just minutes from Highway 11, the property offers excellent access to both Huntsville and Bracebridge, while still maintaining the quiet, laid-back pace of life that defines Muskoka. Whether you are seeking a well-performing investment or a property that reflects the values of lifestyle, charm and community, The Robin Hood Apartments delivers. (id:54532)
86 Antigua Drive
Wasaga Beach, Ontario
Welcome to this solid 3-bedroom brick bungalow, perfectly set on a spacious 104 x 150 ft lot in a mature and highly desirable neighbourhood. Surrounded by tall trees and well-kept homes, this property offers the kind of privacy and peaceful setting that;s becoming harder to find.Step inside to a bright layout designed for comfortable living. The heart of the home features a spacious living room filled with natural light, a large dining area perfect for family gatherings, and a spacious kitchen with all-new stainless steel appliances. Step outside the back door to a large deck where you can BBQ and Enjoy the privacy of your backyard The oversized garage provides plenty of room for vehicles, storage, or a workshop, with convenient inside entry through a breezeway. This breezeway which could double as a mudroom, connects directly to the newly updated lower level, offering extra finished living space that can serve as a family room, home office, gym, or guest suite, whatever suits your lifestyle.Perfect for those seeking the ease of one-level living, this home also appeals to anyone who values a mature yard, extra space, and privacy. With lots of parking, there's room for boats, trailers, or recreational vehicles. The lot also offers the potential to add on to the home or build an additional garage or shop to suit your needs. (id:54532)
Lot 41 Explorers Landing
Tiny, Ontario
Beautiful treed building lot located less than 10 minutes to shopping, a boat launch, marina, the OFSCA trail system, Awenda Provincial Park, restaurants, schools, fire station, ball diamond and more. Grading deposit has been paid. (id:54532)
14 Mariposa Drive
Orillia, Ontario
Fully Renovated Home in Orillia Modern Luxury Meets Timeless Craftsmanship in this fully renovated home! Welcome to this exceptional, turn-key residence located in beautiful Orillia. Thoughtfully reimagined from top to bottom, this fully renovated home offers a rare blend of high-end upgrades, classic design elements, and everyday functionality. Step through the striking fir wood front door and into a space where every detail has been carefully curated. The main level features newly installed engineered oak hardwood flooring and a custom wood staircase with an artisan-crafted railing, setting the tone for a warm and sophisticated interior. The heart of the home is the beautifully appointed kitchen, showcasing solid wood cabinetry, elegant quartz countertops, and brand-new stainless steel appliances. Whether you're hosting guests or enjoying a quiet evening in, this space is as functional as it is stylish. Upstairs, the bedrooms are bright and welcoming, and the home is complemented by two fully renovated bathrooms featuring contemporary fixtures and finishes. The fully finished basement adds versatile living space with luxury vinyl plank flooring, perfect for a family room, home office, or guest suite. The basement also features laundry rough ins in the utility room. Recent mechanical upgrades include a brand-new HVAC system and HRV, central air conditioning, updated electrical, and a new sump pump, offering comfort and confidence for years to come. Additional highlights include new windows, a spacious two-car garage with new doors and an auto garage door opener, and a newly constructed backyard deck ideal for summer entertaining or morning coffee. This move-in-ready gem is more than a home - it's a lifestyle. Experience refined living in one of Orillia's most desirable communities. (id:54532)
364 Yellow Birch Crescent
Blue Mountains, Ontario
Welcome to Windfall and this gorgeous freehold Churchill home! Have it all! Biggest model in Windfall. PREMIUM LOT LOCATION, PRIVATE BACKYARD FACING TREES!....it's all about location here in Windfall! Front porch looks onto escarpment. Minutes away from Ontario's #1 four season resort; walk to Blue Mountain Village to enjoy all the special eateries, shops and tons of stuff to do to keep the family busy! Drive under one minute to the ski hills, world renowned Scandinave Spa, golf courses or miles of beautiful beaches on Georgian Bay! Walking paths just outside your home, where you can meander over to the 9 acre forest with 3 ponds to enjoy bird watching, wild life and many varieties of wildflowers. This home boasts 4 bedroom + Den, and 4 bathrooms. There is an entry way through the garage into the mudroom/laundry room. The separate large dining room gives families lots of room to enjoy their meals together. 9 Foot ceilings throughout the main level and coffered ceilings upstairs. The Very large Great Room/Kitchen offers many large windows which brings in lots of natural light and backs onto one of the many pathways/green corridors with lots of trees and shrubs giving your backyard lots of privacy. Beautiful stone gas fireplace with reclaimed wood timber mantel gives this home a very warm and inviting mountain feel. Two covered porches to enjoy lots of outdoor living space and views of the gorgeous mountain range! Your friends and family can enjoy "The Shed" a 4 season social hub of the community exclusively for Windfall residents with a year round swimming pool, hot tub, sauna, fitness room and gathering room. You won't find a more perfect place to call home! Upgrades are listed in documents tab. Backyard faces trees/walking trail NOT houses! You can change interiors to your preferences but this beautiful location is here to stay! (id:54532)
211 Elgin Street
Brockton, Ontario
Attention first-time buyers! This charming 3-bedroom, 1-bath home is updated and move-in ready. Recent upgrades include roof shingles, siding, eaves, and downspouts (all within 2 years), plus a refreshed kitchen and bath. Enjoy an open-concept kitchen, dining, and living area, a main-floor bedroom, and two more upstairs. The back mudroom/laundry connects to the side foyer for convenience. Gas furnace with central air. Furniture is negotiable. Located on a quiet residential street close to all amenities. (id:54532)
1642 Mardell Street
London East, Ontario
Welcome to this beautifully renovated bungalow ideally located in a sought-after London neighbourhood, just minutes from Fanshawe College, shopping, parks, and public transit. Perfect for first-time buyers, downsizers, or investors! This move-in ready home features an inviting open-concept main floor with a modern kitchen, spacious dining area, and cozy living room - ideal for entertaining. Patio doors off the kitchen lead to a large deck overlooking the fully fenced backyard, perfect for summer BBQs and relaxing outdoors. The main level offers one bedroom plus a bright office that could easily be used as a second bedroom, along with a stylish 3-piece bathroom. Downstairs, you'll find a convenient kitchenette, a large rec room, one additional bedroom, another updated 3-piece bathroom, a separate laundry room, and ample closet/storage space throughout. The property also includes a detached 1-car garage and a private driveway. Don't miss your opportunity to own this turnkey home in a fantastic location - book your private showing today! (id:54532)
1648 Acton Island Road
Muskoka Lakes, Ontario
Experience the tranquility of Lake Muskoka with this stunning year-round cottage or home, perfectly situated in a serene bay surrounded by lush greenery, breathtaking sunset and water views. This charming property features a thoughtfully designed floor plan, which includes four inviting bedrooms and two full bathrooms. The lower level offers a spacious family area that seamlessly transitions to an expansive deck with a lake side hot tub, creating an idyllic space for relaxation while taking in the waterfront ambiance. Savour the warmth of the wood stove during those crisp summer or cozy winter nights. Recent upgrades enhance the appeal of this lovely retreat. Notable improvements include a brand-new septic system (2024), refinished flooring (2025), fully insulated plumbing (2023), and new appliances. Additional infrastructure enhancements consist of a propane forced air furnace and central air conditioning (2020), a Generac generator (2021), and a new UV system (2021). Appreciate the deep waters off the dock, ideal for boating, swimming, and fishing. Enjoy the luxury of having direct access from Lake Muskoka to the beautiful Lake Joseph and Lake Rosseau, making every water adventure possible. This idyllic property is conveniently located less than 2.5 hours from the Greater Toronto Area (GTA) and is just a short drive or boat ride away from Port Carling & Bala with all the amenities Muskoka has to offer. Situated just off a municipally maintained road, this property offers year-round accessibility, making cottage living effortless. The property has been used for both personal purposes as well as serving as a highly successful rental investment. Don't miss this opportunity to own an exceptional lakeside oasis - your dream getaway awaits! (id:54532)
67 Pedwell Drive
Northern Bruce Peninsula, Ontario
**NEW BUILD** REDUCED!! This MODERN LONGHOUSE, designed by a Dubai-based architect, is truly unique for the Bruce Peninsula. While the Scottish Longhouse can be found in the Blue Mtn areas of Grey County and vacation areas around the globe, this 2024 built MODERN LONGHOUSE on the SHORES OF LAKE HURON may be the only one on the Bruce. This VACATION HOME offers 3,200 sq ft of MODERN LUXURY. 4 bedrooms - all with FLOOR TO CEILING WINDOWS, and WEST-FACING Lake Huron water views. MASTER RETREAT with 6PC ENSUITE includes glass shower and soaker tub overlooking Lake Huron, plus oversized walk-in closet. 4 full designer bathrooms. Main floor offers the best in open-concept living, with oversized modern living/dining/kitchen space. Both the main floor living room and 2nd floor great room feature CUSTOM Gloss Black Entertainment Centres - with 85+" screen area, built-in corner linear fireplace & subtle cabinetry. Simply stunning OPEN STAIRCASE, GLASS RAILING & MAPLE FEATURE WALL connects the two levels. Main floor laundry and oversized double car garage w/glass overhead doors complete the modern living space. Appointed with the best in mechanicals including in-floor radiant heat & split A/C units on both levels, on-demand hot water and UV, iron-filter & electronic water softener providing great tasting, fresh water. Experience this 1.4+ acre property, with 98ft of private west-facing shoreline - featuring FAMOUS LAKE HURON SUNSETS in full view from the SHORELINE AND almost EVERY ROOM from this fabulous vacation home. PRIME LOCATION - 10min from National Park (GROTTO/BRUCE TRAIL), 15min to TOBERMORY/Fathom Five Marine Park & 30min to LIONS HEAD. Truly worth a visit for those seeking a unique Vacation Home in the Tobermory area ... a UNESCO World Biosphere World Heritage Site. **Seller will consider a Vendor Take-Back Mortgage for a qualified a buyer** (id:54532)
133 Nelson Street E
Goderich, Ontario
This stunning red brick home commands attention on a desirable corner lot, blending timeless architecture with modern updates and everyday comfort. Attractive curb appeal and a welcoming front porch set the tone, while inside, generous light-filled rooms are filled with rich woodwork, intricate detailing that speak to the homes craftsmanship, and all the charm you'd expect from a home that was clearly built to last. Inside, the home offers a welcoming foyer, beautifully updated kitchen with breakfast area and stainless steel appliances, dining room, large living room with a charming fireplace, sunroom with access onto the front porch, 3 bedrooms, 2 full bathrooms, and plenty of storage throughout. And if you're craving even more space, the unfinished attic offers exciting potential - studio, office, yoga loft, secret library? Your call. The fenced yard offers privacy for relaxing and a bit of gardening, and the detached garage provides for parking and extra room for seasonal gear or backyard essentials. You'll enjoy the ease of living in a lakeside town with amenities close at hand - downtown shops, restaurants, a cidery (yes, really), fitness facilities, parks, splashpad & newly resurfaced tennis courts half a block away, medical clinic and hospital, and the current bus stop corner for both elementary and secondary schools. And if the city ever calls, you're about 1.5 hours from Kitchener and under 3 from Toronto - close enough for a visit, far enough to leave the traffic behind. This turnkey property is ready to welcome you home! (id:54532)
6 Hibberd Lane
Huntsville, Ontario
Charming in-town home nestled on a quiet street, offering peace and privacy just minutes from local conveniences. This cozy residence features a spacious, full length deck perfect for outdoor entertaining, and sits on a large, level lot with plenty of room to expand or garden. The full, unfinished basement provides endless potential - ideal for storage, a workshop, or future living space. A rare opportunity at a great price. (id:54532)
8870 County 93 Road
Midland, Ontario
Great development opportunity on HWY 93 in Midland. Sewers and water are going to be coming across this property in the near future. Potential for commercial development on the highway with over 100 acres left for a residential development. This property has frontage on the HWY as well as Marshall Road increasing the development potential. Currently, the property has a very well maintained century home, an ongoing farm, along with a 3,600 square foot machine shop that is currently zoned as a machine shop. This property is close to hospitals, shopping, Huronia Regional Air Port. Current zoning is Rural RU-11, EP. There is approximately 8 acres that are zoned EP. Propane tank is used for the drive shed only. Lot Dimensions: 202.68 ft x 5,385.54 ft x 65.98 ft x 1,809.33 ft x 1,312.05 ft x 3,389.39 ft x 401.00 ft x 199.92 ft x 382.29 ft x 234.12 ft x 388.85 ft (id:54532)
26 Lemon Street
Guelph, Ontario
A rare executive rental in the heart of Guelph's St. Georges Park. 26 Lemon Street is set on a beautifully landscaped lot, with this distinguished home exuding character and craftsmanship from the moment you arrive. Rich in original detail and refined updates, the home welcomes you with an inviting front hall that opens to a graceful formal living room. Here, hardwood floors, a stately wood-burning fireplace, and custom mahogany built-ins create an atmosphere of warmth and sophistication. Designed for flexibility, the main floor offers a versatile room that functions beautifully as a den, library, or even a main floor bedroom complete with a walk-in closet and a full 4-piece bath, ideal for guests or multi-generational living. At the heart of the home lies a thoughtfully designed gourmet kitchen. Timeless in style yet modern in function, it features granite countertops, premium built-in appliances, two convection ovens, a gas cooktop, and elegant custom cabinetry. Practical touches like an integrated compost system and inlaid cutting board enhance both form and function. From here, step into the charming sunroom and take in views of the lush perennial gardens your own private escape. Upstairs, you'll find two generously sized bedrooms and a beautifully preserved yet stylishly updated vintage-inspired bathroom. With a jetted tub, separate shower, and marble countertops, the space effortlessly blends 1940s glamour with contemporary sensibility. The fully renovated lower level is equally impressive, featuring a bright recreation room, two additional bedrooms, a modern full bath with shower enclosure, and a spacious laundry area complete with a restored cast-iron porcelain double sink. This one-of-a-kind home offers a rare combination of classic architecture and modern amenities, all tucked within the welcoming, family-friendly community of St. Georges Park. Don't miss the opportunity to lease this executive home. Also listed for sale under MLS#XXXXXXX. (id:54532)
269 Ogimah Road
Native Leased Lands, Ontario
Welcome to 269 Ogimah Rd, a well-kept 3-bedroom cottage offering one of the best locations on Chief's Point. With views of both the Sauble River and Lake Huron, and just steps to the mouth of the river, this is a fisherman's ideal retreat. Imagine docking your boat nearby, casting a line in the morning, and ending the day watching Lake Huron's famous sunsets. Inside, the cottage is bright, clean, and comfortable with an eat-in kitchen, spacious living room, 3 generous bedrooms, and a 3-piece bath. It's the perfect place to unwind after a day on the water. Unlike some properties that demand endless upkeep, this one lets you simply arrive, drop your bags, and start enjoying cottage life. Native leased land means you can experience waterfront living at a fraction of the cost of freehold ownership, making it one of the most affordable ways to enter the cottage market. Seasonal use runs from May to November; opportunities like this are rare in such a desirable setting. If you've been dreaming of a simple, low-maintenance escape close to Sauble Beach, this Chief's Point cottage might be exactly what you've been waiting for. "Lease $9600 plus $1200 service fee annually." (id:54532)
554 & 558 W/a Skeleton Lake
Huntsville, Ontario
Two separately deeded fabulous Skeleton lake properties being sold together. Gorgeous hard packed sand beach, two hundred feet frontage, gentle terrain, wide open lake views with western sunsets. Family cherished well appointed character filled warm pine log style lined three bedroom two bath cottage plus bunkie. Endless possibilities to build a full scale second cottage on the adjacent lot or owners quarters creating a family compound, subject to verification with town of Huntsville planning. Skeleton lake is a pristine lake known for it's size, water clarity, dramatic granite bluff shorelines, simply spectacular! (id:54532)
1292 Port Cunnington Road
Lake Of Bays, Ontario
Tucked into a peaceful, tree-lined setting with stunning southern views over Lake of Bays, this charming 4-bedroom, 3-bath Viceroy-style home or cottage offers over 2,100 sq.ft. of thoughtfully updated living space. Inside, soaring ceilings and wall-to-wall windows invite the outdoors in, while a reimagined kitchen, warm wood accents, and a striking stone fireplace create a welcoming atmosphere year-round. The main level includes two comfortable bedrooms, a full bath, and a spacious laundry room, while the upper loft-style suite offers lake views, a walk-in closet, a private ensuite, and access to a brand new balcony deck the perfect spot for morning coffee. Downstairs, the walkout level features a granite-tiled rec room with a woodstove perfect for cozy evenings after a day on the trails around Lake of Bays or the lake. This home is as functional as it is beautiful, with a number of recent upgrades that add peace of mind: a new septic pump and line, a new well pump, air conditioning, and the finalized purchase of the Shore Road Allowance and survey. Outside, enjoy a brand-new crib dock and floating dock that enhance your private sand waterfront experience just across the cottage road. A rebuilt triple garage offers abundant space for vehicles, recreational gear, or a workshop setup. Whether you're searching for a weekend escape or a full-time lakeside lifestyle, this property is an opportunity on one of Muskoka's most desirable lakes. Book your private tour today and start your next chapter at the lake. (id:54532)
Part 10 Fox Trail
Northern Bruce Peninsula, Ontario
Sunsets... There's something truly special about a sunset - serene, breathtaking, and soothing. Picture yourself living on the lake, with 100 feet of pristine, rocky Lake Huron shoreline, boasting stunning western views. Enjoy the gentle, gradual entry to the lake ideal for swimming, canoeing, and kayaking in the warm waters of Lake Huron. The property is naturally treed, with a partially cleared area that offers both beauty and privacy. With low-maintenance ground cover and a pre-existing trail leading down to the water, it's ready to enjoy. To complete the package, a site map has been prepared by a consultant outlining a building envelope for the property. Contact a REALTOR for additional information! Situated in a desirable, peaceful neighborhood, the property is tucked away from busy roads while still being easily accessible. Hydro and telephone services are available at the road, so all thats left is to bring your vision to life. If you're seeking a prime mid-Peninsula location with easy access to both recreation and amenities, this is it! A short drive away, you'll find public water access points with both sandy and rocky swimming areas, as well as a communal boat launch. Explore the nearby Lindsay Tract Trail system, with over 8,000 acres of beautiful land perfect for hiking and biking. Plus, you're close to the charming communities of Miller Lake, Lion's Head, and Tobermory, where you can enjoy local dining and cafes. Investment or to build your dream home/cottage, don't pass by this property! (id:54532)
685 5th Avenue W
Owen Sound, Ontario
Welcome to this charming 3-bedroom, 1.5-bath bungalow tucked into one of Owen Sounds most sought-after west side neighbourhoods! Whether you're looking to downsize or purchase your first home, this property offers a perfect blend of comfort, space, and location. Set on a generous 80' x 130' lot, the private backyard is your own peaceful retreat, ideal for morning coffees, summer BBQs, or just relaxing under the trees. Inside, you'll love the oversized windows that flood the home with natural light, creating a warm and welcoming vibe throughout. The main level offers three bedrooms and a full bath, while the lower level features a cozy family room with a gas fireplace, perfect for movie nights and cold winter days. There's also a dedicated office space, a workout area and tons of storage. A convenient 1.5-car attached garage and double-wide private driveway offer plenty of space for parking, whether it's for guests, bikes, or your weekend toys. Located close to the Bruce Trail, downtown amenities, and great schools, this quiet neighbourhood is the kind of place where neighbours wave and evening walks are the norm. A solid, sunny home in a prime location, this ones worth a look (id:54532)
5 - 311 Arnaud Street
Arran-Elderslie, Ontario
Where else can you find a new, bright and stylish home at this price? *Photos/Walkthru video are from staged unit 4 which has the same floor plan! Appliances included plus you have your choice of several units with each one being a little unique as far as finishes, colors and your own front and back yards. Super landscaping and curb appeal ~ the smoothly paved driveway leads to your private garage with an entry into the mud / laundry room. Main floor front door leads into a roomy foyer with a generous coat closet. Kitchen comes complete with new appliances and quartz counter tops with soft close cabinetry and upgraded finishes. Dining Room has great wall space for art and room to feed your friends and family with extra seating at the kitchen island. Living Room is a haven with a beautiful wall mounted electric fireplace and glass doors leading out to your own private deck. What a view!! Master Suite is off the Living Room with your own private bathroom and generous closet space. Both Main floor and Basement have 9 ft ceilings. Home is heated and cooled with an ultra efficient air to air heat pump complimented by an air exchange unit to circulate freshness as desired. Basement is accessed either by oak staircase with wide treads, or from the walkout basement patio doors off the concrete deck. Large Family Room is the focal point with views across your patio to the back yard. Two bedrooms and another 3 piece bathroom flank the Family Room. Utility Room hall and area add some storage space. This unit has a 7 year TARION Warranty and there will be no HST on the purchase price if the Buyer qualifies for the discount. All units are landscaped and sodded. Fencing will be allowed within 30 feet from the back of the house with the yard extending beyond that, exact measurements to be provided. Consider living in style in the beloved Village of Paisley. (id:54532)
164 Courthouse Square
Goderich, Ontario
Prime Building on Courthouse Square with Incredible Investment Opportunity! This is your chance to own a mixed-use building located in the heart of Courthouse Square in downtown Goderich, ON. With a long-term commercial tenant and two residential units, this property offers excellent returns.The main level features a spacious front-facing retail space with over 1,500 sq. ft. perfect for any business looking to be in a high-traffic area. The second level is a stunning apartment with breathtaking views of the Courthouse and private back deck. It boasts a large primary bedroom with ensuite, den, bright living room, expansive kitchen and dining area, and in-suite laundry.On the third level, you'll find a charming retreat with one bedroom, private rear deck, large dining area, and a cozy living room overlooking the square. Both residential units are equipped with central air and in-suite laundry.With two residential parking spots accessed from the alley and a building that was extensively renovated in 1992, this property offers outstanding income potential. Don't miss this exceptional opportunity to invest in a prime location with great returns! (id:54532)
37 - 146 Settler's Way
Blue Mountains, Ontario
Fantastic Investment/Rental Property or second home close to Blue Mountain. This delightful 4-Bedroom Townhome - Minutes to Blue Mountains in the tranquil community of Heritage Corners. With soaring ceilings, a sun-filled ope loft, and a welcoming open-concept layout, this home blends perfect comfort, function and recreation all in one. The main level features a bright living room anchored by a gas fireplace, large windows and sliding glass doors off of the dining area that open to a private garden patio - ideal for summer BBQ's and outdoor dining. The kitchen is adorned with sleek grey quartz countertops and white tile black-splash. Two cozy bedrooms on the main floor share a stylish 4-piece bath, perfect for guests or family. Upstairs, the primary retreat is flooded with natural light and offers three separate closets, sliding doors to a private balcony, and a spa-inspired 4-piece ensuite complete with double sinks and a tiled walk-in shower with built in bench. The adjacent loft area is ideal for use as an office space, art studio or reading nook. The lower level offers a large rec-room, perfect for movie nights or a game of pool. A 4th bedroom, 3-piece bath and a spacious laundry room are also found on this level. This home is part of a friendly community offering access to a seasonal outdoor pool, tennis courts, and a games/community centre. Steps away from Tyrolean Village Park - with a playground, half basketball court, and dog park - and minutes to Blue Mountain Resort, Northwinds Beach, and the shops and restaurants of downtown Collingwood. Tucked in a quiet and peaceful neighbourhood, this is the perfect spot to enjoy the best of summer and fall in the Blue Mountains - right at your door step. This price includes the furniture and ready to lease or move into! (id:54532)
20 Grant Avenue
Tiny, Ontario
Frontage is 56.70 ft plus the curve (approximately 80 feet). Open the door to a bright sun-filled, elegant custom-built and exclusive designed, year round home. Make it your vacation home with your family or to meet up with friends. 5 Bedrooms, 3 Washrooms 3121 sq.ft of Living Space. Grand space is evident as soon as you walk in. Open and spacious living room with vaulted ceiling and large windows with views of the landscape and sky. Room to accommodate your guests for entertaining in style or just spend your summer days in close proximity to beautiful Woodland Beach. After a day at the beach, return to enjoy time on your back composite deck with built-in gazebo, surrounded by nature. The large yard provides plenty of space for landscaping, perennials and all of your gardening skills. Lower level provides extra room for guests or family or in-law suite. Oversized double garage with shelving at the back provides space for summer toys. Updates include: New shingles with Skylight. New Composite Deck with Gazebo. Make Georgian Bay part of each day you spend here! One of a Kind Architectural Gem. Must See! Property Lot Size: 79.99 ft x 141.90 ft x 6.71 ft x 6.71 ft x 6.71 ft x 6.71 ft x 6.71 ft x 56.70 ft x 165.10 ft. (id:54532)
34 Nithview Court
Wilmot, Ontario
Welcome to 34 Nithview Court, a well-maintained 3-bedroom, 3-bathroom walkout bungalow in a quiet, sought-after court. Proudly owned by the same family for 39 years, this property offers a rare blend of comfort, privacy, and stunning views. The main floor features an inviting layout with bright living spaces, generous bedrooms, and a walkout lower level that is ideal for family gatherings or entertaining. Step outside to your private backyard oasis, complete with an on-ground pool, outdoor kitchen, and multiple entertaining areas. Overlooking greenspace and the town of New Hamburg, the setting is both picturesque and peaceful. (id:54532)
3866 Deep Bay Road
Minden Hills, Ontario
Welcome to 3866 Deep Bay Road- a home that blends country living with everyday convenience. Set on a level 0.8-acre lot, this bungalow offers over 1100 sq. ft. of living space on the main floor. Located 5 minutes to downtown Minden and steps away from public access and a boat launch into Gull River. Inside, the main floor offers a bright eat-in kitchen with quartz counters, stainless steel appliances and plenty of storage, including a wall pantry. The open living and dining area makes it easy to gather, while 2 bedrooms plus a third bedroom option and a den provide flexibility for family, guests, or a home office. The bathroom has been recently updated, giving it a fresh, modern feel. Downstairs, there's even more room to enjoy- a cozy rec room with woodstove, a third bedroom, renovated 3-piece bathroom and a large laundry/utility room. Recently upgraded to a forced air propane furnace, a new hot water tank and recently installed eavestrough with ice breakers. A metal roof, drilled well, septic system and central air ensure peace of mind and this home comes wired for a generator. Step outside to a spacious deck, perfect for summer evenings, or head to the oversized detached garage with power, shelving and plenty of room for tools, toys or a workshop. The extra-large driveway makes parking easy for family and friends. Whether you're looking for a full-time home or a country retreat, this property gives you space to breathe, room to grow and the lifestyle you've been waiting for all within minutes of town and all amenities. Located on a year-round municipal road with public access to the Gull River- canoe up and down the river or launch your boat and spend your days exploring prestigious Gull Lake which offer fantastic fishing and swimming. Come discover Haliburton County's truly unique 4-season playground. (id:54532)
39 Dalmeny Drive
Brampton, Ontario
Welcome to 39 Dalmeny Drive: a rare offering in coveted Estates of Credit Ridge with over 4650sqft of finished living space. Discover a home where timeless elegance meets modern luxury, perfectly situated on a premium 50-foot lot in one of Bramptons most prestigious neighbourhoods. From its impressive curb appeal to its thoughtfully designed interior, this exceptional residence is sure to exceed your expectations. Step inside and be greeted by sun-filled principal rooms, soaring ceilings, and refined finishes that create an inviting atmosphere throughout. The gourmet kitchen is truly the heart of the home, beautifully appointed with high-end appliances, quality cabinetry, and a spacious island, creating an ideal setting for both everyday living and effortless entertaining. The open-concept family room features a cozy fireplace, creating a warm and welcoming space for family gatherings. Upstairs, retreat to the serene primary suite complete with a spa-inspired ensuite and two generous walk-in closets, while additional bedrooms offer comfort and privacy for family and guests alike. The fully finished basement extends your living space with a dedicated theatre room, perfect for movie nights, and a full bathroom for added convenience. Outside, enjoy a private, landscaped backyard thats ready for summer barbecues or peaceful afternoons under the sun. Ideally located on a quiet, family-friendly street in the sought-after Estates of Credit Ridge neighbourhood, this home places you moments from top-rated schools, scenic parks, trails, upscale shopping, and all the amenities that make this community so desirable. Conveniently, it is only a 5 minute drive from the Mount Pleasant GO Station! If you've been searching for the perfect blend of luxury, location, and lifestyle, welcome home to 39 Dalmeny Drive. (id:54532)
362 Galloway Boulevard
Midland, Ontario
Cherished Family Home, First Time Offered in 28 Years! Welcome to this beautifully maintained brick raised bungalow, proudly owned by the same family for nearly three decades. This stunning 3-Bed, 2-Bath home is impeccably maintained and truly turn-key, this property offers discerning buyers the rare opportunity to move in and immediately enjoy effortless living, with no updates or improvements required. This home showcases attention to detail & quality craftmanship throughout. You can feel the positive energy as this home is filled with love, care, and countless memories & now it's ready for a new chapter. Set on a miraculously landscaped lot, you'll feel the pride of ownership. From river rock gardens and block edging to the elegant black aluminum gates, every detail has been thoroughly upgraded. Enjoy outdoor living on the spacious two -tiered 12'x30' deck perfect for relaxing or entertaining, extending your indoor comforts outdoors. Step inside to a bright, welcoming interior with neutral tones, beautifully designed accent walls, new windows with custom coverings, and a stylish glass interior railing. The heart of the home, the kitchen, has been tastefully renovated with quartz countertops, ample cabinetry and stainless steel appliances, perfect for gatherings or quiet meals. Both bathrooms are fully updated with stylish finishes. The cozy rec room with an electric fireplace is great for unwinding or hosting. This home is a practical as it is beautiful, featuring a new glass garage door with opener, inside garage entry with workshop ideal for DIY projects or storage, and a fully fenced backyard. Ideally located in a friendly, established neighbourhood, steps to both elementary and local high schools, shopping, and walking distance to all amenities, as well as Little Lake Park and the rotary Waterfront Trail. A true gem that's been deeply loved and cared for. Don't miss the chance to make it your own and start creating lasting memories. (id:54532)
139 White Oak Crescent
Blue Mountains, Ontario
You will want to see this rare Windfall Blue Mountain home that is backing onto protected green space, not another home! And also one of the few with an above-ground walk-out to the backyard from the Basement! Note the backyard privacy in the pictures & drone video. Walk to the Orchard Hi-Speed chair lift at Blue Mountain ski resort. The extra large windows & walk-out in the basement make it perfect for an in-law suite or to enjoy with your family. AND it's one of the very few floorplans in Windfall with inside access to/from the garage! 1667 SQFT finished above ground, 1721 SQFT total finished, with 384 SQFT unfinished below. 3 Bedroom, 3 bathroom Semi Detached with an attached garage. Brand new, never lived in, Crawford Model with an attractive stone frontage. Also features upgraded stone counters, brand new stainless steel appliances, soft close drawers in kitchen & bathrooms, large plank engineered hardwood, gas burning exterior lantern at the front entrance, gas fireplace, Safe & Sound solid core doors in all bedrooms and bathrooms, Hardie Board low maintenance siding. Paved Driveway & fully sodded lot. Windfall owners enjoy "The Shed", open all year round with an outdoor heated swimming pool and spa pool, sauna, gym and gather room. Walk out your backyard to enjoy the network of walking trails throughout Windfall, to the ski lift, the Village at Blue Mountain & the Scandinave Spa. Visit the REALTOR website for further information about this Listing. (id:54532)
107 Steeles Road
Seguin, Ontario
Tucked into a tranquil private bay on coveted North Lake Joseph, this exquisite property offers a rare blend of serenity, privacy, and luxury. With185 feet of crystal-clear frontage and a gentle slope to the waters edge, this 1.5-acre retreat is a dream come true for those seeking the quintessential Muskoka lifestyle. Enjoy a sand shore, all-day sun and postcard-worthy views from the expansive lakeside deck, where a canopy of mature trees provides the perfect balance of shade and seclusion. Whether you're swimming in the pristine waters or lounging on the dock, the waterfront here is truly exceptional.Completely renovated with a refined, modern aesthetic, the cottage features an open-concept layout flooded with natural light, ideal for entertaining family and friends. With four spacious bedrooms, the interior seamlessly blends relaxed elegance with practical comfort.Step outside to an outstanding outdoor entertaining area over looking a private stream with waterfall, and featuring a full barbecue kitchen, dining space, and living area protected by automated screens ideal for enjoying summer evenings with ease. A detached two-car garage / potential bunkie space adds convenience and additional storage. Located just a short drive from Port Sandfield and Rosseau, this North Lake Joseph gem is your private sanctuary in the heart of Muskoka. This is where unforgettable memories are made. Note. Bylaw frontage 42.4 meters. (id:54532)
390 Is 360 Island
Georgian Bay, Ontario
Welcome to 390 Island 360, a rare and remarkable offering on Hungry Island on beautiful Six Mile Lake. This island-access property spans nearly 19 acres, including a stunning 5.5-acre main parcel with 627 feet of natural shoreline and a beautifully built cottage featuring high ceilings, rich pine finishes, a cozy stone fireplace with insert, and Baseboard heating, and a AC window unit provides Cooling in the summer. Also included is over 13 acres of recreational land in the center of Hungry Island, an ideal setting for ATVs, hiking, and snowmobiling, with two well-defined trails and excellent winter access. A zoning exception permits the construction of a two-slip wet boathouse, and the property comes with a previously approved permit for an 800+ sq ft bunkie, offering even more potential. Conveniently, the sale includes an owned share of mainland parking and a boat slip just a minute away, making access simple and stress-free. Whether you're looking for a peaceful summer escape or a four-season adventure base, 390 Island 360 combines rustic charm, modern comforts, and endless recreational possibilities in one extraordinary package on Six Mile Lake. Ask Listing agent for copy of floorplans (id:54532)
144 Landry Lane
Blue Mountains, Ontario
Welcome to Lora Bay, Thornbury's most sought-after active lifestyle community on the shores of Georgian Bay. This exceptional vacant lot offers the perfect opportunity to design and build your dream home surrounded by nature, recreation, and a warm, welcoming neighbourhood. This generously sized, construction-friendly property, one of the few remaining for a custom home, is located on a quiet street in this established, prestigious community. It is fully serviced with municipal water, sewer, natural gas, and high-speed internet, providing the ideal foundation to bring your vision to life. Whether you're planning a weekend retreat or a full-time residence, Lora Bay offers the best of active, year-round living. Enjoy an unparalleled four-season lifestyle with direct access to the award-winning Lora Bay Golf Course, miles of scenic walking and cycling trails, and the sparkling waters of Georgian Bay for boating, kayaking, or paddle boarding. Take advantage of community amenities including the residents clubhouse, gym, private beach, social activities, and the friendly, connected atmosphere that makes Lora Bay truly special. Just minutes from your doorstep, the charming downtown of Thornbury offers boutique shopping, artisan cafés, farmers markets, and excellent restaurants serving fresh, local cuisine. Winter brings even more adventure with nearby ski hills, snowshoeing, and outdoor winter sports. Seize this chance to build in one of Ontario's most vibrant waterfront communities and embrace the Thornbury lifestyle of your dreams. A full set of architectural plans will be provided to the successful buyer. (id:54532)
158 Forty Hills Road
Northern Bruce Peninsula, Ontario
HIDDEN GEMS like 158 Forty Hills Road don't come up very often ... this ONE-FLOOR LIVING HOME or 4-SEASON VACATION RETREAT set on a 1+ ACRE private property and surrounded by lush pasture farmland - forest, and short walking distance to Famous BRUCE TRAIL ACESS! The entire property shows MODERN RUSTIC COUNTRY charm! However, the real hidden gem is apparent from the moment you enter the mudroom foyer with bold nautical blue colour, CUSTOM STONE-TILE floor and WOOD BUILT-INS. Further entry into the home, and see the MODERN FINISH LAUNDRY ROOM with including LIVE-EDGE WOOD folding counter and shelving above, OPEN CONCEPT KITCHEN-DINING with NEWER CABINETRY and MODERN APPLIANCES, living room offers natural WIDE-PLANK WOOD FLOORING, BARN-BOARD FEATURE-WALL and stone fireplace w/EFFICIENT AIR-TIGHT WOOD INSERT. 2 large, bright bedrooms offer built-ins and PAINTED TUNGUE-GROVE WOOD CEILINGS, but the SHOW STOPPER is the CUSTOM FINISH BATHROOM w/mix of WOOD & NATURAL-STONE FLOORING, chunky wood counter & COPPER SINK & HARDWARE . ... this raised bungalow offers 1,100+ sq ft of COMPLETE UNIQUENESS! Outside offers over an acre of property with 400ft of frontage, LUSH GREEN SPACE FOR PRIVACY including 700+ SQ FT OF DECKING. There is a fully INSULATED GARAGE-SHOP with over 2,100+ SQ FT OF EXTRA WORK-LIVING SPACE ON TWO LEVELS w/200amp power & plumbing rough-in. A great 'country' location on paved road less than 10mins to the QUANT VILLAGE of Lions Head (shopping, hospital w/24hr emerg, health clinic, library, post office, marina & sand beach), 22 mins to National Park/Grotto, 30mins to Tobermory! This unique property offers PRIVACY and is SURROUNDED BY NATURE... definitely WORTH A VISIT!! (id:54532)
19 Vic's Road
Midland, Ontario
Welcome to your peaceful year- round retreat in the heart of Midland. Nestled on one of the largest lots in Smith's Camp, this beautifully renovated double-wide home offers the perfect blend of modern comfort, privacy, and vibrant community living. This home is designed to be your oasis. With soaring 9.5-foot ceilings, an abundance of new windows (2023) bathing the space in natural light, and 2 oversized bedrooms each featuring custom oversized closets for ample storage - every corner has been thoughtfully curated for serenity and style. The 4-piece bathroom is a true spa experience, complete with a waterfall tub spout, rainfall showerhead, and heated tile floors--perfect for cozy mornings during the cooler seasons. The heart of the home is a bright, open living space complemented by new stainless steel appliances and warm, inviting finishes throughout. Enjoy the outdoors in your 3-season sunroom, ready for your personal touch--ideal for morning coffee, quiet reading, or entertaining guests. The expanded 14 ft long carport features a secondary side door and deck, providing a space to drive in, load up or empty your vehicle while sheltered from the elements. Included in the 2023 updates are new drywall, HVAC & Roof - Full list of upgrades available. Whether you're downsizing, starting out, or simply seeking a lifestyle upgrade, this home is your gateway to comfortable, community-oriented living with room to breathe. (id:54532)
253 Goreville Road
Machar, Ontario
Prime 2-acre vacant lot for sale just minutes from the Village of South River. This parcel, with a driveway already in place and a prepared building envelope - making it easy to break ground on your next project. Zoned to allow for a single detached dwelling, home-based business or hobby farm, the property offers flexibility for a wide range of buyers. Whether you're looking to build a full-time home, set up a home occupation, or enjoy a small-scale agricultural lifestyle, this lot provides an affordable opportunity in a peaceful rural setting. Located just 2 minutes off Highway 11, the property offers year-round access and a quiet, private atmosphere. Only 30 minutes to North Bay and 40 minutes to Huntsville, it's an ideal location for commuting or weekend use. Enjoy nearby trails, lakes, and access to the beauty of the Almaguin Highlands. A practical and private property with endless potential. (id:54532)
108 Hoggard Court
Blue Mountains, Ontario
Discover main floor living at its finest in this stunning custom bungalow, perfectly positioned on a quiet, mature cul-de-sac in the coveted community of Lora Bay. This premier lot backs onto mature trees, offering ultimate privacy and a peaceful setting, while being just steps to the beach, clubhouse, and championship golf course.The open-concept main floor is designed for both comfort and entertaining, featuring soaring cathedral ceilings, post-and-beam accents, a natural stone fireplace, and a chefs kitchen with premium appliances and a generous island. A formal dining room, large office/den or bedroom, and spacious mudroom with custom cabinetry add to the thoughtful layout. The primary retreat offers a spa-inspired ensuite and a walk-in closet. The fully finished lower level extends the living space with a large recreation room, gas fireplace, two additional bedrooms, a fitness room, and a luxurious bathroom with a steam/sauna shower. Outside, enjoy summer evenings on the private back patio, surrounded by low-maintenance landscaping and mature trees. Ideally located just minutes from downtown Thornbury's shops and restaurants, with easy access to skiing, trails, and the areas best four-season lifestyle amenities. This rare opportunity combines the best of location, privacy, and luxury living in Lora Bay. (id:54532)
223 - 170 Snowbridge Way
Blue Mountains, Ontario
Welcome to Historic Snowbridge! This beautifully updated & fully furnished 3-bed, 2-bath end-unit condo offers stunning views of Blue Mountain, the golf course, & Georgian Bay. Zoned for Short-Term Accommodation (STA) & already a successful Airbnb with glowing reviews, this turnkey property is ready for the summer season; ideal as a vacation retreat, income-generating investment, or both. Inside, the unit showcases chalet-inspired charm with tasteful pine accents, vaulted ceilings, & a warm, inviting ambiance that makes it feel like a true home away from home. The open-concept main floor features a spacious living room with a cozy gas fireplace, a well-appointed kitchen, & a generous dining area perfect for entertaining. Also on the main level is a full bath & a comfortable guest bedroom. Upstairs, you'll find the oversized primary suite with a luxurious ensuite bath, as well as a 3rd bed, perfect for families or groups. As an end unit, this condo benefits from extra natural light & a thoughtful layout that enhances privacy & flow. With sleeping accommodations for 8+ guests & a track record of strong rental income, this property checks all the boxes for savvy buyers. Located in one of Blue Mountains most prestigious communities, you'll enjoy seasonal access to a private outdoor pool, beautifully maintained walking trails, & convenient shuttle service to the Village; just a 10-min stroll away. Owners also benefit from exclusive Blue Mountain Resort privileges. This is a rare opportunity to own a piece of the 4-season lifestyle at its finest. Whether you're hitting the slopes, playing a round of golf, or enjoying the bay views with your morning coffee, Snowbridge offers a perfect blend of relaxation, recreation, & revenue potential. Just bring your suitcase; everything else is already here! Currently licensed for short-term rentals. Used recreationally by current owners & also in a rental program to offset ownership costs. Don't miss out on this exceptional property!! (id:54532)
122467 Grey 5 Road
Georgian Bluffs, Ontario
Cozy & Functional Bungalow with a Detached Garage! Welcome to your next home at 122467 Grey Road 5, located in the scenic area of Owen Sound. This charming and 988 sqft bungalow is an ideal opportunity for first-time buyers, those looking to downsize, or anyone seeking peaceful country living with the convenience of being close to town.The home offers a practical and inviting layout, featuring three comfortable bedrooms and a full 4-piece bathroom. The main living space is designed for everyday life, with a bright living room that flows into a dining area and a functional kitchen. A standout feature of this property is the detached garage, which comes equipped with hydro. It provides a perfect space for a workshop, extra storage, or simply keeping your vehicle out of the elements. This home offers all the essentials in a great location. Don't miss out on this fantastic opportunity! (id:54532)
725 Kincaid Street
North Perth, Ontario
Welcome to this well-maintained home nestled in the vibrant and scenic town of Listowel, offering the perfect blend of small-town charm and modern convenience. Located close to shopping, parks, trails, and the local hospital, this home is ideal for families, retirees, or anyone seeking a peaceful yet connected lifestyle. Step inside to a spacious open-concept main floor featuring a bright and functional kitchen, dining area, and living room perfect for entertaining or everyday living. The lower level boasts a large recreation room, two additional bedrooms, and a 3-piece bathroom, offering versatile space for guests, hobbies, or family. Enjoy outdoor living on the rear deck. The property also features a large two-car garage and a concrete driveway, adding both convenience and curb appeal. Don't miss your opportunity to own this move-in-ready home in one of Ontario's most welcoming communities. Call your Realtor today to book a showing. (id:54532)
00 Whitney Road
Perry, Ontario
This is a supberb building lot with easy acces from the road. There are several builing sites and an area has been partially clearded. There is a raised hill, offering a beautiful view down to the road. The lot is well-treed, high and dry, on a year round road. Only 20 minutes to Huntsville. (id:54532)
2784 Axe Lake Road
Mcmurrich/monteith, Ontario
Welcome to The Land, your private off-grid escape on approximately 100 acres of natural beauty. Relax and unwind in this turn-key retreat, featuring a main cabin, bunkie, a charming three-season room, two more cabins for your guests, bath house, outhouse, with plenty of room to enjoy nature. The main cabin includes a modern kitchenette, loft sleeping area, and generous storage space, it is also set up with propane for your lighting and cooking needs, along with a wood stove to keep cozy on the colder nights. The bunkie and two cabins are thoughtfully set up with their own kitchenettes, offering comfort and independence for you and your guests. The old field stone foundation has been artfully repurposed as a unique fire nook amongst a magical garden. Multiple outbuildings provide additional storage for all your year-round recreational gear. Explore the extensive network of level trails that wind through a beautiful mixed forest, including a beautiful pine clearing. The Land is bursting with wild blueberries, raspberries, and an abundance of local wildlife. These scenic paths lead to a peaceful pond, perfect for paddling, relaxing, or simply connecting with nature. The property offers breathtaking views of the night sky, ideal for stargazing, watching meteor showers, or simply enjoying the quiet magic of the cosmos. Whether you're looking for a quiet getaway, a family retreat, or a base for outdoor adventure, The Land offers a rare blend of privacy, comfort, and untouched natural beauty. Located on a year-round municipally maintained road you can enjoy the outdoors all year long. (id:54532)
183 Alta Road
Blue Mountains, Ontario
TURN KEY SEASONAL RENTAL. Steps from Alpine Ski Club. Discover the ultimate seasonal retreat just steps from the Steeps Chair at Alpine Ski Club! With breathtaking ski hill views and a stunning backdrop of Georgian Bay, this property offers the perfect location for winter sports enthusiasts. Just minutes from local ski/golf clubs, beaches, and trails, it's your gateway to a winter filled with adventure. The open-concept main level features 18ft ceilings, wood floors, and a double-sided gas fireplace, creating a cozy ambiance in both the living and dining areas. The spacious kitchen boasts built-in appliances, a large island, and granite counters/backsplash, perfect for entertaining. The main floor also features a luxurious primary suite with a 3pc ensuite, while a mudroom/laundry area with new appliances (2022) offers added convenience and outdoor access. The upper unit offers a primary suite with a walk-in closet, panoramic ski hill views, and a spa-like 5pc ensuite. Two additional guest bedrooms, both with walk-in closets, share a spacious 5pc bathroom. The recently updated ground-level unit offers a large recreation room, a full kitchen, laundry facilities, and a comfortable bedroom with a 4pc ensuite. Enjoy the expansive covered front deck with mountain views, beautifully landscaped gardens, and a zoned sprinkler system. The 2-car garage offers convenience for storing gear after a day on the slopes. The house as a whole has 5 oversized queen bedrooms and 4 full bathrooms (including 2 with whirlpool spa tubs), this property is the perfect balance of luxury and comfort. Located on a quiet cul-de-sac, you're just a short drive from Blue Mountain Village, Thornbury, and Collingwood. Don't miss this turn-key seasonal rental in one of the most desirable spots in The Blue Mountains! Seasonal rental plus Utilities. $4000 security deposit required. Dates are flexible: Mid December - March. (id:54532)
59 Hedley Lane
Centre Wellington, Ontario
Welcome to the very desirable South River community in beautiful Elora. This spacious end unit townhome is a short walk to downtown Elora and all that is has to offer. Great coffee shops, restaurants, shops and incredible natural beauty, set on the Grand River. The unit itself has plenty of great upgrades including amazing 9-foot ceilings, quartz countertops and stainless-steel appliances, among others. Did I mention it was an end unit - Incredible natural light throughout the home!! The main floor has a great open concept; perfect for entertaining or just keeping a close eye on your family. Handy two-piece bathroom, access to the garage and a large sliding door out to the oversized back deck finish off this level. Head upstairs and find three bedrooms, two full bathrooms and your convenient bedroom level laundry room, as well as a bonus space at the top of the stairs that could be used for a great office or reading nook. The primary bedroom is quite large complete with ensuite bathroom with large walk-in shower as well as nice sized walk-in closet. To top it off the lower level is fully finished with another beautiful three-piece bathroom. Lots of space for your family movie nights, play room or an incredible escape for a teen. Overall, this home checks all of your boxes and will not disappoint. Come have a look! (id:54532)
21 Marshall Place
Saugeen Shores, Ontario
Introducing The Amherst, a 1,527 sq. ft. bungalow offering spacious one-level living in the sought-after Southampton Landing community. Built by Alair Grey Bruce, this thoughtfully designed 3-bedroom, 2-bathroom home blends function, comfort, and timeless style. Step inside to a bright, open-concept layout featuring a vaulted ceiling in the living dining and kitchen areas, a large kitchen with island seating, and seamless flow to the outdoor patio, ideal for entertaining or quiet evenings at home. The primary suite includes a walk-in closet and ensuite with soaker tub, and separate shower. Two additional bedrooms and a full bath are located on the opposite side of the home, offering privacy for guests or family. A mudroom with garage access, a large laundry area, and a covered front porch add convenience and curb appeal. Customize your finishes and choose from available upgrades to make The Amherst truly your own. Homes are built on poured concrete foundations with accessible crawlspaces; some lots may allow for a basement - discuss options with the builder. Located just minutes from Lake Huron, Southampton Landing offers natural trails, green space, and a vibrant small-town lifestyle. You'll enjoy easy access to beaches, a marina, tennis club, golf, boutique shopping, dining, and essential services like schools and a hospital. Architectural Controls and Design Guidelines help protect the beauty and value of the neighbourhood. Renderings and floor plans are subject to change. Buyer to apply for HST rebate.Contact your Realtor today for floor plans, available lots, and customization options. Make The Amherst your next move at Southampton Landing! (id:54532)
29 Lakeforest Drive
Saugeen Shores, Ontario
To Be Built - The Sherbrooke offers a rare opportunity to own a purpose-built duplex or multi-generational home in the highly desirable Southampton Landing community. With a total of 3,162 sq. ft. of finished living space, this home includes two fully self-contained units, ideal for extended family living, rental income, or investment.The main level unit features 1,865 sq. ft. with 2 spacious bedrooms, with a walk-in closet in the primary bedroom, plus a four piece full bathroom, large great room, and an open kitchen with island seating. A covered front porch and two-car garage (upper and lower bays) offer both curb appeal and functional storage.The second-floor unit spans 1,297 sq. ft. and includes 3 bedrooms and 2 full bathrooms, including a generous primary suite with walk-in closet and ensuite bath. This suite features its own private deck, large living/dining area, and full kitchen with island. Both units have their own individual laundry as well. Separate mechanicals and entrances allow for privacy and independence between the two units.Customize finishes and select from available upgrades to match your needs whether you're looking for an income-generating investment or space for extended family. Located in Southampton, one of Lake Hurons most charming shoreline towns, residents enjoy access to walking trails, beaches, golf, tennis, shops, restaurants, hospital, schools, and a thriving arts scene, all just minutes away. Architectural Design Guidelines help preserve the beauty and value of the neighbourhood. Homes are built on poured concrete foundations with crawlspaces (some lots may allow for basements-ask for details). Floor plans and renderings may be subject to change. Buyer to apply for HST rebate. Inquire today for full duplex specs, upgrade options, and available premium lots. Live, rent, or invest at Southampton Landing with The Sherbrooke. (id:54532)
81 Plewes Drive
Collingwood, Ontario
Welcome to this beautifully designed, ever-popular Aurora model with 3 bedrooms and 2.5 bathrooms. Built by renowned builder, Devonleigh, this home is thoughtfully upgraded throughout and showcases high-end finishes and exceptional craftsmanship. As you step inside, you're greeted by a bright entranceway that leads into a space filled with natural light. Soaring ceilings, a striking pendant light and an upgraded oak staircase add a sense of grandeur. The main floor features wide plank white oak flooring adding to the homes modern, stylish feel. The heart of the home is the designer kitchen, outfitted with classic white shaker cabinets, high-end stainless steel appliances and plenty of pot drawers for all your storage needs. The open-concept layout flows into the dining area, which is perfect for family dinners or entertaining, complete with a large window overlooking the beautifully landscaped backyard. The cozy living room offers the perfect place to unwind, with pot lights and a custom shiplap and stone gas fireplace that creates a warm and welcoming focal point. A walkout leads to a covered porch, ideal for relaxing or hosting guests. Upstairs, the spacious primary suite features a luxurious ensuite with large soaker tub, oversized glass shower with rain shower head and heated floors. Two additional bedrooms, a guest bath and a convenient upstairs laundry complete the second floor. Set on a premium 158-foot-deep lot with beautifully landscaped trees and shrubs, this pretty home is just steps away to the brand-new neighbourhood park and offers the perfect balance of comfort, style and location. (id:54532)
50 Georgian Glen Drive
Wasaga Beach, Ontario
This 2-bedroom, 1-bath modular home features an open-concept kitchen and living room, offering a functional layout for both daily living and entertaining. A front deck provides a spot to enjoy a morning coffee or unwind in the evening. At the back of the home, a second deck off the den offers a more private outdoor space. The den is a flexible area that can be used as a home office, craft room, or mudroom, depending on your needs. A storage shed at the rear of the property offers additional space for tools, outdoor equipment, or seasonal items. Conveniently located within walking distance of various shops and restaurants, this home offers easy access to everyday amenities. Monthly Costs: Rent: $751.74Tax (Lot): $26.74Tax (Structure): $17.12Total Monthly: $795.60 Some photos have been virtually staged. (id:54532)
80 Cork Street W
Guelph, Ontario
Income-generating, fully licensed, self-contained short-term rental with a separate entrance! Historic charm meets modern convenience in the heart of downtown Guelph. Welcome to 80 Cork Street West - a character-filled semi-detached home just steps from vibrant Macdonell Street. Built in 1900, this beautifully maintained century home offers timeless curb appeal, original hardwood floors, and thoughtful updates throughout. With three bedrooms and two renovated bathrooms, this home is as functional as it is charming. The cozy living room features a traditional mantle with an ornate iron insert, creating a warm and inviting focal point. The bright eat-in kitchen includes stainless steel appliances, butcher block countertops, and direct access to a sunny rear sunroom. At the front of the home, a main-floor bedroom and stylish 3-piece bathroom with classic penny tile form part of the newly licensed Airbnb suite, completely self-contained with no shared spaces. Upstairs, you'll find two more bedrooms, including a spacious primary with a flexible attached office or studio space, plus a full 4-piece bathroom. The private backyard feels like a hidden oasis, shaded by a canopy of mature trees - perfect for relaxing or entertaining. From this location, you're just a short stroll to brunch spots or the GO Station for your morning commute. Whether you're looking for a charming place to call home, a mortgage helper, or a ready-to-go investment opportunity, 80 Cork Street West offers it all. (id:54532)

