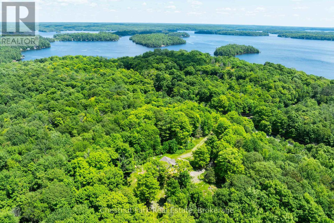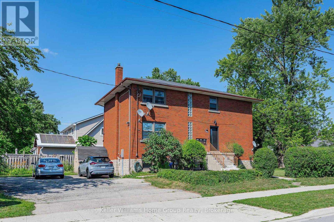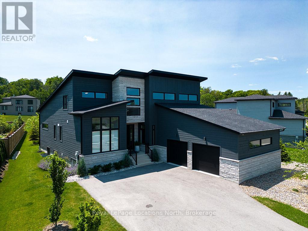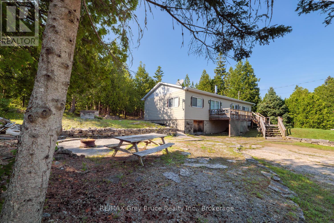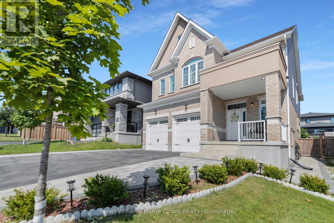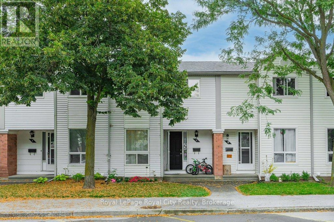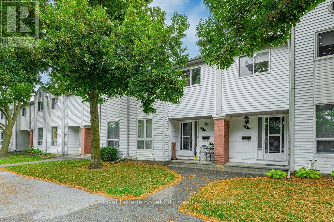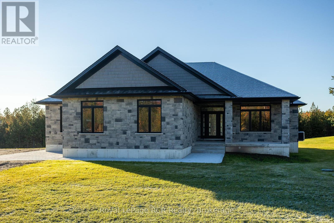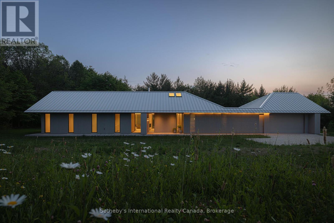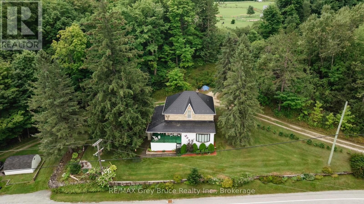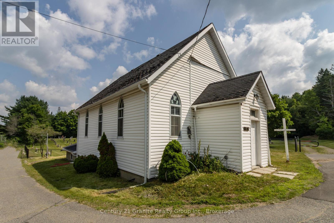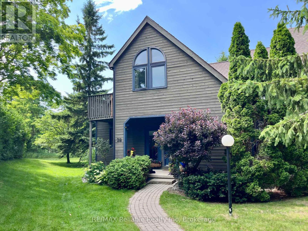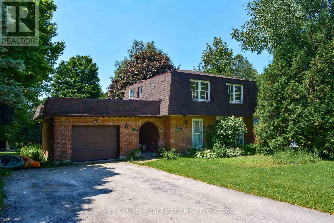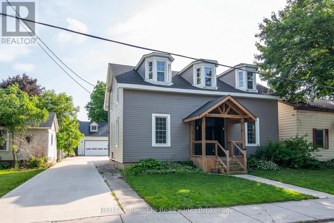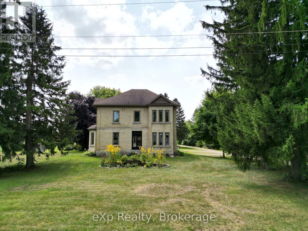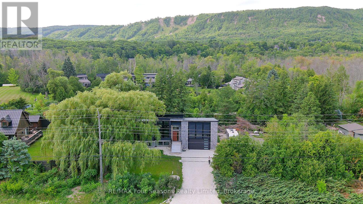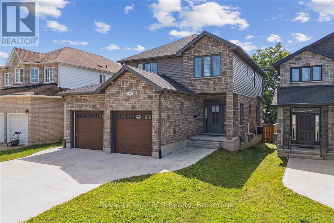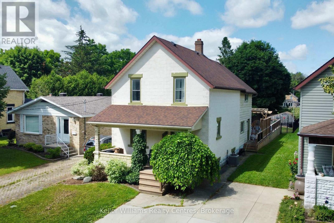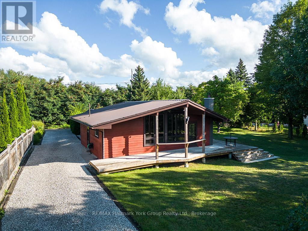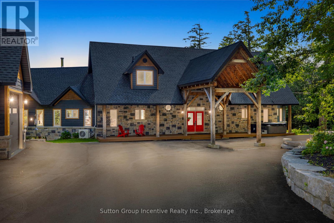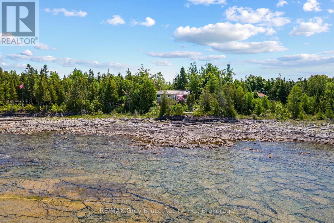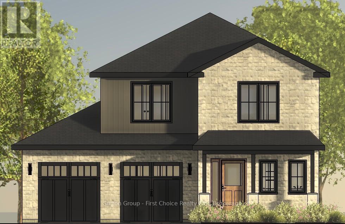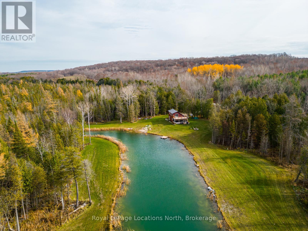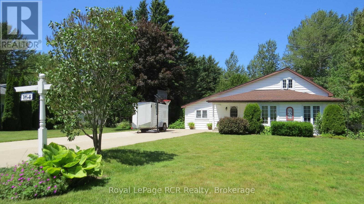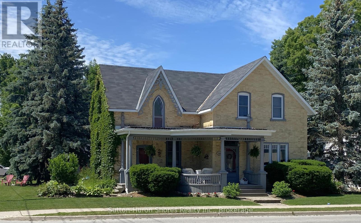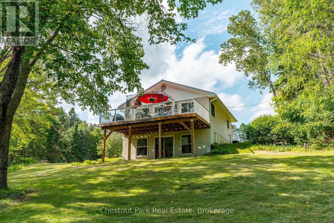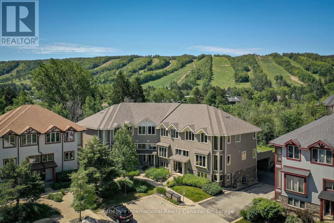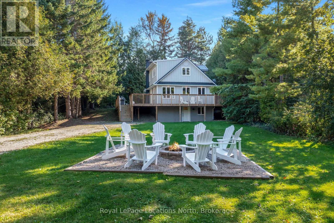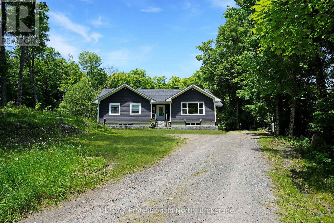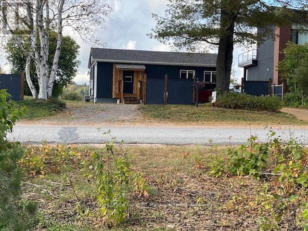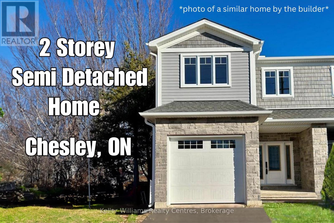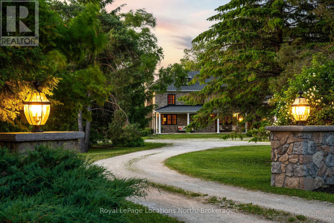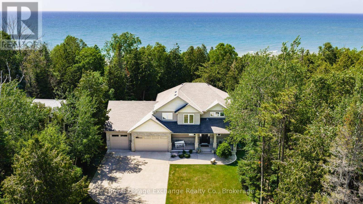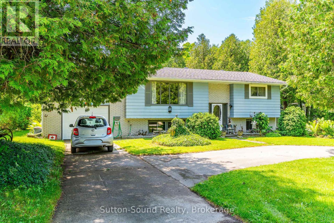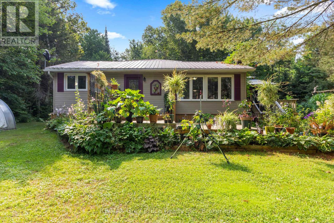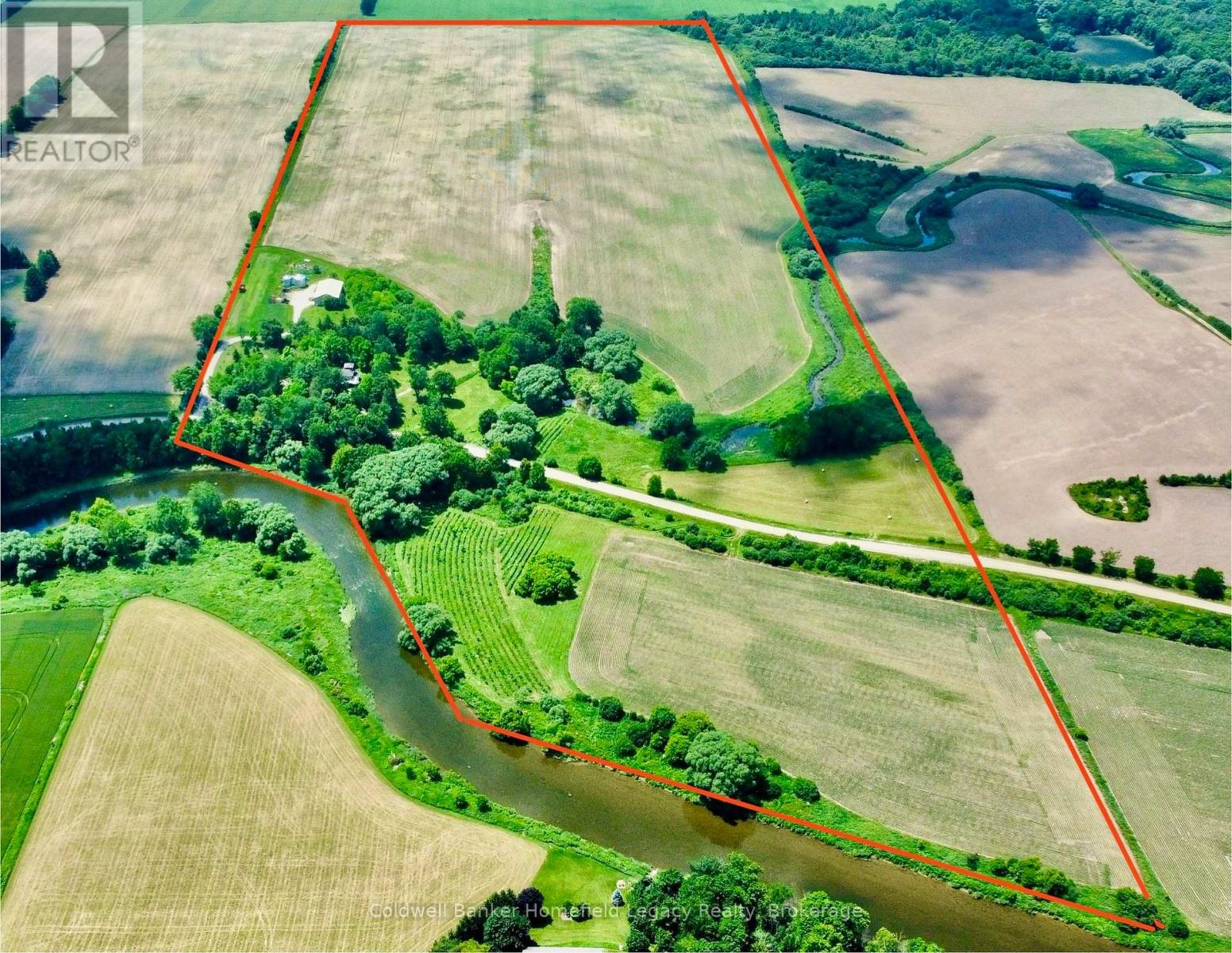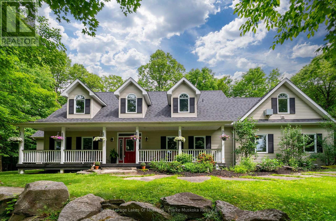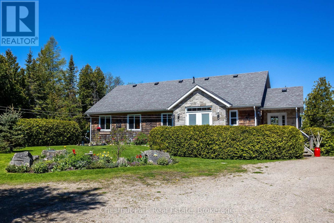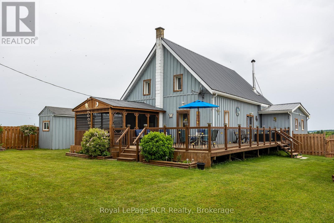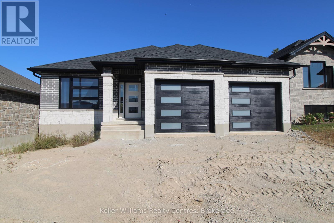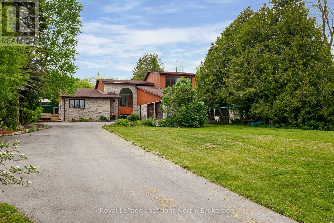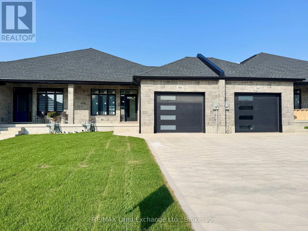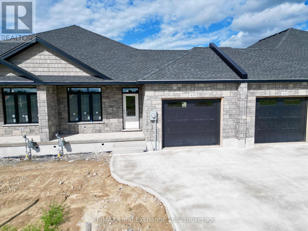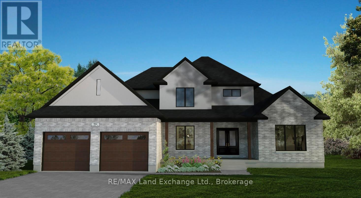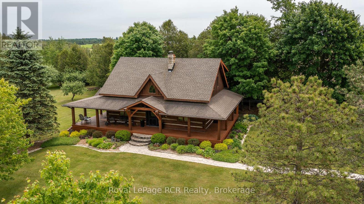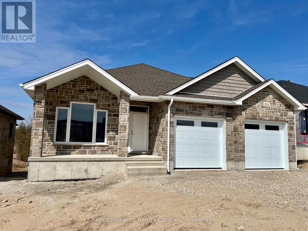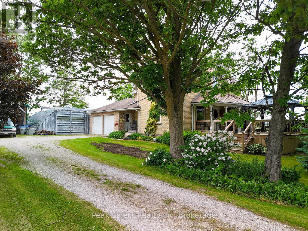1435 Juddhaven Road
Muskoka Lakes, Ontario
Outstanding 210+ AC landbank in the heart of Muskoka 10 minutes to Port Sandfield with fine Lake Rosseau vistas. Steeped in history the original Jean-Marie "Homestead" circa1882 serves up an unprecedented naturalists paradise. Gorgeous forests of poplars, birch, maples & more, these wooded lands are endlessly romantic and picturesque. This idyllic Muskoka hideaway includes a Century plus Storybook Lore Residence now fully renovated with 5 bedrooms, new kitchen, brand new septic, generac, new windows, gleaming floors, fresh sleek contemporary spaces that magically pay homage to their historic classic heritage vibe. With superb access to everything on or nearby Rosseau - and mere minutes from exemplary golf at Lake Joe club or the Rock, Ports Carling & Sandfield Boutiques & a "stones throw" from a myriad of launches for your ski boat, or kayak to enjoy the wonderful Lake Rosseau waters, this is the perfect 4 seasons cottaging location. These lands gift privacy and beauty and represent a singular opportunity in an Elite Lake Rosseau Enclave. Apple trees, historic hiking paths, carpets of spring daffodils & once upon a time a Narnia of more than 400 trees were maple syrup tapped. Splendid Rocky points include high promontory outlooks amidst some of Lake Rosseau's finest summer lake estates. With privacy further than the eye can see these lands boast exclusive road frontages along historic Woodrow Rosseau & Juddhaven Rds. Whether for a stunning year-round Res Retreat or a chic modern Muskoka woodland Cottage Oasis these lands present immeasurable privacy in a notable heart of Muskoka locale. Ample lands for a pool, tennis courts, horses etc alongside the natural beautiful, wooded lands that invite snowshoeing, hiking, maple sugaring & more - all wishes are possible. This is a rarefied chance to own lands of provenance enveloped by ancient gardens and iconic barnyard fencing. Nestled in the Heart of Muskoka, this is where legacy and Landscape converge. (id:54532)
228 Connaught Street
Kitchener, Ontario
Investment Property - a great opportunity to purchase a purpose built triplex conveniently located in a quiet residential neighbourhood, close to Hwy 7/8 and Fairway Rd S in Kitchener. Opportunities like this do not come along too often - this property comprises of 3 seperate units. The main floor unit (currently tenanted) has 2 bedrooms, a 4 pce bathroom and a good size living room and kitchen. The second floor unit (currently tenanted) has the same floor plan as the main. The lower unit has a seperate entrance and is currently vacant allowing the landlord to choose their own tenant and set the monthly rent rate that they choose. The lower unit is a 1 bedroom with a 4 pce bathroom, living room and kitchen. On the lower level you will also find the shared laundry room, storage area and a utililty room. The building has adequate tenant parking on a paved driveway and sits on a nice corner lot at the corner of Connaught St & Fourth Ave. There is also an additional 33' x 66' severed building lot on the west side of the driveway which the seller will give the buyers of the triplex first right of refusal on. The lot has planning permission to build a 1940sq ft 3 level home - plans available for this build. Asking price for the lot is $399,000 in addition to the asking price for the triplex. (id:54532)
122 Tekiah Road
Blue Mountains, Ontario
**Your Thoughtfully Designed Dream Home Awaits - Fully Upgraded 5 bedroom Jasper bungaloft Model **With 5 bedrooms; 4 bathrooms and 3 living levels spanning over 4200 SF, there's space for everyone to thrive. The heart of the home features an open-concept custom Skona kitchen; with large island, pantry and premium Thermador appliances, flowing seamlessly into the dining where there is built-in banquette seating surrounded by windows giving off tons of natural light. The great room with its soaring cathedral ceilings and Town & Country gas fireplace creates the perfect gathering spot for cozy evenings. Stunning custom 12 foot Tiltco commercial soft-close slider doors open onto your covered patio - ideal for morning coffee, barbecues, or quiet evening conversations.*** You will love the luxurious primary suite with walk-in closet and spa-like 5-piece ensuite featuring heated floors, soaker tub, and large glass-enclosed shower. ***The oversized laundry/mudroom with garage access makes busy life effortless. The two bedroom one 4 piece bath loft area has a study with a built-in storage bench. ***The fully finished lower level with oversized windows, 9-foot ceilings, 2 bedrooms, 1 4 piece bath, recreation, family, exercise, & media rooms provides the perfect retreat for movie nights, game days, or teen hangouts. ***This home is smartly wired for lighting and sound with built in sonos speakers, cat 6, wireless hubs & lutron dimmers.**Adventure Awaits at Your Doorstep**The Georgian Trail and Council Beach are just steps away for daily walks, bike rides, and beach days. You are minutes from Georgian Peaks skiing, Georgian Bay Club, Blue Mountain Village, Collingwood, and Thornbury - you will enjoy year-round activities from skiing and snowboarding to paddleboarding, golfing, and endless Georgian Bay adventures. This home is ready to welcome you to your next chapter of memories. (id:54532)
68 Tamarac Road
Northern Bruce Peninsula, Ontario
Enjoy this 1200 square foot home overlooking the beautiful shores of Stokes Bay, as your cottage get-away or make it your full-time residence. If you are a birder you'll never grow tired of this ever-changing landscape, watching the geese, ducks and swans feeding in the bay from your own living room window and listening to, and identifying, the songbirds in the trees overhead from the front deck. You will appreciate the cozy warmth of the wood stove on those chilly winter evenings in this open concept floor plan home, with a large living/family room, dining room and kitchen. Just off the main living area is a good size bedroom along with a 4 pc bath and there is a dedicated laundry space as well. Plenty of windows bring in the natural light and views of the private treed back yard and of the bay. The primary bedroom is truly a retreat with a walk-in closet featuring beautiful wood cabinetry and 4 pc ensuite which includes a walk-in shower and double sinks. Across the road you'll find a Municipal Park providing water access to launch a small boat, or put in your kayak or paddleboard, or you can sit and enjoy a waterside picnic while the kids explore. Currently there are boat slips being developed along the waterfront to the left of the park and there may be an opportunity to lease a slip in future. Conveniently located mid-Peninsula the property is a short drive away from the Stokes Bay General Store where you can indulge in an ice-cream cone and pick up general supplies, or pop into Ferndale for gas, pizza or a sit-down meal. Lions Head is about 20 minutes away where you will find a weekly market, shops, a grocery store, restaurants, a marina, beach, school and small hospital. Black Creek Provincial Park is also nearby and provides the perfect place for all ages to spend the day playing in the warm waters and digging your toes in the sand. Why not come and have a look and see all this property has to offer. (id:54532)
121 Lovett Lane
Guelph, Ontario
This Teraview Net Zero ready home sits within the sought-after Hart Village in Guelph's South end. Step into the 18 foot open front foyer, and gaze into its elegant open concept main, with its soaring 9 foot ceilings. The kitchen presents quartz countertops, as well as upgraded appliances and and a walk-in pantry for more convenient storage. The living room/dining room spaces are separated by a fascinating electric steam fireplace that you'll absolutely love. Out the rear sliders we come into a very trim fully fenced yard with a regulation escape window for the apartment ready basement. And if you're looking to add either an in-law suite or a second unit, there's already a completely separate entry for the basement. Upstairs features four luxurious bedrooms, including a rare set-up of two primary bedrooms, with the other two bedrooms joined by a cheater bathroom. Both primary bedrooms feature an ensuite and a walk-in closet. There's also a convenient top floor laundry to save on chore time. And a double car garage with driveway parking for at least 4 cars and NO sidewalk. We all know that the South end is the best area in the city for its convenience, and some of the best schools in the city. Rickson Ridge Public is a short 5 minute walk away. Access to the 401, the University, and all of the nearby malls and restaurants make this home an easy choice. (id:54532)
8 - 40 Imperial Road N
Guelph, Ontario
Attention First-Time Buyers, Renovators & Contractors! Here's your opportunity to bring new life to a solid 3-bedroom, 1-bathroom townhouse in Guelphs sought-after West End. With over 1,075 sq/ft of living space, this home is full of potential whether you're stepping into the market, tackling your next renovation, or expanding your investment portfolio. The main floor offers a welcoming front entry with a closet, a spacious living room, and a functional kitchen with plenty of storage and prep space, plus a cozy dining nook. Upstairs, you'll find three generous bedrooms with great closet space and a 4-piece family bathroom. The unfinished basement is a blank canvas perfect for a rec room, home office, or whatever you can imagine. Located just steps to Costco, Zehrs, LCBO, Tim Hortons, and the West End Rec Centre, with parks, schools, and transit nearby this is a prime spot for families and professionals alike. With a little vision and some elbow grease, this could be the one you've been waiting for. Don't miss the chance to make it your own! (id:54532)
6 - 40 Imperial Road N
Guelph, Ontario
Attention First-Time Buyers, DIYers & Contractors! Here's your chance to transform this charming 3-bedroom, 1-bathroom townhouse into something special. Located in Guelphs popular West End, this home offers over 1,100 sq/ft of potential-filled living space ideal for anyone looking to break into the market, take on a renovation project, or add to their investment portfolio. The main floor features a bright foyer with a convenient front closet, a spacious living room, and a functional kitchen with plenty of prep space, storage, and a cozy dining area. Upstairs, you'll find three generously sized bedrooms and a full 4-piece bathroom. The unfinished basement is a blank canvas perfect for a rec room, home office, or whatever suits your lifestyle. Just steps from Costco, Zehrs, LCBO, Tim Hortons, and the West End Rec Centre, everything you need is close by. Surrounded by great schools, parks, and easy access to public transit, this is a fantastic location for families and professionals alike. With a bit of vision and some elbow grease, this home could be exactly what you've been waiting for. Don't miss the opportunity to unlock its full potential! (id:54532)
195 Boyd Lake Road
West Grey, Ontario
Custom built stone bungalow on 1.8 acres in Forest Creek community. High-end finishes throughout with 2123 square feet on the main level. Grand foyer open to the living room with fireplace, kitchen with island, quartz countertops and separate butlers pantry, dining area with walkout to cedar deck with glass railings. Primary suite with luxury ensuite and walk-in closet, two additional main floor bedrooms and full bath. Entry from the 3 bay garage into a spacious everyday mudroom, separate laundry room and 2 piece bath. Lower level is finished with wet bar in family room, three more bedrooms, dedicated storage room and 4th bathroom. In-floor heat in the lower level, plywood lined mechanical room with walk-up to the trusscore-lined garage. No detail overlooked inside or out. Fibre internet in to house, engineered hardwood on main level, Luxury vinyl on lower level, Navien on-demand water heater. Tarion warranty. Septic north west of house, well south east of house (id:54532)
395910 11th Line
Blue Mountains, Ontario
Welcome to Ridge House, a stunning blend of minimalist architecture and modern living, set on 25 acres of pristine land in the tranquil hamlet of Ravenna. Designed to the exacting Passive House Standards by the renowned firm Superkul and built by John W. Gordon Custom Builders, this home seamlessly integrates with its natural surroundings of towering evergreens and peaceful woods. Nestled just below the property's highest ridge, Ridge House emerges naturally from the landscape, creating a sense of calm and seclusion. As you approach, the driveway disappears into the forest, and the distinctive roofline, floating among the trees, captures the eye. This thoughtful and intentional design makes Ridge House both visually striking and highly functional, a serene retreat where every detail enhances a connection to nature. Inside, the clean, open-concept layout highlights a relaxed, uncomplicated lifestyle. Natural light floods the living and dining areas, which flow effortlessly into the outdoors, blurring the lines between interior and exterior spaces. A dedicated office offers a peaceful work or relaxation space, while the spa-like bathroom, complete with a soaking tub that opens to a zen garden, provides a luxurious retreat. The single-level floor plan enhances the home's minimalist ethos, eliminating stairs for a smooth, fluid living experience. The primary bedroom, positioned at one end of the house, offers a private sanctuary, while guest rooms on the opposite side ensure privacy and comfort. A chef's kitchen, which blends functionality with beauty, anchors the space. A two-way STUV fireplace adds warmth and elegance, serving as a centerpiece that connects indoor and outdoor spaces. Ridge House isn't just a home; it's an invitation to experience a harmonious blend of modern design and natural beauty, where simplicity and sophistication meet. (id:54532)
500064 Grey Road 12
West Grey, Ontario
Ideally situated just west of the rapidly growing town of Markdale, less than 20 minutes to the Beaver Valley area and skiing, and just over an hour from Orangeville, lies this very well kept and charming century home. With 23 acres of prime land, all in one open parcel, its perfect for you dream hobby farm, market garden, or simply for space to call your own. Enjoy the views from the patio of your yard, with mature trees, and a meticulously maintained yard. Home home has been lovingly lived in for several generations of the same family, and pride in ownership is evident throughout. 3 bedrooms and a generous sized full bath are upstairs, while the main floor has a bright eat-in kitchen/dining, with a living room and sitting room off of that. I challenge you to find a better century home basement than this one! With an Aluminum interlock roof providing decades of reliability, updated electrical service to the home, among other updates, this home is ready for a new family to enjoy and make new memories. (id:54532)
10961 Highway 118
Algonquin Highlands, Ontario
Discover the unique charm and endless possibilities of this former church, ideally located at the corner of Highway 118 and Stanhope Airport Road. This distinctive property has been thoughtfully rezoned for residential use and is ready for its next chapter. Step inside the open-concept main level where you're welcomed by a bright entryway or mudroom that leads into the stunning former chapel. This space is filled with character, featuring soaring cathedral-style wood ceilings and breathtaking stained glass details in the arched windows, a beautiful nod to the buildings historic roots. The lower level offers high ceilings and remains unfinished, providing a blank canvas for additional living space, studio, or storage. A wide staircase at the rear of the building, once home to the original church washrooms, leads to a back entrance and a fenced yard. Set on a flat and manageable lot, the property includes a newer propane furnace, a drilled well, and a holding tank. Conveniently located between Haliburton and Minden, and just minutes from West Guilford, you'll enjoy easy access to amenities while enjoying a quiet and unique setting. Bring your vision and transform this one-of-a-kind space into your dream home, studio, or creative retreat. (id:54532)
28 - 76582 Jowett's Grove Road
Bluewater, Ontario
Check out unit 28 at Harbour Lights Condominiums! This bright & spacious end unit has a great layout and boasts functionality. As you enter into the foyer you will feel right at home. Take time to notice the hardwood flooring and updated windows. The kitchen offers generous counter space which is ideal for meal prep, a breakfast bar or a handy workspace. The lower kitchen cupboards feature pull out drawers to easily access items below the counter. The dining area features terrace doors leading to an enlarged interlocking brick patio, perfect for entertaining or relaxing outdoors. The patio has a gas hook up for your BBQ, so you never run out of gas while cooking. The cozy living room centers around a natural gas fireplace, creating a warm & inviting atmosphere. A main floor bedroom and 3 pc bathroom add convenience and flexibility to the layout. Upstairs, the versatile loft area with a skylight can serve as a home office or guest space, while the spacious primary bedroom offers two large closets, custom fitted by California Closets & a Juliette balcony. A 5 pc ensuite bathroom with a double vanity, jetted tub & glass shower, connects the upper level and adds spa-like luxury. The full, finished basement with large windows, adds to your living space options. The L-shaped rec room, offers a sitting area with a gas fireplace and a games room area that currently has a snooker table. The lower level also includes a laundry/utility room & a cold cellar for extra storage. Enjoy the exclusive use of the outdoor in-ground pool & be sure to take a short walk to the marina & beach. Don't miss your chance to enjoy carefree condo living near the water book your private showing today! (id:54532)
102 Glenwood Place
West Grey, Ontario
Charming Brick Family Home with Loads of Potential Just Minutes from Markdale. Set on a beautifully lot in a quiet, desirable neighbourhood just outside of Markdale, this 3-bedroom brick home offers space, character, and a head start on some key updates making it an ideal fit for someone looking to add their own style and value over time. The main floor welcomes you with a spacious layout that includes a large living room complete with a gas fireplace, perfect for cozy evenings. A dining area provides plenty of room for family meals or entertaining guests, and the kitchen offers great functionality with lots of counter space and natural light. A convenient 2-piece powder room rounds out the main level. Upstairs, you'll find three well-sized bedrooms, including a primary bedroom with a 3-piece ensuite. A full 4-piece bathroom serves the additional bedrooms. Some updates have been started on this level, offering a great chance for a new owner to bring their own vision and complete the transformation. The lower level features a large, family room with another gas fireplace . There's also a laundry room with storage space, plus a separate utility room. Step outside through the covered breezeway that connects the home to the attached garage handy feature thats perfect for those snowy or rainy days. From there, you can access the rear deck, where theres plenty of space for BBQs, lounging, or simply enjoying the scenic view. The backyard is a real highlight, offering space to play, garden, or just unwind. Tucked away in the yard is a super cute Bunkie complete with a, sleeping loft, and covered porch making it a perfect spot for weekend guests, a studio, or a creative retreat. Theres also a 10' x 8' garden shed converted into a chicken coop. This property offers the perfect blend of rural charm and convenience, with all the amenities of Markdale just a short drive away. With some finishing touches and personal upgrades, this home could truly shine. (id:54532)
41 John Street
Huron East, Ontario
Welcome to 41 John Street. This 100 year old home has an amazing central hall layout with character and charm starting with a winding staircase in the front entrance with good sized foyer which leads to country sized eat in modern kitchen, loads of cupboard space, great for family gatherings. The large living room has a great gas fireplace and lots of natural light plus a great office space just off front entrance, great for ideal home business. The rear entrance is amazing with the large sunroom area for sitting and enjoying the backyard from the inside plus a large covered deck area. The main level is finished off with bathroom and laundry area, the home is heated with forced air gas, central air and updated windows.. The upper level has great family space with 3 bedrooms and full bath. There is a double concrete drive leading to an awesome 26 x 34 foot shop with many options plus an upper level and heated plus water. This is a unique property located on 59 x 150 foot lot in a great Residential area of town. (id:54532)
1337 Bruce Road 15
Brockton, Ontario
Discover a 70-acre farm/hobby property featuring approximately 50 acres of workable land. Say goodbye to high taxes let land rental cover your taxes, insurance, and utilities! Explore this charming late-1800s two-story brick home. Blending historic character with modern updates, the home boasts a geothermal furnace (2019), new windows (2017), and exterior doors (2021). The septic system has also been recently upgraded. A spacious 40' x 60' shed (built in 2021) offers ample room for storage or a workshop. Conveniently located just a short drive from Bruce Power. Don't miss this opportunity! (id:54532)
Lower - 209344 Highway 26
Blue Mountains, Ontario
Discover the charm of this beautiful, brand new 2 bedroom lower level unit in the sought-after Craighleith area. Enjoy spacious bedrooms with generous closets, large windows that flood the rooms with natural light, and a welcoming entrance. This suite offers convenient parking and in-suite laundry for added comfort and ease. Don't miss out on the opportunity to make this stylish, new suite your home! Available NOVEMBER 1st (id:54532)
1302 14th Avenue E
Owen Sound, Ontario
Tucked away on a quiet cul-de-sac on the east side of Owen Sound, this beautiful 2-storey stone home is full of space, style, and comfort. With 5 bedrooms, 3.5 bathrooms, and plenty of room for the whole crew, its the kind of place you'll love coming home to. The open-concept main floor is ideal for both everyday living and entertaining. The kitchen is a standout with quartz countertops, stainless steel appliances, and a centre island perfect for coffee chats or after-school snacks. The dining area flows easily into the living room, where a cozy gas fireplace sets the scene for relaxed evenings. Sliding doors off the dining room lead to the backyard deck, great for BBQs or soaking up the sun. Hardwood flooring runs throughout the main level, and there's even a convenient main floor laundry. Upstairs, you'll find four generous bedrooms. The spacious primary suite features a 5-piece ensuite and walk-in closet, your own private retreat. Downstairs, the finished lower level offers a welcoming family room with a second gas fireplace, plus the fifth bedroom, perfect for guests, teens, or a home office setup. Located just minutes from the hospital, shopping, and Georgian College, this east side gem combines quiet living with everyday convenience. A great home in a great neighbourhood, what more could you ask for? (id:54532)
618 8th Avenue
Hanover, Ontario
Welcome to this spacious 1.5 storey home located just minutes from downtown Hanover and all amenities. Set on a 165 ft deep, fully fenced lot, this home is packed with features both inside and out. The large eat-in kitchen offers plenty of space for entertaining and walks out to your private backyard oasis. Enjoy summer days by the above-ground pool (currently empty but includes all necessary equipment), relax on the stone patio with a cozy fire area, or tend to your garden with the help of a handy storage shed. Inside, you'll find 3 bedrooms and 3 bathrooms, along with flexible spaces to suit your lifestyle. One room on the second floor is currently used as a gym but could easily become a walk-in closet or extra storage. The basement offers storage and a large hobby room, currently set up as a bedroom. A covered front porch adds charm and a welcoming touch to this already inviting property. Whether you're looking for room to grow, space to entertain, or a quiet retreat near town, this home has it all! (id:54532)
104 Ridgeview Drive
Blue Mountains, Ontario
Charming Ski Chalet Bungalow The Perfect All-Season Escape! Whether you're searching for a cozy full-time residence, a weekend retreat, or a seasonal getaway, this beautifully maintained 3-bedroom bungalow delivers it all. Step inside to find a welcoming living space highlighted by a wood-burning fireplace, an updated kitchen, and expansive windows that bathe the interior in natural light. A durable metal roof and newer windows offer both peace of mind and energy efficiency. Enjoy breathtaking seasonal views from the spacious deck your front-row seat to the beauty of nature all year long. Outdoor enthusiasts will love the short walk to the slopes and access to nearby activities like snowboarding, cross-country skiing, snowshoeing, hiking, biking, and ATV trails. When the snow melts, take advantage of the warm-weather offerings: sandy beaches along Georgian Bay, sailing, kayaking, golf courses, and local wineries and breweries .For builders and investors, the dual road access and development potential make this a rare opportunity. Just minutes from Blue Mountain Village, Collingwood, Thornbury, and Craigleith, this location offers unbeatable convenience to the regions top attractions. Discover the best of Georgian Bay and Blue Mountains real estate. Visit our website for more details and make this exceptional chalet your next great adventure! (id:54532)
15 Gordon Point Lane
Seguin, Ontario
NEW PRICE - Nestled on 2.31 acres of pristine woodland along the coveted shores of Lake Joseph, 15 Gordon Point Lane embodies the pinnacle of refined lakeside living. With over 200 feet of prime, private frontage, this exceptional retreat captures breathtaking panoramic views and showcases timeless Traditional Timber Frame architecture-Seamlessly blending natural stone and handcrafted woodwork. Step inside to a grand, open-concept layout where soaring cathedral, wood-lined ceilings, a majestic stone propane fireplace, and expansive floor-to-ceiling windows bring the outdoors in. The chef-inspired kitchen is equipped with a Sub-Zero refrigerator, Wolf 6-burner gas stove, oversized island, and a generous pantry ideal for hosting guests or enjoying quiet family dinners. Enjoy year-round comfort in the four-season Muskoka Room, complete with its own cozy fireplace, or retreat to the luxurious main-floor primary suite. Here, you will find serene lake views, private deck walkout, fireplace, spa-like ensuite with heated floors, and a spacious walk-in closet. Upstairs, a loft-style sitting area leads to two generously sized bedrooms, each featuring a private lakeside balcony and its own ensuite bathroom, perfect for guests or family. The lower level offers endless potential, with high-efficiency in-floor heating, a walkout to the lake, and rough-ins already in place for future custom finishing. A recently approved Minor Variance allows this property to have a 1,700 sq.ft., dock, featuring two single slips; adding even more value to this lakefront sanctuary. Additional features include a three-car detached garage, a paved circular driveway, only 2 hours from Toronto Pearson International Airport, and built for luxurious, four-season living. This exclusive Muskoka estate is more than just a home; it's a legacy property on one of Canadas most prestigious lakes. 15 Gordon Point Lane is where natures serenity meets timeless sophistication. (id:54532)
54 Zorra Drive
Northern Bruce Peninsula, Ontario
TURN-KEY LAKEFRONT HOME/COTTAGE! Welcome to your dream escape on the shores of Lake Huron - where sunsets paint the sky, marshmallows roast under starlit nights, and adventure awaits with kayaking, hiking, scuba diving, and more! 54 Zorra Dr. offers 1100sq.ft. of living space with 3 bedrooms and a 4Pc bathroom. As you enter the home/cottage, you are met with a large window, perfectly framing the stunning lake view. The open concept living space affords a walkout to the deck where you can enjoy the sounds of the waves and unobstructed views while dining on the deck. The fully equipped kitchen comes ready with appliances and stocked kitchenware - move right in and start enjoying your getaway! Whether you're hosting friends, playing games with family, or curling up by the fireplace with a good book or movie, this space was designed for relaxation and connection. Two large bedrooms offer lake views and closets for extra storage. The third bedroom features a laundry closet perfect for extended stays. Easily make this your home-office to work from the cottage. Outside the garage extends the storage space with two sections. Consider a games room, workshop, or both with over 740sq.ft. to work with! This lovely property offers sun and shade, privacy from the roadway, and a bridge to the shoreline. Enjoy the viewing deck, swimming and kayaking along the beautiful shores of Lake Huron. This is where memories are made... (id:54532)
14 Nelson Street
West Perth, Ontario
Stunning new home to be built by Feeney Design Build! 4 Bed, 2-Storey 2216 sq.ft home in Mitchell. Step into a thoughtfully designed main floor featuring soaring 9' ceilings, an open-concept kitchen, living, and dining area ideal for entertaining. Enjoy the convenience of a front office/den, a stylish 2-piece bathroom, mudroom, butler's pantry, and oversized windows that flood the space with natural light. Patio doors lead to a future deck, perfect for relaxing outdoors. Upstairs, the spacious primary suite includes a luxurious ensuite and walk-in closet. Three additional generously sized bedrooms with closets and a full 4-piece bath and laundry room complete the second floor. The basement offers future potential with framing for a rec room, additional bedroom, and bathroom, ready to be finished to your taste. Exterior highlights include a striking stone façade, a fully sodded yard, a large backyard, and a two-car garage. Feeney Design Build's trusted commitment to quality and integrity will ensure you are building with confidence. (id:54532)
025359 Euph-St Vincent Townline
Meaford, Ontario
A Rare 25-Acre Nature Retreat with Private Ponds & Artisan Craftsmanship Plus Airbnb Potential. Welcome to your own private haven nestled within 25 serene acres, where two peaceful ponds, Rocklyn Creek, and a beautifully renovated 3-bed, 2-bath home come together to create a retreat like no other. The large pond, 12 feet deep, is stocked with rainbow trout. In winter, it transforms into your very own skating rink or hockey rink surrounded by picturesque snow-covered trees. The home is a true blend of craftsmanship and comfort, featuring pine walls and ceilings, solid pine doors, and rich hardwood floors. Maple stairs and custom cedar trim, bannisters, and railings sourced directly from the property add warmth and character throughout. The heart of the home is the open-concept kitchen, dining, and living area, anchored by a cozy propane fireplace and framed by serene forest views. The kitchen boasts solid wood cabinetry, stainless-steel appliances, and granite countertops. Each bathroom features cedar-clad ceilings, blending rustic charm with modern luxury. Upstairs, the primary suite overlooks the pond and surrounding forest, offering direct access to a spacious 24' x 10' private deck. The ensuite bathroom includes a soaker tub with tranquil views the perfect way to unwind after a hike or quiet morning stroll. In the warmer months, enjoy the fresh country air from your fully screened-in 24' x 10' main-level porch, ideal for peaceful mornings or relaxed evenings with friends. With its natural beauty, unique features, and prime location just a short drive to Blue Mountain and private ski clubs this property also offers excellent potential as a high-demand Airbnb retreat perfect for guests seeking privacy, outdoor experiences and peace. Zoned NEC, this property ensures long-term privacy, protected beauty, and a rare opportunity to live, relax, and host in one of Ontario's most scenic natural landscapes. (id:54532)
164 Edward Street
Saugeen Shores, Ontario
Nestled on a peaceful residential street in the beautiful shoreline community of Southampton, this charming 3-bedroom, 2.5-bathroom, 1.5-story home offers a wonderful slice of this incredible area. Perfectly situated, you're just a short drive from Bruce Power, Port Elgin, and the stunning Bruce Peninsula, making it an ideal base for work or exploration. This property boasts an expansive 99 x197foot lot, providing ample space and privacy, especially with the added bonus of backing onto green space. The home itself has seen a thoughtful array of improvements and upgrades under current and prior ownership, ensuring modern comfort and style. Step inside to a bright and inviting atmosphere. The living room is bathed in natural light thanks to windows replaced in 2003, creating a warm and welcoming space. The heart of the home, the kitchen, was beautifully upgraded in 2018 and features gorgeous white cabinetry, a convenient island, and durable laminate and luxury vinyl flooring throughout the main level. A separate dining room, complete with built-in china cabinets, is perfect for family dinners and entertaining. Completing the main floor is a huge laundry room that also offers dedicated office space. The primary bedroom on the main floor is a true retreat, offering a 3-piece ensuite bathroom and a convenient walk-out to the back deck, perfect for enjoying your morning coffee or evening breeze. Upstairs, you'll find two additional spacious bedrooms and a 2-piece bathroom, ideal for guests or children Step outside to discover your private outdoor oasis. A large deck extends off the back of the house, overlooking lovely perennial gardens that add vibrant color throughout the seasons. For those who love to tinker or need extra storage, a fantastic 11' x 19' workshop awaits, complete with a concrete pad, insulation, and power. Imagine spending your summers at the Southampton Beach, then unwinding in the evenings around a cozy fire on your gorgeous treed lot (id:54532)
668 Gustavus Street
Saugeen Shores, Ontario
Welcome to 668 Gustavus Street, a beautiful and well-maintained yellow brick home full of character, sitting proudly on a large corner lot in the desirable lakeside community of Port Elgin. This spacious two-story home offers four comfortable bedrooms, making it an ideal fit for growing families or those in need of extra living space. With its charming curb appeal and inviting layout, the home blends traditional warmth with thoughtful modern updates. Over the past 10 years, the home has seen numerous upgrades including a new gas furnace equipped with a central air cleaner for improved indoor air quality, new central air conditioning for year-round comfort, and updated windows upstairs and in the dining room to enhance both energy efficiency and natural light. A new set of sliding doors leads directly from the living space to your private backyard oasis, where you'll find a gorgeous in-ground pool perfect for enjoying summer days with family and friends. The pool area has been completely refreshed with a new liner, pump, filter, solar blanket, and winter cover, offering peace of mind and low maintenance for years to come. A new fence around the pool area is already underway and will be fully completed before closing. The large yard provides plenty of green space for kids or pets to play, and the corner lot allows for additional privacy and future landscaping opportunities. Located just minutes from schools, parks, shopping, and the sandy shores of Lake Huron, this home offers an exceptional combination of character, comfort, and location. Don't miss your chance to own this one-of-a-kind property in the heart of Port Elgin. (id:54532)
1054 Green Lake Road
Algonquin Highlands, Ontario
Escape to this serene waterfront property on the Gull River, offering access to Maple, Grass, and Pine Lakes. A true haven for nature lovers and boating enthusiasts. This well-maintained total 2510 sf, 2-bedroom, 3-bathroom home is situated on a year-round municipal road and offers everything you need for comfortable four-season living. Step inside to a spacious great room featuring rich oak kitchen cabinetry, sleek black appliances, and a large central island. The open concept living and dining areas walk out to a generous deck with stunning views of the river, your private dock, and the peaceful surroundings. The main level is complete with a spacious primary bedroom, with a 2-piece ensuite and river views, a second bedroom, a modern 3-piece bath with convenient laundry facilities and a bright, welcoming foyer. Downstairs, a fully finished walk-out lower level includes a large recreation room, a 2-piece bathroom, a utility/workshop area, and a large storage room with exterior access, ideal for stowing outdoor gear or potential to be converted into extra living space! Outside, enjoy a gently sloping lot leading to the waters edge, perfect for swimming, paddling, or a leisurely boat ride to explore the interconnected lakes. Relax on the patio, soak in the tranquility, and embrace the best of country living. Additional features include forced-air propane heating (less than a year old), central air conditioning, R/O water treatment and high-speed internet. Also features a spacious 4-bay, insulated and heated garage, ideal for a year-round workshop, boat storage, and all your recreational toys. Situated in a prime location with Sir Sam's Ski & Ride & Spa, and the towns of Haliburton and Minden only a few minutes away this property is a must see! (id:54532)
16 - 224 Blueski George Crescent
Blue Mountains, Ontario
Immerse yourself in the 4 season resort lifestyle at this executive freehold townhome w/seasonal views to the Escarpment. Just steps to ski hills, trails, public tennis courts and close proximity to both Collingwood and Thornbury, this 4 bdrm. home provides space for the whole family to enjoy. An open concept floor plan boasts a cozy living/dining area with sliding doors leading to a detached oversized deck w/both hot tub & gas bbq hook ups w/southern exposure. The Main floor hosts hardwood throughout, a custom kitchen w/granite counters & stainless appl.; a den/bedroom & a living/dining area with 19 ft. cathedral ceiling & cozy wood burning f/place. The expansive windows allow for a ton of natural light. This chalet-style home has all the touches any skier would enjoy, and an on-site outdoor pool to cool off in on hot summer days. The ideal weekend retreat or full-time home. (id:54532)
128 Teskey Drive
Blue Mountains, Ontario
Minutes from the areas private ski clubs and steps to the beach, this 4 season, 4 +1 bedroom chalet offers the perfect location for year-round outdoor adventures. Nestled on a private lot with a long driveway, the home is surrounded by mature trees and lush greenery, creating a serene escape.Inside, wood floors flow throughout, and the cozy living space boasts built-ins, a stone-surround wood stove, and a walkout to the back deck. The eat-in kitchen includes plenty of cupboard space, a peninsula and a coffee bar, perfect for après-ski gatherings. A good size guest bedroom and 3pc bathroom complete the main level.On the upper level you'll find two guest bedrooms and a large primary bedroom, all sharing a 4-pc bath.Enter through the lower level, where a spacious mudroom and ski room provide ample storage for gear. The large rec room serves as an additional bedroom; a great space for hosting guests!Additional highlights include a large wraparound deck, hot tub and wood burning sauna, ideal for outdoor relaxation and entertaining.This property features a separate, rare 650sqft garage, offering potential to transform this unused space into a laneway home. Secondary suites can be a source of additional income, provide more space for guests and support multigenerational living.3 minutes to Georgian Peaks Ski Club and close proximity to downtown Thornbury, known for its award-winning dining, boutiques, and coffee shops. Just 15 minutes from Collingwood and steps from beach access, this home offers comfort, adventure, and convenience! (id:54532)
1979 Blairhampton Road
Minden Hills, Ontario
1979 Blairhampton Road - where privacy meets convenience in the heart of cottage country. This well-built 3-bedroom, 2-bathroom home constructed in 2013 sits on a private level lot while remaining centrally located between Minden and Haliburton. The family friendly layout includes main floor laundry and quality finishes throughout while an unfinished basement offers the ability to finish to your desire. Step outside to your own personal paradise where entertaining dreams come to life. An expansive yard provides room for outdoor activities while an above ground pool, anchored by a large deck is perfect for hosting gatherings or enjoying quiet morning coffee. Take a refreshing dip, then relax in the charming gazebo as you soak in the peaceful surroundings. Located on Blairhampton Road, the home offers the privacy families desire while maintaining convenient access to schools, shopping, and services in both Minden and Haliburton. The combination of a well-designed interior, premium outdoor amenities, and central location make this property an excellent choice for families seeking both comfort and convenience in Haliburton County. Homes like this don't come on the market often schedule your showing today. (id:54532)
36 Ottawa Avenue
South River, Ontario
Bigger than it looks! Why pay more for a waterfront property when this home has a low price and low taxes! Step into lakeside luxury with this beautifully renovated home, complete with a fully finished 1-bedroom Bunkie perfect for guests or extended family. Every detail has been thoughtfully updated, with no surface left untouched. Enjoy breathtaking views of Forest Lake. The main house features the master bedroom and full bath on the main floor along with a spacious open concept kitchen and living room, with brand new appliances. There is also a 1 bedroom, plus den and a luxurious full bath on the lower level along with a bright family room, with plenty of storage space. The home features high end tile throughout, providing a seamless blend of comfort and style. The bunkie offers a private additional living space; complete with 1 bedroom and 1 bathroom, plus a bright living room with amazing views of the lake ideal for hosting family, friends, or even as an income-generating rental. Located just minutes from Highway 11 for easy access, and close to local amenities of South River, hiking trails, (some that are just across from the home), provincial parks, and golf course. Public boat launch is only 2 minutes away at Tom Thompson Park. This is the perfect four-season getaway or full-time residence. Don't miss this rare opportunity to own a turn-key lakeside escape! (id:54532)
200 2nd Avenue Sw
Arran-Elderslie, Ontario
New semi detached home built by Candue Homes! This 2-storey home with finished basement is located in an established neighbourhood in Chesley. Featuring an open-concept main floor, the layout is bright and functional.The kitchen offers quartz countertops with overhang barstool seating and includes all appliances. Upstairs you'll find 3 bedrooms and 2 full bathrooms, including a primary suite with a walk-in closet and 3 piece ensuite. Quartz counters also in the main and ensuite baths. Outside, enjoy a paved driveway, fully fenced and sodded yard, great for pets or kids. Move-in ready and full of modern touches. Tarion warranty included. (id:54532)
208703 Highway 26 Highway
Blue Mountains, Ontario
Welcome to the historic Camperdown Sandhill Estate, a truly unique country retreat set on 2.5 private acres with panoramic views of the Niagara Escarpment and Georgian Bay.Perfectly positioned just minutes from the area's top ski clubs and the vibrant communities of Thornbury and Collingwood, this exceptional property blends rural charm with refined living.Lovingly and fully restored over the years, the home combines timeless character with modern comfort. Beyond the glass front entrance lies a gourmet kitchen with picture-perfect views of the English gardens and in-ground swimming pool. The bespoke dining room is designed for entertaining, comfortably accommodating up to 12 guests. The elegant living room features a wood-burning fireplace, creating a warm and inviting space for gatherings with family and friends.Upstairs, the second level hosts four spacious bedrooms and two bathrooms. The primary suite offers a private hallway entry, delivering a peaceful, retreat-like escape. The third floor adds versatile living space ideal for a kids zone, guest overflow, or a cozy recreational lounge.The fully finished lower level features a large rec room, a fitness area with sauna, and a full 3-piece bath. A separate entrance provides convenient access to the pool perfect for guests or easy transition from outdoor to indoor living.Outside, the property is nothing short of a showstopper. Spend your summer days lounging by the pool and cabana, or enjoy evenings around the fire pit, with the soothing sound of the nearby creek in the background. Two outbuildings provide generous storage for vehicles, tools, or recreational gear.This is a rare opportunity to experience the best of country living privacy, beauty, and proximity to everything that makes the Blue Mountains region so special. (id:54532)
14 Kuehner Street
Kincardine, Ontario
Tucked among mature cedars and offering 75 feet of pristine Lake Huron waterfront, this executive custom-built home (2011) combines timeless craftsmanship, modern comforts, and breathtaking natural beauty. Situated on a quiet dead-end road, this peaceful retreat is perfect for families seeking a private, year-round escape from the busyness of city life. From the moment you arrive, the homes impressive curb appeal is apparent with a spacious concrete driveway, triple-bay garage with heat and A/C, relaxed landscaping, and a charming covered front porch that invites you to slow down and unwind. A pathway leads to the rear of the home where the unrivalled panoramic lake view awaits. Nestled in the trees for added privacy, the backyard opens to spectacular views of Lake Huron's legendary sunsets, a rare blend of seclusion and open waterfront. The home offers a large welcoming foyer opening into a bright, open-concept kitchen and living area, where families will gather and memories will be made. Step out onto the elevated lake-facing deck perfect for summer BBQs, morning coffee, or simply listening to the waves gently hit the shore. Designed for everyday living, the main floor also features updated cabinetry, a generous walk-in pantry, and main-level laundry for convenience. Upstairs, you'll find three spacious bedrooms, including a luxurious primary suite complete with a huge walk-in closet and a spa-like 5-piece ensuite. The finished walk-out lower level adds even more versatility, with a fourth bedroom, a large recreation room, and double doors opening to a stunning stamped concrete patio ideal for hosting or relaxing in your private lakeside haven. This is more than just a home, it's a lifestyle few are lucky enough to call their own. Whether you're raising a family or investing in a legacy property, owning Lake Huron waterfront is truly something special. Don't miss this opportunity, your family will thank you. Contact your Realtor today for a private tour. (id:54532)
17 Front Street
South Bruce Peninsula, Ontario
Charming Raised Bungalow in Hepworth Minutes from Sauble Beach. Welcome to 17 Front Street, a well-maintained 3-bedroom, 2-bath raised bungalow tucked away on a quiet dead-end street just outside of Hepworth. This inviting home sits on a nicely sized lot, offering a peaceful setting with space to relax, garden, or entertain. Inside, you'll find a functional layout with bright living spaces, a finished basement for added living or recreational space, and an attached 1-car garage for convenience. Whether you're a growing family, downsizing, or looking for a weekend retreat, this home offers versatility and comfort. Perfectly located just a short drive to the sandy shores of Sauble Beach and only 20 minutes to Owen Sound, you'll enjoy the best of both relaxation and accessibility.Move-in ready and full of potential, come see what life on Front Street has to offer! (id:54532)
33 Woodstock Avenue
Northern Bruce Peninsula, Ontario
PARADISE FOUND! Welcome to your private retreat nestled on a serene 2-acre lot at the end of a quiet dead-end road. Surrounded by mature trees this property is the perfect escape from city life and even offers potential for a home-based business. One of the standout features is the impressive 30' x 40' heated and insulated garage/workshop a dream space for hobbyists, mechanics, or entrepreneurs. It includes its own laundry, an outdoor shower, floor drain, drive-through doors, and a large 10' high by 12' wide automatic bay door. Additional storage is no issue with a 9' x 40' lean-to and a detached shed. You'll love the greenhouse with its own propane furnace and water hookup. Coupled with the raised garden beds, garden area, and fruit trees, you could have home-grown food galore! Inside, the home offers over 1,600+ sq. ft. of comfortable living space, plus a 294 sq.ft. 3-season sunroom featuring a fireplace and TV, perfect for bug-free relaxation or entertaining. The spacious kitchen is equipped with solid cherry cabinets, a large island, and an integrated office nook. Just off the kitchen is a bright, open-concept living and dining area, centered around one of the homes three propane fireplaces. The primary bedroom offers direct access to the sunroom, a walk-in closet, its own fireplace, and a luxurious jacuzzi tub. Quality finishes run throughout the home, including solid oak doors and trim, hardwood flooring, central air, propane furnace, and central vac. A partial-height basement adds additional storage and features a woodstove to keep things cozy. Located just a short drive from Lion's Head for all your amenities, and minutes from Black Creek Provincial Park and its sandy beach for family enjoyment on warm summer days or watching beautiful sunsets. If you're dreaming of a move to the country with flexible, functional outbuildings and peaceful surroundings this property could be the perfect fit! (id:54532)
2006 137 Road
Perth South, Ontario
Scenic 106 Acre Farm for sale with fully renovated Victorian farmhouse, 78 workable acres, driveshed/shop and grain storage. The home and surroundings feature an 1880 two-storey, yellow double brick house with 3 bed and 3 bath. The house has been completely renovated (back to the brick) since 2006 by the current owners and with a 2.5 storey addition added. Custom features: original gingerbread; restored original double front door and staircase; wrap-around upper level deck; 12ft ceilings on the main floor / 10ft on the upper; ash hardwood flooring; cherry casings and baseboard; energy star windows and doors; Napoleon wood stove fireplace; Mitsubishi electric whole-home heat pump/air conditioner; central vac; custom designed kitchen with wrap-around views, cherry cabinets, double oven, stone countertops, a large kitchen island with induction stove-top, electrical outlets, double main sink and a prep sink. The grounds include: views of Flat Creek; numerous trees including large native maples; private rear patio for entertaining family and friends, with hot tub and gazebo; a 40ft x 60ft concrete sports court, a 12ft x 15ft wooden shed, and a circular drive. Located about 5 kms north of St. Marys, the farmland and buildings include approximately 78 workable acres; with 67 acres of Perth clay/loam, tile drained at 40 ft. centres; approximately 8 acres of rich bottom land; and 2 smaller fields. The balance is mixed wetland/trees with Flat Creek running through the property. The farm buildings consist of a large 2007 built 50ft x 80ft drive shed/shop, with 200 amp service, and 2 grain bins (an 18x5 ring aerated floor bin of approximately 4,000 bushels and a 24x5 ring aerated floor bin of approximately 7,000 bushels, with propane dryer). The farm is in an active and highly productive farming area. May be consider for the farmland and buildings only, from qualified buyers, subject to successful severance of the home and approximately 2 acres. Call listing agent for details. (id:54532)
1259 Golf Course Road
Lake Of Bays, Ontario
Beautiful custom country home tucked away in the Muskoka wilderness. This stunning 3400+ square foot 3 bed + den, 4 bath one of a kind home located in Huntsville fronts onto the fourth hole of the non-operational Pen lake Farms Golf Course. Nestled in the forest, backing onto 120 acres of protected Muskoka Conservancy and situated on a cul-de-sac, this home is a stunning hidden gem that provides unlimited Rooms History tranquility and serenity. With 6+ acres of land, this property offers a retreat-like experience within believable privacy. In addition, this property also has an amazing bonus. With deeded water access to a shared dock on Peninsula Lake (in common with two other properties), you are a short walk away from enjoying all the swimming, boating, fishing a recreational cottage property has to offer. With this property, you truly get the best of both worlds in terms of residential and cottage living! This country home lends itself to convenience as it is close to year round amenities, Deerhurst Resort, doorsteps away to Algonquin Provincial Park, and Limberlost Trails. There is no shortage of activities available for the whole family. 1259 Golf Course Road is waiting for you! (id:54532)
Sandfield 4 Week 1 - 3876 Muskoka Rd Hwy 118 W
Muskoka Lakes, Ontario
The Muskokan Resort Club, situated directly on prestigious Lake Joseph, is a sought-after, beautifully landscaped property. This four-season paradise offers something for everyone, providing an exceptional escape from city life a place in Muskoka to call your own! Enjoy luxurious vacations without cottage maintenance hassles. The Sandfield 4 Week 1 Villa grants you 5 weeks of ownership throughout the year, the fixed week 1 ensuring memorable Canada Day celebrations with friends and family each year and four other weeks throughout the year (see schedule attached). In addition to interval ownership, you also gain an equity share in the resort. If you can't use your week, you have two options: add it to the Muskokan rental pool, managed by the on-site Muskokan Concierge, or enter your weeks into the Registry Collection. The rental pool allows others to enjoy your property, potentially earning rental income, while the Registry Collection lets you exchange weeks for stays at luxurious destinations worldwide. This 3-bedroom cottage features high-quality amenities and en-suite bathrooms for comfort. The primary bedroom's step-out balcony offers breathtaking lake views. As one of the units closest to the lakeshore, it promises an unparalleled experience. Enjoy exclusive access to the award-winning 2,500 sq ft Hirsh Log Home design Club House, with 20-foot windows overlooking the pool, a library, billiard room, movie room, and games room. Use private docks for your boat, kayaks for paddling, or bask in the sun on the beach. WIFI ensures connectivity for all. Please note, this unit is NOT pet-friendly. (id:54532)
94 Zorra Drive
Northern Bruce Peninsula, Ontario
Tranquil Waterfront Retreat Near Tobermory. Escape to serenity with this private year-round 3-bedroom, 2-bathroom waterfront home, designed for both comfort and style. Situated on a stunning shoreline, you'll enjoy breathtaking lake views from nearly every room and the expansive wraparound deck is perfect for sunsets, morning coffee, bird watching & stargazing. Inside, the modern open-concept layout is enhanced by vaulted wood ceilings with bright dormer windows, gleaming maple hardwood floors, and a dramatic gas fireplace anchoring the spacious living area. The kitchen features rich cabinetry, granite countertops, and stainless steel appliances, making it a dream for any home chef. A 4-season sunroom offers the ideal space for a home office or cozy reading nook, set apart from the main living areas. The primary suite includes a generous walk-in closet, marble-tiled ensuite, and direct access to the deck. Additional features include central vacuum, main floor laundry, full back up generator power and a detached 1.5-car garage with water hookup. Beautiful perennial gardens surround the property, offering natural beauty and privacy while just a short drive from the charming village of Tobermory. (id:54532)
406428 Grey Rd 4
Grey Highlands, Ontario
Incredible living space inside and out of this renovated, former church. Over 3000 square feet of finished living space with oversized windows and lots of natural light. Views over the neighbouring farmland and glimpses of Lake Eugenia from the spacious kitchen and dining area. Living room with soaring ceilings is 20x23 with hardwood floors, woodstove with mantel and walkout to deck. Main floor bedroom with ensuite and walk-in closet. Second level has 2 additional bedrooms and an open loft. Lower level is finished with a family room, den, 4th and 5th bedrooms. Completely fenced back yard with deck, screened in gazebo and bbq area. Detached insulated garage. Steel roof, propane furnace (2023). Minutes to Flesherton, with year-round recreational activities at your doorstep. (id:54532)
918 13th Street
Hanover, Ontario
Lovely bungalow with walkout basement in the Cedar East subdivision in Hanover , backing onto trees and close to many amenities. Walking into this open concept home you will notice a raised ceiling in the living room, as well as a walkout from the dining area to a 12'x12 fully covered deck. The kitchen offers plenty of cabinetry, island with bar seating, and stone countertops. Master bedroom offers walk-in closet and ensuite with double sinks. Also on this level is another bedroom, full bath and laundry. Lower level offers future development potential. Make your own choices regarding interior finishes such as flooring, cabinets, and countertops, to suit your style. Lower level apartment can be accommodated for an additional cost. Call today! (id:54532)
296 Lakeshore Road N
Meaford, Ontario
Marvel in the distinct architectural and design features of this 4 bedroom home. Perfectly positioned on a large country lot and located just steps from sandy Georgian Bay beach access, this is the ideal location for young families or those looking to retire by the water. This home is also uniquely located just 5 minutes to Downtown Meaford, the Meaford Hospital and 20 minutes to Owen Sound for all your big box shopping! Featuring a unique layout that brings togetherness and individual space into one beautiful package. The options are endless with potential to separate off a self contained apartment for additional income or space for family or create the ultimate home office space. When you walk through the front door, you will find an open concept Kitchen and Dining area. A beautiful upper level living room and loft space with Eastern views of Georgian Bay make the perfect place to start your day. The primary bedroom hosts a functional ensuite bathroom and offers patio walkout into the private backyard. The main level also includes an additional bedroom and a recently updated 4 piece bathroom with soaker tub! Off the garage on the main level, you will find the third bedroom and office space, that is very private from the rest of the house, offering incredible potential for a secondary unit or the ultimate office space for those who work from home. The lower level includes an additional family room area or recreational space, the fourth bedroom and a large laundry room with endless potential. Packed wall to wall with potential AND distinct one of a kind design and located a stones throw from the shores of Georgian Bay, don't miss your opportunity to move in just in time to enjoy summer by the Bay! (id:54532)
381 Rosner Drive
Saugeen Shores, Ontario
This freehold townhome is up and framed; just waiting on you to make the interior colour choices. This 2 bedroom 2 bath unit is 1245 sqft on the main floor with a full unfinished basement. For an additional $30,000 + HST the basement can be finished and will include a family room, 2 more bedrooms and a full bath. Standard main floor finishes included hardwood and ceramic, solid wood staircase to the basement, 9ft ceilings, and Quartz kitchen counters. Exterior includes a sodded yard, concrete drive and covered back deck measuring 12 x11. Heating is gas forced air with central air. HST is included in the list price provided the Buyer qualifies for the rebate and assigns it to the Builder on closing. Prices subject to change without notice. (id:54532)
415 Ivings Drive
Saugeen Shores, Ontario
This 1289 sq ft freehold bungalow townhome is currently under construction and anticipated to be move-in ready in approximately 90 days. The main floor boasts a bright, open-concept design with a spacious kitchen, dining area, and living room that walks out to a 12' x 10' covered deck ideal for indoor/outdoor living. Designed for comfort and convenience, the home features 2 bedrooms, 2 full bathrooms, and a laundry room with direct access to the attached garage. The unfinished basement offers excellent potential for future expansion, with an option to have it professionally finished to include 2 additional bedrooms, a 3-piece bathroom, and a family room for an additional $30,000. Quality Features Include: Quartz countertops in the kitchen, Hardwood & ceramic flooring throughout the main floor, 9' ceilings, Gas fireplace, Hardwood staircase to basement, Sodded yard & concrete driveway. HST is included in the purchase price, provided the Buyer qualifies for the rebate and assigns it to the Builder on closing. Prices and specifications subject to change without notice. (id:54532)
964 Bogdanovic Way
Huron-Kinloss, Ontario
Introducing 964 Bogdanovic Way, a beautifully designed 1 1/2 storey home currently under construction in Crimson Oak Valley Subdivision! Located just south of Kincardine, this highly sought-after enclave of executive style residences features estate sized lots, only a short stroll away from the breathtaking beaches of Lake Huron. The ornate roof lines, brick and stucco facade, together with the gracious front porch, add to the stunning curb appeal. Combining elegance and style with functionality, this popular floor plan offers open plan living with just over 2800 sq ft on 2 finished levels. The bright and welcoming foyer leads to a private study or den, and a 2 pc powder bath for guests. The space flows effortlessly into the great room with 10' tray ceilings, gas fireplace, and spacious dining area with a walk-out to the covered 16x14 back porch. The kitchen is a chef's delight, with a large centre island and pantry corner, providing the perfect space for family meals and entertaining. The main floor primary suite is situated at one end of the house, ensuring privacy and separation from the main living space. The adjoining 5 pc ensuite bath with soaker tub and large walk-in closet complete this luxurious retreat. Upstairs you will find 3 additional bedrooms that share a spacious 4 pc bath, and large hall linen closet and a loft space - the ideal spot for bookshelves, a cozy reading chair, or maybe an extra desk for a quiet homework zone. The laundry room is combined with the mud room, offering a built-in bench, storage and easy access to the double car garage. The unfinished basement is a blank canvas for your imagination - a future rec room for movie nights, additional bathroom, office, or gym and can be finished by the builder if desired. Completing this thoughtfully crafted home are engineered hardwood and ceramic tile floors, quartz countertops, stylish light fixtures and designer touches throughout, as well as concrete driveway, walkway and sodded yard. (id:54532)
552691 Grey Rd 23
Southgate, Ontario
Beautiful riverfront property with log home overlooking ponds on 37 acres. The home is approximately 1500 square feet and features a central stone chimney, exposed timbers, antique hardwood flooring, 3 bedrooms and 2 baths. The lower level includes a family room, a flex room that would be suitable for a bedroom and a dedicated storage/utility room. The wrap around porch gives picturesque views of the natural landscape and both the Beatty Saugeen River and the Norm Reeves Creek. There is a detached 24x24 garage. With trails throughout the property this can be your very own playground. An impressive property that shows incredible pride of ownership. This very private setting is on a paved road only 20 minutes to Mount Forest, 15 minutes to Durham. Please - do not drive in the driveway without an appointment. (id:54532)
914 13th Street
Hanover, Ontario
Beautiful bungalow with walkout basement in the Cedar East subdivision in Hanover, backing onto trees! Walking into this open concept home you will notice raised ceilings in the living room and front bedroom as well as a walkout from the dining area to a 12 X 12 covered deck. The kitchen offers plenty of cabinetry, island with bar seating, and a sizeable walk-in pantry with shelving. Master bedroom offers walk-in closet and ensuite with double sinks. Lower level offers future development potential. Make your own choices regarding interior finishes such as flooring, cabinets, and countertops, to suit your style. Lower level apartment can be accommodated for an additional cost. (id:54532)
3410 Perth Rd 163 Road
West Perth, Ontario
Welcome to this classic yellow brick century farmhouse nestled on a generous 121 x 239 lot, offering exceptional privacy and rural charm. This carpet-free home features 3 bedrooms and 2 full bathrooms, including a 4-piece bath on the upper level and a 3-piece bath on the main level. The heart of the home is the kitchen, complete with maple cabinets, maple flooring, a warm wood ceiling, gas stove, dishwasher, and fridge all included. The adjoining dining room leads to a versatile office currently used as a bedroom. The main floor also includes a cozy living room with maple flooring and a convenient laundry room (washer and electric dryer included, with gas hookup available). Enjoy the spacious double + garage with interior access to the laundry room. Two freezers in the garage are included. A unique walk-down entry from the garage leads to a partially finished basement featuring skylights, a rec room, propane heat, sump pump. Upstairs offers 3 bright bedrooms, all with maple flooring, and a full 4-piece bath. Additional updates and features include a new garage roof (2014), a drilled well with a new pressure tank (2024), and a septic system pumped in 2022. The front deck and gazebo were added in 2021 for outdoor enjoyment. Outdoors, the property includes a 40' x 16' drive-thru shed (built in 2021) and a unique curved-roof shed currently used as a workshop. Enjoy fibre optic internet (Quadro), mature trees, and quiet country living just a short drive from town. If you're looking for space, character, and country charm, this home is a must-see! (id:54532)

