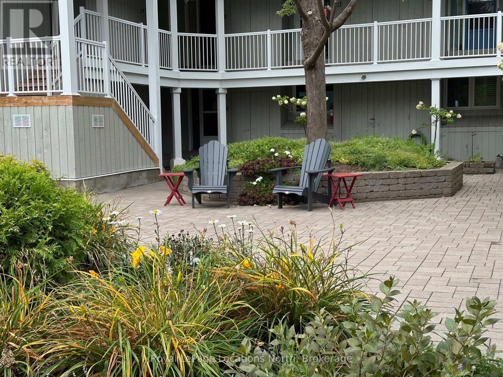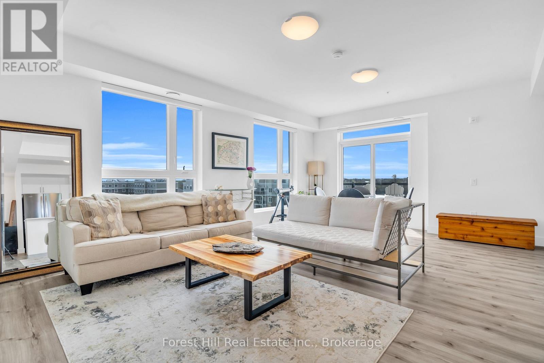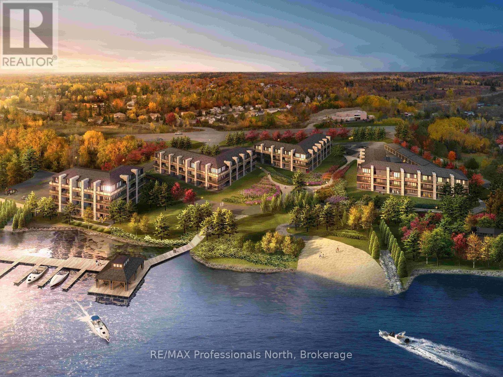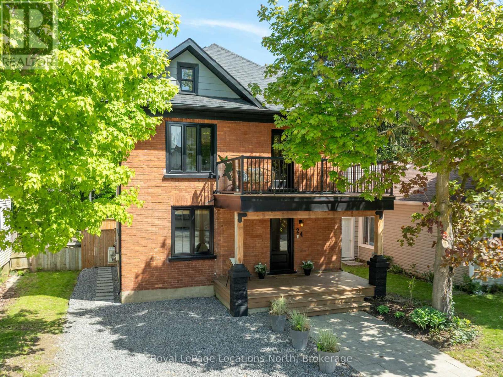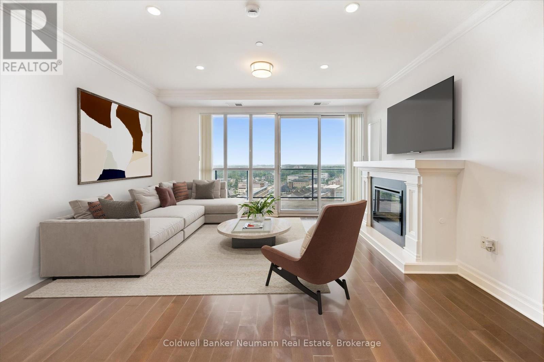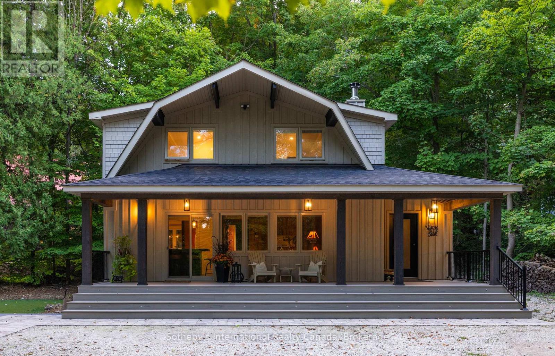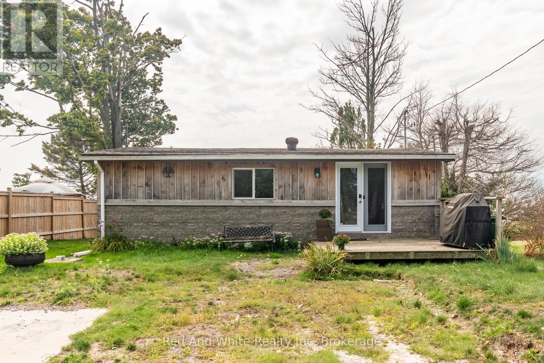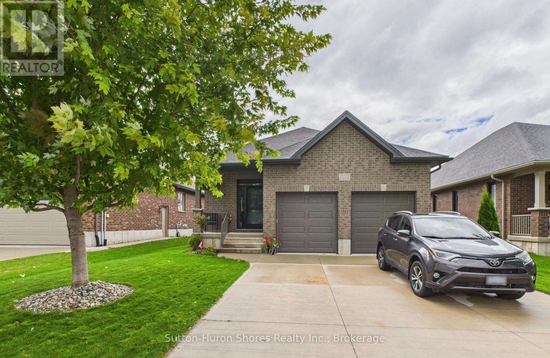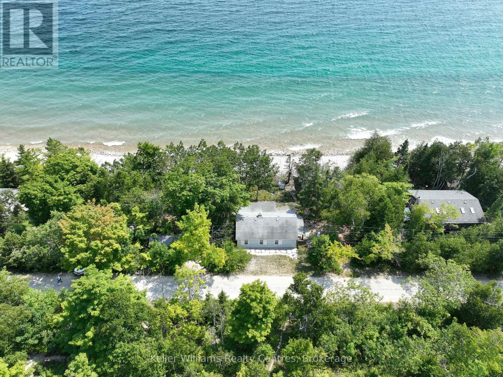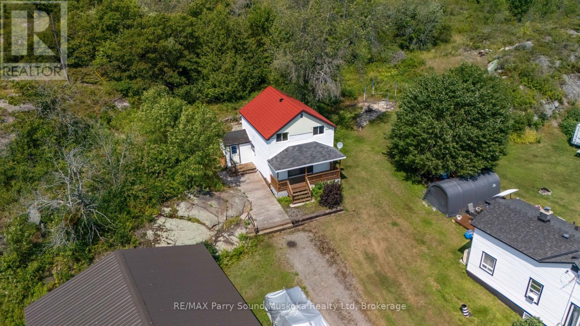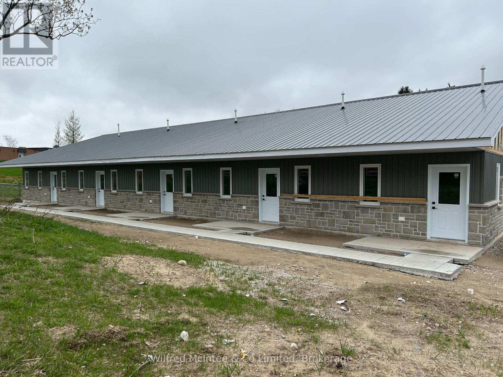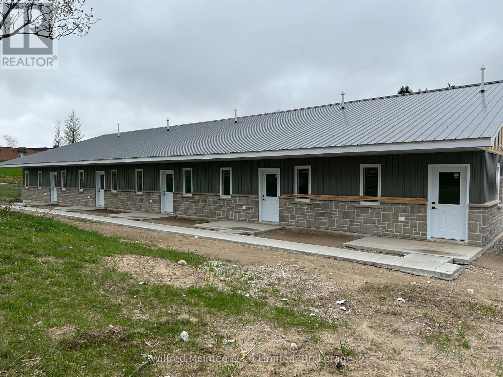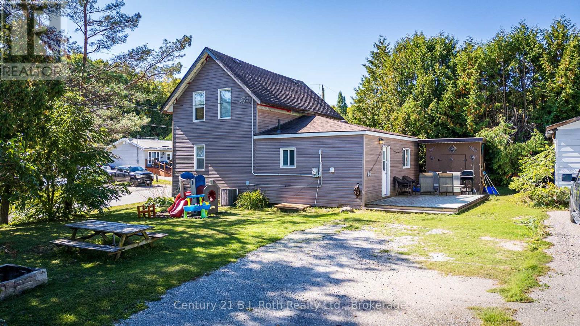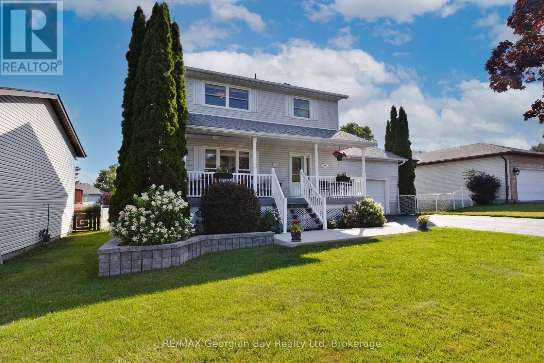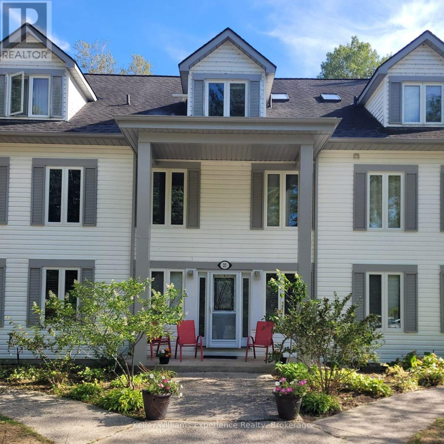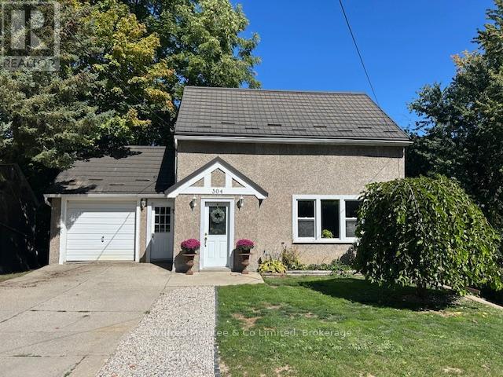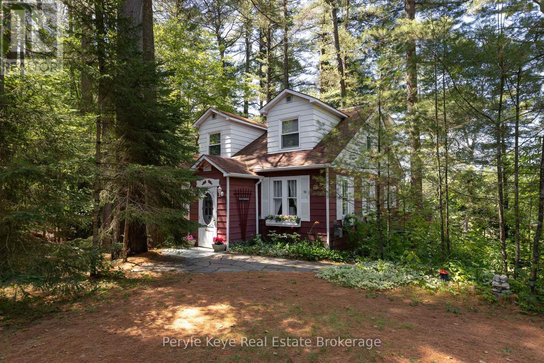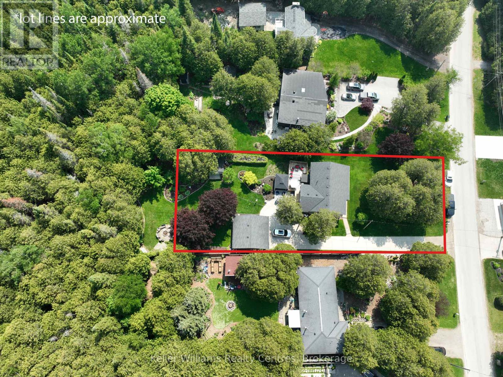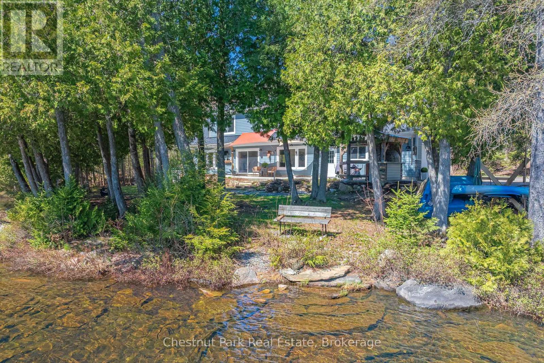14 - 4 Ramblings Way
Collingwood, Ontario
SEASONAL RENTAL - Available for ski season starting December 1st.Renovated two bedroom, 2 bath ground floor condo in Ruperts Landing. Nicely furnished and comfortable. Put your feet up in front of the fireplace after a day outside enjoying the area or entertain friends in the well appointed kitchen and dining area. The Ruperts Landing complex has a great clubhouse with indoor pool, hot tub, sauna, exercise room, squash court and lounge available for your use. This is a great location for accessing both Collingwood and the local ski areas and all the other activities Southern Georgian Bay has to offer; hiking, skiing, sledding to name a few. Dining, shopping and entertainment can be found close by in Collingwood, the Village at Blue and even Thornbury. Private ski locker for tenants use. Utilities are extra to rent. (id:54532)
518 - 4 Kimberly Lane
Collingwood, Ontario
Penthouse Living at the brand-new Royal Windsor! If you've been waiting for the best Suite in the building, here it is! Suite 518 a bright, open-concept corner suite with 2 bedrooms, 2 bathrooms, and luxury finishes throughout. This top-floor penthouse offers an abundance of natural light, quartz countertops, and thoughtful design in one of Collingwoods most sought-after communities. Enjoy rare perks: 2 underground parking spaces, 2 storage lockers, and a dedicated EV rough-in at your spot for future charging needs. Step outside your unit to the shared 5th-floor rooftop patio with mountain views, or host friends in the adjacent party and lounge room. Residents also enjoy full access to Balmorals resort-style amenities: fitness centre, indoor pool, golf simulator, rec room, and more. Located minutes to Blue Mountain, Georgian Bay, trails, and downtown Collingwood this is four-season luxury living at its finest. (id:54532)
212 - 245 Crescent Bay Lane
Huntsville, Ontario
Welcome to Crescent By Lane by the shores of Fairy Lake! This stunning, brand-new condo apartment offers 1,178 sq. ft. of modern living space with two bedrooms and two bathrooms, each bedroom featuring its own private four-piece ensuite. The open-concept design features a modern kitchen, dining area, and a living room complete with a cozy fireplace, while large windows and a private balcony showcase breathtaking views of Fairy Lake. One parking spot is included with the unit. The location couldn't be more convenient, being just minutes from downtown Huntsville, Highway 11, the hospital, and local schools. Offering both modern comfort and the natural beauty of Muskoka, this condo is the perfect blend of function and lifestyle. (id:54532)
24 Marshall Street W
Meaford, Ontario
Welcome to 24 Marshall Street West, a red-brick century home that perfectly balances modern elegance with historic character. From its striking curb appeal to its fully renovated interior, this home makes a lasting impression. Inside, wide-plank hardwood floors and recessed lighting set the tone throughout. The sun-filled living room is warm and inviting, featuring a gas fireplace and original pocket doors. The custom kitchen offers ample storage, an oversized Caesarstone island, and flows seamlessly into the open-concept dining area, ideal for entertaining family and friends. Upstairs, you'll find three spacious bedrooms and a beautifully updated 5-piece bathroom. The primary suite is a true retreat, complete with a sleek ensuite, walk-in wardrobe, and private deck, the perfect spot for your morning coffee. Enjoy summer days in the low-maintenance backyard, perfect for BBQs, relaxing, or soaking up the sun. Across the street at 33 Marshall Street West, discover the detached, insulated, and heated garage. With endless possibilities, it's an ideal space for a gym, studio, home office, or even a potential building lot complete with available plans for a 3-storey home. Don't miss your chance to own this unique property. Book your private viewing today! (id:54532)
1408 - 160 Macdonell Street
Guelph, Ontario
Step into Suite 1408, where thoughtful design and modern finishes create a space that feels instantly inviting. The entryway offers a convenient closet to tuck away coats before leading you into the heart of the home. To the left, a stylish open kitchen awaits bright white cabinetry, sleek grey tile underfoot, striking black granite counters, and stainless steel appliances set the tone for both function and sophistication. From here, the dining and living area flows seamlessly, highlighted by a cozy fireplace and direct access to a private balcony with panoramic city views and unforgettable sunsets. Engineered hardwood ties the space together, with tile reserved for the entry and kitchen.The suite offers a spacious bedroom with a walk-in closet and a flexible second room perfect as a home office, media nook, or guest bedroom. The four-piece bath includes a shower-tub combo and excellent storage, while an in-suite laundry room keeps daily life organized and out of sight. Beyond the suite, residents enjoy exclusive access to The River Club, a 12,000 sq. ft. amenity space designed for both relaxation and community. Stay active in the fully equipped gym, unwind in the library, or gather with friends in the lounge with its bar, billiards, and card tables. A guest suite, reservable kitchen/lounge, and a spectacular 4th-floor terrace with raised gardens, BBQs, and gazebos elevate the lifestyle even further. Suite 1408 also comes with a private locker on the 15th floor and one ideally located parking space set to include an EV charging station just steps from the elevator. The location is as convenient as it is vibrant. Positioned right by the Quebec Street Mall entrance, you'll have shops, cafes, pubs, and restaurants at your doorstep, plus easy access to the Farmers Market, Sleeman Centre, and River Run Centre. Across the street, the Downtown Trail offers scenic walks or bike rides along the Speed River, and the GO Station and Transit Hub are only a short stroll away. (id:54532)
131 Kitzbuhl Crescent
Blue Mountains, Ontario
Welcome to your turnkey four-season retreat in the heart of Craigleith. This quintessential chalet offers 4 bedroomscomfortably accommodating 10+ heads in beds, as the saying goesalong with 3 full bathrooms. Sold furnished and ready to enjoy, its the perfect escape for family and friends. Ideally located on the Craigleith Ski Club shuttle route, with the Georgian Trail, Circle K, LCBO, Surf & Turf, and Northwinds Beach just steps away, youll be at the center of everything the area has to offer. From paddleboarding and swimming in Georgian Bay to skiing at the local private clubs, every season is accounted for. Meticulously renovated in recent years, this chalet showcases thoughtful updates and quality craftsmanship. Major improvements include a new roof, Maybeck wood siding, soffits and fascia, updated wiring and plumbing, 2 lb spray foam insulation, new exterior windows and doors, and a composite front deck. The kitchen has been refreshed with a new fridge, stove, range hood, and Bosch dishwasher, while the standout addition is the impressive mudroom. Spanning the length of the house, it features LV floors, front and back door access, custom cabinetry, and abundant storage for all your seasonal gear. Inside, the inviting layout is designed for entertaining and relaxation. A functional galley kitchen with quartz counters and island seating makes casual dining easy, while a separate dining room allows for more intimate meals. The cozy living room is anchored by a Jotul wood-burning fireplace. The fully finished basement offers a large bedroom with an additional sitting room, 3-piece bath, sauna, and workout area. Upstairs, three spacious bedrooms accommodate guests, while the bathroom boasts spa-inspired touches including heated floors and a double-head walk-in shower. Outdoors, enjoy a NW facing front veranda, your very own putting green, multiple seating areas for relaxation, and a spacious back deck with a hot tub and firepit perfect for year-round enjoyment. (id:54532)
22 Erieview Lane
Haldimand, Ontario
If you have been searching for lakefront living, then 22 Erieview Lane may be the property for you. Step inside and you'll see the potential right away. With a little TLC, you can bring your own style and create the perfect cozy getaway. This 2-bedroom, 1-bathroom home has already had some great updates. You will enjoy this 4-season home year-round. You'll also find a new driveway pad, laundry and dishwasher hook-ups, a new septic holding system, and more. The real showstopper is the backyard. This property backs directly onto Lake Erie. The views are absolutely incredible, and with the southern exposure, you'll have beautiful natural light all day long. Plus, you're only 15 minutes to Port Dover, 30 minutes to Simcoe, and just over 45 minutes to Hamilton, so you're close to everything, but you still get that peaceful lakeside escape. If lake life is what you've been thinking of, lets make 22 Erieview Lane your new home. (id:54532)
404 Devonshire Road
Saugeen Shores, Ontario
This solid brick, carpet free, Walker Home, built in 2018, offers 1,417 sq. ft. on the main level plus a fully finished basement, with a total of 3 bedrooms and 3 bathrooms. The main floor has been beautifully upgraded with engineered hardwood flooring, new Induction Stove, Back Splash and a Craftsman-style front door. The lower level expands the upgraded living space with a large rec room, additional bedroom, full bathroom, and plenty of storage ideal for guests, family, or entertaining. Outside, enjoy a private covered patio, 6 year old hot tub, a fully fenced yard with gates on both sides, and a 8' x 10' shed with metal roof and wooden floor. This property is professionally landscaped with a sand point sprinkler system to keep things lush, and a Generac generator provides reliable whole-home backup power. With thoughtful upgrades, modern conveniences, and indoor-outdoor living at its best, this bungalow, shows pride of ownership, for its next owners. (id:54532)
20 Birch Road
Northern Bruce Peninsula, Ontario
20 Birch Rd, Dyers Bay Waterfront on Georgian Bay. Welcome to your Bruce Peninsula escape in the highly sought-after community of Dyers Bay, where the crystal-clear waters of Georgian Bay sparkle in ever-changing shades of turquoise, soft blue, and green. This stretch of shoreline is prized for its beauty, serenity, and outstanding recreational opportunities. This inviting 3-season cottage features 3 bedrooms and 1 bathroom, offering an ideal retreat for family time, summer vacations, or weekend getaways. The cozy living room is anchored by a large wood-burning fireplace, perfect for gathering on cool evenings after a day spent on the water. The property is well-equipped for waterfront living. A large boathouse with marine rail ensures effortless storage and launching of your watercraft, while two storage sheds provide space for outdoor gear, bikes, and kayaks. The sellers are also including a small aluminum boat with trailer and motor (as is) a ready-made opportunity to enjoy fishing and exploring right away. With its clear waters at your doorstep, you can swim, paddle, or boat directly from your property. Spend your days immersed in nature, hiking nearby trails, exploring the Bruce Peninsula, or simply relaxing by the shore as the morning sun rises across the bay. Evenings bring peaceful starlit skies and the soothing sounds of the waves lapping the shoreline. Offering an unmatched combination of desirable location, pristine waterfront, and recreational lifestyle, 20 Birch Rd in Dyers Bay presents a rare chance to own your very own slice of Georgian Bay paradise. (id:54532)
1027 Riverside Drive
Parry Sound Remote Area, Ontario
Three bedroom one bathroom home in the town of Britt, district Parry Sound. Located in an Unorganized Township for ease of building. Britt is a small town located just a short distance off highway 400. Walking distance to Marinas, store for amenities/groceries , library, post office, nursing station and public school. A great location with access for boating on Georgian Bay and it's 30,000 islands. Fantastic for fishing and all boating activities. Some upgrades include main metal roof, insulation throughout, some new windows and drywall. Enjoy all season activities with ATV, cross country skiing and snowmobiling. With some TLC this could be your cottage country get away without paying waterfront taxes. Earn some extra income as a rental property. Click on the media arrow for video. (id:54532)
206 - 60 Wyndham Street S
Guelph, Ontario
Welcome to 60 Wyndham a community designed for those who value comfort, quiet, and convenience. Tucked away from downtown's busyness and surrounded by mature trees and greenery, this well-cared-for building offers a peaceful lifestyle with a true sense of community . Recent updates to the lobby and hallways set the tone with a fresh, inviting atmosphere. Inside, this spacious second-floor suite features a smart, functional layout with ample storage and the convenience of in-suite laundry. The primary bedroom includes a 3-piece ensuite with a walk-in shower, while a second bedroom and full 4-piece bath provide great flexibility for guests, hobbies, or a home office. The open-concept kitchen, dining, and living space is ideal for everyday living or entertaining, showcasing timeless white cabinetry, quartz countertops, and a stylish backsplash. Step onto your private balcony to enjoy serene views of the gazebo, patio, and surrounding greenery, a perfect spot to relax with your morning coffee or unwind at the end of the day. Residents also benefit from thoughtful amenities, including a fitness room, guest suite, party room, and secure underground parking. At 60 Wyndham, you'll find not just a home, but a welcoming community to enjoy for years to come. (id:54532)
182 4th Street Sw
Arran-Elderslie, Ontario
This charming home is move-in ready and offers plenty of space, comfort, and recent updates throughout. The steel roof was installed in 2016, and all windows including the second floor were replaced in 2018. At that time, the entire upper level was renovated and re-insulated, ensuring energy efficiency and year-round comfort.The main floor features a custom kitchen, open to a spacious dining area perfect for gatherings. A large living room, main floor bedroom, laundry, and a updated 4-piece bathroom complete the layout.Upstairs, you'll find the bedroom, plus a loft being used as a bedroom. The home sits on a private lot on a quiet street and includes a 54 x 12 attached work shop perfect for hobbyists or extra storage. Dont miss your chance to own this home in a peaceful setting! (id:54532)
Unit 4 - 187 Balaklava Street
Arran-Elderslie, Ontario
ALL INCLUSIVE RENT $2150 and outdoor maintenance looked after!! Welcome to this beautifully designed 2-bedroom, 1.5-bath accessible unit in a brand-new 5-plex, offering 1000 sq ft of modern living space in the charming village of Paisley. Perfect for those seeking comfort and convenience, this unit is equipped with in-floor heating to keep you cozy year-round and a ductless air conditioning system to ensure you stay cool. Possession Date is October 1, 2025. Enjoy the peaceful surroundings with easy access to all the amenities Paisley has to offer. Perfect for retirement years. Don't miss out on this fantastic rental opportunity! (id:54532)
Unit 5 - 187 Balaklava Street
Arran-Elderslie, Ontario
ALL INCLUSIVE RENT $2150 and outdoor maintenance looked after!! Welcome to this beautifully designed 2-bedroom, 1.5-bath accessible unit in a brand-new 5-plex, offering 1000 sq ft of modern living space in the charming village of Paisley. Perfect for those seeking comfort and convenience, this unit is equipped with in-floor heating to keep you cozy year-round and a ductless air conditioning system to ensure you stay cool. Possession Date is October 1, 2025. Enjoy the peaceful surroundings with easy access to all the amenities Paisley has to offer. Perfect for retirement years. Don't miss out on this fantastic rental opportunity! (id:54532)
Unit 3 - 187 Balaklava Street
Arran-Elderslie, Ontario
ALL INCLUSIVE RENT $2150 and outdoor maintenance looked after!! Welcome to this beautifully designed 2-bedroom, 1.5-bath accessible unit in a brand-new 5-plex, offering 1000 sq ft of modern living space in the charming village of Paisley. Perfect for those seeking comfort and convenience, this unit is equipped with in-floor heating to keep you cozy year-round and a ductless air conditioning system to ensure you stay cool. Possession Date is October 1, 2025. Enjoy the peaceful surroundings with easy access to all the amenities Paisley has to offer. Perfect for retirement years. Don't miss out on this fantastic rental opportunity! (id:54532)
528 Camilla Street
Tay, Ontario
Step into timeless character with modern comfort in this beautifully updated 2-story older home. Nestled in a welcoming, family-friendly community, this property blends classic features like a family sized eat in kitchen with thoughtful renovations that make everyday living a breeze. Highlights Include: Spacious layout with bright airy rooms. Numerous updates throughout including butcher block countertop,sink and fixtures in the kitchen, upstairs bathroom, new flooring throughout, new trim throughout, updated electrical, hvac run to the second floor, new ceilings, new light fixtures, Mature trees and large side yard, Whether you're looking for a place to raise a family or simply want the charm of an established neighborhood with the perks of a modernized home, this one checks all the boxes. (id:54532)
1628 River Road W
Wasaga Beach, Ontario
Vendor Take-Back Mortgage Available! Situated on an expansive estate lot just shy of an acre, this exceptional property offers 128 feet of prime river frontage - one of very few parcels of this size on the boat-able section of the Nottawasaga! Enjoy breathtaking million-dollar sunsets right from your backyard and experience true waterfront lifestyle without compromise. The fully overhauled raised bungalow provides over 2900 sq. ft. of living space, featuring a stunning high-end gourmet kitchen and bright, open-concept living area. Oversized windows flood the main floor with natural light and offer sweeping views of the backyard and river. The private primary suite is thoughtfully separated from the rest of the home and includes a cozy seating area & ensuite bath. The walk-out lower level leads to a fully fenced backyard, and includes a fully self contained secondary suite complete with two bedrooms, a full kitchen, and bathroom. A heated, air-conditioned detached two-car garage offers year-round comfort and plenty of space for all your toys! Dock included in Purchase Price w/ option to purchase Boat lift. Additional Features: Full security system with offsite monitoring, outdoor speakers & hydro at the waterfront, 50 Amp RV plug on driveway, upper floor fully renovated in 2021 (kitchen, flooring, bathrooms, windows, doors), siding & exterior railings (2022), two furnaces & AC units with separate controls (for basement apt., approx. 5 years old), two 200- Amp electrical panels, main floor laundry provisions, two natural gas BBQ hookups, covered deck underside with soffit & eavestrough for a dry outdoor space. Seller is open to partial mortgage financing- contact for details. (id:54532)
9 Copeland Street
Penetanguishene, Ontario
This well-maintained 3-bedroom, 2-bathroom home offers comfort, convenience, and space for the whole family inside and out. The main floor features a bright living and dining room combination that's perfect for everyday living or entertaining. Downstairs, the finished basement with a cozy gas fireplace provides extra room to relax. Step outside to enjoy summer fun in the above-ground pool, complete with a wrap-around deck and fully fenced yard ideal for kids, pets, and weekend barbecues with family and friends. The natural gas BBQ and maintenance-free front porch railing add to the homes low-maintenance lifestyle. With a paved driveway, oversized garage, and walking distance to schools, shops, parks, and beautiful Georgian Bay, this home checks all the boxes, what are you waiting for? (id:54532)
B8 - 23 Wasaga Woods Circle
Wasaga Beach, Ontario
Maintenance free 3-storey condo townhouse nestled in the woods. Well-maintained community, just a short stroll to the sandy shores of Wasaga Beach. Backing onto a peaceful green space, this home offers a tranquil lifestyle with nature right in your backyard. Enjoy a functional layout with three full levels of living space--ideal for families, weekend escapes, or year-round living. Cozy up by the wood-burning fireplace in the spacious living room, perfect for relaxing evenings or entertaining guests. Featuring 2 private parking spaces, this home also offers convenience without compromise. Whether you're taking a walk to the beach, enjoying the local trails, or simply unwinding on your private back deck with no rear neighbors, 23 Woods Circle delivers the best of the townhouse lifestyle. Don't miss your chance to live steps from the beach with low-maintenance living in a natural setting. (id:54532)
3 Gardenview Court
Guelph, Ontario
Welcome to 3 Gardenview Crt, charming 2-bdrm, 2.1-bath red brick bungalow townhouse nestled in Guelphs prestigious adult lifestyle community, Village by the Arboretum! Welcoming front porch, mature trees & attached 1-car garage create a warm first impression. Inside the kitchen boasts abundant cabinetry, ample counter space & white tiled backsplash. It seamlessly connects to sunlit open-concept living & dining area, where a full wall of windows frames peaceful views of inviting backyard, flooding space W/natural light-ideal for cozy evenings & entertaining. Generous primary suite features large window, W/I closet & 4pc ensuite W/oversized vanity & shower/tub. A second spacious bdrm offers generously sized window & double closet W/easy access to the main 4pc bath W/new vanity-perfect as guest suite, home office or hobby room. Convenient main-floor laundry room is completely accessible & provides extra storage space W/cabinets above the washer & dryer. Finished basement expands the living space W/massive rec area & 2pc bathroom-ideal for home gym, media room, craft studio or playful space for grandchildren. A cold room adds practical storage. Bathrooms have been updated W/new toilets! Step outside to enjoy a serene backyard retreat featuring lovely patio, beautifully maintained gardens & mature trees. A generous grassy area offers room for pets to roam or family visits to be enjoyed in peace & privacy. The Village by the Arboretum is more than a community, its a lifestyle! Residents enjoy access to over 90 clubs & social activities, plus 43,000sqft of resort-style amenities including indoor pool, hot tub, sauna, fitness centre, tennis courts, putting green, billiards, library & more! Safe, vibrant & welcoming its the perfect place to thrive. Just mins from Stone Rd Mall & array of everyday conveniences, this home also enjoys close proximity to renowned University of Guelph Arboretum-a 400-acre botanical haven W/trails, educational programs & serene natural beauty. (id:54532)
304 Napier Street
Brockton, Ontario
Welcome to 304 Napier Street, Walkerton! This charming 3-bedroom, 1.5-bath home offers the perfect blend of comfort and functionality in a well-established, conveniently located neighborhood. Step inside to a nicely updated kitchen that opens into a cozy living space, creating a warm and inviting atmosphere throughout the main level. The convenient two-piece bath on the main floor also adds to everyday functionality. Upstairs, you'll find three comfortable bedrooms and a full bath, while the bright finished lower level offers additional living space with a walk-out patio door leading to a private backyard and deck all surrounded by mature trees and landscaping. Outside, you can enjoy peace of mind with a Hy-Grade steel roof with a lifetime transferable warranty. This property has been well maintained inside and out. Whether you're a first-time buyer or downsizing, this move-in-ready home is a must-see! (id:54532)
136 Deer Lake Road
Huntsville, Ontario
A Riverfront Legacy in the Heart of Port Sydney! Tucked into a quiet bay along one of the widest, most scenic stretches of the Muskoka River, this special offering features 238' of private shoreline, western exposure & the kind of setting that feels truly special - inside & out. Shady Pines is about calm mornings, long dock days, & the simple comfort of being close to the water, the people, & the pace that makes Port Sydney the beautiful & desirable community that it is! From morning pickleball to a quick round of golf, afternoon ice cream runs to lazy hours at the lake - everything you love about Port Sydney is just minutes from your door. With quick access to HWY 11, fuel, groceries, & more, you're perfectly connected while still feeling worlds away. A gentle path leads to the expansive dock, where the river opens wide like a bay - perfect for swimming, paddling adventures, or simply relaxing. The home offers a full two-storey layout with all the versatility you'd want - whether you're living here year-round or retreating to a favourite family cottage. The main floor features a bright kitchen, dining, & living space with a cozy fireplace, plus a bedroom/study. Upstairs, 3 more bedrooms & a full bath offer room for everyone, while the finished lower level adds space to relax, host, or play. Step onto the covered back deck - where coffee lingers, books stay open, dinners stretch long & even the rain feels like part of the experience. It's sure to become your favourite room without walls. The backyard invites bonfires, lawn games, gardens - it all happens here. A detached garage & 2nd driveway offer space for vehicles, toys, & ample parking. The workshop - once a beloved local bakery - still holds stories from the people who've known & loved this community for generations. Nat gas, high-speed internet, & year-round services - life here is as convenient. The views will pull you in. The quiet will keep you. Come see what life looks like when the river sets the rhythm! (id:54532)
57 Victoria Street
Kincardine, Ontario
Welcome to this beautifully maintained one-owner home nestled in the heart of Inverhuron, where pride of ownership shines throughout. The main floor features a warm and inviting sunroom that opens onto a stunning backyard oasis perfect for morning coffee or evening relaxation. The bright living room offers a cozy place to unwind, with a peek of the lake just beyond the trees. With 2 spacious bedrooms on the main level and an additional 2 bedrooms in the fully finished basement, there's room for family and guests alike. The lower level also includes a 3-piece bathroom, a generous family/rec room with a fireplace, and a dedicated office space, ideal for working from home or hobbies. Outside, you'll fall in love with the elegant yard bursting with beautiful flowers and mature trees. Soak in the serenity from your private hot tub, surrounded by nature and backing onto a protected forest for total privacy. A detached 2-car garage offers ample storage and parking, with additional space for vehicles and toys, plus a handy garden shed for your tools and lawn mower. Located just minutes from the beach in the quaint lakeside community of Inverhuron, and only a short drive to nearby amenities, 5 minute walk to the beach, minutes to Inverhuron park, short 7 minute drive to Bruce Power and 15 minutes to Kincardine. This home truly offers the best of both worlds, tranquil cottage living with everyday convenience. (id:54532)
1030 Brooks Lake Road
Lake Of Bays, Ontario
Immerse yourself in nature at 1030 Brooks Lake Road, a newly-finished, year-round home nestled on the shores of spring-fed Brooks Lake! Just 30 feet from the water, this bright and cheerful 3-bedroom, 2-bathroom retreat feels like a modern Muskoka dream with its open-concept layout, white shiplap walls, and beautiful oak floors. Step outside to enjoy 185 feet of private, sunny waterfront perfect for swimming, paddling, and fishing, with a gentle entry and 10 feet of depth off the dock. Inside, the cozy living area features a stone gas fireplace, and the dining space opens to an entertainer's patio complete with a wood-fired pizza oven, Catalina Grill, and a hot tub! For added convenience, you'll love the garage for extra storage and a mudroom with a custom dog wash station. This peaceful escape offers the perfect blend of privacy and adventure, with Limberlost Wildlife Reserve, Huntsville, Dwight, and Algonquin Park all just a short drive away. It's truly a place ready to welcome you home! (id:54532)

