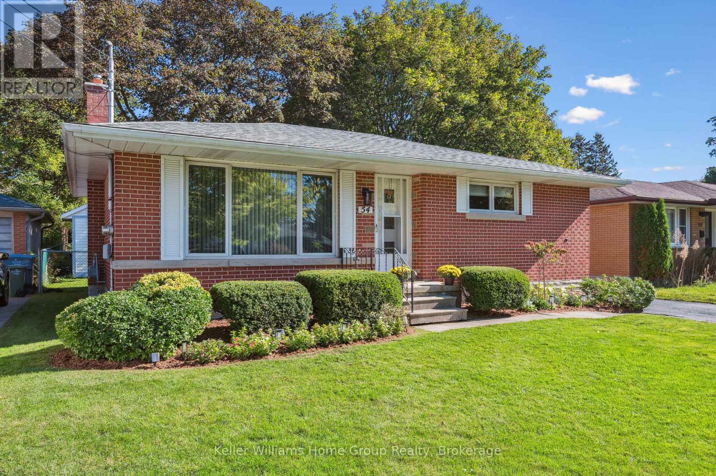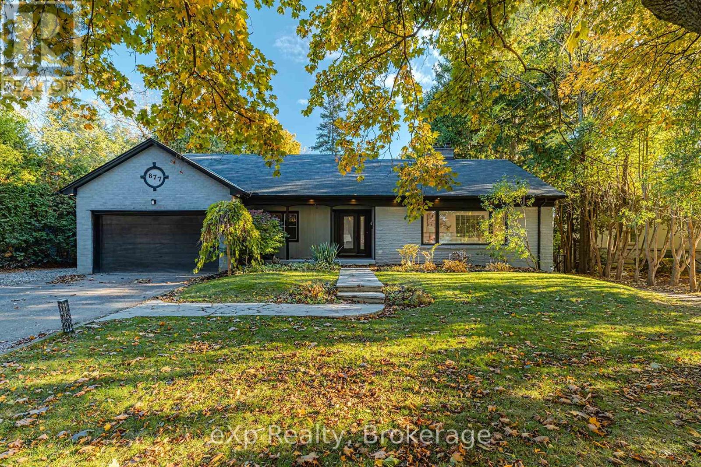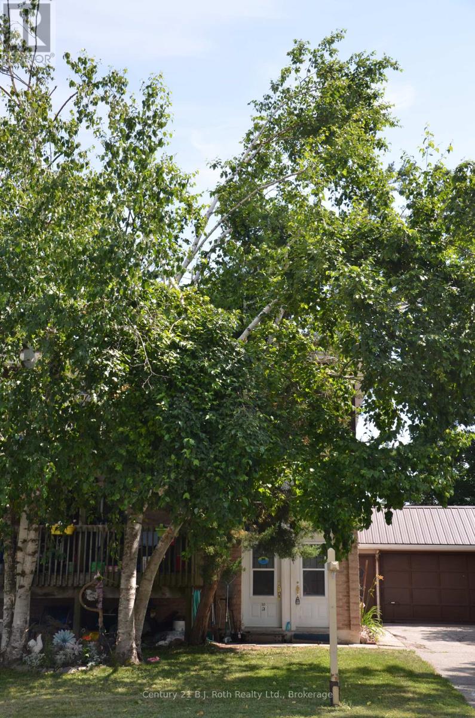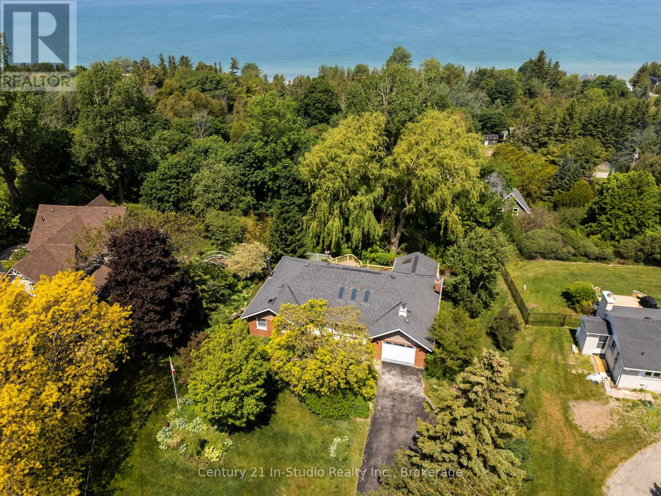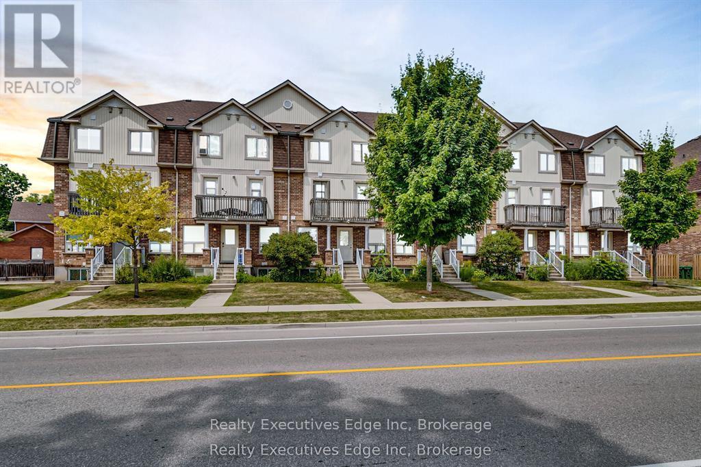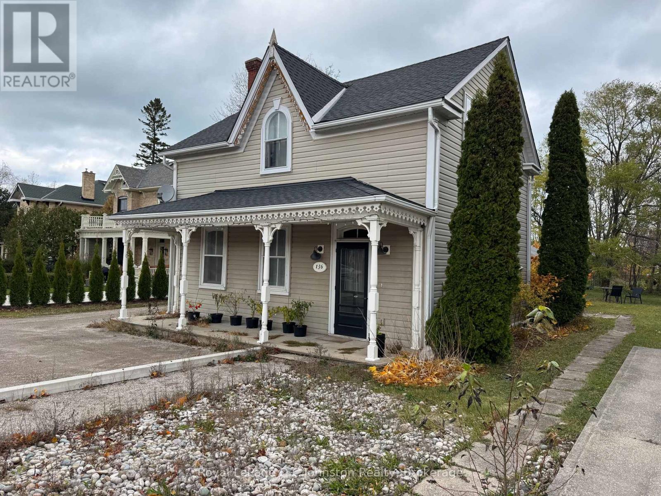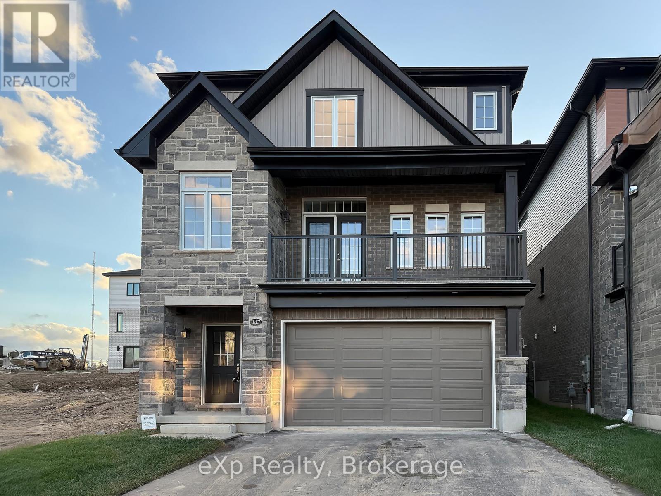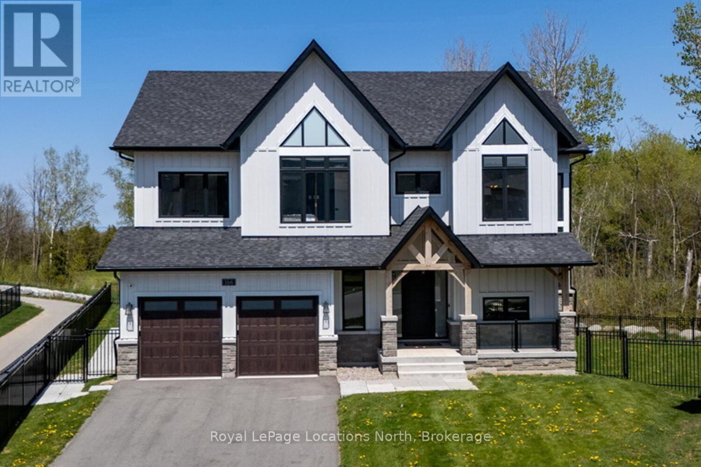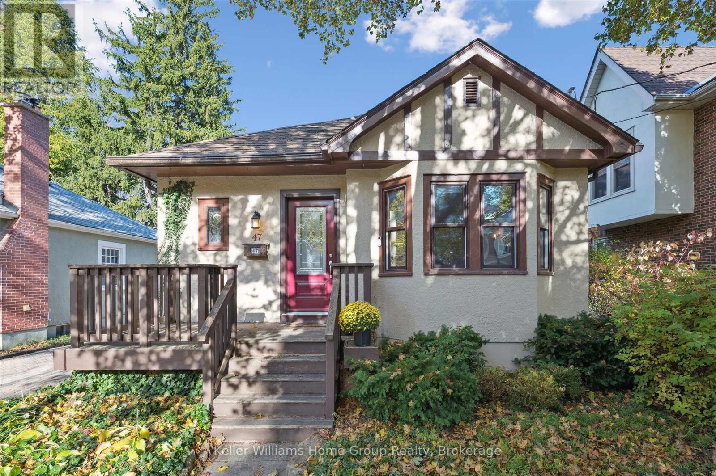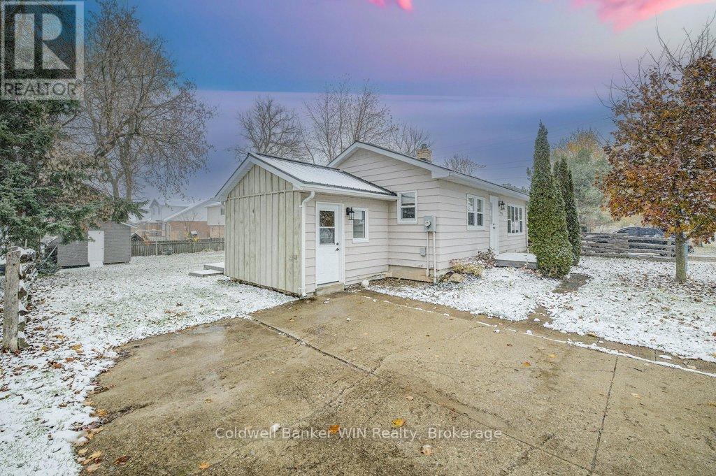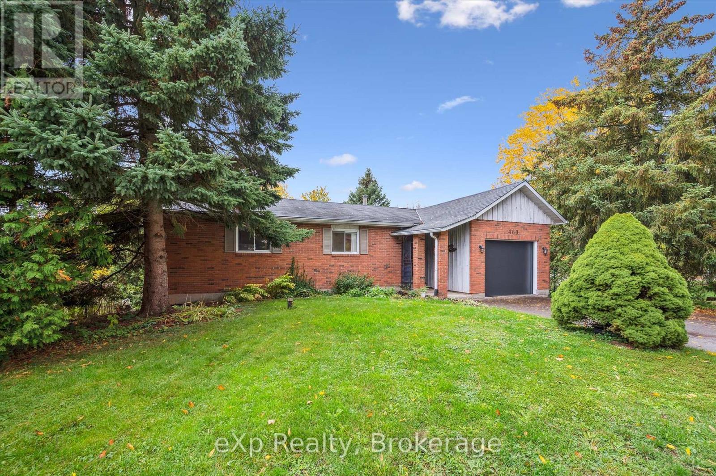54 Ottawa Crescent
Guelph, Ontario
STEP INSIDE THIS SOLID BRICK BUNGALOW and you'll immediately feel the care and pride that has gone into maintaining it for almost 30 years. The main floor offers a comfortable and practical layout with two spacious bedrooms and a formal dining room; perfect for hosting family dinners or easily converted back into a third bedroom or home office. Peek under the carpet and you'll find the original hardwood floors, ready to be revealed and with a little luck, restored to their former glory. The bright kitchen offers plenty of workspace and walks out through sliding doors to a private rear deck and fenced yard, creating a natural flow between indoor and outdoor living. The lower level is fully finished, adding even more versatility to the home. A large rec room provides space for movie nights, hobbies, or a kids' play area, while the additional bedroom and three-piece bath make it ideal for guests or extended family. There's also plenty of storage space to keep things organized and out of sight. Outside, the property continues to impress with parking for four or more vehicles, a detached single garage complete with a workshop area, and a handy storage shed. The backyard offers privacy and a quiet spot to enjoy your morning coffee or unwind at the end of the day. Set in a convenient, family-friendly location close to schools, the library, parks, and everyday amenities, this home combines lasting quality with comfort and practicality. A truly welcoming space ready for its next chapter. (id:54532)
877 Kingsway Drive
Burlington, Ontario
Nestled on one of South Aldershot's most serene, tree-lined streets-directly across from the Burlington Golf & Country Club-this fully reimagined luxury residence offers over 4,500 sq.ft. of refined living on an expansive 11,500+ sq.ft. lot. Every detail has been thoughtfully curated, showcasing exquisite craftsmanship, rich hardwood floors, and an abundance of natural light that fills the home with warmth and sophistication. The gourmet chef's dream kitchen serves as the heart of the home, featuring professional-grade appliances, quartz countertops, custom cabinetry, and a grand island overlooking the elegant family room with its 8-ft electric fireplace, large windows, and patio doors opening to the sun-soaked deck. The primary suite is a haven of serenity, complete with a custom walk-in closet and spa-inspired ensuite boasting heated floors, a freestanding soaking tub, glass shower, and dual vanities. Upstairs offers a private living area with a kitchenette, lounge, and ensuite bedroom-perfect for extended family or guests. The finished basement provides yet another private living space with two additional bedrooms, ideal for multi-generational living. Step outside to your private backyard oasis, featuring a new pool liner, sprawling 1,100 sq.ft. deck, lush professional landscaping, and mature trees offering total privacy. Enhanced with CCTV surveillance, new plumbing and electrical, heated floors in all bathrooms, and parking for 11 vehicles. Ideally located minutes from the lake, LaSalle Park, top-rated schools, shops, and major highways. (id:54532)
12 King's Court
Orillia, Ontario
Vacant triplex in the Heart of Orillia Steps to Couchiching Park! This is an incredible investment opportunity for a well-maintained triplex located near trails, walking distance from Couchiching Park, public transit, downtown shops, and golf courses, offering strong tenant appeal and income potential. 2 - 3 Bedroom Units with private decks, above grade with spacious layouts and a unpermitted 1 bedroom basement. All 3 units are vacant, ideal for owner-occupier. Set your rent, current average 3 bedroom rent in Orillia is $2,400/mth. Garage for additional storage or rental income potential. New fiberglass asphalt single roof - September 2025 with new soffit and fascia in 2024. Recent Updates to Unit 12 include: new electrical panel-2024, fresh paint throughout, new kitchen & 3rd bedroom flooring, new light fixtures & 1 ceiling fan, outlets and switches, upgraded bathroom vanity & toilet, new baseboards-2025, features a gas fireplace in the living room, rough in for in unit laundry and separate water, electrical and gas meters. Unit 10 and 10B share electrical, water & gas meters. Shared laundry in basement. This property is a legal duplex with current use as a triplex. The process has been started with The City of Orillia to qualify as a legal triplex, including completed plans and upgraded electrical panel. Separate entrances for each unit, with excellent upside for investors or multi-generational living. Vacant units give the flexibility to set your own rents or live in one while renting the others. Approx. 90 minutes to Toronto, Orillia continues to grow as a vibrant lakeside community with expanding infrastructure and amenities. Don't miss this rare opportunity to own a cash-flow-ready triplex in one of Orillia's most desirable locations! (id:54532)
790 Lake Range Drive
Huron-Kinloss, Ontario
This lake view 3+1 bedroom, 2 bath bungalow is waiting for you. A sunroom gives you three seasons of enjoyment and some of the best sunsets in the world. The home has a living room, main level family room and lower level recreation room for family use and entertaining. There is a fireplace on each level. The two level deck is perfect for birdwatching or outdoor dining. Enjoy the perennial gardens and flowering trees and the stocked fish pond. The walk out from the lower level workshop makes it easy to take those projects in and out. The irregular shaped lot has road frontage on both Lake Range Drive and Highland Drive. The Highland Drive frontage is less than 800 feet from the sandy Lake Huron shoreline of Bruce Beach. (id:54532)
5 - 142 York Road
Guelph, Ontario
Welcome to this amazing 3 Storey townhouse with a finished basement. Centrally located within close proximity to downtown and the University of Guelph. Generating an impressive $4090 a month currently, this townhouse is always in demand for students and young professionals. This could be your next turn-key investment or the right home for children while they attend University. (id:54532)
136 High Street
Saugeen Shores, Ontario
Charming duplex located in the heart of downtown Southampton, just steps from shops, restaurants, and all the conveniences of this beloved lakeside community. Each of the two units features two bedrooms and a comfortable living space, with both currently rented-offering a great opportunity for an investor or those seeking an income property. The home is within easy walking distance to Lake Huron's beautiful sand beach and famous sunsets, making it an ideal location for tenants or future owners alike. Unit 1 on the main floor is heated with efficient natural gas forced air, and the second floor unit has baseboard heat. The exterior of the building features low-maintenance vinyl siding and newer roof shingles for peace of mind. Sitting on a large lot, the property offers potential for future development by expanding the existing footprint or explore the option of adding additional units in the rear yard. Alternatively, use 1 unit for your business\\office and live in the other. You can enjoy a downtown Southampton lifestyle just moments from the lake. A rare opportunity to own a versatile property in one of Southampton's most sought-after locations. (id:54532)
Lower - 347 Canada Plum Street
Waterloo, Ontario
Be the first to live in this newly built, never-lived-in unit in Waterloo's desirable Vista Hills neighbourhood. This modern Activa-built property offers a bright, open living space with 1 bedroom and 1 bathroom. Enjoy a functional open-concept main area with large windows and a contemporary kitchen. Lease includes exclusive access to the lower level, with a private entrance, and 1 parking space. The Upper unit is not included in this lease. Located on a quiet residential street, close to top-rated schools, parks, public transit, and walking trails. A rare opportunity to lease a brand-new home in a growing family-oriented community. (id:54532)
166 Springside Crescent
Blue Mountains, Ontario
Experience luxury living at its finest in this stunning builders own home, nestled on a premium pie-shaped, pool-sized lot backing directly onto the prestigious Monterra Golf Course. Over 5000 sq ft of fabulously finished living space! Blue Mountain living at it's best! Every inch of this residence has been meticulously designed with no expense spared, boasting over $300,000 in builder upgrades. Designed by well known designer Jane Lockhart, the interior blends elegance and comfort with wide plank engineered hardwood and upgraded porcelain tile flooring throughout. The open-concept layout features a custom gourmet kitchen equipped with high-end JennAir stainless steel appliances, bar fridge, drink fridge, and bespoke cabinetry, all complemented by solid surface countertops and undermount sinks. Enjoy year-round outdoor living with a covered loggia complete with BBQ and fireplace, ideal for outdoor entertaining regardless of the weather! The beautiful oversized yard includes a full lawn sprinkler system and exterior soffit pot lighting. The fully finished basement features heated flooring, large rec room, 2 more beds, bar and a full bath, ample space for the whole gang! Smart home automation includes a Lutron lighting system, central music system, and central alarm, all designed for modern convenience and peace of mind. Additional upgrades include custom zoned HVAC with air conditioning and steam humidifier, solid doors, upgraded trim, premium plumbing and lighting fixtures, Genie garage door openers, a heated garage, central vacuum system, and countless pot lights throughout, inside and out. Truly turn-key and designed for the discerning buyer, this home combines luxury, technology, and function in one of the areas most sought-after settings. Too many features to list, this is a must-see! Residents enjoy exclusive access to a private beach & convenient shuttle service to the Village, making this property a standout in the sought-after Blue Mountains community. (id:54532)
47 Hillcrest Drive
Guelph, Ontario
OPEN HOUSE SAT 2-4PM! Located just steps to the coveted St Georges Park, this beautiful home is tucked onto a quiet crescent at the top of the hill in the St Georges Park neighbourhood. 47 Hillcrest is a charming bungalow that features a rear addition built in the early 2000's. It is deceiving from the exterior, but this home is now over 2000sf in size. When you enter, you'll notice the original charm that has been maintained throughout the years. The living room is bright and airy, thanks to the bay window at the front and connects to the dining room through a large arched opening. Further back, you'll find an open concept kitchen with ample peninsula seating. At that back of the addition is a huge family room with gas fireplace that overlooks the backyard, which is connected via a large sliding door (2024) and offers privacy on the deck (2023). There is also main level laundry! Upstairs there is a spacious primary suite with walk in closet and ensuite. The lower level is fully finished and offers tons more living space including an additional bedroom, 3pc bathroom, rec room, den, storage and more. As part of the main level and basement addition (all permitted), the home was upgraded to 200 AMP service. Low maintenance great sized backyard with natural gas hookup for a BBQ. There is a detached garage (new roof 2025) and mutual parking with total parking space for 2 cars. This home should be on your 'must see' list! Hillcrest Dr is a street of friendly neighbours who take pride in their homes and this home located in the desired King George French Immersion catchment. Walkable to downtown Guelph, GO/ Via, grocery stores and many other amenities. Don't miss it (id:54532)
74a Cardigan Street
Guelph, Ontario
Located in the sought-after Stewart Mill, this upgraded 3-bedroom, 2.5-bath executive townhome includes a double car garage and 4 total parking spaces. The main level features an open-concept kitchen with stainless steel appliances, spacious living and dining areas, a powder room, and a bonus family room. Upstairs, you'll find a large primary suite with a walk-in closet and a luxurious 5-piece ensuite, plus two additional bedrooms, a 4-piece bathroom, and conveniently located upstairs laundry. A private courtyard provides the perfect space for outdoor dining or relaxing. Plenty of storage including large space above the garage and attic access. This downtown oasis is steps from Exhibition Park and the River Walk Trail. With a walk score of 95 and bike score of 79, this location is perfect for those who enjoy an active lifestyle. Just around the corner of your new home you will find the much loved locavore Wooly Pub. Five minutes from the Wooly is an independent bookstore, cafes, boutique clothing stores, family owned Market Fresh and organic Stone Store grocers. A short walk along the River Trail to Sleeman's Centre and The River Run as well as GO train to downtown Toronto. (id:54532)
383 Wellington Street E
Wellington North, Ontario
Welcome to 383 Wellington St E, an affordable and cozy 2-bedroom, 1-bath bungalow in the town of Mount Forest. This home and property offer an inviting blend of comfort and convenience, complete with a finished basement for extra living space. A spacious mudroom with tile floors and access from both the front and back yards, keeps shoes, coats, and gear neatly organized for the whole family. The open-concept main living area is filled with natural light and features stylish laminate flooring, creating a clean and welcoming atmosphere. The primary bedroom has built-in shelving to help with storage solutions. One further bedroom and a 4-pc bath round out the main floor. Downstairs, the finished basement provides a versatile layout, including a large flex space with newly installed laminate flooring and a recreation room that could double as an extra bedroom. Outdoors, the landscaped backyard is perfect for relaxing or entertaining, with two large sheds, one for gardening and tool storage and the other featuring a loft that can serve as a bunkie for summer sleepovers or would lend well to a studio use. A deck and a cozy firepit for family campouts are other features of the outdoor space. Situated close to downtown, the home is ideally located across from a large greenspace boasting a splashpad, playground, walking track, two baseball diamonds, and soccer nets for endless outdoor fun for all ages. (id:54532)
460 Geddes Street
Centre Wellington, Ontario
Welcome to 460 Geddes Street, Elora. Tucked along the Irvine River, this charming bungalow offers a warm, cottage-like feel just steps from the gorge and walking distance to Elora's downtown shops and restaurants. Featuring 3 spacious bedrooms up, 1 down, and 2 full baths, it's ideal for families or downsizers alike. The bright, open layout includes a large kitchen island, cozy wood-burning fireplace, and walkout to a terraced backyard overlooking the river valley. Updates include a newer gas furnace and hot water tank, new garage door, and newer sliding doors. (id:54532)

