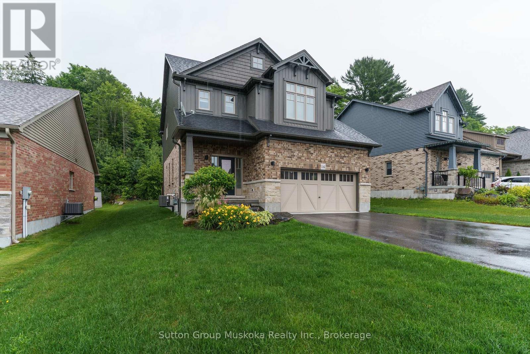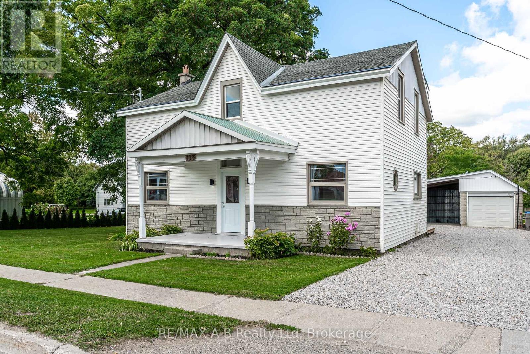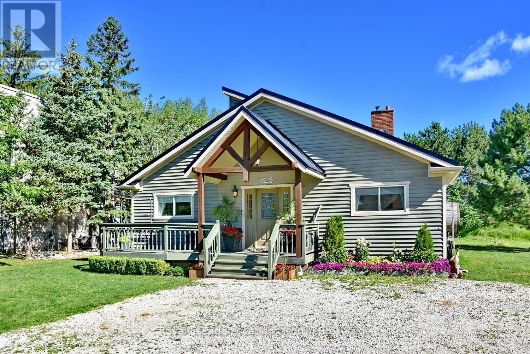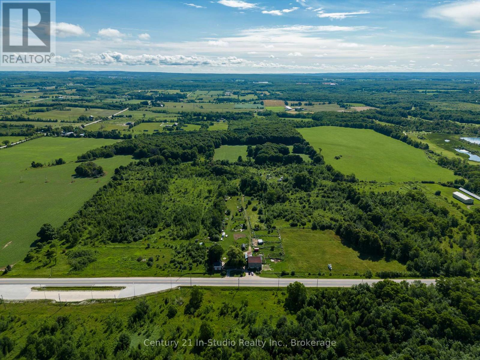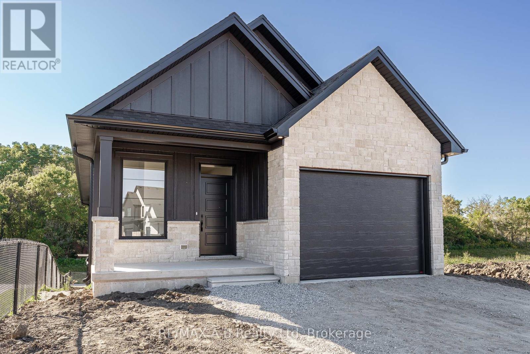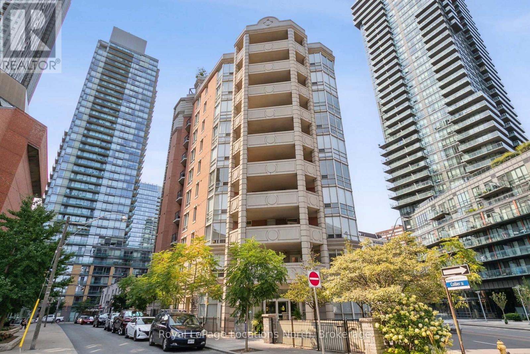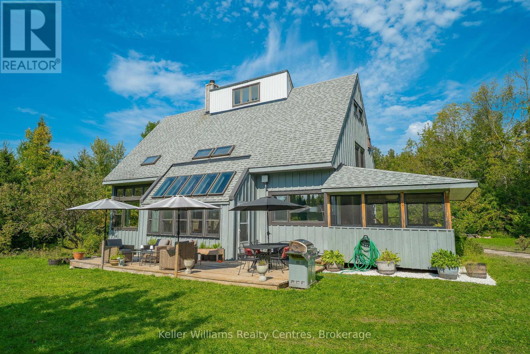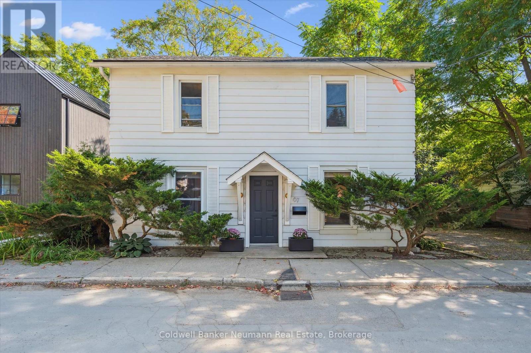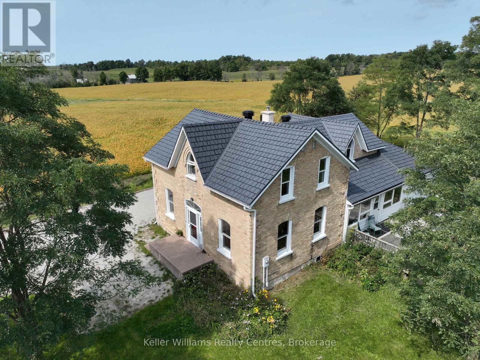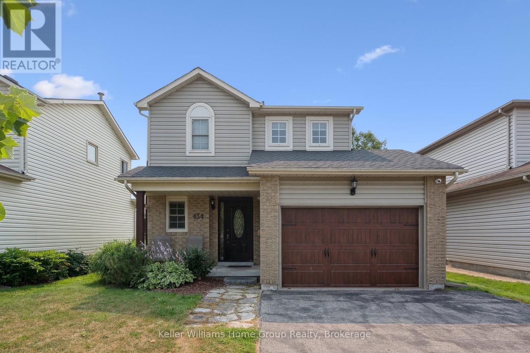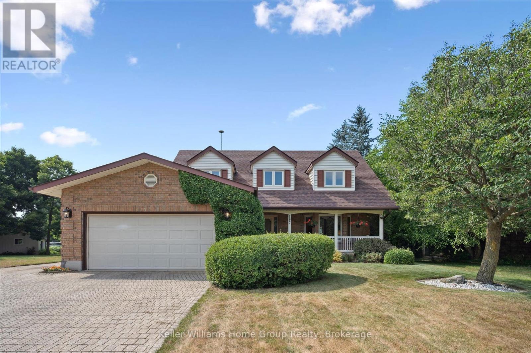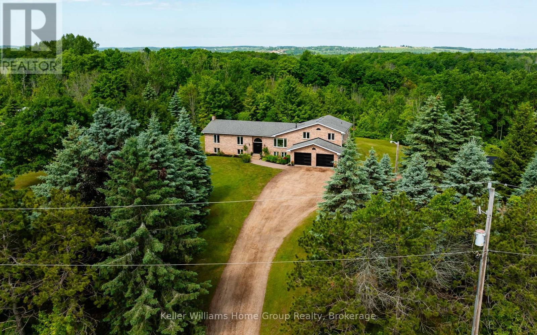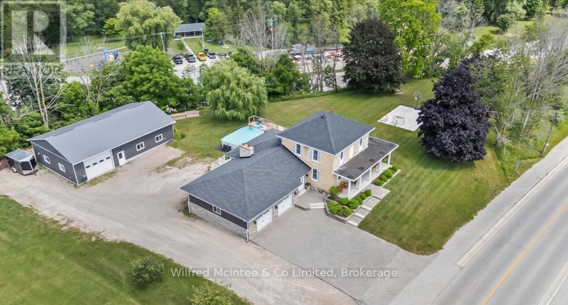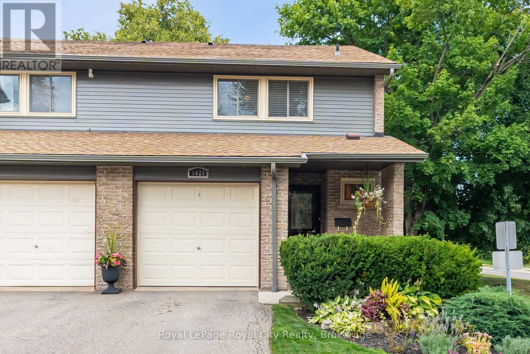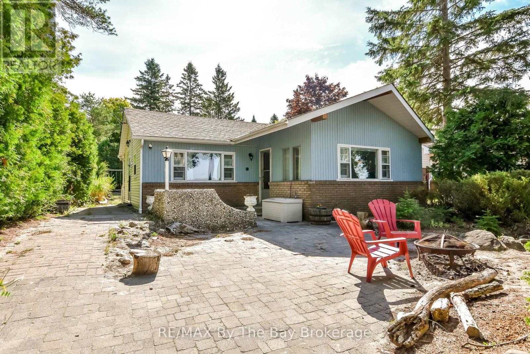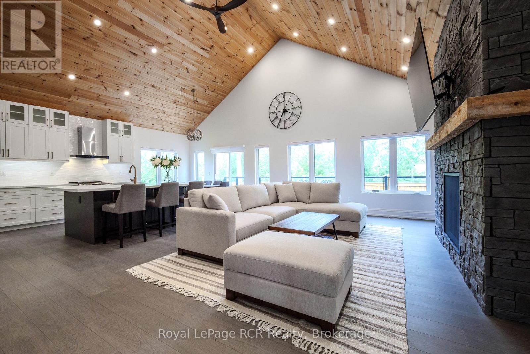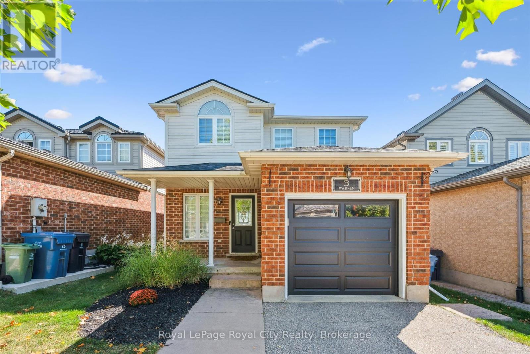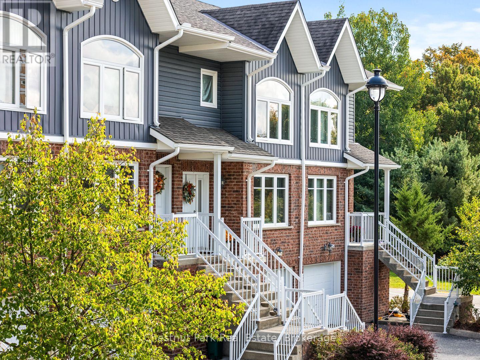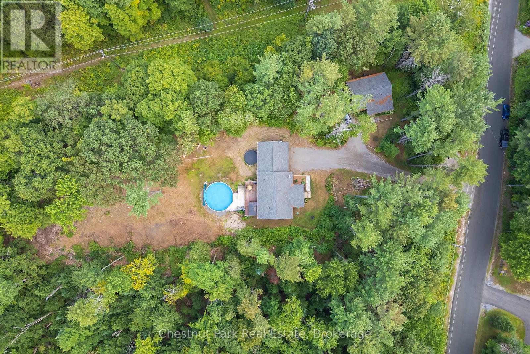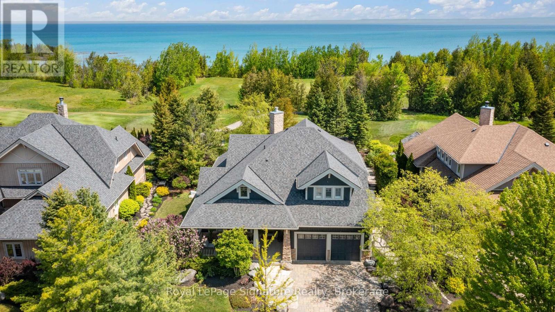24 Starboard Road
Collingwood, Ontario
RATE OF $16,000 IS FOR 4 MONTHS - ALL-INCLUSIVE SKI SEASON LEASE AT DOCKSIDE! (All utilities, Internet/Cable & snow removal incl.) Available December 1, 2025 to March 31, 2026. Embrace the magic of the ski season at this stunning townhouse in Collingwood with 3 Bedrooms, 3 Baths & over 1,800 sq. ft. of living space. Just minutes from the ski hills at Blue Mountain and all other local private ski clubs. Upon entering, you are welcomed by a large foyer with heated floors & access to the lower-level gym and 2-piece bathroom. The second level features an open-concept living room with wood-burning fireplace, creating the perfect place to unwind after a day on the slopes. The dining area has seating for 8 with a gourmet kitchen, quartz countertops & stainless-steel appliances for the chef at heart. The third level features the primary bedroom with king size bed and 4-piece ensuite with heated floors. There are 2 additional bedrooms on this level (King and Queen) with a 3-piece bathroom. Beyond the ski hills the surrounding area provides a plethora of activities for the entire family to enjoy including snowshoeing and cross-country skiing on scenic trails, horse-drawn sleigh rides & local Spas. Your perfect home away from home, offering proximity to everything you need for an unforgettable ski season experience. Room for 1 vehicle on the driveway + guest parking (owners vehicle will be stored in the garage). $2,500 Refundable Damage Deposit due upon an accepted Agreement to Lease, balance due 21 days prior to occupancy. (id:54532)
14 Braeside Crescent
Huntsville, Ontario
Built in 2018 , this 3 bedroom, 3 bathroom home is ideal for a family. Open concept kitchen / dining and living area with a pantry and access to rear yard. Main floor also features a large entry and powder room. Upper floor features two great sized bedrooms and a large master bedroom with its own ensuite bath. This location is in close proximity of a Provincial Park, hospital, public school and shopping. Highway access for commuters is also within a few minutes drive. (id:54532)
198 Water Street S
St. Marys, Ontario
Located along the scenic Thames River and picturesque river walkway, 198 Water Street South is a fully renovated duplex offering a wealth of opportunity. Situated on an expansive 100 ft x 200 ft lot, this property features two self-contained 2-bedroom, 1-bathroom units, each with separate hydro, water, kitchen, and laundry hookups. Extensive renovations were completed throughout, including all-new electrical wiring, upgraded breaker panels, and interconnected smoke/CO detectors. The plumbing has been replaced from the new meters throughout both units along with all new drywall with proper fire separation and rated assemblies. Additional improvements include new windows, new steel entry doors, fresh trim and flooring, new kitchens, tiled showers, bathroom fixtures, doors, hardware, shelving and upgraded insulation. Exterior improvements include a new rear deck, siding, and gravel driveway. The property also boasts a unique dual-purpose garage, half enclosed, half open, and a charming two-story stone barn/garage accessed from the rear laneway. Just a short walk to downtown shops, restaurants, and amenities, this turnkey investment is ideal for those seeking a low-maintenance income property or a multigenerational living option in a prime location. Click on the virtual tour link, view the floor plans, photos and YouTube link and then call your REALTOR to schedule your private viewing of this great property! (id:54532)
154 Carmichael Crescent
Blue Mountains, Ontario
Seasonal Rental Available at Blue Mountain!!! This incredible chalet is within steps to to Blue Mountain Ski Hills (just a short 3 Minute walk from the end of the driveway to the Ski Hills at Blue Mountain). This 4 Bedroom, 3 Bathroom chalet, Sleeps 10 and has a vaulted Living Room Ceiling with wood burning fireplace. The wood is supplied for those cozy fires after skiing. Relax those muscles in a Huge Hot Tub which is built into the deck off of the living room!!! Also a Barrell Sauna on the deck is available to detox and loosen up as well. Professional Appliances in the Chef's Kitchen lets you prepare gourmet meals while your family and friends sit around the kitchen bar talking about their fabulous day of skiing. The Kitchen also has heated flooring as well as the main level bathroom and the Primary bathroom floors. BBQ's are also available outside on the back deck (Natural Gas and "The Green Egg"). If you still need more relaxation after a day of skiing then try the full steam room in the lower level for you to unwind. This is the perfect location with all of the amenities that a chalet needs to make your skiing experience with your family and friends one that they will remember for years to come. Book your showing soon so that you don't miss out on this ultimate winter experience!!!! (id:54532)
318143 6 & 10 Highway
Meaford, Ontario
Looking for some space of your own without breaking the bank? This 22-acre property sits just minutes from Owen Sound, offering the kind of land and possibilities that rarely come up under $600,000.The old farmhouse and bank barn need work, but thats exactly where the opportunity is. For the right buyer, this is a chance to take on a project, shape it into your own vision, and secure acreage at an incredible value.Whether youre thinking of a hobby farm, space for animals, or simply want the investment potential of a large parcel so close to town, this property is worth a look. With highway frontage and future growth in Owen Sound, there are plenty of directions this could go.Affordable acreage this close to the city doesnt come around often dont miss the chance to make it your own. The farm house is rented out, tenant is happy to stay or go. (id:54532)
144 Hooper Street
St. Marys, Ontario
This beautifully designed bungalow with a fully finished walk-out lower level backs directly onto greenspace and the nearby walking trail, offering a peaceful and private setting. The main floor showcases a bright, open-concept kitchen with butlers pantry, dining, and living area leading to a covered back deck, along with a spacious primary suite complete with an ensuite and walk-in closet. An office, second bedroom, laundry and 4-piece bathroom complete the main level. Downstairs, you'll find a generous recreation room, two additional bedrooms, and a 4-piece bath, perfect for kids, guests or extra living space. Click on the virtual tour link, view the floor plans, photos and YouTube link and then call your REALTOR to schedule your private viewing of this great property! (id:54532)
206 - 17 Spooner Crescent
Collingwood, Ontario
Welcome to Maintenance-Free Condo Living in the Heart of Collingwood. Discover the charm of Collingwood's sought-after Blue Fairway community with this beautifully appointed 2-bedroom, 2-bathroom condo. Perfectly situated just steps from the stunning Cranberry Golf Course, this condo offers the ultimate blend of luxury, comfort, and convenience. Step inside to an open-concept layout designed for modern living complete with beautiful upgraded lighting, barn doors and window coverings. The stylish upgraded kitchen features a large island, stainless steel appliances, accent lighting and custom cabinetry with updated hardware which is ideal for casual meals or entertaining guests. The bright living room with its cozy fireplace and dining area flows seamlessly together, creating a warm and inviting space. Both bedrooms are generously sized, and the spa-inspired bathrooms offer a touch of everyday indulgence. Extend your living outdoors on the spacious patio with serene distant views of the golf course and Blue Mountain in the distance. Practical touches include elevator access for easy grocery trips, underground parking, and a convenient storage locker. Residents enjoy exclusive access to the outdoor pool and recreation centre, making this the perfect four-season destination. Located close to restaurants, shopping, biking trails, golf, and skiing, this condo places the best of Collingwood right at your doorstep. (id:54532)
505 - 1 Hume Street
Collingwood, Ontario
Experience Luxury Living in the Heart of Collingwood! Imagine yourself unwinding on your expansive 322 sq ft balcony, soaking in breathtaking sunset views over the sparkling waters of Georgian Bay. This bright and airy 2-bedroom open-concept condo offers the perfect blend of comfort, style, and convenience right in the heart of downtown Collingwood. Step outside and enjoy easy access to boutique shops, top-rated dining, skiing, golfing, entertainment venues, and the scenic Georgian Trail. Whether you're taking a refreshing dip in Georgian Bay or exploring the natural beauty of the area, every day feels like a vacation. But the magic doesn't stop there - a roof-top oasis awaits! Stay fit in the state-of-the-art fitness center with panoramic views of the Escarpment, lounge in the designated relaxation area, or host memorable gatherings under the pergola surrounded by lush greenery. This is more than a home - you are truly on top of the world. (id:54532)
502 - 20 Collier Street
Toronto, Ontario
**Welcome home to this high demand condo at Yonge/Bloor/Yorkville. Come see this rarely available 1652 Sq.Ft, 2+1 bedroom condo in a classic boutique building overlooking Rosedale Valley. Featuring hardwood floors, granite & marble counters, high end fixtures including an enormous 240+ Sq.Ft terrace with 2 walk-outs. The warm and inviting Interior and well executed layout with separated bedrooms; both with ensuite bathrooms ensures privacy for family or guests. This unit also features a separate office or den. The large foyer with a triple-wide closet, bright and spacious living/dining room area with wall to wall windows allows for plenty of storage and also an abundance of natural lighting. The unit comes with one owned parking spot as well as 2 lockers. The building features a gym, banquet room, library and outdoor terrace as well as 24 hour security. This unit shows A+. Book your viewing appointment today! (id:54532)
210194 Burgess Side Road
Georgian Bluffs, Ontario
Tucked into 25 acres of forested privacy and stretching across 900+ feet of shoreline on wild and raw Gowan Lake, this is a retreat you'll never want to leave. One of just two homes on the Lake, with nothing but protected forest in every direction, this custom-designed A-frame chalet was built to celebrate privacy, presence, and peace. Inside, you'll find 2,400 sq ft of designer-curated interiors, where every detail reflects the natural surroundings: velvety hand-stained pine flooring, rustic timber beams, natural slate, and soft earthy tones that bring the outdoors in. A stunning atrium dining room with 24-foot vaulted ceilings frames the forest like art, while the farmhouse kitchen--with fresh white cabinetry, butcher block countertops, and apron sink--offers a bright and functional space for slow mornings and shared meals. The sunken California-style living room rises as an architectural showpiece, wrapped in windows, anchored by a stone-clad wood-burning fireplace, and finished with tongue-and-groove ceilings. Upstairs, the lofted primary suite is open, airy, and beautifully bespoke, with 18-foot ceilings and a private balcony overlooking Gowan Lake--the perfect place to watch the sun rise or the fog lift off the water. Two more bedrooms on this level share a thoughtful 4-piece bath with a soaker tub and separate water closet. Above, 2 ladder-accessed loft bedrooms create a whimsical hideaway for the littlest adventurers. Outdoor living is as extraordinary as the indoors. Wrap-around deck, a screened-in sunroom, private loop trail, and a gentle path to the water's edge. A 28-foot-long saltwater pool, tucked into the trees, adds an unexpected touch of luxury for warm autumn mornings or summer afternoons. And with fibre-optic internet, you're as connected as you want to be--and as off-grid as you need. This isn't just a lakefront property. It's a soulful, style-forward sanctuary. Gowan Lake isn't for everyone... just the lucky few. (id:54532)
67 Grove Street
Guelph, Ontario
Welcome to 67 Grove Street- Cottage Charm in the Heart of the City! Nestled in the desirable St.Georges Park neighbourhood, this inviting home pairs timeless character with modern convenience. With its classic cottage feel and thoughtful layout, 67 Grove Street offers bright, open-concept living in one of Guelphs most sought-after locations.Step inside to a welcoming foyer and center hall staircase leading into a sun-filled main floor.The dining room opens gracefully to the living room, where a cozy gas fireplace and serene views of the lush, private backyard set the tone for relaxing evenings or gatherings with friends.The kitchen features generous counter space, an island for casual dining, and direct access to a cleverly designed mudroom tucked behind a pocket door.From the kitchen, youll also enjoy a walkout to the private screened-in Muskoka room- a summertime retreat perfect for morning coffee, al fresco dining, or unwinding with a book while overlooking the treetops and garden-like backyard.Upstairs, three spacious bedrooms offer comfort and flexibility.The primary and secondary bedrooms overlook charming Grove Street, while the thirdcurrently set up as a home officeoffers tranquil views of the landscaped backyard.Outside, the fully fenced yard feels like your own private backyard oasis -peaceful, secluded, and perched above the train tracks with rare, one-of-a-kind views of the University of Guelph and the historic Cutten Club. Whether its entertaining on weekends or enjoying quiet evenings, this backyard truly extends your living space.Location is unbeatable: a short walk to schools, shops, and downtown Guelph, just steps to the popular 100 Steps scenic stairway linking St. Georges Park to St. Patricks Ward, and only 5 minutes to the GO Train for easy commuting.67 Grove Street delivers a perfect blend of cottage charm, modern comfort, and turnkey convenience - with a private Muskoka room to enjoy all summer long and your own private backyard oasis. (id:54532)
7175 Highway 21
South Bruce Peninsula, Ontario
Imagine living on a hill with a view in this gorgeous 4-bedroom, 3-bath updated century home, centrally located just 12 minutes from Southampton, 20 minutes from Owen Sound, and only minutes from Chesley Lake. This beautifully maintained home offers timeless character and modern updates in a quiet country setting. Inside, wood flooring adds warmth and charm, while the boiler system provides consistent radiant heat for year-round comfort. This solid home features numerous upgrades completed by the current owner, including a steel roof, newer septic bed, updated windows, and renovated kitchen and bathrooms. With plenty of space for family living, guests, or a home office, it offers versatility to suit your lifestyle. The welcoming porch, complete with two retractable awnings, is the perfect spot to relax and enjoy the peaceful surroundings. Located next to the Elsinore Community Centre and playground with no neighbours on one side, this property offers the ideal balance of privacy and convenience. Just 12 minutes from Southampton's sandy beaches, dining, and shopping, and close to Chesley Lake for year-round recreation, this home is perfectly situated to enjoy both nature and nearby amenities. This home offers fibre optic internet, charm, and a fantastic location close to Southampton and Chesley Lake. Book your showing today and experience Grey Bruce living at its best. (id:54532)
434 Black Street
Centre Wellington, Ontario
434 Black St is a beautifully maintained two-storey home situated in a peaceful Fergus neighbourhood, ideal for families. The bright, open-concept main floor features a modern kitchen with newer appliances, ample counter space, and a seamless flow to a south-facing deck with a gazebo, perfect for enjoying green space and sunrise views. A convenient two-piece bathroom completes the main level. Upstairs offers three comfortable bedrooms, including a spacious primary suite with a walk-in closet, and a large main bathroom with a soaker tub and separate shower. The finished basement provides a great space for family movie nights or play, enhanced with theatre lighting, laundry facilities, and extra storage. This home is equipped with smart security and home technology, including a Qolsys Alarm System with smart home integration and remote access, as well as a Uniview camera system with motion detection, full colour night vision, and mobile app control. Recent updates include a new furnace and roof with a lifetime warranty (2022), appliances (2022), basement windows (2020), garage door (2017), water softener (2018), central vacuum (2019), and paved driveway (2017). The 1.5-car garage offers ample space for vehicles and storage, while a detached shed is perfect for DIY projects. Ideally located within walking distance to schools, parks, shopping, and downtown Fergus, this move-in ready home combines comfort, convenience, and modern upgrades. (id:54532)
167 Inverhaugh Road
Centre Wellington, Ontario
Welcome to 167 Inverhaugh Rd -- a beautifully maintained home tucked away at the end of a quiet cul-de-sac in the charming community of Inverhaugh, just 7 minutes from Elora. Built by Keating Homes and lovingly cared for by the original owners, this property offers exceptional quality and thoughtful design. Step inside to a bright and inviting main floor featuring a spacious family room with a cozy wood fireplace, a large dining area, and a powder and laundry room. The kitchen provides direct access to the private backyard, perfect for entertaining or relaxing outdoors. Upstairs, you'll find three comfortable bedrooms, including a generous primary suite with a walk-in closet and 3-piece ensuite, plus another full 4-piece bathroom. The partially finished basement adds versatile living space along with a cold room, storage room, and utility room. Outside, enjoy a car-and-a-half attached garage with inside entry, a large driveway, lush gardens, and a peaceful oasis-like yard complete with a 1,200-gallon pond and a backdrop of natural ravine. A 12x20 storey-and-a-half shed with hydro offers endless hobby or storage options. This home was built with 6" exterior walls and wet plaster construction, designed for efficient heating and cooling with a Bostech geothermal well-to-well open loop heat pump system and electric forced air backup. Major updates include the heat pump (2022), furnace (2022), dishwasher (2024), washer/dryer (2019), water heater (2021), and 40-year fibreglass shingle roof (2014). All utilities are fully owned, making this a move-in ready home in a peaceful, sought-after location. (id:54532)
996594 Mulmur Tos Townline
Mulmur, Ontario
**OPEN HOUSE Sunday, Oct 5th 2:00 - 4:00pm!** So much MORE than your average country Bungalow! Welcome Home to this Spectacular 5+ Acre Property With Gorgeous Views of the Mulmur Hills PLUS 25 x 30ft * DETACHED WORKSHOP * This completely updated 5 bed, 4 bath full Brick Bungalow offers TWO MASTER BEDROOMS both with private luxury ensuite. In-law suite / rental potential (separate entrance to one wing of house). Main floor primary Bedroom features aprivate Juliette balcony with stunning views of the Mulmur hills. Double Walk out basement, geothermal heat and AC, granite counters in kitchenand bathrooms, glass showers (3). Loads of cupboards in kitchen plus all new appliances in the last 2 years! Bar/Cantina in bright basement with tons of storage. This open concept FULL BRICK home is sure to impress with its location in the hills of Mulmur, less than 1 hour to the GTA (easy commute right off Airport Road) on a quiet, paved road less then 5 min to Mansfield Ski Club, County Forest Trails, Bruce Trail and more! DOUBLE LOT with 2 already existing entrances - potential for severance or secondary dwelling! No neighbours direct on either side or behind.Very private lot with mature trees and views for miles! Stunning Sunsets and nature right out your back door - view deer, fox and birds galore from your deck, hot tub, camp fire or balcony with the Mulmur hills as your backdrop! Includes hot tub, barrel sauna, & pool table. Owners are both Realtors. Flexible Closing Available. Ideal layout for a blended or multi family living situation with almost 4000 sq ft of finished living space!Location Location - Popular Primrose Elementary School district and only 5 min door to door to Mansfield Ski Club! Minutes from Alliston or Shelburne and a stones throw from the Village of Rosemont. View Floor Plans, Movie and Virtual Tour on link in listing. (id:54532)
24 Bruce Road 3
South Bruce, Ontario
Situated on a large private lot on the edge of Mildmay, this beautiful well maintained two storey home offers a perfect combination of peaceful country living and convenient access to town. This home features three bedrooms and two full bathrooms, providing ample room for both family and guests. Inside, the large windows flood the home with natural light, creating a warm and welcoming atmosphere in every room. The expansive family room is perfect for both relaxation and entertaining, featuring a cozy gas fireplace that adds warmth and character. The large kitchen is a true highlight, with an abundance of cabinet space, and a layout that makes meal prep and entertaining a breeze. In addition to the inviting living space, this property also features an impressive 34x56 heated shop, offering endless possibilities for hobbies, entertaining or storage. The private lot with impressive curb appeal offers plenty of room for outdoor activities, gardening, or simply enjoying the serene surroundings. With the perfect balance of home comfort, practical features, and an expansive shop, this property is a must-see! (id:54532)
1425 Ester Drive
Burlington, Ontario
Welcome to this beautifully updated end-unit townhome in the desirable Ester Pines community of Tyandaga. Offering a bright and inviting main floor with updated flooring, the open living and dining areas seamlessly flow to a private patio a perfect spot for morning coffee or evening entertaining. With its contemporary finishes and smart design, the upgraded kitchen makes cooking a pleasure and entertaining effortless. Upstairs, three generous bedrooms provide plenty of space for family or guests, including a spacious primary with excellent storage. Updated flooring on this level adds a fresh, cohesive feel throughout. The finished basement extends your living space with a versatile rec room, home office, or playroom, along with laundry and ample storage. Ester Pines is a mature, well-managed community in Tyandaga, ideally located just minutes to parks, golf, schools, shopping, transit, and major highways. (id:54532)
762 Eastdale Drive
Wasaga Beach, Ontario
RARE FIND, Wasaga BEACHFRONT Property!! This is your Glorious Opportunity to own a beautiful cottage along the sandy shores of the warm and shallow waters of Southern Georgian Bay in Wasaga Beach - known as the World's Longest Freshwater Beach (over 14 kilometers in length). Located on prestigious "Eastdale Drive" nearest to Allenwood Beach and New Wasaga Beach, this fabulous location is only a short drive to Downtown Collingwood and the all the fun at Blue Mountains. You and your Family will enjoy the captivating and panoramic views of the sparkling blue waters, the world-renowned westerly sunsets, and the sweeping views to the Ski Hills of Blue Mountain. This well-maintained cottage presents, a Bunkie that sleeps 4, a bright, open concept living, dining, and kitchen area, a seamless space made for gatherings and laughter. With three generously sized bedrooms and two bathrooms, there's ample room for everyone to stay, unwind, and share in the joy of your beachside getaway. Whether you're looking for a personal retreat or a place to host unforgettable summers, this cottage offers the ultimate experience, just steps away from the beach, where you'll enjoy breathtaking sunsets and endless stretches of soft, sandy shoreline. (id:54532)
10 Frederick Street E
South Bruce Peninsula, Ontario
I am excited to share a new listing at 10 Frederick, a custom-built home situated within the desirable Huron Woods subdivision, known for its spacious lots and mature trees. This impressive two-story residence offers approximately 3500 square feet of finished living space and is nestled on a generous lot within a tranquil cul-de-sac, surrounded by large, full-grown maple trees. Upon entering, you are welcomed into a grand foyer that flows seamlessly into the great room, a combined living area featuring a large gas fireplace, an open-concept kitchen, and a dining room. The soaring cathedral ceilings, finished with tongue-and-groove pine, reach an impressive 18 feet at their peak. The main floor includes three bedrooms, with the master suite boasting an ensuite bathroom and patio doors providing direct access to the hot tub. Two additional bedrooms and another full bathroom are also located on this level. From the great room, a staircase leads to a bonus room situated above the garage. The finished basement expands the living space further, featuring a substantial recreation room, two additional bedrooms, a large bathroom, and a convenient kitchen/laundry room. The exterior of the home is enhanced by an expansive rear deck, measuring 58' in length with sections of 19' and 11', complete with a hot tub and cover. The home features elegant and durable hard surface flooring throughout, including engineered hardwood, luxury vinyl, and ceramic tile.If you are in search of a beautiful home in the Sauble Beach area, this property at 10 Frederick is certainly worth considering (id:54532)
3 Warren Street N
Guelph, Ontario
Welcome to your new home in Guelph's desirable east end! This charming 3-bedroom, 2-bathroom home is the perfect blend of comfort and convenience. Step inside to a bright and spacious main floor, with a functional kitchen, newer stainless steel appliances and dining room leading to a large, private deck ideal for summer barbecues, morning coffee, or simply relaxing with family and friends. With three well-proportioned bedrooms, there's plenty of room for everyone. The finished basement offers a versatile space, perfect for a media room, home office, or a children's play area. Situated in a fantastic family-friendly neighborhood, close to schools, parks, shopping and more. Don't miss the opportunity to make this house your own. ** This is a linked property.** (id:54532)
24 - 37 Silver Street
Huntsville, Ontario
Discover the perfect blend of comfort, convenience, and low-maintenance living in this 3-bedroom, 2-bathroom townhouse located in the heart of Huntsville. Ideal for downsizers, young families, or first-time buyers, this home offers a practical layout with thoughtful features throughout. The main level is a bright open-concept design with an eat-in dining area with accent wall and a kitchen complete with fresh countertops and breakfast bar, creating a functional space for everyday living and entertaining. Step outside to your private back deck overlooking a peaceful treed area, the perfect spot to relax with a morning coffee or enjoy quiet evenings. Upstairs, three comfortable bedrooms and a full bathroom provide space for the whole family, while the ground level includes an in-suite laundry room for added convenience. A powder room is conveniently located off the entry from the single-car garage, which is paired with an exclusive driveway parking space and easy access to guest parking on site. This complex is designed for easy upkeep, allowing more time to enjoy all that Muskoka has to offer. Located just minutes from downtown Huntsville, you'll have quick access to shops, dining, schools, and essential services, plus endless opportunities for year-round recreation with nearby lakes, trails, and ski hills. Combining everyday practicality with a welcoming atmosphere, this townhouse is a smart choice for anyone looking to enjoy life in a vibrant community. (id:54532)
2698 Old Muskoka Road
Huntsville, Ontario
Welcome to 2698 Old Muskoka Road in Utterson- a rare opportunity with not one, but two fully self-sufficient residences on a single property. Together they offer 6 bedrooms, 4 bathrooms, and 2 kitchens. The spacious main home includes 4 bedrooms and 3 bathrooms, while the secondary dwelling is completely separate with 2 bedrooms, 1 bathroom, and its own kitchen- ideal for multi-generational families, rental income, or private guest space. Built in 2019 and set well back from the road for privacy, both homes feature their own septic systems, modern finishes, and thoughtful layouts. The main residence showcases a Muskoka-inspired design with a covered front deck and 8' entry door. Inside, vaulted ceilings, hardwood floors, and natural light highlight the open-concept kitchen and dining area. The main-floor primary suite offers a double closet and spa-like ensuite with dual sinks. A WETT-certified wood-burning fireplace warms the living room, while the finished lower level adds a family room, three bedrooms, an office/hobby room, and a full bath. Step outside to a private back deck overlooking the yard and above-ground pool, perfect for summer entertaining. Additional features include an ICF foundation, Lepage windows, and a double attached garage. The second dwelling is equally impressive with a bright, open layout, custom kitchen, and propane fireplace with shiplap mantle. Upstairs, the primary suite boasts a 3-piece ensuite with oversized tiled shower, while the lower level offers a second bedroom, workshop/storage, and walkout with potential for a deck. With rental potential of $2,500+/month .Whether you're seeking a family compound, a private retreat, or an income-generating investment, this property delivers exceptional flexibility and the full Muskoka lifestyle, doubled. (id:54532)
30 - 41 North Pointe Drive
Stratford, Ontario
30-41 Northpoint Drive! This beautifully maintained condo bungalow offers the perfect mix of comfort, space, and low-maintenance living. With over 1,600 sq. ft. on the main level, this home is designed for easy everyday living as well as hosting family and friends. Step inside and you will find an open-concept layout with hardwood flooring, a bright living room with a cozy gas fireplace, and a dining area that flows seamlessly into the kitchen. The kitchen features granite counters, plenty of cabinet space, and an eat-in area that walks out to a covered concrete deck - perfect for morning coffee or evening entertaining. The primary suite is a true retreat, complete with a walk-in closet, patio walk-out, and a 4-piece ensuite. A second bathroom and main floor laundry add convenience. The fully finished lower level expands your living space with a large rec room and second fireplace, one additional bedroom, a 3-piece bathroom, and plenty of storage, including a cold room. With snow removal and lawn care included, you will have more time to enjoy life. The double car garage adds function, while the location offers quick access to shopping, dining, and major routes. This home has it all ~ space, style, and stress-free living. (id:54532)
149 East Ridge Drive
Blue Mountains, Ontario
Experience Lora Bay lifestyle at its best in this beautifully appointed, custom home. Enjoy the inviting open concept floor plan offering main floor living and over 4,500 sq ft of finished space. Every detail of this home has been carefully curated, blending modern luxury with timeless craftsmanship.Step inside to discover a state-of-the-art kitchen featuring premium appliances, a 48" gas range, a large island perfect for entertaining, and a spacious butlers pantry. The spectacular great room is highlighted by soaring ceilings, stunning post-and-beam features, floor-to-ceiling windows, and an oversized Town and Country fireplace with stone surround. The main floor primary suite provides a peaceful retreat and features a gas fireplace, walk-in closet, and a 5-piece ensuite. A versatile den offers the perfect space for a home office or additional guest accommodations. Upstairs, two generously sized bedrooms and a full bath provide comfort for family or visitors. The fully finished lower level is designed for relaxation and entertainment, featuring a spacious family room, a temperature-controlled wine room, two additional bedrooms, and a full bath. Just off the main floor living space, a three-season sunroom provides the perfect place to unwind. Outside, enjoy a meticulously landscaped backyard, your private oasis with extensive hardscaping, custom lighting, and lush greenery all backing onto the championship golf course for unparalleled tranquility and views. The front yard is equally stunning, with an interlock driveway, manicured gardens, and a freshly painted exterior (2023), new roof (2025) that enhances the homes curb appeal. An oversized, double-car heated garage with epoxy floors adds both function and polish. Enjoy the vibrant lifestyle of Lora Bay, with exclusive access to the golf course, clubhouse/private gym, waterfront, and nearby trails, all within a welcoming, active community. (id:54532)


