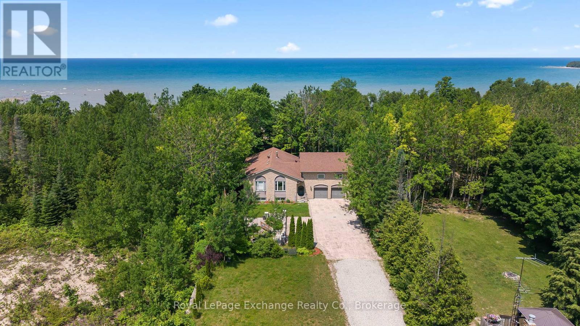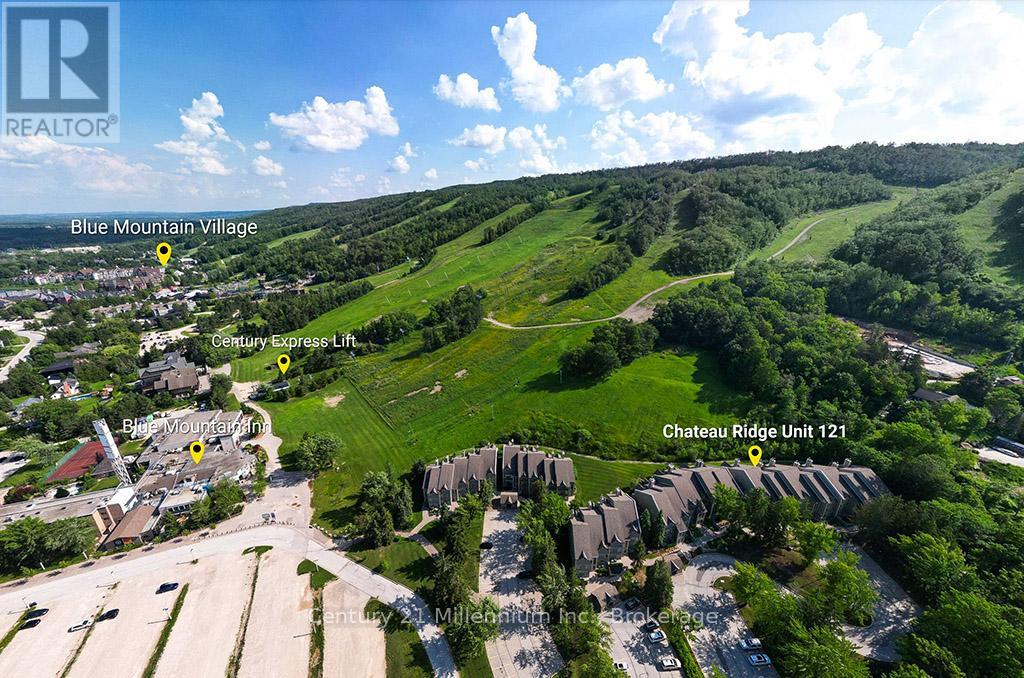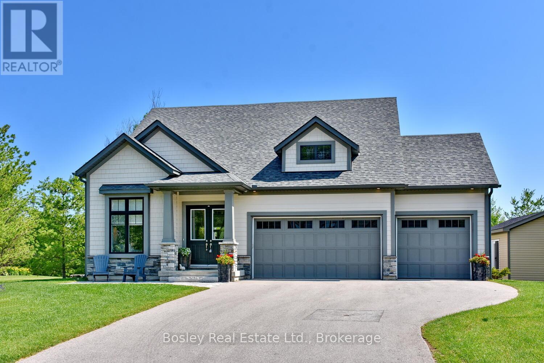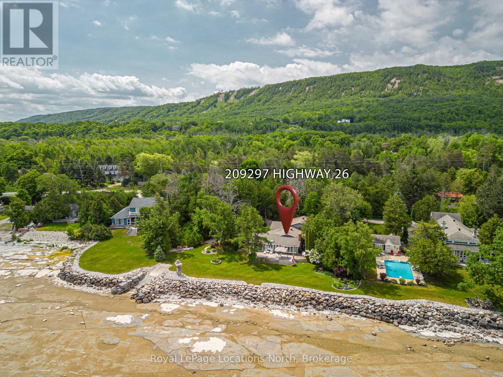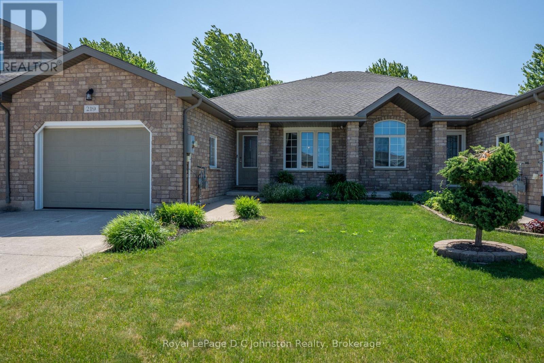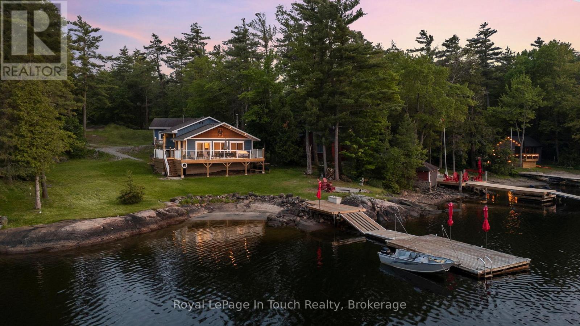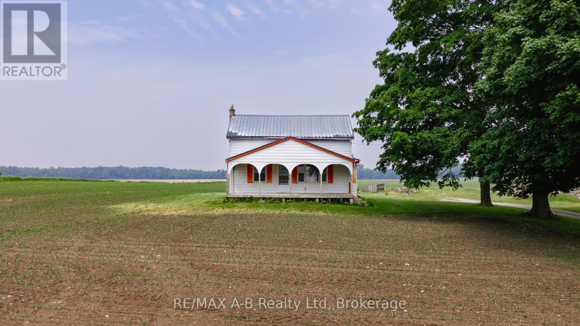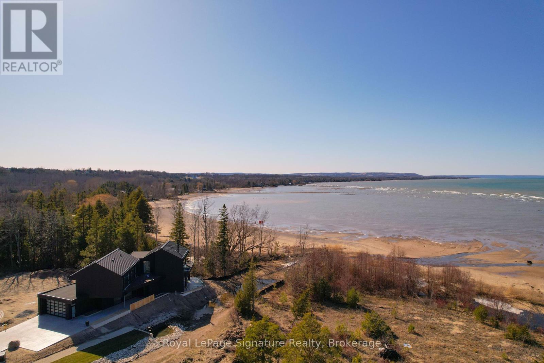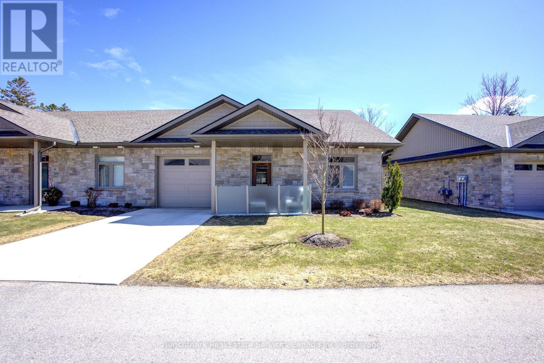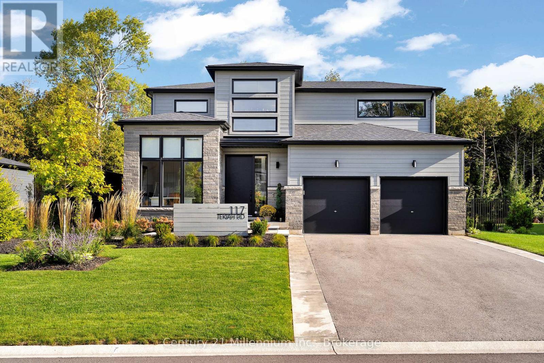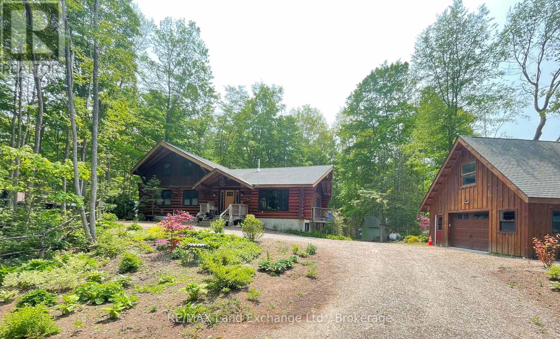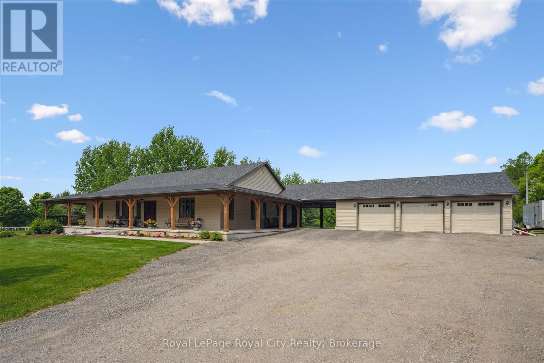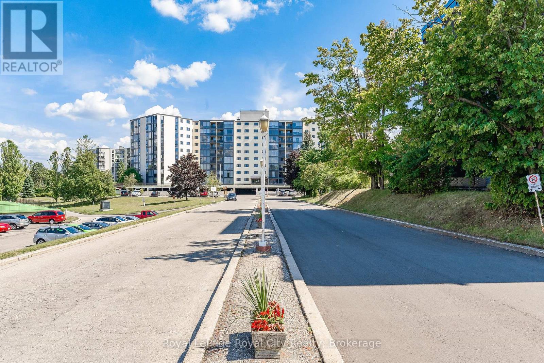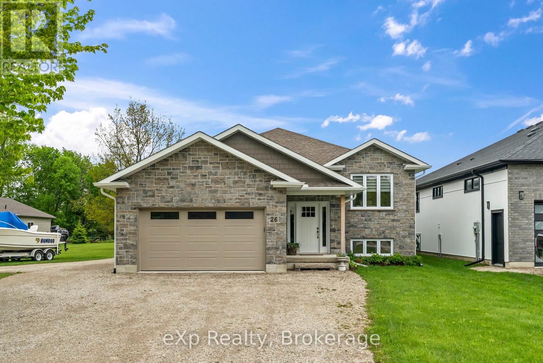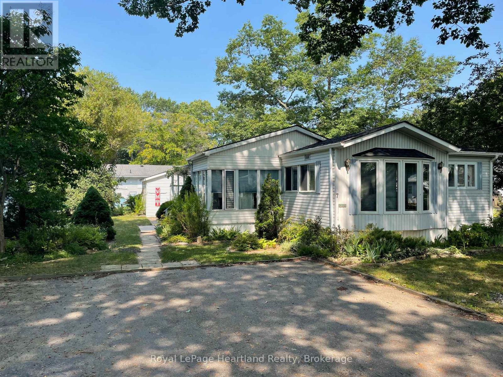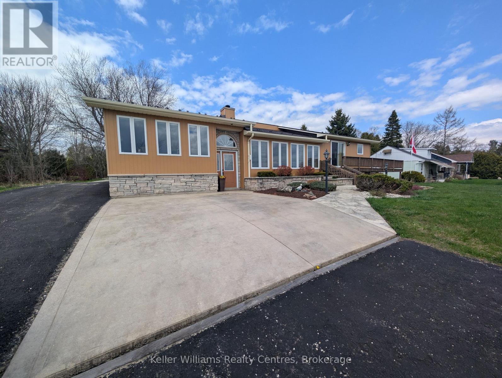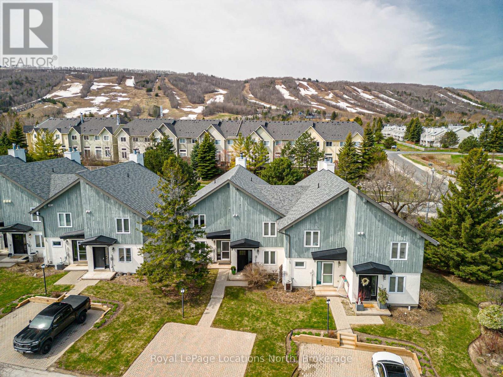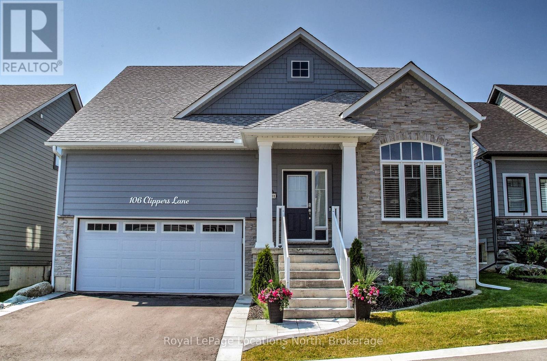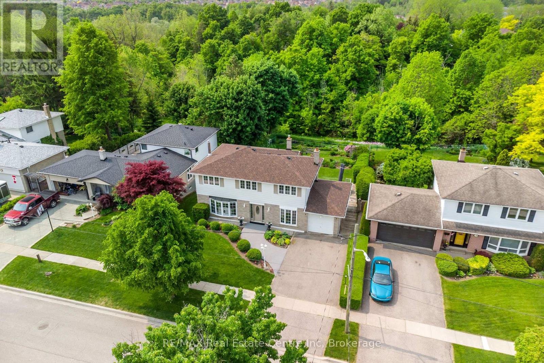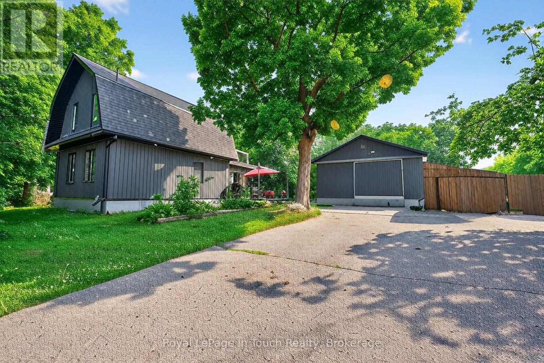71 Upper Lorne Beach Road
Kincardine, Ontario
Welcome to this stunning 1-acre lakefront property offering 69 feet of pristine shoreline and breathtaking Lake Huron sunsets. This all-brick home boasts over 3,500 sq ft of finished living space, an attached two-car garage and a refreshing above-ground pool perfect for summer enjoyment. The main level offers an inviting open-concept layout with kitchen, dining, and living area. You'll find 3 spacious bedrooms and 2 full bathrooms, including a lakeside primary suite with private ensuite. The fully finished walkout basement features a generous family room with a double-sided stone propane fireplace, two additional bedrooms, a 3-piece bath and access to the back patio and pool. A standout bonus is the heated recreation room (26'x30') above the garage ideal for a home gym, games room, or studio. Recent updates include heat pump w/ac (2025), pool liner (2025), pool pump (2024), main floor flooring and completely renovated main floor bathrooms (2022), refreshed foyer (2022), front door (2024), back door (2025). Located on sought-after Lorne Beach, this property blends the best of lakefront serenity and year-round comfort. (id:54532)
121 - 796404 Grey Road 19
Blue Mountains, Ontario
A true SKI-IN / SKI-OUT experience! This ground floor, 2-storey Chateau Ridge condo suite is located right near the base of Happy Valley ski run at Blue Mountain Resort. Just strap your skis on at the back door and slide over to the ski lift! Tucked far enough away from the village to enjoy the peace and tranquility of the surrounding mature trees and quiet lifestyle, yet close enough to walk to all of the amenities our area has to offer. Enjoy plenty of natural light with an abundance of windows, and glass brick details plus an open concept kitchen/dining area and a cozy living room with bay window and electric fireplace. This condo offers an abundance of storage within the unit as well as a private ski locker outside. Your exclusive parking space is right out the front door and there's lots of visitor parking as well. A short drive or bike ride to beaches, golf and downtown Collingwood, this location is outstanding for so many reasons. Unit is not currently part of the BMVA, nor was it used for short term rentals, though zoning may potentially allow for short term rentals with certain limitations. (id:54532)
148 Timber Lane
Blue Mountains, Ontario
NESTLED AT THE QUIET END OF TIMBER LANE, ONE OF THORNBURY'S MOST COVETED STREETS, THIS BEAUTIFUL CUSTOM-BUILT 2020 HOME OFFERS PRIVACY AND TRANQUILITY, BACKING ONTO MATURE TREES FOR ADDED SECLUSION. DESIGNED WITH COMFORT AND ELEGANCE IN MIND, IT'S THE PERFECT RETREAT FOR RETIREMENT OR YEAR ROUND LIVING. THE MAIN FLOOR PRIMARY SUITE FEATURES CATHEDRAL CEILING, WALK-IN CLOSET, A STYLISH THREE-PIECE ENSUITE, & SLIDING DOORS THAT OPEN DIRECTLY ONTO THE BACK DECK & HOT TUB, YOUR PRIVATE OASIS. THE SUN DRENCHED CHEFS KITCHEN IS OPEN TO THE FAMILY ROOM & SHOWCASES STAINLESS STEEL APPLIANCES, A CENTRE ISLAND, LUXURIOUS QUARTZ COUNTERTOPS AND BACKSPLASH, AND MODERN TOUCHES INCLUDING SHIP LAP & POST-AND-BEAM ACCENTS. THE FAMILY ROOM IMPRESSES WITH SOARING CEILINGS, A COZY GAS FIREPLACE WITH A WOOD MANTEL, AND SLIDING DOORS THAT LEAD TO A SPACIOUS GLASS PANELLED DECK, IDEAL FOR ENTERTAINING OR RELAXING IN NATURE. A MAIN-FLOOR DEN, FINISHED WITH SHIP LAP AND AN ELECTRIC FIREPLACE, PROVIDES A VERSATILE SPACE PERFECT FOR EVENING COCKTAILS OR WORKING FROM HOME IN STYLE. GUESTS WILL APPRECIATE THEIR OWN PRIVATE RETREAT ON THE SECOND FLOOR, COMPLETE WITH A FOUR-PIECE BATH AND LOFT LOUNGE AREA. DOWNSTAIRS, A THIRD BEDROOM AND FULL BATH CREATE A COMFORTABLE SPACE FOR TEENAGERS OR VISITORS. A FOURTH BEDROOM COULD EASILY BE ADDED IN THE CURRENT WORKOUT AREA. WOOD CEILINGS ADD WARMTH AND CHARACTER TO THE LARGE RECREATIONAL AREA. CAR ENTHUSIASTS WILL LOVE THE THREE CAR GARAGE WITH CONVENIENT ENTRY TO THE MAIN LEVEL MUDROOM. THERE'S ALSO A BONUS SHED FOR EXTRA STORAGE. LOCATED JUST MINUTES FROM THE CHARMING TOWN OF THORNBURY AND STEPS FROM THE STUNNING SHORES OF GEORGIAN BAY, YOU'LL ENJOY THE UNPARALLELED FOUR-SEASON LIFESTYLE THIS SOUGHT AFTER COMMUNITY HAS TO OFFER. STROLL THE SCENIC GEORGIAN TRAIL INTO TOWN FOR EXCLUSIVE SHOPPING AND FINE DINING, STORE YOUR BOAT AT THE NEARBY MARINA, OR HIT THE SLOPES AT THE WORLD CLASS BLUE MOUNTAIN RESORT, JUST A 15 MINUTE DRIVE FROM YOUR FRONT DOOR. (id:54532)
209297 26 Highway W
Blue Mountains, Ontario
Welcome to a truly exceptional waterfront property in the coveted Wards Road area of Craigleith, where breathtaking views of Georgian Bay meet the ultimate in privacy and location. Nestled on close to an acre on a rare double lot (0.9 acre), this stunning retreat offers 158.38 feet of protected, pristine shoreline on the highly sought-after Shale Beach, with a property depth of 282.08 feet for added privacy and space. The charming Pan-Abode home blends warmth and character with comfortable, year-round living. Featuring 3 bedrooms and 2 bathrooms, the main floor includes a spacious primary bedroom with ensuite and walk-out to deck overlooking spectacular views of the bay. The open-concept layout incorporates a cozy living room with gas fireplace, a generous dining area, and a large kitchen with pantry, perfect for entertaining or quiet evenings with family. Inviting lower level with family room, wet bar and wood-stove. Convenient attached garage, and beautifully landscaped, irrigated grounds with a fenced and treed entrance, ensuring both privacy and serenity. Located just minutes from Blue Mountain Village, ski hills, hiking/biking trails, and a short drive to Collingwood, this property is ideal as a year-round home or luxury weekend escape. This is a rare opportunity to own a slice of Georgian Bay paradise! (id:54532)
219 Stickel Street
Saugeen Shores, Ontario
Why wait through the noise and inconvenience of new construction when you can move right into this beautifully finished 2 + 2 bedroom freehold townhouse? Thoughtfully designed for comfort and convenience, this home offers the perfect solution for those looking to downsize without giving up the space, storage, or privacy they value. An easy commute to Bruce Power site and with no condo fees to worry about, you can enjoy the freedom of ownership and the peace of mind that comes with it. The main level is ideal for single-level living, perfect for retirees or empty nesters, while the partially finished basement provides additional space for guests, hobbies, or entertaining. The attached garage offers room for both parking and storage, something thats often hard to find in downsizing options. Step out back and relax on the private rear sundeck, complete with a fenced yard and patio area that backs onto Faith Maple Estates an established residential neighbourhood offering a quiet and comfortable setting away from the hustle and bustle. Just a short walk from restaurants, shopping, and walking trails to the beach, this home strikes the perfect balance between accessibility and tranquility. This is a rare opportunity to simplify your life without compromise. Don't miss your chance to make it yours. (id:54532)
198 Lavalley Way
Georgian Bay, Ontario
GEORGIAN BAY Year-Round Muskoka Cottage in a Deep-Water Area with 4 Seasons Road Access. North-west Exposure, Sun all day for The Summer + 1.0 acre Lot. Offering Long Views and 100' of Rock & Pine Shoreline including your own Beach. This Cottage has Deep Water Diving off The Dock and Easy Access Walkin too, very hard to find deep water and beach too. ***THE DETAILS***3 Bedrooms 1& 1/2 Baths The Main Level Showcases an Open Concept Great Room with The Kitchen and Dining combined in Between The Amazing Glass Doors across The Front of The Cottage Sets The Stage for The Room. Your Own Sitting area & Wood-Burning Fireplace PLUS a Walk-out Onto Your Personal Deck w/Wonderful Water Views. 2 car garage 24 x 20 is a bonus for storage. You can Live and Work here, with High-Speed Internet. ***MORE INFO*** It is Located less than 10 mins by Car to Honey Harbour 3 min by Boat! 30 min to Coldwater or Midland for Shopping and Groceries and Golf Clubs. OSFC Snowmobile Trails are Close By. Just 1.5 Hrs From GTA. With Access to The Most Desirable Boating in The World. You are very close, by Boat to Beausoleil Island National Historic Site of Canada is the largest island in Georgian Bay Islands National Park of Canada. OR To Go by Boat to Giants Tomb Island is popular for day trips with boaters as there are excellent sandy beaches and safe swimming. The south tip of the island or the beach on the east side are easy to access by kayak or canoe on a calm day. OR To Go by Boat to Beckwith Island is part of the Georgian Bay Islands National Park, a protected area consisting of over 60 islands. This Pristine Archipelago is Renowned for its Scenic Beauty and Beaches, Crystal-Clear Waters, and Diverse Wildlife. Beckwith Island offers a tranquil and unspoiled natural environment, making it a haven for nature lovers and Boating Enthusiasts. (id:54532)
17570 Elginfield Road
Perth South, Ontario
Situated only minutes outside the beautiful Stonetown of St. Marys, this four-bedroom, 1 1/4 story home offers the perfect opportunity to create your dream country retreat. Set back off of a paved road, this tranquil home sits on a peaceful 1.108-acre lot surrounded by mature trees and natural beauty. Follow the long private laneway to your own slice of rural paradise, where you'll find a spacious yard with endless potential a future detached shop or garage, gardens, outdoor entertaining, or simply enjoying the serenity of country living. Inside, the home offers a functional layout with a 4-piece bathroom , eat in dining room, living room and main floor laundry. Whether you're a first-time buyer, a young family, or someone dreaming of life outside the city, this property offers space, privacy, and a chance to create something truly special. (id:54532)
120 Sebastian Street
Blue Mountains, Ontario
Welcome to your dream home on the shores of Georgian Bay! This newly built masterpiece not only offers unparalleled panoramic views of both the bay and Georgian Peaks Ski Club, but it is also only steps away from each. Every detail has been thoughtfully designed to combine luxury, convenience, and showcase the natural beauty of Southern Georgian Bay. Step inside to an open concept main floor bathed in natural light, courtesy of floor-to-ceiling windows and doors that frame breathtaking views at every turn. The custom kitchen is a chefs delight, seamlessly flowing into a spacious dining area and a living room anchored by a beautiful, one-of-a-kind wood burning fireplace and oversized glass pocket doors that lead out to the covered patio. Heated polished concrete floors set a modern tone throughout the main living spaces. Upstairs, discover four bedrooms, each offering serene views of Georgian Bay. The primary suite is a sanctuary, featuring a walk-in closet, a luxurious five-piece ensuite, and a meditation loft that invites relaxation after a long day on the slopes. A second-floor family room and dedicated laundry add practicality and comfort to everyday living. This fully automated home is equipped with a state-of-the-art Lutron system, ensuring effortless control over lighting and ambiance. Outside, a smart snow melt system keeps your driveway and walkway clear, while ample storage in the garage and a mudroom with a stacked washer/dryer complete this exceptional offering. Wide plank hardwood floors grace the second level, underscoring the quality craftsmanship throughout. Don't miss the opportunity to experience luxury living in a home that harmonizes modern conveniences with all Blue Mountains has to offer. Schedule your private tour today and imagine the possibilities of life on the shores of Georgian Bay. (id:54532)
33 - 375 Mitchell Road S
North Perth, Ontario
Welcome to Sugarbush, Listowels newest retirement community, designed for folks 55 and over. This Sugarbush Aspen II model features extensive upgrades including crown mouldings throughout the main house, built in TV credenza & cabinets. Built in office desk and storage, Wilson Solutions customized closets. Kitchen upgrades include oversized island and granite counters, customized range hood, drawer microwave, farmhouse sink, to name a few. The home is heated with a Navien Natural Gas Boiler providing in floor, hot water heat for the ultimate comfort on cooler days. A Daikin mini split Air Conditioner bonnet/condenser with heat pump provides all season comfort. Outside you will be able to entertain or relax on one of the two cement patios, featuring a natural gas fire pit and natural gas hook up for your bbq, while the second patio offers a privacy glass enclosure for quieter times. Each patio provides shade at the touch of a button with automatic retractable awnings. This Aspen II home offers an oversize three piece bathroom with tiled shower as well as a three piece ensuite which also has a tiled shower. Situated in a desirable location within the Sugarbush community, offering a large exclusive use common area back yard with privacy fence, this home truly needs to be seen to be appreciated. (id:54532)
117 Tekiah Road Nw
Blue Mountains, Ontario
Drenched in natural light and designed with timeless elegance, this open-concept home spanning 3,426 sq ft of total living space, is a rare blend of luxury and lifestyle.Overlooking a shimmering saltwater pool and backing onto the serene Georgian Trail,the property offers a private, beautifully landscaped yard complete with a four-season perennial garden, premium stone walkways, gazebo, tranquil sitting area, and a cascading waterfall, creating our own outdoor sanctuary. Inside, the gourmet kitchen is a chefs dream, featuring a six-burner gas stove, pot filler, under counter microwave, built-in fridge and freezer, whisper-quiet dishwasher, floating shelves, and an eye-catching quartz island with gold accents that add just the right touch of glamour. The walk-in pantry is ideal for entertaining, with ample storage for everything from dried goods to oversized serving platters.The open-concept living room is anchored by a cozy gas fireplace and framed by oversized windows that offer stunning views of the pool and backyard oasis, creating the perfect setting for both relaxed nights in and lively gatherings. Exquisite craftsmanship is evident throughout, from the soaring nine-foot doors and substantial baseboards to the upgraded hardwood flooring on both the main and upper levels. The show-stopping floating staircase makes a striking first impression in the grand entryway. The freshly finished lower level offers incredible flexibility with a spacious entertainment area,wet bar, full bathroom, two additional bedrooms, and a dedicated space for a second laundry,perfect for hosting guests, family, or live-in support.Located just minutes from the charming town of Thornbury, world-class golfing at Georgian Bay Golf Club, the sparkling shores of Georgian Bay, and Ontario's top ski clubs including Georgian Peaks, Craigleith, Alpine, Osler, and Blue Mountain Resort. Whether you're seeking four-season adventure or refined relaxation, this home places you at the heart of it all! (id:54532)
3 Green Brae Crescent
Huron-Kinloss, Ontario
Welcome to Summerwood! This charming Log Home with In-Law Suite in Blairs Grove. This stunning home offers two separate living spaces perfect for multi-generational living or rental income potential. With a 1050 sq. ft. - 2-bedroom apartment. The large apartment boasts above-grade windows, gas fireplace, and two walkouts to the backyard, a bright and inviting space.The main-floor 3-bedroom, 1.5-story home features an expansive primary bedroom with gas fireplace leading into a luxurious ensuite bathroom, complete with an oversized soaker tub and modern glass-enclosed shower. Designed for comfort and entertaining, the open-concept kitchen with island flows seamlessly into the Dining area and Great Room, where vaulted ceilings and a central wood-burning stove create a cozy atmosphere. The second floor offers two additional bedrooms, bringing the total upper-level living space to 1,775 sq. ft. Step outside to enjoy the large raised deck overlooking the private treed backyard, ideal for outdoor gatherings, The separate 1.5 car garage adds a storage loft or workshop. Nestled in the sought-after Blairs Grove community near Lurgan Beach, this unique log home is just a short drive to Kincardine, local amenities, and scenic trails. Don't miss this rare opportunity! Call your REALTOR today to schedule a private viewing. (id:54532)
8720 15 Side Road
Erin, Ontario
Welcome to a rare opportunity to own an impeccably designed bungalow that combines elegance, durability, and lifestyle in one extraordinary package. This sprawling 3,000 sq. ft. home is nestled on just under 2 acres of private, manicured land, offering both the peace of rural living and the sophistication of high-end construction. Built with energy-efficient and ultra-durable Insulated Concrete Form (ICF) wall construction, this home offers unmatched insulation, soundproofing, and structural strength. Step onto the stunning timber-framed wrap-around porch, where rustic craftsmanship and architectural detail make a bold first impression.Inside, you're greeted with 10-foot ceilings that amplify the natural light and sense of space throughout the main floor. The open-concept layout is ideal for entertaining or simply enjoying the spaciousness of your surroundings. At the heart of the home lies a chefs kitchen that truly delivers - complete with high-end appliances, an oversized island, and an enormous walk-in pantry that could double as a prep kitchen. The main floor features 3 generous bedrooms, each with its own private ensuite bathroom, providing ultimate comfort and privacy for family and guests alike. The primary bedroom is a serene retreat, with luxurious 5pc bathroom, sitting area and walk-in closet.The fully finished basement expands your living space significantly, offering limitless options for big-screen theatre, home office, fitness, or multi-generational living.Step outside to your backyard paradise, where you'll find a saltwater in-ground pool with patio and plenty of space for lounging, grilling, or hosting summer gatherings. The expansive yard offers room for kids to play, pets to roam, or future additions like a workshop or garden suite.Located just minutes from town amenities but far enough to enjoy privacy and nature, this one-of-a-kind bungalow offers the perfect blend of modern luxury and timeless craftsmanship. (id:54532)
207 - 19 Woodlawn Road E
Guelph, Ontario
Spacious 2 bedroom 1 bath unit overlooking the drive entrance so you can see who is coming and going! This unit has been remodelled completely with laminate floors, newer kitchen and appliances, newer bathroom and fixtures, ceiling fans and doors in bedrooms, freshly painted throughout. This building offers many amenities; guest suite, pool, tennis court, party room, storage lockers etc. 1 car parking in covered garage area. Walking distance to Riverside Park, shopping and transit. (id:54532)
74318 Homestead Heights Drive
Bluewater, Ontario
ABSOLUTELY CHARMING LAKESIDE HOME NEAR BAYFIELD!! Nestled in the peaceful community of Homestead Heights, this meticulously maintained year-round home is a true standout. Featuring an open-concept layout with soaring cathedral ceilings, heated ceramic floors, and an abundance of windows, natural light floods every room. The oversized kitchen with center island flows effortlessly into the spacious family room, highlighted by a cozy gas fireplaceperfect for entertaining or relaxing. Enjoy quiet mornings or evenings in the inviting sunroom, and step through the terrace doors to a beautiful stamped concrete patio. The generous primary bedroom includes a private ensuite, while two additional guest bedrooms share a well-appointed 4-piece bath. Main-floor laundry provides direct access to the attached double garage.. Additional features include natural gas in-floor heating, A/C, high-speed fibre internet, and included appliances. Furnishings are also available. The low-maintenance exterior is complete with a welcoming covered front porch and a concrete driveway offering ample parking. Approximately 2,500 sq.ft including garage. Just a one-minute walk to beach access, and only minutes from wineries, breweries, golf courses, marinas, and the shops and restaurants of Bayfield. Wonderful Curb Appeal (id:54532)
26 Church Street
Kincardine, Ontario
Description:Welcome to 26 Church Street, Tiverton a stunning new build completed in 2021. This 1,615 sq. ft. home offers a perfect blend of modern design and functional living. The main floor features an open-concept layout with high ceilings, seamlessly connecting the kitchen, dining, and living areas. With 3 spacious bedrooms and 2 bathrooms, including a master en suite with a luxurious glass shower, this home is designed for comfort and style. Step outside to a covered porch overlooking a huge lot with gardens extending behind a large shop perfect for outdoor gatherings, gardening, or hobbies. A unique bonus is the side entrance to the basement, which provides access to a fully equipped auxiliary unit. This space includes a full kitchen, laundry, 2 bedrooms, an open-concept living area, and large windows that fill the space with natural light. Whether you choose to keep the cooperative tenants for immediate income or transform the space into a nanny suite or in-law suite, the possibilities are endless.Don't miss this opportunity to own a versatile and beautifully designed home in a prime location. (id:54532)
4 Market Street
Kitchener, Ontario
Spacious 3-Bedroom Home on a Large Corner Lot in Bridgeport, Kitchener. This 3-Bedroom, 2-Bathroom Side-split sits on a generous 115' x 134' corner lot and over 1400 sq ft in the quiet Bridgeport neighborhood of Kitchener. This well-maintained property offers endless possibilities to expand the home, build an Accessory Dwelling, Granny Suite, or Shop with approval. The serene landscape is a gardener's dream, perfect for family gatherings and enjoying peacefulness. The large living room on the carpet-free main level features a Gas Fireplace for cosy nights. The open-concept Kitchen and Dining area is bright and functional, leading to a large back deck with new deck boards. Adjacent to the deck, a cement patio is ready for a Hot Tub or extra entertaining space. The Mature Trees provide privacy and a serene setting. The second floor, newly updated with broadloom, features a spacious primary bedroom with a 3-piece Ensuite and large closet. Two additional generous-sized Bedrooms share a 4-piece Bathroom. The oversized, heated Double garage is equipped with a ceiling engine lift and new garage doors (2024), a workbench ideal for car enthusiasts or DIY projects. The side yard has ample space for Parking a trailer, Boat, or RV. Just off the garage, the lower level includes a laundry area and offers plenty of space for a games room, Gym, Office, Rec room, or additional storage. Just down the road is The Grand River which sits behind a scenic berm, with a walking trail perfect for outdoor and fishing enthusiasts. Bridgeport community centre, baseball fields and the YMCA Childcare. Other amenities include St. Jacobs Market, Chicopee Ski Hill, Bingeman's Water Park and close to Malls, Arenas, soccer fields , Schools and public transit. A quick and easy commute to Highway 401 and the Kitchener GO Station nearby, this location is ideal for commuters alike*** All dimensions and floor areas must be considered approximate and are subject to independent verification. (id:54532)
7 Sioux Lane
Ashfield-Colborne-Wawanosh, Ontario
Opportunity knocks for those wanting to live at Meneset on the Lake! Located at 7 Sioux Lane sits this 1024 sq. ft. well loved home waiting for new owners to add their personal touch. Three seasons of the year you will enjoy the enclosed sunroom filled with natural light. Sip your morning coffee, read a book or take in the beautiful surroundings from inside. Entering the home you are greeted by the large kitchen lined with cabinets, lots of counter space & a generous dining area with room for a sideboard. The living room features a propane fireplace to cozy up beside & plenty of room to configure your furniture. Privacy is ensured with the primary bedroom located at the back of the home with a patio door leading onto the new deck (2019-2020) & 2 closets. Take note of the propane fireplace in the 2nd bedroom which could be used as an additional sitting area, office or craft room. The home is heated with a maintained forced air electric furnace, features central air (2003), shingled main roof (2015) & 200 amp service. Updates include some new vinyl flooring (2020), new pex water lines (2023), new drywall in the bathroom (2023) & walk-in shower. A 10 X 24 covered deck can be enjoyed during the summer months gathering with friends or taking in the sounds of nature. This year round land lease, lakefront, 55+ adult lifestyle community has a bustling community centre, private sandy beach, park areas to enjoy Lake Huron sunsets & its less than 5 minutes to Goderich. (id:54532)
209713 26 Highway
Blue Mountains, Ontario
Nestled in one of Ontario's most coveted four-season destinations, this custom-built 4,000 sq. ft. waterfront estate combines refined luxury with unparalleled natural beauty. Framed by panoramic views of the Niagara Escarpment, private ski clubs, and the shimmering waters of Georgian Bay, the property offers a perfect blend of serenity and adventure. Located just 5 minutes from the heart of Blue Mountain Village and 3 minutes to both Craigleith and Alpine Ski Clubs, you'll have effortless access to the area's premier skiing, snowshoeing, hiking, cycling, shopping, and dining. Whether you're enjoying après-ski in the village or exploring scenic trails, every season offers something magical. Inside, the home comfortably sleeps up to 12 guests across 5 spacious bedrooms and 5 modern bathrooms. The open-concept interior is straight out of a magazine, featuring:- A gourmet chef's kitchen with high-end appliances and sleek finishes- Bright, contemporary living and dining areas designed for both relaxation and entertaining- Expansive windows and sightlines that frame the natural beauty outsideStep onto one of two stunning outdoor patios to take in sweeping views of the Bay, or unwind by the water's edge with a glass of wine and good company. Whether you're hosting family and friends or enjoying a quiet retreat, this home is your ultimate year-round escape. (id:54532)
11 Mallory Beach Road
South Bruce Peninsula, Ontario
Welcome to your next chapter on the Bruce Peninsula where big views and quiet living come together. This charming 4-bedroom bungalow is perched perfectly above Colpoys Bay with a panoramic water view that never gets old. Whether you're sipping morning coffee on the deck or unwinding inside, the bay is your constant backdrop. Step inside to find a sun-filled open-concept layout with a warm wood-accented kitchen, seamless flow into the dining area, and cozy spaces to relax. Floor-to-ceiling windows in the living room flood the home with natural light and showcase that incredible view. The vaulted ceilings, exposed beams, and wood-burning stove add the perfect touch of rustic charm. The lower level is ready for your vision with a full walkout to a covered patio and stonework leading to beautifully landscaped gardens. Whether you're expanding the living space or keeping it for storage and hobbies, there's room to grow. Outside, enjoy the double-wide concrete driveway, detached garage, and a gazebo nestled among gardens. This home is move-in ready and offers comforts like ductless cooling, metal shake roof, water filtration system, and central vac. Located on a quiet stretch of the Peninsula, you're just a short drive to Wiarton and surrounded by some of the best fishing, hiking, and boating in the area. This is more than a home, its your waterfront escape. *Waterfront road between. (id:54532)
3 - 104 Kellie's Way
Blue Mountains, Ontario
Don't miss this completely renovated 3 Bedroom, 3 Bathroom, 1,301 SQFT townhome in the very popular Summit Green development. Walk to skiing at Blue Mountain and all the shops, restaurants & outdoor activities at the Blue Mountain Village. Enjoy the main floor primary bedroom with a renovated ensuite that has double sinks, his & hers closets & a separate entrance / walkout to a ground floor back deck. The main floor also features a 2nd bedroom, a 4 piece bathroom (also beautifully renovated), ski racks, front foyer with a nook for a bench and a storage closet with access to the crawlspace (has the furnace & more storage). Upstairs is the open concept great room with a gorgeous vaulted ceiling and lots of light. The living room features floor to ceiling privacy shutters, a walk-out to the 2nd floor deck, a wood burning fireplace & a bar with a built-in wine fridge. The dining area has room for a large table next to the custom live-edge breakfast bar with room for lots of bar stools. The kitchen features ample cupboards, renovated with new Quartz counters, an under-mount sink & newer appliances. Adding to the thoughtful design of this unit is the 3rd bedroom on this floor (would also function well as a home office), a third renovated full bathroom & a laundry closet with a full size washer & dryer. Private parking at your front door as well as extra common area parking. This particular unit had all doors & windows recently replaced. Pets are allowed. Status Certificate available from the listing agent. Visit the REALTOR website for further information about this Listing. (id:54532)
106 Clippers Lane
Blue Mountains, Ontario
Welcome to The Cottages at Lora Bay a charming and friendly enclave just steps from a private, residents-only beach on the stunning shores of Georgian Bay. This beautifully upgraded Aspen Model bungaloft offers 3 bedrooms and 3 baths, nestled on a quiet street just minutes from a world-class golf course and Thornbury's dining and boutique shopping. Step inside to find a bright, open-concept living space featuring hardwood floors, soaring vaulted ceilings, and an abundance of natural light thanks to the desirable southern exposure. The designer kitchen is both stylish and functional, complete with upgraded cabinetry, an extended U-shaped island with seating for five, an instant hot water dispenser, and a generous walk-in pantry. The spacious living and dining areas are perfect for entertaining, and a walk-out leads to a professionally landscaped stone patio with a motorized awning, with privacy screen, ideal for private outdoor living and summer evenings. The main floor includes a primary suite with a luxurious ensuite bath and large walk-in closet, plus a second bedroom, that could also be used as a den or office, with impressive 11-foot ceilings. A convenient laundry room is also located on the main floor. Upstairs, a lofted family room overlooks the main level, offering a cozy retreat alongside a private third bedroom and a four-piece bath perfect for guests or family. The partially finished lower level offers a fantastic recreation area, a mini Pickleball court, wine cellar/cold room and loads of storage space along with a rough-in for a future washroom and plenty of room for two more bedrooms. Bonus: gas line rough-ins for a BBQ, patio fire pit, and both living and recreation rooms, whole home surge protection & battery backup sump pump. Enjoy the relaxed lifestyle and strong sense of community in this sought-after neighborhood where friendly faces and the beauty of Georgian Bay are always close by. (id:54532)
65 Cherokee Lane
Ashfield-Colborne-Wawanosh, Ontario
Look what has come on the market! A spacious 2+ bedroom, 2 bathroom year round Northlander home is now being offered for sale at 65 Cherokee Lane in the desirable and highly sought after land lease adult lifestyle lakefront community known as Meneset on the Lake. This well maintained, super functional interior floor plan consists of an open concept kitchen with loads of cabinetry, dining room with space for a sideboard and cozy yet elegant living room with a natural gas fireplace. Privacy is ensured at the back of the home where you will find the primary bedroom with lots of closet space and a 3 piece ensuite bathroom. Guests may enjoy their own space with the main 4 piece bathroom and bedroom footsteps apart. The new Buyer will enjoy the additional sitting room or could easily be used as a 3rd bedroom with backyard access. Take note of all the storage space across from the hallway laundry closet, water softener (rented) and owned hot water heater. The home is heated with a new forced air natural gas furnace and central air conditioning (2021). In 2015 all carpet was replaced throughout, new shingles/roof, new water heater purchased and pipes under the home have been insulated. Exterior features include a double paved driveway, beautiful mature lot, partially covered front entrance deck and private garden/patio area with a shed to store off season items or make into your workshop. This is the perfect home for Buyers wanting lots of living space, lakeside living and close to the Town of Goderich. Meneset on the Lake is a lifestyle community with an active clubhouse, drive down immaculate beach, paved streets, garden plots and outdoor storage. When lifestyle, simplicity and an incredible private drive-able beach are your goals, consider this home as your next purchase! (id:54532)
29 Stockman Crescent
Halton Hills, Ontario
Welcome to 29 Stockman Crescent, Halton Hills a sophisticated 4-bedroom, 2.5-bathroom home in a quiet Georgetown neighbourhood, backing onto a peaceful ravine. This property offers both privacy and convenience, blending modern comfort with natural surroundings. Inside, you'll find over 1,870 sq. ft. of functional living space. The main floor features a large eat-in kitchen with ample cabinetry and two patio doors that open to a deck with a separate seating area, perfect for entertaining or relaxing. A formal dining room and a cozy living room with a gas fireplace and new bay window complete the main level. Upstairs, four generous bedrooms include a primary suite with a modern 3-piece ensuite and a custom built-in closet system. The additional bedrooms provide flexibility for family, guests, or a home office. The finished basement extends your living space with a large open area, a second gas fireplace, a dedicated office, laundry room, extra closet space, a small workshop, with storage. A separate walkout leads to a covered deck and private backyard, creating seamless indoor-outdoor living. Recent updates include enhanced attic insulation and a new roof (2025). For added peace of mind, the home is equipped with two heat sources and a gas stovetop in the event of a power outage. Located steps from schools, shopping, and parks, with easy access to GO and VIA Rail services, major highways (401 & 407), and the Bruce Trail, this property offers the perfect balance of natural beauty and urban convenience. Don't miss your opportunity to call 29 Stockman Crescent your private retreat in the heart of Georgetown. (id:54532)
381 Olive Street
Midland, Ontario
This Beautifully Renovated Home, With Massive 30 x 25 ft. Heated & Insulated Shop, Sits On A Private (Almost Half Acre) In-Town Lot, Backs Onto Town-Owned Forested Parkland And Is A Quick 2-Minute Walk To Georgian Bay. Fully Renovated In 2023, This Gorgeous Home Is The One For You! Main Floor Offers A Beautifully Updated Eat-In Kitchen With New Appliances & Quartz Countertops, Open Living/Dining Room With Electric Fireplace & Walk Out To Large Sun-Deck And Private Backyard Oasis. Guest Bathroom & Laundry Finish Off The Main Floor. Second Floor Features A Stunning Primary Bedroom With Seasonal Water Views & Gorgeous Roof-Top Balcony With Glass Railings & More Amazing Views. Second Good-Sized Bedroom & Fully Renovated Main Bathroom Finish Off The Second Floor. Completely Renovated In 2023 Including New: Roof, Soffit, Facia, Eavestroughs, Decks, Doors, Siding, Windows, Furnace, Air Conditioner, Hot Water Tank, Appliances, Kitchen, Bathrooms, Drywall, Flooring, Plumbing, Electrical, Septic Etc. Additional Features Include: Huge 750 Sq Ft. Heater & Insulated Shop With Vehicle Lift. New $25,000 Bunkie (2024). Forced Air Gas Heat. Very Private Almost Half Acre Lot That Backs Onto Town-Owned Forested Parkland. Very Close To Georgian Bay And Waterfront Trails. Go To More Pictures To See More Pictures, Video & Layout. (id:54532)

