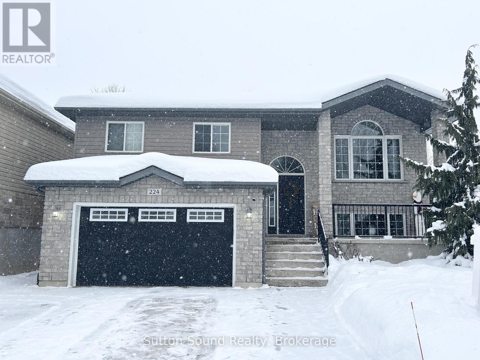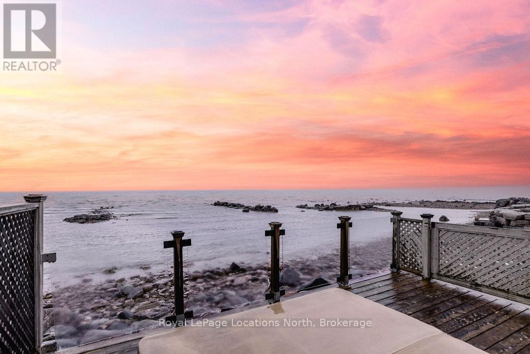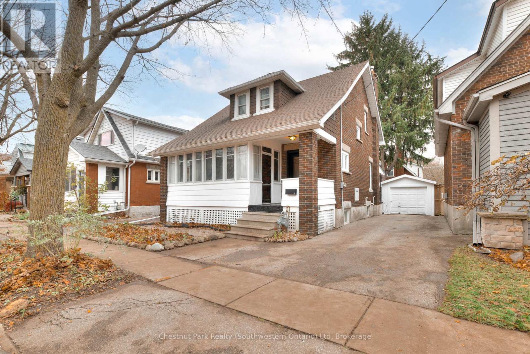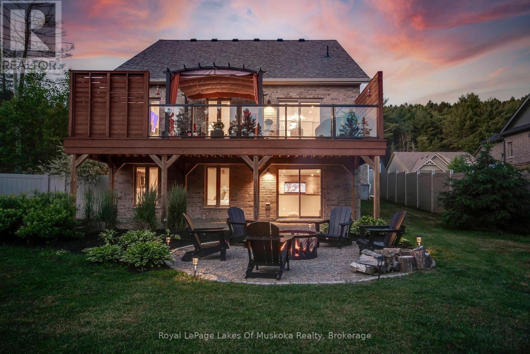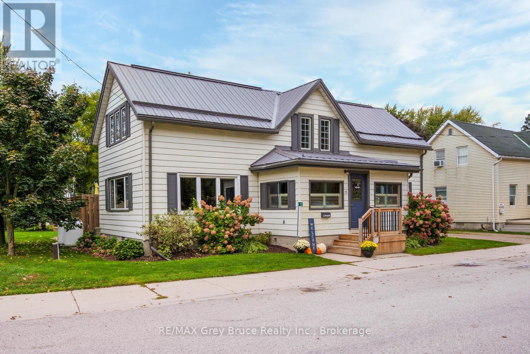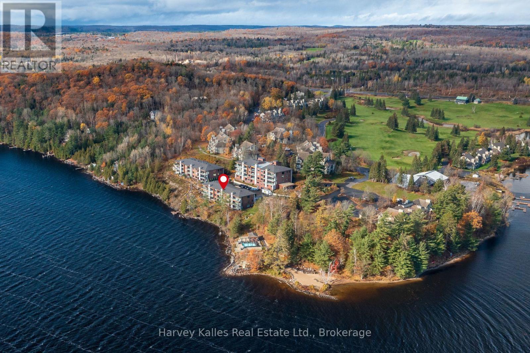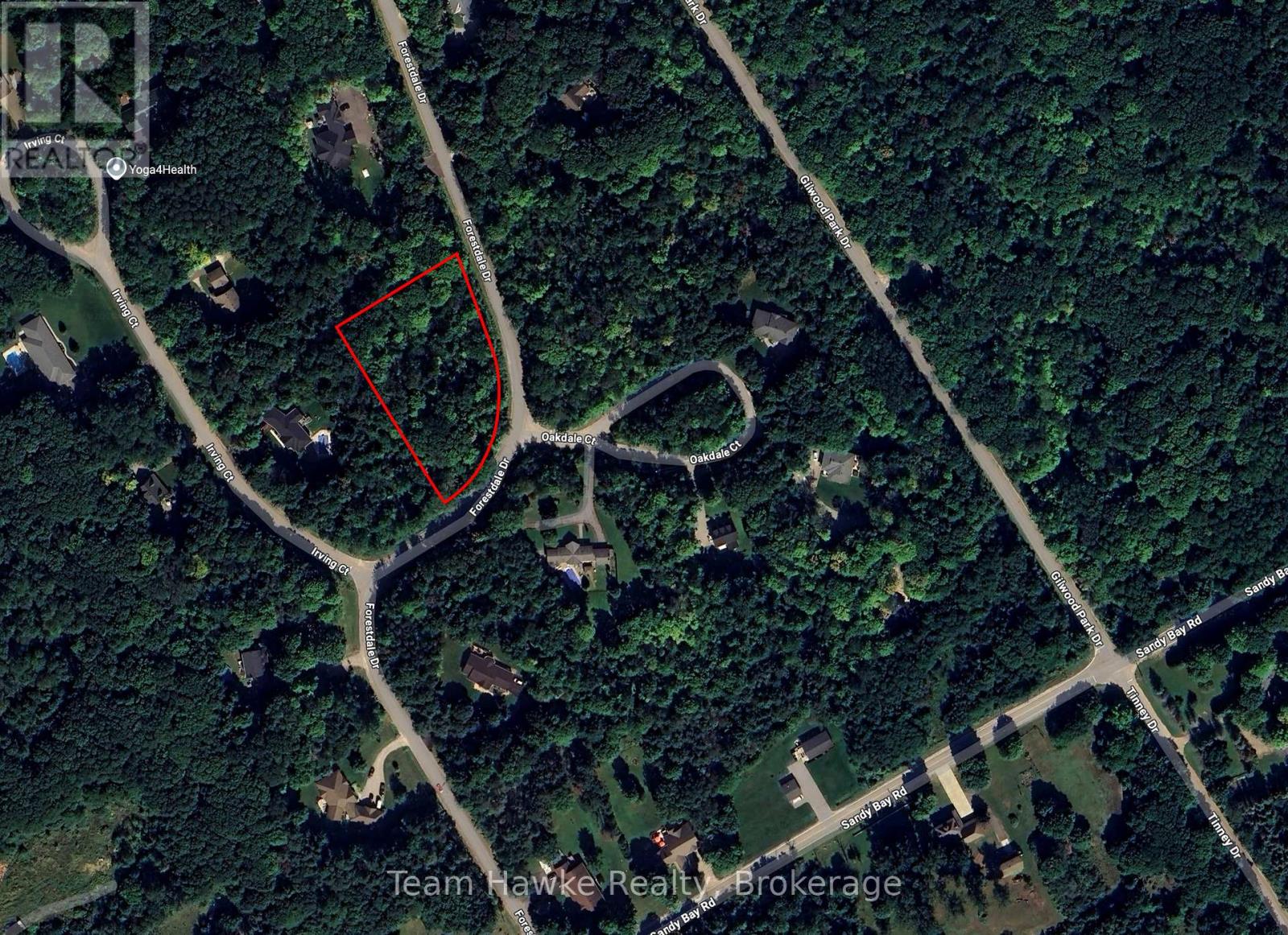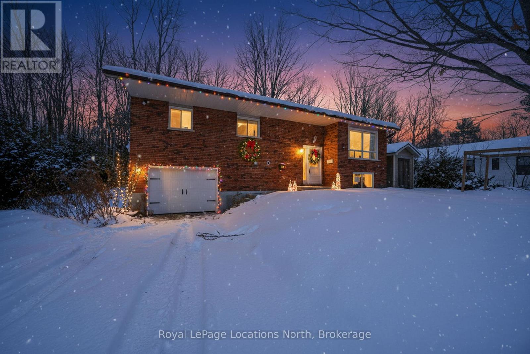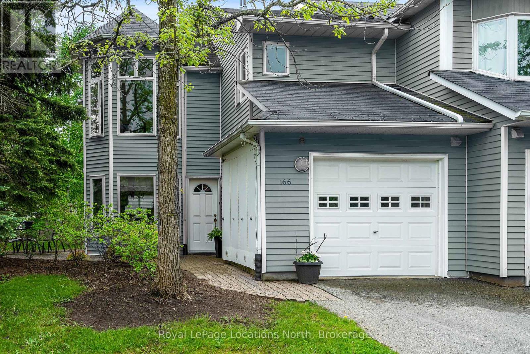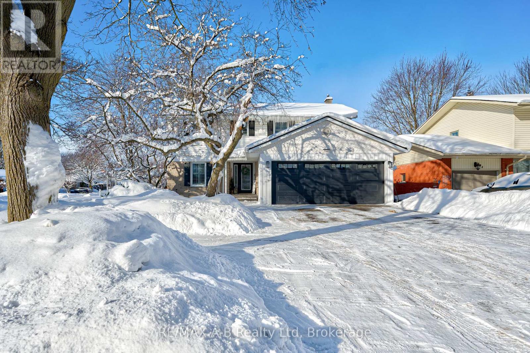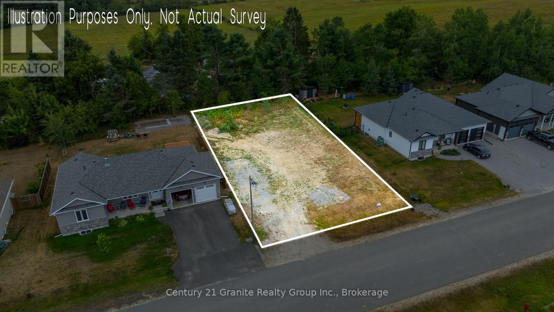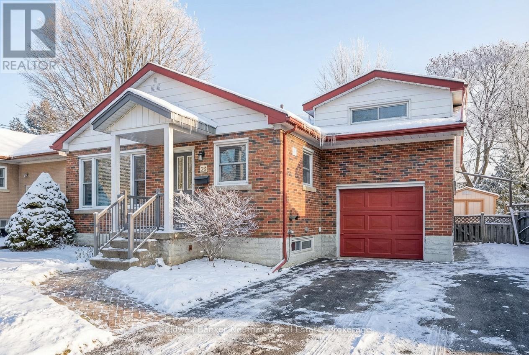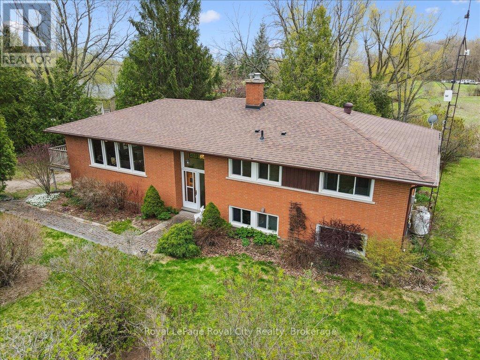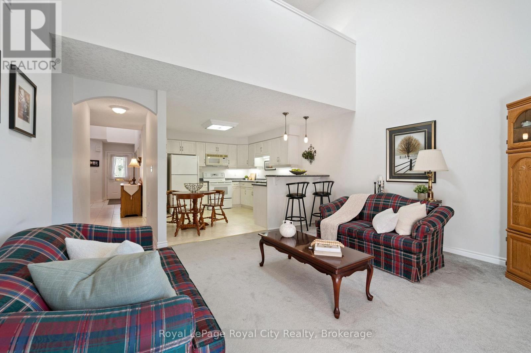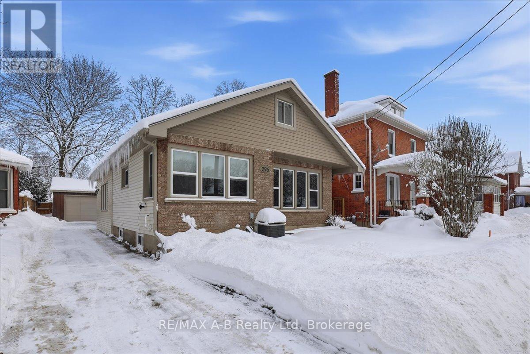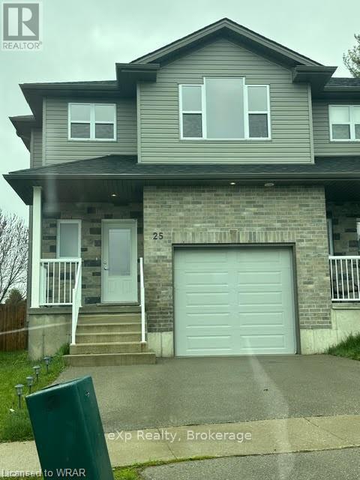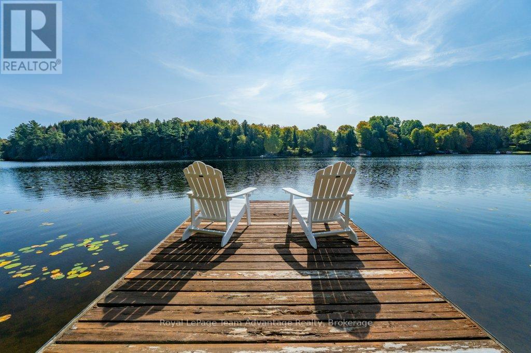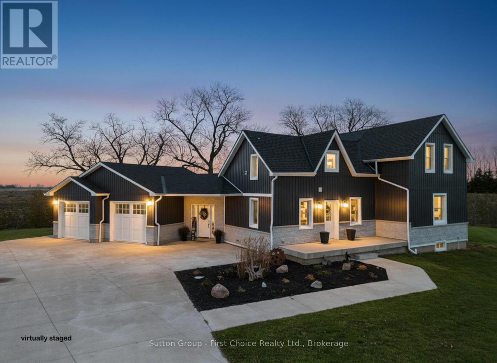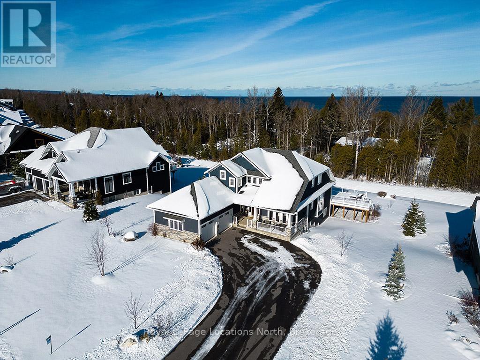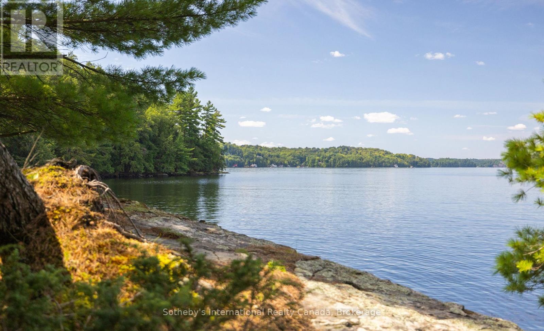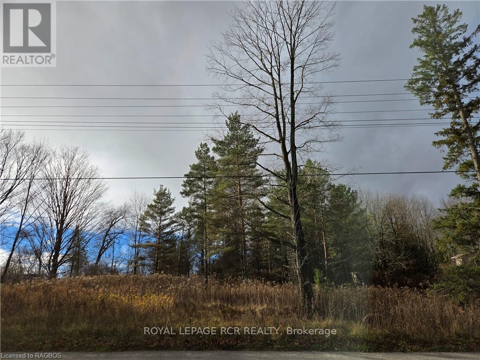224 2nd Street W
Owen Sound, Ontario
LOCATION! MOVE-IN READY! DREAM BACKYARD! Welcome to 224 2nd St W! Bright and inviting 3+1 bedroom raised bungalow in a family-friendly neighbourhood, on a quiet cul-de-sac. The open-concept main floor features a light-filled family room, a neutral kitchen with stainless steel appliances and island for extra counter space, eat-in dining with walkout to the oversize back deck. The primary bedroom has a walk-in closet and connects to a 4-pc cheater ensuite, while the lower level offers an updated 3-pc bathroom, 4th bedroom, fresh paint, storage, access to garage or backyard entry through laundry/utility room and a walkout sliding door to the covered patio - perfect for relaxing in the shade or the addition of a hot tub. Nice curb appeal with modern exterior, concrete driveway and stamped walkway. Enjoy the well maintained backyard with green space and entertainment space around the concrete firepit. Walking distance to local schools, Harrison Park, The Bruce Trail and West side amenities. This home is ready for family fun or quiet retirement living! (id:54532)
46 William Avenue
Wasaga Beach, Ontario
Welcome to your dream waterfront retreat on the shores of Georgian Bay, where every sunrise and sunset feels like a private show. Built in 2002, this 4-bedroom, 3-bathroom property was designed to capture the beauty of the bay from every angle. Ideally located halfway between Collingwood and Wasaga Beach, you'll enjoy the best of both worlds: peaceful waterfront living and quick access to skiing, dining, and shopping. The covered front porch is the perfect place to have a coffee or watch the rain fall on a stormy night Step inside to a spacious bungalow, with an open-concept layout filled with natural light and panoramic views of Blue mountain and the most amazing sunsets. The kitchen and living area offer vaulted ceilings focused around a gas fireplace, together making it the perfect cozy space, while the large kitchen has lots of storage and counter space for gatherings with family and friends. The main floor primary suite offers a private space with a 4-piece ensuite featuring a soaking tub, glass shower, and walk-in closet. Two additional bedrooms on the lower level plus a rec room make it a great family home or cottage Outside, unwind on the tiered deck, lush landscaping, and spend your days on your private waterfront, swimming, kayaking, and making lasting family memories.This property truly captures the Georgian Bay lifestyle- relaxing, active, and connected to nature - whether you're paddleboarding in summer or skiing in winter. (id:54532)
19 Stull Avenue
Guelph, Ontario
19 Stull Avenue is a beautifully updated century home that perfectly marries historic charm with modern comfort in one of Guelph's most desirable neighbourhoods. Nestled on a quiet, tree-lined street in the heart of the Exhibition Park community, this former builder's home was thoughtfully designed with generous room sizes, 9ft ceilings, and timeless craftsmanship that still shines today. From the moment you arrive, the inviting covered front porch and enclosed sunroom set the tone for the warmth and character throughout. Step inside and you'll immediately notice the pristine original hardwood floors, detailed wood trim, millwork, and a natural flow from room to room. The spacious living and dining areas are filled with natural light-ideal for family life or entertaining. The upgraded kitchen features modern conveniences while maintaining the home's charm, and it offers direct access to the private backyard and patio-your perfect spot for morning coffee or evening gatherings. A rare main-floor 3-piece bathroom adds everyday practicality. Upstairs, you'll find three generous bedrooms, each with surprisingly spacious closets for a century home, along with a renovated 4-piece bathroom. The finished basement extends your living space with a large rec room, office/sitting area, and laundry. This home has been meticulously cared for and thoughtfully updated with new electrical, furnace, A/C, windows, and more-offering peace of mind without sacrificing its historic character. Outside, enjoy driveway parking for 2-3 cars with a recently updated garage, and a well-maintained native species garden. The location is steps to Exhibition Park, Riverside Park, Speed River paths, Victory Public School, Polestar Bakery, downtown amenities. Affordable character homes like this rarely come to market. With its incredible location, modern upgrades, and preserved charm, this is the perfect place to plant roots and become part of one of the most beloved neighbourhoods in Guelph. (id:54532)
75 Selkirk Drive
Huntsville, Ontario
Discover this beautifully crafted all-brick bungalow offering timeless design, modern comfort, and a serene Muskoka lifestyle. Perfectly positioned on a premium corner lot just steps from the Huntsville Golf & Country Club, this turn-key home blends the best of country tranquility and in-town convenience. Inside, a bright and open layout welcomes you with 9-foot ceilings, rich hardwood floors, and abundant natural light. The spacious main level features two bedrooms and 1 1/2 baths, including a primary suite with vaulted ceiling details and a clever laundry nook with folding ledge for everyday ease. At the heart of the home lies a custom chef's kitchen with granite countertops, a central island, premium KitchenAid appliances, and a gas hookup for the stove-a perfect space for cooking, gathering, and entertaining. The walkout lower level is fully finished, offering a versatile space ideal for guests, teens, or extended family. Complete with a full bathroom, oversized egress windows (56 x 24), and a 6-foot patio door, it's bright, inviting, and easily adaptable as a second living area or in-law suite. Thoughtful touches abound throughout-two gas fireplaces, 200-amp electrical service, gas BBQ hookup, reverse osmosis system, exterior Ring cameras, wireless keyless entry add everyday comfort and convenience. Step outside to your professionally landscaped, pool-ready backyard featuring a 32 x 15 cedar deck, custom basketball court, irrigation system, and garden shed, all enclosed by a low-maintenance vinyl fence. The charming wraparound front porch offers the perfect vantage point for morning coffee or sunset views along peaceful Golf Course Road. With quick highway access, modern upgrades, and top-tier craftsmanship, this home offers a complete move-in-ready lifestyle-combining luxury, functionality, and Muskoka charm in one stunning package. (id:54532)
13 King Street
Brockton, Ontario
Discover this charming, well-cared-for family home in the friendly community of Cargill-ideally located within easy reach of Bruce Power (25 minutes), Hanover (20 minutes), Walkerton (12 minutes), and Paisley (12 mintues). Offering 4 bedrooms (or 3 plus a spacious office) and 2 bathrooms (a full 4-piece and a convenient 2-piece), this home provides excellent flexibility for families, remote work, or multigenerational living. Inside, enjoy a warm and comfortable layout featuring a large living room for everyday gathering, along with a welcoming family room complete with a pool table and dry bar-perfect for relaxing or entertaining. A newer propane furnace keeps the home efficiently heated, and fibre internet ensures fast, reliable connectivity. Outside, the property continues to impress with a nice backyard, a side deck with privacy fencing, and a handy storage shed. The metal roof offers durability and peace of mind for years to come. Thoughtfully maintained and full of charm, this home blends small-town living with practical updates-an ideal opportunity in a central Bruce County location. (id:54532)
306 - 727 Grandview Drive
Huntsville, Ontario
Unwind in a luxurious, low-maintenance condo designed for professional couples or individuals seeking a serene lakeside lifestyle where every amenity has been tailored to enhance your living experience and all utilities and condo fees are included in the rental price. The Edgemere, Suite 306, boasts an expansive 1300+ sft floor plan accentuated by carefully curated colours, textures, and finishes that radiate luxury. The kitchen is nothing short of gourmet, featuring a Miele range, panel-ready built-in refrigerator and dishwasher, a large island and ample storage. Awaken in your bright primary suite, where you'll find a remarkable 5-piece ensuite with a soaker tub and a spacious walk-through closet plus breathtaking, south-facing long lake views over Fairy Lake. A versatile second bedroom, office, or den provides the ideal space for guests or an inspiring home office environment.Step onto your private balcony with the most spectacular lake views and fire up the gas BBQ for an intimate dinner under the stars. Enjoy the warmth of radiant in-floor heating throughout your spacious suite. With two designated underground parking spaces plus visitor parking, coming and going is effortless. Take a dip in the outdoor infinity pool or stroll along your shores of Fairy Lake, complete with a private sandy beach and several acres of breathtaking nature trails for leisurely exploration right in your backyard. Residents of this exclusive community enjoy access to shared amenities, including a beach area on Fairy Lake, a seasonal outdoor infinity pool, a well-equipped gym, a rooftop terrace, a community room perfect for social gatherings, plus a guest suite available for family or friends to rent when they visit. With abundant on-site amenities and proximity to nearby golf courses and skiing, this executive retreat offers the ultimate year-round lifestyle. Unit can be available furnished, or unfurnished. (id:54532)
69 Ontario Street
Cambridge, Ontario
Welcome to 69 Ontario St, your next home! This charming 2-bedroom bungalow has been fully updated and is move-in ready for its next tenant. Features include:Brand new kitchen with modern finishesNew appliances throughoutUpdated washroomNew hot water tank (HWT) for your comfort and efficiencyCozy, bright living spaces perfect for couples, small families, or professionalsEnjoy living in the heart of Cambridge, close to parks, schools, shopping, and public transit. Don't miss out on this beautiful home - it won't last long! (id:54532)
34 Forestdale Drive
Penetanguishene, Ontario
Great 1.527 acre lot in beautiful estate subdivision. Opportunity to build a home with a walk out basement. Surround yourself with beautiful homes and a private, treed lot. All lot levies & building permits are the responsibility of the buyer. (id:54532)
40 Rue Vanier
Tiny, Ontario
Welcome to this beautiful 3+ bedroom detached, all brick bungalow In the sought-after Tiny Beaches! Renovated with a kitchen remodel, upgraded main bath w/heated flooring, and Central A/C. Large picturesque 80 x 132.5 ft lot on a quiet tucked away street, just steps from the stunning beaches of Georgian Bay! Modern O/Concept Kitchen / Dining /Family Room w/ slider to spacious deck over looking privately hedged rear yard! Full finished basement boasts a generous recreation room with a cozy gas fireplace, a second 3 piece bath/laundry area, and a bonus office / 4th bedroom (no closet). Newer outdoor garden shed for plenty of extra storage! This lovely, solid home Is ideal for Buyers looking to get Into a fantastic residential area to either live full time, or for recreational living purposes! Quick possession available. Property is being sold 'As Is'. (id:54532)
166 Fairway Crescent
Collingwood, Ontario
Significant Price Improvement - Outstanding Value. Bright and private 3-bedroom, 3-bath end-unit featuring large windows, mature tree-lined privacy, two patios and a private upper deck off the primary bedroom. Desirable open-concept main level with kitchen, dining and living area with gas fireplace plus powder room. Upper level offers three generous bedrooms, full bath and primary suite with 4-pc ensuite, gas fireplace and deck. Newer furnace, A/C and hot water heater. Exterior currently being modernized to a contemporary grey finish. Rare single-car garage, private driveway, guest parking and exceptional storage. Ideally located on Collingwood's west end, minutes to skiing, golf, Georgian Bay and shopping. (id:54532)
7 Water Fringe Drive
Georgina, Ontario
Welcome To Your Slice Of Lakeside Paradise! Tucked Away On A Rare No-Exit Street In A Desirable Waterfront Community In Virginia, This Turn-Key Bungalow Offers The Perfect Blend Of Relaxation And Modern Upgrades, Just Steps To Lake Simcoe. From The Open-Concept Living Space Drenched In Natural Light, Courtesy Of Large Bright Windows Framing Breathtaking Lake Views. The Freshly Renovated Kitchen Is The Heart Of The Home, Featuring Quartz Countertops, A Sleek Breakfast Island, Pot Lights, And Everything You Need To Entertain In Style. Sitting On A High And Dry Crawl Space To Give You Confidence And Peace Of Mind. Packed With Upgrades Including: Updated Bathroom (2021), Furnace & A/C (2015), Windows & Doors (2020), Drilled Well & Equipment (2018). For The Lake Lovers, You'll Enjoy Access To Two Private Lakefront Parks, Plus Two Additional Community Parks And A Small Marina, All Just A Stroll Away. Whether You're Looking For A Peaceful Year-Round Home Or A Weekend Retreat, This Property Delivers Lifestyle, Location, And Value! All Necessary Water Treatment Systems Included For Clean Well Water! (id:54532)
248 Huntingdon Avenue
Stratford, Ontario
Welcome to 248 Huntingdon Ave, Stratford. This exquisitely renovated 3-bedroom, 3-bathroom residence offers refined living with exceptional attention to detail throughout. The stunning, brand-new kitchen is both elegant and functional, showcasing quartz countertops, a beautiful island, and a bright, contemporary design ideal for entertaining. Luxuriously remodeled bathrooms include the addition of a beautifully finished lower-level bath. The home offers abundant storage and the convenience of a newly constructed two-car garage. Unwind in the inviting family room featuring a gas fireplace, or enjoy year-round relaxation in the sun-filled four-season sunroom.Ideally situated in a highly desirable neighborhood close to schools, shopping, and downtown Stratford, this move-in-ready home perfectly blends modern sophistication with everyday comfort. An exceptional opportunity to own a turnkey home in a prime location. (id:54532)
Lot 17 Windover Drive
Minden Hills, Ontario
Fantastic opportunity to purchase a vacant lot in one of Minden's most sought-after, quiet, and welcoming neighbourhoods. This property offers the perfect setting for your future home-whether you're planning to build now or invest for later. Buyers have the potential to build a home up to approximately 3,000 sq. ft., depending on their preferred design and township guidelines. The lot can easily accommodate a modern, functional layout with options such as a full basement, open-concept living, and design features suitable for family living or retirement needs. With municipal services available and generous space for a custom build, you have the flexibility to work with your preferred builder and bring your vision to life. Located within walking distance to downtown Minden, the Gull River, scenic boardwalk trails, shopping, and nearby boat launches, this prime lot offers convenience without sacrificing the peace and charm of a friendly residential community. An excellent opportunity to secure land in a desirable location with outstanding potential in the heart of Haliburton County! (id:54532)
23 Collingwood Street
Guelph, Ontario
Welcome home to 23 Collingwood Street, nestled in Guelph's sought-after Riverside Park neighbourhood. This charming bungaloft features two main-floor bedrooms and a spacious primary suite just upstairs. The main level showcases beautiful hardwood flooring and an open-concept kitchen and living area, completely updated in 2018 for modern comfort and style. The finished lower level offers even more living space, with a fourth bedroom, a cozy rec room with a gas fireplace, a full three-piece bathroom, laundry, and plenty of storage. Step outside to enjoy a private backyard with a newer deck and a storage shed-perfect for relaxing or entertaining. The property also includes an attached garage and parking for 4+ vehicles. Located within walking distance of Riverside Park, shopping, scenic trails, and more, this home blends comfort, convenience, and character in one of Guelph's most beloved communities. (id:54532)
4540 20 Side Road N
Puslinch, Ontario
Have the best of both worlds on this wonderful 8.86 ac property - Scenic vista; Stars at night, deer grazing in the morning...all only 5 min from shopping, 35 min to Pearson & 10 to Cambridge! Lightly rolling pasture, 3ac of managed hardwood bush with trails to stroll or ride on your bike/trail bike. Topped with a beautifully maintained bright, open home with an oversized garage; hardwood flooring; Barzotti kitchen with quartz countertops; Wall to Ceiling Fireplace in W/O bsmt. And last but not least, an environmentally friendly ground source heat pump to keep you warm in the winter and cool in the summer at minimal cost...miss this one at your peril! (id:54532)
229 S Rankin Street
Saugeen Shores, Ontario
WATERFRONT/RIVERFRONT! Located on one of Southampton's most AMAZING AREAS, this beautifully maintained year-round home is just steps from the shores of Lake Huron. Whether you're looking for a serene weekend getaway, an income-generating opportunity, or a full-time residence, this property offers flexibility and comfort in equal measure. The main level welcomes you with bright, sun-filled spaces, a functional layout, and timeless charm throughout. The kitchen opens to a cozy dining area, and the spacious living room with views of the mighty Saugeen River, is the perfect place to unwind after a day at the beach. Step outside to enjoy the peace and privacy of the mature, landscaped yard with a few hundred feet of treed property down to the river, or relax on the classic covered front porch. The real bonus lies in the fully finished walkout lower level, complete with a second full kitchen, a large bedroom, full bathroom, and private exterior access ideal for multi-generational living, guests, or potential rental income. Just a short stroll to the beach, trails, and downtown Southampton's shops and restaurants, this home truly captures the best of small-town coastal living. Features: Prime location just steps to Lake Huron. 3+1 bedrooms, 3 full bathrooms. WHAT! The power is OUT? Not a problem, this home is equipped with a full automatic generator. Walking distance to downtown, parks, and trails. This is a rare opportunity to own a piece of Southampton charm. Not a big fan of the oak kitchen - no problem. We thought some of you may like a flat colour so we got a quote to professionally paint - on file. Check out some of the renderings. Buyer to pick colour. BE SURE TO WATCH THE FULL LENGTH WALKTHROUGH TOUR, CLICK ON THE MULTIMEDIA LINK. Book your private showing today. (id:54532)
17 Terraview Crescent
Guelph, Ontario
Welcome to 17 Terraview, a beautiful bungaloft in one of Guelphs most sought-after neighbourhoods. Designed for accessible main-floor living, this home features a spacious primary bedroom with an ensuite and convenient main-floor laundry, making day-to-day life easy and comfortable. Inside, youll be greeted by cathedral ceilings and large windows that fill the space with natural light. The living room opens to a balcony, the perfect spot to enjoy your morning coffee. The walk-out basement extends your living space, leading to a private deck and backyard retreat. Downstairs is partially finished, offering flexible options for a workshop, office, or an additional bedroom, plus a full bathroom already in place, ready for your finishing touches. This home offers a rare blend of comfort and versatility, all in a fantastic Guelph location. As part of the Somerset community, you will also enjoy access to the Somerset Neighbourhood Clubhouse, complete with a party room, lounge and billiards area, and kitchen - ideal for gatherings and events. Situated near Stone Road Mall, the University of Guelph, Preservation Park, scenic trails, schools, and quick access to Highway 401, you'll have everything you need just minutes away. Don't miss this opportunity to enjoy the perfect mix of convenience, charm, and potential in the heart of Guelph. (id:54532)
296 Huron Street
Stratford, Ontario
Beautifully Renovated Bunga-Loft Steps from Downtown Stratford. Featuring a two-car garage plus a heated bonus room perfect for a man cave, workshop, studio, or home gym, this charming home offers exceptional versatility. Enjoy main-floor living with a spacious primary bedroom located just steps from the show-stopping four-piece bathroom, complete with a shower/soaker tub, and an extended double-sink vanity right beside convenient main floor laundry! The open-concept kitchen, dining, and living area provides a welcoming flow-ideal for entertaining or relaxing with loved ones. The second level is a perfect retreat for children or visiting grandchildren, offering two bright bedrooms and their own full bathroom. A lower level provides plenty of room for storage or future living space, giving you even more possibilities. Some of many updates include new windows, updated electrical & new panel with 200-amp service, garage door, and a new water line from the City. All major improvements already taken care of. Located within walking distance to downtown Stratford, this home blends modern comfort with unbeatable convenience. (id:54532)
Upper - 25 Kendell Lane
Ingersoll, Ontario
This modern semi-detached home at 25 Kendell Lane, Unit #Upper, Ingersoll, offers over 1600 sq ft of living space, featuring an open concept kitchen and living area with patio doors leading to a back deck, and a 2-piece bath on the main floor. The upper level comprises three spacious bedrooms and a 4-piece main bath. Conveniently located with easy access to the 401, this three-bed, four-bath home requires a credit check, rental application, and first and last month's rent. (id:54532)
23 North Star Road
Seguin, Ontario
Welcome to 23 North Star Road, a warm and easygoing 3-bedroom, 1-4 piece bathroom cottage with 140 Ft of waterfront on peaceful Duck Lake. Set on just over an acre this spot blends comfort, nature and that '' take-a-breath" kind of quiet we all crave. Inside the layout is simple and functional with a combined living, dining and kitchen space- fresh, bright and ready to enjoy. The large foyer is a true bonus, offering a closet and in-home laundry plus plenty of room to drop gear after a day by the water. Step out to the deck overlooking the lake, perfect for morning coffee, sunset dinners or watching the kids jump off the dock. The lower level gives you extra flexibility - finish into a rec room or hobby space to suit your needs. Located close to Orrville and the community center and just a short drive to Parry Sound you get that tucked-away cottage feel without being far from groceries, gas or weekend essentials. A relaxed, dependable lakeside escape - easy to enjoy now with room to make it your own. (id:54532)
5376 Line 49 Line
Perth East, Ontario
Discover peaceful country living in this beautifully updated 2-bedroom, 2-bathroom home set on a spacious 0.7-acre lot. Renovated and meticulously maintained, this property blends modern comfort with rural serenity. Step inside to find a warm and inviting layout, complemented by major upgrades completed in 2021, including a new roof, windows, furnace, air conditioner and well. That same year, a stunning addition was added, featuring a heated two-car garage with concrete driveway and enhancing both convenience and functionality. The exterior received a fresh new look in 2024 with brand-new siding, giving this home curb appeal. With plenty of outdoor space to enjoy gardening, entertaining, or simply soaking up the tranquility, this property is perfect for those seeking a quiet rural lifestyle without sacrificing modern updates. Move-in ready and packed with value-this country gem is one you won't want to miss! (id:54532)
128 Timber Lane
Blue Mountains, Ontario
Sophisticated Living in Thornbury's Coveted Timber Lane! Tucked away in one of Thornbury's most sought-after neighbourhoods, this exquisite home offers the perfect blend of luxury, comfort, and convenience - just steps from Georgian Bay and the Georgian Trail. Built in 2019 by Reids Heritage Homes, this meticulously designed residence sits on an impressive 240-foot-deep lot, offering privacy and space to enjoy every season. Step inside to discover a light-filled interior, where soaring cathedral ceilings and a wall of windows in the living room create a seamless indoor-outdoor connection. The floor-to-ceiling custom stone fireplace, complete with a wood mantel, creates a statement piece and the perfect ambiance for a winter's eve. Hardwood flooring adds warmth throughout, while the custom-designed kitchen is a chefs dream - complete with elongated cabinetry, sleek granite counter tops, under-cabinet lighting, and casual seating. The separate formal dining room makes entertaining effortless. The main-floor primary suite is a private retreat, featuring a walk-in closet and a spa-like 5-piece ensuite. A dedicated office, main-floor laundry, and a well-appointed mudroom ensure everyday convenience. Upstairs, two spacious bedrooms and a cozy loft-style living area provide the ideal space for kids or guests. The fully finished lower level is designed for entertainment and relaxation, boasting a walkout to the backyard, a large living area, a pool table, a stylish bar, an additional bedroom, and a full bathroom - perfect for hosting or unwinding after a day on the slopes or the water. Enjoy hosting from your spacious deck complete with composite decking and glass railings, perfect for el fresco entertaining. Situated among high-end homes and just minutes from Thornbury's charming shops, restaurants, and marina, this is a rare opportunity to embrace the four-season lifestyle in a premier location. (id:54532)
8 - 1124 Coate Road
Muskoka Lakes, Ontario
Presenting immense opportunity that flawlessly connects nature's tranquility with unmatched potential. Exceptional sunset exposures to the north-west and south with expansive acreage and vast frontage. This Lake Rosseau estate boasts 6.5 acres and an impressive 1369 feet of private water frontage. A testament to heritage, the historic Muskoka cottage graces the landscape with generous privacy and a desirable location. This estate provides gentle sand entries, deeper waters, & multiple points for swimming. Sunrise to sunset,the property bathes in an abundance of natural light, southern sun-rays, and offering panoramic views. Awaiting your creative direction for luxury residences, the natural build sites are apparent; sever the landscape into multiple waterfront lots, or create one exclusive family compound.This property offers good severance potential, a space for crafting a family haven of utmost privacy, or consider expanding your lakeside portfolio. A legacy property that is truly one of a Kind with only a few parcels available this large in size on the Muskoka Lakes. (id:54532)
Lt 8 Ws Highway 6
Chatsworth, Ontario
Great opportunity to build your own home in a convenient location. Seller willing to hold a Vendor-Take-Back for the right Buyer. This residential lot in the quiet town of Williamsford is located in a lovely family friendly neighbourhood. Centrally located to all outdoor recreation activities, skiing at Blue Mountain, swimming at Port Elgin, Southampton, or Sauble Beach. There are beautiful waterfalls, excellent walking trails and golf courses throughout Grey . This treed lot is nice and level. (id:54532)

