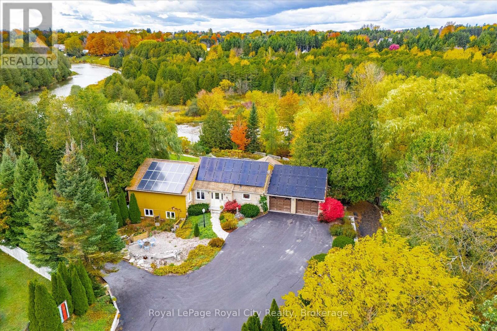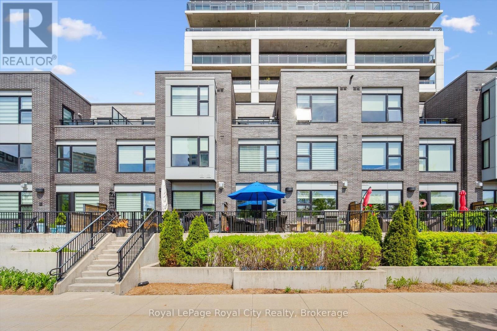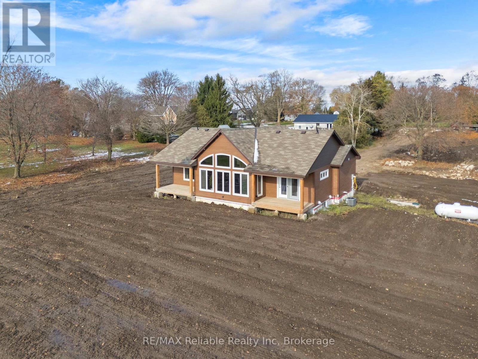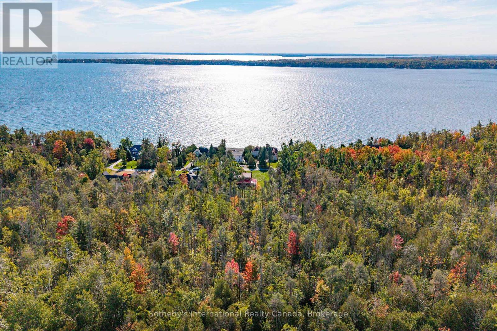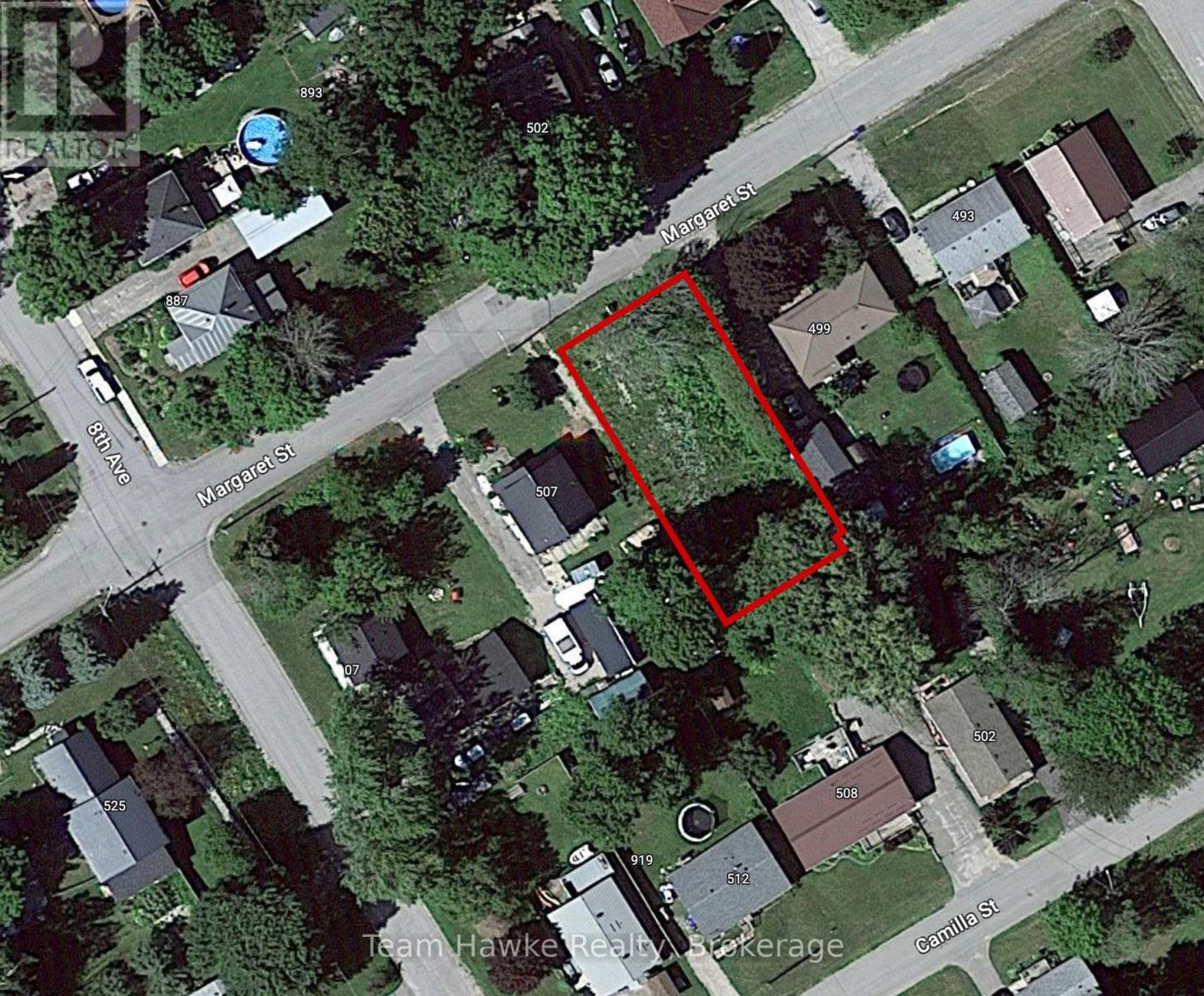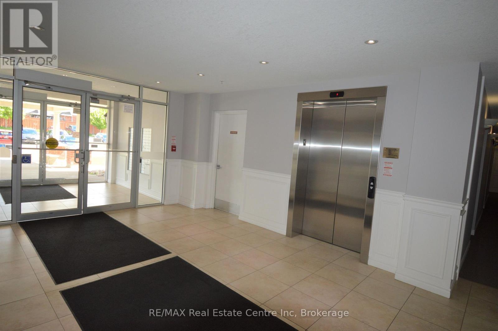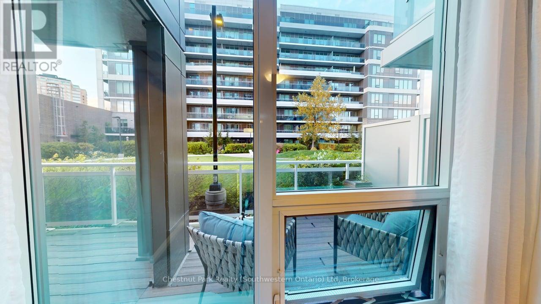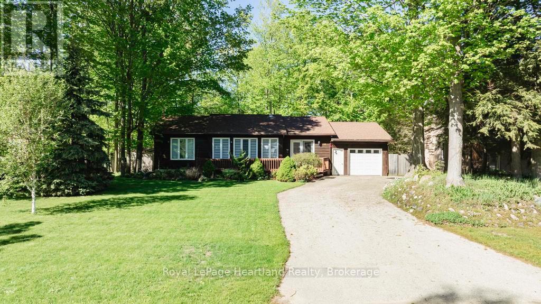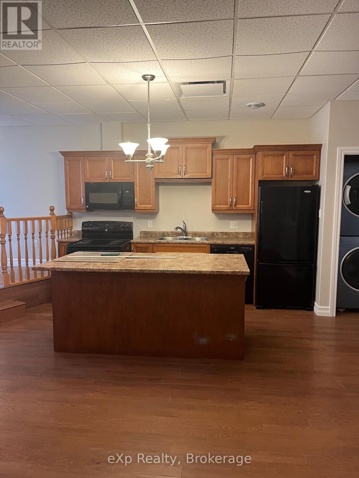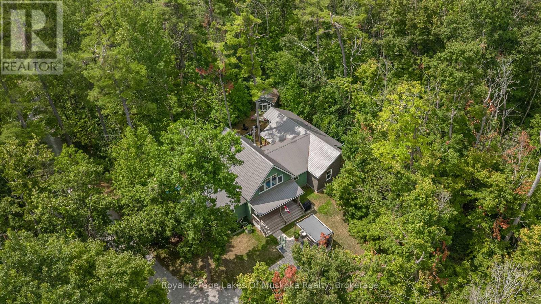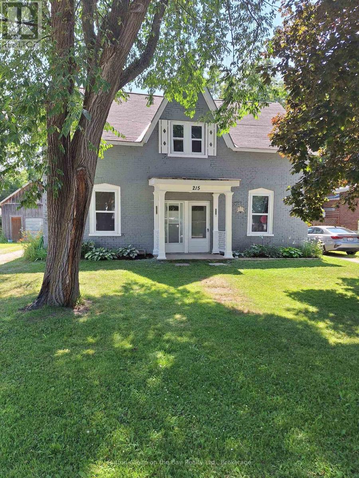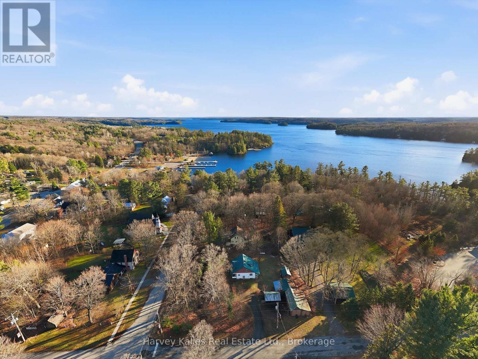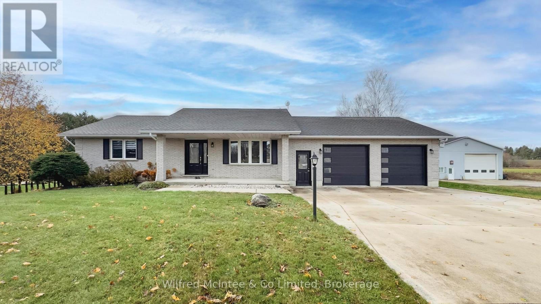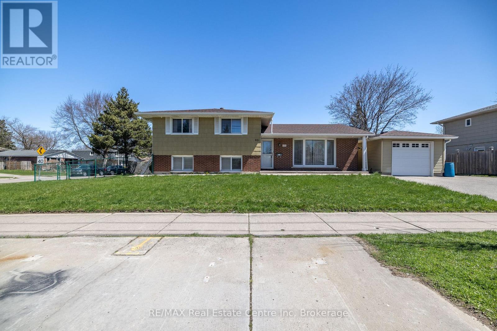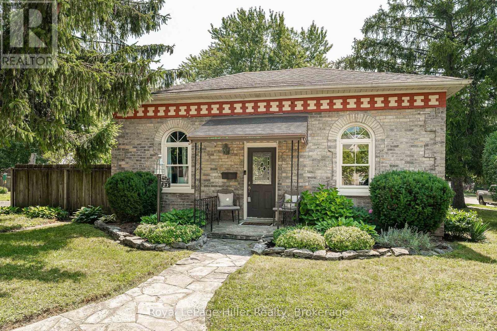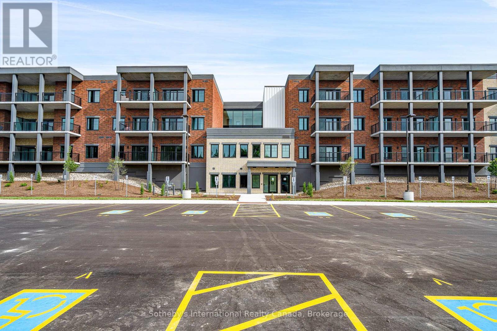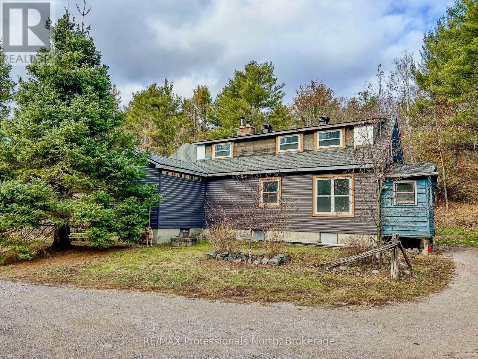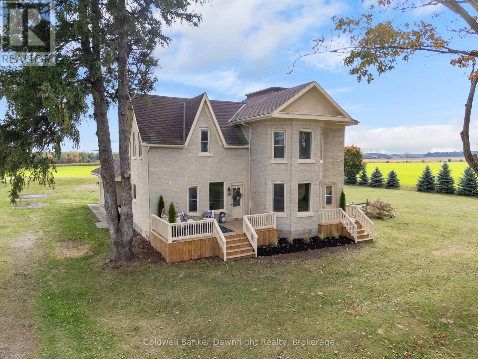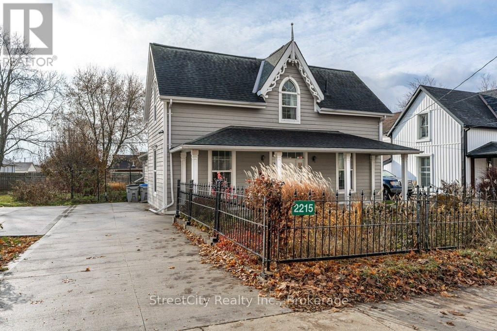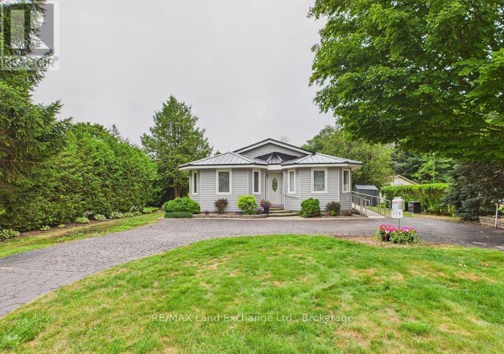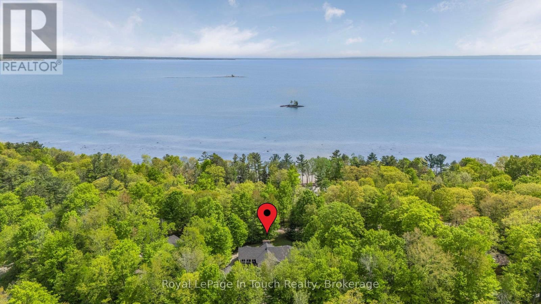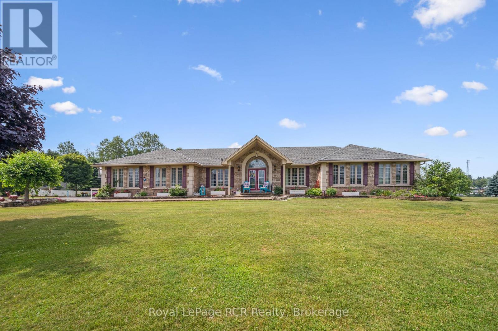8060 Wellington Rd 18 Road
Centre Wellington, Ontario
Grand River Paradise! Over 400 feet of arguably the nicest river frontage on the Grand. Your very own 2.2+ acre riverside park. This spectacular property has been enjoyed and loved for decades by the current owners. A family sanctuary where the kids (and grandkids) have enjoyed many nature, art and music lessons. Such a beautiful and creative setting. Now comes the bittersweet time for their next chapter - and the home is ready for a new family and new memories. The home itself offers over 2,750 square feet of living space including lower walk out level. (There is a separate 500 square foot workshop on lower level as well.) A total of 5 bedrooms and 3 bathrooms. A very unique layout that is perfect for family gatherings. (I should note this property would also be great for MULTI-GENERATIONAL living.) Far too many features to list here - but we have to mention all the large windows to enjoy the river and outside nature show. The vaulted ceiling makes the home feel even more spacious. Sunroom off the kitchen. Natural gas fireplace on lower level. Geothermal heating/cooling. Rooftop solar panels. Two car garage plus lots of extra parking space outside should you have an RV. There is a convenient large storage area at the rear of the home too. You will certainly fall in love with this place as you walk the property. Several species of trees (including fruit trees), riverside sitting area to watch (and hear) the river flow by - and hidden trails. Fly fishing and kayaking at your back door. This is one that needs to be seen in person to really appreciate how special it is. (id:54532)
Rl3 - 53 Arthur Street S
Guelph, Ontario
A Rare Opportunity for Riverfront Luxury Living! Experience one of downtown Guelph's most coveted addresses with this exceptional riverfront townhome - where sophistication, comfort, and convenience converge. Flooded with natural light, this bright and spacious residence boasts an open-concept main floor with soaring ceilings, a striking gas fireplace, and a chef's kitchen designed to impress - featuring high-end stainless steel appliances, a 6-burner gas range, wine fridge, and expansive prep space. Entertain with ease or unwind on your private patio or upper balcony, each offering uninterrupted views of the river and lush green space - maintenance-free living at its finest.The second level features a spacious bedroom with a walk-in closet, a full bath with a relaxing soaker tub, a versatile lounge area, and generous storage. The primary suite spans the entire third floor, complete with two walk-in closets, a private balcony, and a spa-inspired ensuite showcasing double sinks, an oversized jacuzzi tub, a stand-alone shower, and a private water closet. Additional features include full-size laundry, TWO premium side-by-side indoor parking spaces, a storage locker, custom window coverings, and a Weber BBQ with side burner - all included for your convenience. Set within the acclaimed Metalworks community, you'll have exclusive access to an array of upscale amenities, while being just steps to Spring Mill Distillery, Sugo Mercado, and picturesque riverside trails.This is more than a home - its a lifestyle of luxury and ease on the waters edge. Opportunities like this are exceptionally rare. Don't miss your chance to make it yours. (id:54532)
201 Division Street
Georgian Bluffs, Ontario
Welcome to this spacious 3+1 bedroom, 2-bath home located on a quiet dead-end road in the heart of Shallow Lake. Perfect for families; this property offers a functional layout with plenty of room to grow. The main level features a bright and inviting living space, a well-equipped kitchen and a dining area. With easy access to the large deck it is ideal for entertaining or enjoying peaceful evenings outdoors. Cozy up to the new tiki-bar and enjoy your favourite beverage. The lower level provides an additional full bathroom, bedroom and versatile living space, perfect a recreation room or having guests. A detached 2-car garage offers ample storage and workspace for vehicles, tools, or hobbies. Nestled in a friendly community, this home combines the best of small-town living with the comfort of a spacious property, making it an excellent choice for your next move. (id:54532)
43841 Cranbrook Road
Huron East, Ontario
Welcome to your dream retreat in the heart of Huron County! This beautifully designed 3-bedroom, 2 full-bath modern bungalow offers the perfect blend of rural tranquility and contemporary comfort. Step inside to an open-concept main living space filled with natural light, featuring clean modern finishes, warm tones, and expansive windows that frame unforgettable Huron County sunsets. The stylish kitchen includes sleek cabinetry, ample counter space, and a functional layout ideal for cooking, hosting, or enjoying quiet mornings at home. The spacious primary suite provides a peaceful escape with its own full ensuite bath and generous closet space. Two additional bedrooms-offer comfort and privacy for family or guests. With 1,632 square feet of thoughtfully planned living space, this home delivers both efficiency and elegance. Outside, the large country lot gives you room to breathe, garden, gather, or simply relax and soak in the sweeping views that make this area so special. Whether you're looking for your forever home or a serene escape from the bustle, this modern bungalow is ready to welcome you. Key Features include: Bathrooms that feature double sinks, LED lighted anti-fog mirrors, in floor heating and smart toilets with auto flush & heated seats. Master ensuite also has a heated towel rack and infrared sauna. Master has a patio door to a private deck. Large walk through closet and your own personal spa retreat luxury ensuite bath. Kitchen has Corian counter tops including a 7 foot island with a wireless cell phone charger built in and a wine rack, pot filler above the stove and motion activated kitchen sink tap. 14 foot high cathedral ceilings with expansive windows with stunning sunset views. Peaceful country setting in beautiful Huron County, ideal for families, retirees, or those craving rural luxury. Don't miss your chance to own this slice of country paradise. Your perfect sunset awaits! (id:54532)
126 Brambel Road
Oro-Medonte, Ontario
Nestled at the very end of a quiet, prestigious dead end street, this private woodland retreat on Brambel Road offers the best of both worlds: a serene 2-acre setting with access to Lake Simcoe. You'll enjoy the perfect balance of privacy, natural beauty, and year-round recreation in one of the area's most desirable enclaves. The home itself spans over 2200 sq. ft. and combines rustic charm with modern touches. With 3 bedrooms, 3 bathrooms, a bright updated kitchen, hardwood floors, main floor laundry/mudroom, and an updated ensuite, the layout is practical yet full of character. A newly finished 784 sq. ft. lower level (2023) creates extra space for a games room, office, and cozy TV lounge. Outside, the lifestyle continues: relax on the wraparound cedar porch with lake views, host gatherings in the screened-in porch with built-in BBQ kitchen, or retreat to the charming 22x22 century log cabin studio ideal as a guest space, workshop, or creative getaway. For fun, the sports court offers basketball, tetherball, and even oversized chess and checkers. Practical upgrades include a steel roof, newer high-efficiency windows (2022), and a 2-car garage. Whether youre looking to settle in and make it your own or envision building a new dream home in this growing lakeside location, the possibilities are endless. All of this is just 10 minutes to Barrie or Orillia, minutes to skiing, biking, and hiking trails, and just over an hour to Toronto. A rare opportunity to live, play, and relax in a true four-season sanctuary where nature and lifestyle meet. (id:54532)
503 Margaret Street
Tay, Ontario
Turn your vision into reality on this great residential building lot in Port McNicoll, a charming waterfront community on the shores of Georgian Bay. This vacant land opportunity offers the perfect canvas to create the home or cottage you've always imagined. Located in a peaceful setting, the property provides easy access to the Trans Canada Trail and the sparkling waters of Georgian Bay, ideal for boating, hiking, cycling, and outdoor adventures. Enjoy all the amenities nearby, including golf courses, parks, ski hills, marinas, schools, shopping, dining, and the town of Midland just a 10-minute drive away. With year-round road access and utilities available at the lot line, this property is ready for your build. Zoned R2, it allows for a single detached dwelling or even an accessory bed and breakfast. Whether you're looking for a family home site, retirement retreat, or an investment in a growing community, this lot offers great potential. Don't miss your chance to own vacant land in Georgian Bay, a truly desirable location for your next chapter. (id:54532)
202 - 415 Grange Road E
Guelph, Ontario
Two parking spaces included. Move in and enjoy this two bedroom two bathroom condo in superb condition. Quality appliances, in-suite laundry and a private balcony. If your seeking a quiet place to live in good neighbourhood in move in condition don't hesitate. (id:54532)
209 - 63 Arthur Street S
Guelph, Ontario
*New tenant bonus incentive -- All-in living made easy-this rental comes with utilities included, so you can focus on enjoying your new home, not juggling bills. Enjoy this this beautiful 1-Bedroom Condo with Large Terrace & Wheelchair Accessibility at The Metalworks is available for immediate occupancy! Experience luxury and convenience in one of downtown Guelph's most desirable condominium communities - The Metalworks. This stunning 1-bedroom, 1-bathroom unit offers wheelchair accessibility and a spacious private terrace, perfect for outdoor relaxation or entertaining. Enjoy the best of urban living just steps from Downtown Guelph's vibrant restaurants, shops, the much loved Red Brick cafe, and Guelph Central Station with GO and VIA trains, and Guelph Transit connections - making commuting and city living effortless. Inside, the unit features modern finishes, in-suite laundry, and an exclusive underground parking space. The building provides exceptional amenities including concierge service, fitness centre, party rooms, a speakeasy lounge, and even a dog-grooming room for pet owners. Even better all utilities are included for the new tenant so no need to set-up any utility accounts. Available now for a quick occupancy. Don't miss your chance to live in one of Guelph's most sought-after addresses - The Metalworks combines contemporary design, accessibility, and downtown convenience all in one. (id:54532)
216 Shadywood Crescent
Huron-Kinloss, Ontario
Welcome to this charming bungalow located in the serene community of Point Clark, perfect for families, retirees, or savvy investors. This spacious home boasts a thoughtful layout, featuring a walk-out basement that seamlessly connects indoor and outdoor living. The main floor offers an attractive kitchen with tonnes of cupboard space and a sit up peninsula which opens up seamlessly to the dining and living area with a wall of windows and patio doors leading to the spacious back deck. Enjoy the convenience of two expansive living rooms, ideal for entertaining guests or enjoying cozy family evenings. The finished lower level features an additional family room, providing ample space for recreation or relaxation. With the potential to convert the lower level into a separate unit thanks to its private entrance, this property offers endless possibilities. Whether you choose to use it as a primary residence, a turn-key family retreat, or an income-generating property, the flexibility is unmatched. The home is set on a spacious lot, showcasing charming curb appeal that welcomes you and your guests. Enjoy the tranquility of Point Clark while still being close to local amenities, and one of the stand out features is this home is within walking distance to the beautiful shores of Lake Huron making this location perfect for all lifestyles. Don't miss out on the opportunity to make this impressive bungalow your own. Schedule a viewing today and explore the potential this home has to offer! (id:54532)
2 - 807 Queen Street
Kincardine, Ontario
Enjoy convenient downtown living in this bright and spacious two-bedroom apartment located above a quiet business. This all-inclusive rental offers great value-your only extra costs are garbage, cable, and internet (if desired).Inside, you'll love the open-concept layout that combines the living, dining, and kitchen areas, complete with an island and plenty of natural light. Both bedrooms are well-sized, providing comfortable space for rest or work (think home office or gym).Additional features include in-unit laundry with a washer and dryer, included parking, and a quiet building with only two apartments-perfect for those seeking peace and privacy. Snow removal is organized with one easy annual payment.A fantastic opportunity to live steps away from shops, restaurants, and Lake Huron's waterfront charm. Application, credit check and proof of employment required. (id:54532)
30 Forest Road
Kawartha Lakes, Ontario
In the historic village of Sturgeon Point, just steps or a short bike ride from community centre, Sturgeon Lake Sailing Club and standout children's playground this spacious 2,000 square foot contemporary home offers vaulted ceilings, an abundance of natural light, and main floor living. Golf enthusiasts will love being only a 4 minute "DRIVE" from the Golf Club. 4 bedrooms, 2 bathrooms and multiple indoor and outdoor gatherings areas make this retreat ideal for entertaining. A spacious central island with an integrated refrigerator unit - and its high end finishes in this stunning European Style kitchen will only make hosting a thrill. The private primary bedroom is tucked away at the far end of the home featuring ensuite bathroom and lovely sitting area, offering separation from the additional bedrooms. Enjoy a screened room that opens out to magical woodlands, expansive decks, a fire pit, charming bunkie and the convenience of a propane BBQ, and an oversized 2 car garage. Two furnaces, one, geothermal affording air conditioning, and the other, a forced air propane furnace and recently upgraded electrical panels and water heater. Call now for your personal tour. (id:54532)
215 Cedar Street
Clearview, Ontario
Well here it is...an excellent opportunity to own an investment property. Buy this as investment and rent almost covers your mortgage. Duplex with 2 units, Semi detached home with 2 large 2 bedrooms units with hardwood floors thru out and generous sized rooms. Both units were recently renovated and both show very well. Both yards are fully fenced and partially landscaped. Many upgrades have been done over the years. 2 gas meters (id:54532)
11 Victoria Street W
Seguin, Ontario
Discover an unbeatable opportunity in the very heart of Rosseau Village-where charm, community, and convenience come together to elevate your lifestyle. This clean, well-cared-for home offers the rare chance to live year-round just minutes away from the sparkling waterfront of Lake Rosseau and within walking distance to every beloved amenity this warm, friendly town offers. Stroll to local shops, cafés and restaurants, seasonal markets, and vibrant community events that make Rosseau one of Muskoka's most treasured villages. Enjoy the nearby public tennis courts and ball diamond, perfect for active days and relaxed evenings close to home. Inside, this 3-bedroom, 2-bathroom residence blends comfort with potential, an ideal canvas for those seeking a peaceful full-time residence, a four-season getaway, or an investment in a highly desirable location. Well maintained, filled with natural light and recently renovated the home delivers the welcoming charm of an established structure with all the conveniences needed for modern living. Outside three separate garages and storage structures will surprise you with the amount of cover storage space. Use as is or upgrade to use this vast square footage for your individual needs. Opportunities like this are rare: a year-round home, an incredible location, and the chance to join a community known for its beauty, energy, and connection. It's time to change your life for the better and Rosseau is ready to welcome you home. (id:54532)
189 Maple Hill Road
Brockton, Ontario
Welcome to this beautifully kept open-concept bungalow set on 11 picturesque acres between Walkerton and Hanover. This property offers incredible versatility with 2 bedrooms on the main level, a bright walkout basement with a third bedroom, and plenty of room to enjoy both indoor and outdoor living. A large 40' x 60' heated shop provides endless possibilities-ideal for a hobby farm, home-based business, or serious workspace. The home is equipped with natural gas heating, including a gas fireplace and furnace, ensuring comfort and efficiency year-round. Nature lovers will appreciate being just steps from the Saugeen River, perfect for fishing, kayaking, canoeing, and exploring. With numerous updates and exceptional property features, this is a rare opportunity to enjoy country living with modern conveniences. Call your Realtor today to book a showing. (id:54532)
461 Strasburg Road
Kitchener, Ontario
Charming 3-Bedroom Sidesplit Home Perfectly Located Near Amenities .Welcome to this beautifully 3-bedroom sidesplit home, offering the ideal blend of comfort, style, and convenience. Located in a sought-after neighborhood, this property is just steps away from local amenities, making it the perfect spot for families and professionals alike. Key Features: Updated Kitchen: The heart of the home, featuring modern finishes, sleek cabinetry, and ample counter space for cooking and entertaining.3 Generous Bedrooms: Spacious and bright, each bedroom offers plenty of closet space, perfect for rest and relaxation. Enjoy gatherings and quiet evenings in a spacious, light-filled living area. Family Room: An additional, cozy space ideal for family time, relaxation, or as a home office. Detached Garage: A bonus feature that provides extra storage or parking, ensuring convenience year-round. Situated in a prime location, this home offers easy access to schools, parks, shopping, dining, and public transit, all while maintaining a peaceful, family-friendly environment. Don't miss your chance to own this fantastic home schedule your private tour today! (id:54532)
23 Grant Street
Stratford, Ontario
This classic Ontario Cottage combines historic character with modern comfort. The unique exterior design, sought after yellow brick, flagstone walkway, and welcoming front porch set the tone for this warm and inviting home. Inside, character details shine throughout. Two bedrooms have been thoughtfully merged to create a spacious primary suite with walk-in closets and upper storage. The formal dining room is perfect for gatherings, while the separate living room offers a cozy retreat for reading or movie nights. A bright kitchen and an updated 3-piece bathroom provide everyday convenience. At the back, a large mudroom/rec room opens to the deck and hot tub an ideal space to relax or entertain. Outdoors, perennial gardens wrap the property, with a private lounge nook perfect for lazy afternoons. Situated close to downtown Stratford, world-class theatres, dining, and shops, this Ontario Cottage offers a rare blend of charm, location, and lifestyle. A true Stratford gem. (id:54532)
322 - 121 Mary Street
Clearview, Ontario
This beautiful condo welcomes you with a bright, open-concept living space. The stylish kitchen features a large peninsula, quartz countertops, and stainless steel appliances. The oversized living room boasts luxury laminate flooring and a patio door leading to a private balcony overlooking the mature trees. The first bedroom includes a generously sized closet and semi-ensuite access to a four-piece bathroom. The primary bedroom features his-and-hers closets and a private ensuite with a large, glassed-in shower. Building amenities include a fitness room, party room, elevator, mail room, and secure underground parking with additional visitor parking available. Just a short walk to downtown Creemore, where you can enjoy artisan shops, local restaurants, bakeries, breweries, and more. This unit comes with one exclusive underground parking space and one exclusive locker. Don't miss this fantastic opportunity to own a condo in the heart of Creemore! Close to ski, golf, The Blue Mountains Resort, Collingwood and Wasaga Beach. (id:54532)
89 Jack Lake Road
North Kawartha, Ontario
A charming family home located in the Heart of Apsley. Situated on over 6 acres this 3 bedroom home features a bright, spacious eat in kitchen with plenty of counter space and storage perfect for family meals. Natural light floods the living area, offering a bright space for family gatherings or cozy nights. On the main floor you will also find the primary bedroom and a 4 piece family bath. On the upper level are the second smaller bedrooms and a large third bedroom with plenty of storage that could also be the primary bedroom. New windows with stylish wood trim installed in 2022 can be found throughout the home As you move outdoors you will find an enclosed porch to enjoy those fall evenings and a large deck. A new roof was installed in 2023 as an added value to this incredible property. The detached garage is an excellent space for storage or as a workshop. The property offers over 6 acres of naturally mixed tree and vegetation perfect for outdoor enthusiasts. The village of Apsley offers its residents all the amenities of a larger centre with a community centre, library, grocery store, hardware store, local shopping, eateries and more. Just 30 minutes to Peterborough or Bancroft off Highway 28N. A wonderful opportunity for a young family, couple or those looking to escape the hectic city life. (id:54532)
84094 London Road
Morris Turnberry, Ontario
Out where the nights go quiet and the sky still turns gold at dinner hour, this double yellow brick country home sits on 1.88 acres, calm, finished, and ready for its next people. No renos. No projects. Just move in and start living. Inside, the home feels fresh and grounded. White walls, soft greens, and warm black and gold accents play off natural wood tones for that modern farmhouse feel. The kitchen is the kind that makes you want to cook again, with a massive quartz island, pot filler, and a door to the deck where you catch the sunset over the fields. Off the entry, the laundry room is both beautiful and practical, and the main floor bedroom doubles perfectly as an office. The living room opens to the kitchen so no one ever misses the game or the conversation. The bay window floods the space with golden evening light, while a tiled electric fireplace and reclaimed wood-beam mantle add cozy charm. Upstairs, the primary bedroom feels like a quiet retreat, airy, calm, and spacious enough for a king bed and sitting area. The upper bath is the true showstopper: a full wet room with an open-concept shower and freestanding soaking tub, tiled to the ceiling and accented with gold fixtures. Both bathroom vanities feature warm wood textures, including a stunning fluted double vanity that feels straight out of a design magazine. Outside, the lifestyle speaks for itself, natural gas heat in the country, fibre internet, mature trees, and open, flat land with room for a future shop, garden, or pool. The deck is updated, water and hydro are already run outside, and the double garage with inside entry is spotless. If you've been waiting to move to the country without inheriting someone else's projects, this is the one you simply walk into and start living. (id:54532)
1788 Fern Glen Road Emsdale
Mcmurrich/monteith, Ontario
5 acres with an exceptional, heated 2 story garage / workshop!! 1788 Fern Glen Road is where comfort, functionality, and natural beauty come together. Nestled in a picturesque, park-like setting, this property features a charming home offering peace and privacy in a tranquil, nature-inspired environment. If you're looking for a quiet retreat or a property that supports your hobbies or business, this one delivers. One of the standout features is the impressive two-story garage, totaling 1,750 square feet of usable space, complemented by an additional 275 square foot carport. Whether you're a mechanic, woodworker, contractor, or simply someone who needs serious workshop or storage space, you'll find this setup more than accommodating. In addition to the garage, the property includes a spacious shed with electricity, offering even more flexibility for tools, equipment, or creative pursuits. 1788 Fern Glen Road is not just a place to live it's a place to work, create, and enjoy the outdoors, all from the comfort of your own property. The house and garage both have metal roofs, but siding is required. Property is being sold As-is. (id:54532)
2215 34 Line
Perth East, Ontario
.Are you looking for a serene, updated, comfortable and casual commercial space ideally suited for professional office, service or retail? Are you looking for a gorgeous update of a classic century 1.5 storey to make your home? Or are you looking for a perfect affordable work/live space? This charming Shakespeare property checks all of the boxes. Flexible commercial zoning allows for a variety of commercial uses as well as permitted single detached residential use. Phenomenal exposure located on highway corridor between Stratford & Kitchener w/ ample parking in the newly poured concrete driveway/parking area. The interior is freshly renovated throughout w/ numerous updates including spalted maple hardwood flooring, ceramic tile, windows, furnace/AC & more. A flexible interior space offers a traditional floor plan with generous principal rooms on the main level, a large eat-in kitchen w/ island, a 3pc bath, huge mudroom, main floor laundry. The second level offers 2 large bedrooms & a 2 pc bath. The light colour palette and large windows create an airy & bright feel throughout the interior. Oodles of curb appeal w/ traditional wood siding, a welcoming covered front porch (on grade for accessibility), wrought iron fencing encapsulating mature landscaping & gardens, a fenced rear yard w/ raised vegetable gardens & several fruit trees. Ample parking on freshly poured concrete driveway/parking area. Exterior side entry access through the mudroom adds to the versatility of the mixed use potential for the property. An excellent opportunity for a Buyer looking for specific requirements for their commercial property or a Buyer who is looking for a charming, affordable home to make their own. Call for more information or to schedule a private showing. (id:54532)
119 Seneca Street
Huron-Kinloss, Ontario
Located in the lakeside community of Point Clark, this almost 1,400 sq' bungalow has great curb appeal. Set off by the bayed frontage of the house with the metal roof and circular drive welcomes you in to the 2 bedroom, 1 1/2 bath home that has many features for those with mobility issues. A steel ramp provides wheelchair access and there is a wonderful open concept for wheelchair movement inside. A newly installed heat pump provides comfort year round. The main bath is well lit over the large 2 sink corner vanity with added storage and a one-piece easily accessible tub/shower unit with overhead light. Enjoy the serene back yard of this nicely landscaped property with its variety of trees, shrubs and perennials including a perimeter privacy hedge. Outside buildings include a garden shed and a workshop that could convert to a cute little bunkie. Don't fear power outages as the home also comes equipped with an automatic 10.000 watt generator too!!! (id:54532)
726 Pennorth Drive
Tiny, Ontario
Welcome To The Beach Life! This Well Maintained 5-Bedroom, 3-Bathroom, Home Or Cottage Sits Just A Short Walk From The Gorgeous Sand Beach And Crystal-Clear Waters Of Georgian Bay. The Main Floor Features A Bright & Convenient Layout With Large Principal Rooms, Vaulted Pine Wood Ceilings, 2 Natural Gas Fireplaces & Windows Galore. Huge Composite Sun-Deck Off Of The Family Room Offers A Nice Private Retreat To Lay-Out, Read A Book Or Catch Some Rays While Listening To The Sounds Of Nature That Surrounds You. Massive Forested Backyard Is The Perfect Spot To Entertain, Relax And Enjoy Evenings Around The Bonfire With Friends And Family. Cozy Covered Porch Provides Both Privacy & Shade After A Relaxing Day At The Beach. Full Height, Partially Finished, Walk-Out Basement With Woodburning Fireplace Offers The Potential To Almost Double The Current Living Space. Additional Features Include: Two Beach Access Walk-Downs Within Less Than 500 Ft. From Property. Huge 3-Car Detached Garage. Located In A Quiet Neighborhood. Premium Forested 195 x 175 Ft. Lot (0.68-Acre) Provides Maximum Privacy. Walking/Hiking Trails With Tons Of Wildlife. Gas Heat. A/C. High Speed Internet. Professionally Landscaped. Located Just 1.5 Hours From The GTA, And Only 15 Minutes From Town. Don't Miss This Incredible Opportunity To Create Lasting Memories In This Amazing Home! Go To Multimedia To View More Pictures, Video Walk-Through & Layout. (id:54532)
2 Murray Way
Minto, Ontario
Don't Miss This One. Welcome to 2 Murray Way. This 3 + 2 bedroom, 4 bath, all stone bungalow has a lot to offer. Located in a rural estate subdivision, 2 minutes from Pike Lake 27 Hole golf course. This home features over 5000 sq feet of living space, backing onto Pike Lake. Beautiful gardens, composite deck, 2 Gazebo's as well as a 24' X 32' shop for all your toys. Priced to Sell (id:54532)

