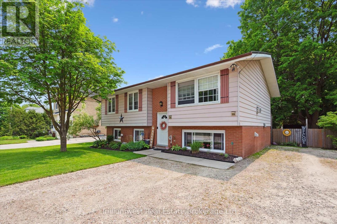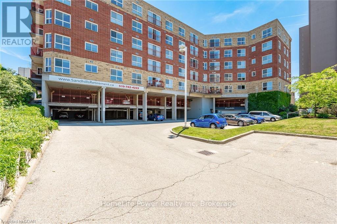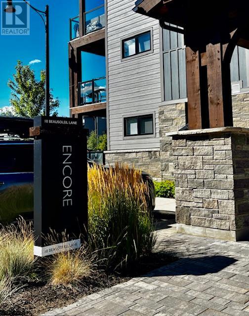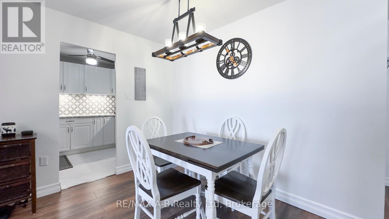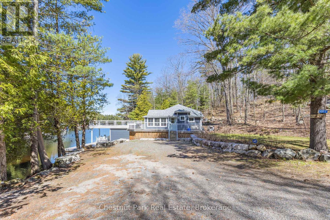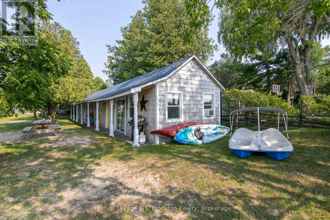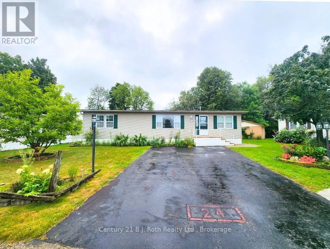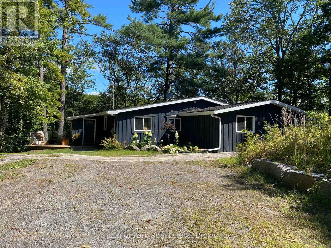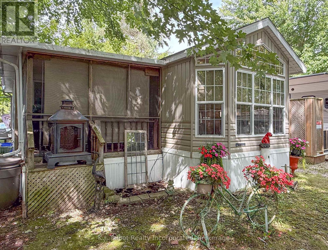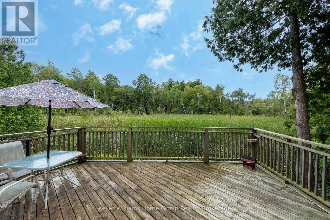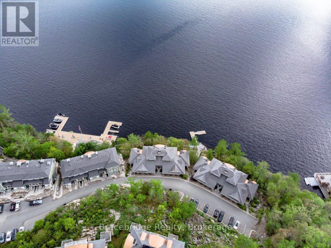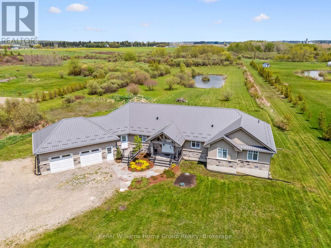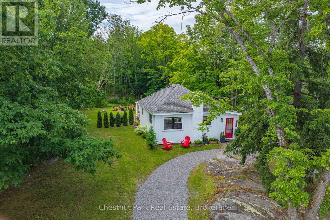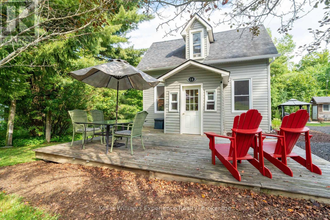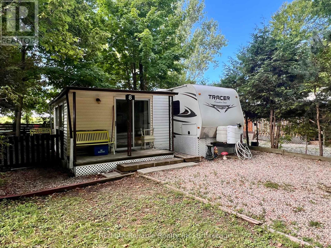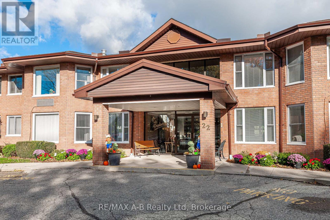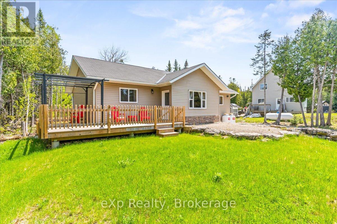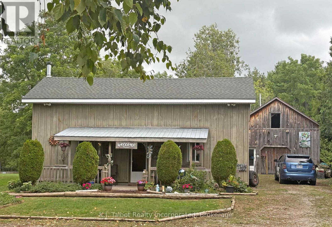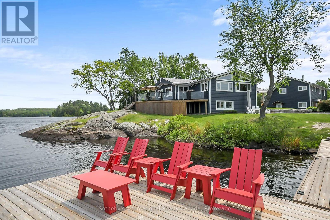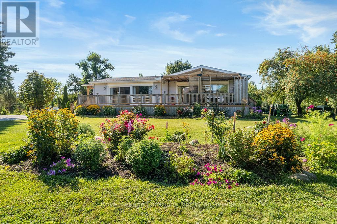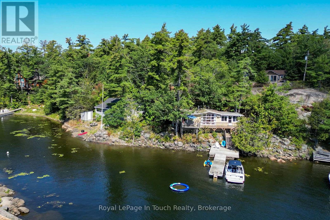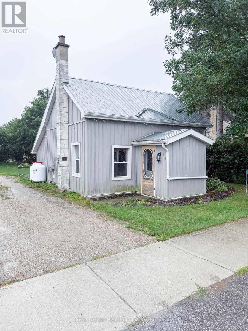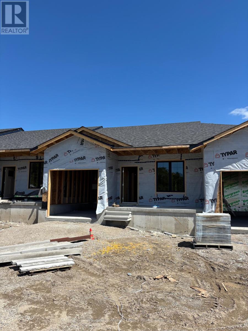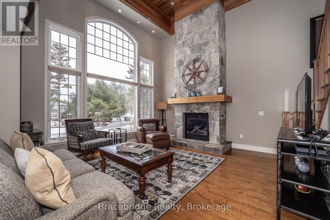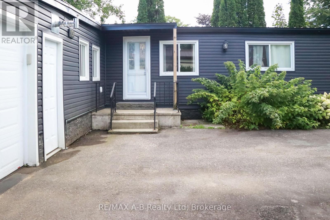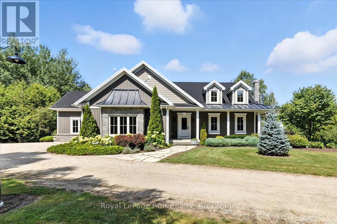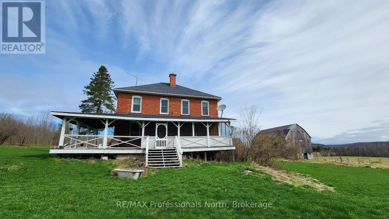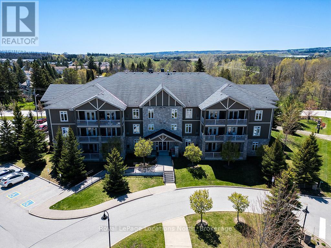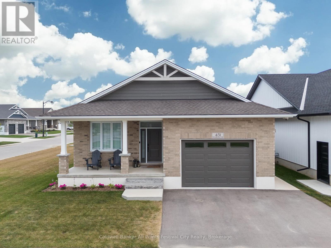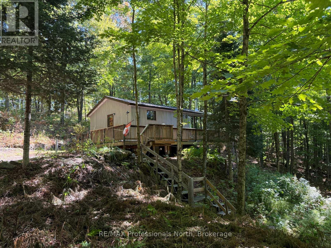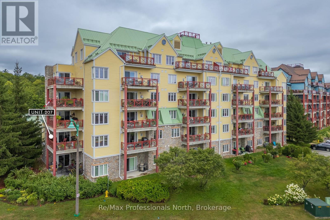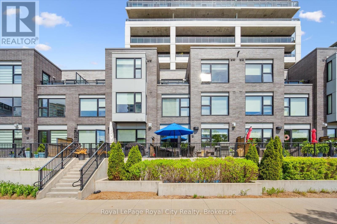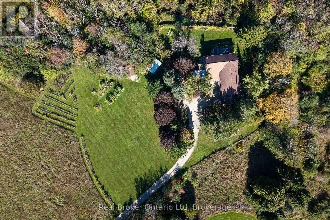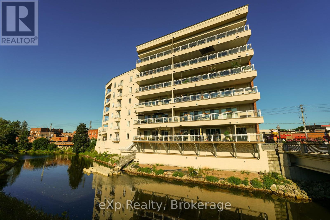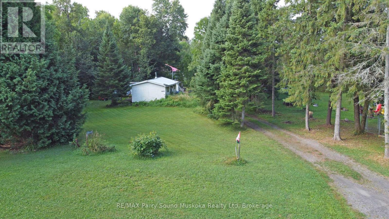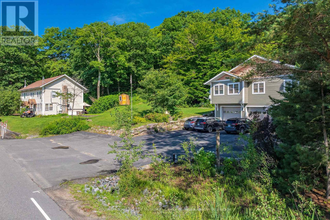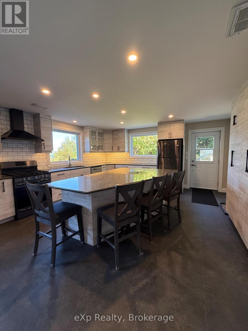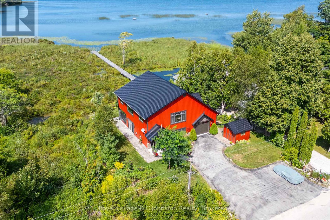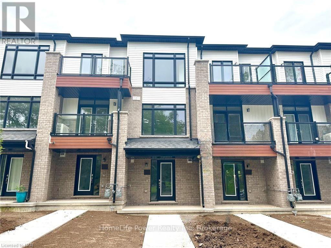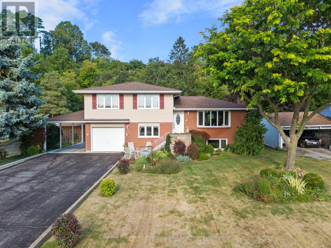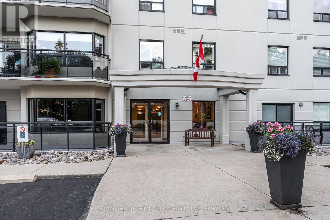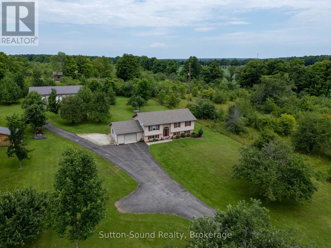350 Wellington Street W
Wellington North, Ontario
This beautifully renovated raised bungalow ticks so many opportunity boxes. Not only is it a perfect starter home with a built-in mortgage helper, 350 Wellington would also provide a cash-flowing addition to your investment portfolio, or a sweet multi-generational home for a large family. Whatever your criteria might be, this one is definitely worth a closer look. With two charming 3 bedroom apartments, each with in-suite laundry and impressive kitchens, this legal Duplex been professionally renovated with attention to detail and an eye for function. The Upper kitchen is beautifully fitted with timeless wood-tone cabinetry and high-end appliances, wander out to the upper deck for summertime dinners or morning coffee. A cosy dining area, lovely bright living room, plus a contemporary bathroom, laundry, and 3 generous bedrooms finish this delightful space. The lower level is mainly above grade and has large windows along with a bright walk-out to the rear patio and yard. Newly created in 2018, this unit boasts an enviable kitchen with stunning quartz counters, a beautiful herringbone backsplash, stainless steel appliances, and loads of storage space. Open to the living and dining areas this truly is an impressive space. The practical laundry area, modern bathroom, and 3 lovely bedrooms complete this fabulous apartment. A conveniently partitioned shed provides additional storage for toys and tools in the fully fenced rear yard. With a steel roof, newer windows and doors, new flooring, an oversized driveway, and only a short stroll from charming downtown Mount Forest... this truly is a terrific opportunity with so many options. Let's get you in for a closer look. (id:54532)
208 - 20 St George Street
Kitchener, Ontario
Sandhills Retirement Community opened in 2001, a not-for-profit corporation providing quality housing for active seniors 50+ years of age. Smoke free, caring community of like minded residents. The facility encompasses a 58 bright, lovely and spacious apartment- style suites with large windows in downtown Kitchener. Appliances included are washer/ dryer, fridge, stove & dish-washer. Suites have individually controlled heating with efficient electric hot water/ forced air systems and each is cooled with its own rooftop air conditioner. This 839 sq.ft. 2 bedroom unit with 3pc bathroom and balcony with east view. Large master bedroom (large enough for a king sized bed) with walk-in closet. Bathroom with newer walk-in/ sit down shower with grab bars. Well managed and quiet building. Very efficient & economical living. Monthly payment $763.27 includes property taxes, underground parking and storage locker. No worries about the appliances and HVAC equipment repairs or replacement costs, they are also included. Electrical usage is extra but affordable due to the quality of the building construction. Pet friendly with restrictions. VICTORIA PARK area with its heritage buildings. Close to numerous churches, shopping, entertainment, performing arts centre, library & LRT transit. Life Lease - no Land Transfer Tax nor legal closing costs. NOTE: unit must be owner occupied (no rental units in building). Traditional mortgage financing is not available. (id:54532)
104 - 10 Beausoleil Lane
Blue Mountains, Ontario
Welcome to Mountain House, where comfort meets convenience in this beautifully furnished 2-bedroom, 2-bathroom ground floor condo located in the Encore Building. Available for a FOUR MONTH WINTER SEASONAL LEASE. This fully equipped suite offers a modern kitchen with appliances and everything you need for your stay, along with luxurious bedding & towels. You'll appreciate the convenience of in-suite laundry. Relax by the cozy gas fireplace or step outside to your private patio, complete with a gas BBQ. This stylish unit includes designated parking for one vehicle, plus visitor parking is available. Just a short drive to the South Base Lodge at Blue Mountain and minutes from downtown Collingwood, the location is ideal for both adventure and relaxation. Residents have access to the jewel of Mountain House Zephyr Springs, a private spa-inspired amenity area featuring year around outdoor pools and a tranquil space to unwind right outside your door. This is four-season living at its finest. (id:54532)
1005 - 583 Mornington Avenue
London East, Ontario
Panoramic City View! Welcome to this beautifully renovated one-bedroom, one-bathroom condo where heat, hydro and water costs are included in your condo fees. Located on the 10th floor, this spacious unit offers breathtaking panoramic views of the city of London, enjoyed from your private balcony through sleek sliding glass doors. Step inside to discover a bright, modern living space, featuring an updated kitchen with contemporary finishes, upgraded lighting, and new flooring throughout. A standout feature is the large walk-in storage closet, complete with a custom barn door, combining function with unique design. Every detail of this condo has been carefully considered, offering a stylish and comfortable retreat in the heart of the city. Perfectly suited for first-time buyers, professionals, or anyone looking for a low-maintenance urban lifestyle. Don't miss your chance to own this incredible unit. Schedule your viewing today! (id:54532)
1017 Dark Bay Road
Muskoka Lakes, Ontario
This gem ticks all the boxes! Waters edge living with sunsets on Lake Muskoka. Charming three plus two bedroom fully winterized lake home mere minutes to Bala on Lake Muskoka. Turn key offering that shows pride of ownership. Open concept kitchen/dining & living area. Expansive outdoor living space with 15 x 30 entertaining deck. Extensive perennial gardens and landscaping. Great privacy. Sand cove and deeper water off the dock nestled in a quiet bay. Opportunity for expansion. Income potential with existing summer renters if so desired. This prize offering won't last! (id:54532)
105 5th Avenue S
Native Leased Lands, Ontario
A Waterfront Beach Oasis! A leased land cottage near Sauble Beach is proudly being offered For Sale. Every little detail has been considered, from a yellow door representing the sun, blue shingles for the sky and white cedar shakes for the sand. The interior reflects the same beach house theme, complete with 3 bedrooms and 1 bathroom. Extensively renovated in 2017, the main living space has rebuilt floor supports, insulation, a new kitchen, some windows, bathroom, and vinyl plank flooring. East end bedroom new floor supports 2025. Shingles 2021. New approved holding tank 2024, updated 200-amp panel, and EV charger installed 2024. Extras: Bunkie + Storage Shed. Private Lot 85' Lake Frontage Fire Pit. Outdoor shower. Will consider selling furnished. 25 Yr Lease Until 2046. Current 5 Year Lease Rates of $9600/Year + $1200 Service Fee. (id:54532)
J-24 - 6512 Minto Line 12
Minto, Ontario
Fairway Estates is an inviting adult lifestyle community with private access, nestled alongside the rolling greens of Pike Lake Golf Course. This home backs onto the 9th hole, providing tranquil views and the perfect backdrop for your morning coffee or evening unwind on the expansive wrap around deck. This beautifully designed modular home features 2 spacious bedrooms and 2 full bathrooms as well as a den/office off the front entry. The primary bedroom has a full walk-in closet and ensuite bathroom. The open-concept layout is bright and welcoming, with a seamless flow from the kitchen and dining area. Fairway Estates offers more than just a home, its a lifestyle. Residents enjoy access to park amenities, a friendly community atmosphere, and the peace of mind that comes with low-maintenance living (id:54532)
1019 Old Bala Road
Muskoka Lakes, Ontario
Enjoy the magic of Muskoka year round in this charming, fully winterized three bedroom waterfront home. This offering is essentially turnkey with open concept living with many recent upgrades and spacious primary suite addition to the dwelling. Wood flooring throughout and wood burning stove in Great Room. Spacious Muskoka Room for extended seasonal use and entertaining. Stainless appliances. Quiet protected bay just mere minutes to Bala. A rare and affordable opportunity on Lake Muskoka. Ready for immediate occupancy! (id:54532)
Unit 36 Beacon Ln South - 77719 Bluewater Highway
Bluewater, Ontario
Cozy 1-Bedroom 1-Bath 2009 Breckenbridge Park Model Trailer in Lighthouse Cove. This comfortable one-bedroom one bath home offers the perfect opportunity to live along the beautiful shores of Lake Huron. The interior of this bright and cozy home features an open-concept layout, seamlessly connecting the kitchen, dinette area, and living room, creating a welcoming and functional space. Custom blinds, forced air natural gas furnace and central air. For additional seasonal living, there's a lovely sunroom and enclosed screened in deck area with patio door access into the living room, perfect for entertaining or relaxation areas. Outside, you'll find a private deck and a storage shed equipped with hydro, offering practical space for your needs. Residents of Lighthouse Cove also have the exclusive benefit of enjoying the community pool. The location is truly ideal, situated just minutes north of charming Bayfield and only a short drive to all the amenities available in Goderich. This Park Model presents a wonderful opportunity for anyone looking for a serene yet accessible lakeside lifestyle. (id:54532)
30 - 1085 10th Concession Road W
Hamilton, Ontario
Welcome to Lot 30 of Rocky Ridge Estates Your Country Cottage Retreat Close to the City. This charming 2-bedroom, 1-bathroom home offers the perfect balance of comfort, privacy, and convenience. Set in the desirable all ages year-round community of Rocky Ridge Estates, this property is ideal as a full-time residence or a peaceful weekend getaway. Step inside and enjoy a cottage-like living space complete with laundry, a wood-burning fireplace, and a newer propane furnace. At the back of the home, you have stunning views from the spacious private deck. Perfect for bird watching, relaxing with your morning coffee, unwind in the evening, or host family and friends. With two dedicated parking spaces right at your front door, everyday living is made easy. Located a short walk to the LaFarge walking trail and just minutes from Valens Lake Conservation Area, this home offers endless outdoor recreation opportunities. The community's peaceful country setting is balanced by its easy access to urban conveniences shopping in Cambridge, Guelph, and Waterdown, charming antique markets in Freelton and Aberfoyle, nearby golf courses, and quick highway access for commuters to Toronto, Hamilton, and Kitchener. If you've been searching for a home that combines a relaxed lifestyle, natural surroundings, and modern comforts, this Rocky Ridge gem is the one. Don't miss your chance come see it today and imagine the possibilities! (id:54532)
A201-D1 - 1869 Muskoka 118 Road W
Muskoka Lakes, Ontario
Escape to easy, maintenance-free cottage living in this bright two-storey, two-bedroom, two-bathroom unit, thoughtfully designed with multiple outdoor spaces. Relax on the BBQ deck, spend evenings in the enclosed Muskoka room, or soak up the sun on your private upper-level deck off the primary suite. Ownership includes 6 weeks annually, with a rotating bonus week every second year (one of Christmas, New Years, May 24, or Thanksgiving), plus the option to place your unit in the rental program for added income. High-speed internet ensures you can stay connected, making this an excellent choice for those who want the option to work remotely while enjoying Muskoka. Touchstone Resort provides a full range of amenities for every lifestyle. Dine at the on-site Touchstone Grill, lounge by the infinity pool and hot tub overlooking Lake Muskoka, or enjoy the sandy beach with an additional pool, hot tub, playground, and firepits. For active days, take advantage of the tennis and pickleball courts, spa, and fitness centre, or explore the many docks and decks along the waterfront. Conveniently located between Bracebridge and Port Carling, the resort keeps you close to fine dining, shopping, and local attractions while offering the ultimate Muskoka retreat.D1 weeks. Please note this is a non-pet-friendly unit. Monday to Monday occupancy. (id:54532)
62 Windover Drive
Minden Hills, Ontario
NEW CONSTRUCTION TO BE BUILT in Minden! Set in one of Minden's most desirable neighborhoods, this thoughtfully designed new build offers 1,570 sq. ft. of modern living with 3 bedrooms, 2 bathrooms, and the practicality of main floor laundry. The open-concept layout brings together the kitchen, dining, and living spaces in a bright, functional design that's ideal for entertaining or family life. A double-car garage provides inside entry to the main level, as well as direct access to the basement a full unfinished space offering endless potential for future customization. Built with quality craftsmanship and backed by a 7-Year Tarion Warranty, this home offers peace of mind and lasting value. If you act quickly, you may also have the opportunity to choose interior and exterior finishes to make this home uniquely your own. Located within walking distance to downtown Minden, you'll enjoy easy access to the Gull River, scenic boardwalk trails, shopping, and nearby boat launches. A brand-new home in a prime location the perfect combination of comfort, convenience, and lifestyle in the heart of Haliburton County. (id:54532)
7303 Fifth Line
Wellington North, Ontario
Two homes, one property. Endless possibilities.Imagine a place where grandparents can have their independence while staying close to grandchildren. Where adult children can build equity while helping with family expenses. Where everyone gets privacy, but no one feels isolated.This isn't your typical home. With 2800 sqft of main floor living space plus the ability to develop over 2000 sqft more in the basement it's a thoughtfully designed solution for families who want to live together, better.What makes this special?Main Home: Your primary living space features soaring cathedral ceilings, a stunning custom kitchen by Almost Anything Wood, and three bedrooms including a spa-like primary suite. Included are an additional 2 bedrooms finished in the basement. Step outside to your two-tier deck overlooking a private pond and mature trees.In-Law Suite: A completely separate main floor living space with its own entrance, full kitchen, 2 bedrooms, and luxury bathroom. Perfect for aging parents, adult children, or rental income.Bonus Space: The walkup basement is ready for your visionhome theater, gym, office, or additional bedrooms. The possibilities truly are endless.Location that works for everyone: Just 40 minutes to Waterloo's tech corridor, 15 minutes to charming Fergus and Elora, yet tucked away on 10 private acres with a natural pond where kids can roam and adults can breathe.This home was designed for families who understand that living together doesn't mean sacrificing independence. It's where multiple generations can thrive under one roofor rather, two connected roofs. (id:54532)
1011 United Church Road
Muskoka Lakes, Ontario
Welcome to 1011 United Church Rd, a charming 984 sq.ft., 2-bedroom, 1-bath home that beautifully blends modern comfort with rustic warmth, just steps from Lake Joseph and The Cove Marina. A welcoming foyer leads to a spacious, open-plan living area, perfect for entertaining. The modern kitchen is a dream, featuring a high-end stainless-steel range, a retro fridge, and a custom backsplash. Throughout the home, rich acacia hardwood floors, contemporary windows, and interior shiplap create a cozy atmosphere, complemented by a gorgeous bathroom updated in 2021 with a luxurious rain shower. You can also enjoy the outdoors from the inviting 3-season Muskoka room, which offers stunning views of the surrounding woods and granite outcroppings. The backyard is a private oasis, ideal for relaxing in the hot tub (2022) or gathering around the fire pit and barbecue area. The property is equipped for year-round living with baseboard heaters and smart thermostats, which, along with an electronic keypad lock, allow for remote monitoring of heat and access, providing peace of mind. Additional updates include the electrical system and roof shingles, both from 2020. This home is ideally situated across the road from The Cove Marina for easy boat access to Lake Joseph and is just minutes away from fine dining, shopping, golf, and spas. This home is best seen to be fully appreciated! (id:54532)
14 Edward Street
Bracebridge, Ontario
The 2 Best words to describe 14 Edward Street, Bracebridge, "HIDDEN GEM!" Discover the perfect blend of privacy and convenience with this charming 2-bedroom, 1-bath storey and a half home. This well-designed living space could accommodate first-time home buyers or those looking to downsize. Set back off the street, this property offers a serene retreat while being just a short walk to downtown shopping and easy access to the highway. Full, unfinished basement with easy access from outside, perfect space for a workshop and additional storage space. With updates like new windows and propane furnace, ample parking and beautifully landscaped yard this property is sure to please. Call today to book your showing. (id:54532)
9088 Concession 2
Wellington North, Ontario
Rural property. This 3 bed, 1 bath home is a Rural property in the Kenilworth area. Field stone house as well as a 32' X 64' shed, all on a 1.9 acre property, just off of a paved road. House needs some updating, but for the right person, it is a diamond in the rough. (id:54532)
8 - 33900 Sugarbush Road
Bluewater, Ontario
Welcome to your perfect summer getaway in the sought-after Sugar Bush Campground - a 3-season park just minutes from beautiful Bayfield and Lake Huron beaches. This well-kept 2011 Tracer trailer features 2 bedrooms plus a bright add-a-room making this seasonal getaway perfect with plenty of space for family and friends. Enjoy outdoor living with a private fenced yard, fire pit, outdoor kitchen, and porch for summer evenings under the trees. Relax outdoors, or take advantage of the parks amenities, including beach access, recreation hall, playground, and in-ground pool - fun for the whole family! Ownership includes a share in the campground with a low annual fee of $1,400, giving you a sense of community and peace of mind. Don't miss this opportunity to own a turnkey cottage alternative in a peaceful, well-maintained park setting. Just unpack and enjoy the summer lifestyle at Sugar Bush Campground! (id:54532)
17812 Highway 35
Algonquin Highlands, Ontario
Welcome to your secluded cabin in the woods, offering 80 acres of privacy, natural beauty, and endless potential. This 2,000 square foot retreat features 4 bedrooms, 2 bathrooms and an open-concept living area, blending rustic charm with modern comforts. Recent upgrades include a new septic system, propane forced air furnace, drilled well, metal roof, and more. The property is a nature-lovers dream, with over 2,000 feet of frontage along Highway 35 plus additional access from Little Hawk Lake Road. The acreage features trails, wetlands, and abundant wildlife right from your doorstep, with the wetland area stretching toward Big Brother Lake, and direct access to 1000's of acres of Crown Land to explore and enjoy. An adjacent shed provides excellent storage, while the circular driveway off a year round municipally maintained road ensures easy access. Perfectly located just north of Carnarvon for daily essentials, 5 minutes to Alvin Johnson Park & Beach, 15 minutes to Minden, and only 2.5 hours from the GTA. Whether you're looking for a private home, recreational escape, hunting property, or future building opportunity, this property is a rare find. Book your private tour today! (id:54532)
104 - 22 St. Andrew Street N
St. Marys, Ontario
Experience simplified, carefree living in this well-maintained 2-bedroom, 2-bath unit in the welcoming 55+ community of Rotary Parkview West. Offering over 1,200 sq. ft. of comfortable living space, the unit features a bright, open layout and a sliding glass door that opens to your private patio overlooking the scenic Trout Creek Valley. Rotary Parkview West is a well-managed, non-profit complex offering secure entry, a cozy library, and a spacious common room with a kitchenette perfect for hosting friends and family. Surrounded by mature trees and natural beauty, the setting is truly tranquil. Your monthly fee includes property taxes, water and sewer, parking, exterior maintenance, and upkeep of shared spaces. Residents also enjoy access to a workshop, exercise room, games room, and additional common areas. This is a rare opportunity to embrace the best of retirement living in a peaceful, community-focused environment. Click on the virtual tour link, view the floor plans, and photos and then call your REALTOR to schedule your private viewing of this great unit! (id:54532)
19 Murray Avenue
Northern Bruce Peninsula, Ontario
Newer BUNGALOW situated in Hardwick Cove, nestled just south of Stokes Bay. This custom-built dwelling boasts engineered wood flooring, drywalled interiors with wooden ceilings, and a spacious ensuite complete with a walk-in closet in the master bedroom. The property features a generous pantry adjacent to the kitchen, a new propane furnace, as well as appliances. This home offers ample outdoor living spaces, comprising an 8x8 and 8x20 wrap-around deck, along with a separate deck at the rear, all complemented by a fenced back yard. Conveniently positioned midway along the Bruce Peninsula, the location provides swift access to renowned attractions such as Tobermory and the Grotto, Lions Head, Wiarton for shopping, and Sauble Beach. Residents can enjoy proximity to public sandy beaches, with the inviting shores of Hardwick Cove or the sandy shores of Miles Bay lies within easy distance. This residential gem embodies a harmonious blend of modern comfort and natural beauty, offering a serene retreat in a coveted peninsula setting. (id:54532)
82044 Bluewater Highway
Ashfield-Colborne-Wawanosh, Ontario
Private, year-round retreat property located on the outskirts of Goderich. This unique home offers 1.2 acres of beautifully treed country space, complete with a meandering stream along the north side. You'll be just minutes away from the stunning beaches of Lake Huron, as well as local trails, golfing, and all the amenities of town. This historic stone home, built in the 1890s, features a distinctive open living space highlighted by a spiral staircase that leads to a spacious upper-level loft and a generously sized second bedroom. The main level boasts a large living room with a cozy wood-burning fireplace, a primary bedroom with a 4-piece ensuite bath, a country-style kitchen with ample cabinetry and a peninsula, a laundry room, an office area, and a 3-piece bath. For those who enjoy tinkering or need extra workspace, this property is truly ideal, offering an oversized garage/workshop with abundant upper-level loft storage. This unique property is a perfect fit for nature lovers and hobbyists alike and is zoned AG 4 NE 1, which opens up a wide range of possibilities for its next owner. Whether you're looking for a peaceful retreat, a space for agricultural pursuits, or an area to cultivate your favorite hobbies, this zoning offers diverse opportunities to align with your interests. ** This is a linked property.** (id:54532)
11d Bears Paw
Whitestone, Ontario
Welcome to 11D Bears Paw - Whether seeking privacy, flexibility, or long-term value, this exceptional point lot on beautiful Whitestone Lake checks every box. Full South exposure, offering 490 feet of shoreline, breath-taking sunrises and sunsets, deep-water access, and two fully serviced dwellings with manicured landscaping, this property is a rare find. The main dwelling offers just over 1900 sq. ft. of living space, featuring 2 bedrooms, 2 bathrooms, an open-concept layout, and expansive lake views. Just steps away, the detached garage with 1456 sq. ft. carriage house includes an additional 2 bedrooms, 1 bathroom, a 2-car garage, and a covered port with a third parking space perfect for guests, extended family, or income potential. Whether you're envisioning a private family retreat, multi-generational getaway, or a legacy waterfront property, opportunities like this with scale, seclusion, and versatility are increasingly limited in the region. A must-see for buyers prioritizing long lake views with great privacy! (id:54532)
163 John Street
Meaford, Ontario
Set on a 2-acre corner lot, this inviting 3-bedroom, 1-bath home offers both space and charm. Surrounded by trees with distant escarpment views, its a property where children can play freely, gardens can thrive, and lasting memories are made. The oak kitchen with built-in appliances flows seamlessly into the dining and living areas, each opening onto a deck for outdoor enjoyment. A versatile lower level provides flexibility for a guest room, family space, or additional storage. Just minutes from Meafords shops, schools, and trails, this home combines the peace of country living with everyday convenience. For added peace of mind, a pre-listing home inspection (August 2025) has been completed and is available to qualified buyers upon request.Thoughtful Updates:Recent improvements ensure comfort and value for years to come. In 2024, a new Lennox furnace, heat pump, and water heater were installed. The exterior offers multiple outdoor spaces, with a brand new side deck (2020), resurfaced back deck (2020), and a rebuilt front deck (2020). A new roof (2020) and updated laminate flooring (2020) further enhance the homes appeal, while the refreshed 4-piece bathroom (2021) adds a modern touch. (id:54532)
13182 Georgian Bay Shore
Georgian Bay, Ontario
TWO 3-BR COTTAGES FOR ONE. Less than 10 minutes by boat from local marinas to this unique property with 2 self contained cottages overlooking North Bay of Honey Harbour on Georgian Bay, Muskoka. The first cottage has 3 bedrooms, a washroom and a kitchen. The deck spans the front of the cottage, wraps around the side and overlooks the dock where you will enjoy deep water swimming. The living room features a wood-burning airtight stove and awesome views, and is separated from the eat-in kitchen by a breakfast bar. The pine-needle pathway behind the cottage leads to the second cottage, which features 3 more bedrooms, a kitchen and washroom as well as a washer and dryer. The screened porch spans the entire front of the cttage and overlooks the shallow sandy swimming area. At the shoreline, there used to be a dock, which could be replaced. The living area of the classic Georgian Bay style cottage has a high ceiling in the open centre along with a full kitchen, 2pc washroom and a laundry/shower room. Don't miss this opportunity to own two cottages! (id:54532)
16 Whitechurch Street
Huron-Kinloss, Ontario
Welcome to 16 Whitechurch Street, a delightful detached home situated just outside Wingham, offering an excellent balance of rural charm and convenient access to nearby amenities in Wingham, Goderich, Clinton, and Kincardine. This inviting property features one bedroom, along with a versatile flexroom that can easily serve as an additional bedroom. The home includes a 4-piece washroom for your comfort and convenience, as well as a private driveway for easy parking. Step outside to enjoy a large back patio, which provides the perfect setting for relaxation or entertaining guests. With immediate occupancy available at a rental price of $1800 per month plus utilities, this home is ideal for singles or couples looking for a cozy retreat with the option for extra space. Experience the tranquility this property offers while being just a short drive from urban amenities. Don't miss your chance to make this lovely property your new home schedule a viewing today! (id:54532)
9-165 Egan Avenue N
St. Marys, Ontario
Construction is underway on this Move-In Ready 2+1 Bed, 3 Bath Condo with Finished Basement & Deck! Completion Imminent! Get the keys to your brand-new life in just a matter of months. This stunning 2-bedroom, 2-bathroom vacant land condo is currently in the final stages of construction and is poised to become your perfect modern retreat.Step inside to discover a bright and spacious open-concept layout, featuring elegant vinyl plank flooring throughout the main level for a seamless and durable flow. The kitchen is well equipped with modern cabinetry, and ample quartz counter space.Retreat to two generously sized bedrooms, including a primary suite with its own ensuite bathroom, featuring beautifully tiled shower surrounds.But the space doesn't end there! The fully finished basement is a major bonus, adding incredible value and versatility. It features a large rec room, a comfortable third bedroom, and a convenient third bathroomideal for a guest suite, home gym, or a private space for teens and visitors.Stay comfortable year-round with central air conditioning. Step outside from the main living area onto your brand-new 10x12 pressure-treated deckthe perfect private oasis for your morning coffee, summer barbecues, and relaxing evenings.Close to downtown and parks. (id:54532)
Carling 10 W3 - 3876 Muskoka Road 118 Highway W
Muskoka Lakes, Ontario
Nestled in the serene beauty of Lake Joseph, The Muskokan Resort Club invites you to experience the quintessential cottage lifestyle without the hassles of full ownership. Carling 10 Week 3, a semi-detached 3-bedroom, 3-bathroom unit, offers 5 weeks of the year as your personal "home away from home." Upon entering, you'll be greeted by a spacious kitchen, seamlessly flowing into a generous living and dining area. From here, step onto your expansive deck and Muskoka room, providing an idyllic space to savor views of Lake Joseph. The Muskokan Resort caters to your every whim with a host of on-site amenities: Challenge your companions to tennis or basketball on well-maintained courts. Stay active at the fully-equipped gym. Host movie nights in the clubhouse's comfortable movie room. Take a refreshing dip in the inviting swimming pool. Explore Port Carling only minutes away. Savor exquisite dining experiences and explore a variety of shopping options. During the summer, a convenient boat shuttle service links you effortlessly to and from Port Carling, making exploration a breeze. Don't miss this opportunity to own your slice of Muskoka paradise. (id:54532)
191 Cedar Street
Perth East, Ontario
Welcome to your dream home! This spacious 3-bedroom, 1-bath gem offers space, comfort, and style with renovations completed over the last five years. Start your mornings in the primary bedroom overlooking the tranquil backyard. step outside to your private deck. or gather around the firepit on cool nights. The oversized garage with gas furnace add convenience to your daily life. Nestled in a quiet community, you're only a short drive from Stratford(under 10 minutes) and Mitchell(under 20 minutes). Spacious, move-in ready and full of charm----this home is ready for your next chapter! Land rent will be $496.98 per month--includes garbage and recycle pick up, taxes, water testing, lot fee and septic maintenance as well as road maintejance. Call your REALTOR today!! (id:54532)
7572 Sideroad 3 E
Wellington North, Ontario
On 10 acres in Wellington North, this executive stone bungalow combines luxury, comfort, and country living. The custom kitchen with pantry flows into inviting family spaces, while a sunroom with walkout deck overlooks the landscaped yard and wooded lot. The spacious primary suite features a walk-in closet and spa-inspired ensuite, and the finished lower level adds a rec room, bar, and extra bedrooms. An oversized garage, circular driveway, and energy-efficient geothermal heating complete this exceptional property. NOTE: A portion of the land is conservation property, but the current assessment mistakenly treats it as fully residential. Once corrected, taxes are expected to be reduced by 50 - 60%, offering significant savings to the new owner. Don't miss your chance to own this executive home arrange a tour today! (id:54532)
1 - 1034 Quinn Road
Muskoka Lakes, Ontario
Beautiful 5 bedroom farmhouse on 42 acres available for rent immediately. Perfect for those needing space inside and outside. Snowmobile in the winter or head for a walk with breathtaking views of the rolling hills. On the main floor you will find a newly renovated kitchen and 3 piece bath. A large family room and one bedroom complete the main floor. A newly renovated 4 piece bath with laundry on the second floor along with a large primary bedroom and large secondary bedroom and 2 more bedrooms. Enjoy the view from the screened in porch or wrap around deck or cozy up by the fire pit. Minutes away from Lake Rosseau and Three Mile Lake. This home comes completely furnished. (id:54532)
203 - 25 Beaver Street S
Blue Mountains, Ontario
Welcome to 25 Beaver Street South, Unit 203, Thornbury. This spacious one-level condo is ideally located within walking distance of downtown Thornbury, the waterfront, parks, trails, and the library. Impeccably maintained, this suite offers an open-concept layout. The living and dining areas are perfect for everyday living and entertaining, with a walkout to a private balcony. The kitchen features stainless appliances and has been upgraded with extended height cabinets to maximize storage. The primary bedroom includes a walk-in closet and a renovated 4-piece ensuite bath with double sinks, a large walk-in shower, and custom storage cabinetry. A second bedroom offers flexibility as a guest room or home office. Additional conveniences include renovated in-suite laundry with a laundry sink and custom cabinetry. Freshly painted throughout. This unit includes one underground parking space and a storage locker. Condo fees include Rogers basic cable and high speed internet. EV chargers are available in the outdoor parking area. Residents have access to the Far Hills community clubhouse, an outdoor pool, tennis and pickleball. Enjoy a low-maintenance lifestyle close to all that Thornbury has to offer. Just a short drive to great golfing and skiing. Book your private showing today! (id:54532)
2540 Hespeler Road
Cambridge, Ontario
Private Country Bungalow on Nearly 14 Acres! Welcome to your peaceful retreat in the heart of nature! This well-maintained 3-bedroom, 2-bath bungalow is situated on approximately 14 acres of serene countryside, surrounded by mature trees and natural woodland. Enjoy ultimate privacy, space to roam, and endless outdoor possibilities. The property is a gardeners dream with plenty of room for landscaping, homesteading, or simply relaxing in a natural setting. Ample space is available to build your ideal workshop, garage, or storage for recreational equipment. Inside, the home offers a functional layout with spacious bedrooms and large windows that fill the space with natural light. The full, unfinished basement presents a great opportunity to add extra living space perfect for a family room, additional bedrooms, home office, or studio. Do not miss this rare opportunity to own a versatile country property with room to grow, explore, and enjoy rural living at its finest! (id:54532)
451 Woodridge Drive
Goderich, Ontario
Introducing 451 Woodridge Dr, an exceptional opportunity within the newly developed Coast subdivision in Goderich. Skip the wait for a new build - this move-in ready home is completely finished and ready for you today. This beautifully designed legal duplex has modern amenities with a versatile layout - ideal for both personal living and rental income. Looking to offset your mortgage? Live on the main floor and rent out the lower level suite as a short-term rental. It's a setup that fits right in the local bylaw requiring owners to live on-site. Best of all, the property comes with the lower level fully furnished, ready to rent out right away. Upper Level Highlights a welcoming & expansive foyer leads into a bright, open space; a spacious guest bedroom complemented by a stylish 4pc bath and a dedicated laundry room; a massive combined kitchen, dining & living area that is perfect for family gatherings and entertaining; a luxurious primary suite features a generous walk-in closet and a 3pc bath, offering a private retreat. Lower Level Features: complete with its own separate entrance and utilities, this level is perfectly suited for short or long-term rentals; two comfortable bedrooms & a modern 4 pc bath create a self contained living space; large windows in the kitchen, dining & living area bathe the space in natural light. Outdoor & additional amenities: enjoy serene mornings on the covered front porch with a glimpse of Lake Huron or host delightful evenings on the back covered porch. An attached garage and double-wide drive enhance convenience. With potential for rental offset, this property presents an attractive investment opportunity alongside a beautiful, fully furnished home. Come and discover all that 451 Woodridge Dr. has to offer - a residence that truly has it all. (id:54532)
1025 Manitou Road
Dysart Et Al, Ontario
Just a short walk from deeded access to beautiful Wenona Lake, this 3-bedroom, 1-bath, 3-season cottage is the perfect entry into Haliburton's cottage lifestyle. Offering approximately 600 sq ft of living space, the layout is practical and inviting, with a wood stove adding warmth and comfort on cooler nights. Spend your summer days swimming, paddling, or relaxing by the dock, with lake access just steps away. The property is an excellent option for those seeking a simple and affordable way to enjoy the outdoors. Only 15 minutes from Haliburton Village, you'll have convenient access to restaurants, shopping, groceries, hospital services, and more. Whether you're looking for a weekend retreat or a place to begin creating family traditions, this 3-season cottage combines value, location, and opportunity in one appealing package. (id:54532)
207 - 110 Steamship Bay Road
Gravenhurst, Ontario
Welcome to the Ditchburn Building at the Muskoka Wharf, a sought-after waterside condominium community. This spacious residence offers nearly 1,800 sq. ft. of open-concept living with three generously sized bedrooms, including a primary suite with walk-in closet and an oversized four-piece ensuite bath. The bright main living area features large windows, granite countertops, in-suite laundry, and a second full bathroom for family or guests. Step out to your private oversized balcony to enjoy pleasant views of Muskoka Bay, or take advantage of the vibrant waterfront setting with shops, restaurants, walking trails, and marina access just outside your door. Complete with covered parking that includes a storage locker, Unit 207 combines comfort, convenience, and the Muskoka lifestyle that is ideal for year-round living or a seasonal retreat. (id:54532)
Rl3 - 53 Arthur Street S
Guelph, Ontario
A Rare Opportunity for Riverfront Luxury Living! Experience one of downtown Guelph's most coveted addresses with this exceptional riverfront townhome - where sophistication, comfort, and convenience converge. Flooded with natural light, this bright and spacious residence boasts an open-concept main floor with soaring ceilings, a striking gas fireplace, and a chef's kitchen designed to impress - featuring high-end stainless steel appliances, a 6-burner gas range, wine fridge, and expansive prep space. Entertain with ease or unwind on your private patio or upper balcony, each offering uninterrupted views of the river and lush green space - maintenance-free living at its finest.The second level features a spacious bedroom with a walk-in closet, a full bath with a relaxing soaker tub, a versatile lounge area, and generous storage. The primary suite spans the entire third floor, complete with two walk-in closets, a private balcony, and a spa-inspired ensuite showcasing double sinks, an oversized jacuzzi tub, a stand-alone shower, and a private water closet. Additional features include full-size laundry, TWO premium side-by-side indoor parking spaces, a storage locker, custom window coverings, and a Weber BBQ with side burner - all included for your convenience. Set within the acclaimed Metalworks community, you'll have exclusive access to an array of upscale amenities, while being just steps to Spring Mill Distillery, Sugo Mercado, and picturesque riverside trails.This is more than a home - its a lifestyle of luxury and ease on the waters edge. Opportunities like this are exceptionally rare. Don't miss your chance to make it yours. (id:54532)
194588 Grey Road 13
Grey Highlands, Ontario
LAND VALUE ONLY: Welcome to Your Dream Retreat in the Heart of Beaver Valley Nestled on over 1 acre of rolling countryside (145 ft x 300 ft), this beautiful property offers the perfect year-round escape, just minutes from Beaver Valley Ski Club. Whether you're looking for a serene weekend getaway, a place to build your dream home, or the start of a homestead, this is a rare opportunity in one of Ontario's most scenic regions. With summer coming into full bloom, this property comes alive with lush greenery, apple and pear tree, raspberry bushes and expansive views. Enjoy a lifestyle rooted in nature, where your days are filled with hiking, cycling, paddling on the Beaver River, or exploring nearby trails. Evenings are ideal for bonfires, stargazing, and unwinding to the sounds of the countryside. A charming old log cottage sits on the land, offering potential for renovation or rebuild. With brand new hydro pole running to the property (completed Sept 2025), septic, and a dug well already in place, you can save significantly on development fees by building on the existing footprint. This property is also perfect for those seeking a homestead or outdoor sanctuary grow your own food, create natural gardens, and breathe in the beauty of the valley. A true four-season lifestyle awaits, just steps from skiing, paddling, and the heart of Beaver Valley. (id:54532)
46447 Old Mail Road
Meaford, Ontario
The moment you turn in, you can feel it - you've arrived somewhere unlike anywhere else. On a quiet country road, a long winding driveway leads to a secluded retreat. More than sixty acres of fields, rolling hills, fruit trees, and forests unfold in every direction, threaded with private trails to wander. In the distance, the shimmer of Georgian Bay. Sunrises that take your breath away, star-filled skies at night, and views that feel limitless. At the heart of it all is a one-of-a-kind healthy home, lovingly restored using biological building principles and natural, eco-friendly materials. Solid hardwood floors run throughout, and natural light fills every corner of this four-bedroom, four-bathroom home. A wood-burning fireplace anchors the main living space, adding both warmth and atmosphere year-round. The kitchen is spacious and inviting, designed for gathering, while the bathrooms are dreamy in every way. The primary suite is a retreat of its own, complete with a four-piece ensuite, walk-in closet, lounge for relaxing, and a deck overlooking the property - an ideal spot for quiet evenings or comfortably welcoming in-laws and guests. From every room, you'll take in stunning views of the land and valley beyond. Practicality meets purpose with geothermal heating and cooling for efficiency, a two-car garage with a built-in workshop, and generous storage throughout. Though it feels worlds away, it's just minutes from Thornbury, Meaford, Georgian Bay, top schools, and local farm stores. It's a home that feels good to live in, inside and out. Simply put, this place is special. (id:54532)
203 - 80 9th Street E
Owen Sound, Ontario
An exceptional residence in the heart of Owen Sound, this second-floor condominium is at once refined and comfortable. A private elevator opens directly into the home, setting a tone of distinction. The open-concept living, dining, and kitchen area is defined by hardwood floors, a soft, sophisticated palette, and crisp white trim. The kitchen is appointed with built-in appliances and quartz countertops, while the living room, with its gas fireplace framed by floor-to-ceiling bookshelves, extends to a broad balcony overlooking the Sydenham River.The primary suite features balcony access, a generous walk-in closet, and a private four-piece ensuite. At the opposite end of the home, the second bedroom, complete with its own walk-in closet and adjacent full bath, offers privacy for family or guests.The balcony spans the length of the residence, with room for dining, lounging, and entertaining while taking in uninterrupted river views. A second, smaller balcony off the dining area provides another unique vantage point. Residents also enjoy a kayak dock and storage, secure entry, and underground parking with an exclusive parking space (with EV hookup capability) and large storage locker.This preferred condominium building offers a highly walkable lifestyle, steps from the theatre, library, and the shops and restaurants of downtown Owen Sound. An elegant urban retreat with riverfront vistas. (id:54532)
9 Fisher Lane
Whitestone, Ontario
WHITESTONE LAKE - 42 Feet Frontage., 0.465 Acres. Private Road Maintained year year round by the residents. Driveway is in. Septic System on site. Electricity on site. Good dock system. Ideal Privacy, Enjoy all the benefits of Whitestone Lake. Good fishing, Extensive boating, Right on the water at Dunchurch is a marina, the Nursing Station, LCBO, Duck Rock Restaurant and Store. Existing buildings are of little or no value. Property highest and best use is as a vacant lot. Shared access to Whitestone Lake. (id:54532)
1013 Juddhaven Road
Muskoka Lakes, Ontario
Incredible investment opportunity just minutes from the JW Marriott in Minett and future Clevelands House Development. This commercially zoned (C3) property features multiple income streams and strong long-term potential in one of Muskoka's fastest-growing areas. The main building provides incredible potential featuring a heated oversized garage with additional bonus rooms; plus a spacious 3-bedroom + den, 2-bathroom residential unit above. The upper unit also includes a screened-in Muskoka room and a large private deck, perfect for outdoor enjoyment. The second building is a tri-plex with three self-contained 2-bedroom, 1-bathroom units, each with separate entrances and great rental history. C3 zoning allows for a wide range of commercial and residential uses. Ideal for investors, owner-operators, or live/work setups. Highlights: 4 residential units total; Heated garage with business/workshop/storage potential; high-traffic location near resort and future development; excellent income potential with room to grow. Don't miss this chance to own a high-demand property in the heart of Muskoka's resort corridor. (id:54532)
446 Isaac Street
South Bruce Peninsula, Ontario
Why dream it when you can live it? This fully renovated gem delivers main-floor living with a fresh, modern vibe, quartz counters, custom bath, and an open layout that makes every corner shine. Out back, your private yard and water feature set the mood, while the hydro-powered shop is ready for all the toys or that passion project you've been waiting to start. And the best part? You're just steps from trails, shops, and the sparkling shores of Georgian Bay. (id:54532)
502435 Grey Road 1 Road
Georgian Bluffs, Ontario
502435 Grey Road 1 is the perfect accessory walkout, offering a serene and private retreat. With two bedrooms and two bathrooms, parking for 2 cars, this charming property provides ample space for comfortable living. Situated on the waterfront of Georgian Bay, you can enjoy breathtaking views and access to the calming waters. Available for tenancy starting October 1st. Utilities extra. (id:54532)
11 Lake Drive
South Bruce Peninsula, Ontario
Imagine living the Luxurious Lake Life! Welcome to this exceptional waterfront property on Chelsey Lake, offering 100 feet of waterfront and 150' deep lot of beautifully landscaped grounds, and outstanding lake views. Built in 2014 by Brubacher Const., this custom 2-storey home features approximately 2665 sq. ft. of thoughtfully designed living space, including 3 bedrooms and 2 baths (1 bedroom and 4-pc bath on the main, 2 bedrooms and a 5-pc bath upstairs). The exterior boasts tremendous curb appeal with a steel roof and siding, concrete slab foundation, attached single-car garage with built-in storage, matching steel-sided outbuilding, outdoor shower, hot tub, concrete patio, and a long personal dock for enjoying lake life. Inside, modern comfort meets rustic warmth with soaring 9 ft wood plank ceilings (main) and 8 ft (upper), concrete floors with in-floor radiant heat, a propane fireplace, state of the art Mitsubishi cooling/heating system, air exchanger, and eco-friendly spray foam insulation. The kitchen is a showpiece with a granite island, quartz countertops with full backsplash, stainless steel appliances, and a double oven. The spacious primary suite features breathtaking lake views, a luxurious 5-pc bath with custom petrified wood sinks, and a large walk-in closet with bonus storage space. Additional highlights include a 200-amp master electrical panel, camera system, main floor laundry, and ample parking (approx. 6 vehicles). This road is maintained in the winter and has school bus service, making it ideal for year-round living. With no neighbour on one side and plenty of privacy on the other, you will feel at one with nature while still enjoying the convenience of being close to town. Situated perfectly with only a 10 minute drive to Tara, and 22 minutes to Saugeen Shores, this home is the perfect blend of modern and rustic design - imagine living the lake life today! (id:54532)
34 Sidney Rose Common N
St. Catharines, Ontario
Presenting a stunning, sun-filled 2-bedroom plus den townhome in the sought-after Glenridge Heights community of St. Catharines, Sidney Rose Common combines luxury, convenience, and natural beauty for modern living at its finest. This just year-old residence features upscale finishes throughout, including oversized windows, a gourmet kitchen with stainless steel appliances and a sleek island, and a spacious dining area with a walkout to your private deck and yard spaceperfect for entertaining or summer gatherings. The bright, functional layout offers a serene primary suite complete with a spa-inspired 5-piece ensuite and large closet, while the second bedroom boasts its own private balcony for added comfort. A flexible main-floor recreation room opens to the yard, ideal for a home gym, playroom, or entertainment space, while a large den at the entrance is perfect for a home office. Direct garage access provides extra room for bikes and storage, and each unit is equipped with stylish blinds and direct pathways to a beautiful community park. Ideally located just minutes from Brock University, Pen Centre shopping, scenic trails, local shops, the wine route, Lake Ontario, and the QEW, this modern home offers stress-free living with grass and snow maintenance, scenic paths, and a welcoming neighborhood atmosphereperfect for professionals, families, or anyone seeking a vibrant lifestyle in St. Catharines. (id:54532)
34018 Saltford Road
Goderich, Ontario
Welcome home to 34018 Saltford Road! First time ever offered, this gorgeous family home has been incredibly maintained since built and the pride of ownership shows throughout. Situated on just under half an acre, you'll enjoy the privacy of your backyard oasis complete with on-ground pool and plenty of summer entertaining space. With incredible space throughout this 4-level split, you'll enjoy the many living options this home offers. The practical main level mudroom features laundry area, 2pc bath, garage access and salon room - plenty of options for use of this space. The beautiful kitchen connects formal living, dining and opens up to the stunning sunroom that overlooks the pool deck and backyard. Head down the back stairs to the games room complete with wet bar and pool table! The cozy rec room is a perfect place to cuddle up on winter nights enjoying the fireplace and watching a movie. Upstairs you'll find the spacious main bath with beautiful built-in storage and 3 bedrooms with gorgeous natural light throughout. This home has incredible views from the picture window that overlooks the Maitland River Valley. Plenty of parking available including the 2-car carport. Just minutes into Goderich for all your amenities including the golf course across the highway or take advantage of access to the G2G trail system just down the road. You'll fall in love with all that this property has to offer. (id:54532)
206 - 160 Romeo Street
Stratford, Ontario
A tranquil place to live and work best describes this one bedroom plus den condo. Imagine waking up with the screen open to the sound of birds. Sipping tea on the balcony looking into trees and going for a walk in the park every day. As the seasons Change it is like a moving picture out your window. Located down the street from the Stratford Country Club and literally in the park a stone throw from The Stratford Festival The unit is open concept with spacious master and a den for an overnight guest perfect for those who wish to drop in to see the theatre. The underground parking is perfect and for those who wish to travel you just lock your unit and leave. Heat is included in your condo fees as there is a heating unit on the roof that services the entire building. A HRV pressure system creates a high pressure in the halls so that air stays clean and fresh in the entire building. The roof was completed 2 years ago and the Condo reserve fund is in great shape. For gatherings such as birthday parties and events a gathering room may be scheduled which backs onto the park and is perfect to hold such events. If you are looking for a place to enjoy the very best of Stratford this place can be for enjoying tennis, golf, travel, work, & family. Its also great to be able to walk across the parking lot to the Arden for breakfast lunch and dinner. For those special occasions a few more steps to the Bruce. This building was built in 2004 and has been very well cared for since the day it was built. For today and the future it is a place that you will enjoy and not want to let go of. (id:54532)
442513 Concession 21 Concession E
Georgian Bluffs, Ontario
Welcome to your private country escape! Perfectly positioned between Wiarton and Owen Sound, this stunning 4-bedroom, 3-bathroom home on 1.97 acres offers the ideal blend of peaceful rural living and modern comforts. The gently rolling lawn, framed by mature trees, creates a picture-perfect backdrop for everyday life. Built in 2002 and meticulously maintained, this 1,700 sq. ft. home boasts an open-concept main floor designed for easy living and entertaining. The kitchen flows seamlessly into the dining and living areas, with patio doors leading to a spacious back deck perfect for morning coffee or summer BBQs with serene countryside views. The primary suite features a 3-piece ensuite, his-and-hers closets, and private deck access for ultimate relaxation. Two more bedrooms and a full bathroom complete this level.The fully finished lower level offers incredible versatility complete with a cozy family room, full bathroom, laundry room, and two large bonus rooms ideal for extra bedrooms, an office, or hobby space. Direct access to the attached garage ensures convenience in every season. For those who need room for projects or storage, you'll love the 36 x 60 detached shop (built in 2018) with 900 sq. ft. of heated space, plus a 12 x 14 garden shed for tools and equipment.Recent upgrades include a new furnace (2020), air conditioning (2024), upgraded insulation, and an energy-efficient ICF foundation for year-round comfort and lower utility costs.Whether you're seeking a peaceful retreat, a family home, or a property with space for your hobbies, this home delivers it all! Privacy, space, and modern amenities in a tranquil, natural setting. (id:54532)

