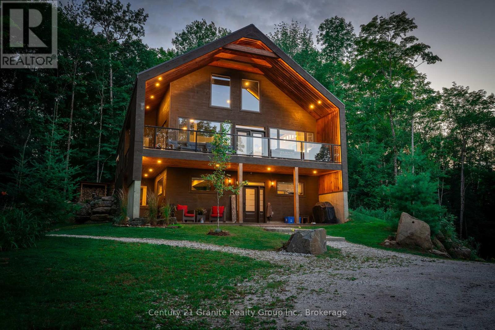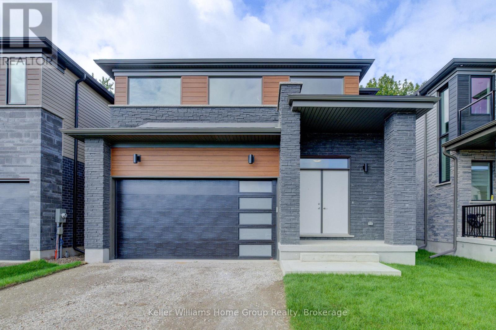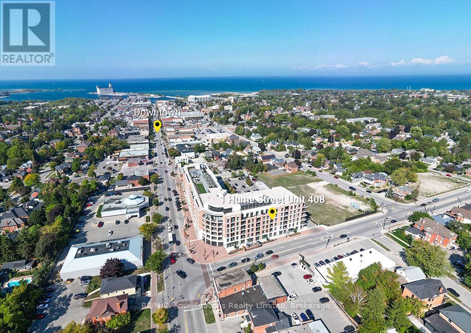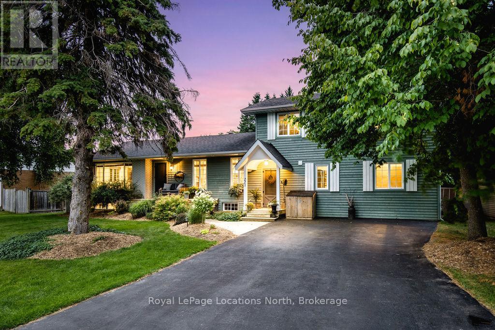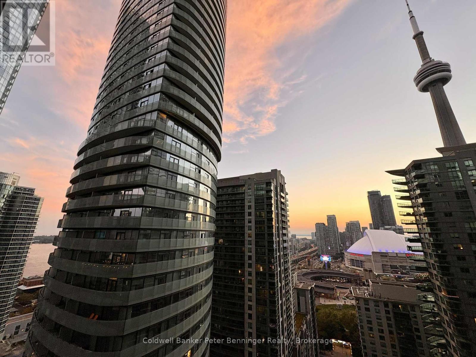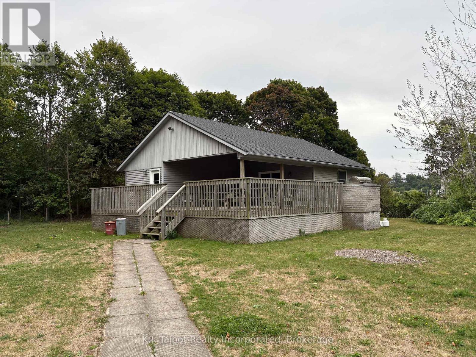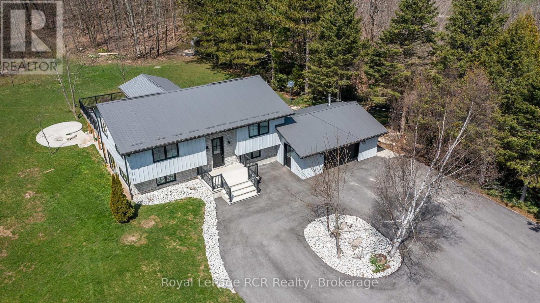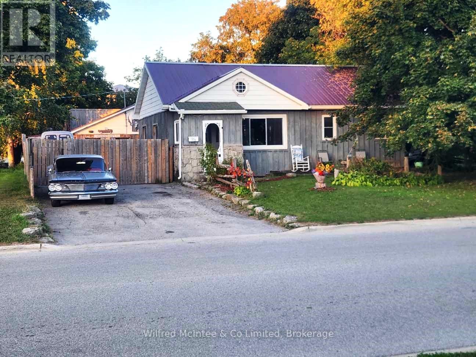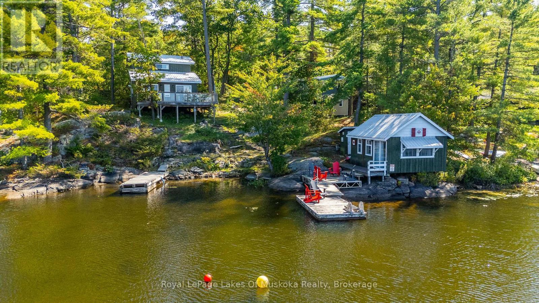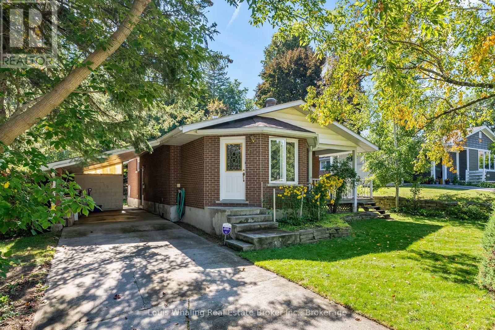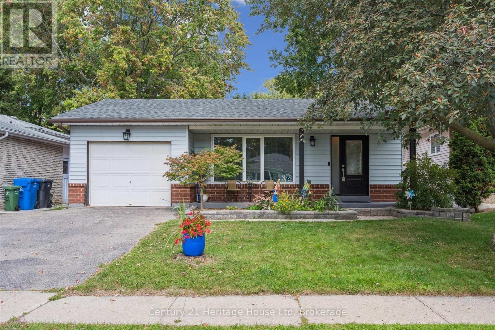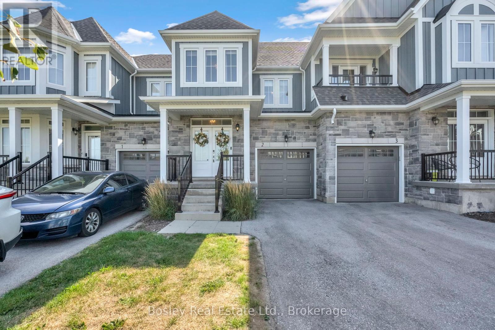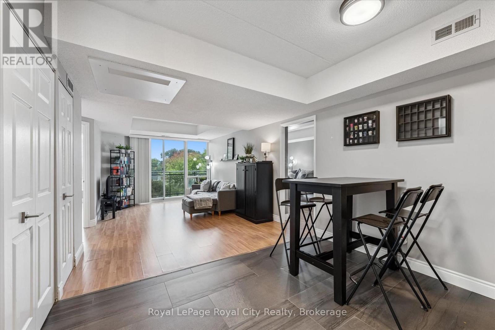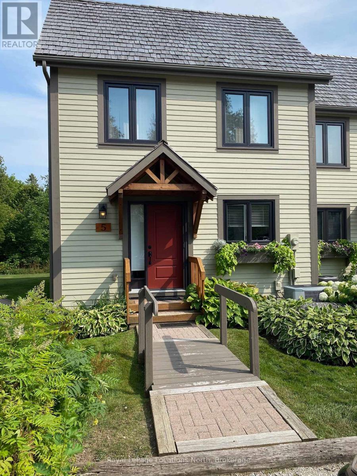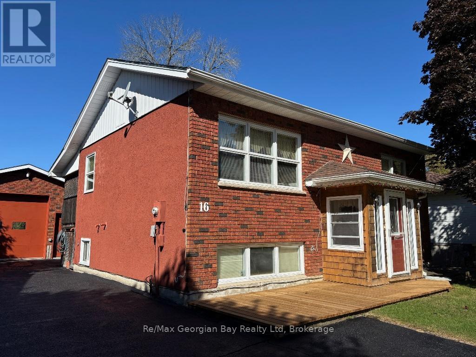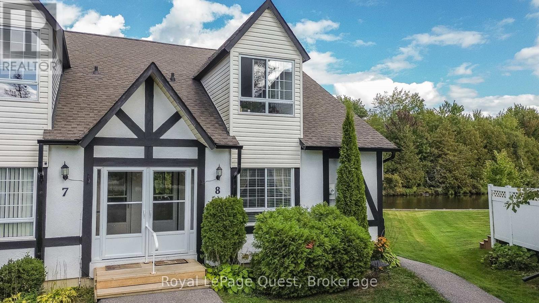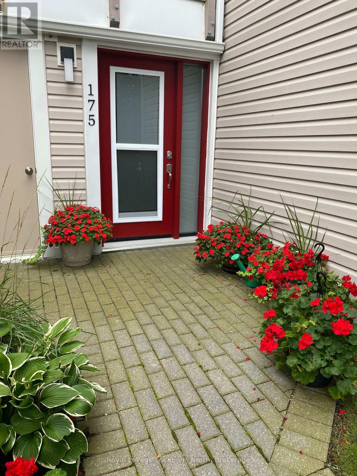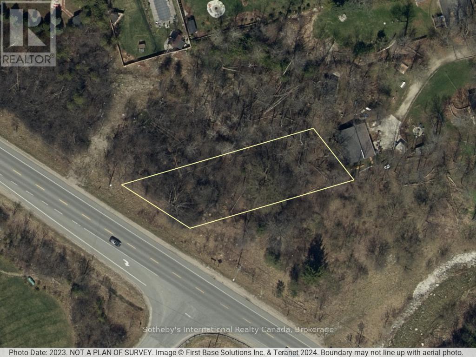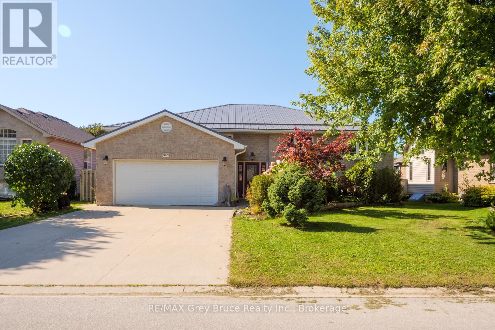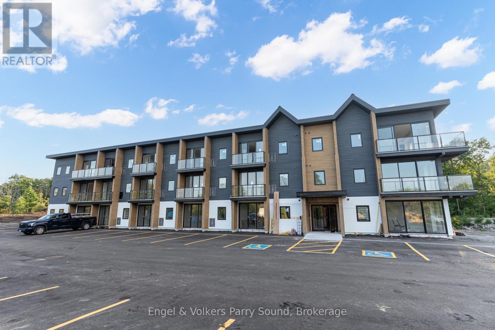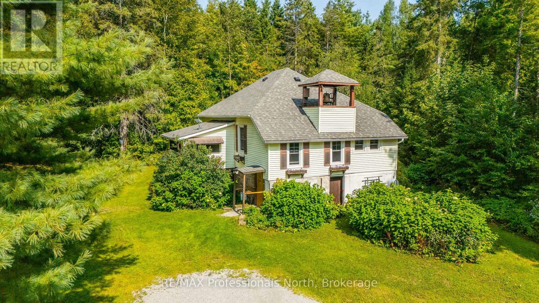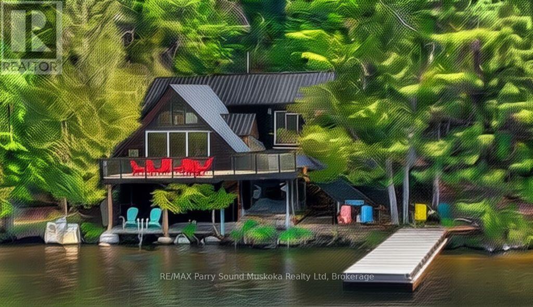3477 Livingstone Lake Road
Algonquin Highlands, Ontario
Nestled along a scenic, winding road, this lovingly maintained 4-season family cottage has been a cherished getaway for nearly 30 years. A true hidden gem, it offers the ultimate in peace, privacy and natural beauty with crown land bordering one side and behind - you' ll enjoy exceptional seclusion in this serene and sheltered setting. Set on a rare and expansive, maturely treed lot with 170 feet of pristine waterfront, this winterized family cottage has stunning views across the lake while providing direct lake access for swimming, boating, fishing or skating, snowmobiling and snowshoeing in the winter. Within the 1,670 square feet of inviting living space you'll enjoy the generously~sized open concept living and dining areas with a beautiful wood burning stove.This large living and entertaining area extends outside to two huge walk out decks, perfect for gatherings and soaking in the surrounding natural beauty with further views of the lake. Featuring 3 bedrooms, including a primary bedroom with an adjoining Muskoka-style sunroom and private 2-piece ensuite, this cottage includes a spacious 4-piece bathroom along with a separate laundry room with built in shelving. Also included in the floor plan is an additional multi-purpose room that's ideal for a home office and/or exercise area.The waterfront has a small walk-in sandy beach area with a U-shaped crib and floating dock system. Also on this expansive property is a cute outbuilding for a garden studio or peaceful study. The oversized, double-car garage with an extensive workshop area also offers extra depth for boats/snowmobile storage.Ample crown land in the area with a vast network of trails for multiple activities related to each season. Great bass and trout fishing. This property is conveniently located 12 minutes from the charming town of Dorset for all your amenities, or approximately 2.5 hrs from Toronto. Start your family memories here! (id:54532)
1100 Angel Road
Dysart Et Al, Ontario
Welcome to this stunning custom-built chalet-style home, completed in 2020 and located in the sought-after hamlet of Eagle Lake. Just a short walk to Sir Sams Ski & Bike, Eagle Lake public beach and boat launch, and the charming Eagle Lake Country Market, this home offers the perfect blend of four-season adventure and modern luxury living. Thoughtfully designed with comfort and style in mind, this 3-bedroom, 3-bathroom home features a showstopping primary suite with a private walkout deck, a generous walk-in closet, and spa-inspired ensuite with freestanding tub, and a custom glass and tile shower. The chef-inspired kitchen boasts an oversized island, high-end appliances, and a butlers pantry complete with laundry. The open-concept main living space is warm and welcoming with vaulted ceilings, a cozy woodstove, and expansive windows and walkouts that flood the home with natural light and provide seamless access to outdoor decks overlooking a beautifully treed and private yard. The upper loft offers additional sleeping quarters with four Pinterest-worthy built-in beds and a flexible bonus space perfect for a home office, kids' hangout, or reading nook. Downstairs, a fully finished lower level includes a spacious rec room and a kitchenette/bar area ideal for entertaining. The recently built detached 3-bay garage mirrors the homes architecture and blends seamlessly into the natural landscape. In the spring, a peaceful, zen-like stream flows through the property, adding to the serene ambiance and connection to nature. With thoughtful upgrades such as central air, forced air propane heating, radiant heated floors, drilled well, septic, a durable metal roof, and Generac generator backup, this is a truly turnkey, low-maintenance property ready for you to enjoy year-round. (id:54532)
16 Nicholas Way
Guelph, Ontario
Welcome to 16 Nicholas Way - a stunning 3-bedroom, 2.5-bathroom home offering 2,549 sq ft of meticulously finished living space. Located on a 36.7 lot in the award-winning NiMa Trails community, this popular Aurora C model is built to Net Zero Ready standards just add solar panels to achieve full Net Zero living. The main floor features a bright, open-concept layout with large windows, 9' ceilings, and upgraded flooring throughout. The modern gourmet kitchen boasts a spacious island with breakfast bar, quartz countertops, a walk-in pantry and numerous high-end upgrades. Upstairs, you'll find three generously sized bedrooms, a versatile bonus room, two dedicated office spaces, two full bathrooms, and a convenient second-floor laundry room. The luxurious primary suite includes a walk-in closet and an ensuite bath with a custom glass shower and quartz vanity. The basement has a separate entrance and is roughed in for a future apartment including provisions for a kitchen, bathroom, and laundry making it ideal for multigenerational living or rental income potential. This home is equipped with a high-efficiency gas furnace, heat pump (for cooling), and an Energy Recovery Ventilator (ERV) for optimized indoor air quality. Professionally designed interiors elevate every corner of this beautiful, brand-new home. Dont miss the opportunity to make it yours today! (id:54532)
408 - 1 Hume Street
Collingwood, Ontario
Step into Monaco, downtown Collingwood's most distinguished new address. The Bernadette model presents 1,088 square feet of refined living, featuring two generous bedrooms, two full bathrooms, and a versatile den perfectly suited to your needs. Ten-foot ceilings and a thoughtfully designed open-concept plan create a bright, sophisticated atmosphere, centered around a chefs kitchen with quartz counters, a marble backsplash, premium appliances, and a large island that flows seamlessly into the living area. The primary suite offers a peaceful retreat with a walk-in closet and spa-inspired ensuite, complete with an oversized glass shower, elegant cabinetry, and striking tilework. The second bedroom, paired with its own bathroom, ensures comfort and privacy for family or guests. Throughout, eight-foot doors and engineered hardwood floors enhance the homes timeless elegance. From the fourth floor, enjoy tranquil treetop vistas that stretch out toward Osler Bluff. Monaco's lifestyle amenities elevate everyday living. Residents can unwind on the rooftop terrace with its fire feature and waterfall, host friends in the outdoor dining and BBQ area, socialize in the stylish lounge, or stay active in the fitness centre framed by panoramic views of Blue Mountain. Convenience is built in with underground parking, a spacious storage locker, and direct access to Gordons Market and café just downstairs. Beyond your doorstep, Collingwood's vibrant main street awaits with boutique shops and acclaimed restaurants. This is more than a residence its a lifestyle defined by luxury, convenience, and community. (id:54532)
284 Maple Street
Collingwood, Ontario
Step into timeless charm with this beautifully maintained century red brick home, proudly cared for by the same family for over 50 years. Located on a prestigious street within walking distance to downtown Collingwood, this residence offers the perfect blend of character and convenience. Featuring 5 bedrooms, 3 bathrooms, and a fully finished attic that provides additional sleeping and hangout space for kids, there is room for the whole family to enjoy. The inviting wrap-around porch sets the tone for gracious living, while the private backyard oasis with pool is ideal for entertaining or relaxing with loved ones. A rare opportunity to own a piece of Collingwood's history in one of its most desirable location is ready for the next chapter. (id:54532)
221 Jane Street
Clearview, Ontario
DETACHED SHOP + SECOND DRIVEWAY. In Law capability. Welcome to this charming piece of paradise in the heart of Stayner. Nestled on a PRIVATE 93' x 158' lot surrounded by mature trees, this beautifully updated 4-bedroom, 4-bathroom home offers exceptional space, comfort, and privacy. The backyard is an entertainers dream featuring an above-ground pool with a large composite deck, hot tub, outdoor kitchen, dining area, lounging zones, and a cedar sauna. A cozy she shed adds the perfect escape for quiet moments. One of the standout features is the detached oversized garage/shop with soaring ceilings, hydro, and its own driveway is deal for a workshop, home business, or extra storage. There's also ample room to park boats, trailers, or multiple vehicles. Inside, the home impresses with a stylish front mudroom/laundry with barn door, two bedrooms, and a full bathroom on the entry level. The main floor offers a spacious dining area with room for a harvest table, a classic kitchen with quartz counters, farmhouse sink, breakfast bar, and stainless steel appliances, along with a large living room and sunken family room with vaulted ceilings, gas fireplace, built-ins, and walkout to the backyard. The primary suite includes a Juliet balcony, 4-piece ensuite, and a 2024 custom closet system. The lower level adds even more living space with a rec room, new wet bar with wine fridge and butcher block counters, a 3-piece bath, and an exercise room across from the sauna. Additional highlights include an RO water system, 2015 AC and furnace, extra attic insulation, built-in sound system, and a full renovation completed in 2002. Looking for a unique home that is meticulous- this is the one! (id:54532)
2308 - 14 York Street
Toronto, Ontario
Welcome to your new home at 14 York Street, a stunning, move-in-ready corner unit in the heart of downtown Toronto. Floor-to-ceiling windows and a west exposure fill the space with abundant natural light, creating a bright and airy atmosphere. The panoramic views are simply breathtaking, showcasing a trifecta of Toronto's most iconic landmarks: the CN Tower, Rogers Centre, and the serene waters of Lake Ontario. Watch the city come alive with vibrant sunsets and step out onto the expansive balcony, large enough to host a party of 15, to truly soak in the city skyline. Inside, the unit has been meticulously updated with newer hardware, lights, switches, outlets, and flooring, giving it a sleek, modern feel. Custom, remote-controlled blinds in every room offer effortless privacy and light control. The thoughtful design includes ample storage and spacious closets throughout, ensuring a clutter-free environment. This condo is an entertainer's dream, perfectly situated near all of the city's major sports and concert venues. With easy access to the highway, commuting is a breeze. The unit also includes parking, and the condo fees cover many of the utilities, adding to the value and convenience. (id:54532)
81344 Champlain Boulevard
Ashfield-Colborne-Wawanosh, Ontario
Introducing a unique 13-acre riverfront property close to Goderich, offering picturesque river views and directly adjacent to Lake Huron and to a marina. This serene, mature treed setting features a winterized detached building with significant potential as a cottage, previously utilized as a recreational and community hall. The building's exterior is finished with vinyl siding and aluminum soffit and fascia, complemented by a large covered deck and a dedicated area with built-in BBQs. Inside, the building is insulated and drywalled, boasting a vaulted ceiling with pot lights, and an open-concept great room with an oak kitchenette. Patio doors provide direct access to the covered deck area. The building also includes two 2-piece bathrooms and a utility room equipped with an owned hot water tank, water softener, and pressure tank. The property is serviced by EBB heating, a septic system, and a drilled well. Ample parking is available. Residents will enjoy convenient access to various outdoor activities such as trails, fishing, swimming, canoeing, and kayaking, along with easy access to Goderich's amenities. Please note that this property is accessible by appointment only due to seasonal gated access. (id:54532)
126 West Street
Georgian Bluffs, Ontario
Beautifully renovated bungalow with attached garage on 87 acres at the edge of Owen Sound. Open living spaces with lots of natural light, kitchen with oversized island, living and dining areas with walkout to deck with aluminum railings. The 2 bedrooms on the main level and 2 on the lower level are all spacious, 2 full bathrooms. Family room with walkout to patio, laundry room and fabulous boot room entrance from the garage with built in cabinets. Attached garage is trusscore lined with epoxy floors and certified woodstove. This home has been stripped to the studs and finished with great vision, style and efficiency in mind. Spray foam insulated walls, R50 in ceiling, new plumbing, new electrical, natural gas furnace. Private setting on a residential street with 87 acres of bush, trails, tile drained open land with approximately 1300 frontage on Grey Road 17. Only 5 minutes to Owen Sound. Hydro average $130/month, Natural gas $900 / year. (id:54532)
370 Foster Street
Wellington North, Ontario
Rare opportunity to own a unique M1 multi-use property in a prime location just off Hwy 6 in Mount Forest! This is the perfect live-work solution, combining a charming, updated home with a high-powered industrial shop, all on a private, fully-fenced 0.254-acre lot. The cozy, two-bedroom, one-bathroom main floor residence offers comfortable living with modern updates including new windows and a durable metal roof. The partially finished basement allows you to double the home's square footage, with drywall already hung and a layout ready for your personal touches. Imagine a lovely new space with a laundry room, potential kitchenette, two additional bedrooms, a full bathroom, and tons of storage. Serviced by town water and sewer and has its own 100-amp hydro service for the home. Step outside and be greeted by your own private oasis. The beautifully landscaped and fully fenced yard is a true sanctuary, complete with mature trees, gardens, a clothesline, and a serene goldfish pond. Enjoy your morning coffee or evening drink on the front and rear decks, taking in the peaceful surroundings. For the entrepreneur, tradesperson, or car enthusiast, the real magic lies at the rear of the property. Behind a secure gate and driveway, you'll find a car lover's dream: a 32' x 44' insulated and heated shop built to professional standards. Constructed by a previous owner as a full machinist's shop, this incredible space boasts 500-amp hydro service, a metal roof, and both overhead and man doors for easy access. This M1-zoned space is ready to bring your business to the next level or make your hobby dreams a reality. Don't miss out on this one-of-a-kind property that perfectly blends residential comfort with industrial capability. It's more than a home; it's a launchpad for your future. Ready to grow your business or make your hobby dreams come true? This is your chance! (id:54532)
4 - 1379 Muskoka Road 169
Gravenhurst, Ontario
First time offered on Pine Lake! Two bedroom cottage with 3pc bath, open concept kitchen and living space plus a wrap around deck with breathtaking lake view. At the waters edge sits the original cottage, now used as a charming bunkie for overflow guests or a lakeside hangout. Due west exposure makes for amazing sunsets.... each one is different and photograph worthy. Large built in storage space with ICF foundation at the back of cottage. Parking for multiple vehicles. Cottage is only a 5 minute drive to the town of Gravenhurst, home of the Segwun, Wednesday Farmer's Market and shopping. This is an opportunity to get into the Muskoka cottage market on a clean lake with miles of boating with the added bonus of being close to town. (id:54532)
61 8th Street
Hanover, Ontario
Nestled in a quiet area of Hanover, this bungalow is the perfect family or retirement home. Consisting of a good sized kitchen, bright dining area with patio doors to the front porch, living room with gas fireplace, full bath and 3 bedrooms. Downstairs is a large rec room with wood burning fireplace, 4th bedroom, 2nd full bath, mechanical area and laundry room. There is new vinyl plank flooring in living room & 2 bedrooms, new electrical panel (Sept 2025) and the roof is approx 11 years old. The back yard is tree lined and very private. (id:54532)
378 West Acres Drive
Guelph, Ontario
Welcome to 378 West Acres Dr., a true 4-bedroom back split with plenty of space for the whole family. With over 1,600 sq ft of living space, spread across four levels, this home is designed for everyday comfort and easy living. You'll just love the curb appeal and oversized front porch from the moment you pull up. Step inside to the main level, featuring a bright kitchen with ample counter space, and a comfortable dining area, topped off with a french door pathway to an expansive living room, large enough to accomodate an additional dining area without taking away from the functionality, as well as a walkout to the enclosed back patio, absolutely perfect for family meals, quiet evenings, or hosting friends. Up a few small steps, you'll find the primary bedroom, with large closet, plus two more good sized bedrooms perfect for your growing children, along with a full 4-piece bath. A few steps down from the main floor offers a huge family room, a fourth bedroom, and a handy 2-piece bath, ideal for your older children, guests, or a home office. Head down once more and you'll discover the ultimate rec space, complete with pool table, bar, and wired for cable and sound system! Outside is especially impressive, with a massive, and fully fenced backyard that's sure to impress, with a large deck featuring an enclosed section of the patio that makes BBQs, morning coffee, or simply relaxing a breeze. A single garage and double-wide driveway add extra convenience, and with newer furnace (2022ish), and roof (2019 ish), you'll have little to worry about. Located in one of Guelphs most family-friendly neighbourhoods, you'll be steps to schools, parks, and the West End Rec Centre/Library, with quick highway access when needed. If you've been looking for a true 4-bedroom in a great community, this one is worth a look. (id:54532)
2 - 218 Crosswinds Boulevard
Blue Mountains, Ontario
Welcome to your ultimate Blue Mountain retreat. 3 Bed, 3 Bath, Fully Furnished, Licensed STA This stunning townhome, built in 2022, offers over 1,700 sq ft of beautifully designed living space with upgraded finishes throughout and an abundance of natural light. Perfectly located within walking distance to the Village and all its amenities, you'll enjoy the best of convenience, lifestyle, and leisure. One of the rare townhomes with a Short-Term Accommodation (STA) license that is transferable to the new owner, this property is ideal as a hands-free investment or as your own year-round weekend getaway. Inside, you'll find a fully furnished, turnkey home, everything you need to start enjoying the peace and excitement of Blue Mountain living from day one. Step outside and you're just moments from the slopes, with mountain views right at your doorstep. Picture yourself coming home from a day of skiing or hiking to gather around the cozy living space, enjoying après with friends, and creating memories filled with laughter and love. Blue Mountain and Collingwood offer the perfect balance of energy and tranquility, from action-packed days on the hill to peaceful evenings surrounded by nature. This home is more than just a property; its a chance to align your lifestyle with the freedom and joy that living here brings. This is where cozy meets exciting, and where your next chapter of memories begins. Annual BVMA fee -$0.27/sqft. On resale price 0.5%- one-time fee. New 4% MAT tax due to the village association/town of Blue of gross rentals ( only if using as a short term rental) (id:54532)
403 - 105 Bagot Street
Guelph, Ontario
The photographer walked in and said "this is the nicest unit I've seen in this building", and we have to agree! This 2 bedroom, 2 bathroom condo has a lot to offer its next owner. The open concept living and dining space fills with light thanks to the southern exposure, and offers access to a balcony where you can enjoy your morning coffee, evening drink, or just a breath of fresh air. The kitchen features quartz countertops and a marble backsplash, offering a sleek space for all your cooking and baking needs. The sizable primary bedroom offers built-in storage, as well as a walk-in closet, gorgeous 4-piece ensuite, and additional access to the balcony. The main bath has a walk-in shower, as well as the in-suite laundry, no need to lug hampers around the building! The second bedroom features large windows for natural light, and offers plenty of space opening up the possibility for a comfortable home office, guest bedroom, or both! Walking distance to downtown, close to schools, easy access to the Hanlon, this is a great condo in a great location, come and see for yourself! (id:54532)
5 - 63 Bay Street W
Blue Mountains, Ontario
SEASONAL RENTAL in beautiful Thornbury! List price is for 4 months Dec. 1/25 to March 31/26 but dates are flexible and owner will entertain any offer of at least 2 months duration. Fall and Spring months are also available at $3,000/mth. This spacious 4 bdrm end unit townhouse in Bayside Villas is fully furnished and an easy walk to dining and shopping or to the Little River Park beach and Thornbury marina. The open-concept layout is perfect for family enjoyment with quiet bedrooms upstairs and in the lower level, 3.5 baths for convenience, some recent renovations in living room and main guest bathroom. This townhome sleeps 7 (3 Q's, 1 Twin). Pet dog considered, but no cats. Landlord will supply linens/towels, Tenant to pay for professional cleaning at end of Lease (approx $250). Utilities are in addition to rent (gas, hydro, water, high-speed internet, cable, HWT rental) and avg approx $450/mth. Additionally required is a minimum $500/per month security deposit for utilities and damage (if any) + a final cleaning deposit, to be held by the Landlord and is partly refundable after reconciliation of utilities and if no damage, amount may vary depending on length of rental or if a pet is involved. No smoking or vaping of any substance allowed inside the home. Not offered as a permanent residence, Tenant must provide a permanent residence address other than the subject property. Two rooms are locked off: primary bedroom closet and basement den. (id:54532)
16 Community Centre Drive
Severn, Ontario
Join us and become a part of a historic yet vibrant community known as the Village of Coldwater. This well-maintained 2+1 bedroom home with a private lot on a quiet cul-de-sac is a pleasure to offer to you. If a large detached garage/workshop is on your wish list then you are in luck! At 16 X 24 insulated and heated, this shop is ready to house your projects year-round. The house is a 2+1 bedroom, brick faced raised bungalow with a large deck for morning coffee out front and a fantastic elevated 8 X 33 screened in covered porch in the back for those quiet evenings. With a full kitchen and bathroom on both levels, this house lends itself to multigenerational living or just a growing family. The location, while peaceful and quiet, is just steps to the fairgrounds and a very short walk to groceries at Foodland or downtown to restaurants and shops. Call today to book your personal viewing! (id:54532)
8 - 81 Laguna Parkway
Ramara, Ontario
Welcome to this remarkable end unit condo townhouse in a one of a kind community, Lagoon City. 81-8 Laguna Pkwy offers a spacious and bright bungaloft with the primary bedroom and bathroom on the main floor, creating one floor living if desired. The open layout including the kitchen, dining and living room featuring vaulted ceilings, propane fireplace and sliding patio doors leads to your peaceful waterfront haven. The spacious loft above hosts a bedroom, ensuite, a reading/office nook and a walk in closet leading to the 3rd bedroom currently being used as extra storage. Enjoy the luxury of tying your boat right at your doorstep and having direct access to Lake Simcoe and the Trent Seven Waterway from your backyard. Barbeque hookup, storage locker, designated parking space, visitor parking, municipal services, gorgeous private beach for residents walking distance away and a full service Marina. This gem is just over an hour from Toronto on the NE shore of Lake Simcoe. With its resort like community, you will understand why Lagoon City is called " the Venice of Ontario" with all the quaint winding canals. Enjoy outdoor activities such as swimming, boating, tennis or pickle ball, biking and hiking trails. The bustling community has all the amentities, restaurant at marina and if you want more cultural experiences, its only 20 minutes to downtown Orillia. Resort on property is now under new ownership as well as the newly renovated shopping plaza located next door for your convenience. Don't miss out this incredible lifestyle in your year round home or cottage getaway. (id:54532)
175 - 49 Trott Boulevard
Collingwood, Ontario
SKI SEASON fully furnished rental, list price is for 4 months Dec. 1 - March 31 but dates can be flexible. TWO DEDICATED PARKING SPOTS! Beautifully maintained all ground floor two bedroom, two bathroom condo in Living Stone (aka Cranberry) with upgraded counters and flooring. Sleeps 7 (Q in primary, twin/dbl bunk in 2nd bdrm, Q pull-out sofa in LR), upgraded satellite, basic wifi in unit. Gas fireplace heats the condo with little need for the supplemental baseboard heating. Owners will consider a pet. (Allergy alert: 2 cats are in residence 'til Dec. 1st.) Utilities are in addition to the rent (hydro, water, gas, HWT rental run approx $250/mth, cable & Internet approx $190/mth). Additionally required is a security deposit of $2000 for utilities, final cleaning and damage (if any), held in Trust during the tenancy and partly refundable after reconciliation of utilities. One exclusive parking space is right in front of the condo, visitor parking is unassigned and first come/served. Walk to nearby shopping and dining or quick drive into Collingwood. Tenant to supply own linens/towels and pay for professional cleaning at end of Lease. Tenant MUST provide a permanent residence address other than subject property. No smoking or vaping of any substance allowed inside the condo. (id:54532)
9736 Beachwood Road
Collingwood, Ontario
Residential building lot located minutes to beaches, shopping, trails, skiing and golf. Located on the north side of Beachwood Rd. in east end of Collingwood. Build approx. 2000 sq. ft. footprint dream home (per floor) + crawl space. Buyer to confirm building envelope. Entrance permit has been received from MTO for shared entrance driveway off 9742 Beachwood. MTO Land Use Permit and Zoning Certificate from Town have been received. Property is ready for applying to town/NVCA for building permit. Septic permit. NVCA & Town permits to be requested and paid for at Buyer's expense. All development fees, water levys and building permits to be paid by Buyer. Environmental impact study, as well as geotech report have been completed and are available to serious inquiries. (id:54532)
958 Highland Street
Saugeen Shores, Ontario
Discover the perfect setting for your family in this expansive home, ideally situated in a desirable Port Elgin neighbourhood. Built in 2004, this residence combines timeless comfort with modern features, including a durable steel roof, an attached garage, and a fully fenced backyard. Step inside the main level to find an open-concept design that's both inviting and functional. The vaulted ceilings create an airy atmosphere, while the gas fireplace makes the living room a comfortable gathering spot. The kitchen is a standout with beautiful cherry and maple cabinets, handcrafted by Hutterites, and flows seamlessly into the dining area. From here, oversized patio doors lead out to a raised deck, perfect for summer barbecues. The main floor provides ample living space with three large bedrooms, a four-piece bathroom, and a dedicated laundry room. The primary suite is a private retreat, offering a spacious walk-in closet and a recently renovated ensuite with a soaker tub and separate shower. The fully finished lower level is a bonus, providing a large recreation room, a guest bedroom, and a three-piece bathroom. Two additional rooms on the lower level, currently set up as an office and a craft space with built-in storage, offer incredible flexibility and could easily be converted into extra bedrooms to accommodate a growing family. This isn't just a house; it's the home you've been waiting for, designed for comfort, space, and a lifetime of memories. (id:54532)
305 - 51 George Street
Parry Sound, Ontario
Welcome to the George, a brand new apartment community nestled in the picturesque town of Parry Sound. This purpose-built rental building offers a total of 36 well-designed units, featuring a variety of 1 and 2 bedroom floor plans ranging from 500 square feet to 925 square feet. These spacious living spaces come equipped with a full modern appliance package, exquisite fixtures and finishes, balconies and individually controlled thermostats. The building is wired for fibre optics. Enjoy direct access from the property to Parry Sound's fitness trail comprised of 5 km of well-maintained pathways winding along the rugged shoreline of Georgian Bay. Located only minutes from Parry Sound's amenities including grocery stores, big box stores, hospital, clinics, veterinarians, schools, shopping, dining & all of the natural amenities Parry Sound and Georgian Bay have to offer. Each residence includes one parking space. Additional parking can be rented for $50/month per space. The George is a pet friendly community, certain breed and size restrictions may apply. No short term rentals, 12+ month terms only. Occupancy August 2024. Contact today for your opportunity to reserve your place in Parry Sound's trendiest new rental building, The George. Welcome home. Pictures are from a similar unit in the building. (id:54532)
9357 Highway 118 Highway
Minden Hills, Ontario
Welcome to 9357 Highway 118, a unique schoolhouse built in 1870 and set on just over an acre of flat land, renovated over time and lovingly maintained as a year-round residence since the late 1970's. The original school bell remains intact and well maintained, adding to the homes distinct historical character. Enter through the practical mudroom to the main floor featuring an open-concept kitchen, dining, and living space with walkout to a screened porch, plus three bedrooms and a 4-pc bath. The lower level features an updated rec room, laundry and storage space and separate entrance to outside. Two large utility sheds, both with electrical service to store all the toys and yard equipment. Well treed and private, and conveniently located close to the Hwy 35 corridor for easy access and commute. Numerous updates including new soffit, fascia and eaves (2025) , and high efficiency propane furnace (2024). Don't miss out on the opportunity to own a part of Haliburton County history! (id:54532)
124 Healey Lake Water
The Archipelago, Ontario
Make an offer! Turn key including 17.5 ft Bayliner, canoe and paddle boat included! A-Frame cottage on highly sought-after Healey Lake, a short distance from Parry Sound & 2 hours from Toronto. End your days relaxing under the starry sky and fresh air around the stone fire pit area rather than inside 4 walls. Healey Lake is renowned for its great fishing and all of your boating activities. Ownership of the Shore Road Allowance. The cottage sits perched close to waters end for simple access to the waterfront. Enjoy the 149.5' of waterfront w/a sandy beach where many children have learned to swim over the years, & an area w/deeper water to dock boats and jump in to start your day with a splash! A cozy 2 bedroom cottage & loft. Space for family and friends to visit. 2x 3pc baths, a well-equipped kitchen, a dining area w/breathtaking views of the lake. Family room w/WETT certified Vermont Casting Resolute Wood Stove, ceiling fans, & a convenient laundry area. Walk out to lower and upper deck. Backup, plug-in generator. Metal roof. Enjoy the beautiful evening sunsets from the deck or dock. This proximity allows for easy access to any amenities or services you may need during your stay. Ready to enjoy before summers arrival. Experience the tranquility & beauty of cottaging on Healey Lake! This is a boat access cottage but it can also be reached by ATV & Snowmobile. Abutting crown land to add more activities from your door step adding full days of exploring and fun. (id:54532)


