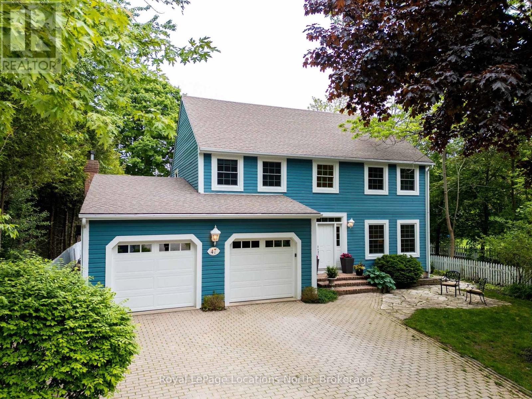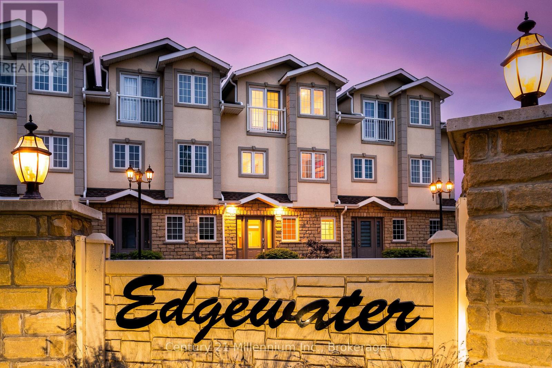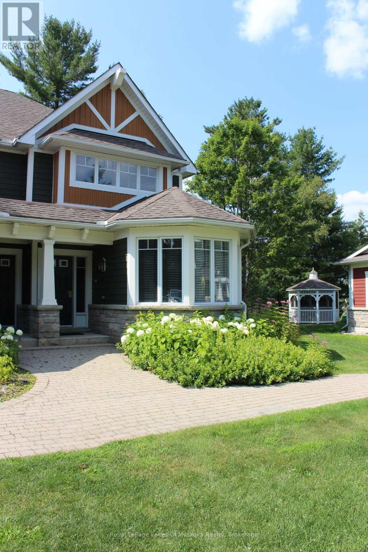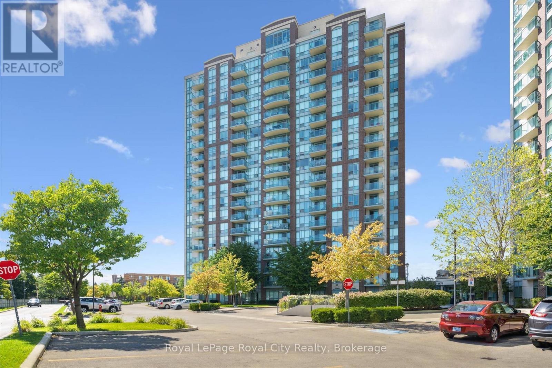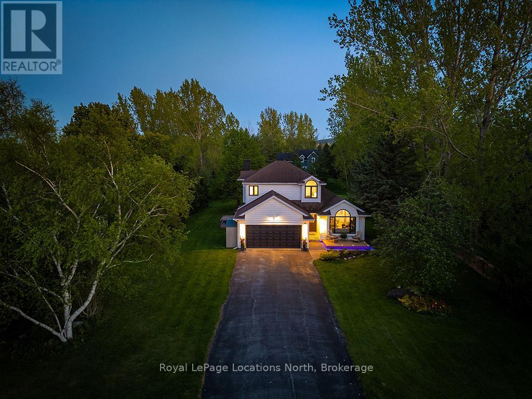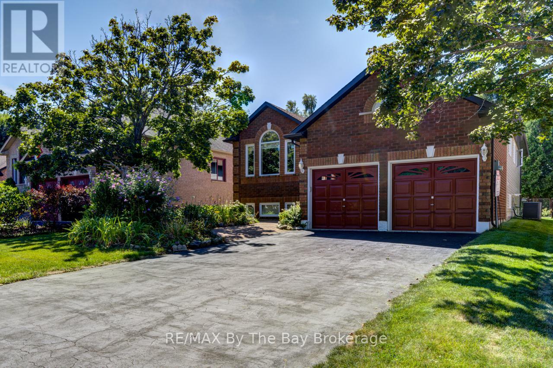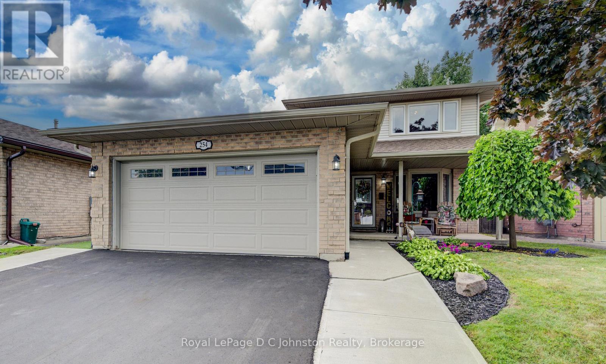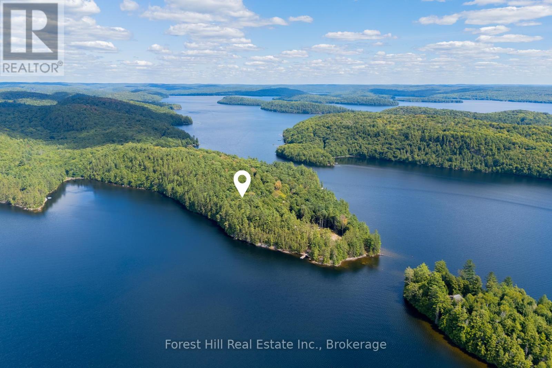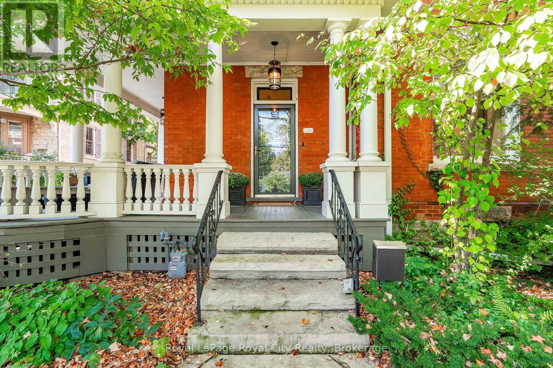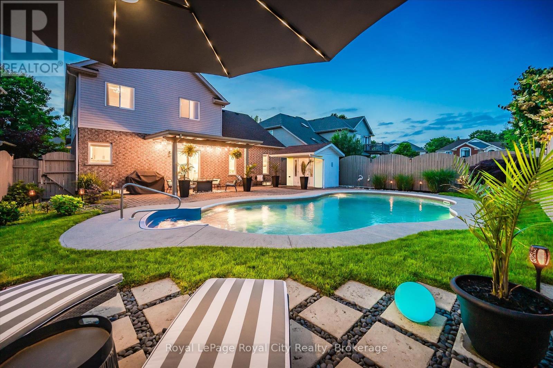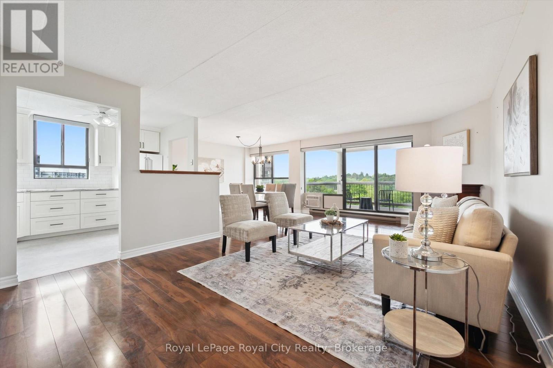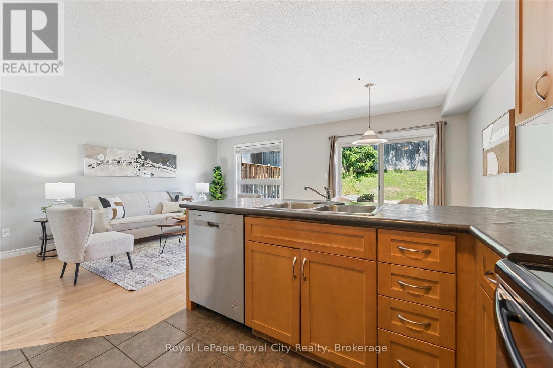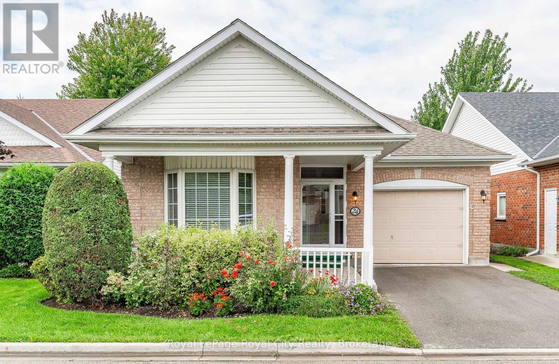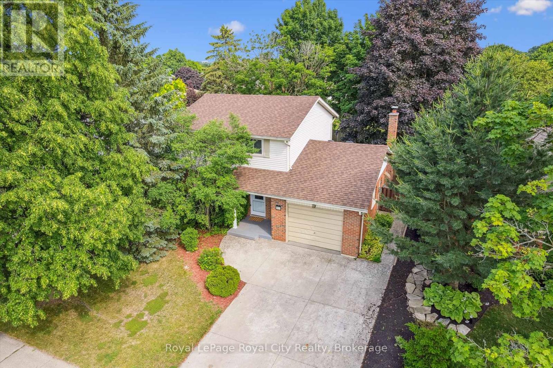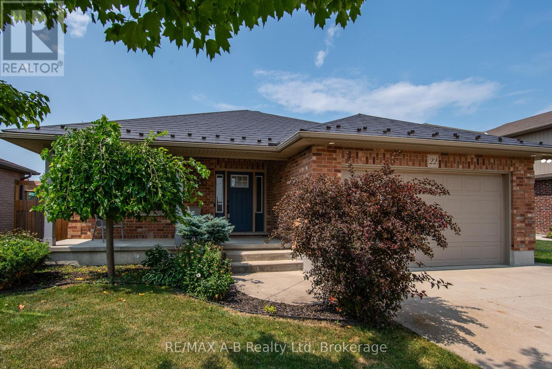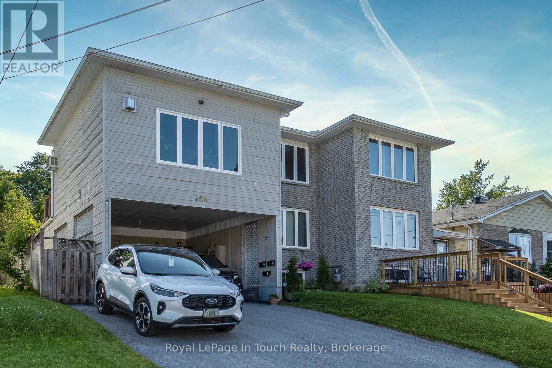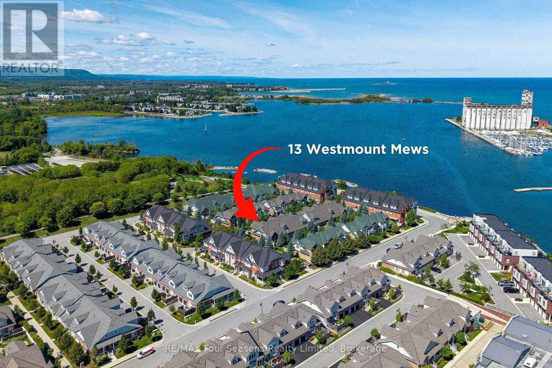47 Vera Street
Meaford, Ontario
Waterfront Living! Welcome to 47 Vera street. This private, stately Home is surrounded by trees, calming stream, Landscaped Gardens and 76' of Georgian Bay Waterfront. Situated perfectly on the 272' deep lot allowing multi-vehicle parking, sitting area, wood shed and garden space for beautiful curb appeal. The back of the home showcases the Water from the large deck off the house (2024), firepit area, perennial gardens and the shoreline deck with views of Meaford Harbour and Memorial Park. Walk into a large Foyer with closet and beautiful staircase to the second floor. Follow through to the dining room with patio doors (2024) to the deck and back yard. The living room features the best view of the yard, Bay & Stars out of the new Window (2025) and Keep warm with the New Valor Gas Fireplace (2024). The Kitchen has a Breakfast area with a view of the bay (Window 2024) and open to the cozy Den with wood burning fireplace great for entertaining. The access to the garage is just off the Laundry and Utility room and a 3 peice bath is located behind the kitchen. An office/Main floor bedroom over looks the front garden. The Second floor has 3 large bedrooms, a 4 piece bath and a Primary Suite with Walk-in closets, Gas Fireplace and 4 Piece ensuite with jacuzzi tub. The interior has been professionally painted throughout (2024) & Many trees have been removed to clean up the property. Recreation meets Daily Life here on Vera St. New Air Conditioner with Ecobee Smart Thermostat (June 2025), New Furnace (Sept 2025), On Demand Hot Water (Sept 2025), Refrigerator (2025), Washer/ Dryer (2025) (id:54532)
15 - 209707 Hwy 26
Blue Mountains, Ontario
A Four-Season Waterfront Home with Panoramic Views and Unbeatable Location! Welcome to a meticulously updated four-season home on the shores of Georgian Bay, offering unobstructed panoramic views and direct access to both water and trails. Thoughtfully designed to showcase its natural surroundings, this property features expansive windows on all levels, filling the home with natural light and framing views of Georgian Bay, The Blue Mountains, and the gorgeous Georgian Trail. Step from your backyard down private stairs to the lake that is ideal for paddle boarding, kayaking, or launching a small boat. The open-concept main living area includes a gas fireplace and French doors that open to a private waterfront patio, seamlessly blending indoor comfort with outdoor living. The home spans three levels, each offering distinct living spaces, separate bathrooms and elevated viewpoints. Radiant heated floors on the main level add comfort during winter months, making this property as inviting in ski season as it is in summer. Located in the sought after Craighleith location makes it minutes from top ski clubs such as Georgian Peaks, Craigleith, Alpine, Osler, and Blue Mountain Village, this home is a rare find for outdoor enthusiasts. Whether you're hitting the slopes, hiking with your dog, or unwinding by the water, this home offers year-round access to the best of Southern Georgian Bay living. This spectacular home is your getaway to four-season living! (id:54532)
V 16 W 6 - 1020 Birch Glen Road
Lake Of Bays, Ontario
Own your Muskoka getaway in Villa 16 at The Landscapes with Week 6 every year typically early February perfect for winter adventures and cozy fireside retreats. This luxury fractional ownership also includes 4 additional floating weeks each year, giving you flexibility to enjoy all four seasons in this stunning Lake of Bays setting. This beautifully appointed 2-bedroom, 3-bathroom villa features a gourmet kitchen, stone fireplace, elegant primary suite with spa-inspired ensuite, and spacious living areas ideal for entertaining or relaxing in comfort. Step onto your private deck to soak in the peace and natural beauty of Muskoka. As an owner, you'll enjoy access to premium resort-style amenities including a clubhouse, boathouse, beach, outdoor pool, hot tub, and more. Everything is professionally managed, so you can enjoy your time without the worry of maintenance or upkeep. This is your chance to experience Muskoka living at its finest whether it's skating on the lake, paddling in the summer, hiking vibrant autumn trails, or relaxing by a warm fire in spring. Remaining weeks for 2025 , Sept 19 and Dec 12. 2026 weeks are Feb 6th, June 19th, July 31st, Oct 2nd and Dec 25th. Imagine a Christmas break at Landscapes. (id:54532)
1710 - 4889 Kimbermount Avenue
Mississauga, Ontario
Stylish 1 Bed + Den Condo with Sunset Views | Prime Mississauga Location Welcome to elevated living in Mississauga's sought-after west end! This beautifully designed 1 bedroom + den, 1 bathroom condo sits high on the 17th floor, offering a well-thought-out layout that maximizes space and comfort. Whether you're working from home or need an extra space to unwind, the versatile den adds flexibility to suit your lifestyle. Step out onto your private balcony and take in stunning sunset views the perfect way to relax after a busy day. The open-concept living and eat-in- kitchen area flows seamlessly, making it ideal for entertaining or cozy nights in. Located just steps from restaurants, grocery stores, shopping, and Highway 403, convenience is at your doorstep. Commuting or running errands is effortless in this vibrant, walkable neighbourhood. Condo fees are all-inclusive, covering all your utilities and granting access to an impressive list of amenities: Indoor Pool, Sauna, Hot Tub, Fully Equipped Gym, Pool Tables, Party Rooms, & an Expansive Outdoor Terrace. Don't miss this opportunity to live in a well-maintained building that combines comfort, location, and lifestyle in one smart package. Book your showing today and see why this unit is the perfect place to call home! (id:54532)
16 Trails End
Collingwood, Ontario
Now offered at a New Price - your chance to live the coveted Blue Mountain lifestyle awaits. Set on half an acre in the prestigious Mountain View Estates, this beautifully updated 3-bed, 2.5-bath home offers the ultimate four-season lifestyle - with the areas best outdoor amenities at your fingertips. Enjoy world-class skiing at Blue Mountain, unwind at Scandinave Spa, bike or hike the nearby trails, or paddle on Georgian Bay - all just minutes away. Conveniently located near Collingwood's shops and services, and a short drive to the charming town of Thornbury. This sun-drenched property boasts coveted south-west backyard exposure, flooding the home with natural light and offering beautiful afternoon sun. One of the rare few, this home includes deeded access to a private, forested 6-acre parcel with a meandering creek and peaceful trail system - perfect for scenic dog walks or cross-country skiing, right from your doorstep. Inside, a series of thoughtful renovations enhance comfort and style: new flooring, paint, trim, pot lights, water purification system, furnace - heat pump - water heater (2024), and a newly finished rec room in the lower level (2025). The main floor features a charming sitting area with an architecturally interesting window connecting to the formal dining space. At the back, the open-concept kitchen, eat-in nook, and cozy TV room are framed by walls of windows and walk-out access to the full length back deck - ideal for entertaining on warm summer nights. A powder room and laundry with garage access complete this level. Upstairs, the spacious primary retreat offers a walk-in closet and spa-like ensuite, while two additional bedrooms share a 4-piece bath. The lower level includes a newly finished recreation room plus an expansive unfinished area ready for your vision - or perfect as-is for storage. Whether you ski, bike, hike, or simply enjoy nature, this is a rare opportunity to live the best of the Blue Mountain lifestyle. (id:54532)
26 Timberland Crescent
Wasaga Beach, Ontario
This beautiful home offers 3 bedrooms on the main level plus an additional bedroom on the lower level, making it ideal for families or guests. The spacious primary suite features its own ensuite bath, complemented by two more full bathrooms for added convenience. Designed with an open concept layout, the living room, kitchen, and dining area flow seamlessly together, with patio doors opening to a large deck complete with stairs leading down to a private yard setting. The home also boasts inside entry to a double garage and is perfectly situated on a quiet street close to shopping, restaurants, and all amenities providing both comfort and convenience in a welcoming neighborhood. (id:54532)
524 Scott Street
South Bruce Peninsula, Ontario
Welcome to 524 Scott Street - a beautifully renovated, TURN-KEY home ideally situated steps from Bluewater Park, the marina, and the vibrant downtown core of Wiarton. This stylish 2-bed, 2-bath home has been thoughtfully updated throughout, offering a fresh aesthetic. Enjoy the convenience of new Samsung appliances in the spacious, recently renovated eat-in kitchen, perfect for entertaining or everyday living. The main floor features gorgeous hardwood flooring, while the upper level offers engineered hardwood and bright, airy spaces. Both bathrooms are equipped with in-floor heating for added comfort and luxury. Set on a rare oversized lot, the home offers generous outdoor space for gardening, recreation, or future potential. The 1-car carport, enclosed on three sides, provides functional covered parking and storage. Spend your evening on the natural stone front porch with partial views of the bay. Whether you are searching for a year-round home, weekend escape, or investment property, this one checks all the boxes. Experience all that Wiarton and the Bruce Peninsula have to offer! (id:54532)
254 Scott Road
Cambridge, Ontario
Welcome to this charming and well-maintained 3-bedroom, 3 bath ~ 2-storey family home nestled in the highly sought-after SILVER HEIGHTS community of Cambridge. Located in a welcoming family-friendly neighbourhood, this home offers the perfect combination of comfort, functionality, and convenience. From the moment you arrive, you will notice the brand-new driveway, offering ample parking and a fresh curb appeal to the double garage. Step inside and enjoy a warm and inviting main level that has recently been painted a warm neutral colour and features a spacious layout with natural light streaming through large windows. New shingles in 2022, high efficiency Lennox gas furnance in 2019, water softener in 2021 and owned hot water heater plus partially completed basement. A recent home inspection is available for your review. Step outside to your fully fenced backyard, a true highlight of this property. This home is perfectly situated within walking distance to top-rated schools, shopping, parks, and recreational amenities. Conveniently located on a bus route, commuting throughout the city or to nearby amenities is easy and accessible. Lovingly cared for and thoughtfully updated, this Silver Heights gem offers exceptional value in a neighbourhood known for its strong sense of community, and family-friendly atmosphere. Don't miss your opportunity to call this wonderful property, home. (id:54532)
18863 North Creek Drive
Algonquin Highlands, Ontario
An outstanding, prime vacant building lot with 233 feet of rocky shoreline + 1.9 acres, sunsets and minimal traffic in Fletcher Bay of Kawagama Lake with a potential 4-season road (subject to a plowing contract/fee). Close to electrical services. Located beside a crown-owned concession line which could be closed and added to the subject property (i.e. 66' + 1/2~acre), which is situated beside CROWN LAND to the east of the concession line that adds tremendous PRIVACY! Beautiful granite rock shoreline, mature pines and deep water. Kawagama Lake is the largest lake in the County of Haliburton with a depth of 260 feet and an abundance of lake trout and smallmouth bass. This idyllic lot is close to a vast network of trails on crown land for ATVing, snowmobiling, hiking, biking, etc. Recently severed and surveyed. Shore Road Allowance is closed. Site plan, 2 new surveys and Environmental Study are available. Located within 3 hours of Toronto. (id:54532)
138 Dublin Street N
Guelph, Ontario
Step into the timeless elegance of 138 Dublin Street N, a captivating century home nestled in the heart of Downtown Guelph. From the moment you arrive, the charming wraparound porch beckons you into a residence where historic beauty meets modern sophistication. Every detail has been thoughtfully curated, from the exquisite stained-glass windows to the grand curved staircase in the foyer. Hardwood floors, crown moulding, and soaring ceilings create a sense of refinement, while the intricate artistry throughout sets this home apart. The inviting living and dining rooms boast quintessential century home features, including pocket doors and a new electric fireplace, perfect for cozy evenings. The main level also offers a versatile family room with walkout access to the porch. The heart of the home is the fully remodeled kitchen, showcasing custom Barzotti cabinetry, a spacious island, and top-of-the-line Viking and Miele appliances. A secondary staircase, convenient laundry/mudroom, two pantries, and a 2-piece powder room complete this level, leading seamlessly to your private backyard retreat. Upstairs, the primary suite is a sanctuary, featuring a custom walk-in closet and a luxurious ensuite. Two additional bedrooms and a sunroom with balcony access add to the charm. The third level offers a fourth bedroom and a versatile recreation space, ideal for hobbies, yoga, or quiet reflection. Outside, the low-maintenance backyard is an entertainers dream, with a spacious deck, new gazebo, hot tub, and detached garage equipped with a 50-amp EV charging station. The lower level provides ample storage and potential for additional living space. Enjoy the best of both worldsproximity to Guelphs vibrant downtown with its boutique shops, cafés, and restaurants, and the serenity of your own private oasis. This cherished gem is truly one of a kind. Schedule your private showing today and experience the magic for yourself! (id:54532)
361 8th Avenue E
Owen Sound, Ontario
Welcome to this well-loved all-brick bungalow, tucked away on a quiet cul de sac in a popular East Side neighbourhood. With a solid structure and a classic floor plan, this home is an excellent opportunity for anyone looking to settle into a family-oriented community. The main level offers three comfortable bedrooms and a full 4-piece bath, while the lower level adds a cozy family room with fireplace, a fourth bedroom, 3pc bath and plenty of utility space. While the finishes are original, the home has been carefully maintained, giving you the perfect canvas to update and make it your own. A rare chance to get into a great neighbourhood and create lasting memories in a home that truly grows with you. (id:54532)
279 Farley Drive
Guelph, Ontario
Stylishly Updated for Modern Living! Located in Guelphs sought-after south end, this beautifully upgraded home offers over 3,000 sqft of finished living space, including 3 bedrooms and 4 bathrooms perfect for todays busy family. With undeniable curb appeal, the home welcomes you with a charming covered porch and double-door entry into a bright, inviting foyer. The first floor boasts soaring 9-foot ceilings and hardwood floors, which continue throughout the second level. The formal dining room sets the tone for elegant entertaining, featuring full-height paneling, crown molding, and a striking contemporary chandelier.The heart of the home is the showstopping eat-in kitchen, complete with two-tone cabinetry, quartz countertops, stainless steel appliances, and a sunny breakfast area with walkout to the backyard. A cozy family room anchored by a gas fireplace and custom built-in bookshelves is the perfect space to unwind. Upstairs, rich hardwood flooring continues throughout, leading to the luxurious primary suite with a bay window, walk-in closet, and a spa-like 5-piece ensuite featuring a jetted Jacuzzi tub.The fully finished basement offers exceptional flexibility ideal for a home office, gym, playroom, or guest suite, complete with a full bathroom. Outside, the fully fenced yard is your private retreat, featuring an inground pool, mature landscaping, covered patio area, and an insulated pool house with hydro. Recent updates include a new pool liner, cover, heater, and equipment, as well as updated windows, furnace, AC, staircase, flooring, kitchen cabinetry, and much more!Located minutes from schools, parks, amenities, and the 401 this home truly has it all. (id:54532)
501 - 22 Marilyn Drive
Guelph, Ontario
Thinking about making the move to condo living, without giving up space or comfort? Welcome to Riverside Gardens, a sought-after building known for its oversized units and unbeatable access to Riverside Park and the Speed River trail system. This bright 1,479 sqft unit features 3 bedrooms, 2 full bathrooms, and an open-concept layout perfect for both everyday living and entertaining. Large windows flood the space with natural light, highlighting the rich hardwood floors and the updated eat-in kitchen with full-height cabinetry. The spacious living and dining area opens onto a generous covered balcony with serene, unobstructed park views. The primary suite is quietly tucked away and features two closets and a full ensuite. You'll also enjoy the convenience of an in-suite storage room, an additional locker, and underground parking. Residents love the well-maintained amenities, including a party room and gym. Plus, youre just a short stroll to the Smart Centre and Canadian Tire plazas for easy errands. Skip the yard work this summer - relax by the park and enjoy low-maintenance living! (id:54532)
403 - 2 Colonial Drive
Guelph, Ontario
Absolutely gorgeous and move-in ready! This bright, stylish top floor, end-unit South End Guelph condo is dressed to impress with granite countertops, wood-look flooring, and soft, neutral finishes that make decorating a breeze. Offering over 810 sq. ft., it features two bedrooms and two full bathrooms, including a lovely primary suite with its own ensuite and a glass-enclosed shower. The open-concept layout feels fresh and invitingperfect for hosting friendswith an updated kitchen complete with stainless steel appliances and a chic backsplash overlooking the living and dining area. Step through the patio doors to your private balcony, ideal for morning coffee or unwinding after a long day. Youll also enjoy an underground parking spot, plus building perks like a well-equipped gym, event/party room, and plenty of visitor parking. Just minutes from the University of Guelph, everyday conveniences, and the 401, its a beautiful choice for both homebuyers and investors. (id:54532)
158 Kemp Crescent
Guelph, Ontario
Move-In Ready Semi in Guelphs East End! This 3-bedroom, 4-bathroom home offers over 2,000 sq ft of finished living space, including a fully finished basement - perfect for families or those looking for extra room to spread out. The curb appeal is on point with a classic brick and vinyl exterior and a charming covered front entry. Step inside to a bright foyer with a double coat closet and flow into the open-concept main floor, ideal for both entertaining and day-to-day life. The kitchen features stainless steel appliances, a stylish backsplash, and a peninsula with breakfast bar seating. A spacious dining area opens to the rear deck, while the living room showcases hardwood flooring and a large window overlooking the backyard. Upstairs, you'll find three well-sized bedrooms and two full bathrooms, including a generous primary suite with an oversized glass-enclosed shower. The finished basement offers great bonus space, including a rec room, home office area, and a convenient powder room. Outside, the fully fenced backyard features a large deck - perfect for BBQ season - and lots of space to garden, play, or relax. Located in a sought-after, family-friendly neighbourhood within the Guelph Lake school district, and close to parks, trails, and amenities. Come see why so many families love to call this area home! (id:54532)
24 Beechlawn Boulevard
Guelph, Ontario
Nestled in The Village by the Arboretum, 24 Beechlawn Boulevard is a perfectly located home with close proximity to all village amenities. The front yard features vibrant flora that complements the classic brick facade of the house. Inside, the main floor is completely carpet-free with an open and spacious layout and large windows that stream an abundance of natural light, creating an airy ambiance. The kitchen stands as a focal point with granite countertops and ample cabinetry flowing into an inviting living area with oversized windows. The primary suite has an ensuite bathroom and a walk-in closet, and the additional bedrooms offer privacy and comfort. The location within The Village by the Arboretum community is remarkable, featuring an array of amenities such as walking trails, community centers, and social events. The meticulously maintained streets and common areas define the pride and camaraderie of this neighborhood. Book your private showing today. (id:54532)
17 Springdale Boulevard
Guelph, Ontario
Family-friendly living in Guelphs West End! Just steps from Springdale Park and Gateway Drive Public School, this 3-bedroom, 4-bathroom home offers a fantastic opportunity to create the perfect space for your family. With a practical layout, generous room sizes, and hardwood flooring throughout the main level, its well-suited for a straightforward cosmetic update. The main floor features an open concept living and dining area, a bright eat-in kitchen with walkout to the backyard, and a cozy family room with a fireplace. Upstairs there is space to expand the 2-piece primary ensuite, while a 4-piece family bathroom services the second and third bedrooms. The finished basement includes a large recreation room, 3-piece bath, and ample storage. The private, fully fenced backyard is pool-sized and ready for your vision. Just 8 minutes to Costco and only 4 minutes to the Hanlon, this location makes everyday convenience a breeze. A great property with endless potential - come make it your own! (id:54532)
27b - 27 Stumpf Street
Centre Wellington, Ontario
Charming 2-Bedroom Bungalow Condo in Desirable Elora Heights! Welcome to effortless living close to the heart of Elora! This fabulous 2-bedroom condo bungalow is tucked into the sought-after Stumpf Street Elora Heights complex where style meets convenience. Step inside through the grand double-door entry into a bright, welcoming space. The open-concept layout features a generous living and dining area, perfect for hosting friends or cozy nights in. The kitchen is a pure convenience, complete with stainless steel appliances, loads of cabinet space, and ample counters for all your culinary creations! Your primary suite is a true retreat, boasting two large closets and a beautifully tiled ensuite with a sleek glass-door shower. The second bedroom is equally spacious, with a large closet and a bonus walk-in utility/storage room. There's also a second full bathroom with a deep tub, ideal for relaxing soaks or hosting guests comfortably.Enjoy the ease of bungalow living with your own private patio, perfect for morning coffee or evening unwinding and your parking spot is right outside your door for ultimate convenience. Plus, you're just steps from the Grand River and minutes to downtown Elora, where you can explore boutique shops, top-rated restaurants, and vibrant local culture. Don't miss this rare opportunity to own a stylish, low-maintenance home in one of Ontarios most charming communities! (id:54532)
59 Westminster Crescent
Centre Wellington, Ontario
For many first-time buyers, the dream is simple: a place that feels modern, manageable, and full of possibility the perfect spot to start building a life. That's exactly what you'll find here. Step inside this clean, bright two-storey condo townhouse and you're welcomed by an open-concept main floor that makes the most of every moment. The kitchen, finished with stainless steel appliances and granite counters, flows seamlessly into the living space, so whether you're cooking dinner, entertaining friends, or chasing little ones, you're always connected. Tile flooring throughout the main level adds both style and easy care. Upstairs, three bedrooms give everyone a place of their own. The kids (or guests) have a full 4-piece bath, while you enjoy the convenience of a private 3-piece ensuite. Downstairs, the fully finished basement offers room to grow; a cozy rec space, playroom, office, or even a home gym. And when its time to get outside, you'll love the little courtyard just steps away and, only a few blocks further, a fantastic park with modern play equipment and pond that quickly becomes a favourite after school or weekend destination. Nearby you will also find all the amenities you could ask for! Groceries, shopping, restaurants and more. This is more than just a townhouse its where your story as a homeowner begins, in the welcoming community of Fergus. (id:54532)
22 Millson Crescent
St. Marys, Ontario
Welcome to your dream home in the town of St. Marys! Built in 2008, a recent renovation has completely recreated the main floor space. A chef's kitchen featuring quartz countertops, all new appliances, a coffee station, a huge island (over 13' long), capable of seating 8 and many other upgrades too numerous to mention. If you think the kitchen is stunning, just wait until you see the primary suite! The ensuite is spa-inspired comprised of a double vanity with a quartz countertop, an enclosed shower and stand-alone tub. A large walk-in closet completes the primary retreat. Family movie night can be hosted in the large basement rec room, complete with a projector & heated flooring. The basement also has 2 additional bedrooms, both with double closets, and a 4 piece bath. Outside you will find wonderful entertaining space and a large, fenced yard. A metal roof with a transferable warranty for peace of mind and long-term durability. This turnkey bungalow is a rare find, whether you're upgrading, or relocating, it checks every box. Move in and enjoy the luxury lifestyle you deserve! (id:54532)
25 Emerson Avenue
South Bruce Peninsula, Ontario
Discover the perfect blend of beachside excitement and quiet comfort in this beautiful 4-bedroom, 2-bathroom home, located just a short walk from the sandy beach. Tucked just outside the bustling downtown core, youre close enough to enjoy everything Sauble has to offer, while still having your own peaceful retreat to unwind. Inside, youll find a thoughtfully designed layout with a natural gas fireplace warming the main floor and a cozy wood-burning fireplace in the walkout basement. Each upstairs bedroom features its own ductless heat pump split, allowing everyone to set their ideal sleeping temperature.The outdoor space has been beautifully upgraded with major hardscaping, including a brand-new stone entry, and blank canvas garden space, adding instant curb appeal. Enjoy summer grilling with ease thanks to a natural gas BBQ hookup. Whether you're looking for a year-round home, a cottage getaway, or an investment in one of Ontarios most beloved beach towns, this property offers comfort, convenience, and an updated twist on classic Sauble charm. (id:54532)
215 - 91 Raglan Street
Collingwood, Ontario
This is it! Welcome to 91 Raglan St, Unit #215. A bright 2-bedroom, 2-bathroom condo in the highly sought-after retirement community of Raglan Village, offering great amenities, friendly neighbours, and an active lifestyle. The unit features a modern open-concept white kitchen with updated tile flooring, laminate in the living room and hallway, and sliding glass doors leading to a sunny, private south-facing balcony. The oversized primary bedroom includes an ensuite with double sinks, a walk-in shower, and in-suite laundry. The second bedroom works perfectly for guests or as a den, complemented by a second full bathroom for added convenience. Condo fees cover water, sewer, and a basic Rogers package (home phone, internet, and cable). Residents also enjoy access to the Raglan Club, offering exercise classes, a saltwater pool, library, bar, and bistro. Optional meal plans are available. An exclusive covered parking space and private storage unit are included. Ideally located steps from walking trails and public transit. Book your showing today and start enjoying the carefree lifestyle at Raglan Village! (id:54532)
206 Lindsay Street
Midland, Ontario
Unique duplex property with a bonus basement studio unit, each with separate entrances. Located in a desirable area near the hospital, shopping, library, restaurants, waterfront trail, and much more. Best of all you can choose your new tenants as the seller is providing vacant possession on closing. The upper unit has over 1450 sq ft, forced air gas heat, large kitchen with an island, dining area, den, large cozy living room with a gas fireplace, 3 bedrooms, 4pc bath, and a walkout to private deck & yard access. The main floor unit has 3 bedrooms, 4pc bath, large living room, spacious kitchen/ dining area, electric heat & wall A/C unit. The newly renovated lower-level studio apartment includes forced air gas heat, 2 bedrooms, 4pc bath, living room, and kitchen/dining area. New deck and new windows were done between 2017-2025. Common areas include laundry facilities, private backyard, parking, and carport. Both seller and tenants take great pride in this property, which shows in the pristine condition of the entire property. What an amazing opportunity and investment, you wont be disappointed. (id:54532)
13 Westmount Mews
Collingwood, Ontario
OPEN HOUSE SEPT. 14TH 1~4 P.M. Luxury Living by the Sparkling Waters of Georgian Bay in the Premier Waterfront Community "The Shipyards". This Will Be Your Happy Place! Exquisite Townhome (Four Car Garage & Storage) is Ideally Situated on the Tranquil and Highly Coveted MEWS~ Pedestrian Traffic Only and Steps to Georgian Bay! This 2 Bed plus Den/ 3 Bath Townhome with Loft (Potential for 3rd/4th Bedroom) Offers over 2816sq. ft. of Finished Living Space. Designed for Both Elegant Entertaining and Comfortable Everyday Living, this Residence Features Main Floor Living and Designer Finishes/Quality Craftsmanship Throughout. Highlights~ *Elite Custom Miralis Kitchen (Miele Appliances/ Viking Stove) *Entertaining Island *Spacious Dining Room *Sun Soaked Living Room with Soaring Cathedral Ceilings *Designer Lighting *Floor to Ceiling Natural Gas Fireplace *Walk-Out to a Beautifully Landscaped Private Patio *Main Floor Primary Suite with Luxurious Spa-Inspired Ensuite (2024) *Main Floor Powder Room *Gleaming Hardwood Floors *Charming Covered Front Porch *2nd Floor Balcony/ Water Views *2nd Floor Generous Bedroom w Juliette Balcony *2nd Floor Bath (2024) *Bright Den *Spacious Loft/ Flex Space *Unmatched Storage & Parking~ Rare Underground Private Garage with Space for Additional Separate Storage *Lower Level Recreation/Gym. Whether you're an Active Weekender, Ambitious Professional, or Freedom-Seeking Retiree, this Home Offers a Maintenance-Free Lifestyle Surrounded by Natural Beauty and Urban Conveniences. Lifestyle & Location~ Enjoy Incredible Waterfront Views, with Sailboats, Kayaks, Paddleboarders, and Swans as your Daily Backdrop. Walk to Collingwood's Vibrant Downtown Core, Filled with Boutique Shops, Cafes, Fine Dining, Art Galleries, and Cultural Experiences. Take a Stroll Downtown, Along the Waterfront or in the Countryside. Visit a Vineyard, Orchard or Micro-Brewery. Experience the Sparkling Waters of Georgian Bay and an Extensive Trail System at your Doorstep. (id:54532)

