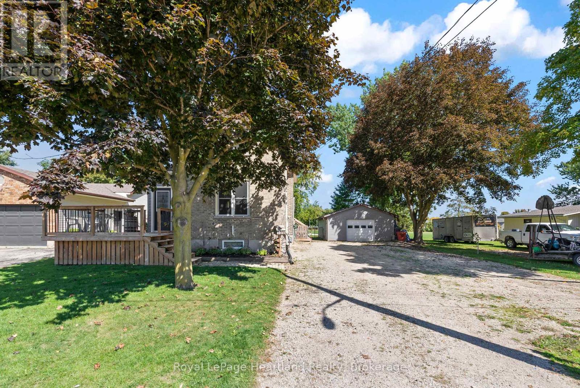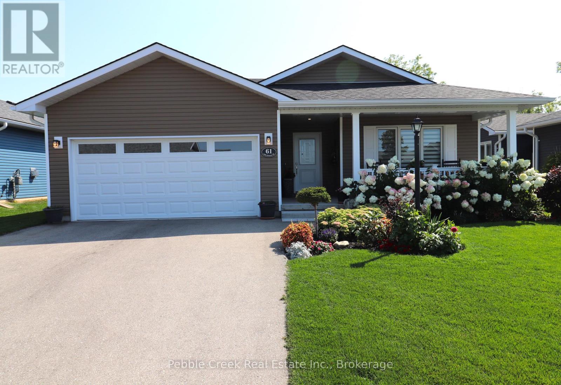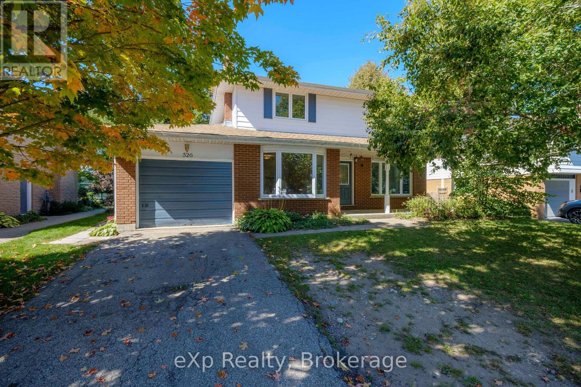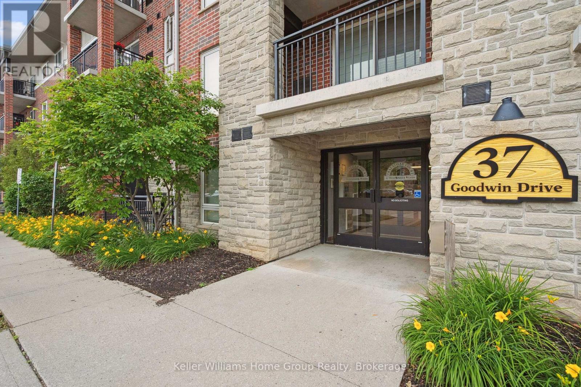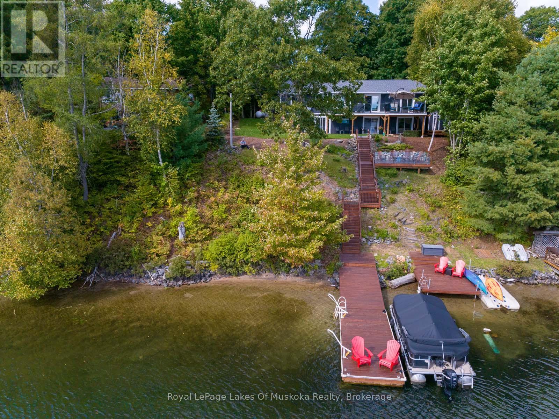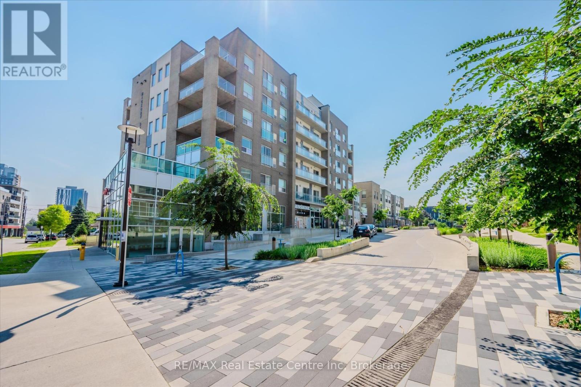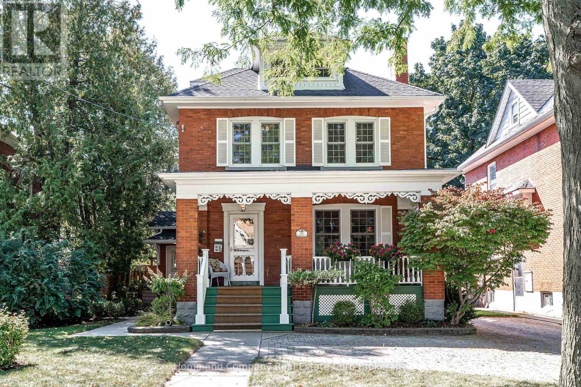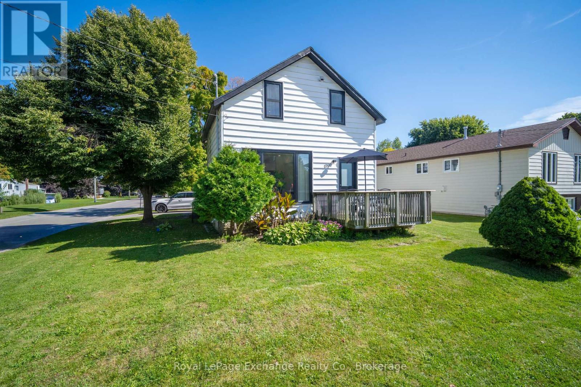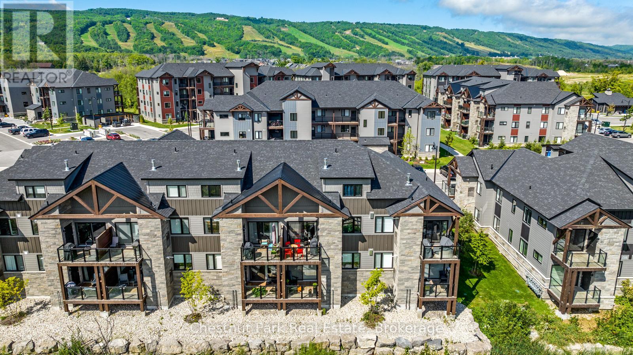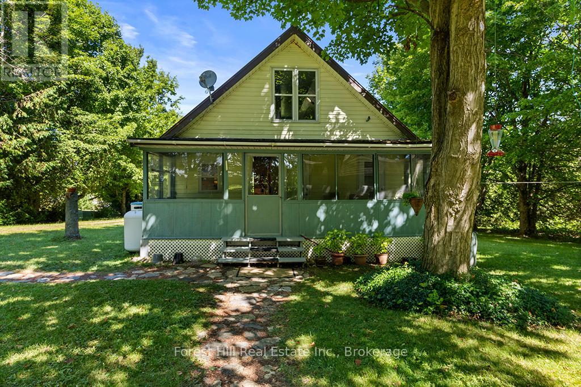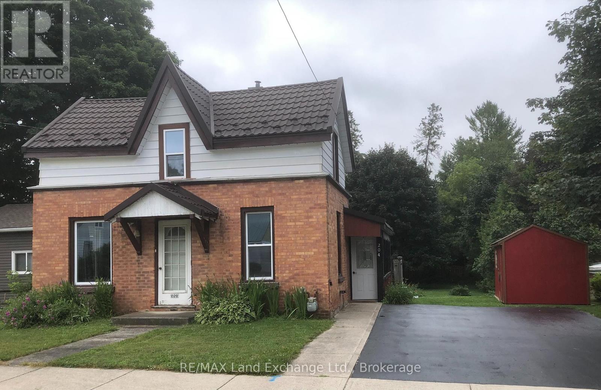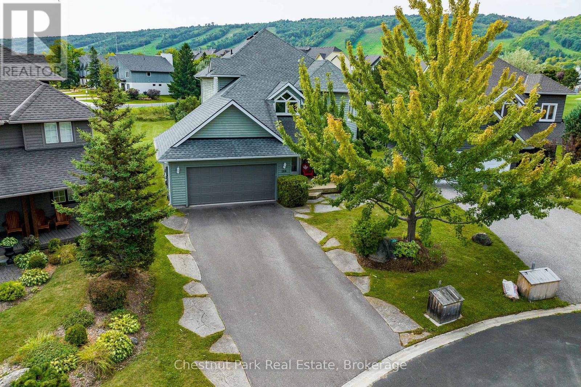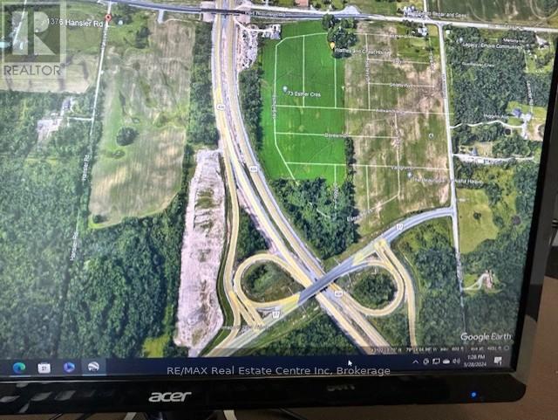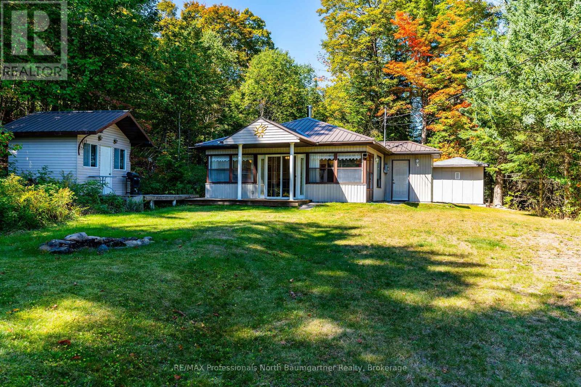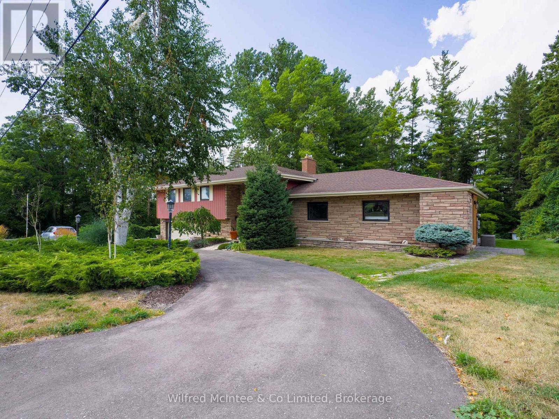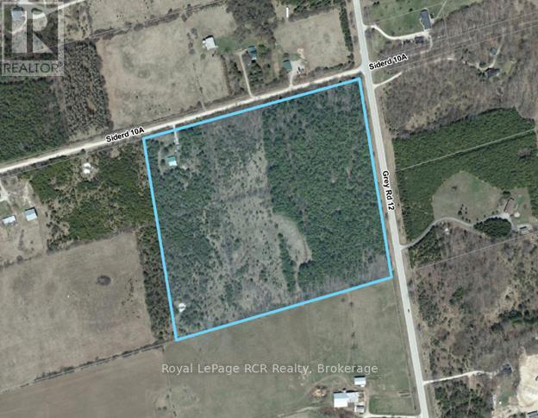36 Joanne Crescent
Wasaga Beach, Ontario
Welcome to 36 Joanne Crescent, a prime opportunity to build your dream home in a vibrant new community in beautiful Wasaga Beach! This residential vacant lot is surrounded by newly built homes and features a generous 40-ft frontage, with a total lot area of approximately 4,187 sq. ft. (0.096 acres)offering plenty of space to bring your vision to life.Nestled near a scenic forest with walking trails, this location is perfect for nature lovers and outdoor enthusiasts. Enjoy easy access to Beach Area 6, part of the worlds longest freshwater beach, just a short walk or drive away. Situated in the desirable Wasaga-West area, this lot provides a convenient commute to Collingwood and Blue Mountain, making it an excellent choice for year-round recreation. Local shopping, dining, and amenities are all within reach, ensuring a perfect balance of relaxation and convenience. Located on a newly assumed municipal road in a growing neighbourhood, this property presents an outstanding investment opportunity. The buyer is responsible for local improvement and development fees. More lots are available don't miss your chance to be part of this exciting new neighbourhood! (id:54532)
38 Joanne Crescent
Wasaga Beach, Ontario
Welcome to 38 Joanne Crescent, a prime opportunity to build your dream home in a vibrant new community in beautiful Wasaga Beach! This residential vacant lot is surrounded by newly built homes and features a generous 40-ft frontage, with a total lot area of approximately 4,187 sq. ft. (0.096 acres)offering plenty of space to bring your vision to life.Nestled near a scenic forest with walking trails, this location is perfect for nature lovers and outdoor enthusiasts. Enjoy easy access to Beach Area 6, part of the worlds longest freshwater beach, just a short walk or drive away. Situated in the desirable Wasaga-West area, this lot provides a convenient commute to Collingwood and Blue Mountain, making it an excellent choice for year-round recreation. Local shopping, dining, and amenities are all just minutes from your doorstep. (id:54532)
555 Raglan Street
Minto, Ontario
Welcome to 555 Raglan St, Palmerston a charming 1 1/2 storey home that blends functionality, comfort, updates, and convenience. Featuring 3 bedrooms and 2 full bathrooms, this home offers plenty of space for family living.The 150+ foot deep lot with fenced backyard is perfect for kids, pets, and outdoor entertaining, complete with a heated detached garage, newer deck & pool to enjoy a little bit in every season. Inside, youll appreciate the many recent updates, including plumbing, electrical, flooring, bathrooms, mud room, windows, furnace, water heater, doors, roof and more giving you peace of mind and a move-in ready experience.The partially finished basement offers extra living space or storage, adding to this homes versatility.All this, just one block away from French immersion elementary and secondary schools as well as daycare making school drop-offs and pick-ups a breeze.This is a fantastic opportunity to own a beautifully updated home in a family-friendly neighborhood. Call Your REALTOR Today To View What Could Be Your New Home at 555 Raglan St, Palmerston. (id:54532)
276 Parker Street W
Meaford, Ontario
Fantastic unfurnished annual rental available for ace tenants! Occupancy November 1, 2025 to be settled in for your first Christmas! This 2 bedroom, 1 bath bungalow is centrally located in a quiet, friendly neighbourhood in Meaford and is just what you've been hoping to find. For the same price or less than a condo, duplex, or apartment, enjoy the many amenities that a single-family detached home can offer: an attached one-car garage with remote door opener and inside entry, a walk-out from the eat-in kitchen to a 20 x 14 deck with pergola and privacy lattice fence, a spacious, private back yard with one of the 2 sheds exclusively for your use, as well as a large laundry room with full-sized washer and dryer. Meaford offers year-round cultural events at the historic Meaford Hall, a new state-of-the-art library, numerous downtown eateries, a weekly Farmers Market in the summer, local sand beaches and playgrounds, the Marina on beautiful Georgian Bay, local golfing, the Georgian Trail and so much more! Only 2 blocks from the hospital. No smoking or vaping. Please submit OREA Rental Application, Up-to-Date Equifax or TransUnion Credit Report, 2 recent Pay Stubs, and Letter of Employment. First and last months rent required upon Lease acceptance. Tenant pays Gas, Electricity, Water/Sewer, Garbage Tags, Cable, Internet, and Tenant Insurance. (id:54532)
61 Lake Breeze Drive
Ashfield-Colborne-Wawanosh, Ontario
Wow! This immaculate bungalow backs onto green space and is a located just a short walk to the rec center and lake access in the very desirable Bluffs at Huron! This impressive Lakeside with sunroom model offers 1455 sq feet of living space along with a long list of upgrades! When you walk up to the home you will be impressed with the landscaping, maturing trees and inviting front porch! Once inside, you will be delighted with how welcoming the home feels along with all of the luxurious finishes. The custom designed kitchen features an abundance of cabinetry with crown moulding, soft-closing doors, upgraded appliances, enlarged center island, tile backsplash, under cabinet lighting and gorgeous quartz countertops. The kitchen is open to the living room and sunroom which both feature upgraded tray ceilings. Terrace doors lead from the sunroom to a spacious south-facing wraparound deck with a gazebo and glass panel deck surround for unobstructed views of the countryside! Additional features include upgraded hard surface flooring throughout, upgraded lighting and pot lights, a large primary bedroom with walk-in closet and 3pc ensuite bath, spacious spare bedroom and a 4 pc main bath. There are plenty of storage options available in the home as well, with lots of closets, extended height crawl space and 2 car garage. This impressive home is located in an upscale land lease community, with private recreation center and indoor pool and set along the shores of Lake Huron, close to shopping and several golf courses. Call your agent today for a private viewing! (id:54532)
526 Thede Drive
Saugeen Shores, Ontario
Welcome to this charming 4-bedroom, 2-storey home located on a quiet street in Port Elgin. Offering 1,738 sq. ft. of living space, this property combines comfort, functionality, and an ideal setting for families. Step inside to a bright and inviting layout with plenty of room for both everyday living and entertaining. Upstairs you will find four spacious bedrooms, perfect for family, guests, or a dedicated home office. The backyard is a standout feature, backing directly onto a park, with a baseball diamond and children play equipment. It provides privacy and a natural view. Enjoy summer evenings on the deck. Take advantage of the coverall structure for extra storage a practical bonus for seasonal items, bikes, or outdoor gear. This home is situated in a desirable area of Port Elgin, close to schools, trails, and local amenities, while still offering the peaceful feel of a quiet neighbourhood. A wonderful opportunity to own a family home in Port Elgin, come see all that 526 Thede Street has to offer! ** This is a linked property.** (id:54532)
0 Crown Retreats Part 2 Road
Whitestone, Ontario
Deeded water access use!Enjoy the luxury of waterfront living without the waterfront taxes. One of 2 beautiful 5 acre building lots available for sale in the municipality of Whitestone, located off a year-round road. Right to use the common areas to Fairholme Lake, great for swimming boating and fishing. A smaller quiet Lake with approximately 50% crown land. Access to Whitestone lake boat launch and beach nearby. These lots are recently severed and ready to make your own. Hydro at the road. Plenty of trees to maintain privacy and a quiet area. Little traffic being located at the end of the road. Short distance to the the town of Dunchurch for stores, amenities, community/recreation centre, marina, restaurants, park and beach with swim programs. Public school and nursing station nearby. A great location to raise a family, retire or investment property. Enjoy all season activities, with snowmobiling, cross country skiing, ATVing, swimming, fishing, boating and ice fishing. Short distance from the main road. Work from home and end your day with the kids on the water just a hop skip and a jump away from your property. Buy 1 or buy both properties for even more privacy or future development for the family. Make your foot print in cottage country by building new and for you! Taxes not yet assessed. Hst in addition to. Click the media arrow for video. (id:54532)
0 Crown Retreats Part 3 Road
Whitestone, Ontario
Deeded water access use! Enjoy the luxury of waterfront living without the waterfront taxes. One of 2 beautiful 5 acre building lots available for sale in the municipality of Whitestone, located off a year-round road. Right to use the common areas to Fairholme Lake, great for swimming boating and fishing. A smaller quiet Lake with approximately 50% crown land. Access to Whitestone lake boat launch and beach nearby. These lots are recently severed and ready to make your own. Hydro at the road. Plenty of trees to maintain privacy and a quiet area. Little traffic being located at the end of the road. Short distance to the the town of Dunchurch for stores, amenities, community/recreation centre, marina, restaurants, park and beach with swim programs. Public school and nursing station nearby. A great location to raise a family, retire or investment property. Enjoy all season activities, with snowmobiling, cross country skiing, ATVing, swimming, fishing, boating and ice fishing. Short distance from the main road. Work from home and end your day with the kids on the water just a hop skip and a jump away from your property. Buy 1 or buy both properties for even more privacy or future development for the family. Make your foot print in cottage country by building new and for you! Taxes not yet assessed. Hst in addition to. Click the media arrow for video. (id:54532)
411 - 37 Goodwin Drive
Guelph, Ontario
Welcome to 411-37 Goodwin Drive! This bright and functional 1-bedroom, 1-bathroom condo offers 583 sq ft of thoughtfully designed living space. Located on the top floor, this unit features an open-concept layout with a private balcony, a spacious kitchen with breakfast bar, and in-suite laundry. Enjoy a well-maintained building with elevator access, a party room, and ample visitor parking. Conveniently located in Guelphs desirable south end, just steps to grocery stores, restaurants, trails, and transit. Ideal for first-time buyers, investors, or downsizers! (id:54532)
524 Homeland Drive
Perry, Ontario
Discover your dream year-round waterfront home on the pristine shores of Clear Lake, celebrated for its crystal-clear waters. Perfectly positioned at the end of a quiet cul-de-sac with minimal traffic, this property offers a peaceful escape. Located in Big Bay, the setting is ideal for waterskiing, kayaking, canoeing or simply enjoying tranquil pontoon rides. Extensive glass infinity decking, safe steps to the lake, sandy shoreline & shallow entry make lakeside living enjoyable for all ages. Substantial recent landscaping featuring granite accents, plantings & curated gardens adds to the beauty. Step inside to find a meticulously renovated interior with beautifully finished living spaces on two levels. The versatile layout includes 3 bedrooms plus an office & 4 bathrooms, offering comfort & flexibility for family & guests. The elegant main floor primary suite is a private sanctuary, featuring its own walkout balcony & deck overlooking breathtaking lake views & a luxurious 4pc ensuite. At the heart of the home, the cozy double-sided fireplace enhances the ambiance of the sunlit living room, seamlessly connecting to the adjacent dining area and gorgeous kitchen with handy island. An office & 3pc bath complete the main level. The lower level boasts a spacious family room with walkout, wet bar/entertainment centre, 2 bedrooms & 2 bathrooms-perfect for entertaining or accommodating visitors. An added bonus is the brand new septic system installed in August, 2025. Car enthusiasts & hobbyists alike will love the heated parking for up to 4 vehicles, including a spectacular man-cave/garage/workshop with custom cabinetry, durable flooring & a large loft for storage. Located just minutes from Huntsville & Novar, you'll enjoy the perfect balance of nearby amenities & the peace of lakeside living. With marvelous lake views from most principal rooms & abundant outdoor spaces to gather, relax, or entertain, this property offers the ideal blend of modern comfort & natural beauty. (id:54532)
F515 - 275 Larch Street
Waterloo, Ontario
Welcome to F515-275 Larch Street, a modern and luxurious 1-bedroom, 1-bathroom condo located in the heart of Waterloos university district! Whether you're a parent looking for a secure and stylish home for your student, young professionals or an investor seeking a smart addition to your portfolio, this unit delivers unbeatable value & location! Step inside to find a sleek, open-concept layout with contemporary finishes throughout. The kitchen features stainless steel appliances, subway tile backsplash and rich cabinetry offering ample prep space and a polished, modern feel. The spacious living area is both bright and inviting featuring a Juliette balcony that welcomes an abundance of natural light and fresh air, creating a warm, open atmosphere. The private bedroom is well-sized and the full 4-piece bathroom boasts a shower/tub combo, granite vanity and modern tile. In-suite laundry is included for maximum convenience. Monthly fees include water and internet-ideal for students or investors seeking a low-maintenance lifestyle. This is an unbeatable location for students or young professionals-just a short walk to Wilfrid Laurier University and within easy reach of the University of Waterloo, shops, restaurants, transit and all the essentials. Whether you're buying for your child or investing in Waterloo's thriving rental market, this unit is move-in or rent-out ready-a rare find in a highly sought-after building! (id:54532)
F515 - 275 Larch Street
Waterloo, Ontario
Welcome to F515-275 Larch Street, a modern and luxurious 1-bedroom, 1-bathroom condo located in the heart of Waterloos university district! Whether you're a parent looking for a secure and stylish home for your student, young professionals or an investor seeking a smart addition to your portfolio, this unit delivers unbeatable value & location! Step inside to find a sleek, open-concept layout with contemporary finishes throughout. The kitchen features stainless steel appliances, subway tile backsplash and rich cabinetry offering ample prep space and a polished, modern feel. The spacious living area is both bright and inviting featuring a Juliette balcony that welcomes an abundance of natural light and fresh air, creating a warm, open atmosphere. The private bedroom is well-sized and the full 4-piece bathroom boasts a shower/tub combo, granite vanity and modern tile. In-suite laundry is included for maximum convenience. Monthly fees include water and internet-ideal for students or investors seeking a low-maintenance lifestyle. This is an unbeatable location for students or young professionals-just a short walk to Wilfrid Laurier University and within easy reach of the University of Waterloo, shops, restaurants, transit and all the essentials. Whether you're buying for your child or investing in Waterloo's thriving rental market, this unit is move-in or rent-out ready-a rare find in a highly sought-after building! (id:54532)
141 Norman Street
Stratford, Ontario
The best of all worlds! A classic 1920s character home with all the modern comforts your 2025 family needs. Mom, dad, kids and rover will all agree, there's lots of room in this well-located, century home, for your whole family to spread out. The light-filled main floor features a gourmet kitchen with cabinets galore and a large island where kids can do homework while dinner comes together. The impressive family room addition, with vaulted ceilings and a cozy fireplace, opens to a sunny south-facing yard complete with a patio, inground pool, and just the right amount of grass left for soccer, tag, or rovers zoomies. Upstairs, 3 bedrooms (including a generous primary) provide flexibility as your family grows. The finished attic adds bonus space for a get away primary, office, teen hangout, hobby room, or even a home gym. The unfinished basement keeps life organized with laundry and storage galore. Blending original charm with updated mechanics and systems, this home means less time worrying about upkeep and more time for weekend fun. Plus, the sought-after Norman St. location puts you close to several schools, the hospital, and an easy stroll to Stratford's vibrant core. A home with character, space, and lifestyle all wrapped up - exactly what your family's been looking for. (id:54532)
1997 7th Avenue E
Owen Sound, Ontario
This fully renovated home offers convenient one floor living with a primary bedroom, full bathroom, and main level laundry. The second level provides additional living space with three rooms and another full bathroom, ideal for family, guests, or a home office.The property is economically heated with natural gas forced air and features a new furnace installed in 2025. Situated on a 55 x 125 foot corner lot with mature trees, there is ample space to design the yard to your own needs. Centrally located, this home is close to schools, shopping, and other amenities. (id:54532)
205 - 13 Beausoleil Lane
Blue Mountains, Ontario
Seasonal rental available ~ winter ski season. Enjoy your stay in The Blue Mountains at the fabulous Mountain House development offering the Zephyr Springs Nordic spa ~ hot & cold pools, sauna, fitness and yoga room, and apres ski lodge with fireplace. Light and bright sun-filled unit with 3 bedrooms, 2 bathrooms, and private balcony. Open concept living, gas fireplace, and balcony with gas BBQ. Enjoy the carefree lifestyle, including 10 acres of walking trails and woodlands for your enjoyment, walk to the Blue Mountain Village on the trail, short drive to ski hills, golf, pickleball, and Collingwood amenities. The Blue Mountains, Collingwood, Wasaga Beach and area have a plethora of events and activities to entertain you throughout the seasons. Exclusive parking for 1 car and visitor parking. Rental rate is for the ski season rental plus utilities. Shorter rental term available for autumn and spring. Tenant liability insurance & fully prepaid lease + deposit required prior to possession. Great condo, condo development, and area for you to explore! (id:54532)
523580 12th Concession
West Grey, Ontario
Welcome to 523580 12th Concession in beautiful West Grey - a cute and charming bungalow just steps from the tranquil shores of Townsend Lake and featuring deeded lake access. Inside, you'll find an open-concept layout filled with natural light courtesy of large windows, a cozy loft-style second floor, and a spacious screened porch perfect for lazy summer evenings. There's also a generous workshop, ideal for hobbies or storage that could be converted into a garage. Set on a picturesque, elevated half-acre lot and surrounded by mature trees, this 1.5-storey home offers a peaceful backdrop, with a working farm on one side and the lake on the other. Enjoy having enough space for kids and/or pets, flower beds, your vegetable garden and additional parking all in your own yard. This property is a wonderful fit for first-time buyers, retirees looking to downsize to the country, or for use as a year-round cottage getaway. You're just minutes from schools, shops, cafés, health care and more in both Markdale and Durham, plus all the outdoor adventures Grey County is known for are right at your doorstep. Plus, you're less than 2 hours from the GTA, 90 minutes from Kitchener-Waterloo, Barrie & Guelph, and just 30 minutes to Collingwood or Thornbury. 523580 12th Concession provides the perfect blend of convenience and adventure and its close enough for weekend visits, yet far enough to let you escape, explore, and exhale. (id:54532)
204 Amelia Street
Brockton, Ontario
Located close to the downtown core yet on a very quiet street this 1.5 story, 3 bedroom, 2 bath home will appeal to a wide variety of buyers. The present owners have enhanced the home with many recent updates and the large yard leaves open the possibility of adding a sizeable outbuilding if desired. If you are in the market for a fine new home be sure to check this one out! (id:54532)
2563 7th Avenue E
Owen Sound, Ontario
This well-maintained raised bungalow offers 4 bedrooms, 2 full bathrooms, and a layout designed for comfortable living. Located in a popular east side neighbourhood of Owen Sound, you'll love the convenience of being close to schools, shopping, and restaurants. Inside, the home features an open-concept main floor with a beautiful kitchen, vinyl plank flooring throughout, and large windows that let in plenty of natural light. The spacious living and dining areas make everyday living and entertaining a breeze. Downstairs, you'll find a generous family room with a walkout to the fully fenced backyard perfect for kids, pets, or hosting guests. Relax year-round in the covered outdoor area, complete with a hot tub (2020). The 1.5-car garage provides ample storage and parking. Built in 2006 and lovingly cared for, this home has seen many updates, including a newly shingled roof July 2025. With efficient gas heating and a move-in-ready condition, its the ideal choice for families or anyone seeking comfort, convenience, and value. Don't miss your chance to own this gem in a sought-after area! Annual utilities (Hydro $1772 / Gas $926 / Water $1019) (id:54532)
566 Forman Avenue
Stratford, Ontario
Proudly presenting 566 Forman Avenue, Stratford. This well cared for 3 bedroom, 4 bathroom, 2 story home with clear views in the backyard is available with flexible possession dates. Attached, double car garage, elevated rear deck with walk-down to a fully fenced backyard and thoughtful gardens, this 12 year old home represents move-in friendly, care-free, living for years to come. Offers are welcome anytime. (id:54532)
106 Crossan Court
Blue Mountains, Ontario
MOTIVATED SELLER! Discover a home where every season brings its own adventure, nestled in the serenity of Crossan Court, a quiet cul-de-sac flanked by Boyer municipal park with tennis courts and just a stone's throw from Heritage Park with its playground and enclosed dog park. Picture yourself living in a space where the majestic views of Blue Mountain and the Escarpment are your daily backdrop, visible from the two-story windows of the Great Room, multiple other windows, and your morning coffee spot on the primary bedroom balcony. Imagine living just a short walk from the ski hills at Blue Mountain and five minutes from the vibrant Village at Blue, brimming with restaurants, entertainment, shops, and year-round activities. This renovated home, featuring 2427 sq. ft of refined living space, includes 4 bedrooms and 3 bathrooms. The open floor plan encompasses a Great Room, Dining Room, and a Chefs Kitchen equipped with quartz countertops and an oversized centre island, perfect for entertaining family and friends. Step out from the Dining Room to a spacious deck with a glass enclosure, offering unobstructed views and a small enclosed dog run behind the garage. The home boasts engineered hardwood and upgraded tile flooring, a convenient laundry room off the main foyer with inside entry to the garage, and a separate entrance to a fully finished basement with a small kitchenette, bedroom, and family room ideal for an in-law suite. Recent upgrades include exterior painting (2015), new roof (2019), new air conditioner (2018), and new furnace (2019). Just a short drive from Craigleith, Alpine ski clubs, the Georgian Trail, downtown Collingwood restaurants, shops, art galleries and farmers market, or the quaint town of Thornbury to the west, this home positions you perfectly to enjoy the plethora of local activities. Don't miss the chance to make this year-round playground your home before the snow settles. (id:54532)
1376 Hansler Road
Thorold, Ontario
Priced for Quick Sale. ATTENTION DEVELOPERS AND INVESESTORS. 46.34 Acres Land Property is located in the center of NIAGARA PENINSULA. Minutes' drive to St. Catherines, Weland and Niagara Falls. This property is in Secondary Development Plan of Thorold which is one of the fastest growing cities in Canada. Please call for Details (id:54532)
1566 West Settlement Road
Dysart Et Al, Ontario
Welcome to 1566 West Settlement Road. A 3-bedroom, 1-bathroom home located in the heart of Haliburton County. Set on a private 17.42-acre parcel, this property offers a true escape into nature, complete with your own pond and direct frontage on a year-round municipal road. Enjoy tranquil views and indirect access to beautiful West Lake, just across the road perfect for canoeing, kayaking, or relaxing by the water. Surrounded by mature forest and close to scenic trails, it's an ideal spot for hiking, wildlife watching, and year-round outdoor activities. Inside, the home features a wood stove for added warmth and comfort, along with the convenience of in-home laundry. Whether you're seeking a seasonal retreat or a full-time residence, this property offers space, privacy, and a strong connection to the natural beauty of the Haliburton Highlands. (id:54532)
294 2nd Street
Hanover, Ontario
One of Hanover's most unique properties, situated on 2.7 acres with treed back yard for complete privacy. Home boasts 4 bedrooms, 4 baths, grand living room, formal dining room, large kitchen, main floor laundry, master bedroom with double closets and ensuite, and a grand foyer. Home has a lot of original features to add character and charm to this family home. Also, many renovations and upgrades. Bathrooms, kitchen, new flooring, windows, patio doors, trusscore in garage, too many to list. (id:54532)
585250 Sideroad 10 A
Grey Highlands, Ontario
26 acres with a rustic 1150 square foot bungalow with full walkout basement. There is a detached garage 12x20. It is a corner lot and wooded in multiples species of both hardwood and softwood. This property would make a good full-time home, recreational property or future hobby farm. (id:54532)



