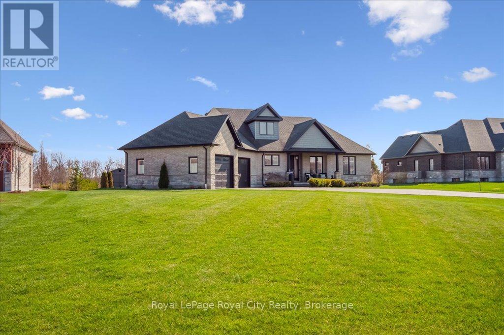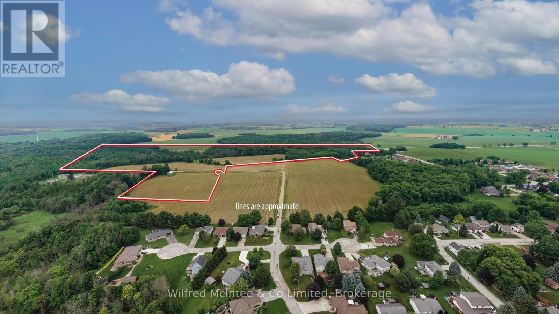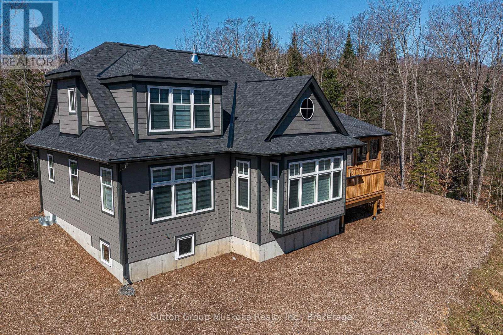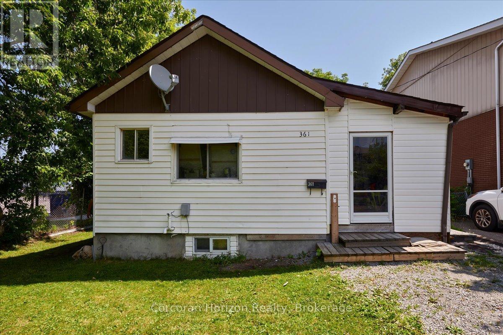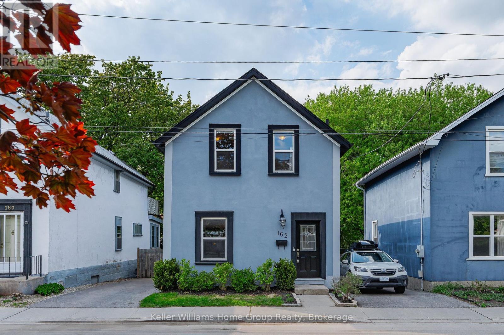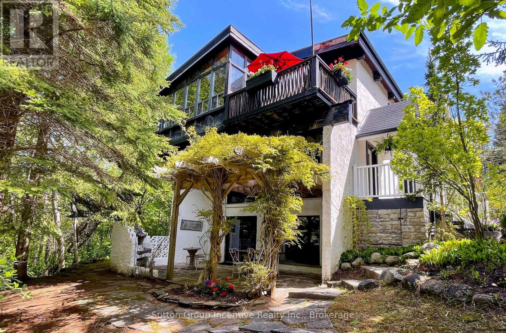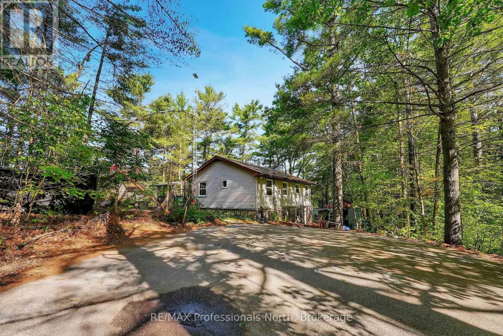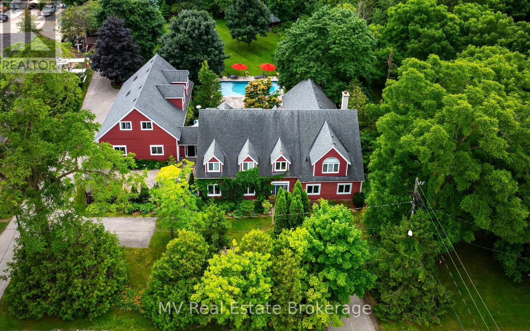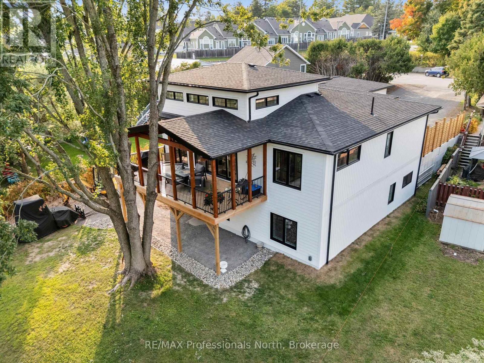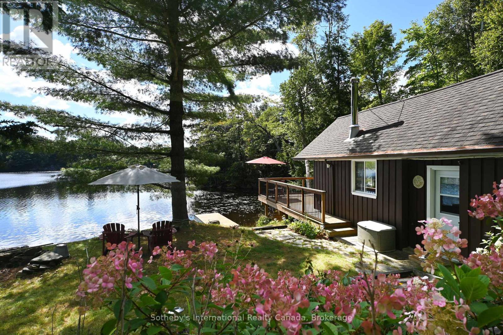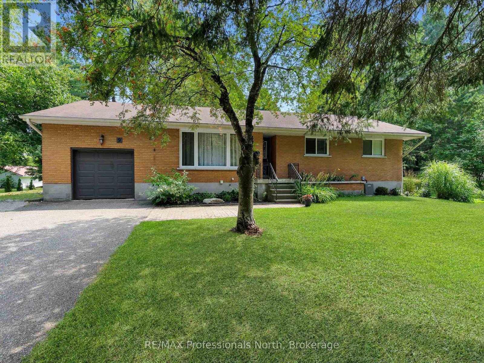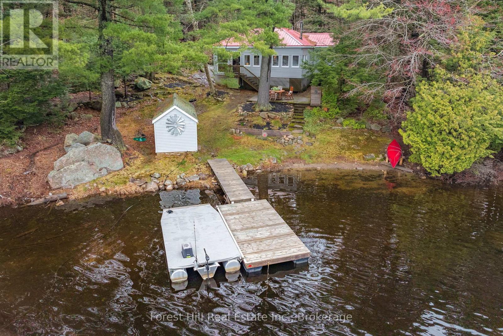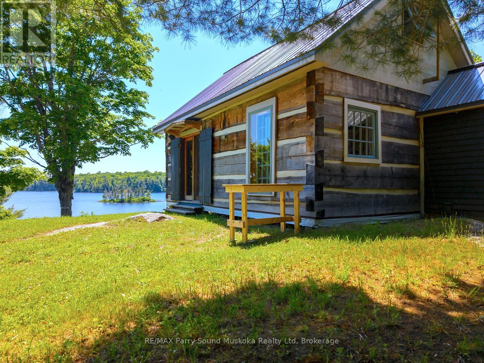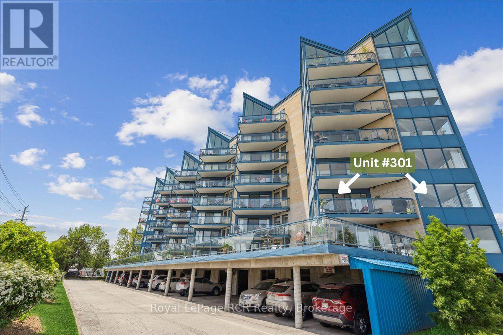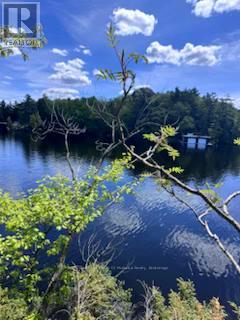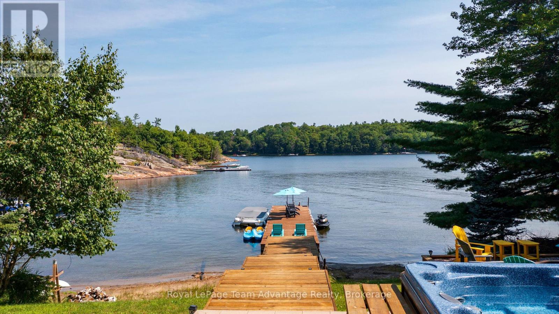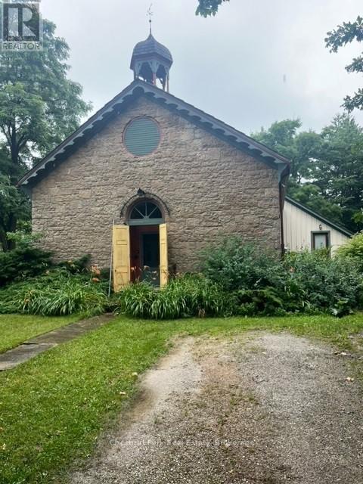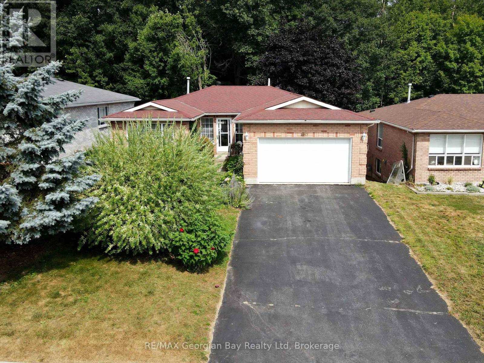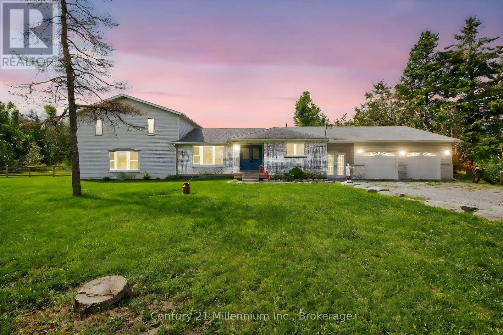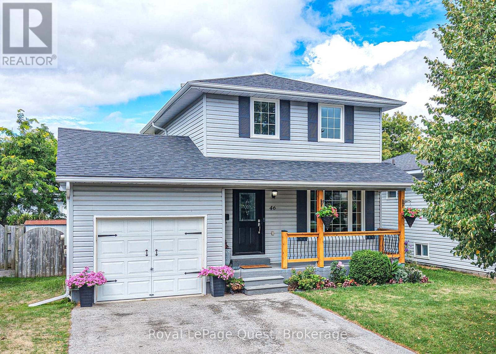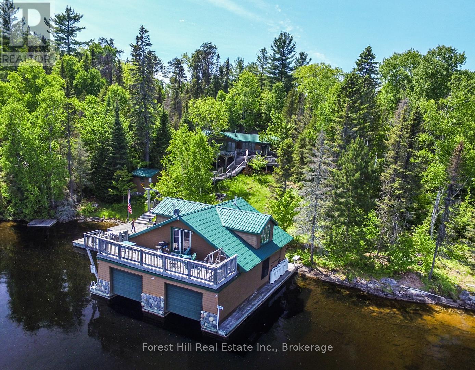51 Ariss Glen Drive
Guelph/eramosa, Ontario
Tucked away on a prestigious cul-de-sac in Ariss, this extraordinary executive residence epitomizes refined luxury, privacy, and community. From the moment you arrive, the attention to detail and upgrades, both inside and out, set this home apart as a true showpiece. The open-concept main level is a masterpiece of design, showcasing hand-scraped engineered hardwood beneath soaring 9' ceilings. In the living room, a striking coffered ceiling elevates the space with architectural elegance, while oversized windows flood every corner with natural light. A massive quartz island anchors the gourmet kitchen/dining area, surrounded by floor-to-ceiling custom cabinetry, premium finishes, a generous pantry, and high-end appliances, including a gas countertop range, double built-in ovens, and a MARVEL wine fridge. Step outside to the covered rear porch and adjoining composite deck, where a built-in hot tub invites relaxation overlooking the expansive backyard and the scenic Kissing Bridge Trail beyond. The primary suite is designed to rival any five-star spa, boasting a luxurious ensuite with a frameless glass shower, dual vanities with custom cabinetry, a spacious walk-in closet, and direct access to the deck and hot tub. Two additional bedrooms, a stunning 5-piece bathroom, and an elegant powder room provide comfort and sophistication for family and guests alike. The main-level laundry and mudroom combination is both beautiful and practical, finished to the same high standard as the rest of the home. The lower level is equally impressive, with soaring ceilings, engineered hardwood, a striking stone-clad gas fireplace, a 4-piece bathroom, and two generously sized bedrooms- creating the perfect space for guests, teenagers, or extended family. Ideally located just minutes from Guelph, K/W, and Centre Wellington, and a short stroll to Ariss Valley Golf Course, this home delivers an unparalleled lifestyle of elegance and convenience in a highly desirable rural setting. (id:54532)
N/a Absalom Street
South Bruce, Ontario
56 acres located on the edge of Mildmay, Ontario, offering a mix of open farmland and mature bush. With approximately 22 workable acres and the rest in forest, this property provides a peaceful setting with a variety of uses. Access is available via Absalom Street or Otter Creek Crescent through an easement.A 30' x 40' storage shed is situated on the property, ideal for storing equipment, tools, or recreational gear. Whether you're looking for a recreational retreat, a place to build your dream home, or a long-term investment, this property offers great potential.With its location near town, the property may offer future development possibilities. A rare opportunity to own a sizeable piece of land in a quiet, growing community. (id:54532)
23 - 1020 Ridgeline Drive
Lake Of Bays, Ontario
Welcome to the prestigious Northern Lights Community a newly developed Master-Planned community of Luxury Estates homes situated on large private lots. Live in & enjoy the 900 acres of nature preserve at your doorstep, & enjoy this 1200-acre sublime piece of Muskoka. Created by sought after developer SIGnature Communities this project is built with excellence by Infinity Homes w/ top quality workmanship and finishes. This 4-bedroom masterpiece is excellently laid out with wide open main floor spaces that let in ample amounts of natural light pouring into windows w/ views surrounded by forest. Hardwood flooring throughout the main floor living space creates a warm and inviting feeling the moment you step into the foyer w/ its over sized closet/boot room. The gorgeous kitchen is spacious w/ plenty of cabinetry for storage featuring stone counter tops & opens onto a beautiful screened in porch, while the dining room off the kitchen features a large deck facing into the back yard for more outdoor enjoyment. A 2-piece powder room is just off the foyer. The convenient main floor laundry room has plenty of storage cabinets. Upon entering the Primary/master bedroom the first thing you notice is how big it is, complete with a large walk-in closet and its own beautifully appointed 3-piece bathroom. As you climb the gorgeous stairs to the second floor there are 3 more bedrooms and the 3rd bathroom. All the rooms have large windows to let in lots of Natural light from the forest, and are complimented by blocking windows coverings. The basement has a small finished area, and the remaining space is ready to be developed into further rooms for family enjoyment, or used as is for massive amounts of storage space. All furniture, appliances, rugs, artwork, accessories and window coverings as seen in the pictures are included. This beautiful property sits on 1.75 acres of land for your own piece of Paradise in a bigger piece of Paradise. (id:54532)
201 - 2 Quebec Street
Guelph, Ontario
ONE BEDROOM/ ONE BATHROOM WITH UNDERGROUND PARKING DOWNTOWN GUELPH. Available October 1st. Welcome to The Lofts: Your Dream Downtown Living Space. Discover unparalleled urban living at The Lofts, a premium rental community located directly across from Market Fresh in the heart of downtown. Perfect for young professionals, this prime location offers walking distance access to an array of fantastic local restaurants including Mijida, Baker Street Station, Buon Gusto, Red Brick Cafe and more. Enjoy shopping at Quebec St. Mall and take advantage of the beautiful Speed River trail network for outdoor adventures and scenic strolls. Be the first to live in these newly renovated units, featuring sleek white kitchens and large open concept living spaces. Each unit is equipped with brand new appliances and offers the convenience of your own laundry facilities. Loft-style bedrooms come with modern barn-style doors, and beautiful laminate floors are found throughout the units. Large windows ensure ample natural light, creating a bright and inviting atmosphere. Each unit includes one underground parking space. The Lofts comprise 14 exclusive units located on the second floor with a dedicated elevator. Residents have access to a private gym and a lounge, not shared with the rest of the building. Enjoy peace of mind with a rent-controlled building. Units are not owner-owned, eliminating concerns about sudden rent increases above the provincial guideline or owners moving back in for personal use. Experience the best of downtown living at The Lofts, where modern comfort meets vibrant city life. Secure your spot in this desirable community and enjoy a lifestyle of convenience, luxury, and security. Heat & hydro extra. (id:54532)
361 Fitton Street
Midland, Ontario
This inviting home, ideal for investors and first-time buyers, combines charm with practicality. Sunlight streams into every room, creating an airy, open-concept feel. The generous living room flows seamlessly into a kitchen featuring updated appliances and space for a cozy dining table. Adjacent to the kitchen, a flexible bonus room offers the perfect spot for a home office, gym, or extra storage. The bedroom features a large closet and a window that welcomes the morning sun. Outdoors, a spacious deck provides an excellent space for relaxing or entertaining, while the sizeable backyard, complete with a shed and ample parking at the side and front, is perfect for those who enjoy spending time outside. This property is full of potential and ready for you to make it your own. (id:54532)
162 Alice Street
Guelph, Ontario
Tucked into one of Guelphs most dynamic neighbourhoods, this early-1900s charmer blends historic character with thoughtful updates. Situated in the sought-after Ward district. Just southeast of downtown, you'll enjoy a vibrant, Toronto-inspired atmosphere with walkable access to markets, cafés, breweries, restaurants, parks, and more. The freshly painted stucco exterior offers instant curb appeal, enhanced by professionally landscaped front and backyards featuring low-maintenance perennial greenery. A paved driveway provides convenient off-street parking, while the fully fenced backyard is ideal for children or pets. Enjoy easy outdoor living with a spacious concrete patio; perfect for BBQs and dining. Plus a handy storage shed for seasonal items. Inside, the homes practical yet inviting layout is carpet-free on the main floor. Two flexible living areas allow for a cozy family room plus space for a home office, playroom, or workout zone. The main floor also features a primary bedroom, a 3-piece bath, and in-home laundry for everyday convenience. The kitchens generous eat-in space accommodates a full dining table for six to eight guests, making entertaining effortless. Upstairs, you'll find three additional bedrooms and a 4-piece bath, providing privacy and flexibility for family or guests. The basement offers valuable storage to help keep the living areas clutter-free. Formerly a duplex, the rear section of the home has its own entrance, an excellent option for in-laws, guests, or future adaptability.162 Alice Street is a warm and well-cared-for home in a community-minded neighbourhood that perfectly balances city energy with small-town charm. Whether you're a first-time buyer, growing family, downsizer, or simply seeking a walkable lifestyle in one of Guelphs most spirited pockets; this is the one. (id:54532)
187 Arlberg Crescent
Blue Mountains, Ontario
One of a kind property situated in fully "Grandfathered" STA location. This property has been used as a primary residence for the past 30 yrs. Large 144FT X 132FT lot surrounded by a large ravine, views of Blue Mtn. Originally a 6 bdrm but converted into a 3 bdrm to make room for a office, w/in closet and laundry. It can be changed back to 6 bdrms w/ 2 full baths. Large w/out bsmt onto shaded patio area, enclosed 4 season room, multiple decking areas, open concept living, dining and kitchen area. Use as a seasonal, full time or income generating property. (id:54532)
1021 Millwoods Road
Algonquin Highlands, Ontario
Looking for a year-round home or cottage on waterfront that is affordable? Check out this 3 bdrm., 2 bath home on highly desirable Kushog Lake. The yard has a perimeter fence plus a secondary fenced area just off the side of the house. Have dogs? It is ready to go! The home could use some updating but is a solid build. The basement has a workshop area, a 2pce washroom, and laundry facilities. Nestled in the trees, the yard is wide with lots of room to play. Follow the stairs to the waterfront and you are immediately taken with the amazing granite rock wall. The location on the lake is in a narrow finger that ends at a dam so there is minimal boat traffic. If you are a paddle boarder, canoer, kayaker, or swimmer, this is a fabulous location! Into boating? Head out into the open waters for endless watersport fun. Kushog Lake is an Algonquin-style lake with lots of bays to explore and beautiful rock outcroppings. Small craft can also get into Lake St. Nora during the regular water-level season. (id:54532)
322 North Street
Centre Wellington, Ontario
Discover one of Elora's best-kept secrets - an exclusive street with only six homes, tucked away in a quiet and private setting, yet just minutes to downtown. This exceptional property with mature trees and a forest at the rear offers a rare blend of space, character, and natural beauty, set on over an acre overlooking the river gorge. The completely fenced backyard is ideal for children and pets, with an in-ground pool, courtyard, stone wall, and numerous private sitting areas to enjoy.The large 4-bedroom home has evolved beautifully over time - carefully renovated and expanded creating multiple living areas to suit todays lifestyle. Highlights include a great room with soaring 18' ceilings and a wood-burning fireplace, gorgeous wide soft pine plank flooring, and a family room with gas fireplace that could easily convert to a main-floor bedroom with ensuite potential. A one-bedroom in-law suite offers flexibility for extended family or guests.Outdoors, a detached 20' x 40' barn sits at the rear of the property, perfect for storage, hobbies, or workshop space. The 4-car garage with 12' ceilings and driveway parking for 15 ensures plenty of room for vehicles and toys.Families will appreciate the proximity to highly regarded Salem Public School - a key reason the current owners chose this location years ago. This is more than a home - it's a lifestyle, offering privacy, natural beauty, and the warmth of a unique residence in one of Elora's most desirable and little-known settings. (id:54532)
211 Holditch Street
Bracebridge, Ontario
Welcome to this exceptional quality, one-year-old custom-built residence offering luxurious living on the Muskoka River with access to Lakes Muskoka, Rosseau, Joe. This fully serviced, in-town waterfront home combines modern elegance and design with timeless Muskoka charm, making it an ideal retreat for discerning buyers. Step inside to find exquisite quality of finish throughout, beginning with a grand 8' entry door that opens into a thoughtfully designed open concept main level.with 16' ceilings, shiplap accent walls, hardwood flooring and a stunning gas fireplace and walkout to the front 11' X 27' covered and open riverview deck. The main floor also features a stunning master suite, private office, convenient laundry, and a chef-inspired custom kitchen with granite countertops, a centre island, and high-end finishes and appliances. The walkout lower level expands the living space with two additional bedrooms, a fitness room, and a large family/entertainment room complete with wet bar which is perfect for gatherings or relaxing by the shoreline.This home has been built with quality and efficiency in mind: pre-finished wood exterior, high-efficiency furnace with central air, triple-pane windows, upgraded insulation for soundproofing, and solid interior doors throughout. The heated double garage adds comfort and convenience year-round. With its prime location, designer finishes, and seamless access to Muskoka's most desirable lakes, this property is a rare opportunity to enjoy luxury waterfront living within minutes of town amenities. (id:54532)
714 - 93 Arthur Street
Guelph, Ontario
Welcome to the brand new "Anthem at the Metalworks" condominium, on the riverwalk. This modern and cozy 1 bedroom, 1 bathroom corner unit is encompassed by approximately 400 sq ft of private outdoor living space; one of the largest in the whole building. One side is a covered sitting area with a privacy wall and lots of greenery, and the other side is an open air terrace with great views and plenty of space to lounge or gather with friends. The condo is being sold completely furnished (with a few exclusions that are negotiable) so it is move-in ready, if desired. The unit features a SmartOne wall touchpad system for thermostat control, concierge access and security. The unit includes 1 designated indoor parking space, located above ground with large, bright windows right by the entrance to the main floor and elevator. This newest building of the Metalworks development is their best yet! The design is well thought out and beautifully finished with some great amenities. It is like stepping into a luxury hotel with its elegant decor, a piano lounge, state-of-the-art fitness centre, a modern and professional workspace area, pet spa, beautiful indoor/outdoor Social Club with barbecues, pergolas, lots of seating, as well as a large 7th floor rooftop gathering area. If that is not enough, this brand new building is just down the street from Spring Mill Distillery Pub, a 5 minute walk to The River Run Centre, The Sleeman Centre Sports Facility, and GO Station, as well as the historic downtown core of Guelph and its many restaurants, bars and shops. The building is also right on the city bus route to the University of Guelph and other key areas of the city. Come and check it out! (id:54532)
28 Pinewood Road
Mcdougall, Ontario
If what you are looking for is a cute and compact cottage at an approachable price then look no further. This little charmer has been well taken care of with many improvements over the last few years. With just over 700 sq.ft, this 2 bedrooms and 1 bathroom cottage rests close to the waterfront on a level lot down the sloped 3 season driveway. As you approach the cottage the forested drive gives way to open areas and little pockets of perennial gardens. Plenty of outside space for activities and a great fire pit overlooking the waterfront. Hardpacked sand at the shore leading to some weedstructure before hitting deeper water. The property has a much more private feel than you would expect due to the large undeveloped township owned parcel next door. Long Lake is well suited for both motorized and non-motorized activities and is just 15 minutes from Parry Sound for restocking. (id:54532)
9 Beacon Lane
Bracebridge, Ontario
HIGH SPEEDE FIBRE INTERNET, NEW SEPTIC SYSTEM,TOWN WATER, NATURAL GAS AND TURN KEY HOUSE WITH GARAGE!! Welcome to 9 Beacon Lane, a beautifully updated bungalow with a new 4 bedroom septic system, nestled on a large, mature lot in the heart of Bracebridge in the sought-after Macaulay School District. This home offers the perfect blend of charm, convenience, and modern upgrades, with town water, natural gas, and a long list of recent improvements. The main floor features an open-concept kitchen and living space that flows effortlessly to a spacious back deck and private yard, ideal for entertaining or relaxing. Down the hall are three generously sized bedrooms and one updated bathroom, offering comfortable family living. The fully finished basement boasts high ceilings, a bright rec room with a gas fireplace, a large fourth bedroom, another updated bathroom, and laundry. Major updates include a brand-new septic system (tank and bed) in July 2025, furnace and A/C in 2020, a full kitchen remodel in 2020, updated bathrooms in 2025, back roof shingles replaced in 2025, front shingles in 2018, basement sewage pump in 2021, and a new deck in 2017. With all the big-ticket items already done, this move in ready home is a must see for anyone looking to settle in one of Bracebridge's most desirable neighbourhoods that provides access to all amenities, town water, natural gas services, and country like privacy. (id:54532)
1010 Nest Lane
Lake Of Bays, Ontario
If you've been looking for a unique and special property on a quiet, tranquil, spring-fed lake in Muskoka, then this is The One! This is your opportunity to enjoy nature and privacy with 167 feet of shoreline frontage together with a mature forested 2.4 acre lot that backs onto AND is situated beside CROWN LAND, that stretches down the lake a long distance, amounting to approx. 90% (+/-) of the entire lake shoreline (i.e. only 12 cottages on the lake). The lake is approximately 1.5 kilometers long and 100 ft deep in places, is stocked with Splake and doesn't fluctuate more than one foot on average! Hike on a trail around the lake on the crown property! Pride of ownership shines, as the property has been owned and well-maintained. This 3-season cottage offers an open concept kitchen and living room area with a wood burning fireplace/stove with calming tranquil views of the lake. It's the perfect gathering place for friends and loved ones to create memories with. There are 2-bedrooms, enclosed sunroom and updated 4-pc bathroom. The bunk house, up on the hill, is secluded in the woods and is an optimum retreat for overflow of guests, or a child's dream playhouse! Breathtaking views of Grindstone Lake await your senses at the end of the dock, outside stone patio or firepit. Enjoy a hard-packed sand beach to wade into the beautiful refreshing water for swimming, or jump into deep water off the end of the dock. Located close to a vast network of trails for hiking, ATVing, snowmobiling, mountain biking and snowshoeing. The charming town of Dorset is only a few minutes away. Only 2 1/2 hrs from the GTA! Start your cottage dreams here among the calls of the loon and owl under dark, star-lit skies at night or sunny blue skies in the day! (id:54532)
292b Birch Point Road
Parry Sound Remote Area, Ontario
Stunning Off-Grid Waterfront Retreat on Seagull Lake! 10 Acres of Pure Privacy! Escape to your own exceptional 10-acre off-grid property located in an unorganized township near Arnstein, nestled on Seagull Lake. With 446 feet of private water frontage, beautiful south-facing views, and all-day sun, this rare find offers the perfect blend of tranquility, privacy, and natural beauty.The charming flat log cabin (finished in 2021) features a large bedroom plus a cozy loft for additional sleeping, combining rustic appeal with comfortable off-grid living. Powered by solar energy (with room for an additional panel), the cabin is equipped with a propane stove, propane hot water on demand, and a woodstove for heating and ambiance. The cabin's water system is based on rainwater collection, ideal for showering and washing, while a composting toilet adds to the eco-friendly design. A separate Bunkie (2013) provides extra accommodation with an open-concept one-bedroom layout, a roughed-in kitchen, and a loft, perfect for hosting guests or expanding your living space. This property offers an unmatched sense of seclusion, with excellent opportunities for fishing, paddling, wildlife watching, and exploring the natural landscape. Enjoy the flexibility and freedom that comes with being in an unorganized township, where few building restrictions open the door to your creative vision.Despite its peaceful remoteness, the property is conveniently located just a short drive to Arnstein and Port Loring, where youll find groceries, gas, church, a community centre, and more.This is a unique opportunity to own an off-grid haven on one of the areas desirable lakes ideal as a family getaway, recreational retreat, or future homestead. Don't miss your chance to own this incredible Seagull Lake escape! NOTE: the main cabin has 1 main bedroom and the loft is counted as a bedroom. The separate bunkie is set up as an open concept bedroom and also has a loft that could be used for extra sleeping (id:54532)
301 - 1455 2nd Avenue W
Owen Sound, Ontario
Rare opportunity in Owen Sound, a true 3-bedroom condo in the ever-popular Harbour House! This bright, north and east-facing corner unit showcases sweeping views of Georgian Bay from nearly every angle. Oversized windows in the living and dining areas flood the space with natural light, and even the kitchen offers its own glimpse of the bay, morning coffee just hits differently with that view! The suite has been thoughtfully updated with brand new windows throughout and a balcony finished with stylish deck tiles, a perfect perch to soak in the sunshine and savour the bay breeze that flows easily through the unit. Inside, you'll find in-suite laundry, a spacious 4-piece ensuite with a walk-in tub, a second 3-piece bathroom, and a brand-new A/C unit to keep things cool and comfortable on warmer days. Harbour House residents enjoy a strong sense of community and access to well-maintained common spaces including a full kitchen, meeting/gathering room, and exercise/games room. Even the exterior is getting a refresh with a full building repaint, Harbour House is looking better than ever! Just a short walk to Kelso Beach, the Medical Centre, and downtown Owen Sound, this condo offers the perfect blend of serene waterfront living and convenient, walkable access to everything you need. Don't miss your chance to make this rare 3-bedroom gem your own! (id:54532)
N/a Sunset Bay Road
Gravenhurst, Ontario
RARE Vacant lot offering on Lake Muskoka! With 219 Feet of Frontage and 7.38 Acres of Land this a Outstanding Opportunity to Build your dream Muskoka Residence. Situated off a Municipal Maintained Road providing Easy Year Round Access just a Mere 2 hours from Toronto. Minutes to the Gravenhurst Wharf, World Class Golf Clubs, Restaurants and all Gravenhurst offers. Deep Water Shoreline with Stunning Vista Views. Exciting Development Opportunity! (id:54532)
18 Pine Valley Drive
Carling, Ontario
Pride of ownership is visible at every turn with this immaculately maintained property. Experience the unfailing beauty of the Georgian Bay on the sheltered shores of Dent Bay with this charming 1,172 sq.ft 3-bedroom, 1 bath brick bungalow. Enjoy the serene bayside water views from the wall of windows leading to a flagstone patio with a hot tub and outdoor dining area, your personal haven for relaxing. It also leads to the walkway to the 60' floating dock with plenty of water depth for deep draft boats. Access to the beach waterfront is by a gentle sloping walkway or down from the lawn area. The open-concept main floor complete with a wood-burning fireplace is perfect for indoor dining & entertaining. The master bedroom offers serene bay views. You'll also find a guest bedroom with relaxing water views. At the aft of the home is the 3rd bedroom with forest views and private charm. There's a 4-pc bath with a glassed-in tub and shower. The full-size lower level significantly expands the functionality of the home with a large family room, large laundry room, storage room and separate utility room. This charming property is ideally situated just 15 minutes north of the Town of Parry Sound on the fresh, clear waters of the "Big Sound," a boater's dream with deep waters and consistent winds, beckoning just through Killbear Gap to the vast Georgian Bay. As part of the Bayview Subdivision Association, you have access to trails and 6 beaches. Summers are perfect for boating, winters offer abundant snow activities, golf is a mere 10 minutes away and numerous seasonal and year-round restaurants and marinas are in the area. This Georgian Bay gem is just a short drive to Parry Sound's amenities. Embrace the waterfront lifestyle and unwind in your new retreat! NOTE: Immediate possession is a possibility. (id:54532)
316648 3rd Line D
Grey Highlands, Ontario
Welcome to a piece of Ontario's history! Nestled in the heart of Meaford, this original schoolhouse, located at 316648 3rd Line D, offers a unique opportunity for a seasonal lease. With its rustic charm and modern amenities, this property promises an unforgettable experience for those seeking a tranquil retreat. Historic Charm: The property boasts the character and charm of a bygone era, with its original schoolhouse architecture that exudes warmth and authenticity. Spacious Accommodation: With four bedrooms, plus loft (sleeps 10) and three full bathrooms, there's plenty of room for family and friends to relax and unwind. Available mid-December, 2025 to March, 2026. (id:54532)
1057 Dina Crescent
Midland, Ontario
Located in a quiet crescent in a sought-after neighbourhood, this all-brick 3+1 bedroom, 3-bathroom home backs onto a peaceful greenbelt for added privacy. The walkout basement leads to a fenced-in yard, while the deck offers a perfect spot to relax and enjoy the outdoors. Inside, you'll find a comfortable layout with a bright main living area, a downstairs family room, and plenty of storage. Features include gas heat, central air, and an oversized single-car garage. Walking distance to Georgian Bay, scenic trails, and all amenities this home offers the ideal mix of convenience and tranquility. What are you waiting for? (id:54532)
28650 Hwy 12
Brock, Ontario
Welcome to 28650 Highway 12, Beaverton. Nestled on 2.74 private acres surrounded by mature trees, this charming country home offers nearly 3,000 sq. ft. of finished living space with a double-car garage. Rich hardwood flooring and timeless country charm flow throughout, creating a warm and inviting atmosphere. The home features 5 spacious bedrooms, 2 full bathrooms, and a dedicated office space. The living room opens seamlessly to the dining room, providing an ideal space for gatherings while large windows fill the home with natural light and showcase the serene property. Located just minutes from Beaverton and Lake Simcoe, and only 1.5 hours from Toronto, this home offers the perfect blend of privacy, charm, and convenience. Whether you're seeking your own private retreat or envisioning a hobby farm, this property is ready to welcome you. (id:54532)
1287 Golden Beach Road
Bracebridge, Ontario
Great Opportunity to own this property ideally and conveniently located in Premier rural area of Bracebridge just steps to Bowyer's Beach and Patterson-Kaye Resort/Seasons Restaurant on Lake Muskoka, 2 min to George Road Public Boat Launch, 3 min to Highlands Golf Club and 5 minute drive to Town and to South Muskoka Golf and Country Club. This very well maintained 3 bedroom/2 bathroom home offers a unique country oasis to behold with almost 2500 sq ft of finished living area (2800 sq ft total). Gentle and beautifully landscaped yard is a show piece and is approximately 1 acre in size and features generous parking and outside storage areas, and plenty of play areas for kids and summer get togethers. Enjoy the long open and forested views to the east, westerly year round sunsets and the abundant wildlife that visit the property. Relax and on your choice of either front or rear (12'X26') cedar decks or the ground level 12'x22' private rear patio, or unwind in the evenings around the cozy wood fire pit. Well maintained and upgraded home features open concept main level kitchen/dining/living room area with walkout to both decks. Lower area features spacious and bright family room with gas fireplace with walk out to rear patio and fire pit area; rec room/office/hobby room and storage rooms. Upper level features Primary Suite with 3 piece ensuite overlooking the rear yard, 2 additional bedrooms and 4 piece bathroom. Upgrades include Roof Shingles (2024), both bathrooms, High Efficiency Furnace and A/C, Scraped Walnut Floors, GenerLink for Power Backup and 6 stainless steel appliances. Other features include 280' drilled well (great water!) attached 22'X23' garage, 20'X20' outbuilding, central vac and recently inspected septic system. Home Inspection report available upon request. (id:54532)
46 Courtney Crescent
Orillia, Ontario
This charming 3-bedroom home is situated at the end of a cul-de-sac in a family-friendly neighbourhood and radiates pride of ownership throughout. The welcoming covered front porch leads into a bright living room, highlighted by a large picture window. The modern kitchen features newer appliances (all included) and offers convenient access to the attached single-car garage. With a bathroom on each level, the home is designed for comfort and practicality, while the fully finished basement with its cozy stone fireplace creates the perfect space for family gatherings. Outside, you'll appreciate the spacious paved driveway with parking for four vehicles, as well as updated windows and a stylish new front door (2024). Freshly painted in neutral tones, this move-in-ready home is beautifully maintained and ready to be enjoyed. (id:54532)
10365 Rabbit
Temagami, Ontario
Embrace a serene lifestyle in this captivating cottage located in the idyllic setting of Teachers Bay/RabbitLake. Just a brief 10-minute boat ride from a secure dock, conveniently situated where you park your car, this authentic north-inspired retreat invites you to escape the everyday hustle and bustle. The fully winterized main cottage spans over 1400 square feet, designed for low maintenance and adorned with a steel roof, new solar panels, and an attractive hard iboard and rock exterior. Step inside to discover four generously sized bedrooms, a full bath, a main living room featuring a propane fireplace, a family room with a cozy wood-burning stove, and a spacious, stunning kitchen. Enjoy the simple pleasures of life on the multilevel deck, whether it's sipping your morning coffee or relishing the sunset. The boathouse suite, essentially a cottage on its own, offers 800 square feet of comfort, complete with a full kitchen, bath, a living room showcasing a propane log set fireplace, and a welcoming bedroom. Winterized for year-round use, it also boasts a private deck overlooking the water. Keep your boats and water equipment sheltered in the multiple-slip boathouse.The property's exceptional features include a dual water filtration system Trojan UV Max, in-wall cell, an automated solar/electrical system with an auto-programmed propane backup generator, and satellite T.V.Revel in the finer details with Carlisle antique plank flooring, granite counters, and rugged property backing onto crown land. The ownership of the waterfront lot beneath the dock and boathouse adds to the allure of this truly exceptional haven. (id:54532)

