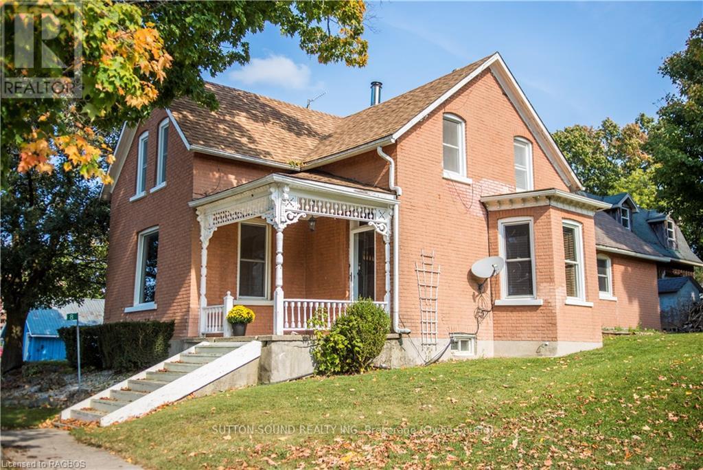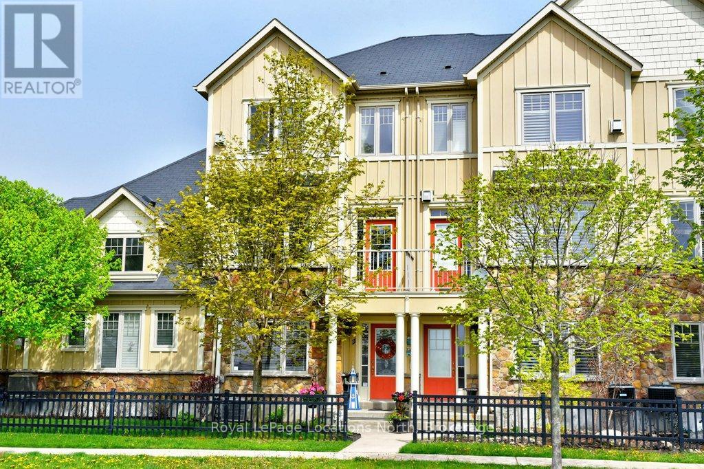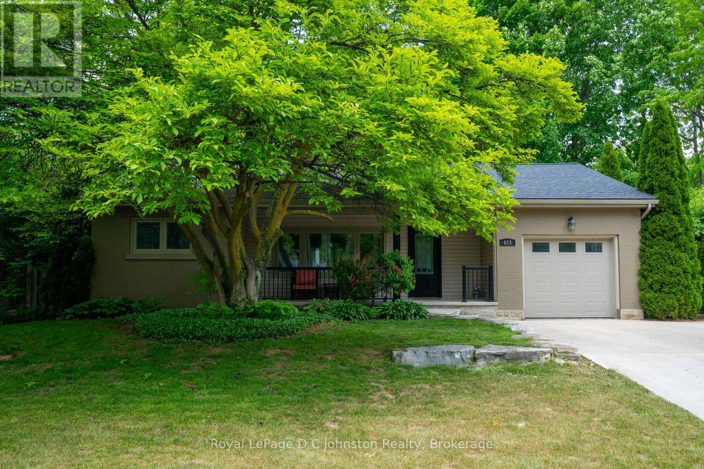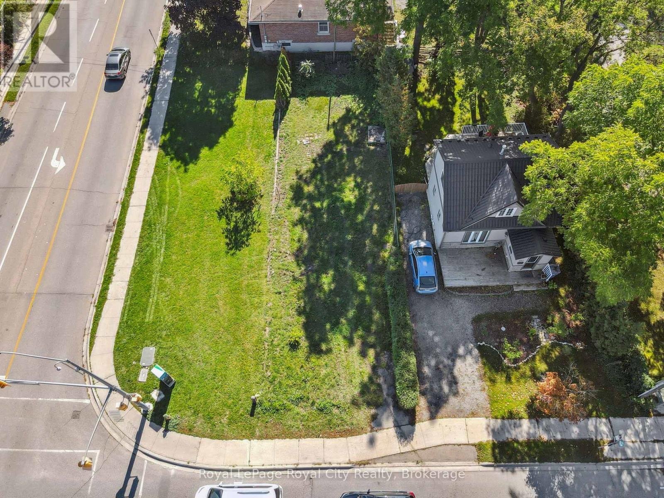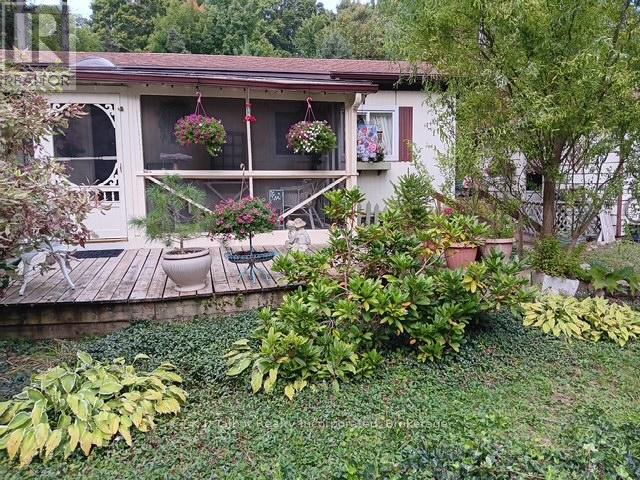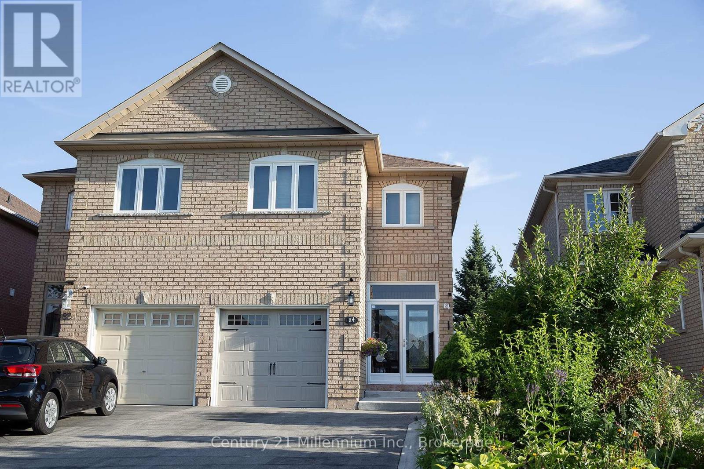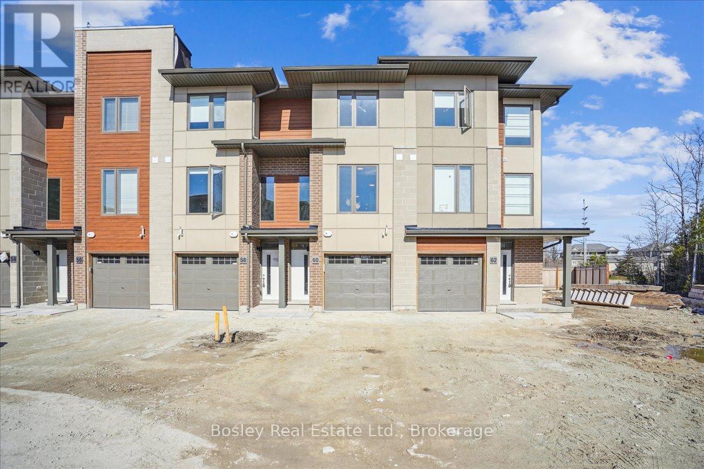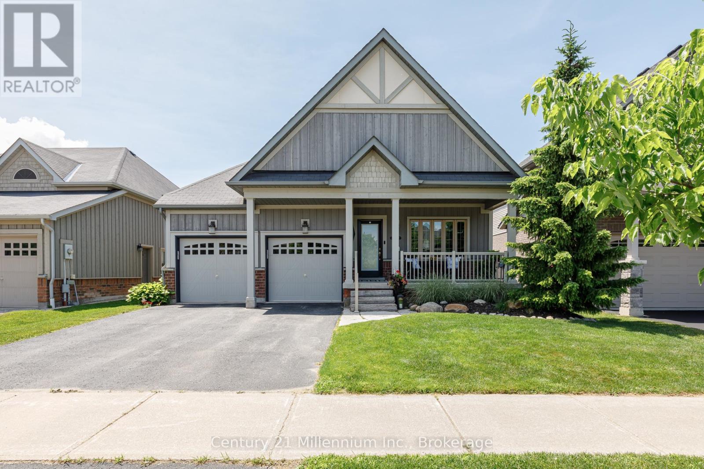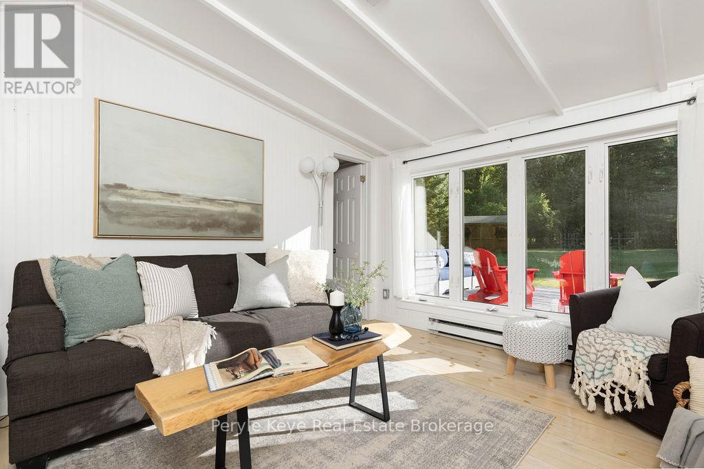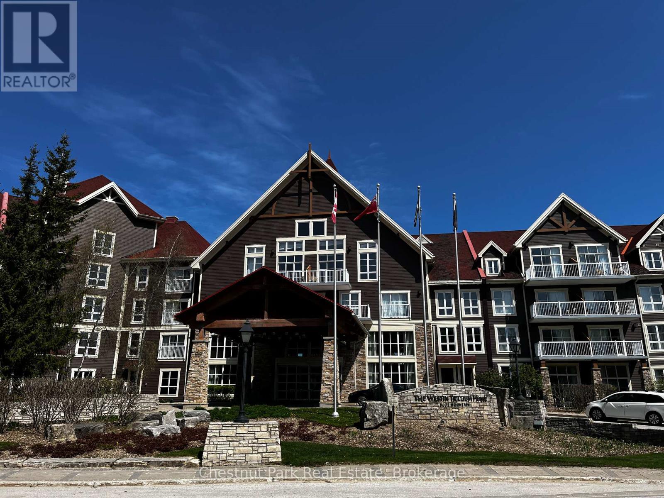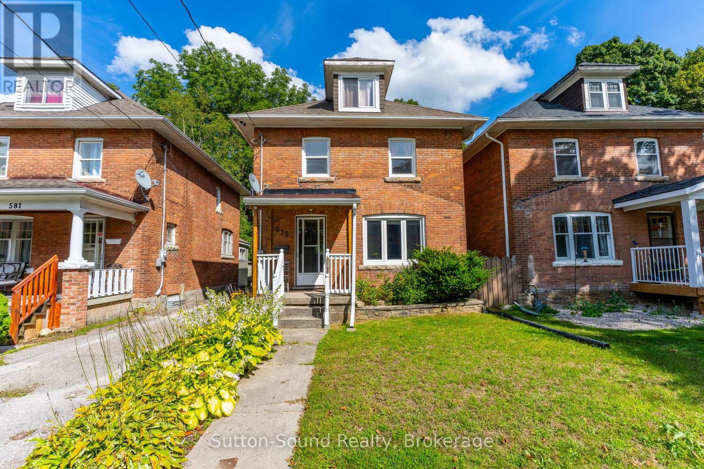8 Elizabeth Drive
South Bruce Peninsula, Ontario
This charming Victorian in the quaint village of Allenford is the perfect place to call home. This home boasts large main floor rooms consisting of an eat-in kitchen with custom cabinets. No laundry in the basement as there is large laundry room with a shower on the main floor just off the kitchen. As you walk through this charming home you will find a large dinning room with a bay window. From here you have your choice of a good size living room and a second living space with a bay window that would make a great family room or den. As you enter through to the front foyer you will go up the original wooden stair case that takes you to 3 bright bedrooms and a family bathroom with clawfoot tub waiting for your personal decorating potential. This home has a detached garage for all your gardening and lawn care needs. Big enough for a handy mans work shop. The home has newer vinyl windows and loads of charm. Easy to manage yard with a small fountain in the side yard. Do not miss out on this Victorian charmer. All measurements are approximate. (id:54532)
11 Wally Drive
Wasaga Beach, Ontario
Well - appointed 1902 sq ft Townhome with significant upgrades including granite counter tops in new kitchen. Walk-out to balcony from kitchen, with views of ever-changing sunsets. Living room has a gas fireplace and an outdoor balcony. Master bedroom has en-suite and walk in closet. Huge double garage (24'10" x 17'2") with room for 2 cars plus tools and storage. Parking for 4 cars, plus visitor parking nearby. The ground level bedroom can be converted to a home office. hardwood floors on 2nd level. Smoke and pet-free home. Gas hook up for BBQ Stonebridge by the Bay is an active and caring community with a recreational lifestyle and plenty of social activities. Common Elements include shared use of salt water pool, Zen Garden and waterfront beach house. Snow clearing on a private road. Good walk score to services and easy access to beaches and golf courses. Short drive to Collingwood, Blue Mountain and Barrie. (id:54532)
623 Louis Street
Saugeen Shores, Ontario
For Lease, Charming Bungalow in Desirable Port Elgin! Welcome to this beautifully updated bungalow, perfectly located on a quiet street in the heart of Port Elgin. This home offers comfortable, functional living with 2 spacious bedrooms on the main floor and a third bedroom in the fully finished lower level, complete with a full washroom and laundry area, ideal for guests, in-laws, or a private home office. Step into the renovated kitchen, designed for both style and practicality, and enjoy easy access to a stunning patio that overlooks the mature lot. Perfect for relaxing or entertaining. This home is move-in ready with a newer roof and furnace, offering peace of mind for years to come. The oversized 15x29 ft garage provides ample room for vehicles, tools, and toys. There is also a road allowance behind the new fence to get your toys into the garage with ease. Don't miss your chance to see this gem in one of Port Elgin's most peaceful neighbourhoods. This home has it all, fully furnished. Book your private showing today! (id:54532)
239 Elizabeth Street
Guelph, Ontario
Rare Corner Lot in Guelph!Discover the potential of this uniquely set-back corner lot vacant residential building site just minutes from Guelphs vibrant downtown core. Combining convenience with lifestyle, this property is within easy reach of restaurants, shops, the GO train, top schools, and renowned parks, all while nestled in the iconic heart of St. Patricks Ward.Fully serviced with building levies already paid, this lot gives you a valuable head start on your project. Whether youre looking to invest, develop, or design and build your dream home, the groundwork is already in placesaving both time and upfront costs.With Guelphs continued growth, strong rental market, and reputation as one of Ontarios most livable cities, opportunities like this are increasingly rare. This property offers the flexibility to create a custom residence or explore development potential in a location that will only become more desirable as St. Patricks Ward continues to shine. (id:54532)
213 Chestnut Drive Drive S
Central Huron, Ontario
it's time to relax and enjoy the relaxed lifestyle this property offers. This sought after Community has always been desirable and the season just makes it all the more enticing. Private natural landscaping is the dream of many looking to retire and enjoy a slower pace in an area known for its quit embracing of all that is nature. This bright an airy home is a delight to see - the sophisticated yet calming interior is like a warm embrace. The updated colors and open area combined Kitchen/living/dining area give you the opportunity to engage everyone at once or the set up also allows for quiet corners to read or reflect. The Main bedroom is a calming space with warm colors to embrace your quiet time. The second bedroom has been turned into a flex space for work, crafts and library with patio doors leading to the private low maintenance yard, mother nature has done work.. The bath/laundry room was recently updated to include a large glass walk-in shower. So many updates are here that you really MUST see it. Upgraded window's, doors, furnace and shingles (from the original domed roof) a front porch leads the way to a welcoming 3 season sunroom that just begs you to enjoy morning coffee or an evening beverage complete the home. a 1 1/2 car garage and work space are the icing on the cake. This truly a retirement dream come true. Land lease is $440.16 per month & water testing (id:54532)
1049 Wellington Street
Saugeen Shores, Ontario
Welcome to 1049 Wellington Street! This well-maintained 3+1 bedroom bungalow offers the perfect blend of comfort, functionality, and family-friendly features. Set on a mature, landscaped lot with a spacious backyard, the property backs directly onto the paved Rail Trail, providing easy access for walking, biking, and outdoor enjoyment. Inside, the main level is carpet-free and designed with practicality in mind, featuring an updated kitchen with an island, ample cabinetry, a double sink, and newer stainless steel appliances, including a gas range with matching range hood. The open layout flows into a bright living and dining area, making it ideal for both daily living and entertaining. The finished lower level adds incredible versatility with a large recreation room, an additional bedroom, a 2-piece bath, laundry with plenty of storage, living room, office space and a convenient walk-up to the backyard. Step outside to discover all the extras this property has to offer: a detached heated workshop with hydro (18 x 18), a bunkie with hydro on a concrete pad, and a raised playhouse with slide that kids will love. The backyard also includes a gazebo and natural gas BBQ hookup and is wired for a hot tub, making it perfect for family gatherings and summer nights. Only a 5-minute drive to the main beach, this property combines small-town living with all the extras youve been looking for. (id:54532)
84 Weather Vane Lane
Brampton, Ontario
Welcome to this beautifully maintained semi-detached home tastefully decorated, 3 bedrooms, 3 1/2 bathrooms in a highly desirable sought-after neighborhood, offering a perfect blend of warmth and functionality. Step into a welcoming foyer, leading to a spacious and bright main level featuring an open concept living/dining area with 2 decorative columns and large windows that flood the space with natural sunlight. A bright breakfast area with gas fireplace and a walkout to a covered backyard deck with plenty of outdoor lighting. Hardwood flooring throughout the mail level with ceramic tiles in the kitchen area. Upstairs, you will find 3 spacious bedrooms, including a primary suite with walk-in closet and a 4-piece ensuite, along with 2 additional bedrooms and another full bathroom. Laundry facilities are perfectly located upstairs. The finished basement offers versatile space with a living area and mini kitchen/storage area making it perfect as an in-law suite or rental potential opportunity. This home is move-in ready and perfect for any family. Located just minutes from highways, top rated schools, public transit, and shopping (including Walmart), this is a fantastic opportunity in a prime location! (id:54532)
60 Winters Crescent
Collingwood, Ontario
**ANNUAL UNFURNISHED LEASE** Embrace Modern Living: Newly Constructed Three-Story Townhome Ready for You! Nestled in the Tranquil West End of Collingwood, this Home Offers Proximity to Shopping, Amenities, Georgian Bay, and Picturesque Trails. Just Moments from Blue Mountain and Exclusive Ski Clubs. Boasting two Bedrooms, Three Bathrooms (Two Ensuite), a One-Car Garage with Convenient Inside Entry, and an Extra Driveway Space. Revel in Stainless Steel Appliances, a Spacious Kitchen with Oversized Islands, Generous Storage, and Sun-Drenched Spaces Throughout! Your Perfect Blend of Comfort and Style Awaits. Window coverings to be installed prior to lease commencement. (id:54532)
19 Hughes Street
Collingwood, Ontario
Discover effortless living in this bright, spacious bungalow with stunning escarpment views in Collingwood's coveted Pretty River Estates. Perfect for those seeking practical, main-floor living without compromising on comfort or quality. The chef-inspired kitchen features granite countertops, double wall ovens, a 5-burner gas cooktop, and an oversized island ideal for casual meals or entertaining. The open-concept living area includes a sleek gas fireplace and walkout to a full-width, west-facing deck with pergola and natural gas BBQ hook-up, perfect for enjoying golden-hour evenings.The main floor primary suite is tucked privately at the back of the home, complete with generous closet space and a well-appointed ensuite featuring heated floors, double sinks and a walk-in shower. A second bedroom enjoys access to a jack-and-jill bath, making it ideal for guests or a home office. The practical laundry/mudroom offers plenty of cabinetry and direct access to the double garage, which includes a roughed-in EV charger for added convenience.The fully finished lower level feels like a walk-out with large west-facing windows that flood the space with natural light. It features two additional bedrooms, a third full bathroom, a spacious family room, and ample storage great for hosting visitors, hobbies, or multigenerational living. The kitchen and all bathrooms feature heated floors, providing comfort and luxury throughout. Located minutes from downtown Collingwood, top-rated schools, trails, and just a short drive to Blue Mountain, this home offers a rare combination of lifestyle, comfort, and functionality. (id:54532)
71 Deer Lake Road
Huntsville, Ontario
Imagine a life where apple trees mark the seasons, the lake is close enough to call your own, and home is where calm and connection meet. This isn't just where you live- it's where your story unfolds. Set in the heart of Port Sydney, 71 Deer Lake Road makes life beautifully simple. One-level living. A backyard that feels endless. A home rooted in community, surrounded by nature, and steps from everything that makes Port Sydney special. Morning rallies on the tennis courts. A quick nine holes at Granite Ridge. Mary Lake to cool off. Plus, quick access to Hwy 11, groceries, fuel, and more are just minutes away. Perfectly connected while still feeling worlds apart. Framed by tall trees and set on nearly an acre, the property sets a tone of calm the moment you arrive. This backyard offers what most in-town homes can only dream of - space for gardens, room for play, and golden evenings on the deck. Summer writes its own story here: bruschetta from garden tomatoes, apple pie from your own trees, and the sky fading to gold as you unwind outdoors. Step inside, and the home instantly feels warm and welcoming. The sunroom greets you with natural light - a place where hours pass easily, pages turn slowly, and conversations flow with ease. Hardwood floors carry you through a layout designed for ease: an eat-in kitchen that makes mealtime effortless, a cozy living room for unwinding, two inviting bedrooms, and a spacious 4pc bathroom. Plus, the convenience of a nat gas furnace, main-floor laundry, carport, and an unfinished basement leaves the door open for more - extra living space, storage, or a workshop. And with Huntsville and Bracebridge only 15 minutes away, errands, dining, and shopping are never out of reach. Whether you're buying your first home, downsizing, or simply craving a quieter pace of life, 71 Deer Lake Road offers the space, setting, and community to make it all possible. This is the calm you've been craving. Peaceful. Connected. Absolutely Unforgettable. (id:54532)
307 - 220 Gord Canning Drive
Blue Mountains, Ontario
Check out the ski conditions and mountain views this winter, from your sliding doors to the balcony or bedroom of this fully furnished turn-key Westin Trillium House 1 Bedroom resort condo in the Blue Mountain Village. This larger 610 sq. ft. unit offers a spacious living/dining/kitchenette area with gas fireplace to relax in front of after a day on the slopes. The bedroom off the living area features a 'Heavenly Westin King Size Bed' and entry to the 4 piece 'Heavenly' Bathroom, complete with a separate glass walk in shower. Bathroom was completely refurbished in 2024. The southern exposure allows for the light to shine in during the day and the sparkle of the mountains night lights until the hills close each night. The Westin is the Landmark of the Village with so much to offer to meet all your needs. As soon as you enter the gorgeous lobby you can see why. It is beautifully finished. The convenient check in service has wonderful people friendly staff ready to help you with your needs. Valet parking available. Right off the lobby is the very desirable Oliver & Bonacini Restaurant and Bar to delight your appetites all day long. Room service is available if you prefer to relax in your room. The building amenities are superb with the well-equipped Exercise room, 2 Outdoor hot Tubs and the beautiful Year-Round Outdoor Swimming Pool, plus Indoor Sauna. Owners ski locker in the Owners locker room, In-suite Private Owners Lockup Closet, Bicycle Storage Room and Heated Underground Parking. The unit is currently in the Blue Mountain Rental Program which offers you the opportunity to use your resort home for up to 10 days per month, subject to the rental agreement terms and generate revenue to offset your expenses, when not booked for your personal use. HST is in addition to sale price but can be deferred if an HST registrant. (id:54532)
575 2nd Avenue E
Owen Sound, Ontario
Welcome to 575 2nd Ave East.This 2.5-storey red brick home offers 3 bedrooms plus a finished attic for additional living space or a fourth bedroom option. Inside you will find a bright and functional layout. A shared drive leads to a detached 20'x13' garage, while the deep private backyard provides excellent space for gardening, play, or relaxation.Centrally located in Owen Sound, this property is within walking distance of Harrison Park and close to schools, shopping, and recreational amenities. With its manageable size, practical updates, and efficient design, this home is an economical choice for those seeking comfortable living in a convenient location. (id:54532)

