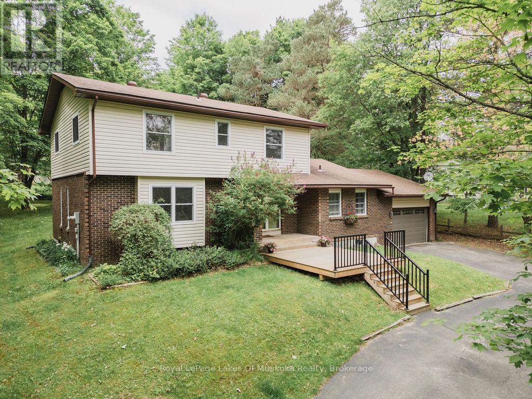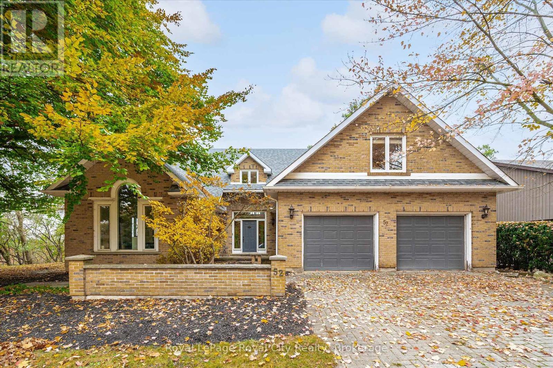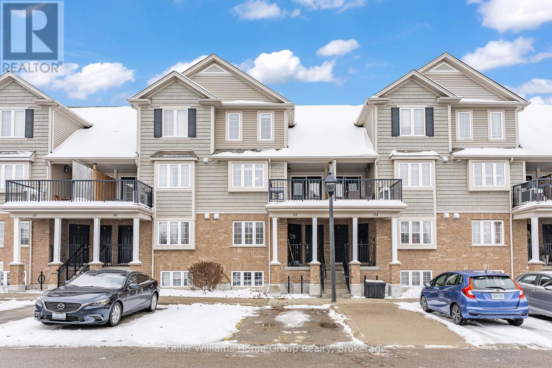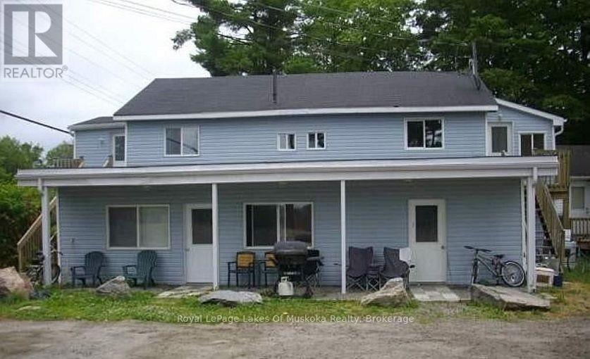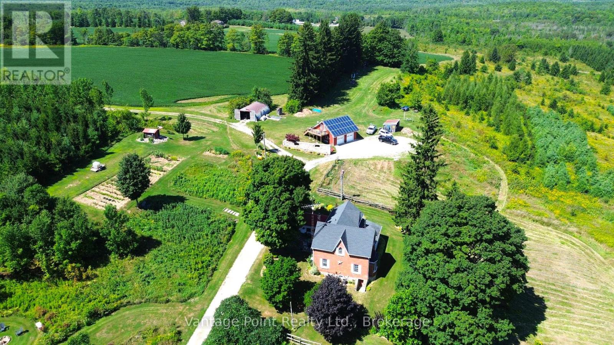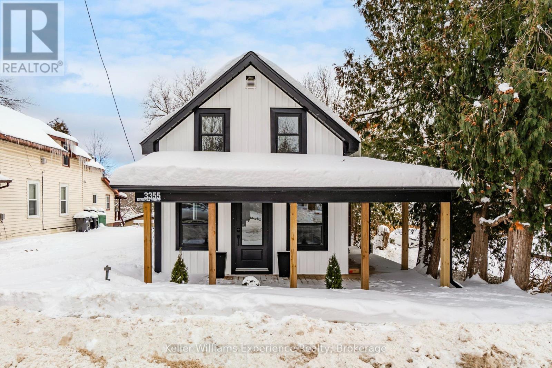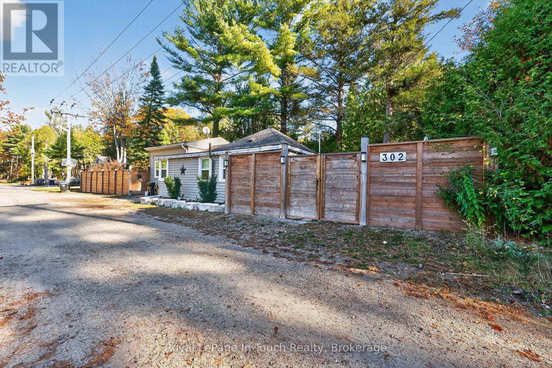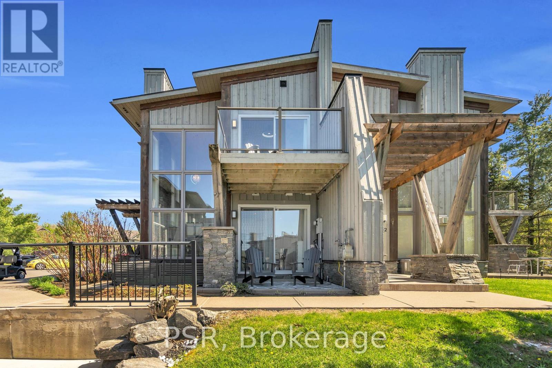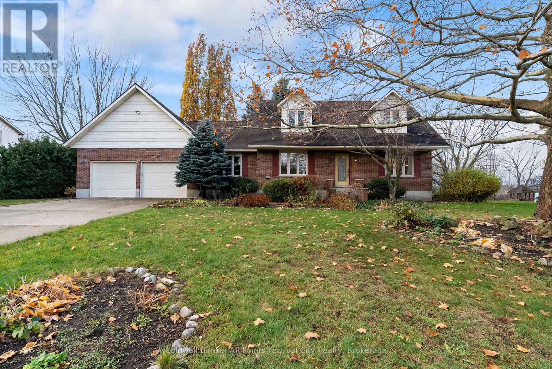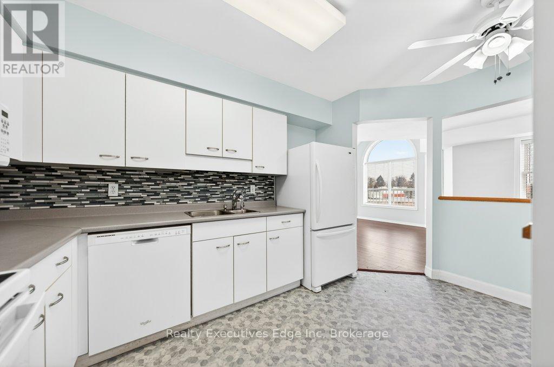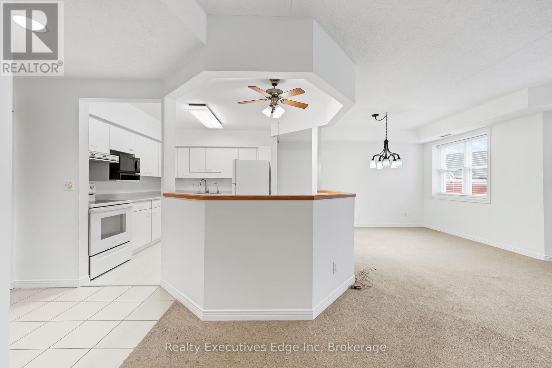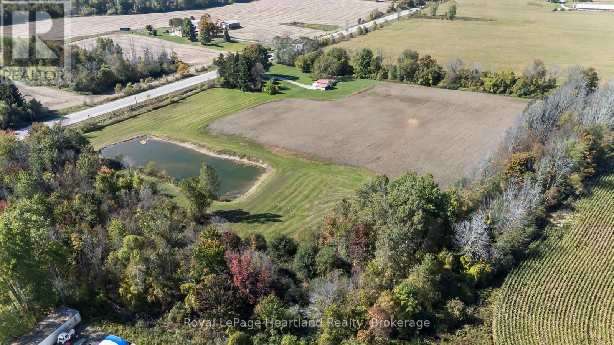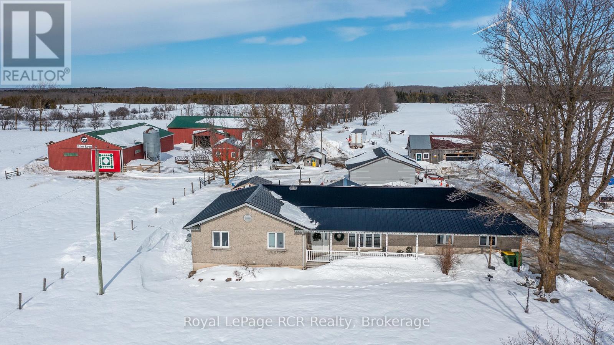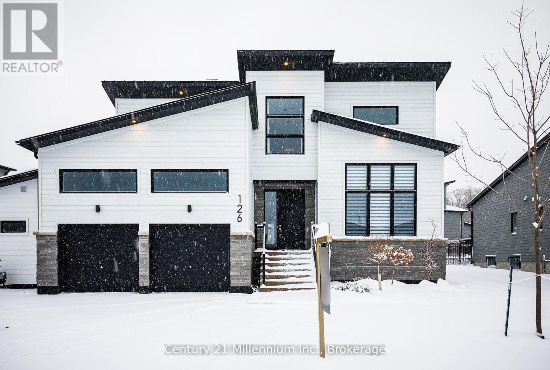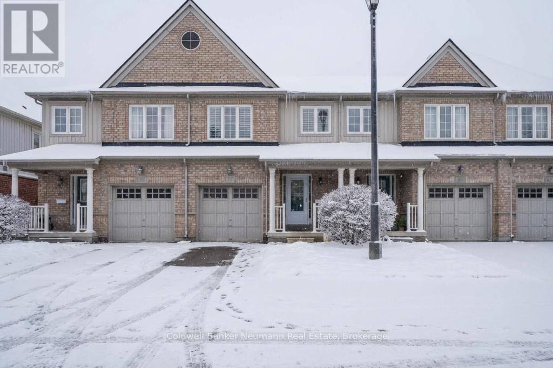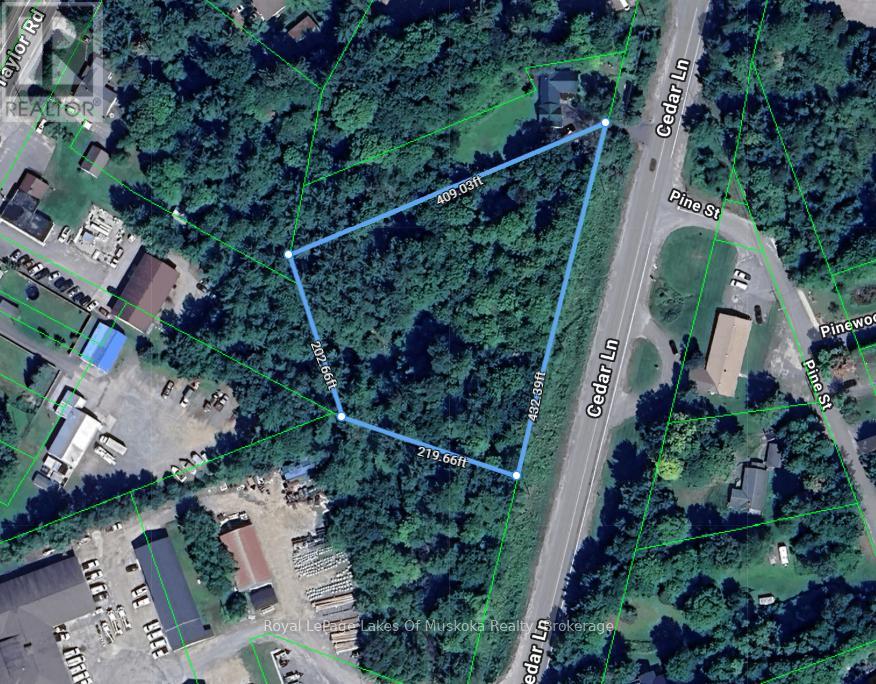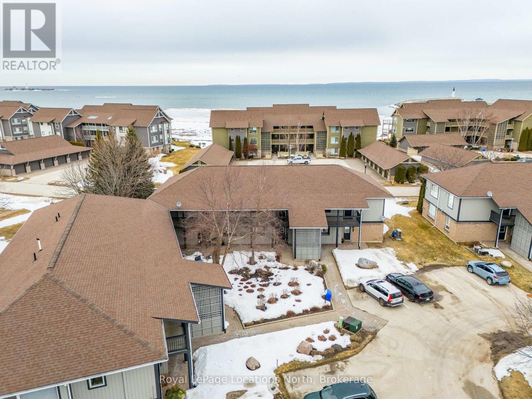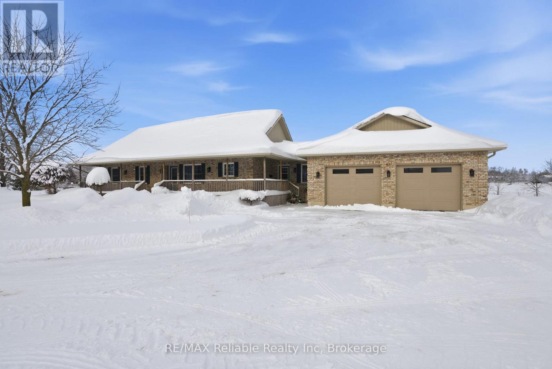898 Roderick Avenue
Greater Sudbury, Ontario
To own on Roderick Avenue is to own a piece of Lake Ramsey History. The last time this home was available for sale was in 1977. So it's true that homes on this quiet street rarely come available being that the last one sold about 5 years ago. Nestled on a beautifully private, south-facing lot, this 5 bedroom, 3 full bathroom home offers breathtaking water views and an unmatched sense of peace. A long, private driveway leads you to this spacious residence, where rustic charm meets modern comfort. The updated kitchen showcases incredible lake views, the perfect backdrop while preparing meals or gathering with family. Cozy up by the wood-burning fireplace in the inviting Speakeasy lounge, an ideal spot to unwind an share a drink at the end of the day. Or alternatively turn on the cozy gas fireplace on the lower level for a family movie night. With open views across Lake Ramsey and your own private dock, you'll enjoy waterfront living at its finest. Located just minutes from Laurentian University and close to all of Sudbury's conveniences, this home offers the rare blend of tranquility, privacy, and proximity to the city. Don't miss your chance to own this once-in-a-generation Lake Ramsey property. (id:54532)
12 Murray Street
Sundridge, Ontario
Welcome home to this wonderfully appointed four bedroom, four bathroom home in the heart of the resort community of Sundridge. This home features custom hardwood flooring on the main level with a bright, open concept layout. Recently upgraded kitchen features in floor heat, a breakfast island/nook, and walk out to a huge tiered deck and equally impressive and private rear yard with tons of room for kids and entertaining. There's ample room in the dining room and formal living room for everyone during the visits and the extra family/rec. room on the main floor exudes a comforting warmth with its wood cathedral ceiling and natural gas fireplace. Main floor guest bath is a great feature as is the laundry room that leads to the large, attached garage with an extra entrance at the rear of the garage to the lower level utility room of the home - an attention to detail not seen in most homes. Walk upstairs to the primary bedroom with full ensuite and walk-in closet. Second floor also features an additional three bedrooms and another full bath - more than enough room. Lower level hosts a room which could be used as a theatre room or games room and two more additional rooms/bedrooms as well as a three piece bathroom and utility room for all your tools and any extra storage you may need. Well set back from the road, there are mature trees for privacy and a circular, paved driveway for easy entry/exit and to add extra vehicle space. (id:54532)
52 Mcnab Street
Centre Wellington, Ontario
Built by premium custom home builder Country Lane in 1987, this is a rare buying opportunity for those wanting to transform this property into a truly spectacular "forever home". First, the home is located in a very desired location on the north side of McNab Street overlooking downtown Elora from an elevated position. Large mature treed lot with terraced rear yard. A short stroll to downtown - yet in a quiet location. Best of both worlds. Without a doubt, the size of this home is going to be a surprise. OVER 5300 SQUARE FEET OF FINISHED LIVING SPACE on 3 levels, featuring a total of 5 bedrooms and 4 baths. The fully finished lower WALK OUT level alone offers over 1500 square feet of finished space - and could be utilized as an inlaw suite or luxury AirBnB suite if desired. Four bedrooms on the upper level, including huge primary suite. The layout of the main level is simply amazing - both in size and design - with separate living and family rooms (both with fireplaces), separate dining room, massive eat in kitchen with walk out to rear decking, den and main floor laundry. Storage space galore. Two car garage. This is a home designed for entertaining - and perfect for larger families. Bring your ideas on this one - with some great updates this home will be a true showstopper! Lots of opportunity to add considerable value here. (id:54532)
35b - 15 Carere Crescent
Guelph, Ontario
Welcome to 15 Carere Crescent Unit 35B - a bright and spacious 2-bedroom, 2-bath condo townhouse offering 1,352 sq. ft. of comfortable living in one of Guelph's most desirable north-end neighbourhoods. This is an incredible opportunity for first-time home buyers, investors, or anyone looking to break into the Guelph market without compromising on space or location. Step inside and instantly feel at home in the well-designed, open-concept layout. The main floor features a generous living and dining area flooded with natural light, perfect for relaxing or entertaining. The kitchen offers plenty of counter space and storage, making everyday living a breeze. Upstairs, you'll find two spacious bedrooms including a comfortable primary suite, along with a second full bathroom. This neighbourhood truly shines - you're surrounded by beautiful walking trails, family-friendly parks, and excellent schools, making it an ideal place to grow and thrive. Enjoy the convenience of being just minutes from shopping, restaurants, and amenities, plus quick access to Highway 6, and just a short drive to Fergus, Elora, Rockwood and Hwy 401. With low maintenance fees, modern living, and an unbeatable location, this condo townhouse delivers exceptional value. Move-in ready and perfectly positioned in Guelph's north end - this one is a must-see! (id:54532)
4019 Muskoka 169 Road
Muskoka Lakes, Ontario
Fantastic opportunity for investment, re-development or family compound on a large waterfront property on Ada lake close to Bala & Port Carling. Currently has a 4 plex, 1-2 bedroom cottage, 1-4 bedroom cottage and 2- 3 bedroom cottages all in need of renovations. Property has 280 feet of sand beech. Book your showing today or contact realtor for more information. (id:54532)
557440 4th Concession S
Meaford, Ontario
A rare opportunity to own a truly stunning farm property featuring 90.5 acres plus an additional 50-acre parcel at the rear. The 4-bedroom, 2-bathroom century home is in exceptional condition, meticulously cared for, and full of character. Highlights include two separate staircases, beautifully refinished original flooring, and spacious rooms throughout. There are many upgrades for modern comfort to blend with it's historic charm. The 30x30 detached garage is fully spray-foamed and equipped with 100 amp service. The upper level is finished as an office/living space with a deck to take in the expansive views. Solar panels (installed in 2017) are net-metered to keep costs low, with the hydro bill averaging just $45/month on equal billing. Additional outbuildings include a 20x40 Quonset hut with hydro and concrete floors, perfect for storage and workspace and a 10 x 12 garden shed. The land offers a remarkable mix: approximately 42 acres workable with rich loam soil, currently planted in soybeans; a new plantation of approximately 20,000 mixed trees including red and white pine, spruce, and oak; two ponds (the front pond stocked with speckled trout); and sweeping countryside views. The additional 50-acre parcel at the back features a mixed bush of mature cedar, pine, maple, ash, and poplar ideal for recreation, trails, or sustainable woodlot use. This parcel also backs onto Blacks Creek. This property combines productive farmland, natural beauty, and historic homestead charm, making it perfect for farming, country living, or a private retreat. This property is 15 min to Owen Sound & 20 min to Meaford. (id:54532)
3355 Muskoka Street
Severn, Ontario
Fully renovated from top to bottom, this one-of-a-kind home offers three bedrooms and two full bathrooms, including convenient laundry in the upstairs bath. The main level features a bedroom that could also serve as a beautiful second living space, giving buyers flexibility to suit their lifestyle. Recent upgrades include a brand new kitchen and bathrooms, updated electrical and plumbing, efficient insulation, and a modern heat pump system. From the street the home looks modest, but the deep lot reveals more than meets the eye, with bonus rear lane access and a brand new private patio surrounded by nature - inviting space to relax in privacy. Just a stones throw from the Severn River, this location is perfect for boating, fishing, and kayaking, while still being steps from Washagos charming shops and restaurants and only 15 minutes to Orillia, 30 minutes to Gravenhurst, and 90 minutes to Toronto. Its the ideal blend of small-town charm, outdoor adventure, and modern comfort (id:54532)
302 Concession 11 Road W
Tiny, Ontario
MOTIVATED SELLER!! Welcome To The Beach Life! This 3 + 1 Bedroom, 2 Bathroom, Well-Maintained And Fully Renovated, Home Or Cottage, With Additional Bunkie, Sits Just A Short Walk From The Gorgeous Sand Beach And Crystal-Clear Waters Of Georgian Bay. The Main Home Offers A Bright & Convenient Layout With Lots Of Windows, Vaulted Pine Wood Ceiling, Fireplace And Hardwood Floors. New Kitchen/Dining Room Addition (2020) Features A Beautiful Eat-In Custom Kitchen With Large Island, Quartz Countertops, Stainless Steel Appliances & Opens To Massive Dining Area. Large Deck Off Of The Kitchen, Surrounded By Mature Trees, Provides Both Privacy & Shade After A Relaxing Day At The Beach. Large Forested Backyard Is The Perfect Spot To Entertain, Relax And Enjoy Evenings Around The Bonfire With Friends And Family. Lay-Out And Catch Some Rays From The Front Deck, With Waterview, While Listening To The Sounds Of Nature That Surrounds You. Huge Bunkie, With Hydro, Is Perfect For Guests And Provides A Great Place For Kids Or Grandkids. Beach Access To Beautiful Cawaja Beach Is Only 500 ft From The Front Door. Additional Features: Fully Renovated in 2019, Kitchen Addition in 2020, 2nd Bathroom & Laundry Addition in 2023. Forced Air Gas Heat & A/C. Short Walk To Beautiful Cawaja & Balm Beach, Bustling With Restaurants, Stores, Entertainment, And Stunning Sunsets. A+ Location For Investors Or STR Operators. Most Furniture Included. Walking/Hiking Trails With Tons Of Wildlife. Located Just 1.5 Hours From The GTA, And 15 Minutes From Town. Don't Miss This Incredible Opportunity To Create Lasting Memories In This Amazing Home By The Beach. (id:54532)
44 Carrick Trail
Gravenhurst, Ontario
Nestled within the prestigious Muskoka Bay Resort, this beautifully appointed townhome delivers unmatched luxury, lifestyle, and value in one of Muskoka's most sought-after communities. Set on a premium lot, the home enjoys an expansive grassy area off the back patio and a peaceful forested backdrop-an ideal blend of privacy, nature, and resort living. Just steps away, the award-winning Doug Carrick-designed golf course completes the picture of an exceptional Muskoka retreat. Inside, the atmosphere is bright, modern, and effortlessly elegant. Dramatic two-storey windows flood the living space with natural light, while the full-height stacked stone fireplace anchors the room with warmth and character. The open-concept layout flows to a lower walk-out patio-perfect for morning coffee, evening cocktails, or relaxed entertaining. Thoughtfully designed for both personal enjoyment and hosting, the added Murphy bed allows the home to comfortably sleep up to four guests. Whether you're looking for a turn-key vacation property or a profitable short-term rental, this flexible layout makes it easy. Owners can take advantage of excellent income potential through the Muskoka Bay Resort rental program or manage bookings privately. Your social membership grants access to world-class amenities including the clifftop clubhouse, infinity pool, fitness centre, spa, and on-site dining. Even better-residents can enjoy the convenience of a resort shuttle that transports you to and from amenities, and even into the town of Gravenhurst. Move-in ready and offering exceptional value, 44 Carrick Trail is your opportunity to experience four-season resort living in Muskoka's premier golf community. Properties like this don't come along often-don't miss your chance to make it yours. (id:54532)
81287 Colborne Place
Goderich, Ontario
Welcome to 81287 Colborne Place - where country calm meets close-to-town convenience. Located in the highly sought-after Century Heights subdivision in Saltford, this charming Cape Cod-style home offers the best of both worlds: a peaceful setting with a large (0.7 of an acre), private lot backing onto a wooded landscape, yet just minutes to all the amenities of Goderich. Step inside and instantly feel at home. The main floor offers incredible space designed for family living, entertaining, and everyday comfort. The bright kitchen flows into a separate dining room, while the large living room and a cozy sitting den provide plenty of options to unwind. A double-sided fireplace connects the den and office - perfect for those who work from home or love an inviting corner to read or relax. Practicality is covered too, with main floor laundry and a convenient powder room. One of the standout features is the great room, showcasing panoramic views of the beautiful backyard. Here, you can slip into the well-maintained hot tub and enjoy year-round serenity with the nature backdrop just beyond your yard. Upstairs, you'll find three generous bedrooms, all with great closet space. A full 4-piece bath serves the secondary bedrooms, while the primary suite includes its own 3 pc private ensuite. The attached double car garage delivers excellent convenience especially with access to the basement right within, and the unfinished basement provides exceptional storage or the opportunity to create additional finished living space if desired. This is truly a wonderful family home in a fantastic location-warm, inviting, and instantly comfortable the moment you walk in the door. Homes in Century Heights don't come up often... and this one checks all the boxes. (id:54532)
1539 6 Concession N
Clearview, Ontario
Welcome to this charming 1 1/2 story home with history and character! Once a one room schoolhouse, it has been thoughtfully converted to a 3 bedroom home with loads of potential. The main floor features an inviting open-concept living room and kitchen, a spacious primary bedroom, a 4 piece bathroom with recently installed tile, a versatile second bedroom or office, sunroom and a welcoming foyer with newly installed tile. |The second floor offers two adjoining bedrooms, connected by a doorway. One of the rooms is currently being used for storage, providing flexibility for your needs. With a little vision, the upper level could be transformed into one spacious primary suite or as a cozy family room. House is wired for a generator with a 100 amp generator panel and has an upgraded main electrical panel to 200 amp. With a detached 2 car garage all nestled on a rural 1/2 an acre lot. (id:54532)
306 - 208 Silvercreek Parkway N
Guelph, Ontario
Welcome home to this beautiful, two bedroom, top floor unit. This unit has plenty of windows drenching this over 1,000 square feet of finished living space with light. The living room has beautiful laminate flooring throughout and plenty of windows allowing ample natural lighting. The primary bedroom features a large walk-in closet, and your own private 3-piece ensuite washroom. The kitchen boasts ample storage, a dishwasher, updated backsplash, and an eat-in space large enough for a bistro-style dining set. This unit also has a formal dining room, and spacious living room which makes this a wonderful unit for entertaining family and guests. When you require additional space for large gatherings you can use the common room, and for overnight or out of town guests, for a small fee you can rent the guest suite. You also have access to the gym, library, and a fully stocked workshop for all your mending and tinkering needs. LSRC is a not for profit, non-denominational, senior lifestyle community. Its intent is to provide quality, reasonably priced senior lifestyle living for those living in Guelph. In addition, it is the wish of Lutheridge Seniors Residential Corporation to foster an atmosphere of positivity, and community for the benefit of all its residents. Lutheridge is a non-smoking building. This property is a Life Lease building, and requires cash only offers as no mortgage can be registered against a life lease, however no land transfer tax, or legal fees are paid on closing. The monthly fee includes property taxes and municipal water. (id:54532)
205 - 208 Silvercreek Parkway N
Guelph, Ontario
Welcome home.This beautiful, two bedroom unit has over 1,000 square feet of finished living space for you to enjoy. The oversized primary bedroom features a large walk-in closet, private 3-piece washroom, and room for an office or sitting room within this large bedroom. In addition to the bedroom closets you have added storage space in the foyer closet, as well as the utility room, which features your own in-suite laundry. The kitchen boasts ample storage, a dishwasher and an eat-in space large enough for a bistro-style dining set. This unit also has a formal dining room, and spacious living room which makes this a wonderful unit for entertaining family and guests. When you require additional space for large gatherings you can use the common room, and for overnight or out of town guests, for a small fee you can rent the guest suite. You also have access to the gym, library, and a fully stocked workshop for all your mending and tinkering needs. LSRC is a not for profit, non-denominational, senior lifestyle community. Its intent is to provide quality, reasonably priced senior lifestyle living for those living in Guelph. In addition, it is the wish of Lutheridge Seniors Residential Corporation to foster an atmosphere of positivity, and community for the benefit of all its residents. Lutheridge is a non-smoking building. This property is a Life Lease building, and requires cash only offers as no mortgage can be registered against a life lease, however no land transfer tax, or legal fees are paid on closing. The monthly fee includes property taxes and municipal water. (id:54532)
78 Bruce Rd 86
Huron-Kinloss, Ontario
4-Bedroom Country Home on Nearly 9 Acres with Pond | Workshop & Barn | Prime Location! Discover the charm of country living in this 4-bedroom, 1-bathroom home nestled on a beautifully scenic 9 acres. Perfectly located off the main highway, this property offers an ideal balance of rural tranquility and convenient access to the nearby communities of Wingham and Lucknow. The property has approximately 6 acres of workable land, providing ample space for hobby farming, gardening, or outdoor recreation. A large insulated 50' x 30' workshop, complete with hydro and running water, offers endless potential for projects, storage, or small business use. In addition, there's an attached 19' x 20' barn or lean-to, adding even more functionality and versatility to the property. The home's exterior exudes charm and curb appeal, featuring a durable steel roof, a welcoming cedar porch, and an eye-catching red stucco finish that beautifully complements the natural surroundings. Whether you're seeking a peaceful homestead, hobby farm, or a property with room to grow, this one-of-a-kind rural retreat has it all. (id:54532)
409155 Grey Rd 4
Grey Highlands, Ontario
100 acre farm in Grey Highlands on a paved road. There are 60 acres being used for hay and pasture. Additional income from the wind turbine which brings in approximately $20,000 per year. There are 2 barns: 45x75 each, and 3 sheds: 22x32, 30x28 and 16x18. A 1650 square foot bungalow with covered front porch and attached garage was built in 2005. The home has 3 bedrooms and 2 bathrooms on the main level. The partially finished basement has potential for a self-contained in-law suite with a walk-out. Located in a thriving agricultural community in the former Osprey Township, between Maxwell and Singhampton. Industrial portion of taxes are paid by the turbine company (approx $4200). Taxes are at farm rate. (id:54532)
126 Tekiah Road
Blue Mountains, Ontario
Furnished 3-Month Ski Season Rental with Luxury Infra-Red Sauna! This 4 Bedroom, 3 Full Bath in the Bayside community is an absolute must-see and is being offered for the very first time.Just minutes from top tier public and private ski clubs, this home combines luxury, convenienceand pristine finishes throughout. This open concept home features elegant white oak hardwareflooring leading into a chef's kitchen that is bathed in natural light. The oversized quartzwaterfall island, spacious living and dining room is perfect for early mornings soaking up thesun by the fireplace and apres-ski gatherings. Each Bedroom on the main floor has its own fullprivate bath, the second floor has 2 more bedrooms with spacious closets and a shared fullbath. This home is situated for an office on each floor or the main floor office can befurnished with a double bed upon request. The Primary suite offers a king size bed, an ensuitebath with soaker tub, dual sinks and a glass shower. The expansive second floor bedrooms offeranother king and a twin bed. This home features a highly sought after top tier Full SpectrumInfra red Sauna, a premium recovery feature rarely found in ski rentals. Perfect forcompetitive athletes and elite ski-club members, this 4-person Jacuzzi sauna offersmedical-grade chromotherapy, low-EMF full-spectrum infrared heat and built-in Bluetooth audio.It's an ideal way to enhance recovery, warm up after training, and make the most of the skiseason. Secure your ski-season sanctuary today and experience unmatched comfort, convenience,and recovery all in one extraordinary home.Dates flexible. AVAILABLE NOW. Pets Considered. 50% of lease due upon acceptance, balance duetwo weeks prior to move-in. $4,000 Utility/Damage/Last cleaning deposit paid to owner. Pets considered. (id:54532)
71 - 1035 Victoria Road S
Guelph, Ontario
A wonderful opportunity for young families, downsizers, or even those looking to get into the market - this 1300+ square foot (plus finished basement) townhome is part of a well managed, quiet complex in Guelph's sought after south end. Owner occupied, clean and nicely maintained over the years with a new roof in 2025, this spacious 3 bedroom home features an open-concept main floor living area, brightly lit by the westerly-exposed rear window and sliding door. There is a cozy yard, which is open to the playground amenity of the complex, a lovely feature for young families with little ones, or grandparents who frequently host their grandkids! Have peace of mind as you watch your kids play within eyesight of the your home, while the path behind also helps create a buffer space between other units in the complex. Upstairs are three spacious bedrooms, with a large primary bedroom with two closets, and a large 4pc ensuite bath with tiled shower and soaker tub. There is also a main 4pc bath. The basement is finished and has been freshly painted in neutral decor, with a rec room, office nook, storage/utility room, laundry closet (with stackable machines and laundry sink), and more storage. Rough-in for another bath as well, and rental on-demand water heater just installed November 2025. Parking for TWO cars with the attached garage and driveway, and this complex also offers plenty of visitor spaces that are steps from this home. Unit 71 at 1035 Victoria Road S. is situated within a very family-friendly complex, with a bus stop only steps out the front door, near the University of Guelph, the trails at the Arboretum, great schools (including the future secondary school), Victoria Park East Golf Club, shopping, and easy access to the 401. (id:54532)
00 Cedar Lane W
Bracebridge, Ontario
Mature site waiting to be developed. This land is approximately 2.5 acres in size and has sat undeveloped since the early 1900's. It is zoned I-institutional, in the town of Bracebridge. A list of permitted uses for this zoning classification are available in the Realtors documents or on the Town of Bracebridge website. There is hydro at the lot line. An entrance permit would be required. No development fees have been paid as they would depend on what you were using this land for and what you wished to construct. HST will apply to the sale. This is an excellent location with easy access to highway 11 north and south!! (id:54532)
465 Mariners Way
Collingwood, Ontario
2 bed, 2 bath second floor unit in Lighthouse Point that includes a 30 ft Boat Slip and is steps away from the Rec Centre, is being sold partially furnished and has partial views of Georgian Bay from both the living room and primary bedroom! You must see this one in person to truly appreciate! This bright, open concept floorplan features modern finishes throughout with stainless steel appliances, eat-in island, plenty of cupboard space, gas fireplace and walk-out through your large sliding door to spacious deck to sit out and relax! Both bedrooms include ceiling fans, neutral colours and the primary bedroom has a bonus 3pc ensuite for your own privacy. The laundry/utility room features a stackable washer/dryer and bonus space to storage additional items. Brand new Air Conditioner as of July 2025. The rec centre offers an indoor and outdoor pool, hot tub, games room, exercise room, party room and has options for everyone! Outside you'll find both Tennis and Pickle Ball Courts close by and a playground for the kids to enjoy. As a bonus, being a boat slip owner allows you access to the marina clubhouse and pool! Use as your full time residence or part time but either way take advantage of this great location with your proximity to Georgian Bay, the Blue Mountain being 10-15 minutes away, private ski clubs, Trail System and everything else this area has to offer. (id:54532)
61 Wilson Street
Huron East, Ontario
Discover the ideal blend of country charm and town convenience with this ranch-style home set on 2.55 scenic acres bordering outskirts of town with Municipal services. Offering approximately 1,800 sq.ft on the main level, newly decorated including flooring plus a fully finished basement with in-floor heat, this property is designed for comfort, space, and relaxed rural living. The bright eat-in kitchen features a large island, perfect for gatherings and daily living. The impressive living room offers cathedral ceilings, a cozy gas fireplace, and a walkout to private deck plus the front has a wrap around deck-ideal for entertaining or enjoying peaceful country views. The home has a total of three bathrooms, including a primary bedroom with its own ensuite, this home delivers both function and style. Every room showcases warm country character throughout. A rare opportunity for country lovers seeking the perfect setting just bordering the town with private setting. The cull attached double car garage has a basement entrance for convenience to the storage area. The 2400 square foot shop is ideal for all different types of Buyers. The shop is divided into insulated portion with a 2 piece bathroom, in-floor heat and lots of storage with 2- 12 feet doors, steel sided maintenance free. Check this impressive-secluded property that has best of both worlds. (id:54532)
308 - 19 Guelph Avenue
Cambridge, Ontario
Welcome to Riverbank Lofts, a boutique historic stone conversion on the Speed River in the heart of Hespeler Village. This rare corner unit offers luxury with 12' ceilings, exposed beams, and oversized windows showcasing river, pond and waterfall views. Featuring 2 bedrooms with private ensuites, a powder room, and a show-stopping 18' island kitchen with built-in appliances, servery, and pantry. High-end finishes include European white oak flooring, heated floors in baths and laundry, custom built-ins, automatic blinds, and designer lighting. One of only three units with a private river-view balcony and a 2-car garage. Enjoy amenities like a fitness centre, common lounges, bike storage, and direct access to trails and the river. Steps to shops, restaurants, and cafes, with easy access to Hwy 401-this is elevated loft living in one of Cambridge's most desirable locations. Virtual tour and some photos are staged. (id:54532)
1289 Delbrooke Road
Lake Of Bays, Ontario
Lake of Bays splendor!!! with this gorgeous five bedroom recently renovated upgraded home! You'll love being totally private at the end of the road with absolutley no highway noise! surrounded by tall mature Oaks and Pines bathed in nature on one of Ontarios most beautiful lakes. The layout of the cottage is meticulously planned to bring nature in with large windows as part of the open concept living room kitchen dining room all around the fireplace creating an ideal family space for generations of memories!! Not too mention all the decks are covered so you can enjoy that morning coffee anytime in any weather, and from both levels of the cottage! Ok, theres also a detached Triple Car Garage not too far from the cottage for all your vehicles and toys. Also you'll love all the options for your family that the ground floor level gives you, with a second partial kitchen, second family room, sun room and three other bedrooms and its own entrances from the side or from the deck, great potential to create a seperate unit for Air bnb or family. as your heading down to the lake your surrounded by mature tall Oaks and Pines then on to your dock at the edge of the clean waters of Lake of Bays! OPEN TO OFFERS. (id:54532)
Lot 39 Bartley Drive
Northern Bruce Peninsula, Ontario
Discover an extraordinary opportunity with this expansive 101-acre property located in Dyers Bay near the serene waters of Georgian Bay. Perfectly poised for those with a passion for the outdoors, this vast land offers a blend of fields and lush forest, including approx. 30-40 acres of open land and approx. 60 acres of mixed bush comprising of hard maple, poplar, white birch and mixed evergreens. This property ensures easy access to water activities and exploration. It's an ideal setting for those who enjoy hunting or simply embracing the tranquility of nature. The land's versatility supports a myriad of uses from agricultural pursuits to leisure and recreational activities. Enhancing its appeal, the property includes a drilled well. For those looking to invest or build, the seller may consider the potential for a vendor take back at a favourable interest rate. Whether you're looking at the possibility to create your dream home, establish a farming enterprise, or develop a recreational haven, this property offers the flexibility and resources to bring your vision to life. Explore the potential and unlock the possibilities of this exceptional lot, where nature's beauty meets unparalleled opportunity. (id:54532)
105 Duckworth Street
Barrie, Ontario
Welcome to this beautifully updated 2-storey home on a rare half-acre lot in Barrie's sought-after Codrington community. Offering nearly 3,000 sq. ft. above grade, this home blends timeless character with modern comfort. Highlights include hardwood & travertine floors, custom millwork, formal living & dining rooms, family room with Rumford fireplace, and a chefs kitchen with quartz counters, island & stainless steel appliances. Upstairs features 3 spacious bedrooms plus a versatile bonus room, including a luxurious primary suite with spa-like ensuite. The finished lower level adds rec space, bright laundry & ample storage. Enjoy a private backyard with covered porch, Maibec wood siding, limestone accents, in-ground sprinklers & oversized shed. All within walking distance to Barrie's waterfront, parks, restaurants, trails, and the vibrant downtown core. (id:54532)


