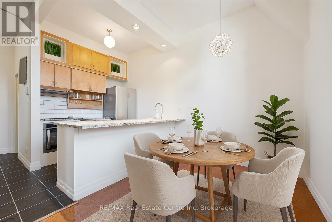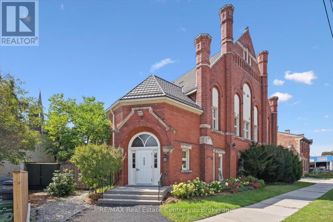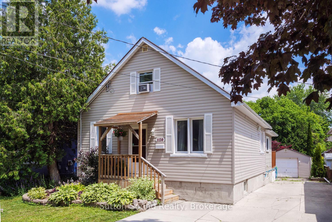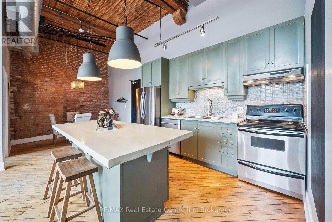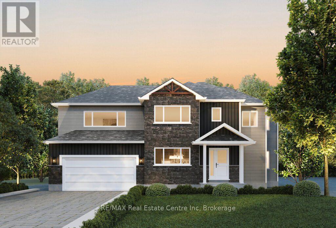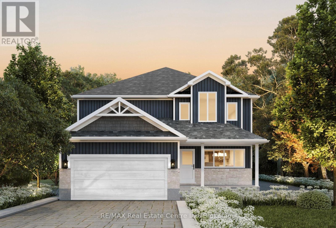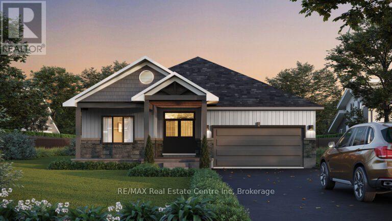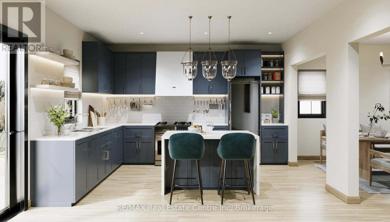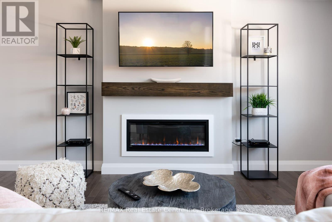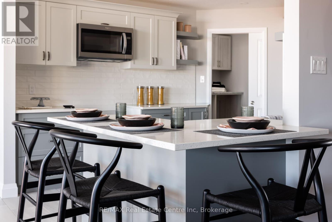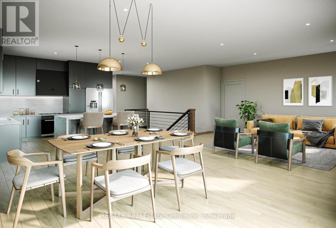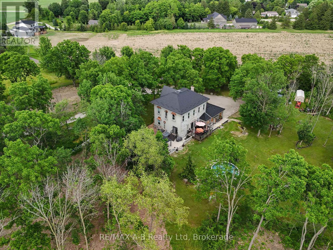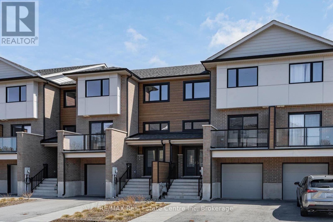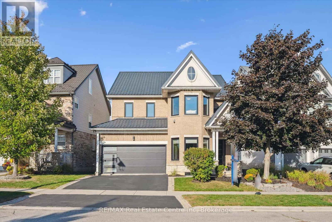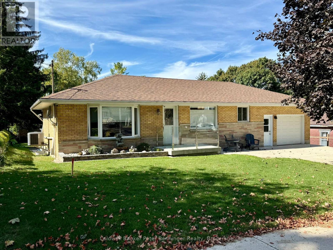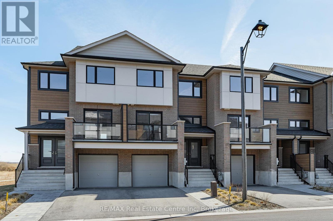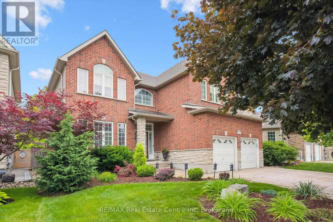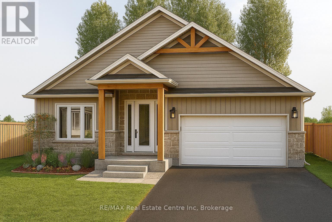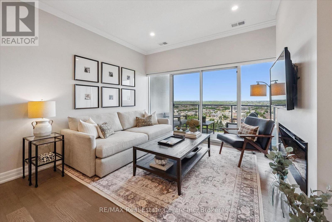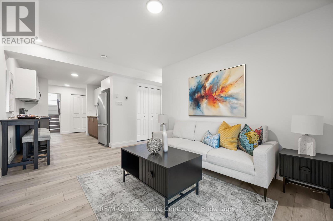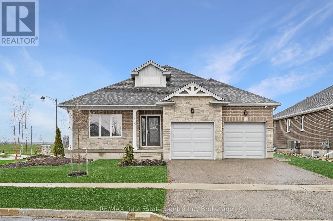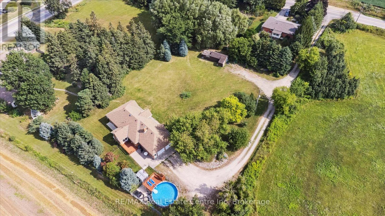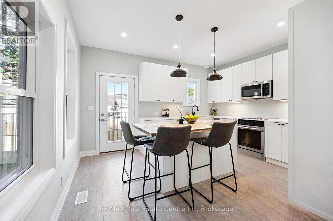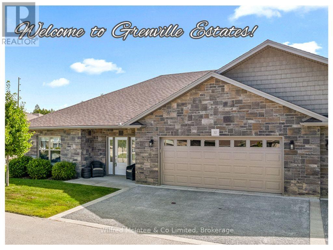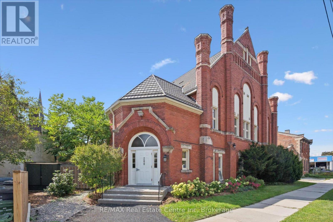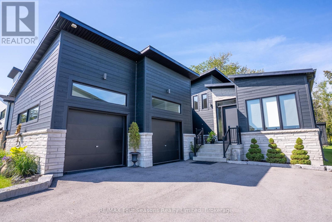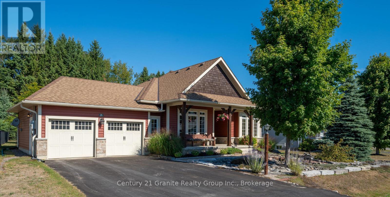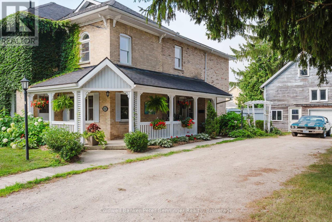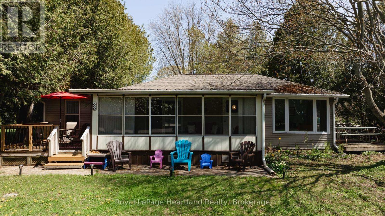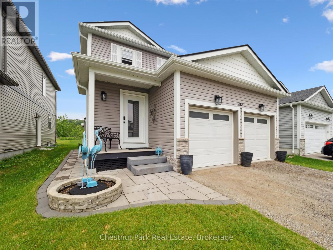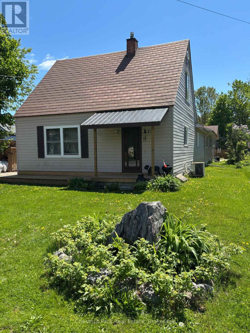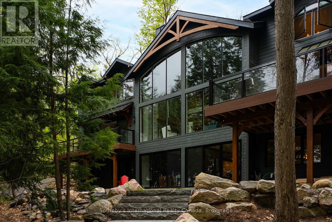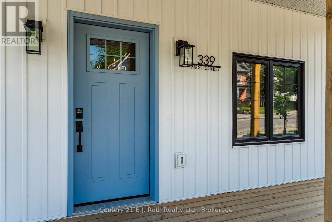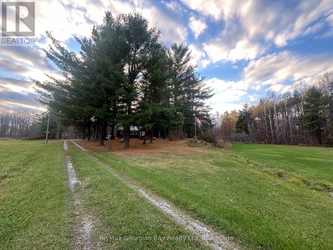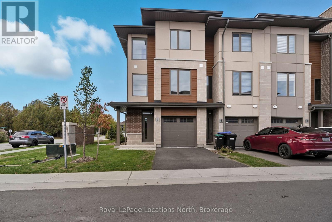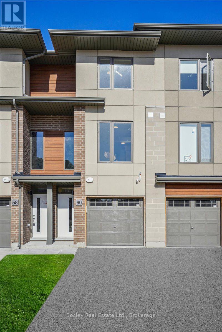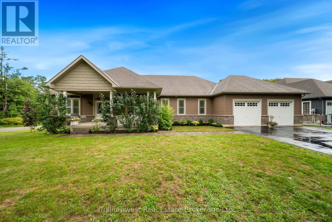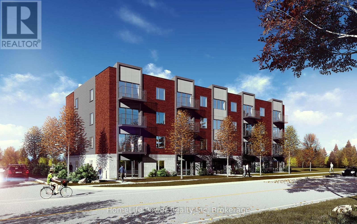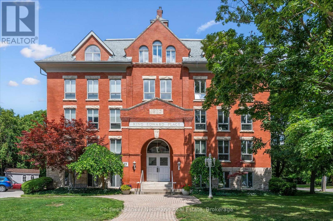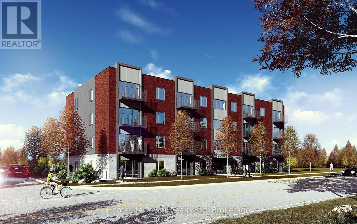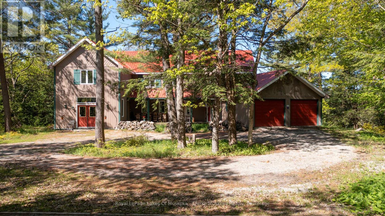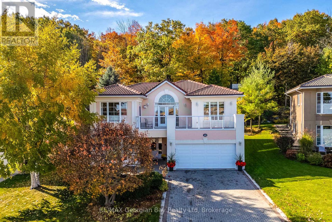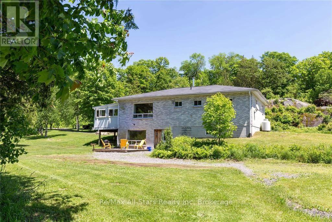202 - 200 Woolwich Street
Guelph, Ontario
Welcome to your downtown Guelph sanctuary at 202-200 Woolwich St-charming 3-bdrm, 2-storey loft condo nestled in one of the city's most exclusive residential buildings! This is one of 7 architecturally significant homes carved from the majestic 1908 stone structure of St. Paul's Cathedral, thoughtfully restored into boutique collection of loft-style residences. Inside you'll find perfect blend of historic character & modern finishes. Main floor opens to living room where natural light pours through oversized window framed in wood. Warm cork floors adds eco-friendly touch underfoot while 10ft ceilings offer breathing room & presence. The home's original brick walls quietly insulate against urban noise creating a serene escape. Home features AC-luxurious bonus that ensures yr-round comfort! Chef-inspired kitchen W/quartz counters, S/S appliances, backsplash & centre island for casual dining & entertaining. Main-floor powder room is tucked away for guests along W/smartly designed under-stair storage-perfect for seasonal items & everyday organization. Wood & glass staircase leads to upper level where you'll find 3 large bdrms each bathed in natural light from oversized skylights that infuse the rooms W/warm & airy glow. It's almost unheard of to find 3 true bdrms in a condo setting making this a standout choice for families, work-from-home buyers or anyone who values room to breathe. Stylish 4pc bath with shower/tub & in-suite laundry room W/add'l storage. Outside a private courtyard invites you to BBQ, sip a drink & unwind. Situated in vibrant core of downtown you'll be steps from cafés, bakeries, pubs, library, GO & VIA Rail station & Farmers' Market. For culture & entertainment venues like River Run Centre, Bookshelf Cinema & Sleeman Centre are within walking distance. Walking trails along nearby river are practically outside your door. This isn't just a place to live, it's a rare opportunity to own a piece of Guelph's history thoughtfully reimagined for modern life. (id:54532)
202 - 200 Woolwich Street
Guelph, Ontario
Welcome to your downtown Guelph sanctuary at 202-200 Woolwich St-charming 3-bdrm, 2-storey loft condo nestled in one of the city's most exclusive residential buildings! This is one of 7 architecturally significant homes carved from the majestic 1908 stone structure of St. Paul's Cathedral, thoughtfully restored into boutique collection of loft-style residences. Inside you'll find perfect blend of historic character & modern finishes. Main floor opens to living room where natural light pours through oversized window framed in wood. Warm cork floors adds eco-friendly touch underfoot while 10ft ceilings offer breathing room & presence. The home's original brick walls quietly insulate against urban noise creating a serene escape. Home features AC-luxurious bonus that ensures yr-round comfort! Chef-inspired kitchen W/quartz counters, S/S appliances, backsplash & centre island for casual dining & entertaining. Main-floor powder room is tucked away for guests along W/smartly designed under-stair storage-perfect for seasonal items & everyday organization. Wood & glass staircase leads to upper level where you'll find 3 large bdrms each bathed in natural light from oversized skylights that infuse the rooms W/warm & airy glow. It's almost unheard of to find 3 true bdrms in a condo setting making this a standout choice for families, work-from-home buyers or anyone who values room to breathe. Stylish 4pc bath with shower/tub & in-suite laundry room W/add'l storage. Outside a private courtyard invites you to BBQ, sip a drink & unwind. Situated in vibrant core of downtown you'll be steps from cafés, bakeries, pubs, library, GO & VIA Rail station & Farmers' Market. For culture & entertainment venues like River Run Centre, Bookshelf Cinema & Sleeman Centre are within walking distance. Walking trails along nearby river are practically outside your door. This isn't just a place to live, it's a rare opportunity to own a piece of Guelph's history thoughtfully reimagined for modern life. (id:54532)
1139 4th Avenue W
Owen Sound, Ontario
Very well-maintained 4-bedroom, 1.5-bathroom home in the heart of Owen Sound, offering approximately 1,200 sq ft of comfortable living space. This charming home features a beautifully updated kitchen (2024), perfect for family meals and entertaining. The spacious family room flows directly onto the back deck, ideal for relaxing or hosting guests. Plus, enjoy an additional living room on the main level for even more space to gather. You'll find two bedrooms and a full bathroom on the main level, with two additional bedrooms and an updated 2-piece bathroom (2023) upstairs. The improvements continue in the basement, which has been spray-foamed and finished to create extra living space perfect for an office or an extra bedroom, plus a workshop. Outside, enjoy a double-wide driveway for ample parking, new siding (installed in 2020), garage shingles replaced in 2022, and beautifully landscaped grounds. Located just minutes from Kelso Beach, downtown shops, and local schools, this home offers convenience and lifestyle. Move-in ready and full of pride of ownership, this property is an excellent opportunity for families or anyone looking to settle into a welcoming Owen Sound neighbourhood. (id:54532)
122 - 26 Ontario Street
Guelph, Ontario
Discover rare industrial-loft living at 122-26 Ontario St, nestled in the luxurious Mill Lofts-formerly the historic Guelph Worsted & Spinning Company, circa 1902 & thoughtfully converted into boutique condos in 2004. This tastefully updated 2-bdrm loft offers the best of both worlds: modern luxury finishes paired W/preserved historic charm all nestled in the heart of downtown Guelph just steps from vibrant shops & cafés. Step inside & be captivated by dramatic 13ft ceilings showcasing exposed old-world wooden beams & original brick walls found in nearly every room. Oversized windows bathe the open-concept living & kitchen space in natural light, highlighting the rich hardwood floors & enhancing the warm, welcoming ambience. Sleek & sophisticated kitchen W/quartz counters, backsplash, S/S appliances & centre island W/pendant lighting-perfect for casual dining & entertaining. The adjacent dining space, graced with its own brick feature wall & designer lighting, rounds out the sociable layout. Both bdrms feature hardwood, massive windows, exposed brick & lots of closet space. Completing this home is renovated 4pcbath W/quartz counters & subway-tiled shower/tub. With only 78 units in this boutique heritage building, opportunities like this don't come up often! Unit includes in-suite laundry, 1 parking spot, locker & access to large detached party room-perfect for hosting friends & family. Main floor living means you get all the benefits of maintenance-free condo life without the hassle of stairs or waiting on elevators. Embrace the best of downtown with a highly walkable lifestyle, just steps to cafés, boutiques, dining hotspots, nightlife & GO Station. Just a few doors down from Standing Room Only, Canadas smallest bar & beloved local gem. For nature lovers, York Rd Park is right around the corner with picnic areas & sports fields, while the scenic Eramosa River Trail winds peacefully along the water-perfect for walking, running or cycling right from your doorstep. (id:54532)
218 Bridge Crescent
Minto, Ontario
Tucked into Palmerston's Creek Bank Meadows, the Dunedin bungalow blends charm, comfort & thoughtful design, perfect for downsizers or empty nesters seeking an Energy Star Certified home built for modern living. Crafted by WrightHaven Homes this residence offers all the ease of main-floor living without sacrificing space or style. From the welcoming covered front porch to the attractive stone & siding exterior, the Dunedin makes a lasting first impression. Inside a well-planned layout includes 2 bedrooms, 2 bathrooms & open-concept living space filled with natural light. The kitchen features designer cabinetry, premium finishes & spacious island with seating-ideal for casual dining & entertaining and opens seamlessly to the dinette & great room with large windows & optional fireplace. A sliding door extends the living space outdoors to a covered rear patio, perfect for yr-round enjoyment. The private primary suite offers W/I closet & spa-inspired ensuite with dual sinks & tiled glass shower. A second bedroom at the front of the home adds versatility for guests, a home office or den. A second full bath, convenient mudroom with laundry & interior access to the garage complete the main level. The lower level adds flexibility with a roughed-in 3pc bath & plenty of room for future bedrooms, a rec room or hobby space-offering long-term value & adaptability as your needs evolve. Built with high efficiency mechanical systems & airtight, energy-conscious materials, the Dunedin delivers long-term savings, comfort & sustainability. Set within a quiet cul-de-sac, Creek Bank Meadows is a close-knit community with walkable streets & friendly neighbours. Enjoy quick access to Palmerston's parks, shops, splash pad, hospital & the historic Norgan Theatre-all while being just a short drive from Listowel, Fergus, Guelph & Kitchener-Waterloo. Stylish, efficient & low-maintenance, the Dunedin offers luxury living in a neighbourhood where you can truly feel at home. (id:54532)
206 Bridge Crescent
Minto, Ontario
The Magnolia is a one-of-a-kind 4-bedroom two-storey home with a legal 2-bedroom basement apartment that blends country-inspired charm with modern elegance in Palmerston's Creek Bank Meadows-a family-friendly community known for its warmth, space and true sense of connection! Thoughtfully crafted for growing or multigenerational families, this Energy Star Certified home features timeless curb appeal, high end finishes and a layout designed for everyday comfort and effortless entertaining. At the heart of the home is a gourmet kitchen with a large island, custom cabinetry and a walk-in pantry-flowing into a sunlit dining area with backyard access and an expansive great room with soaring ceilings and optional fireplace. A versatile front den makes the perfect home office and a mudroom/laundry combo off the garage adds everyday convenience. Upstairs, you can choose between a spacious loft or a 4th bedroom to suit your lifestyle. The primary suite is a serene retreat with dual walk-in closets and a spa-style ensuite featuring a freestanding tub, tiled glass shower and double vanity. Two additional bedrooms and a sleek main bath complete the upper level. Downstairs, the fully self-contained 2-bedroom, 1-bath basement apartment offers incredible income potential. With a private entrance, full kitchen, in-suite laundry and a modern open-concept layout, this space is ideal for tenants, extended family or guests providing flexibility without compromise. Life in Palmerston offers a refreshing alternative to the hustle of city living. Here, you're not just buying a home you're joining a community, where families enjoy a lifestyle grounded in safety, simplicity and small-town connection. With great schools, local shops, parks and scenic trails all close by, this is the kind of town where kids still ride their bikes and community still means something. The Magnolia is more than a home-it's your opportunity to build the life you've been looking for. (id:54532)
202 Bridge Crescent
Minto, Ontario
Tucked away on quiet cul-de-sac in heart of Palmerston, The Eleanor offers rare opportunity to build a home that reflects your style from the ground up. Beautifully designed home by WrightHaven Homes combines timeless curb appeal, thoughtful layout & quality craftsmanship the builder is known for all within Energy Star Certified build. Step through front porch & into welcoming foyer W/sightlines to main living space. Layout was made for daily living & entertaining W/open-concept kitchen, dining area & great room anchored by expansive windows. Kitchen has central island, designer cabinetry & W/I pantry W/added benefit of customizing it all to your taste. Formal dining area is off kitchen, ideal for hosting holidays & family dinners while mudroom W/laundry & garage access keeps things practical. There's 2pc bath & front entry den-perfect for office, playroom or library. Upstairs, 4 bdrms offer space for everyone. Primary W/large W/I closet & ensuite W/glass-enclosed shower, freestanding tub & dbl vanity. 3 add'l bdrms are well-sized & share main bath W/full tub & shower. Bsmt comes unfinished offering a clean slate W/option to finish-add a rec room, add'l bdrm & bathroom for even more living space. Built W/top-tier construction standards, The Eleanor includes airtight structural insulated panels, upgraded subfloors & high-efficiency mechanical systems incl. air source heat pump, HRV system & sealed ductwork for optimized airflow & energy savings. All windows are low-E, argon-filled & sealed to meet latest standards in energy performance & air tightness. Palmerston offers that hard-to-find mix of peace, safety & real community spirit. Families love local parks, schools, splash pad, pool & historic Norgan Theatre while the quiet cul-de-sac gives kids room to roam & grow. With WrightHaven Homes you're not just building a house you're crafting a home W/lasting value built to reflect who you are & how you live. Lot premium of $15k in addition to purchase price for Lot 5. (id:54532)
202b Bridge Crescent
Minto, Ontario
Discover the Aurora, a beautifully designed bungalow by WrightHaven Homes, situated on a serene lot within a peaceful cul-de-sac in Palmerston's Creek Bank Meadows community. This 1,707 sqft home offers an open-concept layout that seamlessly blends style and functionality. The inviting front porch leads into a bright entryway, setting the tone for the homes warm ambiance. At the heart of the Aurora is the galley-style kitchen, offering views of the great room and dining area, making it ideal for both entertaining and everyday living. Expansive windows fill the space with natural light, enhancing its airy feel. The primary suite serves as a private retreat, featuring a walk-in closet and a spa-like ensuite bathroom. Two additional generously sized bedrooms share a stylish four-piece bathroom, ensuring comfort and privacy for family members or guests. As an Energy Star Certified home, the Aurora is constructed with high-quality materials and energy-efficient features, promoting sustainability and reducing environmental impact. The exterior boasts maintenance-free double-glazed casement windows with low E argon gas-filled glazing, ensuring optimal insulation and energy efficiency. Located in the charming town of Palmerston, residents enjoy a close-knit community atmosphere with convenient access to local amenities, schools, parks, and recreational facilities. The Creek Bank Meadows community offers a blend of small-town charm and modern living, making it an ideal place to call home. Experience the perfect fusion of elegance, comfort, and sustainability with the Aurora-a home designed to meet the needs of modern living while embracing the tranquility of its surroundings. Lot premium of $15k is in addition to the purchase price for home built on Lot 5. (id:54532)
161 Quebec Street
Bracebridge, Ontario
*OPEN HOUSE! SUNDAY NOV. 9th - 11:00am - 1:00pm!* Welcome to 161 Quebec Street! This renovated in-town bungalow is perfect for those looking for a move-in ready, low maintenance space. With 2 bedrooms and 1 bath, this home is conveniently located just a short walk from elementary schools, as well as shopping in Bracebridge's downtown. Extensive interior and exterior upgrades, including freshly painted throughout (2025), paved driveway (2023), new decks and fences (2022), new flooring (2022), board & batten siding (2021), and so much more! Step outside to the rear deck and enjoy the privacy of a fully fenced backyard, perfect for kids or pets to play safely. Minutes from everything Bracebridge has to offer, and meticulously well-maintained, this bungalow is the perfect place to call home. (id:54532)
190 Bridge Crescent
Minto, Ontario
Tucked away on quiet cul-de-sac in heart of Palmerston, The Eleanor offers rare opportunity to build a home that reflects your style from the ground up. Beautifully designed home by WrightHaven Homes combines timeless curb appeal, thoughtfully planned layout & quality craftsmanship the builder is known for all within an Energy Star Certified build. Step through covered front porch & into welcoming foyer W/sightlines to main living spaces. Layout was made for daily living & entertaining offering open-concept kitchen, dining area & great room anchored by expansive windows. Kitchen has central island, designer cabinetry & W/I pantry W/the added benefit of customizing it all to your taste. Formal dining area is off kitchen, ideal for hosting holidays & family dinners while mudroom W/laundry & garage access keeps things practical. There's also 2pc bath & front entry den-perfect for home office, playroom or library. Upstairs, 4 bdrms offer space for everyone. Primary W/large W/I closet & ensuite W/glass-enclosed shower, freestanding tub & dbl vanity. 3 add'l bdrms are well-sized & share stylish main bath W/full tub & shower. Bsmt comes unfinished offering a clean slate W/option to fully finish adding a rec room, add'l bdrm & bathroom for even more living space. Built W/top-tier construction standards, The Eleanor includes airtight structural insulated panels, upgraded subfloors & high-efficiency mechanical systems incl. air source heat pump, HRV system & sealed ductwork for optimized airflow & energy savings. All windows are low-E, argon-filled & sealed to meet latest standards in energy performance & air tightness. Palmerston offers that hard-to-find mix of peace, safety & real community spirit. Families love local parks, schools, splash pad, pool & historic Norgan Theatre while the quiet cul-de-sac gives kids room to roam & grow. With WrightHaven Homes you're not just building a house you're crafting a home W/lasting value built to reflect who you are & how you live. (id:54532)
194 Bridge Crescent
Minto, Ontario
Introducing the Trestle a beautifully crafted, Energy Star Certified two-storey home by WrightHaven Homes, designed for growing families who value space, style and community. Situated in Palmerston's Creek Bank Meadows, this home is nestled in a safe, family-friendly neighbourhood known for its safe streets, quality schools and small-town charm-the perfect place to put down roots. The covered front porch leads into a bright, open-concept main floor with clear sightlines through the living spaces. At the heart of the home, the chef-inspired kitchen features a large island and a massive walk-in pantry ideal for both cooking and entertaining. The dining area offers direct backyard access, while the adjacent great room provides a warm, welcoming space to gather. A main-floor powder room, walk-in coat closet and functional mudroom with garage access round out this smart layout. Upstairs, 4 generously sized bedrooms include a stunning primary suite with a walk-in closet and a spa-like ensuite complete with dual sinks, a tiled shower and a freestanding tub. A second full bathroom, upstairs laundry with cabinetry and a versatile den or nursery offer comfort and flexibility for everyday life. The unfinished lower level provides room to grow, with options for a rec room, additional bedroom, full bathroom and cold cellar. With high-performance energy-efficient construction and WrightHavens renowned craftsmanship, the Trestle combines modern design with long-term value all just minutes from Palmerston District Hospital, TG Minto and a comfortable commute to Guelph, Listowel and Kitchener-Waterloo. (id:54532)
186b Bridge Crescent
Minto, Ontario
Welcome to The Dirkshire a beautifully designed Energy Star Certified bungalow W/legal 2-bdrm bsmt apt by WrightHaven Homes located in Palmerston's sought-after Creek Bank Meadows community! With timeless curb appeal & layout that offers the ease of main-floor living, this executive home is ideal for empty nesters, move-down buyers or anyone looking for modern comfort W/added benefit of rental income or multigenerational flexibility. Open-concept design flows effortlessly from the welcoming foyer into spacious great room highlighted by cozy fireplace & oversized windows. Chef-inspired kitchen W/large island & breakfast bar, ideal for casual dining or gathering with loved ones. Adjacent dining area offers plenty of space for hosting holidays & intimate dinners while sightlines across the living space create a bright, airy feel throughout. 3 generously sized bdrms provide comfort & versatility including luxurious primary suite tucked privately at the rear of the home. It features W/I closet & ensuite W/dual sinks & tiled glass shower. 2 additional bdrms share a full bath making them perfect for guests, visiting family or grandkids. Well-placed mudroom off garage entry keeps daily routines easy with B/I storage & laundry. Downstairs the fully self-contained 2-bdrm, 1-bath bsmt apt offers incredible income potential. With a private entrance, full kitchen, in-suite laundry & modern open concept layout, this space is ideal for tenants, extended family or guests providing flexibility without compromise. Situated in a quiet welcoming community known for its charm & strong sense of connection, The Dirkshire offers a balanced lifestyle in a serene small-town setting. Mins from parks, shops, trails & Palmerston Hospital, its a place where you can slow down without giving anything up. Experience refined bungalow living that grows with you. The Dirkshire blends smart design, energy efficiency & unmistakable quality of WrightHaven Homes with the bonus of built-in rental suite (id:54532)
68 Spruce Street
Cambridge, Ontario
Welcome to your dream home at 68 Spruce St, nestled in heart of historic Galt & just a short stroll from the scenic Grand River! This completely gutted (with only the original exterior brick remaining) & fully renovated gem offers the best of both worlds-timeless charm & modern comfort W/brand-new plumbing, electrical, high-efficiency windows & HVAC systems for peace of mind for yrs to come. Step into sunlit open-concept living & dining area bathed in natural light from stunning arched picture window. Scratch-resistant vinyl plank flooring ties the space together while 30 stylish pot lighting throughout enhances every room & creates a bright welcoming atmosphere-perfect for relaxing W/family or hosting friends. Showstopper kitchen W/white cabinetry, quartz counters & centre island topped W/warm butcher block complete W/pendant lighting & overhang seating for casual dining. Step out directly to the backyard from the kitchen creating ideal indoor-outdoor flow. Elegant oak staircase leads upstairs to 3 spacious bdrms including generous primary suite W/dual windows. Upper-level 4pc bath is finished W/porcelain tile floors, sleek vanity & tiled tub/shower combo. Downstairs the partially finished bsmt expands your living space W/finished 3pc bath, heated marble floors & dedicated laundry room. Bright rec room is fully drywalled & painted left without flooring so new owners can customize it to suit their needs. Wet bar R/I for kitchenette is already in place. This level is ideal for future in-law suite or mortgage helper setup. Located in sought-after Galt neighbourhood, enjoy the convenience of being steps to Soper Park with its trails, splash pad & disc golf. Walking distance to downtown boutiques, dining, cafés & historic Cambridge Farmers Market. This is more than a home, its a lifestyle! Move in & enjoy new everything in one of Cambridge's most charming & connected communities. *Finished bsmt image is a rendering, illustrating potential with flooring & kitchenette* (id:54532)
186 Bridge Crescent
Minto, Ontario
The Mayfield is a timeless and beautifully appointed 4-bedroom two-storey home with a legal 2-bedroom basement apartment designed to meet the needs of todays active families blending comfort, function and style in every corner. Step through the welcoming covered porch and into a thoughtfully crafted main floor where everyday living and entertaining come naturally. The heart of the home is a sun-filled kitchen featuring an oversized island, custom cabinetry, walk-in pantry and seamless flow into both the dining and great room. Large windows bring in natural light, while the open-concept layout keeps everyone connected. A mudroom, laundry area and powder room tucked just off the garage entry add practical convenience for busy households. Upstairs, 4 generously sized bedrooms provide room to grow. The luxurious primary suite is a private sanctuary with a spa-inspired ensuite that includes a freestanding tub, dual sinks and a glass-enclosed tiled shower all complemented by a large walk-in closet. 3 additional bedrooms share a full bathroom. Downstairs, the fully self-contained 2-bedroom, 1-bath basement apartment offers incredible income potential. With a private entrance, full kitchen, in-suite laundry and a modern open-concept layout, this space is ideal for tenants, extended family or guests providing flexibility without compromise. Nestled in the sought-after Creek Bank Meadows community of Palmerston, The Mayfield is surrounded by everything that makes small-town living so special. From friendly neighbours and quiet streets to top rated schools, scenic trails and a charming local downtown, this is a place where families can truly thrive. Whether its weekend strolls through nearby parks or the comfort of knowing your children are growing up in a safe, connected community life here feels easy, intentional and full of heart. (id:54532)
12096 Gale Road
North Middlesex, Ontario
Ideally located just 20 minutes from Hyde Park and only 30 minutes to Grand Bend and Strathroy, this remarkable 5-bedroom, 4-bathroom custom-built home offers the comforts of country living without sacrificing access to work and shopping. Set on 20.5 peaceful acres (5.5 of which are workable) it is a rare blend of natural beauty, timeless design, and meaningful detail. Its over 2,700 sq ft of living space is filled with character and craftsmanship. Soaring 12-foot ceilings on the main level and 10-foot ceilings upstairs create a grand sense of space and light. Black walnut floors, milled from trees harvested right on the property, ground the home in its surroundings. Structural exposed beams salvaged from heritage barns and homes across Southwestern Ontario add both strength and rustic elegance. Antique architectural details have been lovingly integrated throughout; stair posts from a historic London home, spindles from a Toronto mansion, brass light fixtures from a Stratford church, and a statement chandelier from a church in Chatham. The primary bedroom features floors reclaimed from the original homestead that once stood on the land. The kitchen is a standout. Any chef would love preparing food for their family and guests in this thoughtfully designed space. Outdoors, enjoy a 16'x20' composite deck and a seperate concrete patio with footings already in place for a future addition. A freshwater creek winds through the property, home to lake trout and fall salmon, offering natural beauty year-round. Additionally is a charming converted carriage house with its own kitchenette, bathroom and laundry hook-up. This bonus space would be ideal for guests, extended family, or a home-based business. This is more than a home, it's a handcrafted living legacy built with heart, history, and an eye for enduring quality. This is a must see! Call for a private viewing today. (id:54532)
8 - 182 Bridge Crescent
Minto, Ontario
Newly constructed 3+1 bdrm luxury townhome seamlessly blends high-end design W/everyday functionality W/legal 1-bdrm W/O bsmt apt! Ideal for multigenerational families, investors or homeowners eager to offset their mortgage, this home offers incredible versatility in a peaceful Palmerston setting. Built by reputable WrightHaven Homes this over 2300sqft home features 2 self-contained living spaces across 3 finished levels. Main unit is designed to impress W/open-concept layout bathed in natural light, wide plank vinyl flooring underfoot & thoughtful finishes throughout. Kitchen is both elegant & efficient W/granite counters, S/S appliances & soft-close cabinetry. Breakfast bar serves as casual dining hub while adjacent dining room opens to private front balcony. Living room at the rear offers a 2nd W/O to private back balcony extending your indoor space outdoors & offering serene views. Upstairs are 3 spacious bdrms including well-appointed primary suite with W/I closet & ensuite W/glass-enclosed shower. Full main bathroom & 2nd-floor laundry round out this level. Legal W/O bsmt apt adds incredible value W/its own entrance, open-concept living space, granite kitchen, bathroom & laundry. With W/O to its own private patio its ideal for extended family, tenants or as a mortgage helper. This particular unit enjoys the rare benefit of its own private driveway setting it apart. Property backs onto walking trail providing peaceful views & access to green space. Efficiency is built in with energy-conscious construction, separate mechanical rooms, low maintenance fees covering snow removal, lawn care & private garage. Located in heart of Palmerston a growing community known for its warm small-town spirit, you're mins from schools, shops, parks & major employers like Palmerston Hospital & TG Minto. With quick access to Listowel, Fergus, Guelph & KW & unmatched value compared to urban markets, this home is not only a beautiful place to live-its a smart move for your future. (id:54532)
244 Carrington Drive
Guelph, Ontario
Impressive 5-bdrm, 3.5-bath home W/LEGAL 2-bdrm + den W/O bsmt apt offering 3400sqft of living space backing onto greenspace! Stunning curb appeal W/modern black dbl car garage & window framing (2023), front porch, distinctive architectural lines & landscaped front yard. Inside the main level offers spacious layout for modern living & entertaining. Front office W/tray ceilings, bamboo floors & bay window. Living room W/new gas fireplace is framed by 2 large windows. Chef-inspired kitchen W/dark cabinetry, granite counters, top-tier S/S appliances incl. B/I oven, tile backsplash & centre island W/bar-height wood countertop & seating. Dining area W/vaulted ceiling, custom wall of B/Is W/coffee bar, storage & wall of windows framing views of backyard. Step outside to upper-level Trex composite deck & take in views of greenspace beyond. 2pc bath completes this level. Upstairs primary bdrm boasts multiple windows, W/I closet & 5pc ensuite W/oversized vanity, quartz counters, dbl sinks, soaker tub & W/I glass shower. 2 add'l bdrms share 4pc bath with tub/shower & large vanity. Laundry area is located in the upper level bathroom. Legal W/O bsmt apt offers 2 bdrms + den (one bdrm has B/I closet organizer), kitchen W/ample cabinetry & 4pc bath W/modern vanity, tub/shower & its own laundry. Luxury vinyl plank floors & sliding glass doors flood space W/natural light & provide access to lower deck & backyard. Ideal for multi-generational living or income potential, this well-designed apt offers opportunity to offset your mtg W/strong rental potential of approx. $3000/mth, private entrance & close prox. to UofG. Outside the fenced backyard offers lower deck W/stairs connecting to upper level, grassy area & peaceful wooded backdrop making it ideal space for families & pets. Upgrades: metal roof 2021, furnace & AC 2016, triple-pane windows Dec 2023, exterior & garage doors 2024 & fencing 2020. Walking distance to Rickson Ridge PS, mins from UofG & easy access to Hanlon Pkwy & 401! (id:54532)
10 Brownlee Street S
South Bruce, Ontario
Welcome to this beautifully updated 1100 sq. ft. bungalow that combines modern comfort with functional design on a 72' X 132' landscaped lot. Step inside and enjoy the open concept kitchen and living area, perfect for entertaining. The kitchen boasts newer cabinets, gorgeous stone counter-tops and a 6 foot island that offers plenty of prep space and seating. The primary bedroom is a true retreat, featuring a luxurious 4pc en suite with soaker tub, and a large walk in closet. Downstairs the finished lower level offers a cozy rec room, a combined 2pc bath and laundry with plenty of custom cabinets and another room which could be a bedroom but the windows should legally be a little bigger. Attached single car garage has gas heat and automatic opener. Outside you'll love the 24' X 20' rear composite deck - ideal for summer gatherings. There is a 16' X 15' shop with an additional 10' X 10' extension for your tools, toys or hobbies. Shop is insulated with concrete floor and hydro. Forced air natural gas heat and central air in home. Roof shingles replaced 2017 +/-, good windows, newer flooring throughout, double concrete drive, lots of space for parking (id:54532)
7 - 182 Bridge Crescent
Minto, Ontario
Live in luxury for less! You can own this beautiful fully legal 3+1 bdrm townhome with W/O bsmt apt & live in main unit for under $1,500/mth including utilities, insurance & taxes! With potential rental income from the lower suite covering up to $300,000 worth of mortgage payments, this is your chance to enjoy premium living without premium price tag. Perfect for couples or young professionals priced out of major urban markets, this move-in-ready home delivers modern design, quality & incredible value in one of Palmerston's most desirable communities. Built by WrightHaven Homes this home offers over 2300sqft of finished living space across 2 independent units. Main floor is bright & open W/wide plank vinyl flooring, oversized windows & calming neutral palette. Kitchen W/granite counters, soft-close cabinetry & S/S appliances with breakfast bar ideal for casual dining & entertaining. Separate dining room with W/O to private front balcony & living room that opens to a second rear balcony gives you 2 beautiful spaces to enjoy the outdoors. Upstairs are 3 bdrms including generous primary suite with W/I closet & ensuite W/glass-enclosed shower. A second full bath & upper-level laundry round out the space. Fully legal bsmt apt features its own entrance, kitchen W/granite counters & S/S appliances, laundry, 3pc bath & W/O to private patio-perfect for generating monthly rental income. Backing onto scenic trails & surrounded by quiet streets this location offers the best of small-town life W/access to big-city conveniences. Palmerston is a growing connected community where neighbours wave, shops & restaurants are around the corner & local employers like Palmerston Hospital & TG Minto support strong economic stability. With access to Listowel, Fergus, Guelph & KW commuting is easy but the value here is unmatched. If you're looking for modern living, rental income & room to grow without sacrificing style or location, this property might be the smartest move you'll ever make. (id:54532)
6 - 182 Bridge Crescent
Minto, Ontario
Elegant 3+1 bdrm end-unit townhome in heart of Palmerston designed for multi-generational living & families seeking comfort & versatility. W/legal 1-bdrm W/O bsmt apt this home offers 2 beautiful independent living spaces perfect for extended family, live-in support, older kids or guests. Built by trusted local builder WrightHaven Homes this property is tucked into a quiet upscale neighbourhood surrounded by other high quality homes. As an end-unit it benefits from added privacy, no neighbours to the left & extra windows. Backing onto green space the home offers uninterrupted views & direct access to trails. Main home welcomes you W/open-concept layout, wide plank vinyl floors & soft neutral tones. Kitchen W/granite counters, S/S appliances & soft-close cabinetry. Breakfast bar provides spot for casual meals while dedicated dining area W/sliding doors to private balcony sets the scene for family dinners. At the rear the living room opens onto 2nd balcony. Upstairs 3 bdrms offer room for growing families. Primary bdrm with W/I closet & ensuite W/glass shower. 2nd full bath & laundry complete this level. Lower-level apt offers private entrance, kitchen W/granite counters, S/S appliances, 3pc bath, laundry & living area that walks out to covered patio-ideal for family, guests or rent it out to offset your mortgage! Set in one of Palmerston's desirable communities youre part of a close-knit neighbourhood where life feels a little slower in the best way. Kids play freely, neighbours know your name & everything from schools, shops, parks to the historic Norgan Theatre is just around the corner. W/major employers like TG Minto & Palmerston Hospital nearby & access to Listowel, Fergus, Guelph & KW the location offers peace of mind & long-term stability for families planting roots. With energy-efficient features, private garage, sep mechanical system & low maint fees that cover lawn care & snow removal this is more than just a home, it's the foundation for your next chapter (id:54532)
32 Frasson Drive
Guelph, Ontario
Set on premium lot in one of Guelph's most sought-after family neighbourhoods, 32 Frasson Dr is a home designed to impress! From manicured landscaping & elegant curb appeal to 9ft ceilings, quality finishes & backyard retreat W/expansive deck & mature trees, this property blends comfort, style & function. Step inside to inviting 9ft ceilings, hardwood floors & pot lighting. Formal living & dining areas are perfect for entertaining & hosting dinner parties, flowing effortlessly into striking kitchen & inviting family room. Stylish & functional kitchen W/granite counters & backsplash, S/S appliances, gas cooktop, B/I oven, convection microwave, W/I pantry & centre island set under cathedral ceilings. Adjoining family room is perfect gathering place W/fireplace & scenic views of backyard. 2pc bath, laundry room W/newer washer/dryer & garage access complete main floor. Upstairs primary suite W/vaulted ceilings, arched window, W/I closet & 4pc ensuite W/soaker tub & sep glass shower. 3 other bdrms offer ample space for family or guests-one is nearly primary-sized & has beautiful arched window! 4pc main bath with shower/tub completes upper level. Unfinished bsmt offers endless potential with 3 large windows & R/I for future bathroom-ideal as rec room, gym or extra bdrms. Add'l highlights: newer windows, attached 2-car dbl-door garage W/extra-high ceilings & high-end VANEE air exchange system in kitchen & bathrooms for continuous fresh air. Private backyard haven features wraparound-style deck W/gazebo-perfect for relaxing & entertaining. Perennial flower beds surround the lush lawn all fully fenced & bordered by mature trees that provide serene sense of privacy. Charming shed & veggie gardens complete this idyllic outdoor retreat. Just around the corner from Hammill Park & public library. Walking distance to Holy Trinity Catholic School, Ken Danby PS & William C. Winegard PS. All this within a short drive to amenities making it the ideal home for modern family living! (id:54532)
222 Bridge Crescent
Minto, Ontario
Beautiful Belheim Model bungalow tucked in quiet cul-de-sac in Palmerston's highly desirable Creek Bank Meadows where charm meets modern convenience! 2-bdrm, 2-bath Energy Star Certified home has been designed to provide effortless living for prof couples or downsizers who are looking to pull out equity without compromising on quality. Priced at $699,900 it represents the best value of all the models. The moment you step onto covered front porch its clear that this home is defined by craftsmanship & signature quality of WrightHaven Homes. Foyer W/vaulted ceiling offers beautiful sightlines straight through to open-concept great room & dining area. Heart of the home feels warm & spacious W/luxury vinyl plank flooring underfoot & oversized windows. Kitchen W/custom cabinetry & breakfast bar. It flows into dining area that leads to backyard creating ideal layout for everyday living & entertaining. Great room W/optional fireplace enhances the homes cozy welcoming ambiance. Primary bdrm with W/I closet & ensuite W/tiled glass shower & sleek finishes. 2nd bdrm W/vaulted ceiling adds charm & flexibility-ideal as guest room, office or den. Main full bath, mudroom W/laundry & access to garage round out main level. Downstairs the bsmt offers add'l storage & is ready to be transformed with R/Is for future bathroom & lots of layout options from extra bdrms, rec room or hobby space. Set among other beautiful crafted WrightHaven homes, Creek Bank Meadows is a peaceful well-planned neighbourhood that offers true sense of community. Just mins from downtown shops, splash pad, historic Norgan Theatre & more. As Energy Star Certified home this property incl. high-performance windows, upgraded insulation & energy-efficient mechanical systems designed to reduce environmental footprint & keep utility bills low. With energy-smart features, premium construction & WrightHavens renowned attention to detail, this isn't just a home-its a lifestyle upgrade. Pricing only available on LOT 10! (id:54532)
1010 - 1880 Gordon Street
Guelph, Ontario
Welcome to 1010-1880 Gordon St, elegant 1-bdrm + den condo perched high above Guelph's sought-after south end! From the moment you step inside, you're greeted by expansive wall of windows framing panoramic views of lush treetops & the city skyline-an inspiring backdrop for everyday living. Meticulously designed W/upscale finishes, this modern suite exudes comfort & sophistication. Soaring ceilings & wide-plank engineered hardwood floors create an airy sun-drenched ambience that flows seamlessly through the open-concept living space. Relax by sleek B/I fireplace in living room or step onto private balcony-perfect retreat for morning coffee or unwind while taking in beautiful city views. Gourmet kitchen features crisp white cabinetry, gleaming quartz counters, classic subway tile backsplash & premium S/S appliances. Oversized breakfast bar accented by stylish pendant lighting, invites casual dining & entertaining. Retreat to spacious primary bdrm where floor-to-ceiling windows deliver the same breathtaking vistas & fill the room W/natural light. Luxurious 4pc bath W/oversized vanity, quartz counter & deep soaker tub surrounded by marble-inspired tile. Elegant French doors reveal versatile den-ideal as home office, guest room or creative studio. Thoughtful storage solutions include large W/I closet in entryway & large pantry off the dining area keeping everything organized & within reach. Residents enjoy impressive array of amenities: state-of-the-art fitness centre, golf simulator lounge W/bar, entertaining spaces W/full kitchen & billiards, guest suite & landscaped outdoor terrace. Underground parking for yr-round convenience . Steps to Pergola Commons where you have access to everyday essentials-groceries, cafes, restaurants & shops plus quick connections to 401 for commuting. Whether you're picking up fresh produce, meeting friends for dinner or exploring nearby parks & trails, this vibrant neighbourhood has it all! Experience the elevated lifestyle you deserve! (id:54532)
9 - 182 Bridge Crescent
Minto, Ontario
New luxury 3+1 bdrm townhome W/LEGAL 1-bdrm W/O bsmt apt is not only beautifully designed but also amazing turn-key investment opportunity! W/potential for $1100+ mthly cash flow when fully rented out & strong 89% cash-on-cash returns, this new build eliminates worry of costly repairs & provides rare chance to own high-quality income-generating property from day one! Built by WrightHaven Homes this duplex-style townhome offers 2300sqft of finished living across 2 independent units. Upper-level home offers open-concept floor plan W/wide plank luxury vinyl floors, large windows & neutral palette. Kitchen W/granite counters, soft-close cabinetry, S/S appliances & breakfast bar. Formal DR W/sliding doors open to private balcony. LR opens to 2nd balcony at rear offering peaceful outdoor space & scenic views. Upstairs are 3 bdrms incl. primary suite with W/I closet & ensuite. Full main bath with tub/shower & laundry completes upper level. Self-contained bsmt apt offers 1-bdrm, its own entrance, granite counters, S/S appliances, 3pc bath, laundry & W/O to ground-level patio. This is also a fantastic option for family or prof couple looking to have large portion of their mtg covered-live in main unit for less than the cost of renting 1-bdrm apt. Energy-efficient construction, sep mechanical rooms, private garage & 2 balconies. Low mthly fee covers lawn care & snow removal making ownership hassle-free. Builder is offering 1yr free maint. fees for added peace of mind! Backing onto trail system providing serene views & access to walking paths. Located in Palmerston's most desirable community you'll enjoy welcoming small-town atmosphere W/shops, schools & recreation as well as excellent rental demand driven by major local employers such as TG Minto & Hospital. With easy commuting access to Listowel, Fergus, Guelph, KW & significantly greater value compared to nearby urban markets-this home is a rare opportunity that combines lifestyle, investment potential & long-term growth! (id:54532)
130 Stephenson Way
Minto, Ontario
Nestled in heart of Palmerston where small-town charm meets modern sustainability, this immaculate Net Zero model home by WrightHaven Homes blends timeless style, thoughtful design & energy efficiency! Almost 3000sqft of finished living space this beautifully crafted bungalow offers a seamless layout that balances comfort & sophistication. Step inside to soaring ceilings & light-filled open-concept main floor. Gourmet kitchen is true centre piece W/quartz counters, island W/bar seating & backsplash that adds touch of understated elegance. The adjacent dinette flows naturally into great room anchored by electric fireplace W/rustic mantle-perfect spot to unwind & entertain. Open concept dining room W/rich plank flooring creates space for more formal gatherings. Private primary suite with W/I closet, spa-inspired ensuite W/dbl sinks & glass enclosed tiled shower. A 2nd bdrm, full bath & mudroom W/garage access completes main level. Fully finished bsmt adds versatility W/rec room, 2 add'l bdrms & 3pc bath ideal for guests, teens or home office. As a certified Net Zero home this property is engineered for comfort & efficiency. Features include airtight construction, upgraded insulation, low-flow fixtures & high-efficiency 2-stage furnace with HRV system all working together to eliminate utility bills & reduce environmental impact. Outside enjoy fully sodded lot, covered front porch & covered back patio-perfect for morning coffee or evening conversations. Located in a close-knit community where life feels a little slower-in the best way-Palmerston is where neighbours become friends, kids ride bikes until streetlights come on & everything you need is nearby. With great schools, shops, parks, splash pad, pool & historic Norgan Theatre just mins away, this is a place to plant roots & feel at home. Built by WrightHaven Homes known for exceptional craftsmanship & deep commitment to sustainability, this home is more than just a place to live, its a new standard for how we live! (id:54532)
5044 Whitelaw Road
Guelph/eramosa, Ontario
Discover perfect blend of country serenity & city convenience at 5044 Whitelaw Rd! Charming 3+3 bdrm custom-built Deterco brick bungalow on 1.26 acres W/long tree-lined driveway guiding you to a home perfect for large or multi-generational families. Step through dbl front doors into grand foyer W/soaring ceilings, elegant lighting & dbl closet. Expansive eat-in kitchen W/newer S/S appliances, abundant cabinetry, breakfast bar seating & seamless flow into dining area W/vaulted ceilings & wall-to-wall windows offering countryside views. Living room W/hardwood, wood beam accent & natural light streaming through oversized windows. Primary bdrm W/hardwood, multiple windows & 4pc ensuite. 2 add'l bdrms share 4pc bath while main-floor laundry & 2pc bath add everyday convenience. Finished bsmt (2017) expands living space W/3 more bdrms, modern 4pc bath, rec room & sauna W/sep entrance, making it ideal for multi-generational living or potential to convert into an income suite! Outside enjoy a fenced (2021) above-ground 24ft pool surrounded by expansive decking overlooking open fields. Add'l 10 X 16ft deck for BBQs and dining & (2020) concrete exposed stone patio & walkway. Ample parking W/extra-deep 21 X 24ft garage W/sep entrance to bsmt & owned 18 X 160ft laneway. Parking in front of shed is rented for $355/mth for add'l income. Upgrades: rangehood 2025, floors in kitchen, living & dining refinished 2025, dining & foyer chandeliers 2025, septic cleaned 2024, kitchen sink & faucet 2023, kitchen lighting 2022, water softener 2022, water filtration 2022, dishwasher 2021, front door, sliding door, master window, office window 2020, AC 2019, rest of appliances 2017, add'l electrical panel 2017, roof 2016. Home offers VanEE air exchanger & fully covered well protected against the elements. Less than 5-min to Costco, West End Rec Centre, restaurants & more. 10-min to downtown, 15-min to Cambridge & quick 401 access. Perfect blend of country living W/every amenity close at hand! (id:54532)
68 Spruce Street
Cambridge, Ontario
Welcome to your dream home at 68 Spruce St, nestled in heart of historic Galt & short stroll from scenic Grand River! This completely gutted (with only the original exterior brick remaining) & fully renovated gem offers best of both worlds-timeless charm & modern comfort W/brand-new plumbing, electrical, high-efficiency windows & HVAC systems for peace of mind for yrs to come. Step into open-concept living & dining area bathed in natural light from arched picture window. Scratch-resistant vinyl plank flooring ties the space together while 30 stylish pot lighting throughout enhances every room & creates bright atmosphere-perfect for relaxing W/family or hosting friends. Kitchen W/white cabinetry, quartz counters & centre island W/warm butcher block complete W/pendant lighting & overhang seating for casual dining. Step out directly to backyard from kitchen creating ideal indoor-outdoor flow. Elegant oak staircase leads upstairs to 3 bdrms including generous primary suite W/dual windows. Upper-level 4pc bath W/porcelain tile floors, sleek vanity & tiled tub/shower. Downstairs the partially finished bsmt expands living W/finished 3pc bath, heated marble floors & laundry room. Bright rec room is fully drywalled & painted-left without flooring so new owners can customize it to suit their needs. Wet bar R/I for kitchenette is in place. This level is ideal for future in-law suite or mtg helper setup. Located in sought-after Galt neighbourhood enjoy the convenience of being steps to Soper Park with trails, splash pad & disc golf. Walking distance to downtown shops, dining, cafés & Farmers' Market. This is more than a home-it's a lifestyle! Move in & enjoy new everything in one of Cambridge's most charming & connected communities. Limited-Time Offer! Secure your new home with 1-yr lease & enjoy exclusive incentive: 1 mth free rent during the final 6 mths of your lease term! Perfect opportunity to settle into comfortable well-maintained space while saving on your living costs. (id:54532)
32 - 246 Grey Street S
Saugeen Shores, Ontario
Discover refined living at 246 Grey St - Unit 32, a stunning end-unit townhome in the sought-after Grenville Estates condo community. This single-level bungalow seamlessly blends modern elegance with thoughtful design, offering a spacious one level layout perfect for relaxed, upscale living. Step into a bright foyer featuring a large closet and convenient access to the double-attached garage. The open-concept main living area welcomes you with 9-foot ceilings, recessed lighting, and plenty of windows that flood the space with natural light. The heart of the home is an elegant kitchen, featuring timeless white shaker cabinets to the ceiling, luxurious quartz countertops, stainless steel appliances (with hook up for a gas stove), and a breakfast peninsula ideal for casual dining. The adjacent dining area comfortably accommodates a larger dining set and hutch, while the living room exudes warmth with a contemporary wall-mounted gas fireplace, creating a cozy yet modern ambiance. Patio doors lead to an impressive 10ft x 48ft concrete patio, complete with gas BBQ and fire bowl hookups. The primary bedroom offers his-and-hers closets and a generous ensuite bathroom with a spacious shower, ample cabinetry, matching quartz countertops, and in-suite laundry. A bright second bedroom, a versatile den, and 3-piece bathroom complete the living space. This condo was built with many upgrades in mind and has plenty of noteworthy features, including a heated double garage with a utility sink and extra insulation, a concrete driveway with parking for two vehicles, in-floor radiant heat throughout, central air conditioning, and a stylish long lasting stone/brick exterior. This lovely condo community is tucked away in quiet area of town yet close enough to all the towns amenities, whether it be a short bike ride downtown or a leisurely stroll to the beach. You will appreciate the pride of ownership that is shown throughout the home and the community. (id:54532)
204 - 200 Woolwich Street
Guelph, Ontario
Discover 204-200 Woolwich St, one of Guelph's most exclusive residential offerings! Bi-level 2-bdrm loft is part of St. Paul's Cathedral, majestic 1908 church restored into boutique collection of just 7 architecturally significant condos. Inside the home effortlessly blends historic charm W/modern finishes all set in the city's most walkable & vibrant downtown. With so few residences sharing the space the building offers a uniquely peaceful atmosphere rarely found in urban living. 10ft ceilings, solid hardwood & east-facing windows allow natural light to illuminate every architectural detail. Living area feels impressive-rare for a condo & ideal for entertaining or quiet reflection. Thick original brick walls insulate against city sounds creating peaceful retreat above the buzz of downtown. Kitchen W/white cabinetry, quartz counters, tile backsplash & new S/S appliances. Dining area offers space for morning coffee & hosting friends. 2pc bath completes this level. Upstairs are 2 bdrms W/dbl closets & skylights. 4pc bath W/large vanity & shower/tub. In-suite laundry W/newer washer & dryer. Unlike typical condo layouts this 2-storey design offers clear separation between living & sleeping areas-ideal for professionals working from home, couples W/different schedules or anyone who values privacy & function. Freshly painted & equipped W/3yr old HWT the unit is turn-key W/nothing left to do but move in & enjoy. Outside courtyard provides enchanting space for BBQs, beer or just a quiet evening under stars. There's a dedicated parking space plus 2 shared spots for guests. Public transit is steps away. Steps to the city's best cafés, bakeries, pubs, restaurants, library, GO & VIA Rail station & Farmers Market. For culture & community the River Run Centre, Bookshelf & Sleeman Centre are a few blocks away. Trails along the river are practically across the street. This isn't just a home-its a conversation piece, sanctuary & rare chance to live inside a Guelph landmark! (id:54532)
102 Goldie Court
Blue Mountains, Ontario
Welcome to a beautifully designed bungalow that blends refined elegance with the ultimate outdoor lifestyle. Perfectly situated for easy access to nature, adventure, and the charm between Collingwood and Thornbury. This home is more than a residence, it's a statement in sophisticated living. Inside, white oak hardwood floors flow throughout the light-filled main level, highlighted by soaring vaulted ceilings and expansive windows that bring the outdoors in. The chef-inspired kitchen is both stylish and functional, featuring a sleek breakfast bar with stone countertops, a premium gas range, and top-tier appliances. Unwind in the serene main-floor primary suite, where tranquil forest views create a true retreat. The spa-like ensuite includes double sinks, a glass shower, and a deep soaker tub, perfect for relaxing after a day on the trails or slopes. A cozy gas fireplace with a custom Venetian plaster surround anchors the living space, ideal for quiet evenings or casual entertaining. The main level also features a bright second bedroom, a powder room, a well-appointed laundry area, and a mudroom with direct access to the heated double garage finished with R12 insulated doors and premium epoxy flooring, ideal for a home gym or workshop. The fully finished basement offers plenty of space for guests or extended family, with a large west-facing great room, a spacious third bedroom, and a full bath with double sinks and a glass shower. Outside, enjoy sunset views from your private, west-facing yard complete with a gorgeous deck, lush landscaping, modern storage shed, and a full irrigation system. A custom stone-surround driveway completes the picture. Just steps from a sandy beach and the Georgian Trail, this location is unbeatable. Bike into town for coffee and shopping, or explore nearby golf courses, wineries, and ski hills. This exceptional home offers the perfect balance of luxury, comfort, and location, a rare find in todays market. (id:54532)
21 Windover Drive
Minden Hills, Ontario
Discover this beautifully maintained 2-bedroom, 2-bath bungalow in one of Minden's most desirable neighborhoods. Just steps from downtown, you'll enjoy easy access to shops, groceries, banks, the LCBO, library, school, and the scenic Riverwalk along the Gull River. Inside, 9-foot ceilings and an open, inviting floor plan, featuring recessed lighting create a sense of spaciousness and flow. Elegant porcelain tile and premium laminate flooring add a touch of sophistication throughout the home. Large windows fill the living spaces with natural light, making every room feel bright and welcoming. Outdoors, beautifully landscaped front rock gardens, and a private backyard oasis offer the perfect setting for relaxation or entertaining. Pride of ownership is evident, with only one meticulous owner since new. The expansive unfinished basement, also with 9-foot ceilings and a roughed-in three-piece bathroom, offers endless potential for customization. This is a fantastic opportunity to own a move-in ready bungalow in a highly sought-after location. (id:54532)
192 3 Avenue Sw
Arran-Elderslie, Ontario
Where Century Charm Meets Modern Family Living! Step into a timeless century home that offers not only historic character, but also the modern lifestyle today's families dream of. With nearly 2,750 sq. ft. of living space. Inside, you'll find a warm, inviting layout: a formal living and dining room with electric fireplace for cozy evenings, a bright kitchen with island and gas stove for family meals, and a den perfectly tucked away for a quiet reading nook or home office. Upstairs, the oversized primary suite includes a bonus flex space ideal for a nursery, office, or workout area rare versatility in a century home. Three additional bedrooms and two full bathrooms (including a relaxing jet tub and convenient Jack & Jill bath) ensure there is a room for everyone. But what truly sets this home apart is its outdoor living. Step out to your private oasis: a lush, tree-lined yard, a sparkling in-ground pool, gardens, and a covered patio ready for summer barbecues and family gatherings. The two-storey garage with loft offers plenty of storage for pool equipment, hobbies, or even a studio. Set on a larger lot (157 frontage) with lower property taxes than comparable homes, this residence blends heritage charm including original stained glass windows and a covered front porch with modern updates that make everyday living effortless. Located in the heart of Chesley, you're just a short walk to schools, shops, and community amenities, yet able to retreat into your private backyard sanctuary at the end of the day. Why settle for less? This is more than a house its a home designed for living, entertaining, and creating lasting memories. (id:54532)
116 Seneca Street
Huron-Kinloss, Ontario
Client RemarksWelcome to your idyllic three-season cottage retreat, where tranquility and comfort blend seamlessly. This spacious haven features three inviting bedrooms and a well-appointed four-piece bath, making it the perfect escape for the entire family. The expansive family room is perfect for gatherings, while the charming 19 x 10 sunroom bathed in natural light creates a serene space to relax and unwind.Nestled among lush trees, this property offers unparalleled privacy, allowing you to fully immerse yourself in nature. Enjoy your morning coffee or evening glass of wine on one of the two delightful decks, each providing a peaceful spot to soak in the beauty around you. Plus, the 12 x 16 detached garage ensures ample storage for all your outdoor gear. Just a leisurely 15-minute stroll will lead you to a pristine sandy beach, the historic Point Clark Lighthouse, and a convenient boat launch, perfect for summer adventures. Discover all that Point Clark, Ontario has to offer, from its stunning shoreline to its vibrant community. Your perfect getaway awaits! (id:54532)
245 Wild Rose Drive
Gravenhurst, Ontario
Welcome to 245 Wild Rose Drive: Featuring the Black Walnut model by Loon Call Development. Offering 5 bedrooms and 3.5 bathrooms, this spacious home is ideal for growing families or multi-generational living.The main floor features a bright, open-concept living and dining area with white quartz countertops, marble tile backsplash, large cabinetry with crown moulding, and an island with seating - perfect for both everyday living and entertaining. Stainless steel appliances, a powder room, and a convenient laundry room with garage access complete this level. Upstairs, you'll find four generous bedrooms, including a spacious primary suite with his-and-hers walk-in closets and a 3-piece ensuite. A 4-piece main bathroom serves the additional bedrooms. The bathrooms have a spa-like feel, finished with elegant tile and glass details. The fully finished basement offers excellent in-law potential, featuring a one bedroom, 3-piece bathroom, utility room (with washer/dryer hookups), with its own private entrance. Additional highlights include an EV charging station and a prime location just minutes from all amenities - including the scenic Muskoka Wharf and downtown Gravenhurst. 245 Wild Rose Drive blends comfort, function, and exceptional location. Don't miss your chance to join this welcoming family community - book your showing today! (id:54532)
175 Crescent Drive
Gravenhurst, Ontario
Welcome to 175 Crescent Drive - A Unique Dual-Dwelling Opportunity in a Family-Friendly Neighbourhood. Discover this exceptional property offering two separate living spaces, ideal for multi-generational living, guest accommodations, or rental income. Thoughtfully designed and well-maintained, this home blends vintage character with modern comfort. Main Home (1,300 sq ft., circa 1948) is charming and inviting, the original 1.5-storey home features hardwood flooring and an L-shaped living/dining room with French doors leading to a covered deck - perfect for relaxing or entertaining. The updated eat-in kitchen offers ample cabinetry and natural light. A main-floor primary bedroom with a large closet, a 4-piece bath, mudroom with laundry and side entrance complete this level. Upstairs are two comfortable bedrooms, each with laminate flooring and closets. The full unfinished basement provides a 2-piece bath, workbench, 100-amp hydro service, and a newer gas furnace. In-Law Suite (Built 2020 - Approx. 1,200 sq ft) is stylish and spacious, the addition offers a modern open-concept layout with vaulted ceilings, oak flooring, and a stunning river rock gas fireplace. The bright kitchen features an island with seating, gas stove, and ample storage. The main-floor bedroom includes a walk-in closet and a spa-like 5-piece ensuite with heated slate floors. A 2-piece powder room with slate flooring adds convenience. The poured concrete crawl space houses the HRV, gas furnace, and sewage pump. Additional Features: White washed pine ceilings, exposed wood beams, metal & shingle roofing, Vinyl siding, air conditioning, separate hot water tanks (one rented), two sheds: one with a 4-person hot tub, the other offering shared storage for both dwellings and a landscaped yard with great curb appeal. This truly unique property provides comfort, flexibility, and income potential - all in a sought-after family neighbourhood. (id:54532)
4a - 1316 East Bay Road
Muskoka Lakes, Ontario
Discover this stunning 7,500 sq.ft luxury build, nestled on 4.8 acres of beautifully landscaped privacy with 306 feet of Lake Muskoka frontage. Designed and masterfully built by Cottage Country Builders with interiors by Hilltop Interiors, this 7+2 bedroom, 7-bathroom estate offers an exceptional blend of craftsmanship and comfort. Enter through a dramatic granite rock cut to your private lakeside retreat. Take in sunsets and long lake views year-round from the matching two-storey boathouse crowned with a signature cupola. A natural sandy walk-in and deep-water access complete the shoreline. Flagstone paths connect the cottage to an inviting fire pit and spa. Inside, a full-height granite fireplace anchors the great room with soaring windows. The kitchen features Sub-Zero and Wolf appliances, a built-in coffee bar, and elegant countertops. The adjacent dining area includes bi-fold lakeside doors and deployable screens. Relax on the expansive deck or in the Muskoka room with a gas fireplace and automatic screens. The main floor primary suite includes a spa-like ensuite and serene lake views. Upstairs, discover another primary, multiple guest suites, and a private study. The lower level lounge features walkouts to the patio and spa, a pool table, quartz wet bar, romantic wine cellar, and opulent home theatre. Whole-home automation and a 20-zone sound system create an ideal environment for entertaining. A 2-car attached garage provides year-round comfort. With permits in place and site prep complete, there's room to build your dream garage or sports court. This is a rare opportunity to own a new build of this calibre on Lake Muskoka. (id:54532)
339 First Street
Midland, Ontario
Chic Downtown Midland Retreat, located in Beautiful Georgian Bay. Fully Renovated, Zoned Commercial/Residential. Welcome to a home that truly checks all the boxes for modern living and prime location. Take a stroll to Midlands vibrant downtown core, cafés, boutiques, restaurants, waterfront and Marina. You'll be living in the heart of it all while enjoying the peace and charm of this home. Fully renovated 2-bedroom, 2-bathroom with a finished basement gem offers the perfect blend of barn-house charm and urban sophistication. 1,000 + sq.ft. of beautifully designed space. Stylish & Smart Living. Step inside to discover 9-foot ceilings, sleek black-framed windows, and a stunning exposed brick feature wall that anchors the home with warmth and character. Black barn doors and modern black hardware throughout the kitchen and baths complete the Barnhouse aesthetic. Bright, Airy, & Inviting. Natural light fills the open-concept living and dining area, creating a vibrant atmosphere that feels as good as it looks. Whether you're enjoying a quiet morning or hosting friends this summer, the layout is both functional and stylish. The main-floor laundry and all-new appliances add even more everyday convenience. Finished Basement for a home office, media room or great play-room. Turn your 115 ft deep backyard to a summer retreat. This home offers exceptional flexibility for professionals, young family or entrepreneurs looking to live and work in one dynamic space. (id:54532)
1666 Balkwill Line
Severn, Ontario
Escape to the countryside with this beautiful 108-acre farm property just outside of Coldwater. Enjoy open fields, wide country views and a peaceful rural lifestyle while remaining close to town amenities. Approximately half the property is being farmed, offering great potential for agricultural use. The property features multiple out buildings, offering storage space or hobby use, and a small cabin-style 3 season cottage with a metal roof offering rustic living or the perfect spot for weekend getaways. A rare opportunity to own a substantial piece of land in a prime location with endless possibilities for farming, recreation or building your dream home. Call today! BY APPOINTMENT ONLY! PLEASE DO NOT ENTER THE PROPERTY WITHOUT A CONFIRMED APPOINTMENT. (id:54532)
2 Winters Crescent
Collingwood, Ontario
Tucked between Georgian Bay and Blue Mountain, Waterstone is a thoughtfully designed community offering modern townhomes in one of Ontario's most desirable four-season destinations. Enjoy immediate access to waterfront trails, golf courses, ski hills, and the charming downtown core. Unit 2, a new developer unit, is an end unit with abundant natural light and a great open plan. The second level features an open concept living room with a gas fireplace, a dining room, and a kitchen with a large island that flows well to the outside deck. The top level offers a large master bedroom with an ensuite that includes a walk-in shower along with a soaker tub. The second bedroom also features its own ensuite. The lower level offers a third bedroom, a full bath, storage, and access to the garage. Whether you're looking for a weekend retreat or a permanent home, Waterstone offers a lifestyle rich in nature, recreation, and comfort. Be the first to call this townhouse home. (id:54532)
60 Winters Crescent
Collingwood, Ontario
**ANNUAL UNFURNISHED LEASE** Embrace Modern Living: Newly Constructed Three-Story Townhome Ready for You! Nestled in the Tranquil West End of Collingwood, this Home Offers Proximity to Shopping, Amenities, Georgian Bay, and Picturesque Trails. Just Moments from Blue Mountain and Exclusive Ski Clubs. This carpet free homes has three Bedrooms, Three Bathrooms (Two Ensuite), a One-Car Garage with Convenient Inside Entry, and an Extra Driveway Space. Revel in Stainless Steel Appliances, a Spacious Kitchen with Oversized Islands, Generous Storage, and Sun-Drenched Spaces Throughout! Your Perfect Blend of Comfort and Style Awaits. (id:54532)
2191 Elana Drive
Severn, Ontario
Prestigious Bungalow in the exclusive enclave of Wyldwood Estates! A rare and elegant retreat with nearly 4,700 sq ft of impeccable living space on a 3/4-acre corner lot. This executive bungalow offers timeless design, thoughtful upgrades, and a peaceful connection to nature - just minutes from downtown Orillia and the shores of Bass Lake. Step inside to a bright, airy open-concept main floor, featuring 9-ft ceilings, hardwood flooring, California shutters, and expansive windows that frame tranquil views of the surrounding birch trees from every angle of the home. The heart of the home is a French country-inspired chefs kitchen, complete with stainless steel appliances, a brand-new cooktop (2025), and custom Northern Iron chandeliers in the breakfast area and living room. Step out onto the brand-new deck (2025) with sleek glass railing, offering unobstructed views of the lush, tree-lined backyard an ideal setting for entertaining or simply soaking in the natural beauty. This home offers 6 spacious bedrooms (3 + 3) and 4 bathrooms, including a serene primary suite with a walk-in closet and spa-like ensuite. The professionally renovated lower level (2022) adds incredible versatility with 3 additional bedrooms, a full bath, a large rec room, cozy family room, and a dedicated exercise room with padded flooring. Finished with wide-plank luxury vinyl flooring and oversized windows, the lower level is bright, modern, and welcoming. Additional Highlights: Entire home professionally painted (2022), New front walkway (2024), Freshly painted garage doors, front door & trim (2025), New lighting fixtures throughout (2025), Monitored fire & security system with surveillance, Oversized double garage with inside entry, Beautifully landscaped front gardens, Located steps away from the community park, with manicured walking trails ideal for family strolls and pets - and only minutes to Bass Lake for paddling, swimming, and peaceful weekends outdoors! (id:54532)
402 - 170 Northumberland Road W
North Dumfries, Ontario
***ONE MONTH FREE RENT ON NEW LEASES SIGNED BY DEC 31***Modern Living in the Heart of Ayr Welcome to Ayr Meadows - where small-town charm meets modern comfort. Located at 170 & 180 Northumberland Street, these recently built, pet friendly, boutique residences offer thoughtfully designed 2-bedroom and 1-bedroom suites featuring a custom kitchen with stainless steel appliances and quartz countertops, vinyl flooring, in-suite laundry, high ceilings, and over-sized windows that create a bright, spacious feel. Enjoy cleaner, fresher indoor air year-round with each unit's VanEE ventilation system, plus secure keyless entry, an elevator, and beautifully landscaped grounds with private garden terraces. Nestled in the heart of Ayr, Ontario, and only 30 minutes from Kitchener-Waterloo, Cambridge, and Brantford, this peaceful community offers the best of both worlds: tranquil living with convenient city access. enjoy an intimate, close-knit atmosphere. One outdoor parking space is included at no additional cost. Sign a new lease by December 31 and receive one-month free rent (discounted between months two to nine). (id:54532)
305 - 57 Suffolk Street W
Guelph, Ontario
Welcome to King Edward Place, a timeless & charming building that offers tremendous curb appeal. Inside, Unit 305 offers sophistication and modern updates in one of Guelph's most desirable addresses. Perfectly positioned on a quiet corner of the building, ample windows show off peaceful treetop views and a picturesque outlook toward the historic Dublin Street United Church. Step inside to discover a beautifully updated, carpet-free layout with two spacious bedrooms and two full bathrooms. The show stopping black kitchen makes an instant impression, complete with white quartz counters and backsplash, built-in wall ovens, a French door fridge with water and ice, built-in dishwasher, and a large island that offers both storage and casual dining space - perfect for morning coffee or weekend entertaining.The living room feels warm and inviting, highlighted by a corner gas fireplace and an abundance of natural light. An adjacent formal dining area adds flexibility for dinner parties or cozy game nights.The primary suite serves as a private retreat, featuring in-suite laundry and a luxurious ensuite with a freestanding soaker tub - your own spa-inspired escape. The second full bath has been thoughtfully renovated with a walk-in glass shower, offering the perfect balance of form and function. A private balcony provides a lovely outdoor extension of your living space, ideal for unwinding at the end of the day. King Edward Place is a quiet, impeccably maintained building within walking distance of downtown Guelph's vibrant shops, restaurants, and amenities. Truly a hidden gem that perfectly blends heritage charm with contemporary design. (id:54532)
204 - 170 Northumberland Road W
North Dumfries, Ontario
***ONE MONTH FREE RENT ON NEW LEASES SIGNED BY DEC 31***Modern Living in the Heart of AyrWelcome to Ayr Meadows - where small-town charm meets modern comfort. Located at 170 & 180 Northumberland Street, these recently built, pet friendly, boutique residences offer thoughtfully designed 2-bedroom and 1-bedroom suites featuring a custom kitchen with stainless steel appliances and quartz countertops, vinyl flooring, in-suite laundry, high ceilings, and over-sized windows that create a bright, spacious feel. Enjoy cleaner, fresher indoor air year-round with each unit's VanEE ventilation system, plus secure keyless entry, an elevator, and beautifully landscaped grounds with private garden terraces. Nestled in the heart of Ayr, Ontario, and only 30 minutes from Kitchener-Waterloo, Cambridge, and Brantford, this peaceful community offers the best of both worlds: tranquil living with convenient city access. Residents enjoy an intimate, close-knit atmosphere. One outdoor parking space is included at no additional cost. Sign a new lease by December 31 and receive one-month free rent (discounted between months two to nine). (id:54532)
1474 Etwell Road
Huntsville, Ontario
Escape to the Country! To a blissful haven in the woods. Ensconce yourselves in the wonders of a cozy retreat in nature, far from all stresses external. Peaceful, home sweet home. It's said there's no place like home - and really, there's no place like this one! A custom construction of this caliber is a rarity. Thoughtfully designed; incredibly well-built by a true craftsman, then stylishly updated by the current owners to make it even better! Meander up the gentle driveway of this pretty 4+ acres woodsy property - just 10 mins from fun, happening Huntsville - to be greeted by a stunning rock: sanctuary to a resident, cute groundhog. As you reach the heated 2+ garage, majestic landscaping, complete with lighting, draws your eye up to this gorgeous, classic country home. "Wow! This is nice" you think. The striking wood doors get you next. Wait till you open them: Warm, reclaimed elm floors; soaring great room; stone, propane fireplace; chef's kitchen + dining space with views of the gardens, saltwater pool and healing enchanted forest.You'll adore the main-floor master retreat with forest-view ensuite, as sounds of a waterfall lull you to slumber! Then a fragrant Cedar Muskoka room leads out to bubbly hot tub for festive fall dips n lux winter soaks. The backyard is an entertainer's paradise for all the friends and fam. The low maint. pool even has a heater for 3-season fun! Lofty, airy, yet cozy spaces, wired for comfort, light and sound, invite you to relax. An auto home generator says you can. The walk-out, fab entertainment level below has efficient wood stove, home gym + lovely private bed n bath for your guests. So if you're ready to say "seee-yaa!" to the city - for a place to reconnect to yourselves and one another - well, life is SO much better in Muskoka. This spot has room for you n your furry friends to roam and invisible fence to keep 'em safe! A wholesome space to live, work, or retire. Don't miss this unique home: Your fun, peaceful life awaits! (id:54532)
733 Whites Falls Road
Georgian Bay, Ontario
Stunning Custom Waterfront Estate on Six Mile Lake nestled on 3.5 private acres with 450 feet of pristine shoreline, this custom-designed waterfront home offers the ultimate in lakeside living. Built in 1996 with craftsmanship and comfort in mind, this 3,800 sq ft retreat boasts 5 spacious bedrooms and an exceptional blend of luxury and nature. Enjoy the serenity of Six Mile Lake from not one but two private docks, including a deep water dock with 6-foot depth ideal for boating, swimming, or simply soaking in the views. Inside, you'll find solid birch floors and ceramic tile throughout, along with elegant touches like granite countertops in the kitchen, and a screened-in porch perfect for morning coffee or evening relaxation. The kitchen flows seamlessly to both the deck and the open-concept living room, offering easy indoor-outdoor entertaining. The double-sided wood-burning fireplace anchors the main floor, while the master suite features its own double-sided gas fireplace, creating a warm, inviting ambiance. Wake up to lake views and step directly onto your private deck. This is more than a home it's a lifestyle. Also included is your own private island for relaxing, an easy swim from your dock or a picnic A rare opportunity to own a piece of paradise on one of Muskoka's most beautiful lakes. (id:54532)
426 Aberdeen Boulevard
Midland, Ontario
Welcome to this exceptional 3-bedroom, 3-bath home located in the sought-after community of Tiffin by the Bay, just steps from the water. Enjoy breathtaking views of Georgian Bay from the comfort of your bright and sunny open-concept living space, where large windows frame the sparkling water and fill the home with natural light.Designed for easy, one-level living, this thoughtfully planned home offers a spacious layout that's perfect for hosting family and friends. The inviting floor plan flows seamlessly to a peaceful backyard with a private deck-ideal for morning coffee or quiet evenings outdoors. A large walk-out terrace provides even more opportunity to take in the serene water views and the relaxed lifestyle this community is known for.Lovingly maintained by the original owners, this home radiates warmth, care, and pride of ownership. They've treasured their time here and hope the next owners will enjoy its charm, spectacular views, and welcoming community just as much. (id:54532)
410 Etwell Road
Huntsville, Ontario
Are you looking for acreage in Muskoka? This private stunning 38+ acres is a naturalist's dream! A gorgeous granite rock face, mature forest and 2 ponds are a picture perfect setting for this lovely 4+ bedroom home. Relax overlooking the pond and listen to the song birds and nature. The updated bungalow boasts a lower level in-law suite with a bedroom, living area, a kitchen, a patio and separate entrances. Plenty of room for family with 3053 sq.ft. of living space on this property! The main floor living area is open concept with a fireplace with a walkout to the sunroom and deck. There is extra space on the lower level to develop more living space too. The insulated garage has an oversized bay for parking and a workbench area, the other side is finished as a soundproof recording studio or use as an artist studio or a guest bunkie. This spacious studio / flat has a 3 pce bath, kitchenette, has a heat pump, and a fireplace for climate control year round. The large barn has 2 covered carports for great storage and it has a large drive-in front door. Potential for a hobby farm, home based business, agriculture endeavors, multi generational home or rental units. Conveniently located just 10 minutes from the vibrant town of Huntsville with all the amenities you need and minutes to beaches, boat launches, marinas and trails. View the virtual tour to get a feel for this exceptional scenic property. This is a must see property with many updated features and a serene Muskoka feel! (id:54532)

