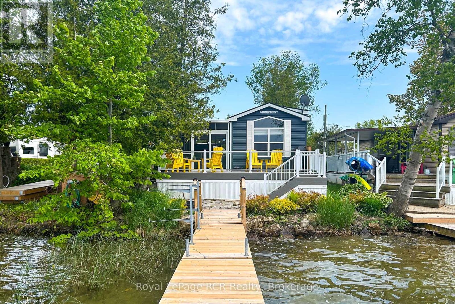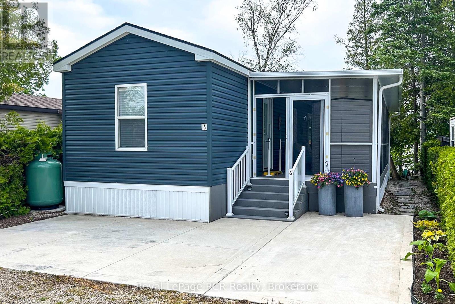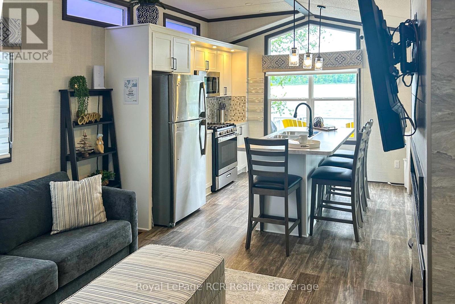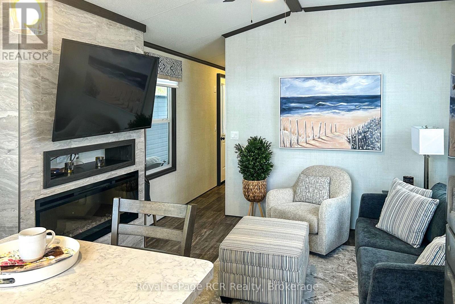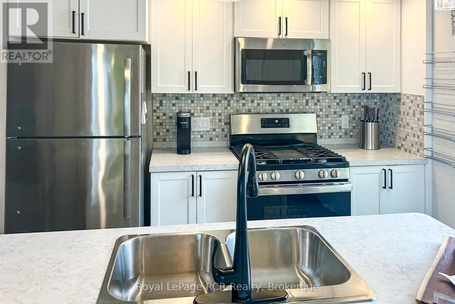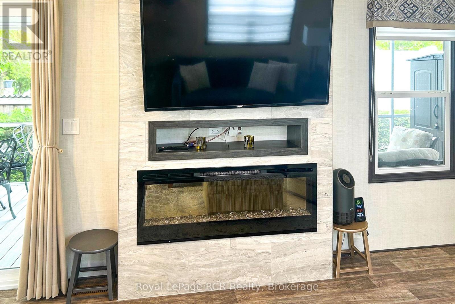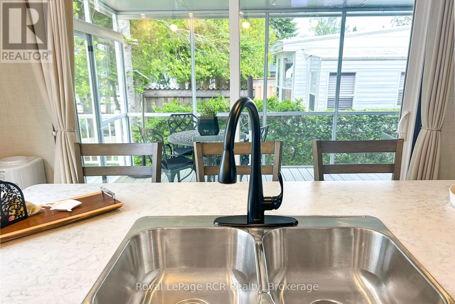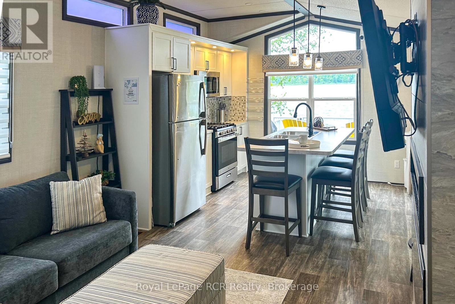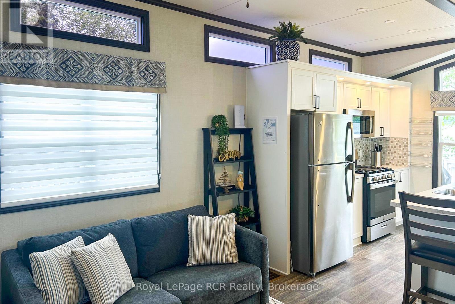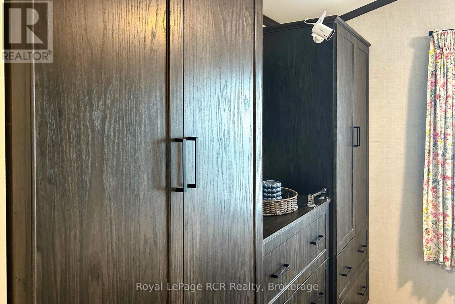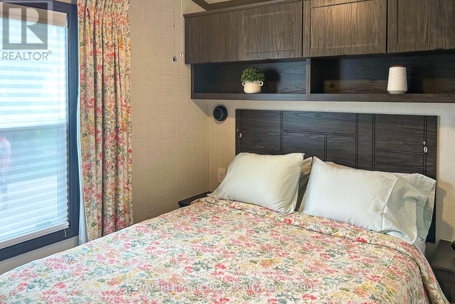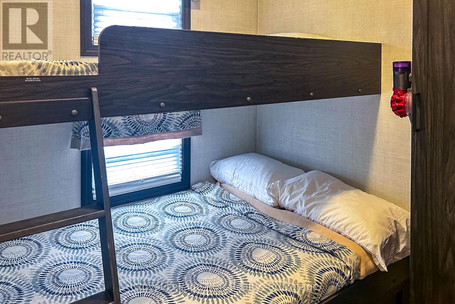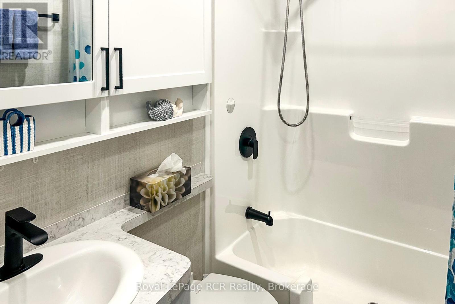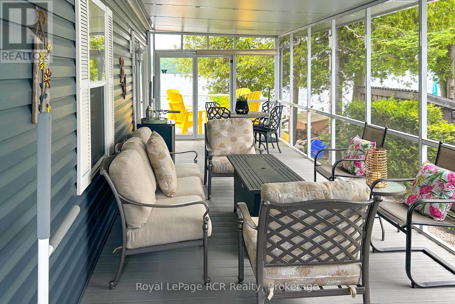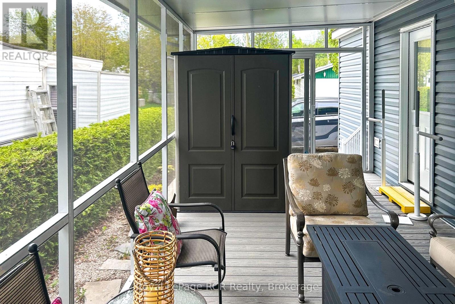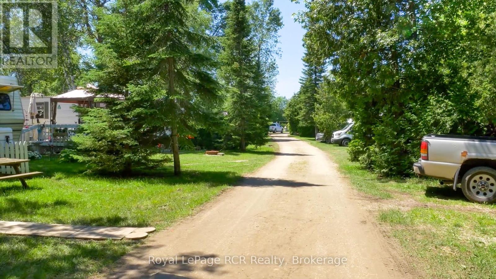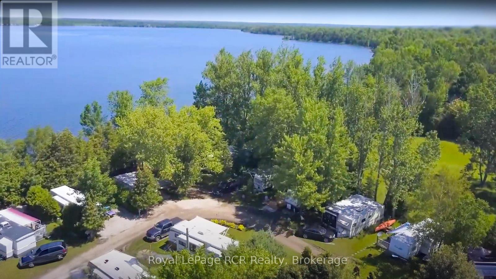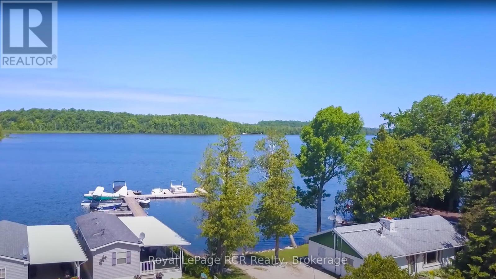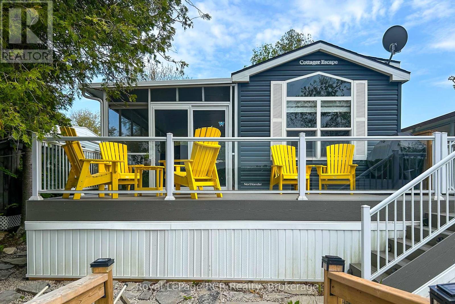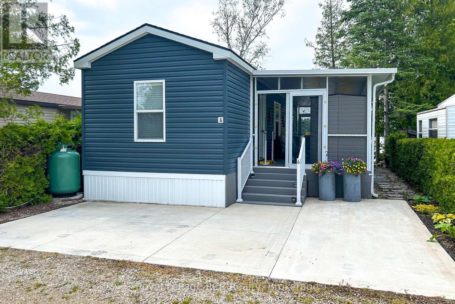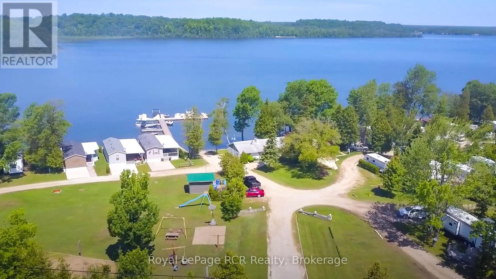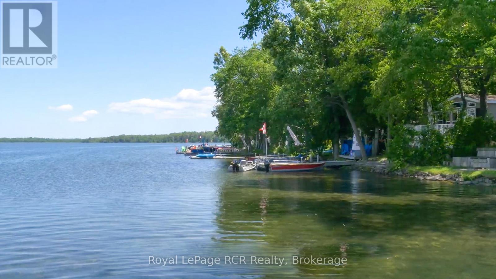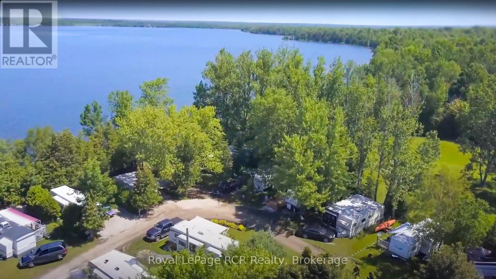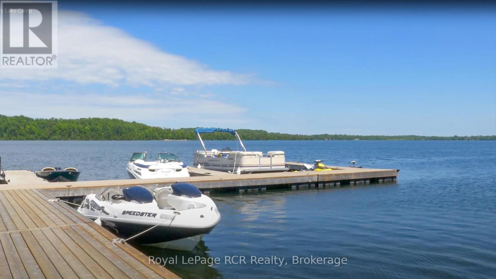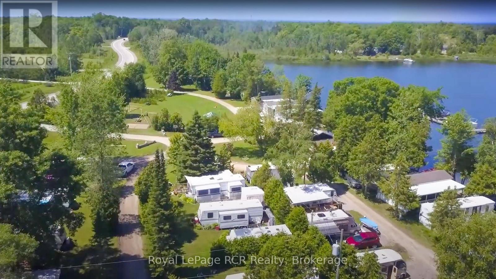Unit # 6 - 2905 Bruce Rd 13 South Bruce Peninsula, Ontario N0H 2T0
$175,000
Welcome to this WATERFRONT seasonal " almost new" beauty!! Located on Spry Lake, an inland lake spanning approximately 495 acres located minutes from the shores of Lake Huron, Oliphant is known for its kite sailing and sunsets, and Sauble Beach is known for its beach/shops/restaurants, both located within minutes. This 2021, 40 X 12 Northlander Escape Emerald comes with everything you need, completely turn key! Offering 2 bedrooms, open layout and bonus living space of a 12 x 40 attached screen room with hard top. Relax by the waters edge on your 22 x 10 maintenance free composite deck or down on the dock. Property has been very lightly used and in new condition. Park is open May-October and 2025 fees have been paid. Pack a bag and start your summer on the lake! 2025 lot fees of $4859 and property tax of $461.49 have been paid. Park is open from May until mid October (id:54532)
Property Details
| MLS® Number | X12214111 |
| Property Type | Single Family |
| Community Name | South Bruce Peninsula |
| Amenities Near By | Beach |
| Easement | Unknown |
| Equipment Type | Propane Tank |
| Features | Carpet Free |
| Parking Space Total | 1 |
| Rental Equipment Type | Propane Tank |
| Structure | Dock |
| View Type | Direct Water View |
| Water Front Type | Waterfront |
Building
| Bathroom Total | 1 |
| Bedrooms Above Ground | 2 |
| Bedrooms Total | 2 |
| Age | 0 To 5 Years |
| Amenities | Fireplace(s) |
| Appliances | Water Heater, Furniture, Stove, Refrigerator |
| Basement Type | Crawl Space |
| Cooling Type | Central Air Conditioning |
| Exterior Finish | Vinyl Siding |
| Fireplace Present | Yes |
| Foundation Type | Block |
| Heating Fuel | Propane |
| Heating Type | Forced Air |
| Size Interior | 0 - 699 Ft2 |
| Type | Mobile Home |
| Utility Water | Municipal Water |
Parking
| No Garage |
Land
| Access Type | Public Road, Private Docking |
| Acreage | No |
| Land Amenities | Beach |
| Sewer | Holding Tank |
| Surface Water | Lake/pond |
Rooms
| Level | Type | Length | Width | Dimensions |
|---|---|---|---|---|
| Main Level | Kitchen | 3 m | 3.39 m | 3 m x 3.39 m |
| Main Level | Living Room | 3.35 m | 3.39 m | 3.35 m x 3.39 m |
| Main Level | Bedroom | 2.22 m | 3.39 m | 2.22 m x 3.39 m |
| Main Level | Bedroom 2 | 2.07 m | 1.98 m | 2.07 m x 1.98 m |
Contact Us
Contact us for more information
Mark Wunderlich
Broker
www.wedoourhomework.ca/
www.facebook.com/
twitter.com/TeamWunderlich
www.linkedin.com/profile/view

