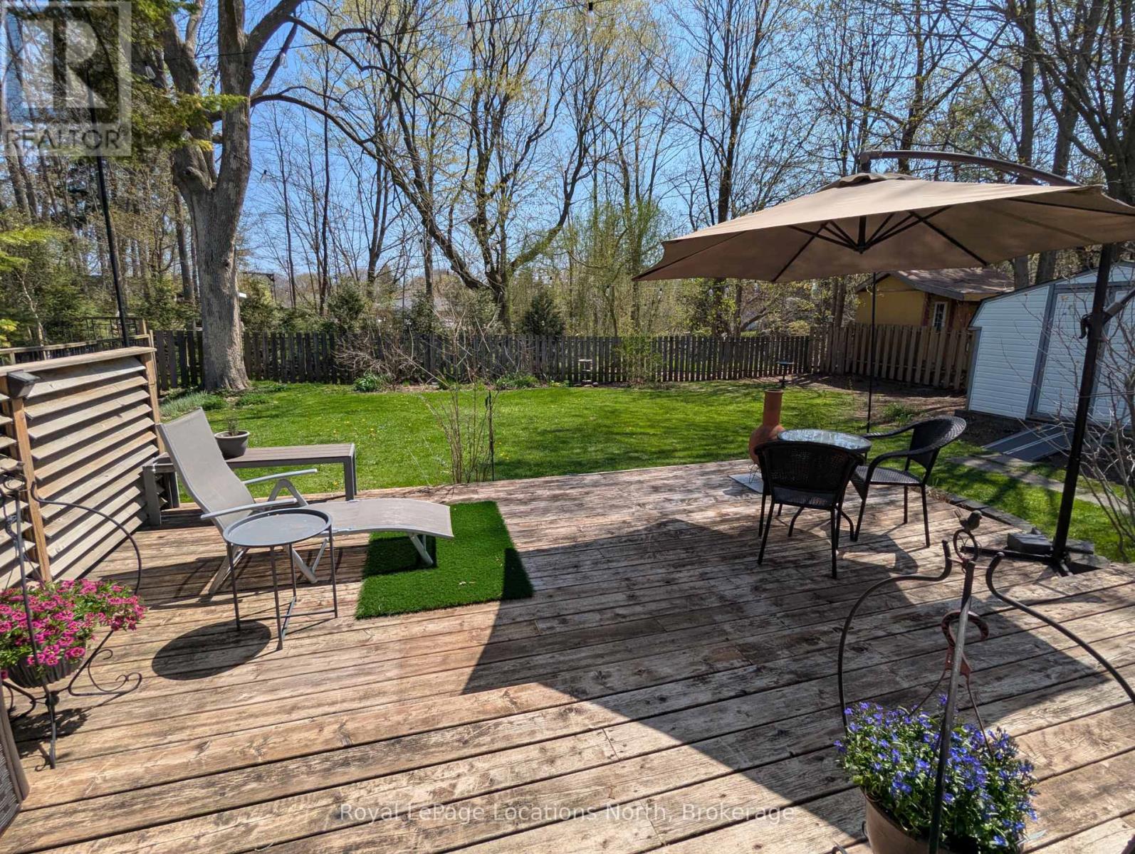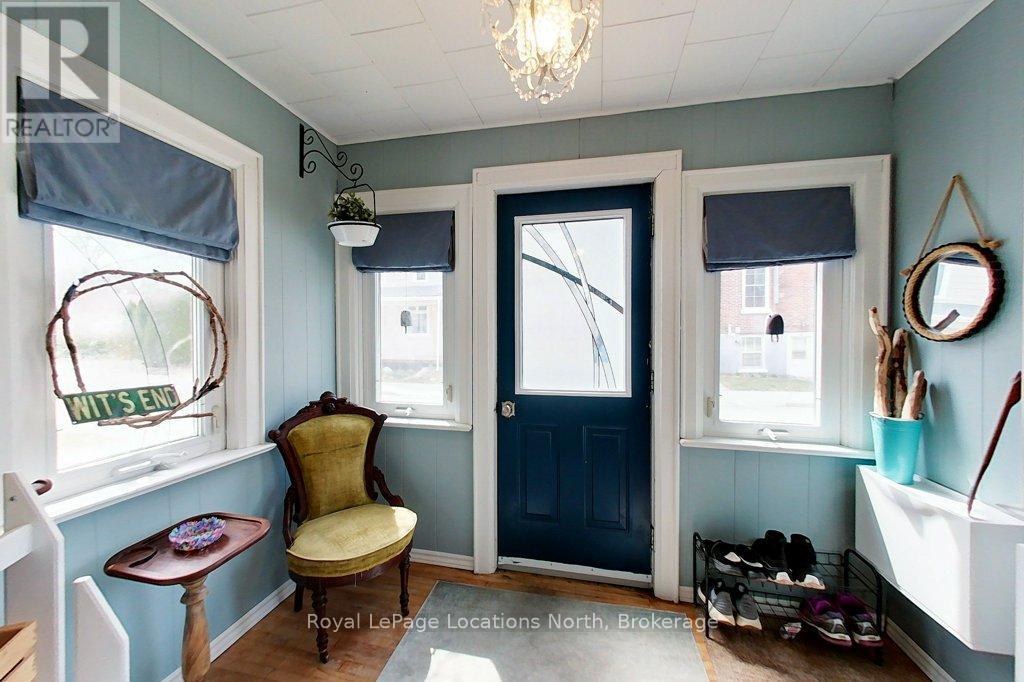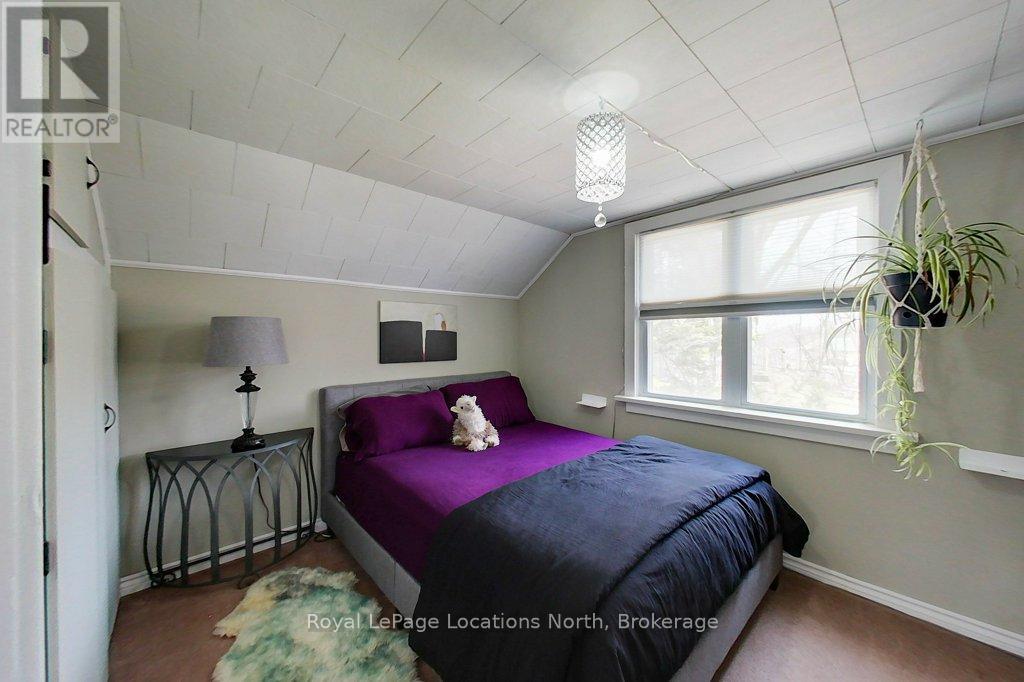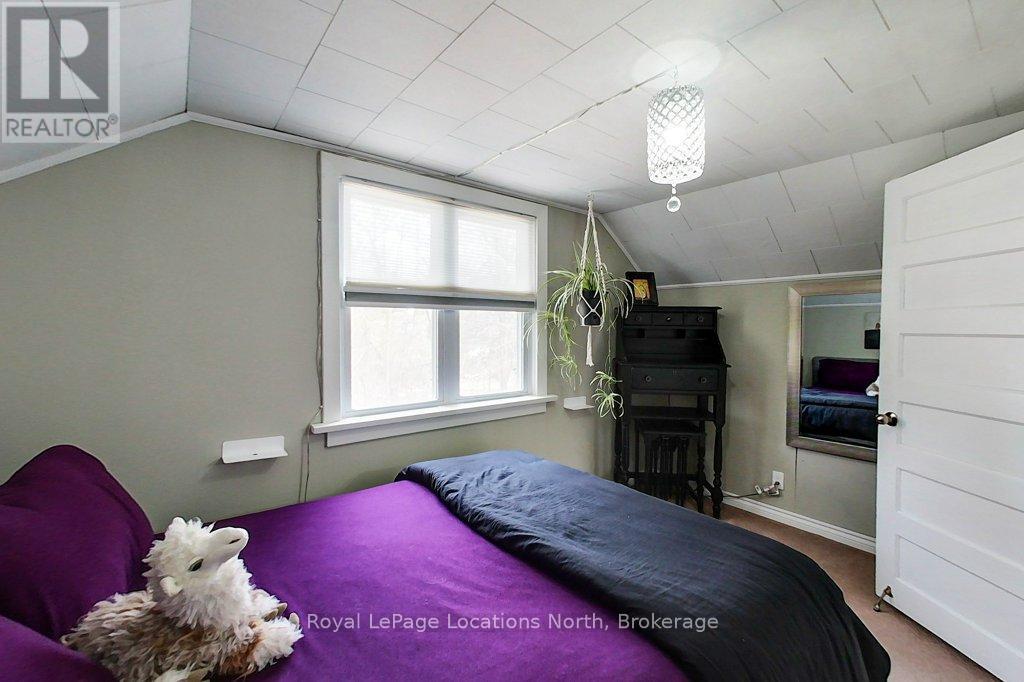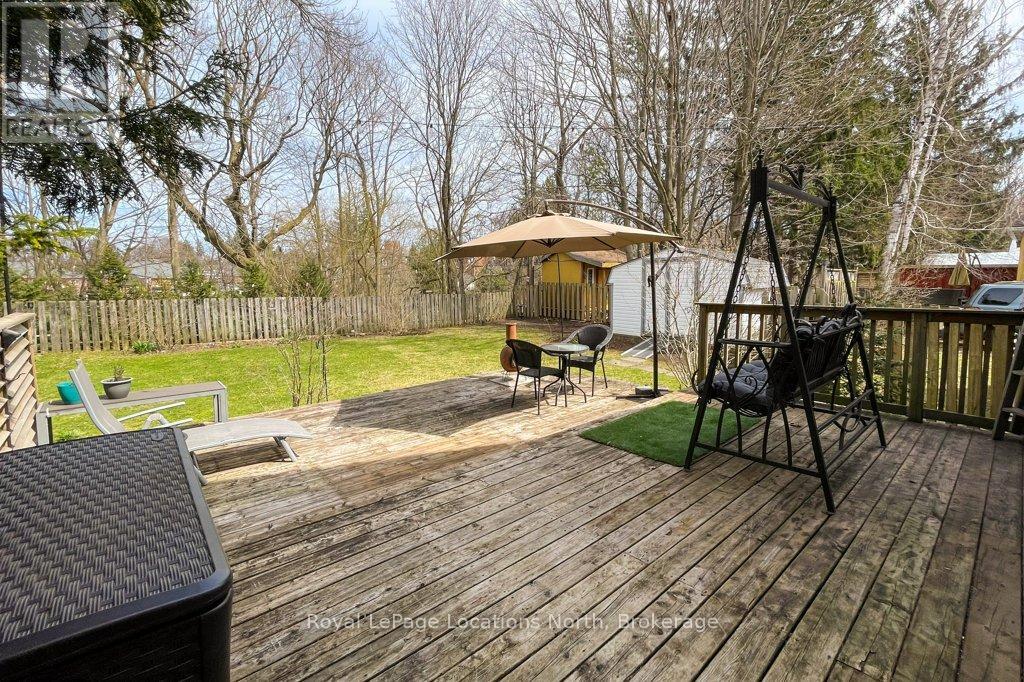$559,900
Nestled in a desirable neighbourhood, this delightful story and a half home offers the perfect blend of comfort, convenience, and the soothing sounds of nature. Step inside and be greeted by a warm and inviting atmosphere, with sunlight streaming through the windows, highlighting the thoughtful touches throughout. The living and dining rooms, with original hard wood floors, offer an ideal space for relaxing with family and friends and are complimented by the adjacent kitchen offering ample counter space and storage, making meal prep a breeze. You'll also find a convenient and comfortable bedroom/office on the main floor, offering flexibility and ease of living and direct access to the backyard deck. The shared full bathroom with in-floor heat, is tastefully appointed and ready for your personal touch. Venture upstairs to discover two charming and private bedrooms tucked away, each offering a peaceful retreat. But the charm extends beyond the interior! Step outside to discover a lovely, fenced yard, perfect for summer barbecues on the large deck, gardening, or simply enjoying the outdoors. And here's the real treat the tranquil sounds of the Big Head River gently rushing nearby create a serene backdrop, making your backyard a true oasis.Located close to schools, parks, and within walking distance to downtown Meaford and the Bay, this home offers an exceptional opportunity for first-time buyers, young families, or anyone seeking a move-in ready in an exceptional small town community. Don't miss your chance to make this home yours! (id:54532)
Property Details
| MLS® Number | X12104464 |
| Property Type | Single Family |
| Community Name | Meaford |
| Amenities Near By | Beach, Marina, Park, Hospital |
| Equipment Type | Water Heater |
| Features | Flat Site |
| Parking Space Total | 2 |
| Rental Equipment Type | Water Heater |
| Structure | Deck, Shed |
| View Type | River View |
Building
| Bathroom Total | 1 |
| Bedrooms Above Ground | 3 |
| Bedrooms Total | 3 |
| Appliances | Water Meter, Dishwasher, Dryer, Stove, Washer, Refrigerator |
| Basement Development | Unfinished |
| Basement Type | Full (unfinished) |
| Construction Style Attachment | Detached |
| Exterior Finish | Vinyl Siding |
| Flooring Type | Hardwood, Laminate, Carpeted |
| Foundation Type | Concrete |
| Heating Fuel | Natural Gas |
| Heating Type | Forced Air |
| Stories Total | 2 |
| Size Interior | 1,100 - 1,500 Ft2 |
| Type | House |
| Utility Water | Municipal Water |
Parking
| No Garage |
Land
| Acreage | No |
| Fence Type | Fenced Yard |
| Land Amenities | Beach, Marina, Park, Hospital |
| Landscape Features | Landscaped |
| Sewer | Sanitary Sewer |
| Size Depth | 99 Ft |
| Size Frontage | 60 Ft |
| Size Irregular | 60 X 99 Ft |
| Size Total Text | 60 X 99 Ft |
| Zoning Description | R3 |
Rooms
| Level | Type | Length | Width | Dimensions |
|---|---|---|---|---|
| Second Level | Bedroom | 3.8 m | 2.75 m | 3.8 m x 2.75 m |
| Second Level | Primary Bedroom | 3.81 m | 4.11 m | 3.81 m x 4.11 m |
| Main Level | Living Room | 4.73 m | 4.09 m | 4.73 m x 4.09 m |
| Main Level | Bedroom | 3.32 m | 3.09 m | 3.32 m x 3.09 m |
| Main Level | Kitchen | 4.72 m | 3.6 m | 4.72 m x 3.6 m |
| Main Level | Bathroom | 2.29 m | 2.25 m | 2.29 m x 2.25 m |
| Main Level | Dining Room | 3.33 m | 3.14 m | 3.33 m x 3.14 m |
| Main Level | Foyer | 2.69 m | 1.99 m | 2.69 m x 1.99 m |
Utilities
| Cable | Installed |
| Sewer | Installed |
https://www.realtor.ca/real-estate/28216259/23-cook-street-meaford-meaford
Contact Us
Contact us for more information
Brent Sullivan
Salesperson
Lesley Sullivan
Salesperson
No Favourites Found

Sotheby's International Realty Canada,
Brokerage
243 Hurontario St,
Collingwood, ON L9Y 2M1
Office: 705 416 1499
Rioux Baker Davies Team Contacts

Sherry Rioux Team Lead
-
705-443-2793705-443-2793
-
Email SherryEmail Sherry

Emma Baker Team Lead
-
705-444-3989705-444-3989
-
Email EmmaEmail Emma

Craig Davies Team Lead
-
289-685-8513289-685-8513
-
Email CraigEmail Craig

Jacki Binnie Sales Representative
-
705-441-1071705-441-1071
-
Email JackiEmail Jacki

Hollie Knight Sales Representative
-
705-994-2842705-994-2842
-
Email HollieEmail Hollie

Manar Vandervecht Real Estate Broker
-
647-267-6700647-267-6700
-
Email ManarEmail Manar

Michael Maish Sales Representative
-
706-606-5814706-606-5814
-
Email MichaelEmail Michael

Almira Haupt Finance Administrator
-
705-416-1499705-416-1499
-
Email AlmiraEmail Almira
Google Reviews









































No Favourites Found

The trademarks REALTOR®, REALTORS®, and the REALTOR® logo are controlled by The Canadian Real Estate Association (CREA) and identify real estate professionals who are members of CREA. The trademarks MLS®, Multiple Listing Service® and the associated logos are owned by The Canadian Real Estate Association (CREA) and identify the quality of services provided by real estate professionals who are members of CREA. The trademark DDF® is owned by The Canadian Real Estate Association (CREA) and identifies CREA's Data Distribution Facility (DDF®)
April 25 2025 06:30:01
The Lakelands Association of REALTORS®
Royal LePage Locations North
Quick Links
-
HomeHome
-
About UsAbout Us
-
Rental ServiceRental Service
-
Listing SearchListing Search
-
10 Advantages10 Advantages
-
ContactContact
Contact Us
-
243 Hurontario St,243 Hurontario St,
Collingwood, ON L9Y 2M1
Collingwood, ON L9Y 2M1 -
705 416 1499705 416 1499
-
riouxbakerteam@sothebysrealty.cariouxbakerteam@sothebysrealty.ca
© 2025 Rioux Baker Davies Team
-
The Blue MountainsThe Blue Mountains
-
Privacy PolicyPrivacy Policy


