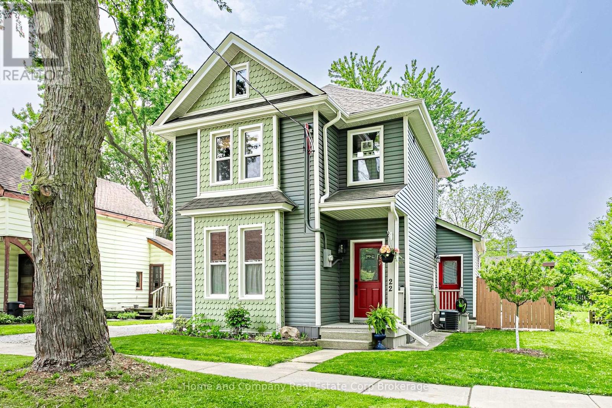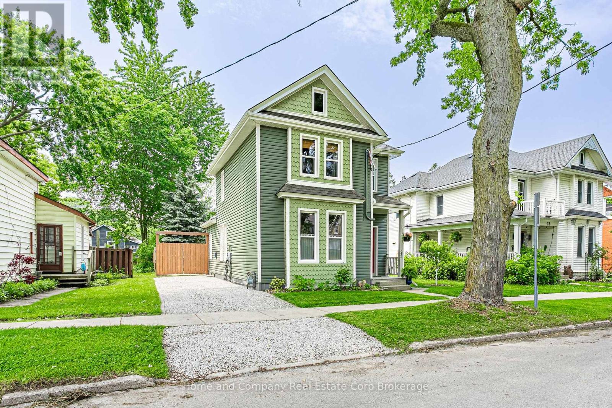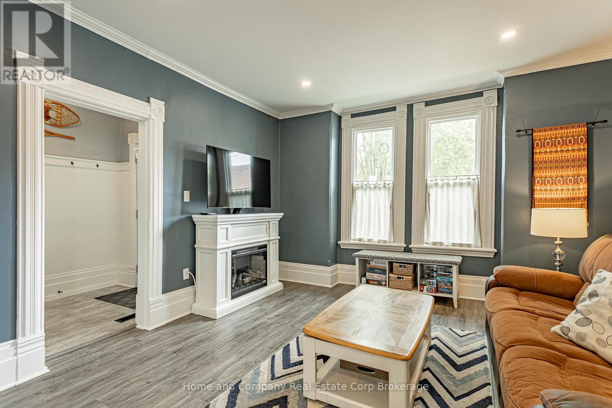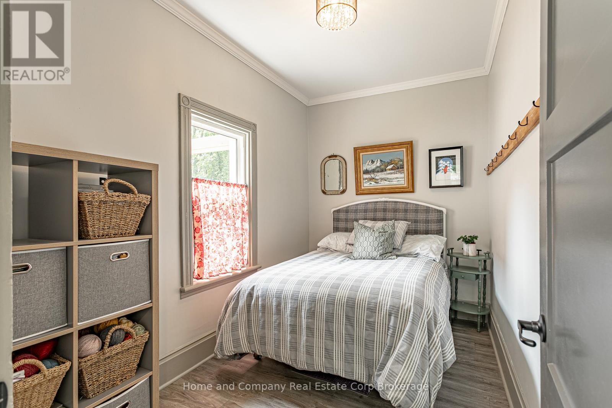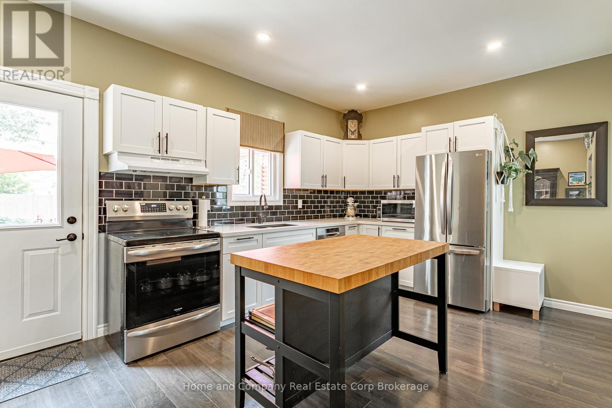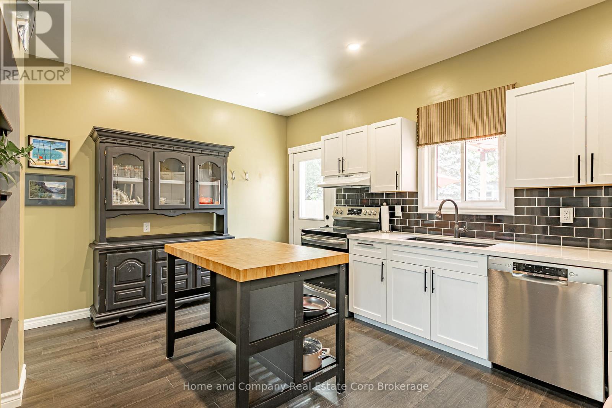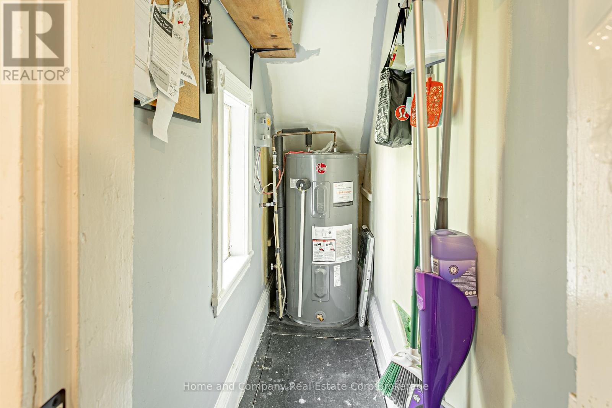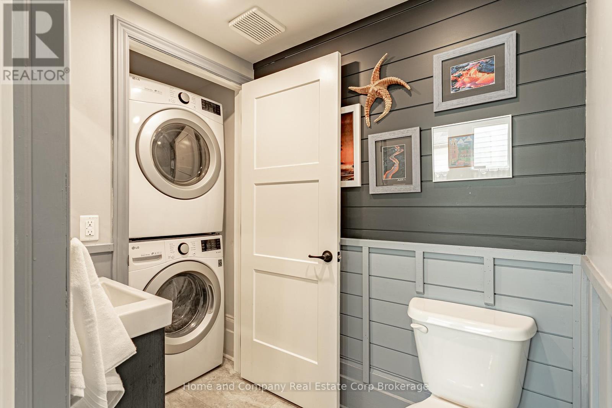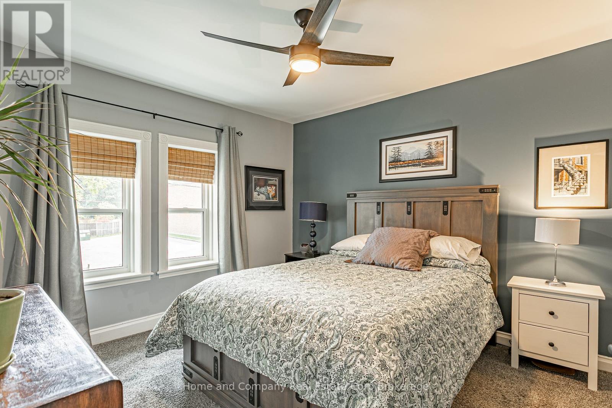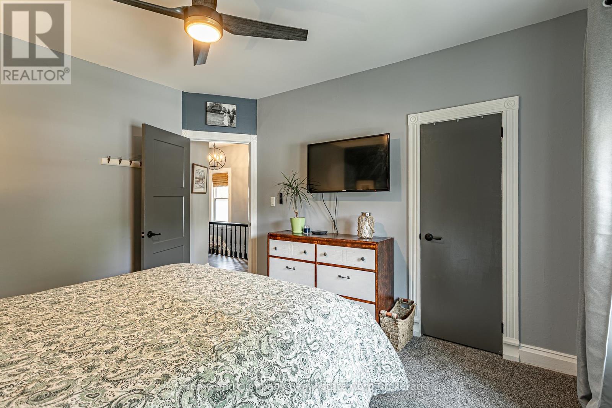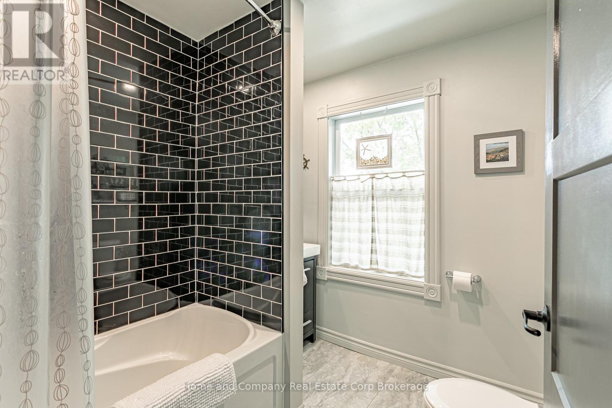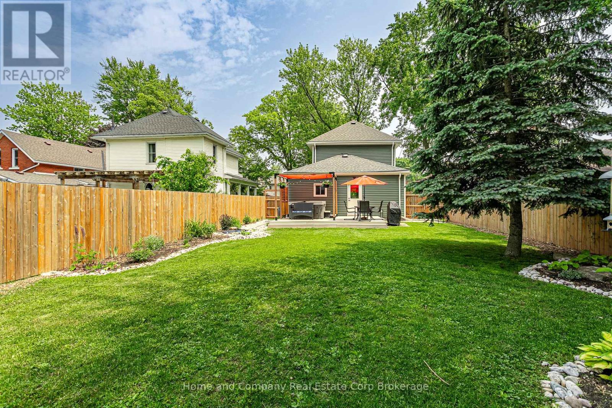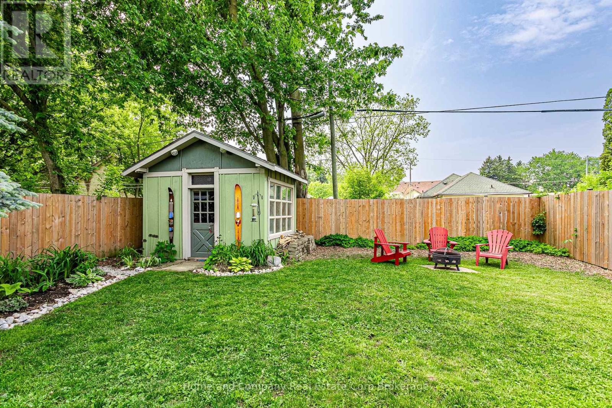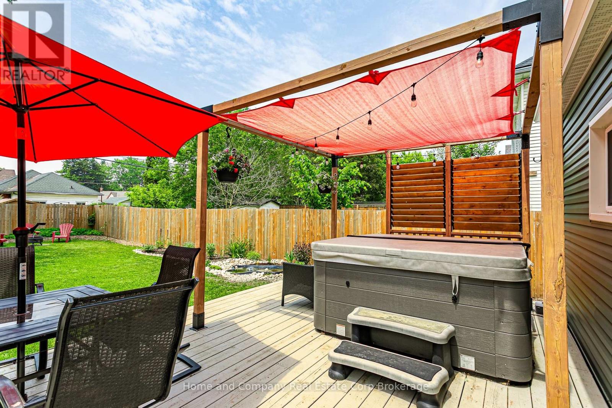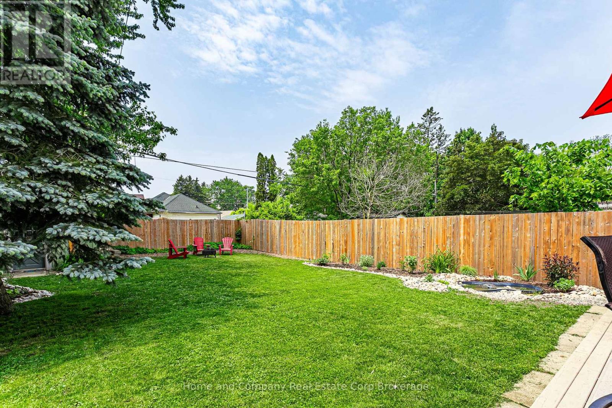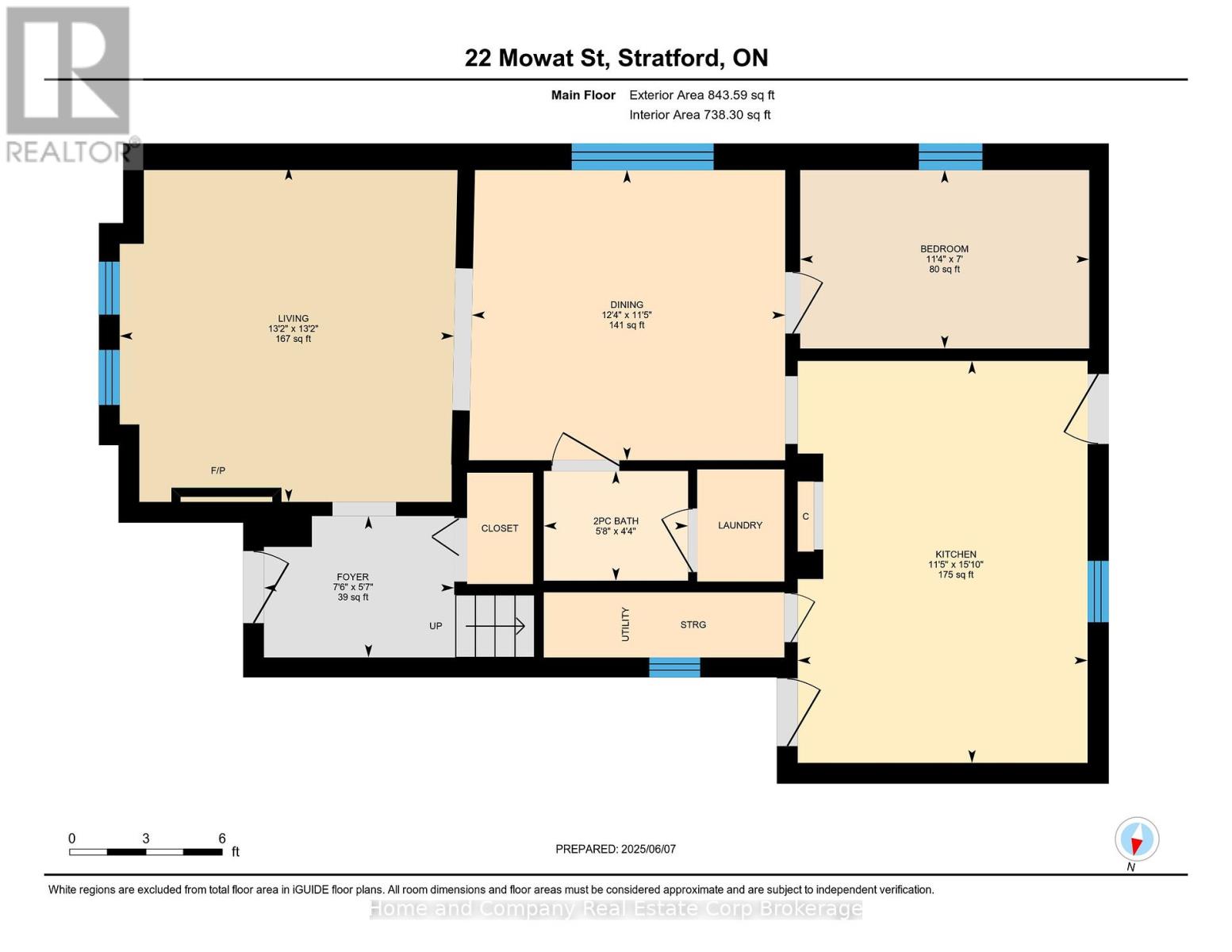22 Mowat Street Stratford, Ontario N5A 2B7
$549,900
An absolute gem of a home on Mowat Street, think classic Victorian, with a touch of East Coast charm! Exceptional 3 bedroom (one on main floor), within walking distance to the downtown core of Stratford. This home received a professional renovation in 2020, with further, ongoing updates between 2020 and 2024. There is a complete List of Updates attached: But to name a few, New exterior insulation, new custom siding, soffit, facia, eavestroughs and gutter-guards (2024). New 200amp electrical panel (2023), new 2-tonne air conditioner (2021), and new sanitary line from house to the City connection, with new backflow valve (2021). 1.5 baths, with main floor laundry. Spacious bedrooms on second floor, with renovated 4pc bath. Beautiful, detailed period trim and moldings throughout. Bright living room and separate dining room. Large kitchen with quartz counters, newer appliances, and walk-out to fenced rear yard, new deck, with pergola and lovely pond feature. New, private (gravel) drive. (id:54532)
Property Details
| MLS® Number | X12206777 |
| Property Type | Single Family |
| Community Name | Stratford |
| Equipment Type | Water Heater |
| Features | Sump Pump |
| Parking Space Total | 3 |
| Rental Equipment Type | Water Heater |
Building
| Bathroom Total | 2 |
| Bedrooms Above Ground | 3 |
| Bedrooms Total | 3 |
| Amenities | Fireplace(s) |
| Appliances | Water Heater, Dryer, Hood Fan, Stove, Washer, Refrigerator |
| Basement Type | Crawl Space |
| Construction Status | Insulation Upgraded |
| Construction Style Attachment | Detached |
| Cooling Type | Central Air Conditioning |
| Exterior Finish | Aluminum Siding |
| Fireplace Present | Yes |
| Fireplace Total | 1 |
| Foundation Type | Stone, Block |
| Half Bath Total | 1 |
| Heating Fuel | Natural Gas |
| Heating Type | Forced Air |
| Stories Total | 2 |
| Size Interior | 1,100 - 1,500 Ft2 |
| Type | House |
| Utility Water | Municipal Water |
Parking
| No Garage |
Land
| Acreage | No |
| Sewer | Sanitary Sewer |
| Size Depth | 120 Ft ,3 In |
| Size Frontage | 44 Ft |
| Size Irregular | 44 X 120.3 Ft |
| Size Total Text | 44 X 120.3 Ft |
| Zoning Description | R2 |
Rooms
| Level | Type | Length | Width | Dimensions |
|---|---|---|---|---|
| Second Level | Bedroom 2 | 3.78 m | 3.33 m | 3.78 m x 3.33 m |
| Second Level | Bathroom | 2.2 m | 2.47 m | 2.2 m x 2.47 m |
| Second Level | Primary Bedroom | 3.48 m | 3.71 m | 3.48 m x 3.71 m |
| Main Level | Living Room | 4.02 m | 4.01 m | 4.02 m x 4.01 m |
| Main Level | Dining Room | 3.48 m | 3.76 m | 3.48 m x 3.76 m |
| Main Level | Bedroom | 3.47 m | 2.14 m | 3.47 m x 2.14 m |
| Main Level | Kitchen | 4.82 m | 3.48 m | 4.82 m x 3.48 m |
| Main Level | Foyer | 1.7 m | 2.28 m | 1.7 m x 2.28 m |
https://www.realtor.ca/real-estate/28438727/22-mowat-street-stratford-stratford
Contact Us
Contact us for more information
Brad Douglas
Salesperson
www.youtube.com/embed/LDXjEn_H1ME
www.youtube.com/embed/NJb-xEVPiC0
Tong Zhou
Salesperson
www.youtube.com/embed/JVmlp0xcS3s
www.youtube.com/embed/NJb-xEVPiC0


