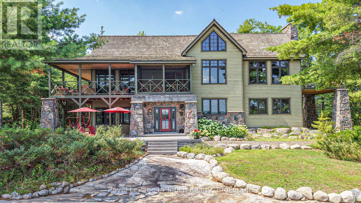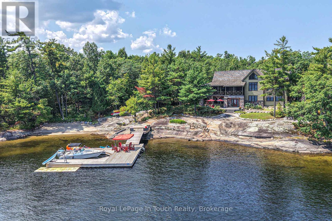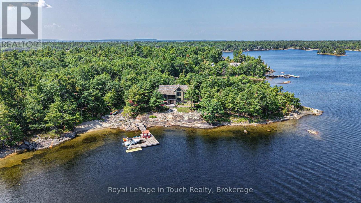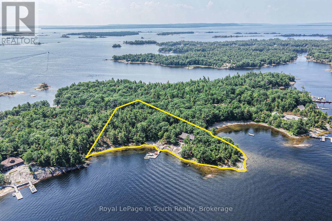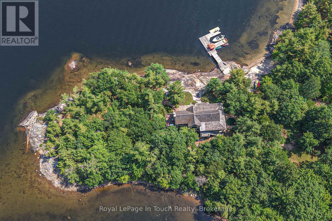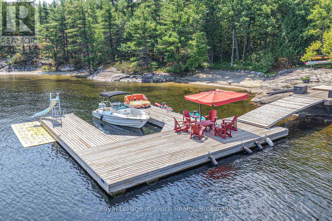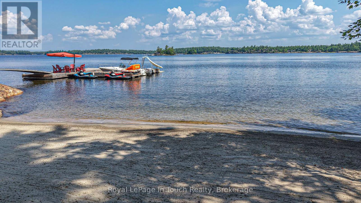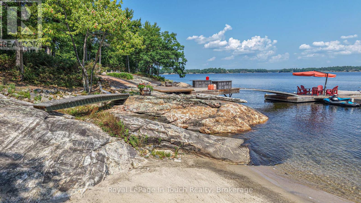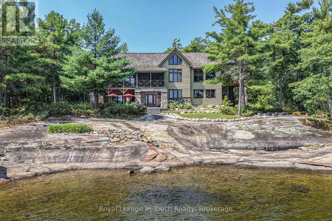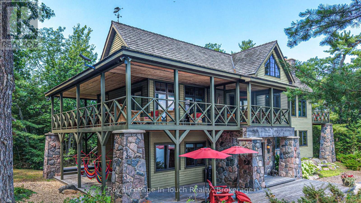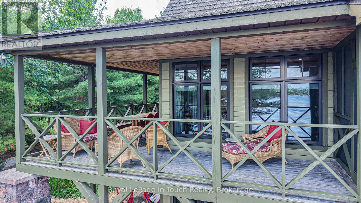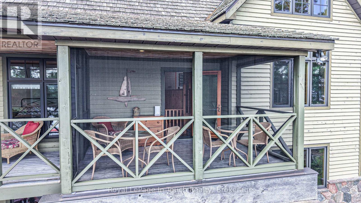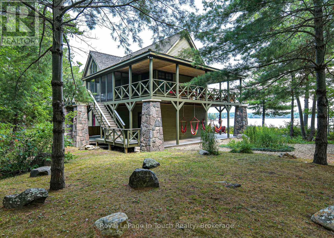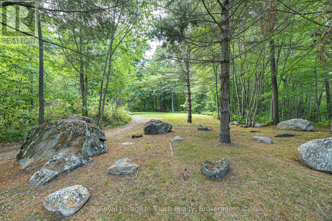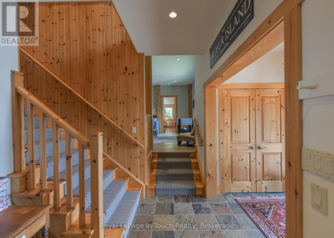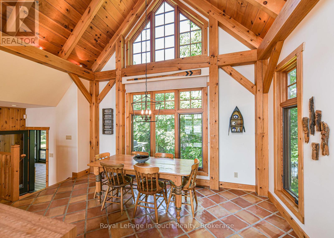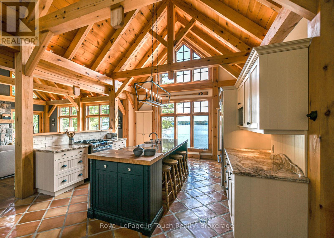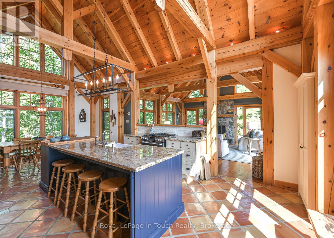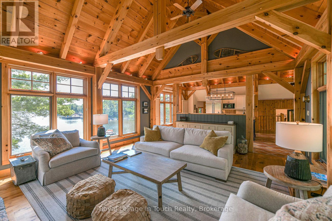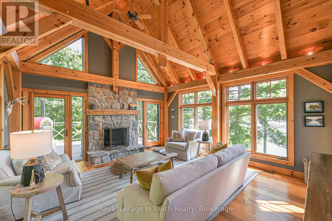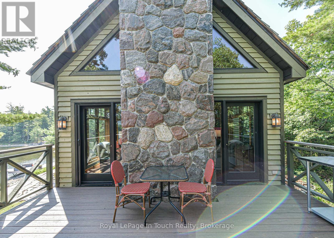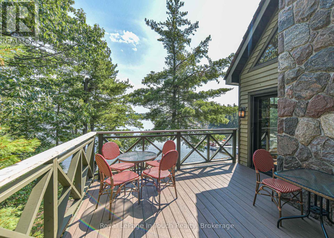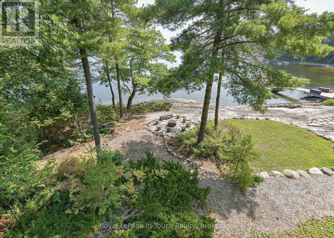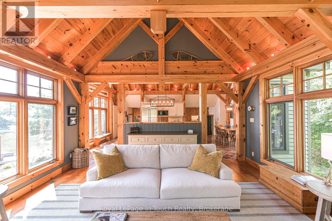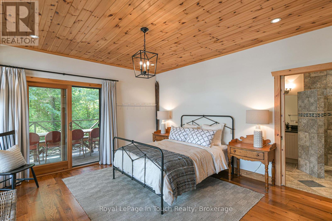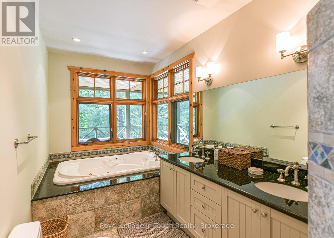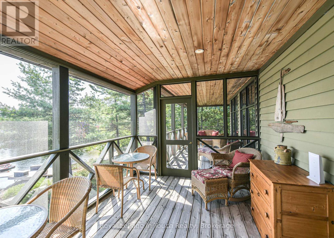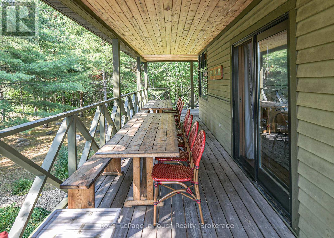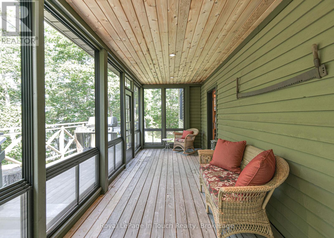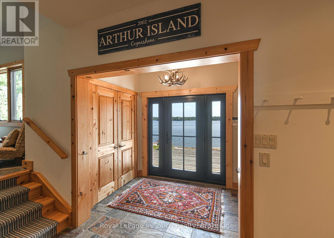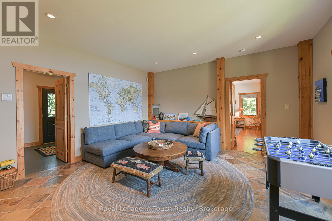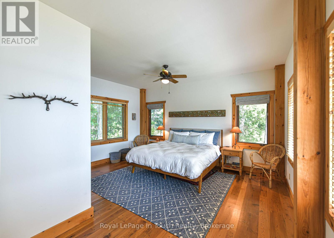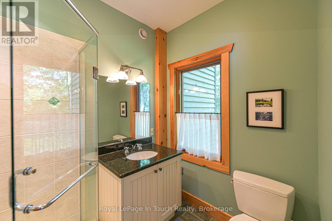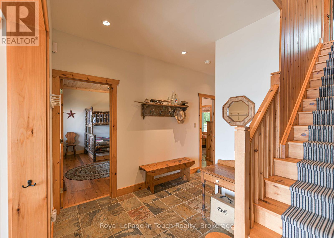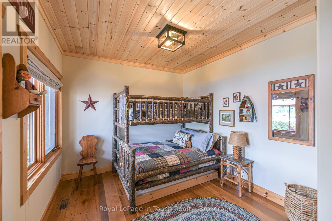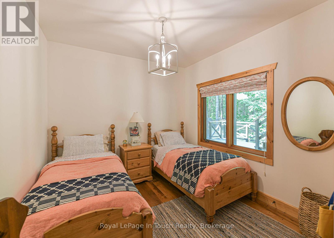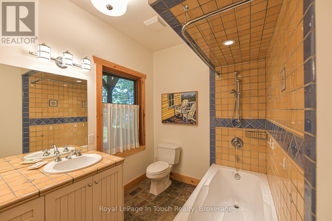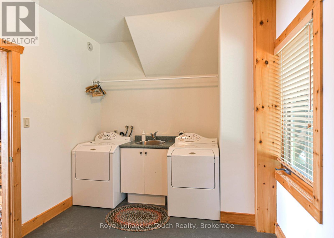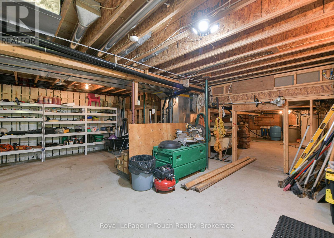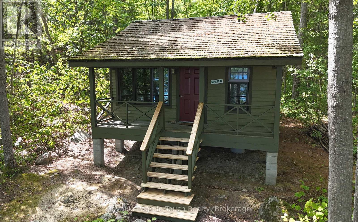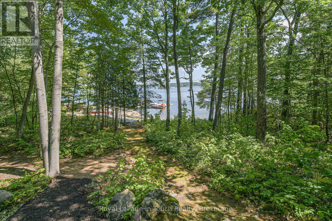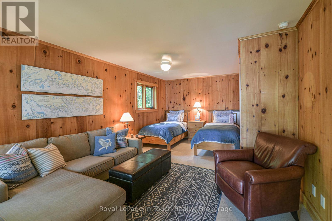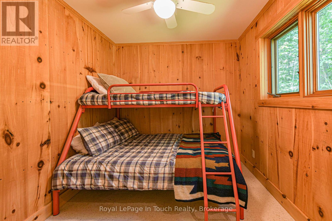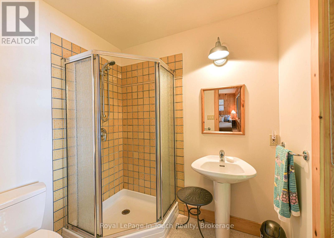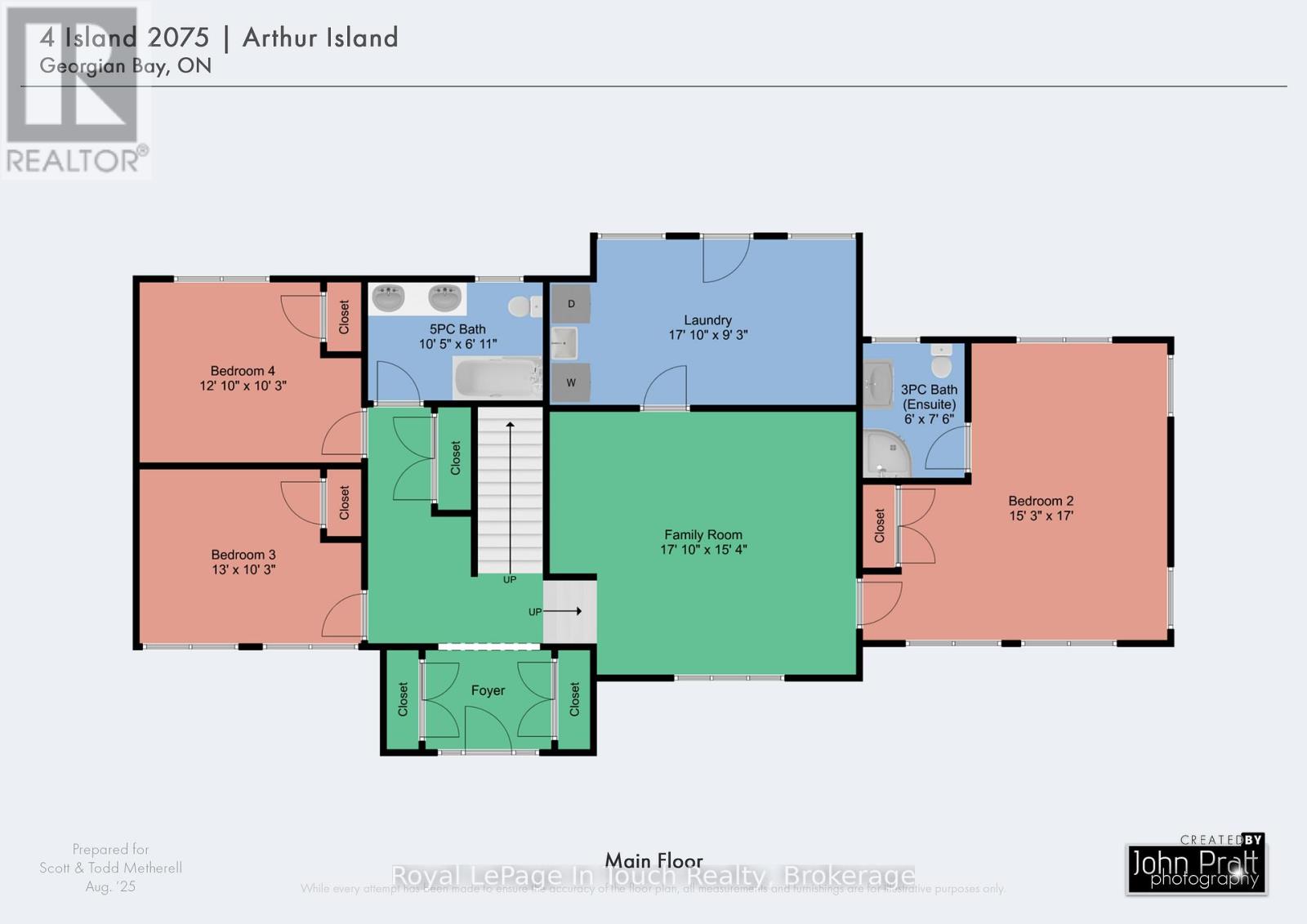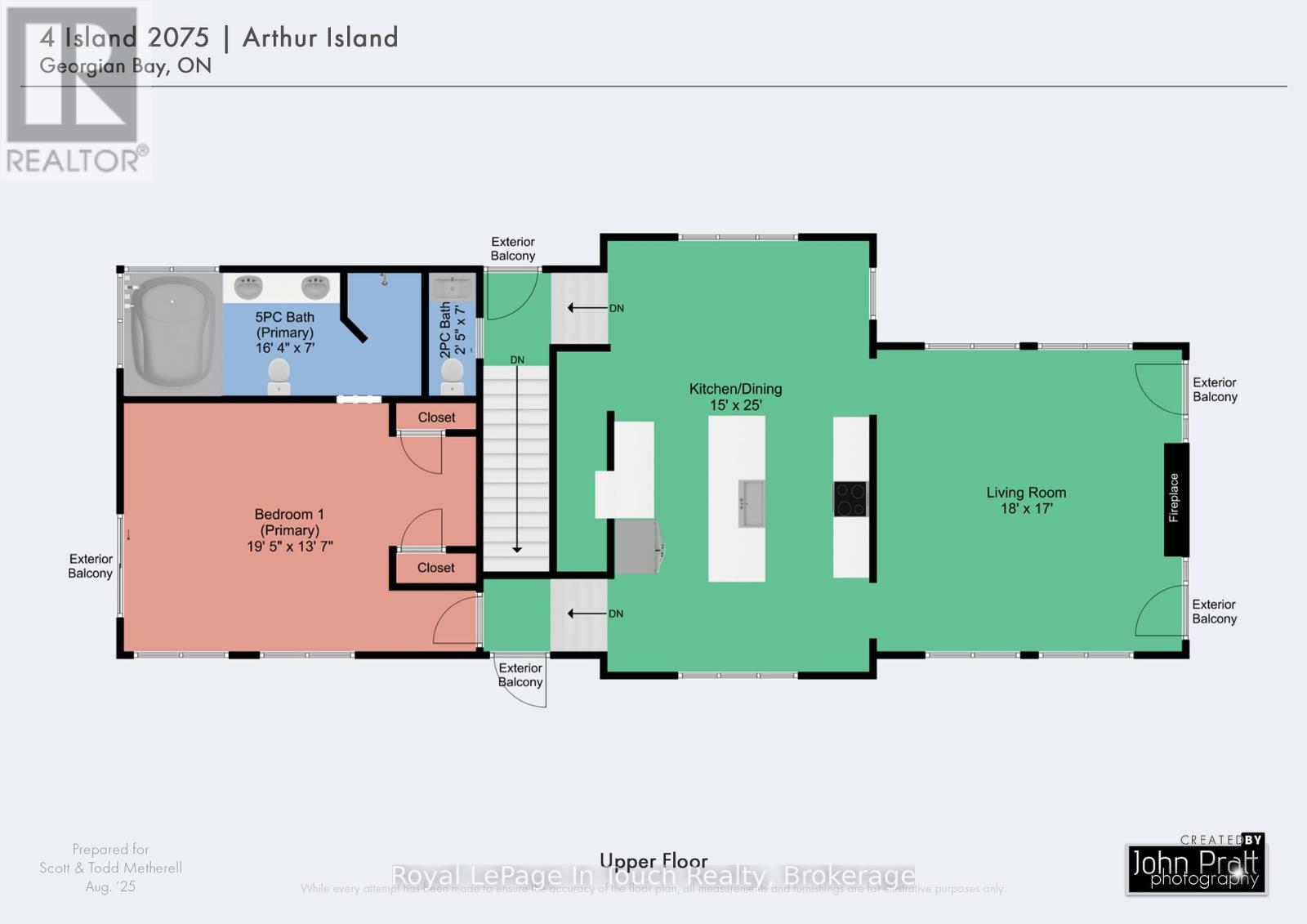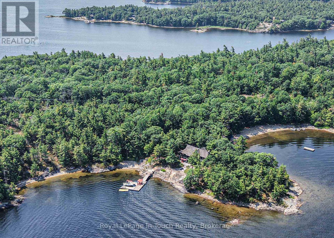4 Is 2075 Arthur Island, Georgian Bay Georgian Bay, Ontario P0E 1E0
$3,450,000
Prepare to escape to your 3.5 acre getaway on Arthur Island with a 3000 sq ft cottage plus a bunky in the heart of Cognashene. This idyllic property offers a sheltered bay and sunrises to its east and gorgeous sunsets to the west from its private point. Boats and divers can enjoy deep water from the dock or little swimmers can stroll in from the beautiful sandy beach. The peninsula property boasts 912 ft of shoreline with a mix of smooth rock, granite boulders and sand crescent beaches, as well as paths that wind along the shoreline and through forest, connecting destinations. The impressive 4 bedroom, 3.5 bath timber frame main cottage has been meticulously maintained and beautifully updated. Complete with primary bedrooms on both the upper and lower levels and a full ICF foundation basement, this is cottaging at its finest! It offers over 1500 sq ft of outdoor living space with covered porches on both levels, 2 screened in rooms, and a second story deck - all perfect for entertaining, relaxing or soaking in the view. A 420 sq ft, 1 bedroom bunkie is great for weekend guests, complete with its own living area, bathroom, and covered porch. The 40' x 39', F-shaped dock with deep water mooring provides tons of space for water craft and toys as well as a generous seating area to soak in sunny days near the water. Just 15 mins from most Honey Harbour marinas, this property that checks all the boxes is worth the trip. You may fall in love on the boat ride there (id:54532)
Property Details
| MLS® Number | X12388298 |
| Property Type | Single Family |
| Community Name | Gibson |
| Amenities Near By | Beach |
| Community Features | Fishing |
| Easement | Unknown |
| Equipment Type | Propane Tank |
| Features | Level Lot, Wooded Area, Irregular Lot Size, Guest Suite |
| Rental Equipment Type | Propane Tank |
| Structure | Deck, Porch, Dock |
| View Type | Lake View, View Of Water, Direct Water View |
| Water Front Type | Island |
Building
| Bathroom Total | 4 |
| Bedrooms Above Ground | 4 |
| Bedrooms Total | 4 |
| Age | 16 To 30 Years |
| Amenities | Fireplace(s) |
| Appliances | Water Heater, Water Purifier, Water Treatment |
| Basement Type | Full |
| Construction Style Attachment | Detached |
| Construction Style Other | Seasonal |
| Cooling Type | None |
| Exterior Finish | Wood |
| Fire Protection | Alarm System |
| Fireplace Present | Yes |
| Foundation Type | Insulated Concrete Forms |
| Half Bath Total | 1 |
| Heating Fuel | Propane |
| Heating Type | Forced Air |
| Stories Total | 2 |
| Size Interior | 2,500 - 3,000 Ft2 |
| Type | House |
| Utility Water | Lake/river Water Intake |
Parking
| No Garage |
Land
| Access Type | Water Access, Private Docking |
| Acreage | Yes |
| Land Amenities | Beach |
| Sewer | Septic System |
| Size Irregular | 912 X 360 Acre |
| Size Total Text | 912 X 360 Acre|2 - 4.99 Acres |
| Zoning Description | Sri7-19 |
Rooms
| Level | Type | Length | Width | Dimensions |
|---|---|---|---|---|
| Second Level | Kitchen | 4.56 m | 7.6 m | 4.56 m x 7.6 m |
| Second Level | Living Room | 5.5 m | 5.17 m | 5.5 m x 5.17 m |
| Second Level | Bathroom | 0.76 m | 2.13 m | 0.76 m x 2.13 m |
| Second Level | Bathroom | 4.98 m | 2.14 m | 4.98 m x 2.14 m |
| Second Level | Bedroom | 5.92 m | 4.14 m | 5.92 m x 4.14 m |
| Main Level | Bedroom 2 | 4.65 m | 5.18 m | 4.65 m x 5.18 m |
| Main Level | Bedroom 3 | 3.94 m | 3.12 m | 3.94 m x 3.12 m |
| Main Level | Bedroom 4 | 3.94 m | 3.14 m | 3.94 m x 3.14 m |
| Main Level | Family Room | 5.45 m | 4.68 m | 5.45 m x 4.68 m |
| Main Level | Laundry Room | 5.45 m | 2.82 m | 5.45 m x 2.82 m |
| Main Level | Bathroom | 1.83 m | 2.28 m | 1.83 m x 2.28 m |
| Main Level | Bathroom | 3.19 m | 2.11 m | 3.19 m x 2.11 m |
Utilities
| Electricity | Installed |
| Wireless | Available |
| Electricity Connected | Connected |
| Telephone | Nearby |
Contact Us
Contact us for more information
Scott Metherell
Salesperson
Todd Metherell
Salesperson

