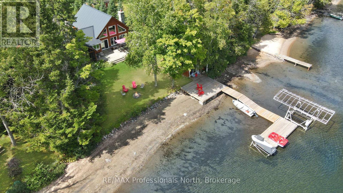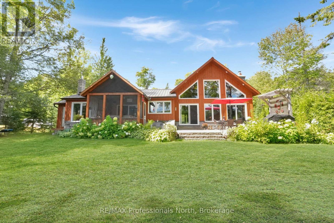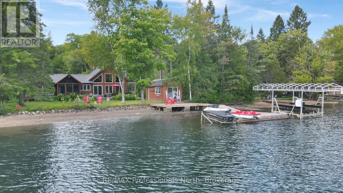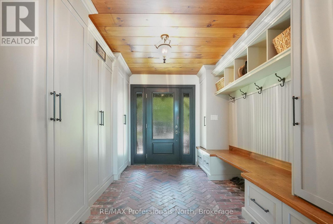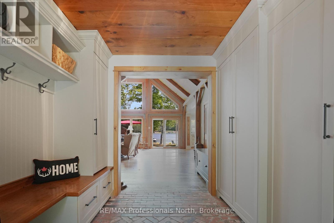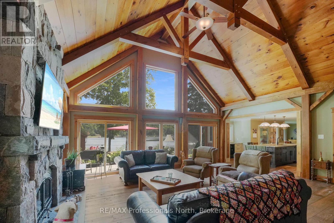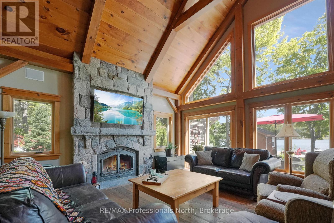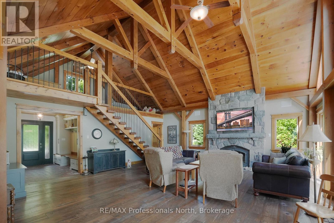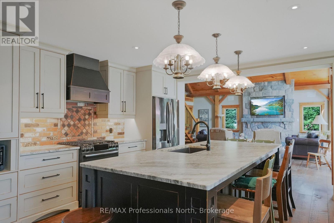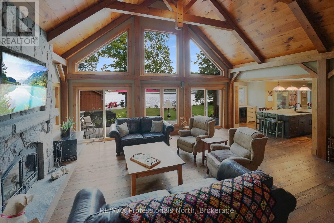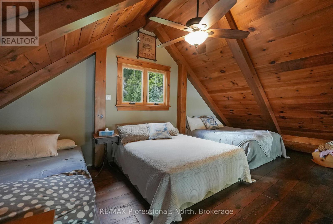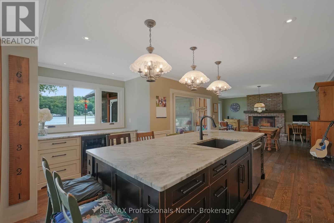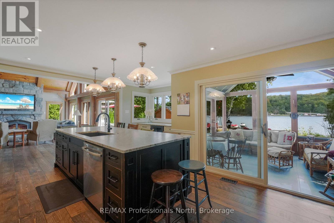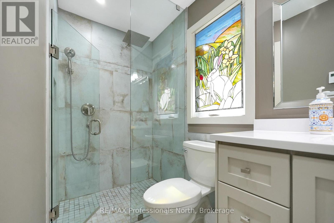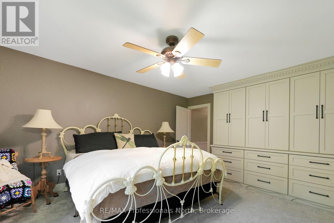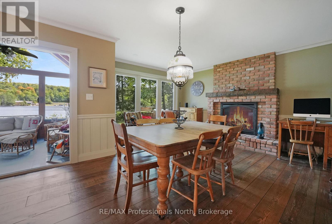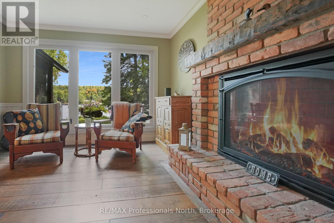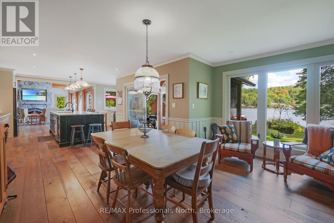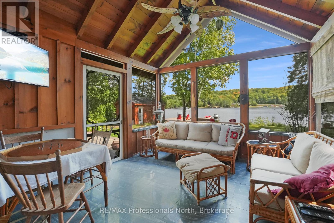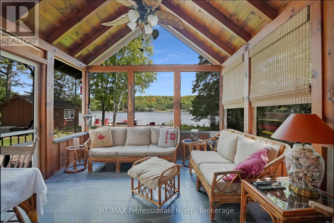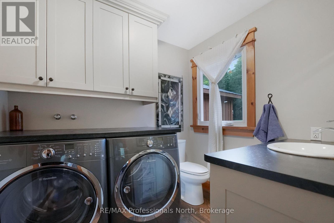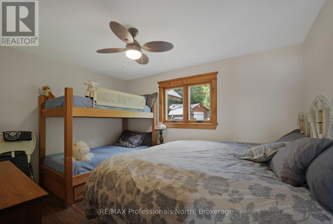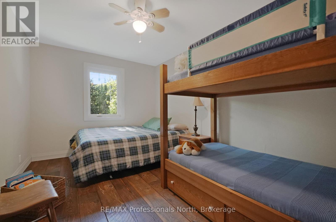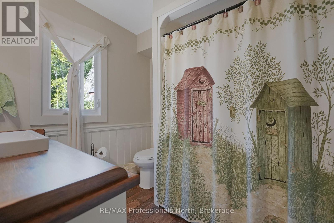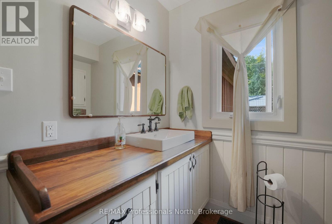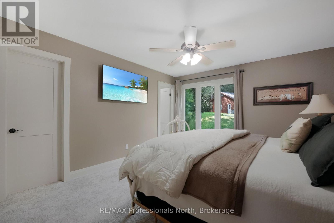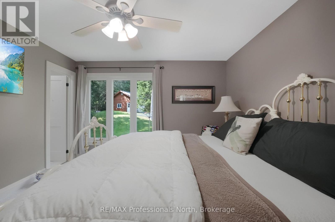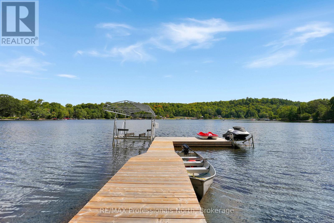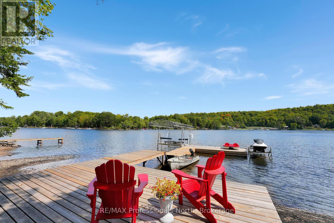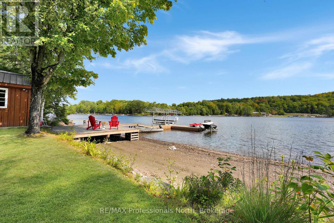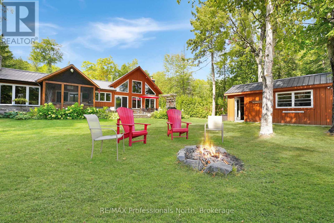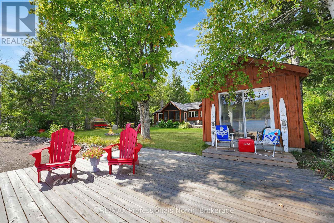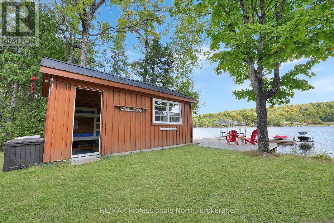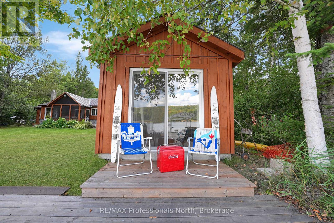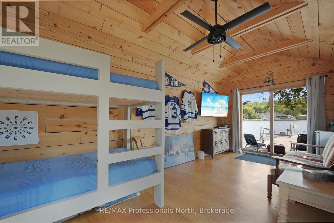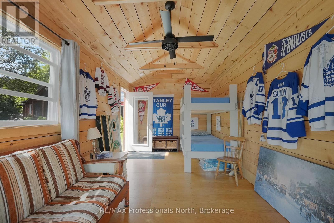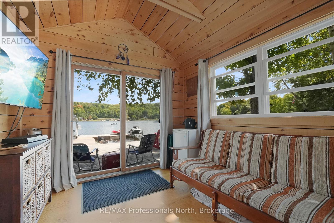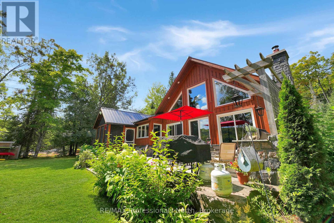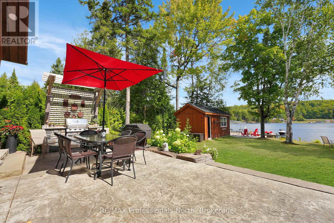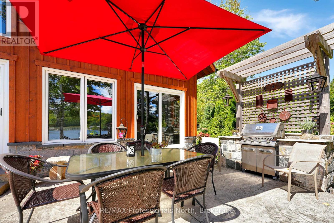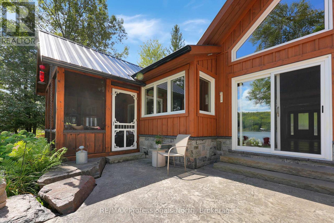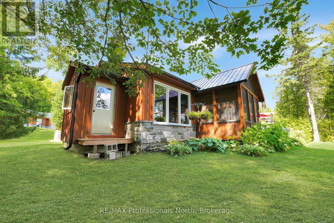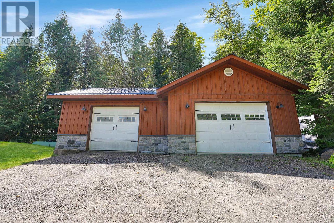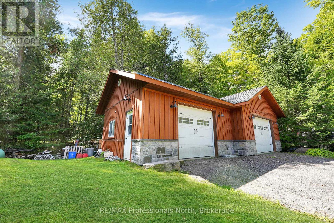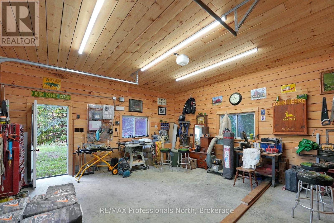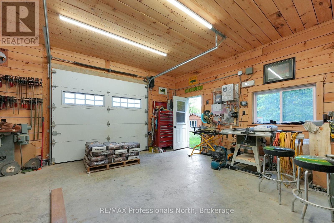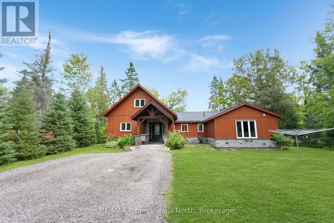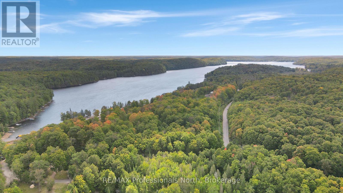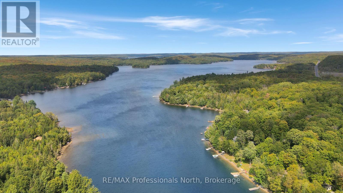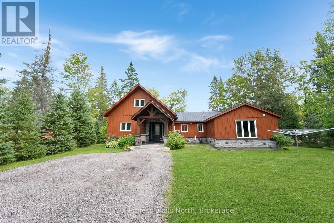1342 Twelve Mile Lake Road Minden Hills, Ontario K0M 2K0
$1,595,000
Discover your own slice of paradise at this exceptional lakefront property on Twelve Mile Lake- part of a 3 lake chain offering miles of boating. This 3-bedroom, 3-bathroom home offers the perfect blend of charm and modern comfort, making it an ideal year-round residence or cottage getaway. The heart of this home showcases an open-concept design seamlessly connecting the kitchen, dining room, and living room. Post and beam construction in the living room creates an impressive architectural statement, while the gorgeous stone fireplace serves as a stunning focal point in the living room, perfect for cozy evenings by the fire. The thoughtfully designed layout includes three comfortable bedrooms and three full bathrooms, with the primary bedroom featuring a luxurious ensuite bathroom complete with heated tile flooring for ultimate comfort. An additional loft space provides versatile options for guests, office space, or recreational activities. One of the home's most captivating features is the screened-in sunroom, offering breathtaking views of Twelve Mile Lake. The property boasts impressive outdoor facilities including a substantial heated workshop equipped with in-floor radiant heating, combined with a spacious 2-car garage that provides ample storage and additional workspace. The beautifully maintained, level lot gently slopes toward the water, leading to an exceptional sandy waterfront that's perfect for swimming, sunbathing, and water activities. The property includes a charming bunkie positioned near the water's edge, offering additional sleeping quarters for guests or a peaceful retreat for relaxation, while the natural sand beach provides easy water access and creates the perfect setting for family gatherings, entertaining, or simply enjoying the tranquil lake lifestyle.This property combines luxury living with the serenity of lakefront life, offering an opportunity to own a piece of Twelve Mile Lake's coveted shoreline. (id:54532)
Property Details
| MLS® Number | X12391757 |
| Property Type | Single Family |
| Community Name | Minden |
| Easement | Unknown |
| Equipment Type | Water Heater, Propane Tank |
| Parking Space Total | 8 |
| Rental Equipment Type | Water Heater, Propane Tank |
| Structure | Dock |
| View Type | Lake View, Direct Water View |
| Water Front Type | Waterfront |
Building
| Bathroom Total | 3 |
| Bedrooms Above Ground | 3 |
| Bedrooms Total | 3 |
| Amenities | Fireplace(s) |
| Appliances | Central Vacuum |
| Basement Type | Crawl Space |
| Construction Style Attachment | Detached |
| Cooling Type | Central Air Conditioning |
| Exterior Finish | Wood, Stone |
| Fireplace Present | Yes |
| Fireplace Total | 2 |
| Foundation Type | Block |
| Half Bath Total | 1 |
| Heating Fuel | Propane |
| Heating Type | Forced Air |
| Stories Total | 2 |
| Size Interior | 2,000 - 2,500 Ft2 |
| Type | House |
| Utility Water | Lake/river Water Intake |
Parking
| Detached Garage | |
| Garage |
Land
| Access Type | Year-round Access, Private Docking |
| Acreage | No |
| Sewer | Septic System |
| Size Depth | 225 Ft ,10 In |
| Size Frontage | 103 Ft |
| Size Irregular | 103 X 225.9 Ft |
| Size Total Text | 103 X 225.9 Ft|1/2 - 1.99 Acres |
Rooms
| Level | Type | Length | Width | Dimensions |
|---|---|---|---|---|
| Second Level | Loft | 3.05 m | 4.88 m | 3.05 m x 4.88 m |
| Main Level | Foyer | 3.05 m | 2.44 m | 3.05 m x 2.44 m |
| Main Level | Sunroom | 3.35 m | 3.35 m | 3.35 m x 3.35 m |
| Main Level | Living Room | 6.71 m | 7.01 m | 6.71 m x 7.01 m |
| Main Level | Kitchen | 3.96 m | 5.18 m | 3.96 m x 5.18 m |
| Main Level | Dining Room | 3.35 m | 3.96 m | 3.35 m x 3.96 m |
| Main Level | Primary Bedroom | 4.58 m | 3.66 m | 4.58 m x 3.66 m |
| Main Level | Bathroom | 1.22 m | 2.74 m | 1.22 m x 2.74 m |
| Main Level | Bedroom 2 | 3.96 m | 2.74 m | 3.96 m x 2.74 m |
| Main Level | Bedroom 3 | 3.05 m | 3.66 m | 3.05 m x 3.66 m |
| Main Level | Bathroom | 2.13 m | 2.13 m | 2.13 m x 2.13 m |
| Main Level | Bathroom | 2.13 m | 1.83 m | 2.13 m x 1.83 m |
https://www.realtor.ca/real-estate/28836375/1342-twelve-mile-lake-road-minden-hills-minden-minden
Contact Us
Contact us for more information
Jeff Wilson
Salesperson
www.haliburtongoldgroup.com/
www.facebook.com/profile.php?id=100028573646110&mibextid=LQQJ4d
www.instagram.com/haliburtongold
Jess Wilson
Broker
www.haliburtongoldgroup.com/
www.facebook.com/profile.php?id=100028573646110&mibextid=LQQJ4d
instagram.com/haliburtongold

