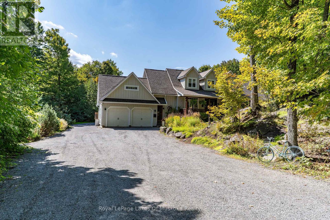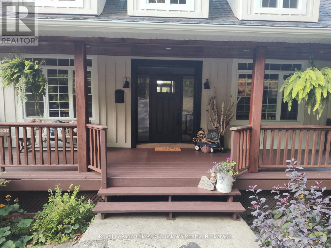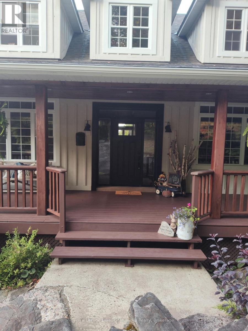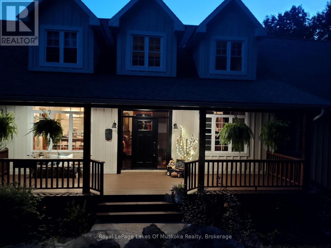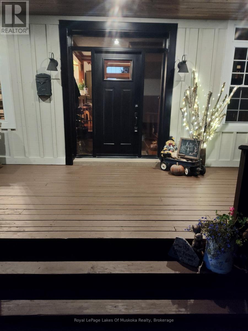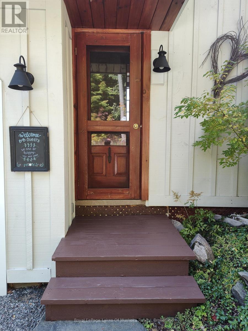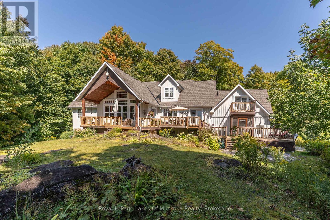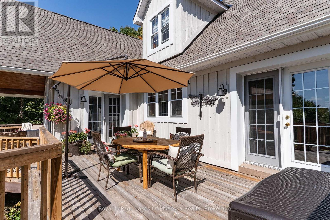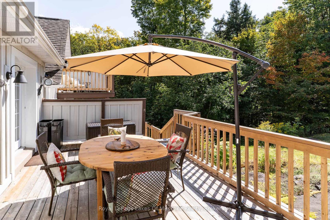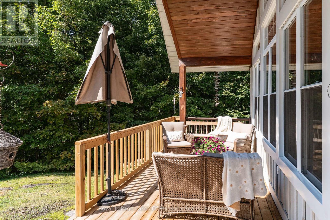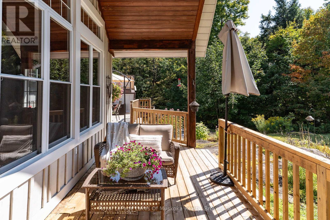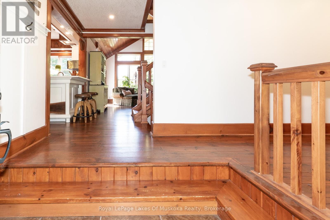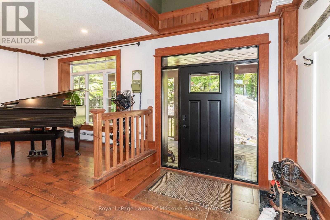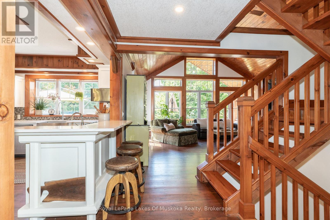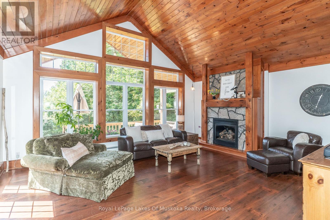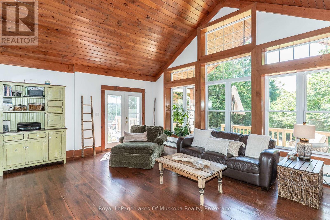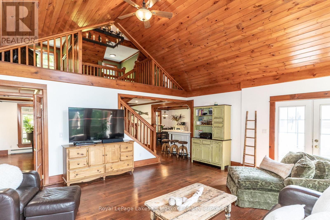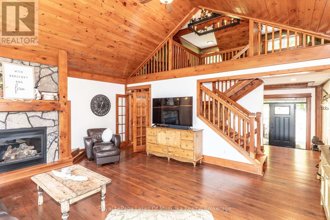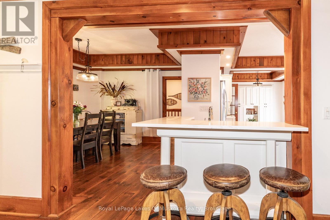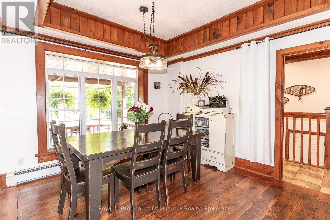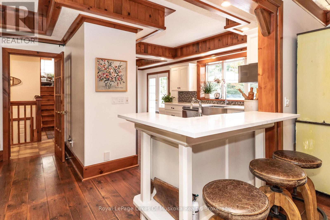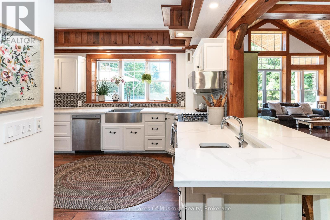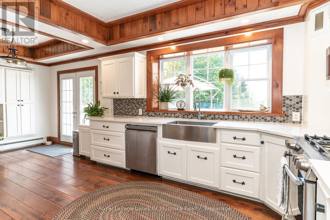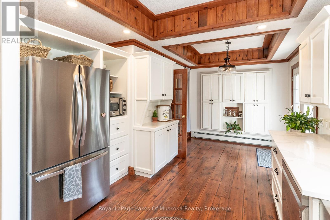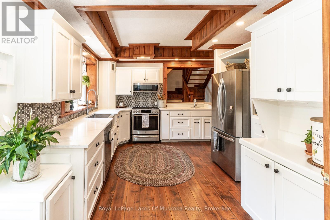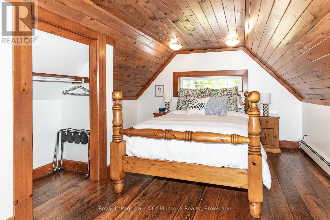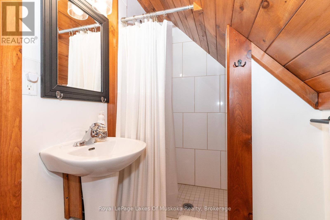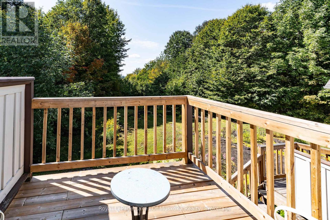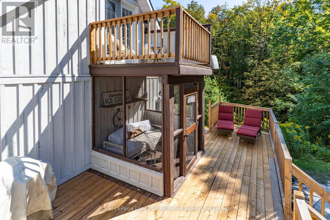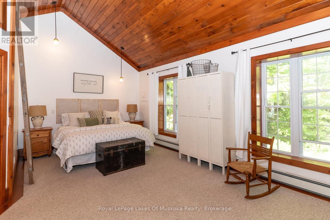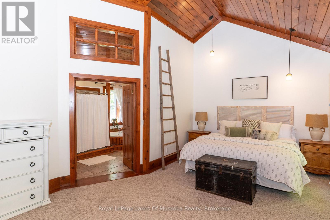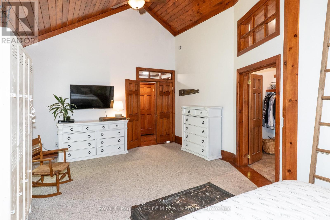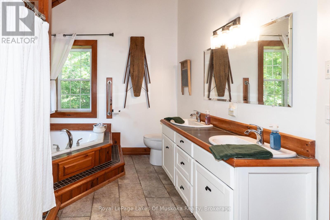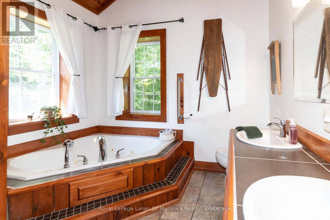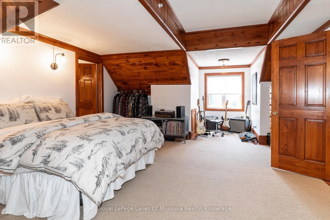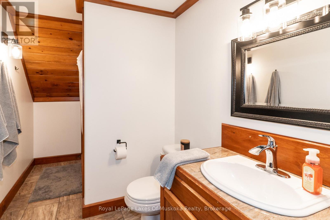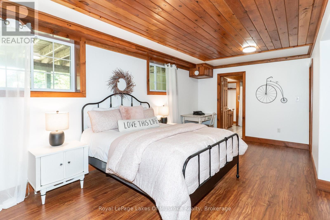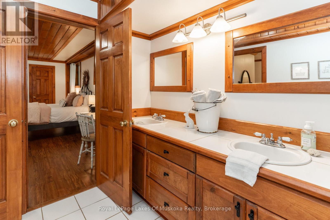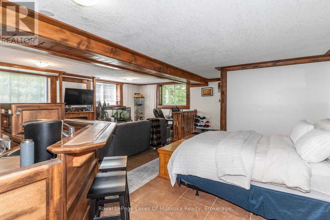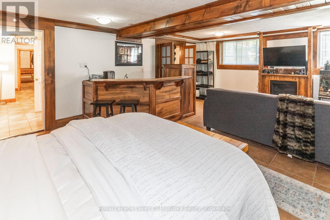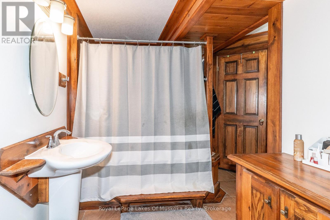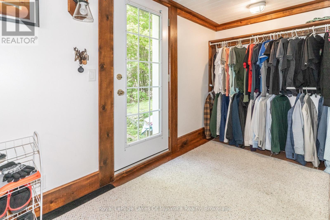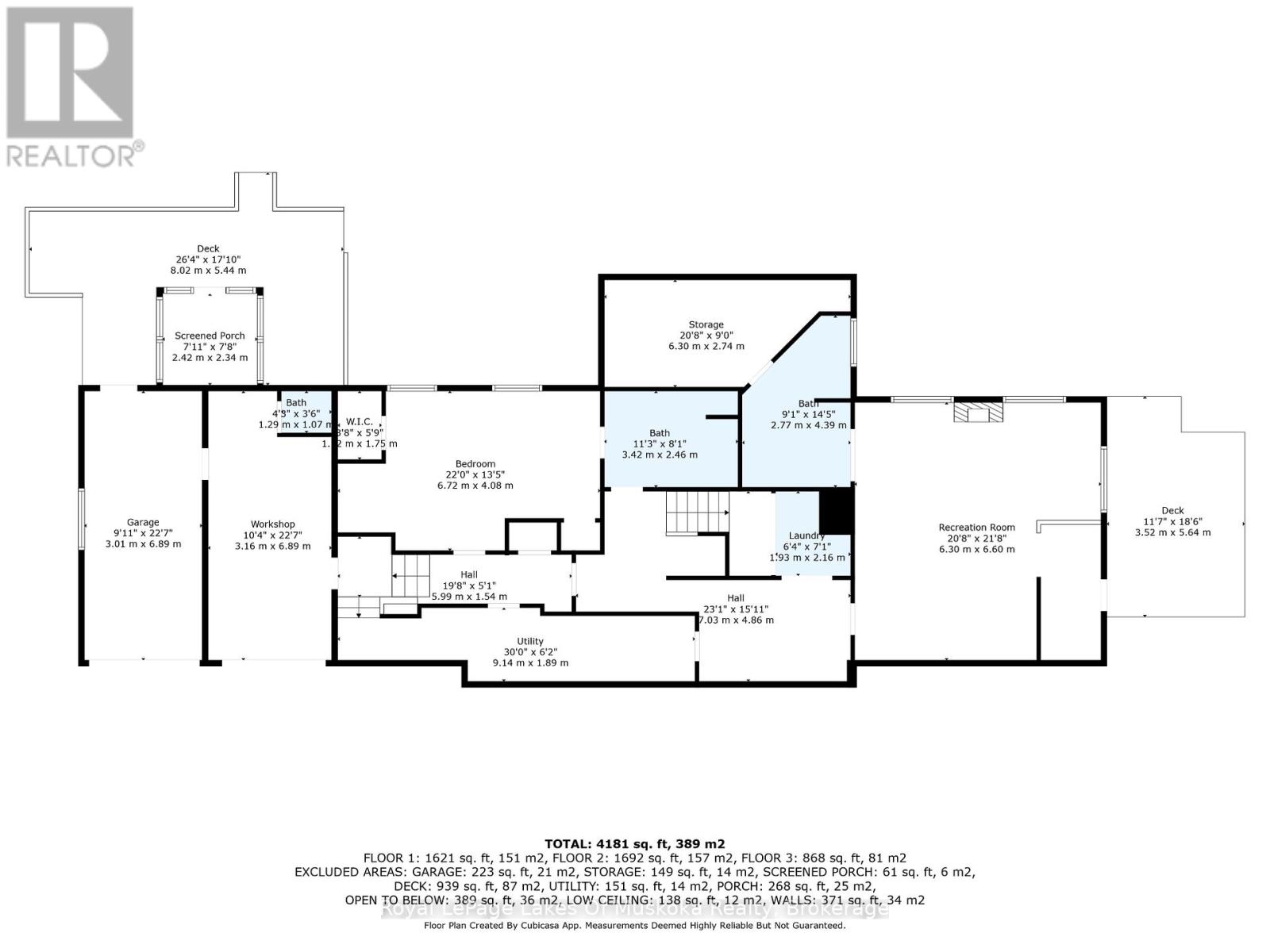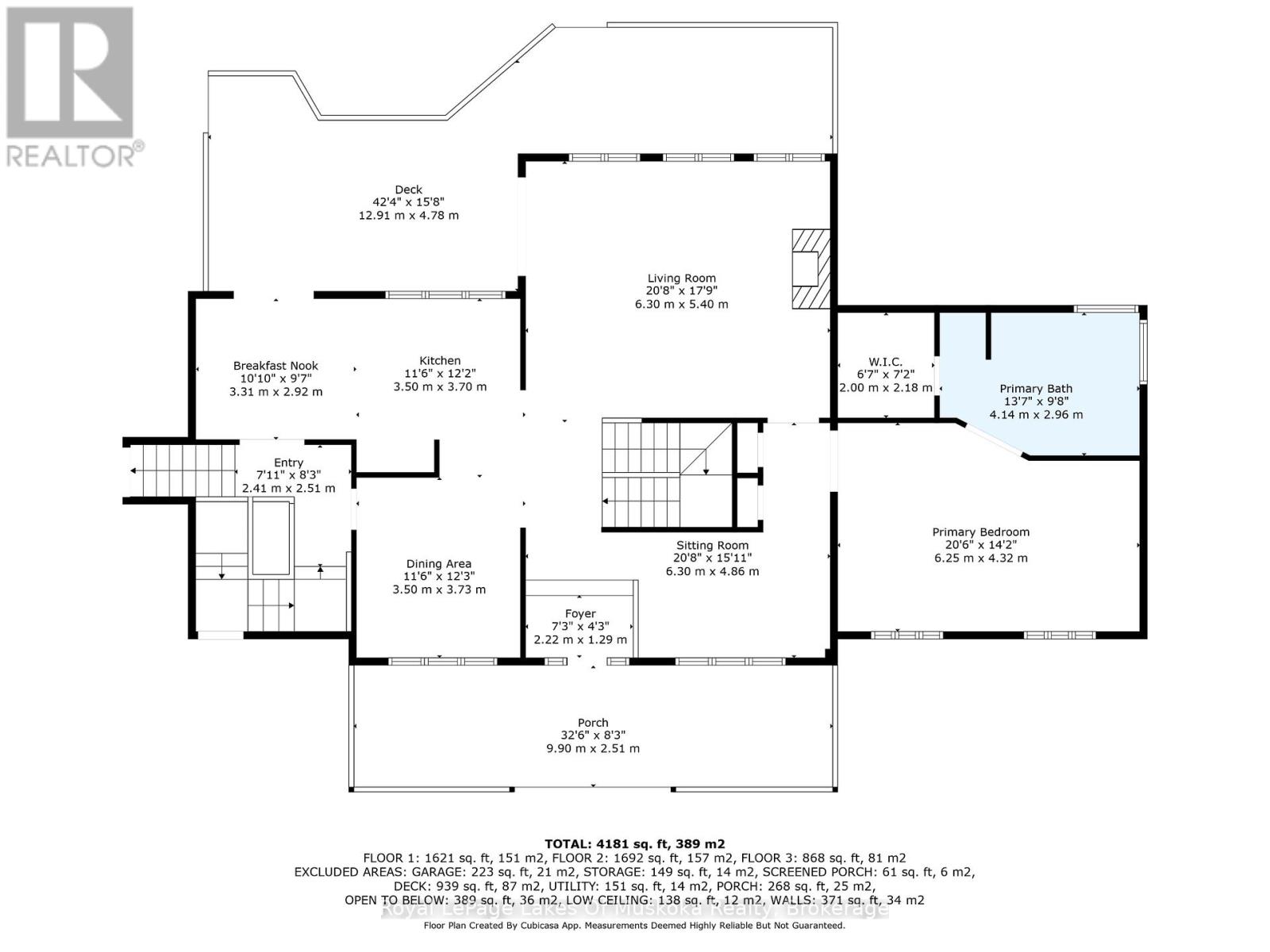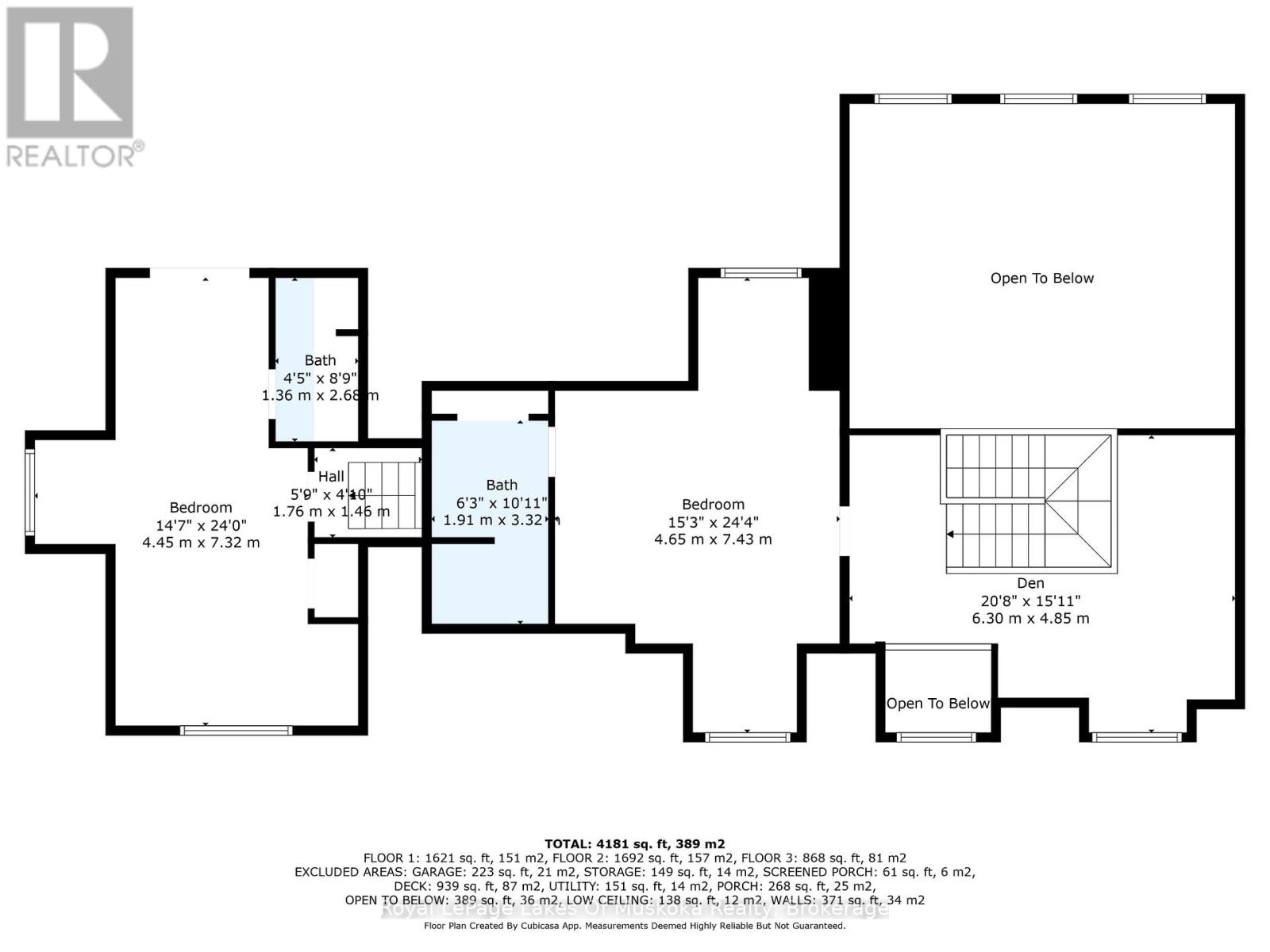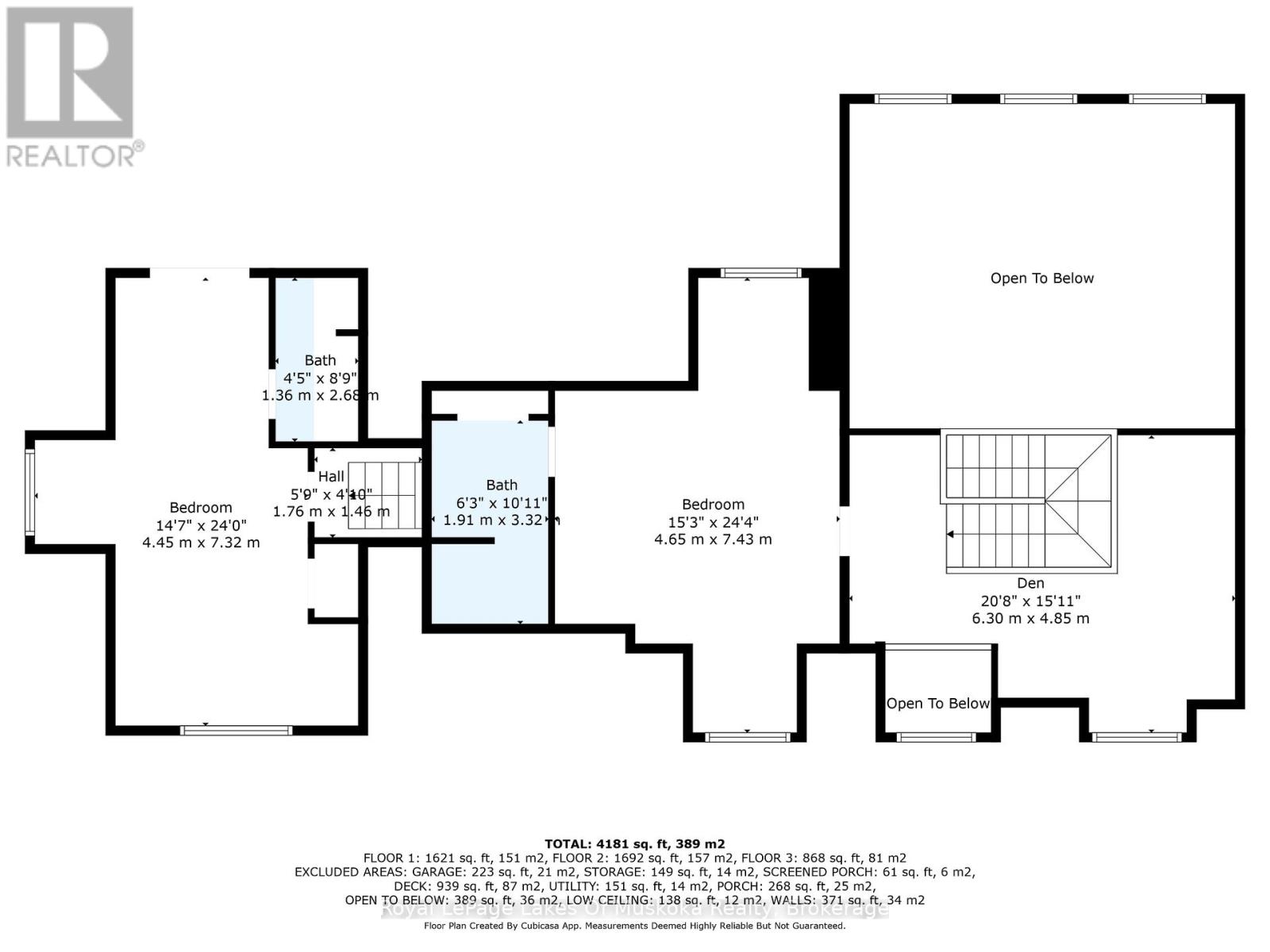1080 Walkers Glenn Crescent Lake Of Bays, Ontario P1H 2J6
$1,199,999
Discover the perfect blend of nature and luxury with this stunning 2.7-acre property, ideally located in one of Muskokas most desirable neighbourhoods. Surrounded by pristine forest and renowned natural beauty, this retreat offers unmatched privacy while being just minutes from Hwy 60, Peninsula Lake, Lake of Bays, Limberlost Reserve, Algonquin Park, and the vibrant Town of Huntsville. Featuring 5 bedrooms and 6 bathrooms, including a beautifully appointed master suite, this home provides plenty of space for family and guests. Each bedroom is complete with its own private bathroom, making it ideal for multi-generational living or hosting visitors in comfort. The double-car garage is a true bonus, with a heated workspace, powder room, and an incredible loft above that offers its own bedroom, bathroom, and private deck with views of Peninsula Lake. Whether used as an extension of the family home or continued as a successful Airbnb, the possibilities are endless. Inside, gather around the grand stone fireplace in the spacious living room for cozy evenings, or channel your inner chef in the modern kitchen with granite countertops and abundant storage. Step outside and unwind in the Muskoka Room or bask in the sun on the recently updated deck, you can also explore the community trail system right at your back door, or head just minutes away to the beach and boat launch on Peninsula Lake part of a scenic four-lake chain that connects to Fairy, Mary, and Vernon. This exceptional property truly has it all: privacy, convenience, luxury, and access to Muskoka's best outdoor adventures. Don't miss your chance to experience everything this home has to offer. (id:54532)
Property Details
| MLS® Number | X12399329 |
| Property Type | Single Family |
| Community Name | Sinclair |
| Amenities Near By | Beach, Ski Area |
| Equipment Type | Furnace, Propane Tank |
| Features | Wooded Area, Irregular Lot Size, Ravine, Guest Suite |
| Parking Space Total | 12 |
| Rental Equipment Type | Furnace, Propane Tank |
| Structure | Deck, Shed, Outbuilding |
Building
| Bathroom Total | 5 |
| Bedrooms Above Ground | 3 |
| Bedrooms Below Ground | 2 |
| Bedrooms Total | 5 |
| Age | 16 To 30 Years |
| Amenities | Fireplace(s) |
| Appliances | Hot Tub, Dishwasher, Dryer, Microwave, Stove, Washer, Window Coverings, Refrigerator |
| Basement Development | Finished |
| Basement Features | Walk Out |
| Basement Type | N/a (finished) |
| Construction Style Attachment | Detached |
| Cooling Type | None |
| Exterior Finish | Wood |
| Fireplace Present | Yes |
| Foundation Type | Insulated Concrete Forms |
| Heating Fuel | Propane |
| Heating Type | Forced Air |
| Stories Total | 2 |
| Size Interior | 3,000 - 3,500 Ft2 |
| Type | House |
| Utility Water | Drilled Well |
Parking
| Attached Garage | |
| Garage |
Land
| Acreage | Yes |
| Land Amenities | Beach, Ski Area |
| Sewer | Septic System |
| Size Depth | 330 Ft ,6 In |
| Size Frontage | 353 Ft ,7 In |
| Size Irregular | 353.6 X 330.5 Ft ; 353.59 X 330.52 X 453.45 X 368.18 |
| Size Total Text | 353.6 X 330.5 Ft ; 353.59 X 330.52 X 453.45 X 368.18|2 - 4.99 Acres |
Rooms
| Level | Type | Length | Width | Dimensions |
|---|---|---|---|---|
| Second Level | Bathroom | Measurements not available | ||
| Second Level | Loft | 6.4 m | 4.95 m | 6.4 m x 4.95 m |
| Second Level | Bedroom | 7.49 m | 4.67 m | 7.49 m x 4.67 m |
| Second Level | Bedroom | 7.59 m | 5.36 m | 7.59 m x 5.36 m |
| Basement | Bedroom | 6.76 m | 6.45 m | 6.76 m x 6.45 m |
| Basement | Utility Room | 1.75 m | 9.22 m | 1.75 m x 9.22 m |
| Basement | Bathroom | Measurements not available | ||
| Basement | Bathroom | Measurements not available | ||
| Basement | Bedroom | 3.99 m | 6.71 m | 3.99 m x 6.71 m |
| Main Level | Living Room | 6.3 m | 5.3 m | 6.3 m x 5.3 m |
| Main Level | Bathroom | Measurements not available | ||
| Main Level | Kitchen | 6.49 m | 3.66 m | 6.49 m x 3.66 m |
| Main Level | Dining Room | 3.5 m | 3.71 m | 3.5 m x 3.71 m |
| Main Level | Other | 2.68 m | 4.57 m | 2.68 m x 4.57 m |
| Main Level | Bedroom | 6.52 m | 4.38 m | 6.52 m x 4.38 m |
| Main Level | Bathroom | Measurements not available | ||
| Upper Level | Bathroom | Measurements not available |
Utilities
| Electricity | Installed |
Contact Us
Contact us for more information


