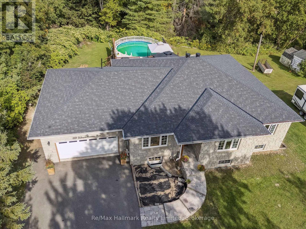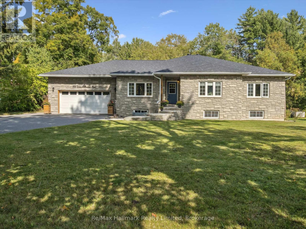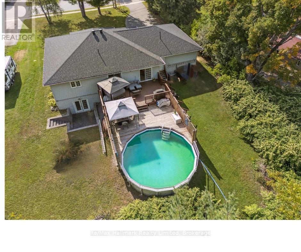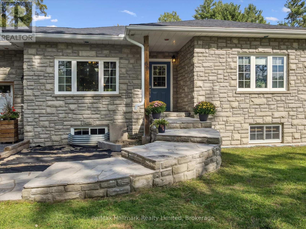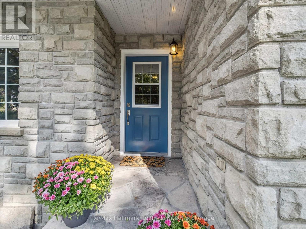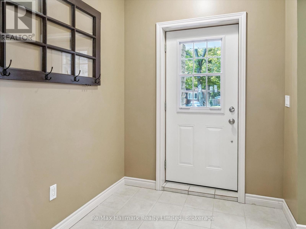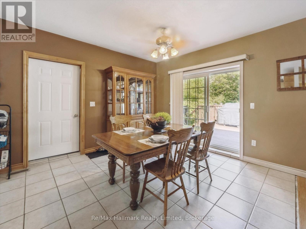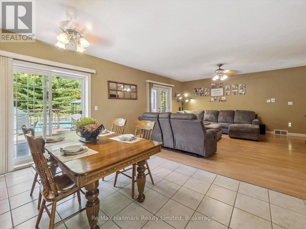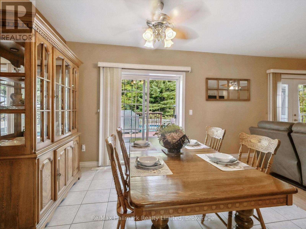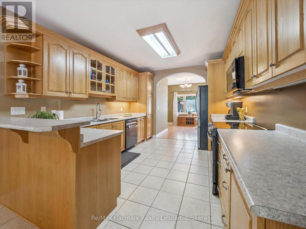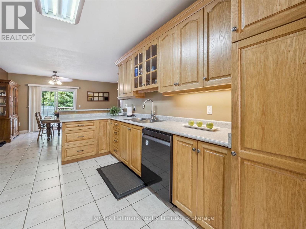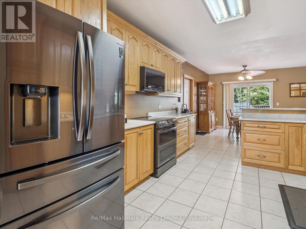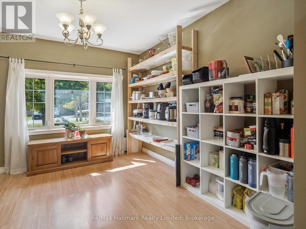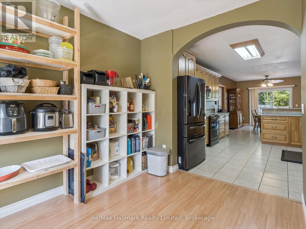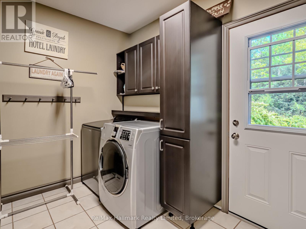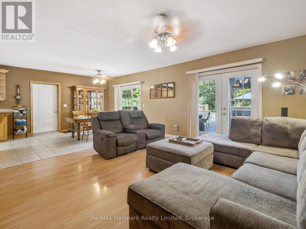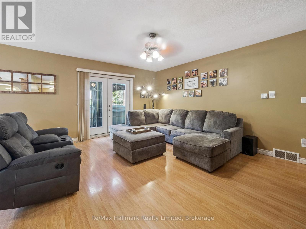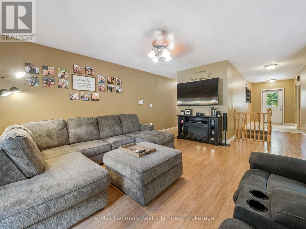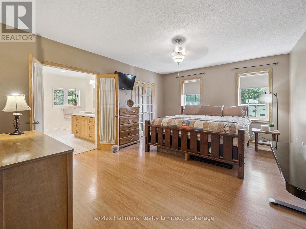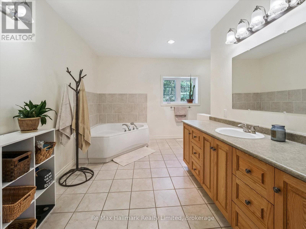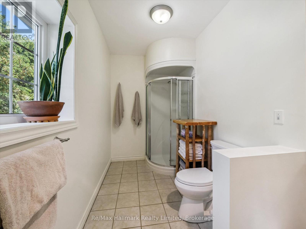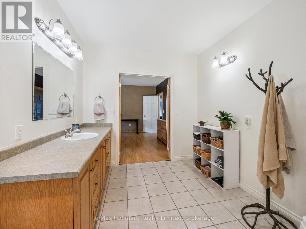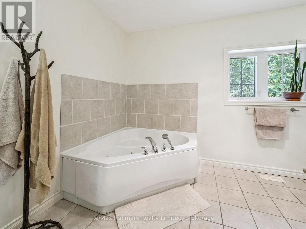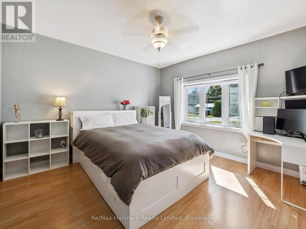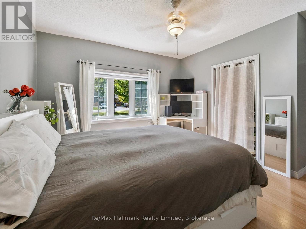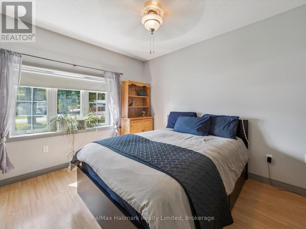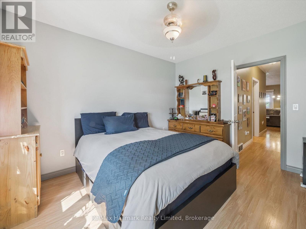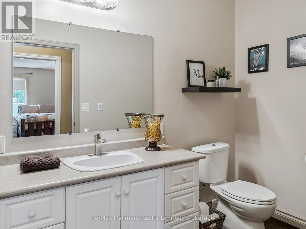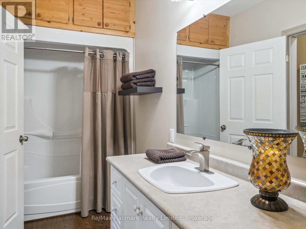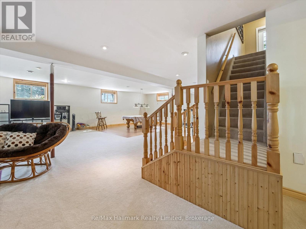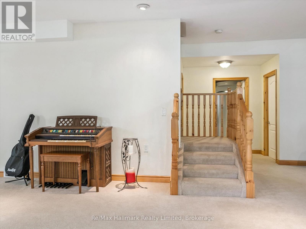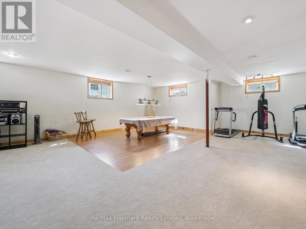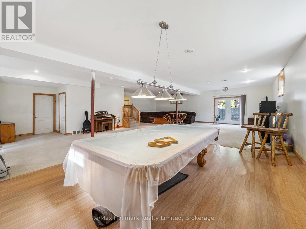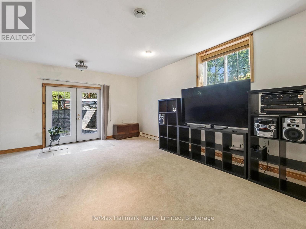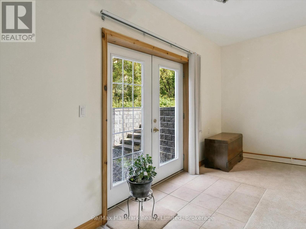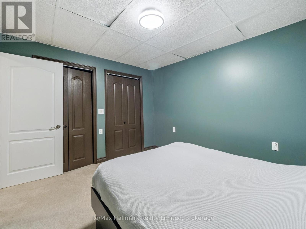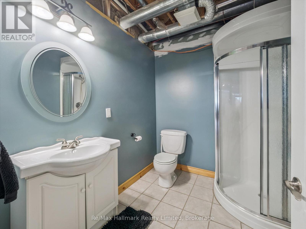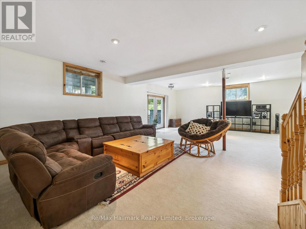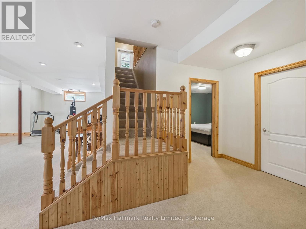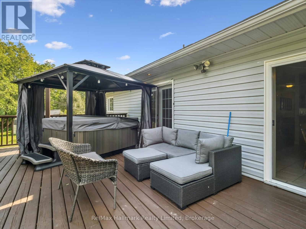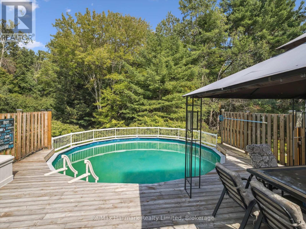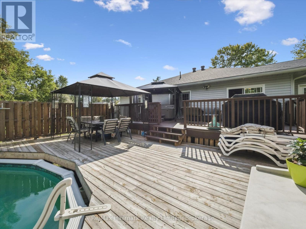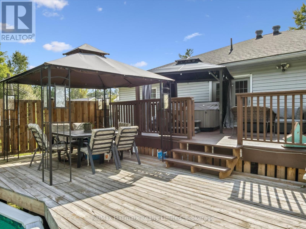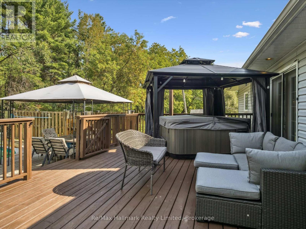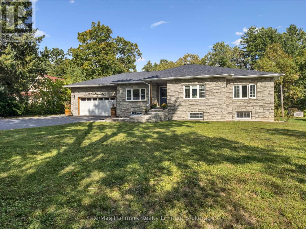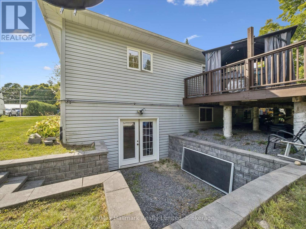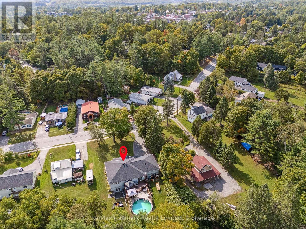69 Woodchester Avenue Bracebridge, Ontario P1L 1H9
$789,000
What a fabulous home! Adding to the outstanding curb-appeal, the stand-out features include a well-designed layout, large square footage, ICF construction to the rafters, spacious rooms, 9-foot ceilings on both levels, a main-floor walk-through laundry room and an attached double garage with plenty of driveway parking. It offers several walkouts to a private backyard that borders protected treed green space. The main floor leads to a wing of three comfortable bedrooms, including a primary bedroom with an expansive en-suite and oversized walk-in closet. The open-concept eat-in kitchen connects to an open formal dining area, which can also serve as a main-floor office. There's a huge recreation room with a pool table, a fourth bedroom, and additional storage space. The basement is bright, with direct access to the outdoors and the space may accommodate a potential inlaw suite. Roof shingles were replaced in 2024 and the pool heat pump is new. Live and play outside with the large 2-level deck, 2 canopies, an above-ground pool, and a covered hot tub! All of these features make this a perfect home to raise a family, or host friends and extended family in Muskoka! (id:54532)
Property Details
| MLS® Number | X12400015 |
| Property Type | Single Family |
| Community Name | Macaulay |
| Amenities Near By | Hospital, Public Transit |
| Community Features | School Bus |
| Equipment Type | Water Heater - Gas, Air Conditioner, Water Heater, Furnace |
| Features | Wooded Area, Conservation/green Belt, Level |
| Parking Space Total | 8 |
| Pool Type | Above Ground Pool |
| Rental Equipment Type | Water Heater - Gas, Air Conditioner, Water Heater, Furnace |
Building
| Bathroom Total | 3 |
| Bedrooms Above Ground | 3 |
| Bedrooms Below Ground | 1 |
| Bedrooms Total | 4 |
| Age | 16 To 30 Years |
| Appliances | Garage Door Opener Remote(s), Dishwasher, Microwave, Stove, Refrigerator |
| Architectural Style | Raised Bungalow |
| Basement Development | Finished |
| Basement Features | Walk Out |
| Basement Type | Full (finished) |
| Construction Style Attachment | Detached |
| Cooling Type | Central Air Conditioning, Air Exchanger |
| Exterior Finish | Stone, Vinyl Siding |
| Foundation Type | Insulated Concrete Forms |
| Heating Fuel | Natural Gas |
| Heating Type | Forced Air |
| Stories Total | 1 |
| Size Interior | 1,500 - 2,000 Ft2 |
| Type | House |
| Utility Water | Municipal Water |
Parking
| Attached Garage | |
| Garage |
Land
| Acreage | No |
| Land Amenities | Hospital, Public Transit |
| Sewer | Sanitary Sewer |
| Size Depth | 389 Ft |
| Size Frontage | 82 Ft ,6 In |
| Size Irregular | 82.5 X 389 Ft ; Backing On Ep1 Protected Ravine |
| Size Total Text | 82.5 X 389 Ft ; Backing On Ep1 Protected Ravine |
| Zoning Description | R1 |
Rooms
| Level | Type | Length | Width | Dimensions |
|---|---|---|---|---|
| Basement | Recreational, Games Room | 13.43 m | 10.89 m | 13.43 m x 10.89 m |
| Basement | Bedroom 4 | 3.63 m | 3.8 m | 3.63 m x 3.8 m |
| Basement | Other | 3.09 m | 3.63 m | 3.09 m x 3.63 m |
| Basement | Bathroom | 2.1 m | 2.44 m | 2.1 m x 2.44 m |
| Basement | Utility Room | 3.04 m | 3.81 m | 3.04 m x 3.81 m |
| Main Level | Kitchen | 3.97 m | 3.37 m | 3.97 m x 3.37 m |
| Main Level | Bathroom | 4.17 m | 1.54 m | 4.17 m x 1.54 m |
| Main Level | Eating Area | 4.35 m | 3.34 m | 4.35 m x 3.34 m |
| Main Level | Dining Room | 3.75 m | 3.35 m | 3.75 m x 3.35 m |
| Main Level | Living Room | 5.14 m | 4.71 m | 5.14 m x 4.71 m |
| Main Level | Laundry Room | 3.33 m | 2.45 m | 3.33 m x 2.45 m |
| Main Level | Foyer | 2.85 m | 1.92 m | 2.85 m x 1.92 m |
| Main Level | Primary Bedroom | 5.16 m | 4.17 m | 5.16 m x 4.17 m |
| Main Level | Bathroom | 5.18 m | 3.87 m | 5.18 m x 3.87 m |
| Main Level | Bedroom 2 | 3.89 m | 5.14 m | 3.89 m x 5.14 m |
| Main Level | Bedroom 3 | 3.87 m | 3.31 m | 3.87 m x 3.31 m |
Utilities
| Cable | Installed |
| Electricity | Installed |
| Sewer | Installed |
https://www.realtor.ca/real-estate/28854722/69-woodchester-avenue-bracebridge-macaulay-macaulay
Contact Us
Contact us for more information

