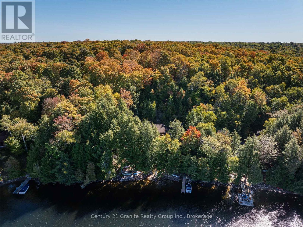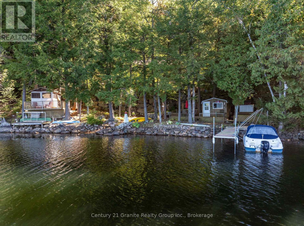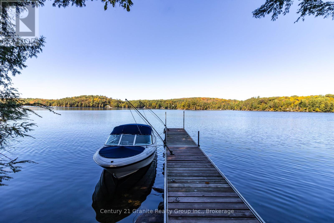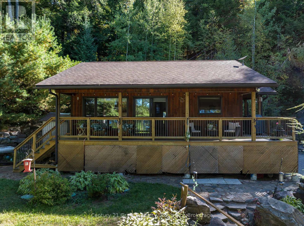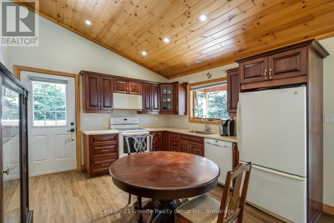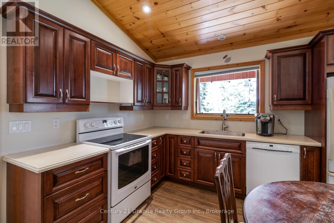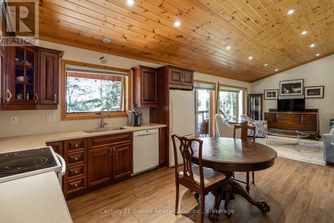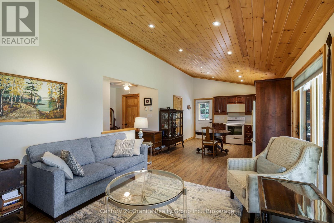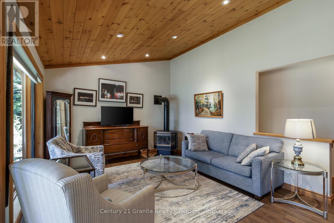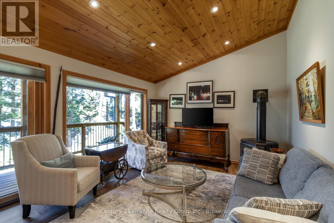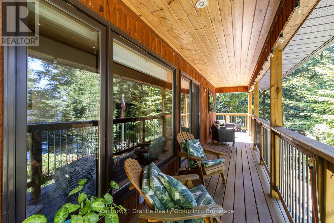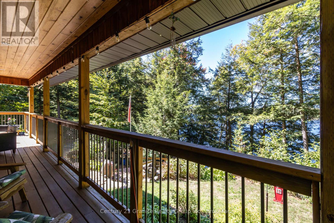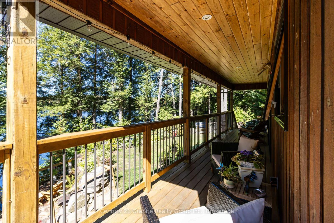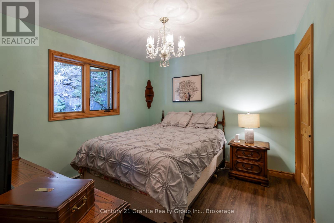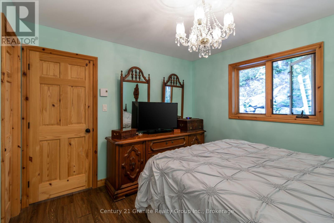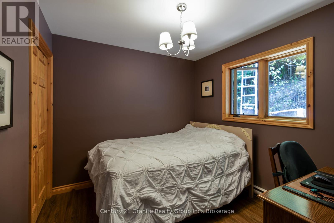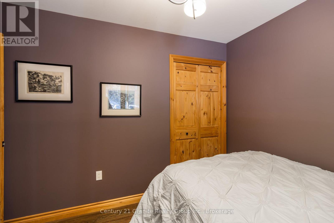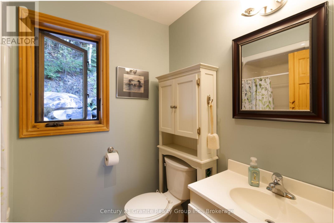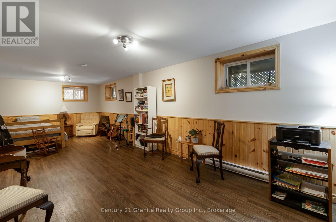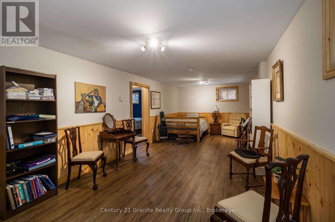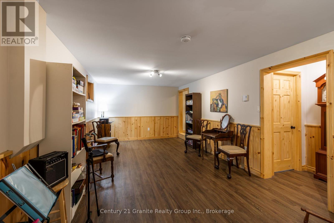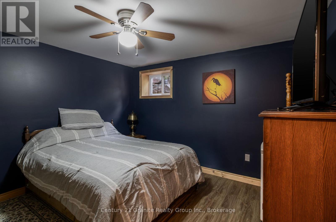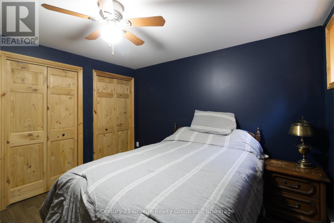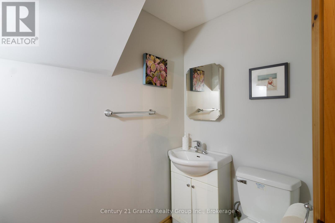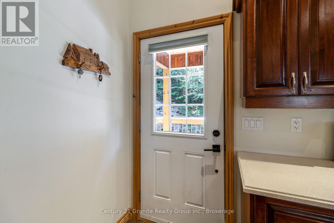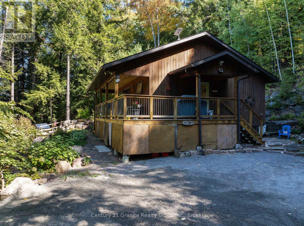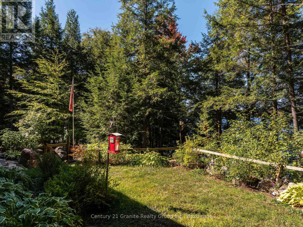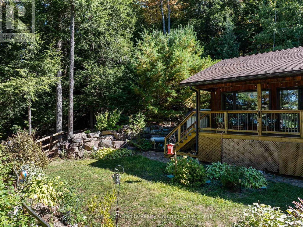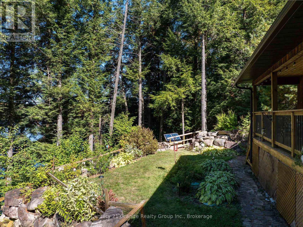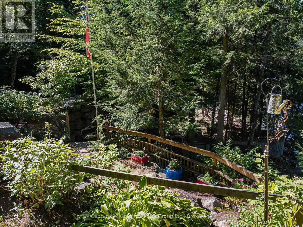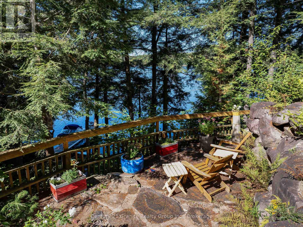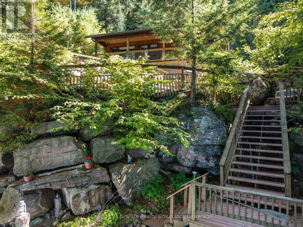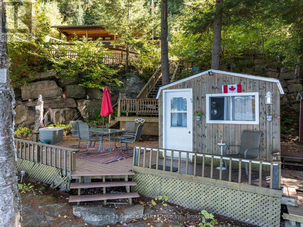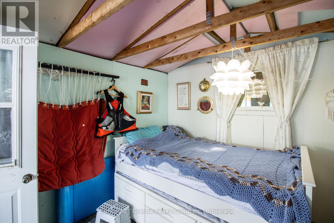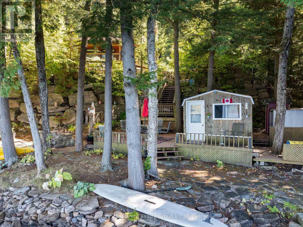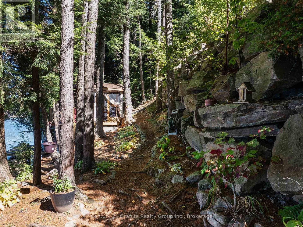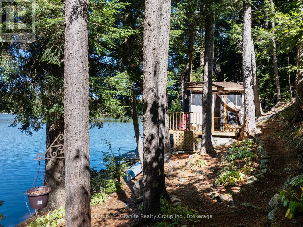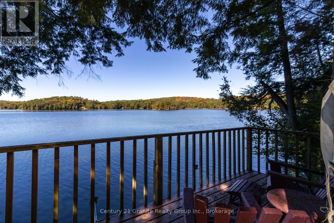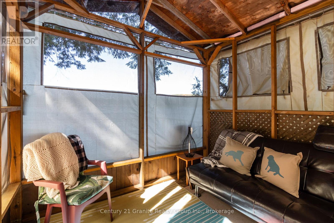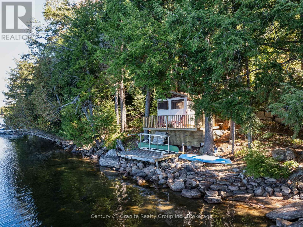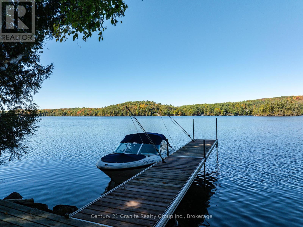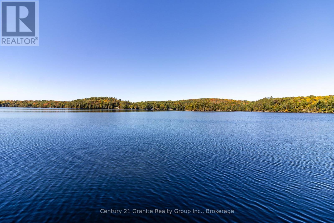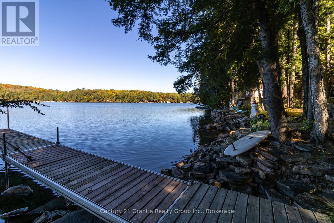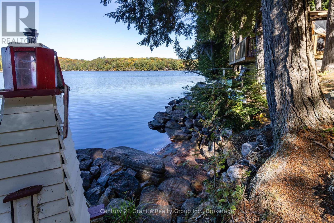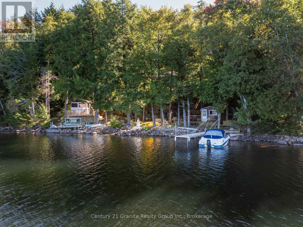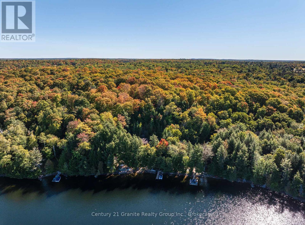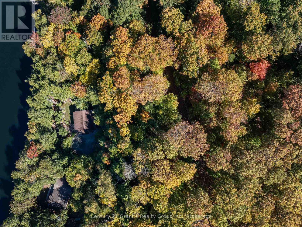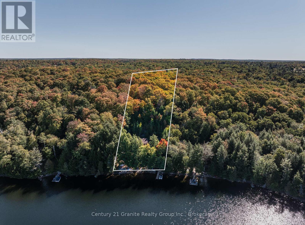1219 Marathon Drive Minden Hills, Ontario K0M 2K0
$949,000
Escape to the shores of Canning Lake with this beautifully crafted 3-bedroom, 2-bathroom year-round home, perfectly positioned to capture breathtaking western exposure and stunning sunsets. Nestled on the highly sought-after 5-lake chain, you can boat to Bonnie View for waterside dining or cruise right into the Village of Haliburton. The home welcomes you into an open-concept kitchen, living, and dining area with vaulted ceilings, warm wood finishes, a propane fireplace, and expansive windows framing lake views. A walkout leads to the lakeside deck overlooking landscaped gardens, rock walls, and natural pathways that blend seamlessly with the surrounding scenery. The main level offers two bedrooms, including a spacious primary, and a 3-piece bathroom conveniently located between. The fully finished lower level provides additional living space with a large rec room, third bedroom, and 2-piece bathroom, ideal for family and guests. Built in 2013, the home features a propane fireplace, UV system, 200-amp service, and a generator for peace of mind. The exceptional outdoor space is designed for lakeside living. A charming Bunkie sits right at the water's edge, accompanied by a large sitting area, updated dock and firepit. A short pathway leads you to a screened-in lakeside room, perfect for enjoying lazy afternoons and unforgettable sunsets. Centrally located, just 10 minutes from Minden, 15 minutes from Haliburton, and only 2.5 hours from the GTA, this property offers the perfect blend of comfort, natural beauty, and convenience. (id:54532)
Property Details
| MLS® Number | X12425399 |
| Property Type | Single Family |
| Community Name | Minden |
| Easement | Unknown |
| Equipment Type | Propane Tank |
| Features | Wooded Area, Gazebo |
| Parking Space Total | 3 |
| Rental Equipment Type | Propane Tank |
| Structure | Shed, Dock |
| View Type | Direct Water View |
| Water Front Type | Waterfront |
Building
| Bathroom Total | 2 |
| Bedrooms Above Ground | 2 |
| Bedrooms Below Ground | 1 |
| Bedrooms Total | 3 |
| Amenities | Fireplace(s) |
| Appliances | Water Heater, Water Treatment |
| Architectural Style | Bungalow |
| Basement Development | Partially Finished |
| Basement Type | Full (partially Finished) |
| Construction Style Attachment | Detached |
| Exterior Finish | Wood |
| Fireplace Present | Yes |
| Fireplace Total | 1 |
| Foundation Type | Poured Concrete |
| Half Bath Total | 1 |
| Heating Fuel | Propane |
| Heating Type | Other |
| Stories Total | 1 |
| Size Interior | 700 - 1,100 Ft2 |
| Type | House |
| Utility Water | Lake/river Water Intake |
Parking
| No Garage |
Land
| Access Type | Year-round Access, Private Road, Private Docking |
| Acreage | No |
| Sewer | Septic System |
| Size Irregular | 98 X 376.1 Acre |
| Size Total Text | 98 X 376.1 Acre |
| Surface Water | Lake/pond |
Rooms
| Level | Type | Length | Width | Dimensions |
|---|---|---|---|---|
| Lower Level | Bedroom | 3.44 m | 3.62 m | 3.44 m x 3.62 m |
| Lower Level | Recreational, Games Room | 3.48 m | 8.48 m | 3.48 m x 8.48 m |
| Lower Level | Bathroom | 2.01 m | 1.27 m | 2.01 m x 1.27 m |
| Lower Level | Utility Room | 2.57 m | 4.09 m | 2.57 m x 4.09 m |
| Main Level | Kitchen | 3.55 m | 3.72 m | 3.55 m x 3.72 m |
| Main Level | Living Room | 5.33 m | 3.71 m | 5.33 m x 3.71 m |
| Main Level | Primary Bedroom | 3.1 m | 3.33 m | 3.1 m x 3.33 m |
| Main Level | Bedroom | 2.87 m | 2.74 m | 2.87 m x 2.74 m |
| Main Level | Bathroom | 1.67 m | 2.33 m | 1.67 m x 2.33 m |
https://www.realtor.ca/real-estate/28910399/1219-marathon-drive-minden-hills-minden-minden
Contact Us
Contact us for more information
Andrew Hodgson
Broker

