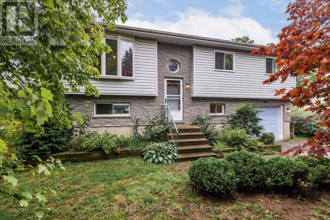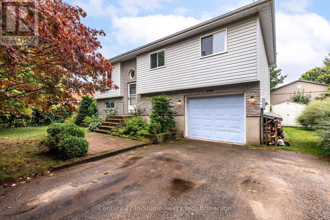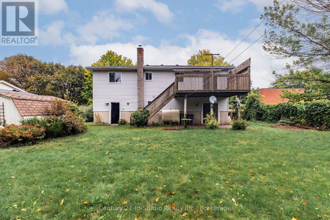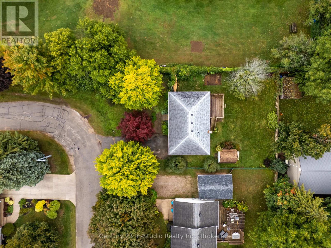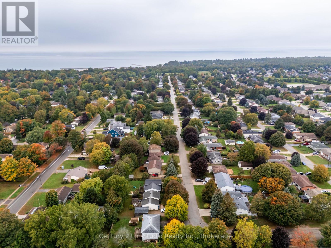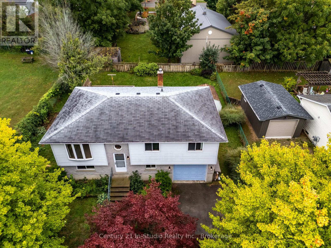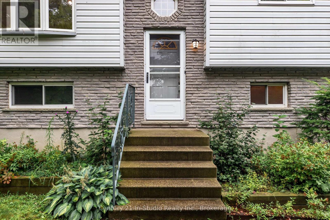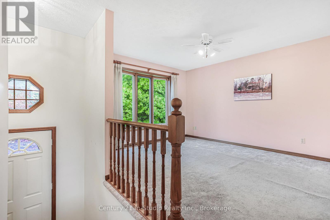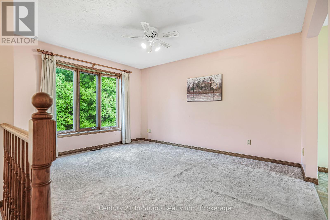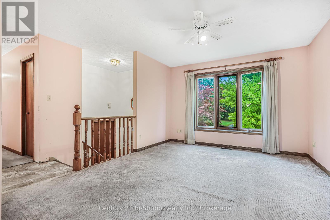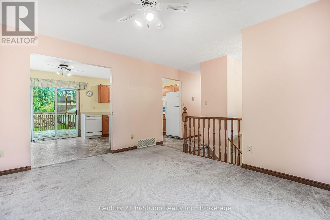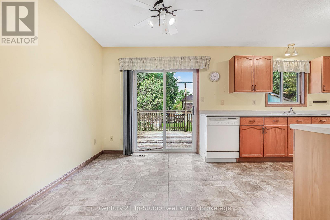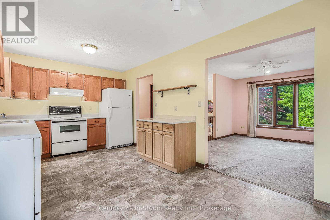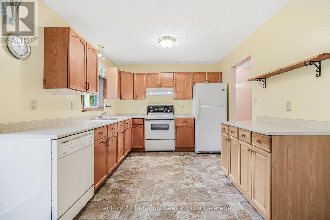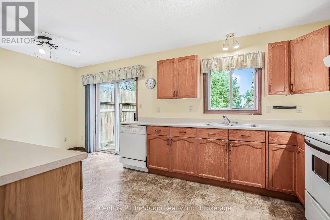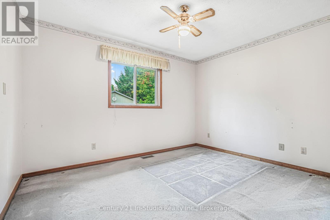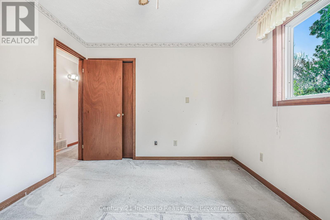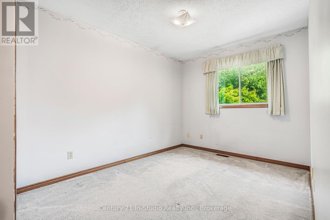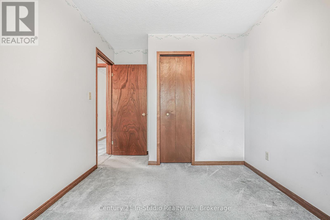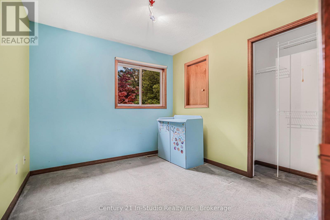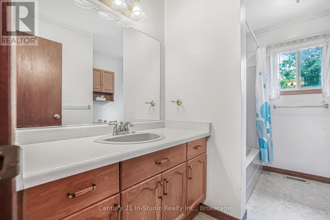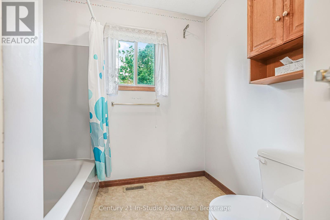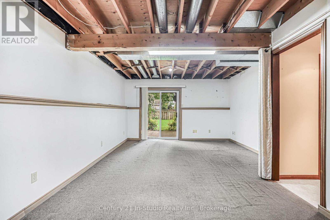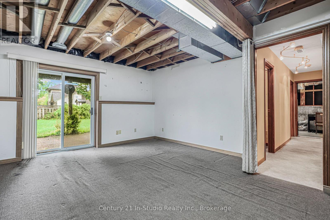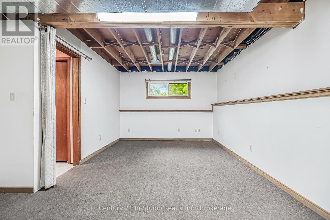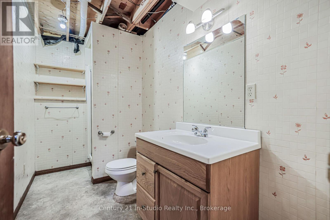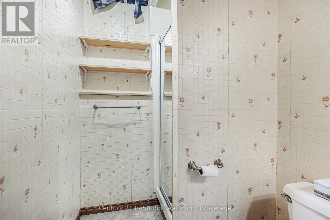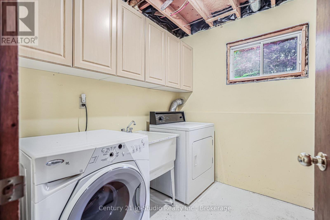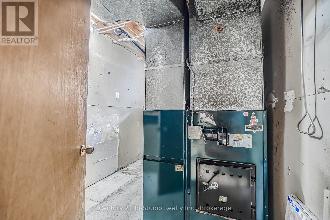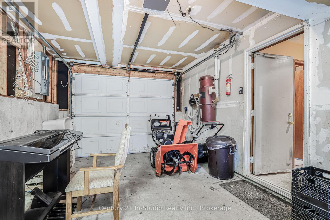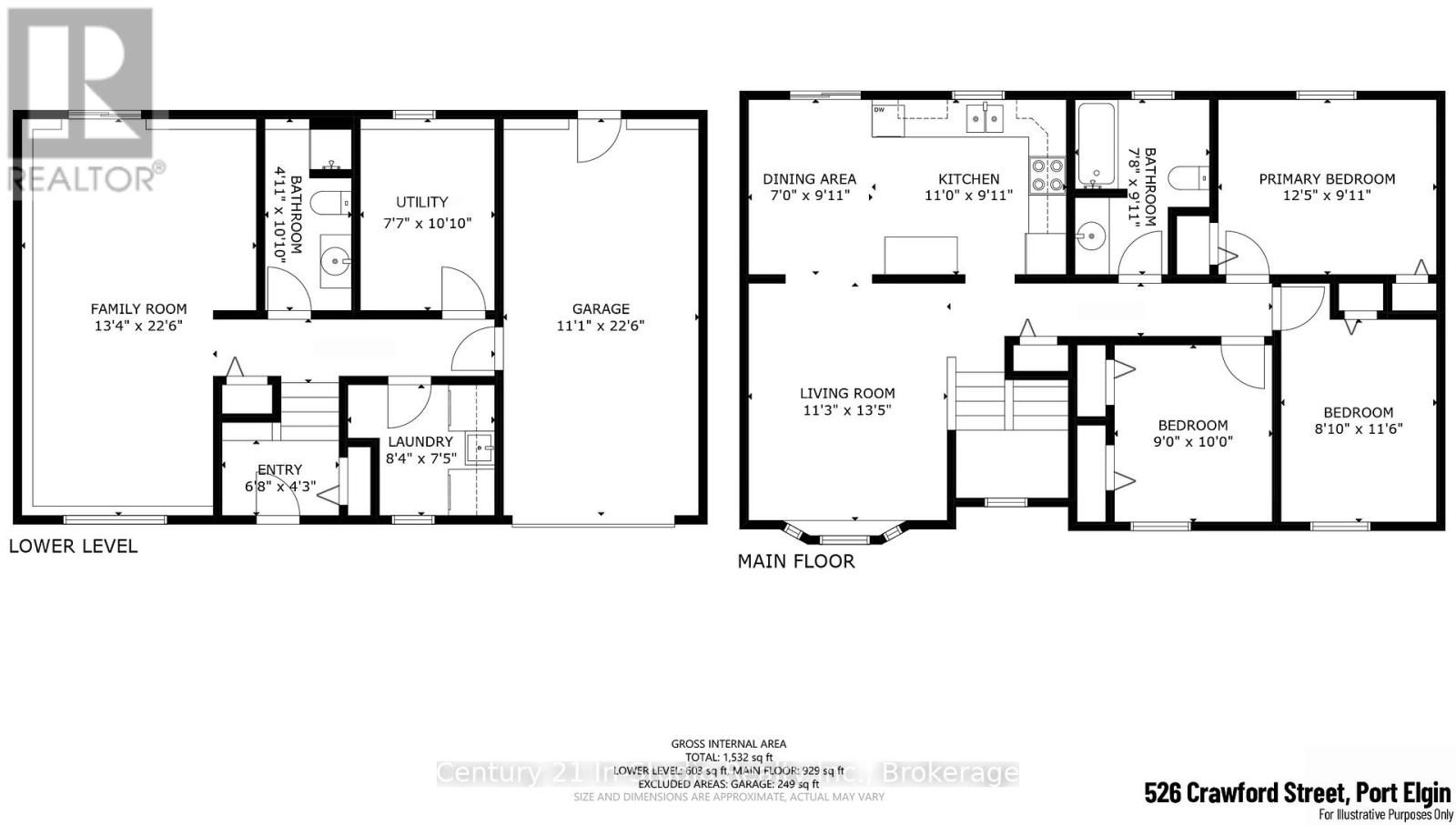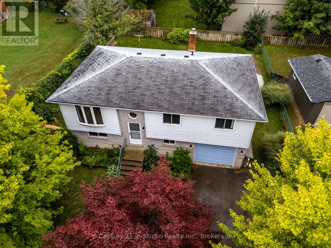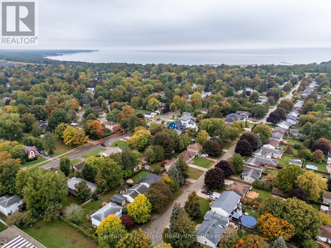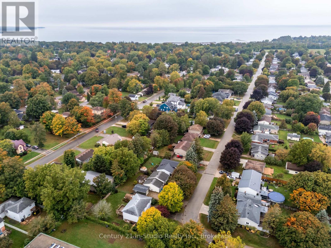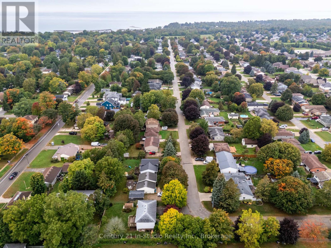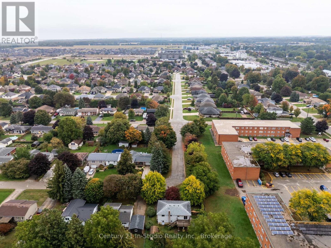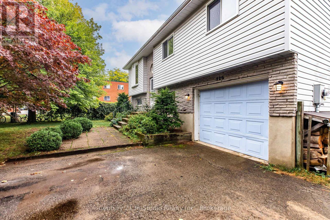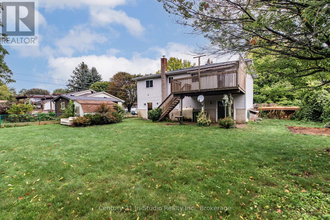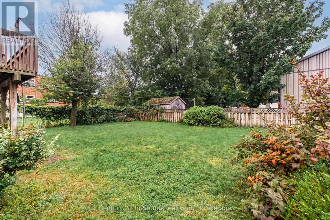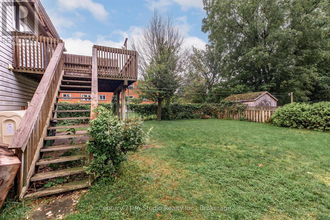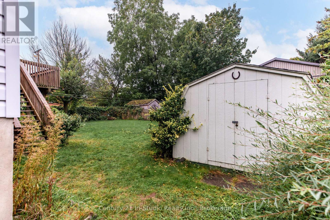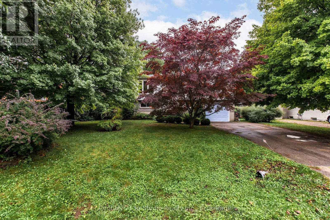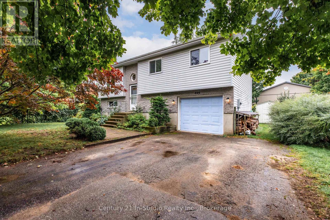526 Crawford Street Saugeen Shores, Ontario N0H 2C2
$495,000
Centrally located 3 bedroom raised bungalow close to North Port School, Parks, Shopping and Downtown Port Elgin. Nice bright living room with bay window and rear kitchen / dining room with patio door to a raised deck overlooking the rear yard. 3 bedrooms. Primary with 2 closets. 4 piece bath. Lower level offers a family room with walk-out to the rear yard. 3 piece bath, laundry room with cupboard storage plus a utility room! Built-in garage 11' x 22'6". Central Vac. Large mature rear yard that is mostly fenced. Garden shed for the toys and lawn equipment. Great starter home or add to your investment portfolio! (id:54532)
Property Details
| MLS® Number | X12426573 |
| Property Type | Single Family |
| Community Name | Saugeen Shores |
| Amenities Near By | Schools, Park |
| Features | Level |
| Parking Space Total | 5 |
| Structure | Deck, Shed |
Building
| Bathroom Total | 2 |
| Bedrooms Above Ground | 3 |
| Bedrooms Total | 3 |
| Age | 31 To 50 Years |
| Appliances | Garage Door Opener Remote(s), Water Heater, Central Vacuum, Water Meter |
| Architectural Style | Raised Bungalow |
| Basement Features | Walk Out |
| Basement Type | Full |
| Construction Style Attachment | Detached |
| Cooling Type | None |
| Exterior Finish | Stone, Vinyl Siding |
| Foundation Type | Poured Concrete |
| Heating Fuel | Oil |
| Heating Type | Forced Air |
| Stories Total | 1 |
| Size Interior | 700 - 1,100 Ft2 |
| Type | House |
| Utility Water | Municipal Water |
Parking
| Garage |
Land
| Acreage | No |
| Land Amenities | Schools, Park |
| Sewer | Sanitary Sewer |
| Size Depth | 104 Ft |
| Size Frontage | 63 Ft ,10 In |
| Size Irregular | 63.9 X 104 Ft |
| Size Total Text | 63.9 X 104 Ft |
| Zoning Description | R1 |
Rooms
| Level | Type | Length | Width | Dimensions |
|---|---|---|---|---|
| Lower Level | Laundry Room | 2.54 m | 2.26 m | 2.54 m x 2.26 m |
| Lower Level | Utility Room | 2.31 m | 3.3 m | 2.31 m x 3.3 m |
| Lower Level | Family Room | 4.06 m | 6.86 m | 4.06 m x 6.86 m |
| Lower Level | Bathroom | 1.5 m | 3.3 m | 1.5 m x 3.3 m |
| Main Level | Foyer | 2.03 m | 1.29 m | 2.03 m x 1.29 m |
| Main Level | Living Room | 3.43 m | 4.09 m | 3.43 m x 4.09 m |
| Main Level | Dining Room | 2.13 m | 3.02 m | 2.13 m x 3.02 m |
| Main Level | Kitchen | 3.35 m | 3.02 m | 3.35 m x 3.02 m |
| Main Level | Primary Bedroom | 3.78 m | 3.02 m | 3.78 m x 3.02 m |
| Main Level | Bedroom 2 | 2.74 m | 3.05 m | 2.74 m x 3.05 m |
| Main Level | Bedroom 3 | 2.69 m | 3.5 m | 2.69 m x 3.5 m |
| Main Level | Bathroom | 2.34 m | 3.05 m | 2.34 m x 3.05 m |
https://www.realtor.ca/real-estate/28912426/526-crawford-street-saugeen-shores-saugeen-shores
Contact Us
Contact us for more information
Scott Saunders
Broker
www.saugeenteam.com/
www.facebook.com/SaugeenTeam
twitter.com/SaugeenTeam

