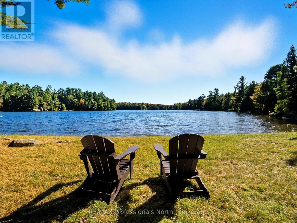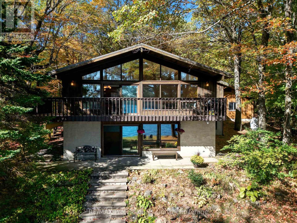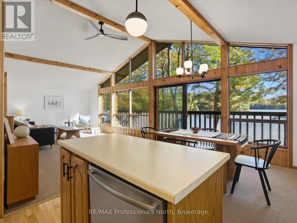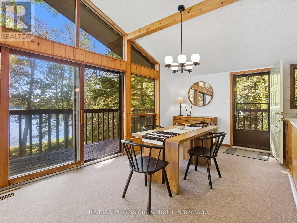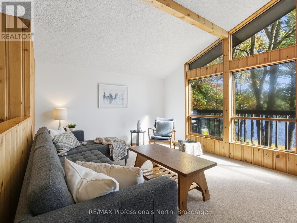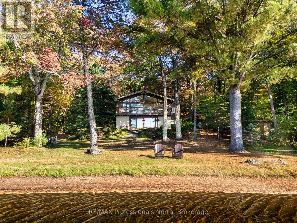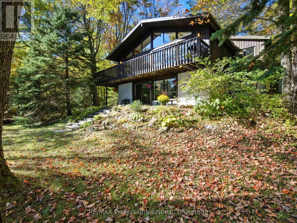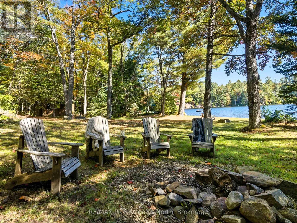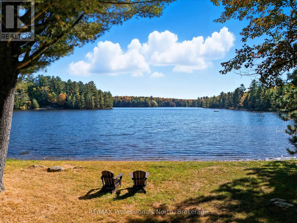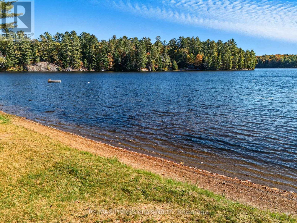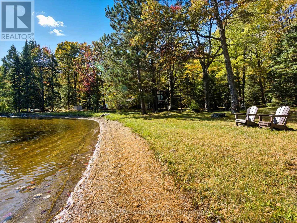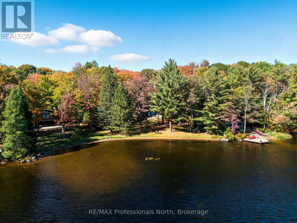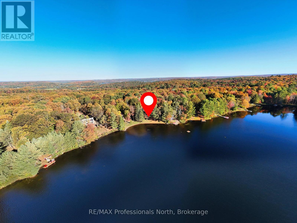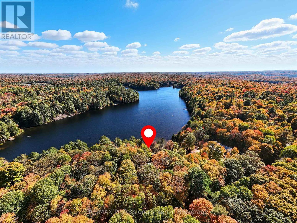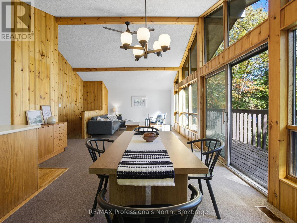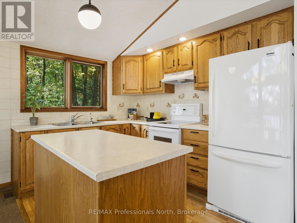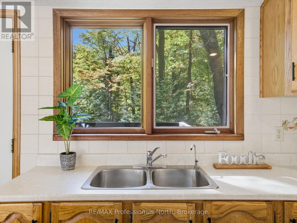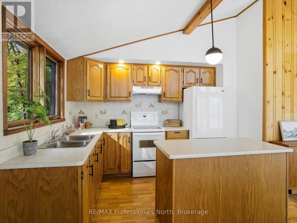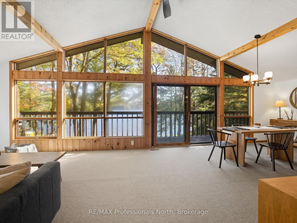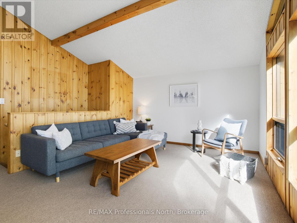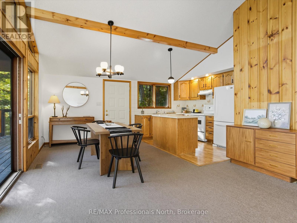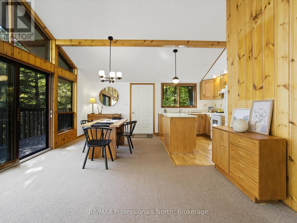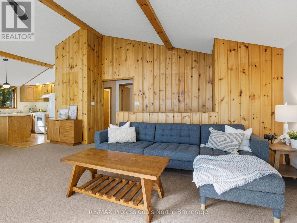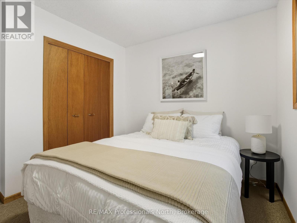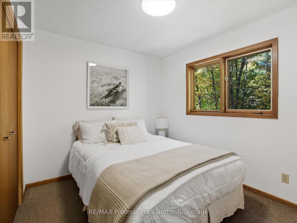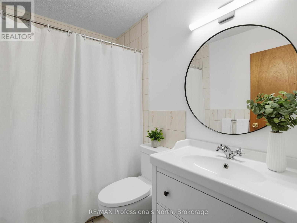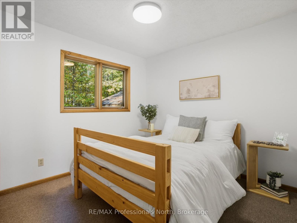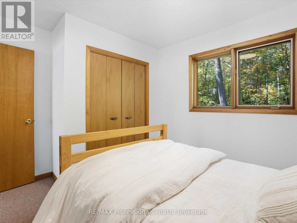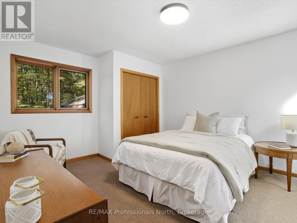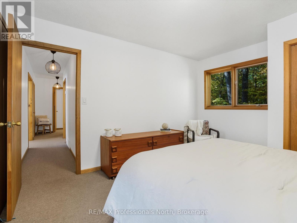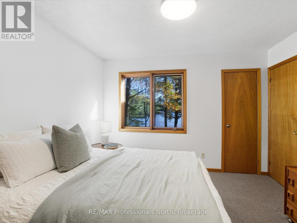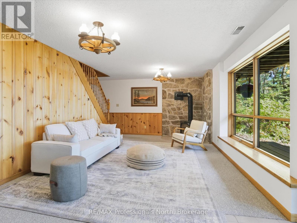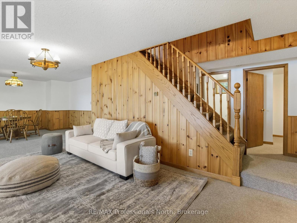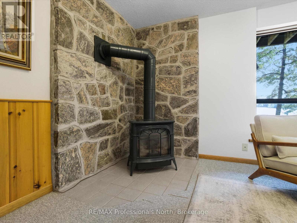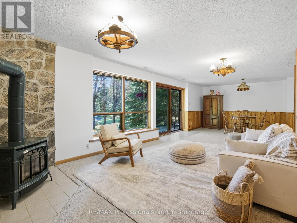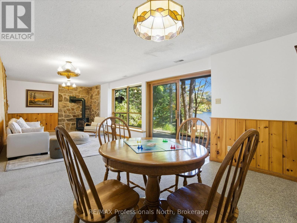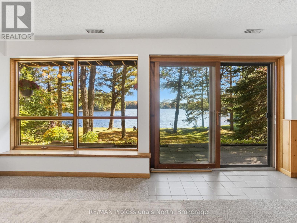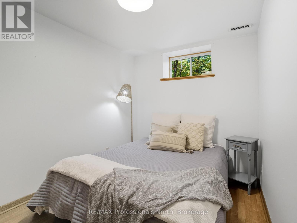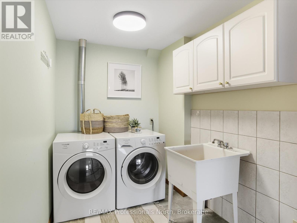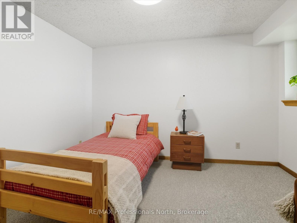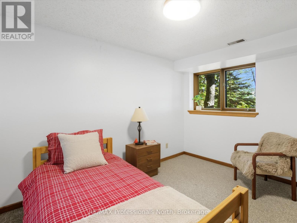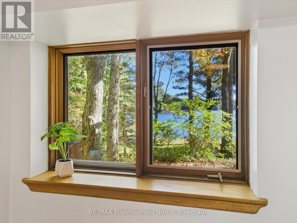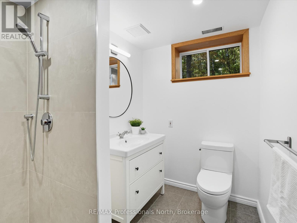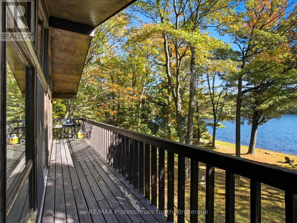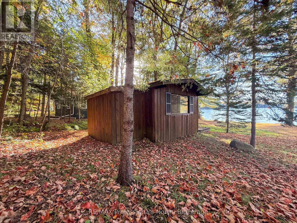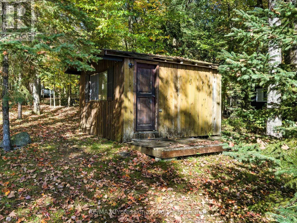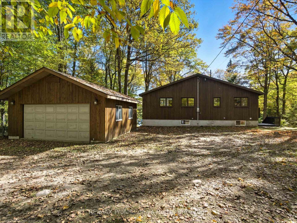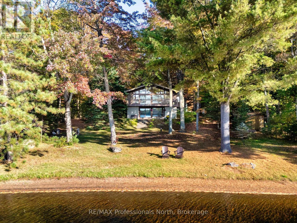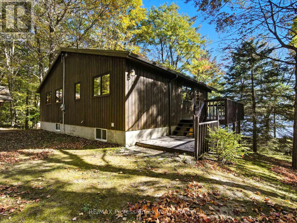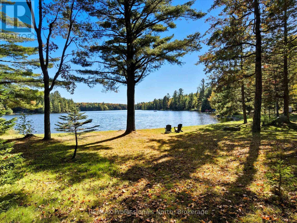293 Otter Lake Road Huntsville, Ontario P1H 2J3
$1,195,000
Your Year-Round Lakeside Escape Awaits! Imagine waking up to the sparkle of the lake, coffee in hand, as the sun streams through the wall of windows in your vaulted great room. This 4-bedroom, 2-bath Viceroy-style home has everything you need to relax, recharge, and make memories in every season. Set on a large, level lot, this retreat offers privacy, space, and endless possibilities. Kids can run barefoot on the grass and right into the shallow waterfront all within view of the cottage. Friends can gather around the fire pit, and everyone will want to linger on the spacious deck overlooking those wide, open water views. The layout is ideal for families and guests: three bedrooms, including the primary, are conveniently located on the main floor, while the fourth bedroom and an extra flex room are tucked away on the walkout lower level. The basement also features a big rec room, laundry area, and a patio thats perfect for shady afternoons. Outside, the property is designed for easy access and convenience with two driveways and plenty of room to create a circular drive-in/drive-out loop, making it simple to pull in with vehicles, trailers, or boats. The additional back lot provides extra acreage for added privacy. A bunkie sits waiting to be reimagined into extra guest space, a creative studio, or a kids hideaway. When the seasons change, the fun doesn't stop! In winter, you have snowmobile and snowshoeing trails right at your fingertips, with cozy evenings by the fire to warm up afterward. This is a true four-season getaway or year-round home. Practical touches make year-round living easy: a drilled well, plenty of storage in the double car garage, and it's less than 15 minutes to downtown Huntsville for anything you need. This is more than a cottage; it's a place where weekends turn into long summers, winters are full of adventure, and family memories last a lifetime. Bring your family, your friends, your ideas and get ready to fall in love with lakeside living. (id:54532)
Property Details
| MLS® Number | X12434287 |
| Property Type | Single Family |
| Community Name | Brunel |
| Amenities Near By | Beach, Golf Nearby, Hospital |
| Easement | Unknown, None |
| Equipment Type | None |
| Features | Country Residential |
| Parking Space Total | 12 |
| Rental Equipment Type | None |
| View Type | Lake View, Direct Water View |
| Water Front Type | Waterfront |
Building
| Bathroom Total | 2 |
| Bedrooms Above Ground | 5 |
| Bedrooms Total | 5 |
| Age | 31 To 50 Years |
| Appliances | Water Heater |
| Architectural Style | Bungalow |
| Basement Development | Finished |
| Basement Features | Walk Out |
| Basement Type | N/a (finished) |
| Exterior Finish | Cedar Siding |
| Fireplace Present | Yes |
| Fireplace Total | 1 |
| Foundation Type | Block |
| Heating Fuel | Natural Gas |
| Heating Type | Forced Air |
| Stories Total | 1 |
| Size Interior | 1,500 - 2,000 Ft2 |
| Type | House |
| Utility Water | Drilled Well |
Parking
| Detached Garage | |
| Garage |
Land
| Access Type | Private Road, Year-round Access |
| Acreage | Yes |
| Land Amenities | Beach, Golf Nearby, Hospital |
| Sewer | Septic System |
| Size Depth | 533 Ft |
| Size Frontage | 119 Ft |
| Size Irregular | 119 X 533 Ft |
| Size Total Text | 119 X 533 Ft|2 - 4.99 Acres |
| Zoning Description | Sr1, Ru2 |
Rooms
| Level | Type | Length | Width | Dimensions |
|---|---|---|---|---|
| Lower Level | Laundry Room | 3.66 m | 1.82 m | 3.66 m x 1.82 m |
| Lower Level | Family Room | 4.6 m | 9.02 m | 4.6 m x 9.02 m |
| Lower Level | Bedroom | 3.59 m | 3.38 m | 3.59 m x 3.38 m |
| Lower Level | Other | 3.68 m | 2.17 m | 3.68 m x 2.17 m |
| Lower Level | Bathroom | 2.62 m | 1.73 m | 2.62 m x 1.73 m |
| Main Level | Living Room | 5.79 m | 3.65 m | 5.79 m x 3.65 m |
| Main Level | Primary Bedroom | 3.48 m | 2.67 m | 3.48 m x 2.67 m |
| Main Level | Bedroom 2 | 2.8 m | 2.98 m | 2.8 m x 2.98 m |
| Main Level | Bedroom 3 | 2.76 m | 3.01 m | 2.76 m x 3.01 m |
| Main Level | Bathroom | 2.34 m | 0.67 m | 2.34 m x 0.67 m |
| Main Level | Kitchen | 5.33 m | 3.35 m | 5.33 m x 3.35 m |
Utilities
| Electricity | Installed |
https://www.realtor.ca/real-estate/28929133/293-otter-lake-road-huntsville-brunel-brunel
Contact Us
Contact us for more information
Eveline Hastings
Salesperson
twitter.com/ev_hastings
www.linkedin.com/in/eveline-hastings-30311779/
Heidi Ascott
Salesperson

