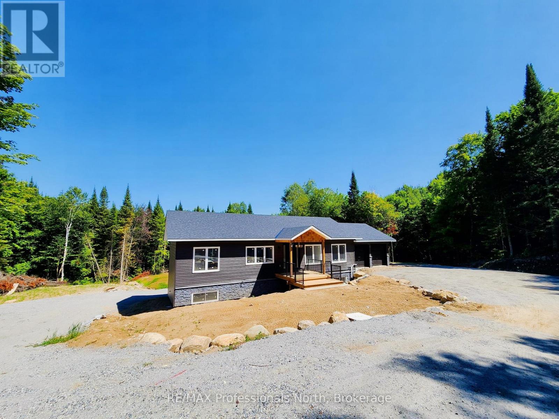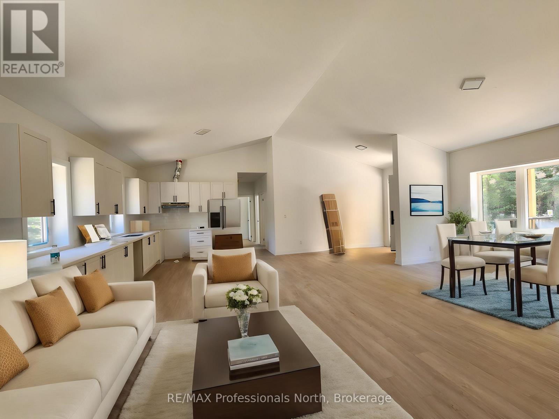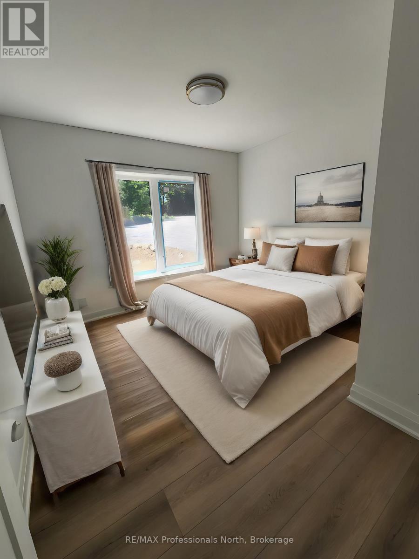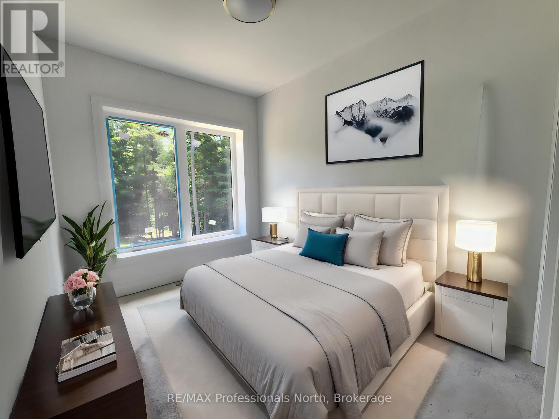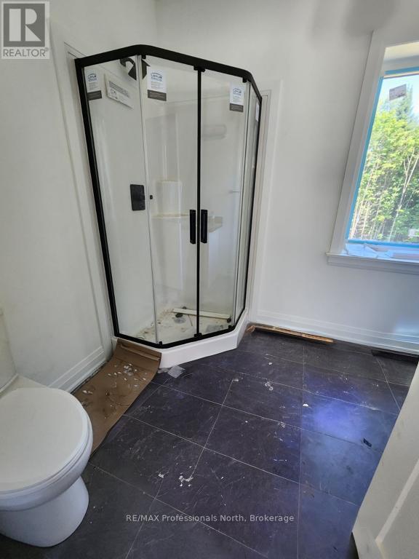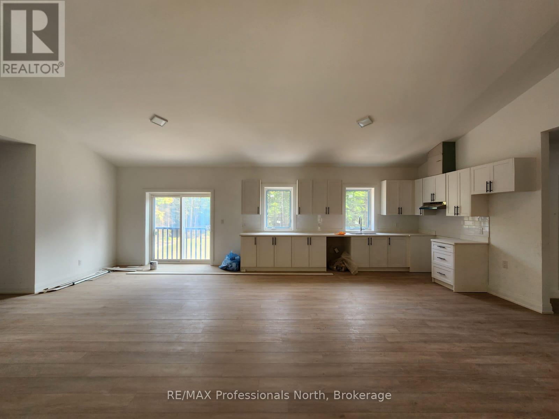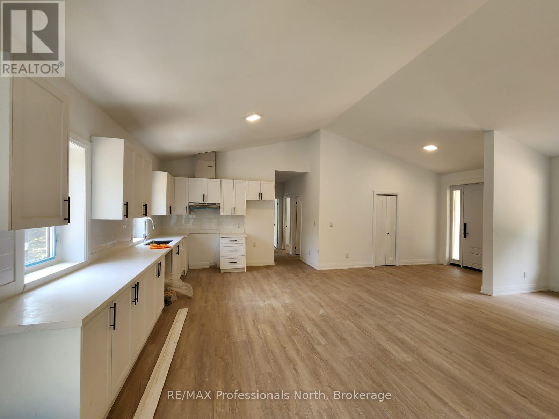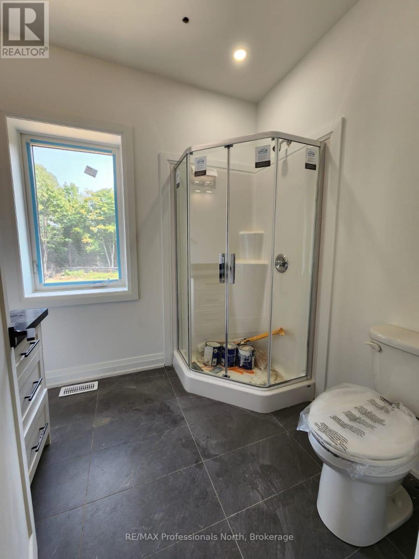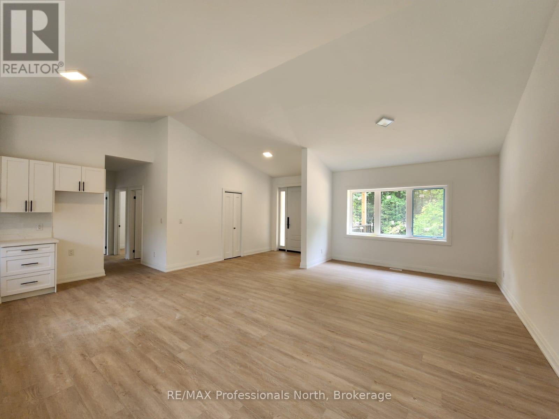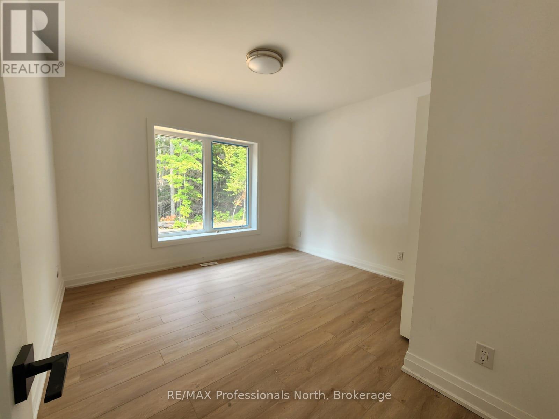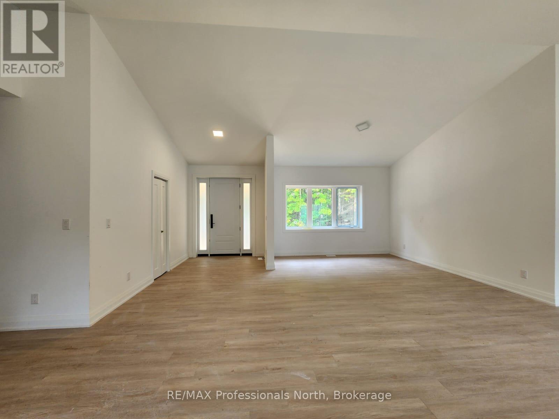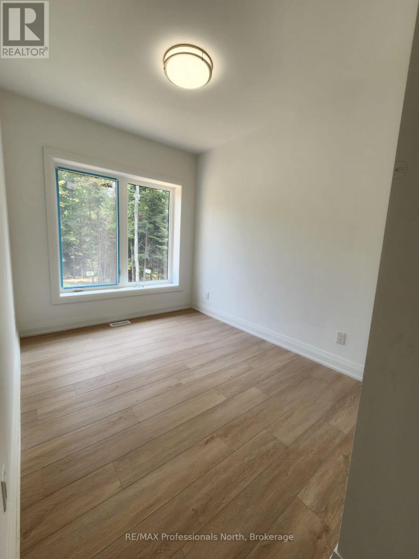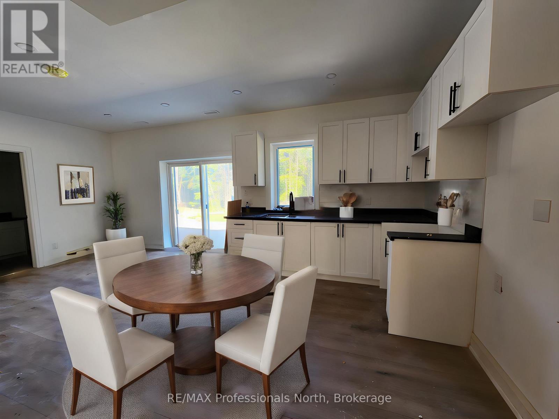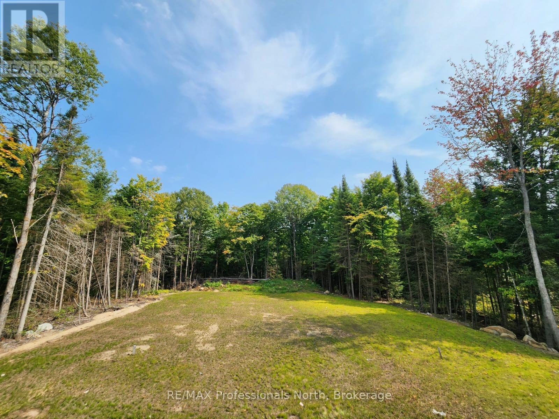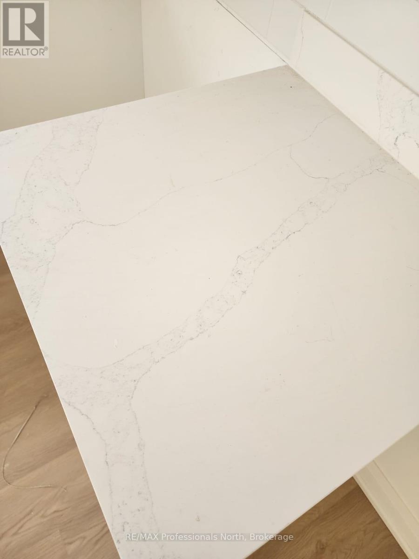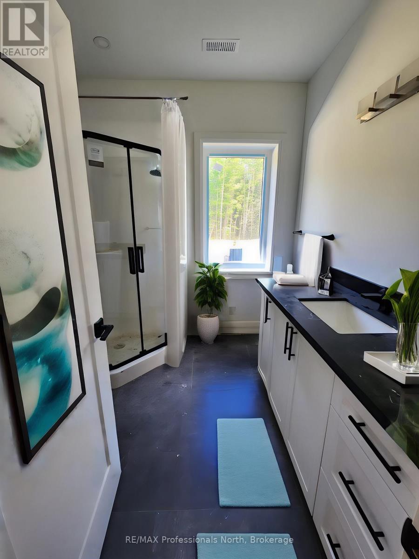282 Echo Ridge Road Kearney, Ontario P0A 1M0
$875,000
Welcome to 282 Echo Ridge Road - A Stunning, Energy-Efficient Custom Build on 5 Acres in Beautiful Kearney. This exceptional new build offers the perfect combination of modern design, quality craftsmanship, and peaceful country living. Set on a private, well-treed 5-acre lot, this thoughtfully designed two-storey home offers approximately 3,000 sq. ft. of finished living space and over $80,000 in upgrades.Constructed with an ICF (Insulated Concrete Form) foundation and walls, this home is not only incredibly durable, but also economical to heat and cost-effective to maintain year-round - an ideal choice for those seeking energy efficiency and long-term savings.The bright and spacious main level features an open-concept layout with a large, eat-in kitchen, formal dining area, and inviting living room - perfect for both everyday living and entertaining. Upstairs, you'll find three generously sized bedrooms and two full bathrooms, including a beautiful primary suite.The fully finished walkout lower level offers a self-contained apartment with its own entrance - complete with 3 bedrooms, 1.5 bathrooms, an open-concept kitchen and living area, and dedicated laundry/storage space. Ideal for multi-generational living, rental income, or a private home office setup.Additional highlights include:Attached double garage with room for vehicles, tools, or recreational gearNo rear neighbours - enjoy visits from local wildlife like deer and mooseAll finishes are modern, high-quality, and brand new - move in and start living. Located in one of Kearney's most desirable areas, known for its natural beauty and community charmIf you've been dreaming of a spacious, energy-efficient home with income potential or space for extended family, this is the opportunity you've been waiting for. Discover why more and more people are choosing to call Kearney home. (id:54532)
Property Details
| MLS® Number | X12474582 |
| Property Type | Single Family |
| Community Name | Kearney |
| Amenities Near By | Golf Nearby |
| Features | Wooded Area, Sloping, Dry, Level |
| Parking Space Total | 12 |
| Structure | Porch |
Building
| Bathroom Total | 4 |
| Bedrooms Above Ground | 3 |
| Bedrooms Below Ground | 3 |
| Bedrooms Total | 6 |
| Age | New Building |
| Appliances | Water Treatment, Water Heater |
| Architectural Style | Bungalow |
| Basement Development | Finished |
| Basement Features | Walk Out |
| Basement Type | N/a (finished) |
| Construction Status | Insulation Upgraded |
| Construction Style Attachment | Detached |
| Cooling Type | Central Air Conditioning |
| Exterior Finish | Vinyl Siding |
| Fire Protection | Smoke Detectors |
| Foundation Type | Insulated Concrete Forms |
| Half Bath Total | 1 |
| Heating Fuel | Propane |
| Heating Type | Forced Air |
| Stories Total | 1 |
| Size Interior | 1,500 - 2,000 Ft2 |
| Type | House |
| Utility Water | Drilled Well |
Parking
| Attached Garage | |
| Garage |
Land
| Access Type | Year-round Access |
| Acreage | Yes |
| Land Amenities | Golf Nearby |
| Sewer | Septic System |
| Size Depth | 740 Ft ,8 In |
| Size Frontage | 300 Ft |
| Size Irregular | 300 X 740.7 Ft |
| Size Total Text | 300 X 740.7 Ft|5 - 9.99 Acres |
| Zoning Description | Rr |
Rooms
| Level | Type | Length | Width | Dimensions |
|---|---|---|---|---|
| Basement | Bathroom | 2.64 m | 2.39 m | 2.64 m x 2.39 m |
| Basement | Bathroom | 2.438 m | 2.445 m | 2.438 m x 2.445 m |
| Basement | Other | 3.33 m | 6.89 m | 3.33 m x 6.89 m |
| Basement | Other | 8.43 m | 3.2 m | 8.43 m x 3.2 m |
| Basement | Bedroom | 2.74 m | 3.05 m | 2.74 m x 3.05 m |
| Basement | Bedroom | 3.05 m | 3.35 m | 3.05 m x 3.35 m |
| Basement | Bedroom | 3.35 m | 3.35 m | 3.35 m x 3.35 m |
| Main Level | Bathroom | 2.62 m | 2.18 m | 2.62 m x 2.18 m |
| Main Level | Bathroom | 2.64 m | 2.39 m | 2.64 m x 2.39 m |
| Main Level | Bedroom | 2.77 m | 3.38 m | 2.77 m x 3.38 m |
| Main Level | Bedroom | 3.89 m | 2.44 m | 3.89 m x 2.44 m |
| Main Level | Other | 8.43 m | 4.11 m | 8.43 m x 4.11 m |
| Main Level | Living Room | 6.38 m | 4.34 m | 6.38 m x 4.34 m |
| Main Level | Bedroom | 3.89 m | 4.34 m | 3.89 m x 4.34 m |
Utilities
| Cable | Available |
| Electricity | Installed |
| Wireless | Available |
https://www.realtor.ca/real-estate/29015971/282-echo-ridge-road-kearney-kearney
Contact Us
Contact us for more information

