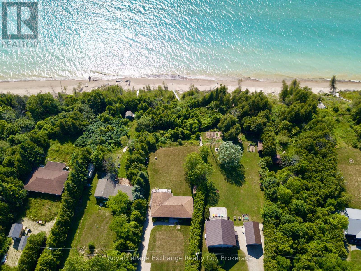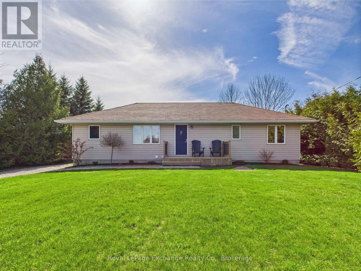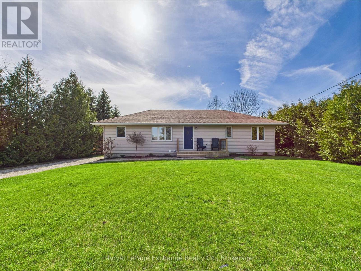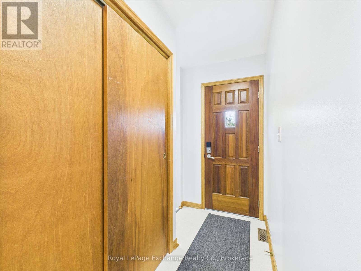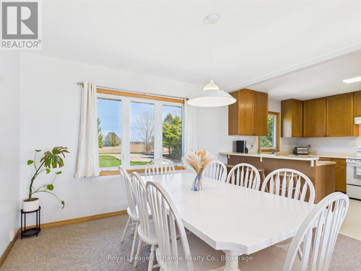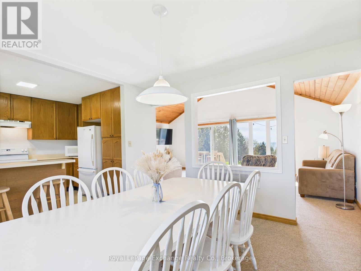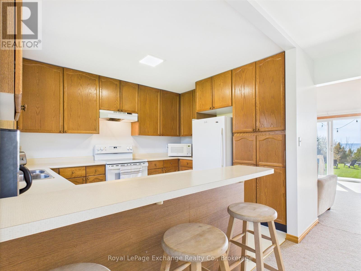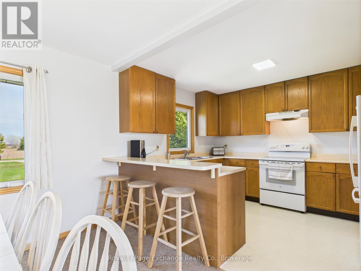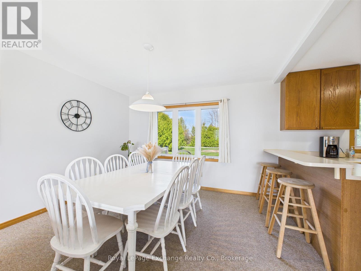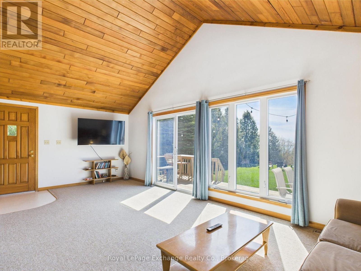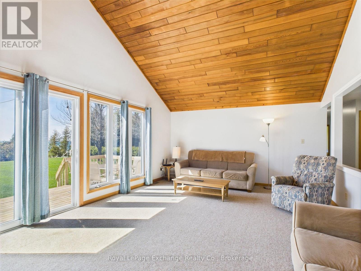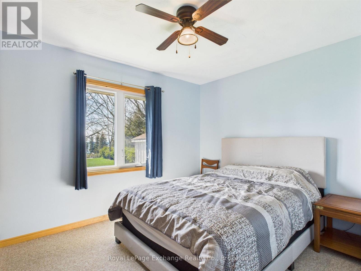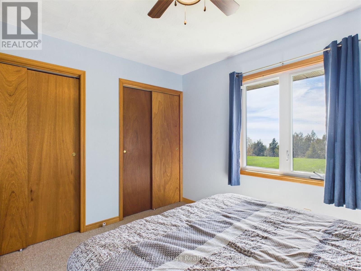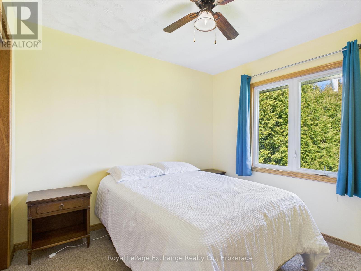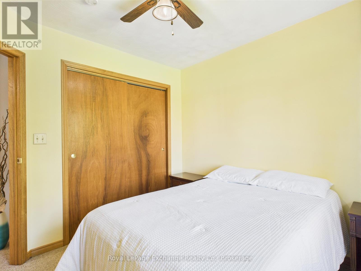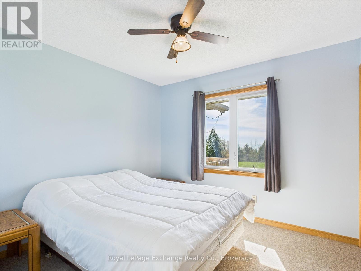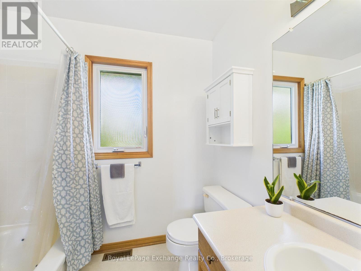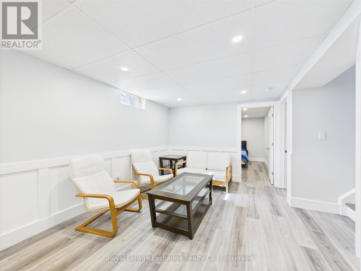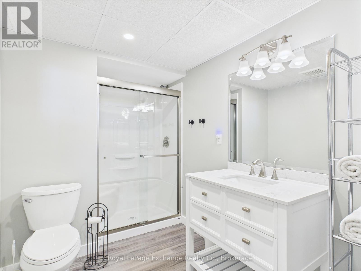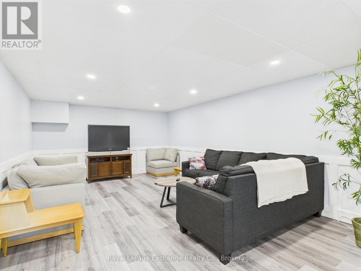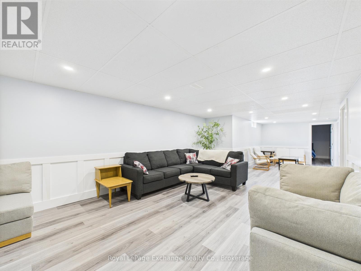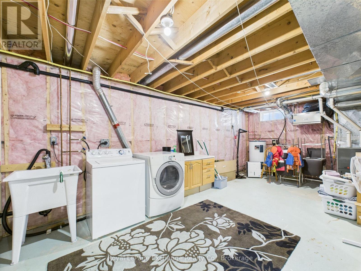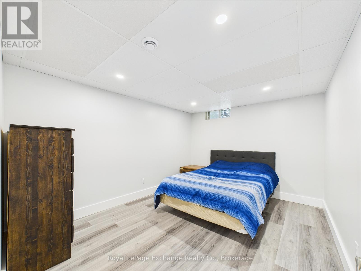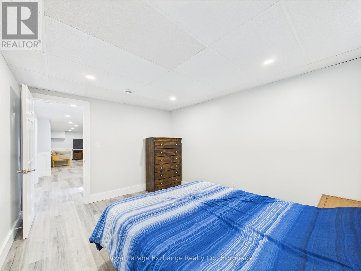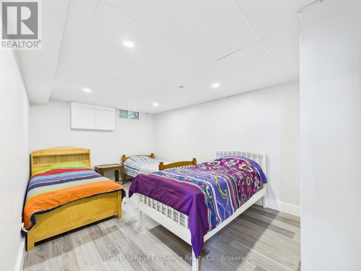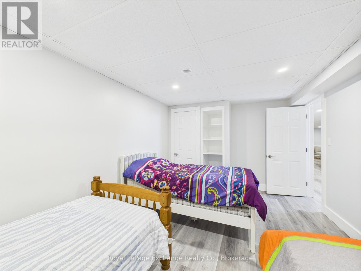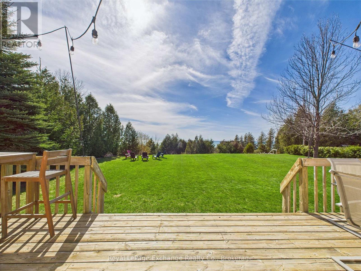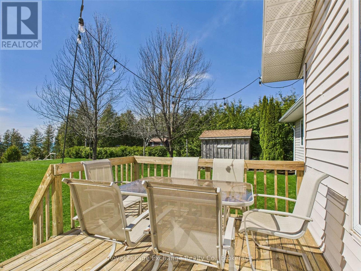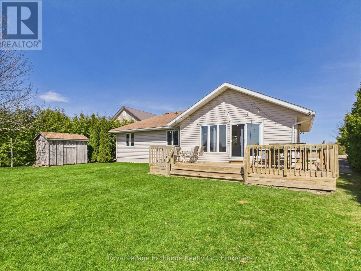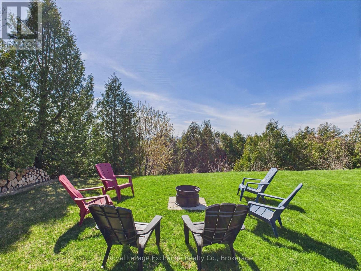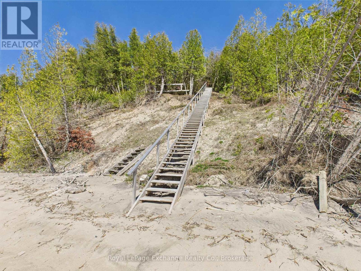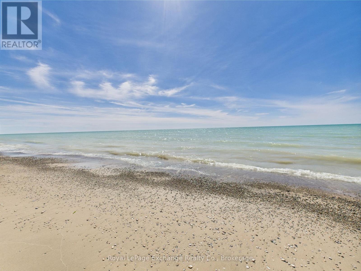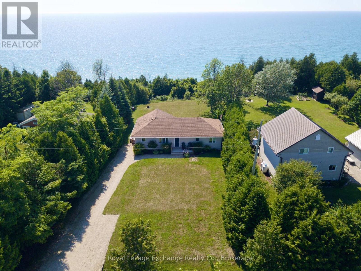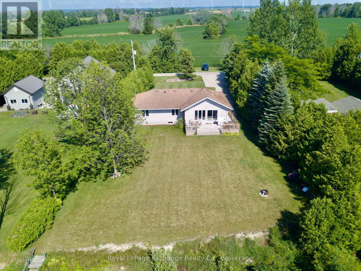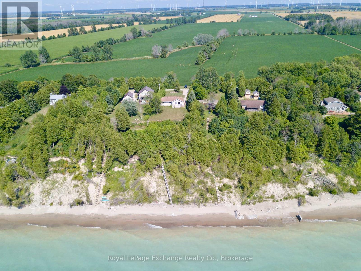85435 Mcdonald Lane Ashfield-Colborne-Wawanosh, Ontario N7A 3X9
$819,900
Welcome to 85435 McDonald Line-a stunning lakefront bungalow nestled in the peaceful community of Ashfield-Colborne-Wawanosh. This exceptional property offers 80.53 feet of sandy shoreline along the crystal-clear waters of Lake Huron, providing a rare opportunity to experience lakeside living at its finest. Step inside to discover an inviting open-concept layout where the dining area flows seamlessly into the living room. Vaulted ceilings and expansive windows fill the interior with natural light while showcasing sweeping views of Lake Huron, creating a bright and uplifting atmosphere. Both the living room and the primary bedroom overlook the lake-perfect for enjoying peaceful morning sunrises or spectacular evening sunsets from the comfort of home. The main floor features three spacious bedrooms and a well-appointed bathroom, offering plenty of room for family and guests. Downstairs, the fully renovated basement expands your living space with two additional bedrooms, a modern full washroom, and a bright recreation room with stylish updated vinyl flooring-ideal for movie nights, games, or quiet relaxation. Step outside onto the rear deck to enjoy panoramic lake views, or follow your private steps down to the quiet sandy beach for a swim or leisurely stroll. The property includes a septic system, community well, propane forced-air heating, and central air conditioning, ensuring comfort and convenience in every season. With five bedrooms, two bathrooms, and a flexible design, this home is perfectly suited for large families, entertaining, or hosting guests. Enjoy the tranquility of a quiet beachside community while remaining just a short drive from local amenities. Don't miss your chance to own this slice of Lake Huron paradise-85435 McDonald Line is ready to welcome you home. (id:54532)
Property Details
| MLS® Number | X12477378 |
| Property Type | Single Family |
| Community Name | Ashfield |
| Amenities Near By | Beach |
| Easement | Unknown, None |
| Features | Wooded Area, Open Space, Flat Site, Dry, Sump Pump |
| Parking Space Total | 4 |
| Structure | Shed |
| View Type | Lake View, Direct Water View |
| Water Front Type | Waterfront |
Building
| Bathroom Total | 2 |
| Bedrooms Above Ground | 3 |
| Bedrooms Below Ground | 2 |
| Bedrooms Total | 5 |
| Age | 31 To 50 Years |
| Architectural Style | Bungalow |
| Basement Development | Finished |
| Basement Type | Full, N/a (finished) |
| Construction Style Attachment | Detached |
| Cooling Type | Central Air Conditioning, Air Exchanger |
| Exterior Finish | Vinyl Siding |
| Foundation Type | Poured Concrete |
| Heating Fuel | Propane |
| Heating Type | Forced Air |
| Stories Total | 1 |
| Size Interior | 1,100 - 1,500 Ft2 |
| Type | House |
| Utility Water | Shared Well |
Parking
| No Garage |
Land
| Access Type | Year-round Access |
| Acreage | No |
| Land Amenities | Beach |
| Sewer | Septic System |
| Size Depth | 396 Ft ,6 In |
| Size Frontage | 80 Ft ,4 In |
| Size Irregular | 80.4 X 396.5 Ft |
| Size Total Text | 80.4 X 396.5 Ft |
Rooms
| Level | Type | Length | Width | Dimensions |
|---|---|---|---|---|
| Basement | Bedroom 4 | 3.12 m | 3.91 m | 3.12 m x 3.91 m |
| Basement | Bedroom 5 | 3.17 m | 4.38 m | 3.17 m x 4.38 m |
| Basement | Bathroom | 3.17 m | 1.95 m | 3.17 m x 1.95 m |
| Basement | Recreational, Games Room | 3.11 m | 4.35 m | 3.11 m x 4.35 m |
| Basement | Recreational, Games Room | 4.09 m | 6.25 m | 4.09 m x 6.25 m |
| Basement | Utility Room | 3.52 m | 6.51 m | 3.52 m x 6.51 m |
| Main Level | Bedroom | 3.01 m | 3.62 m | 3.01 m x 3.62 m |
| Main Level | Living Room | 4.28 m | 6.65 m | 4.28 m x 6.65 m |
| Main Level | Kitchen | 3.64 m | 6.65 m | 3.64 m x 6.65 m |
| Main Level | Bedroom 2 | 3.02 m | 3.12 m | 3.02 m x 3.12 m |
| Main Level | Bedroom 3 | 2.95 m | 2.88 m | 2.95 m x 2.88 m |
| Main Level | Bathroom | 2.19 m | 2.22 m | 2.19 m x 2.22 m |
Utilities
| Electricity | Installed |
| Wireless | Available |
| Electricity Available | Nearby |
| Electricity Connected | Connected |
Contact Us
Contact us for more information
Jarod Logan
Salesperson

