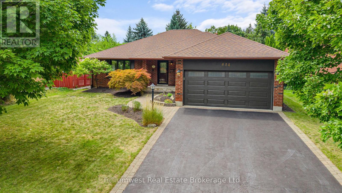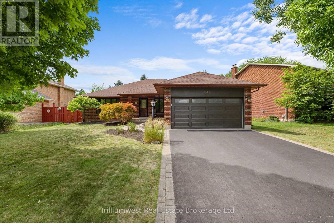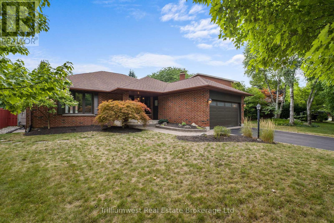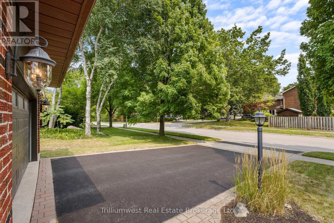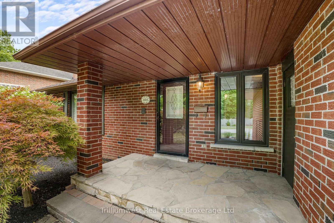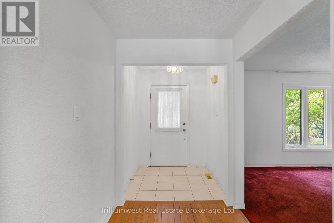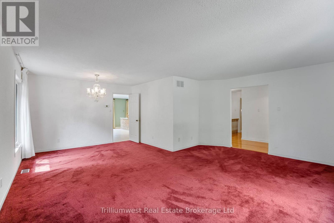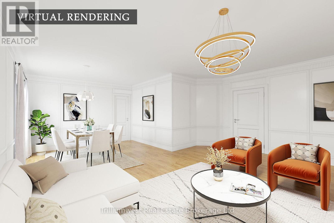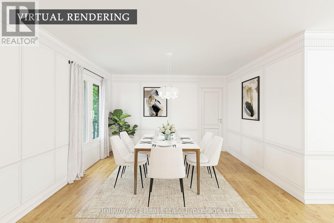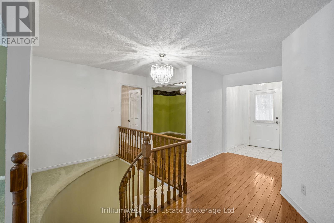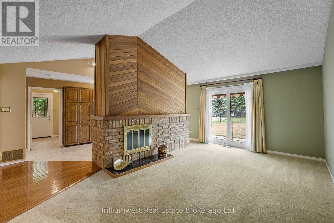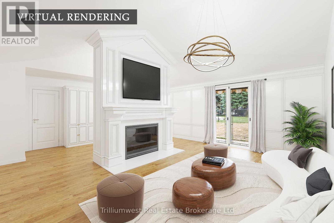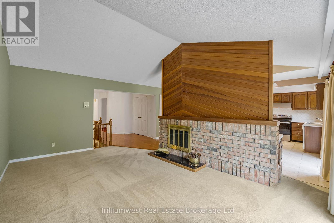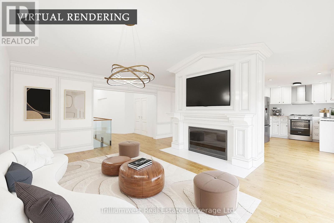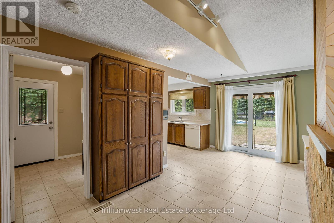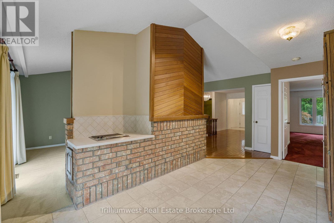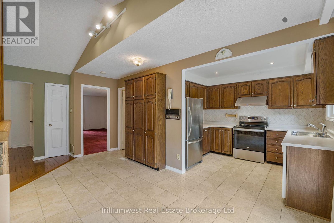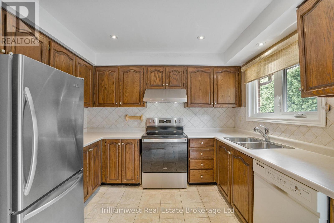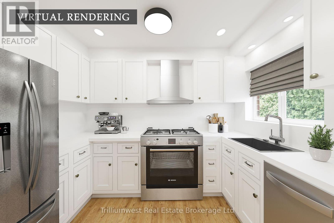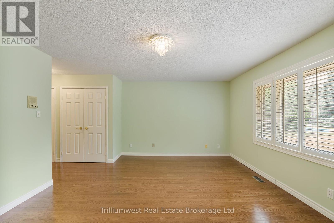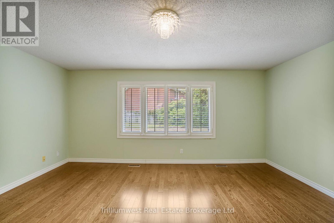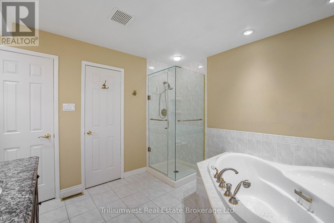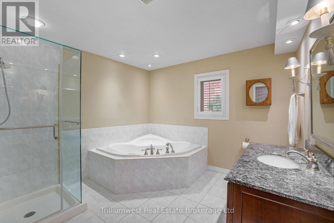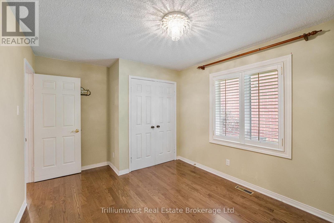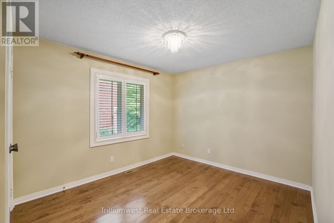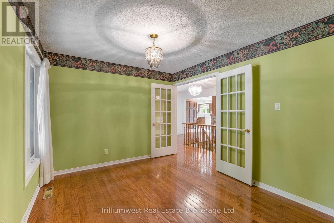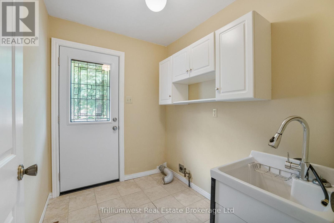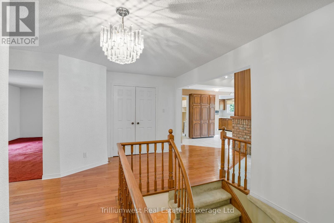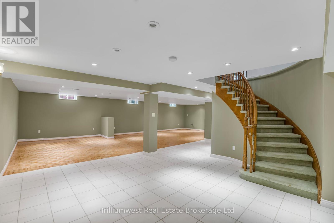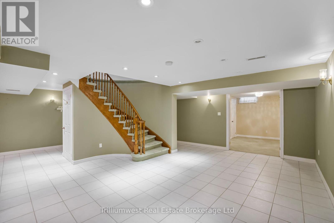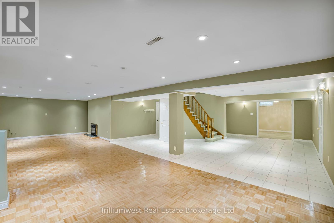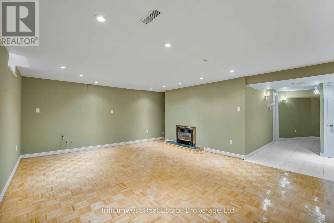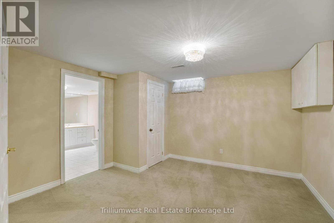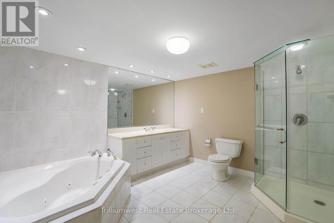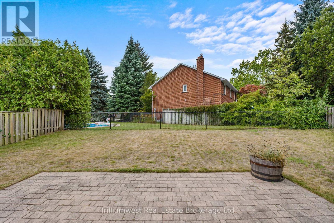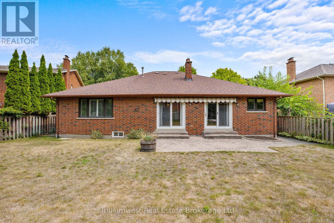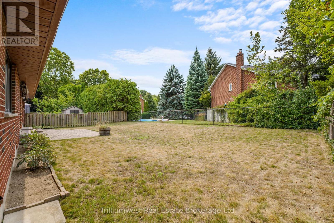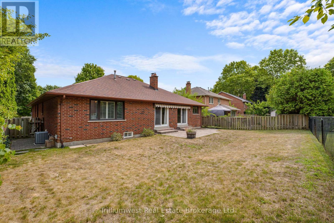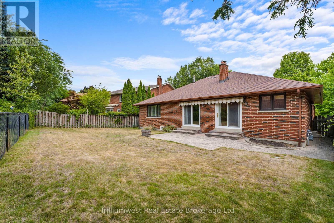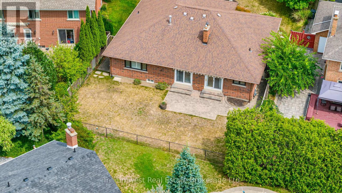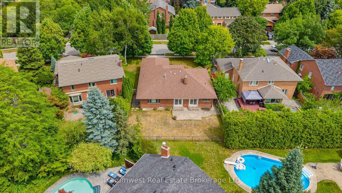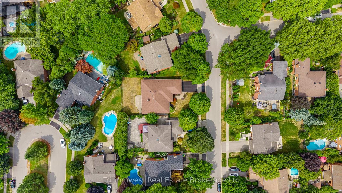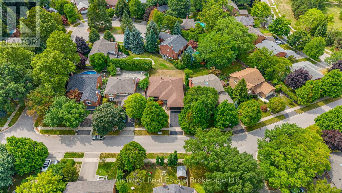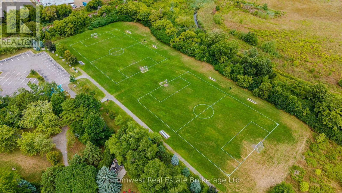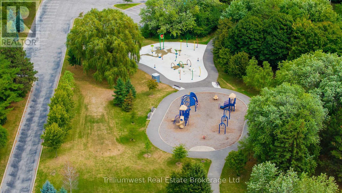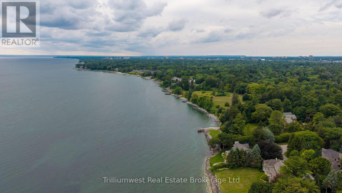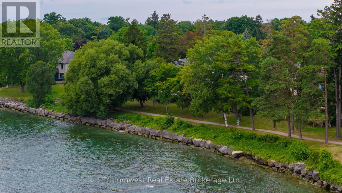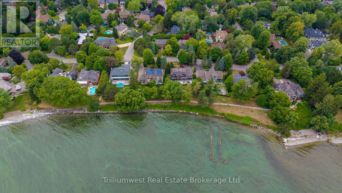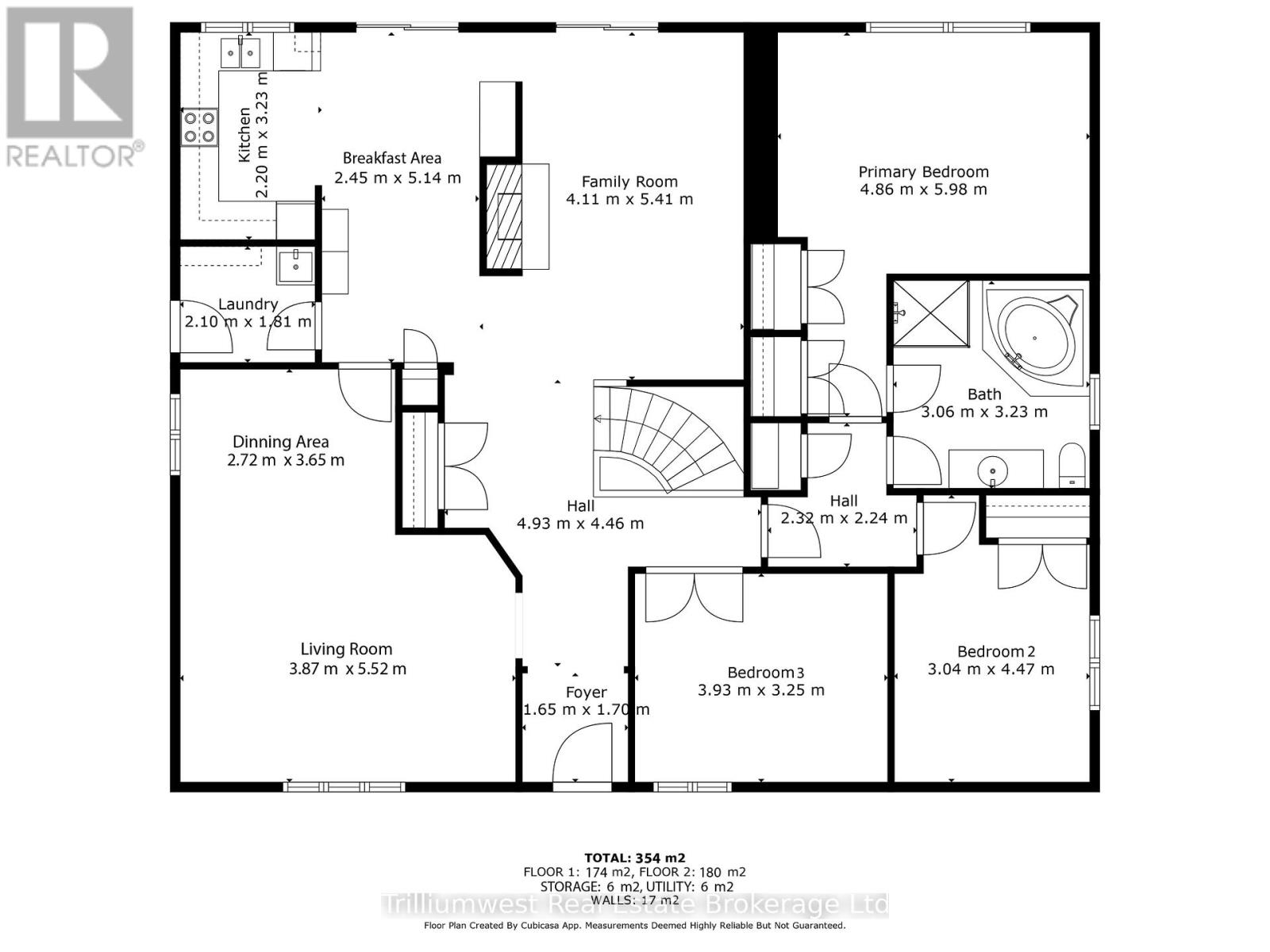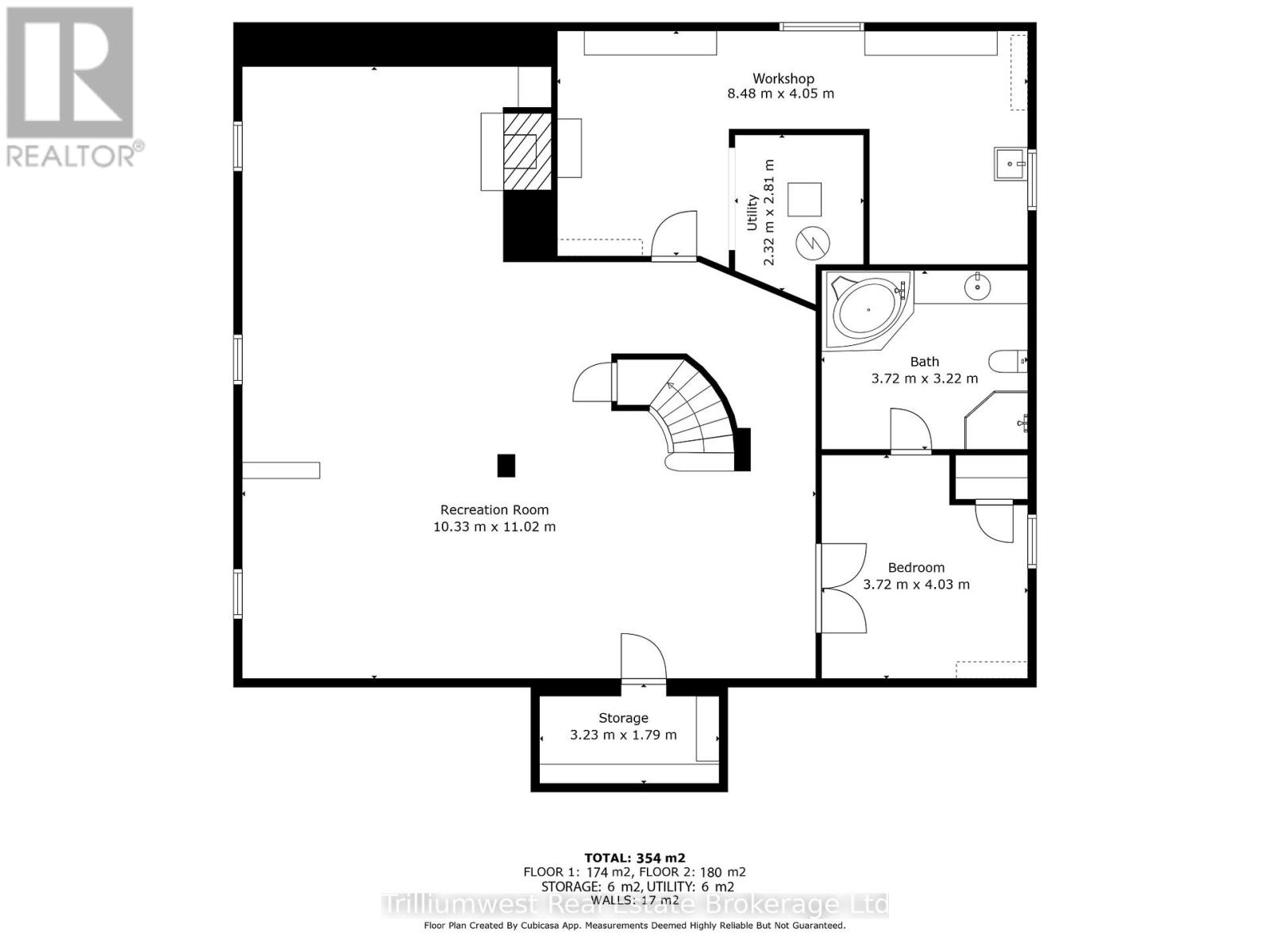444 Bonny Meadow Road Oakville, Ontario L6J 6J2
$1,779,000
Welcome to Eastlake Living - A Rare Bungalow Opportunity on a 60 x 120 Ft Lot! Discover an exceptional opportunity in Oakville's prestigious Eastlake neighbourhood! This sprawling detached bungalow offers over 3,800 sq ft of total living space - a rare find and an incredible canvas for your dream home. Set on a generous 60 x 120 ft lot surrounded by mature trees and quiet streets, the home is filled with character and untapped potential. Inside, you'll find vaulted ceilings, a gorgeous and unique brick and cedar fireplace, and a spacious layout that invites creativity and customization. The massive open-concept basement spans the full footprint of the home, offering endless possibilities for additional living space, a home gym, theatre, or in-law suite. With solid bones and impressive scale, this home is ready for transformation - offering exceptional potential for a full redesign or a beautifully considered modernization. Just a 4-minute drive to Chancery Promenade on Lakeshore, you'll enjoy easy access to peaceful lakeside walks and the natural beauty of the waterfront. Surrounded by parks, trails, and top-rated schools, this property blends space, location, and lifestyle in one of Oakville's most sought-after neighbourhoods. Start your story in this unique Eastlake bungalow - where spaciousness and potential come together to offer endless possibilities. (id:54532)
Property Details
| MLS® Number | W12364988 |
| Property Type | Single Family |
| Community Name | 1006 - FD Ford |
| Amenities Near By | Park, Public Transit |
| Equipment Type | Water Heater - Gas, Water Heater |
| Parking Space Total | 4 |
| Rental Equipment Type | Water Heater - Gas, Water Heater |
Building
| Bathroom Total | 2 |
| Bedrooms Above Ground | 3 |
| Bedrooms Below Ground | 1 |
| Bedrooms Total | 4 |
| Amenities | Fireplace(s) |
| Appliances | Central Vacuum, Dishwasher, Stove, Refrigerator |
| Architectural Style | Bungalow |
| Basement Development | Finished |
| Basement Type | N/a (finished) |
| Construction Style Attachment | Detached |
| Cooling Type | Central Air Conditioning |
| Exterior Finish | Brick |
| Fireplace Present | Yes |
| Fireplace Total | 2 |
| Flooring Type | Tile, Hardwood |
| Foundation Type | Concrete |
| Heating Fuel | Natural Gas |
| Heating Type | Forced Air |
| Stories Total | 1 |
| Size Interior | 1,500 - 2,000 Ft2 |
| Type | House |
| Utility Water | Municipal Water |
Parking
| Attached Garage | |
| Garage |
Land
| Acreage | No |
| Fence Type | Fenced Yard |
| Land Amenities | Park, Public Transit |
| Sewer | Sanitary Sewer |
| Size Depth | 119 Ft ,9 In |
| Size Frontage | 60 Ft ,8 In |
| Size Irregular | 60.7 X 119.8 Ft |
| Size Total Text | 60.7 X 119.8 Ft |
Rooms
| Level | Type | Length | Width | Dimensions |
|---|---|---|---|---|
| Basement | Recreational, Games Room | 10.33 m | 11.02 m | 10.33 m x 11.02 m |
| Basement | Bedroom | 3.72 m | 4.03 m | 3.72 m x 4.03 m |
| Basement | Bathroom | 3.72 m | 3.22 m | 3.72 m x 3.22 m |
| Basement | Utility Room | 2.32 m | 2.81 m | 2.32 m x 2.81 m |
| Basement | Workshop | 8.48 m | 4.05 m | 8.48 m x 4.05 m |
| Basement | Cold Room | 3.23 m | 1.79 m | 3.23 m x 1.79 m |
| Main Level | Foyer | 1.65 m | 1.7 m | 1.65 m x 1.7 m |
| Main Level | Bathroom | 3.06 m | 3.23 m | 3.06 m x 3.23 m |
| Main Level | Living Room | 3.87 m | 5.52 m | 3.87 m x 5.52 m |
| Main Level | Dining Room | 2.72 m | 3.65 m | 2.72 m x 3.65 m |
| Main Level | Kitchen | 2.2 m | 3.23 m | 2.2 m x 3.23 m |
| Main Level | Eating Area | 2.45 m | 5.14 m | 2.45 m x 5.14 m |
| Main Level | Family Room | 4.11 m | 5.41 m | 4.11 m x 5.41 m |
| Main Level | Laundry Room | 2.1 m | 1.81 m | 2.1 m x 1.81 m |
| Main Level | Bedroom 3 | 3.93 m | 3.25 m | 3.93 m x 3.25 m |
| Main Level | Bedroom 2 | 3.04 m | 4.47 m | 3.04 m x 4.47 m |
| Main Level | Primary Bedroom | 4.86 m | 5.98 m | 4.86 m x 5.98 m |
https://www.realtor.ca/real-estate/28778065/444-bonny-meadow-road-oakville-fd-ford-1006-fd-ford
Contact Us
Contact us for more information
Megan Stewart
Salesperson

