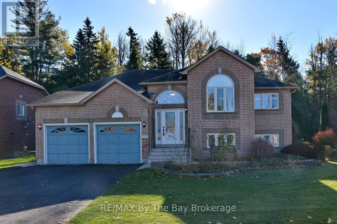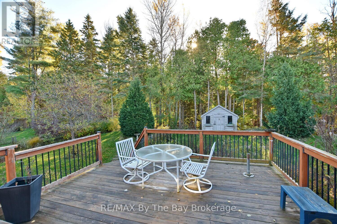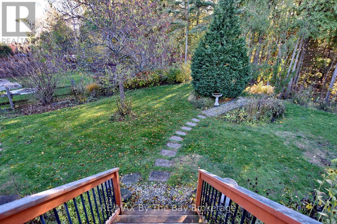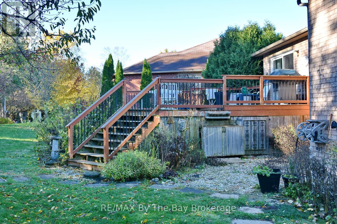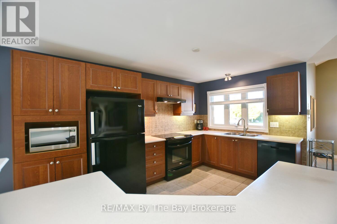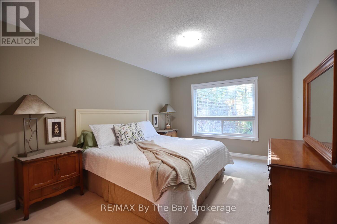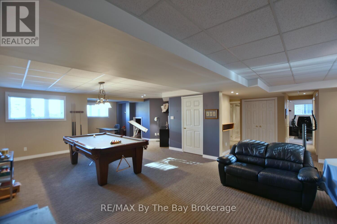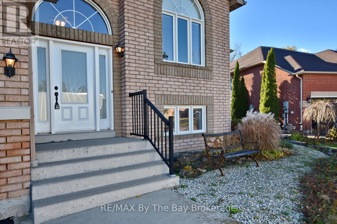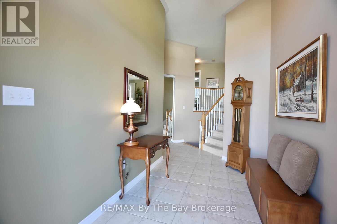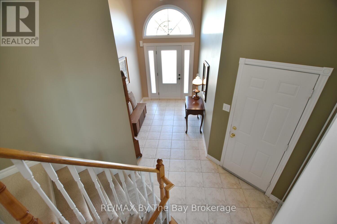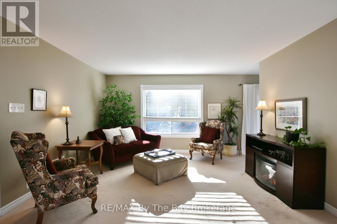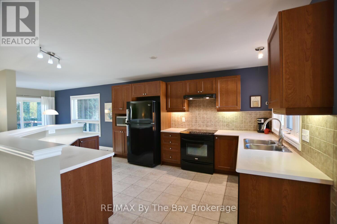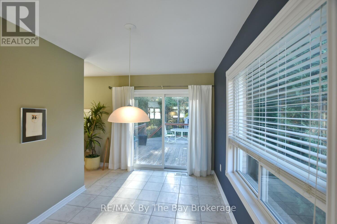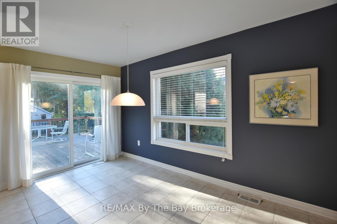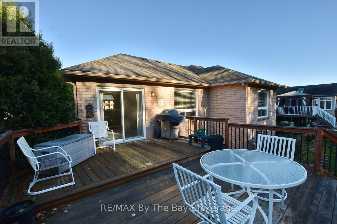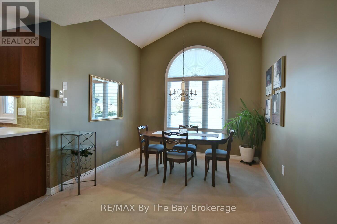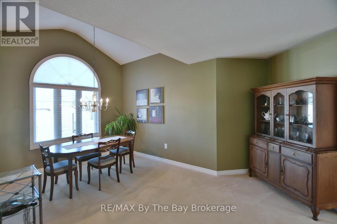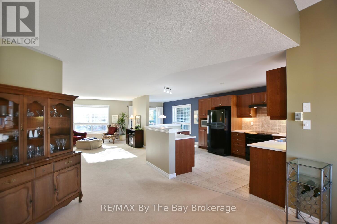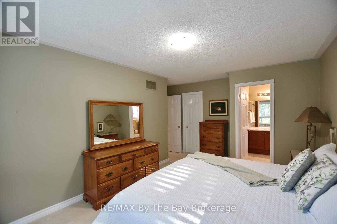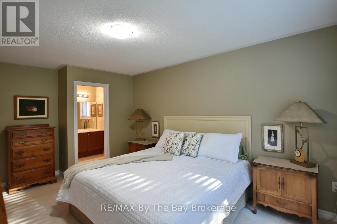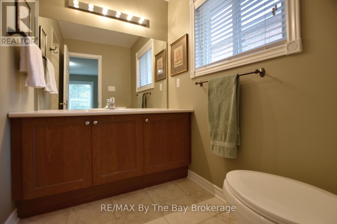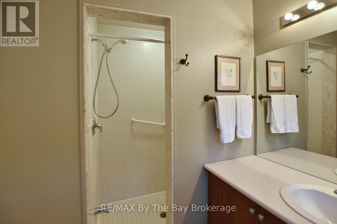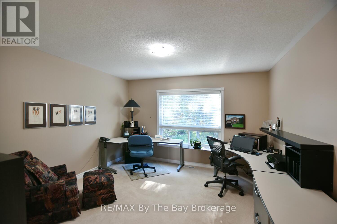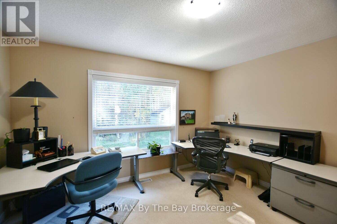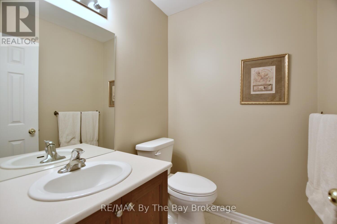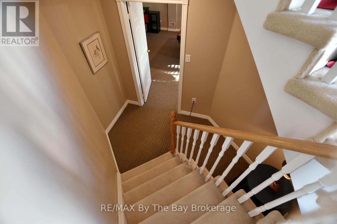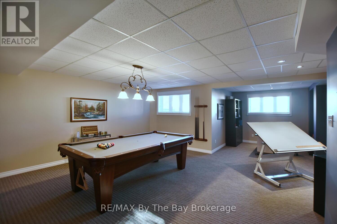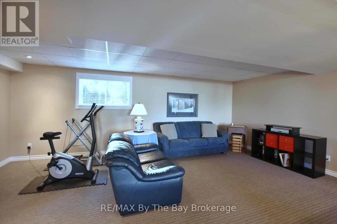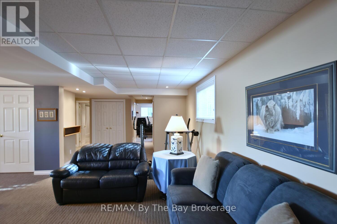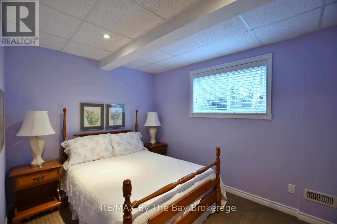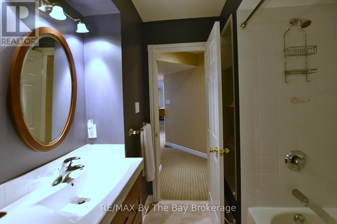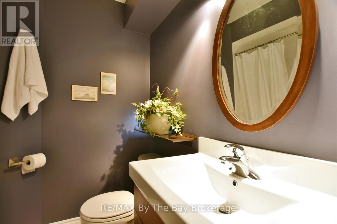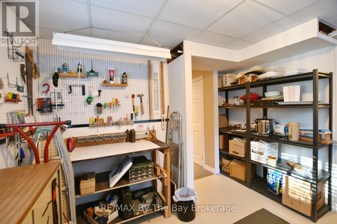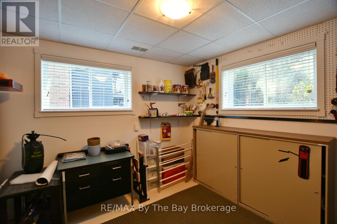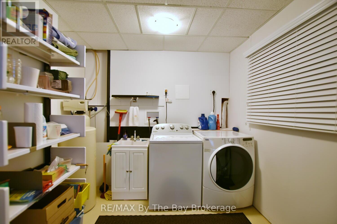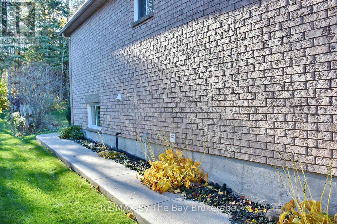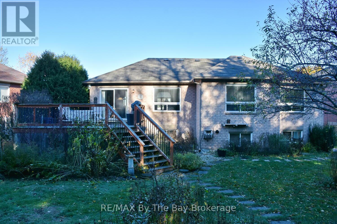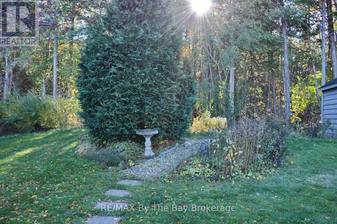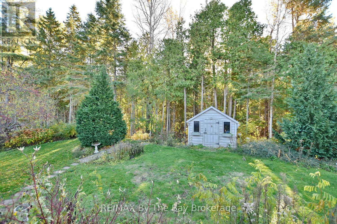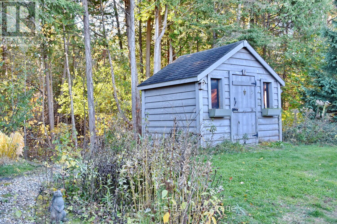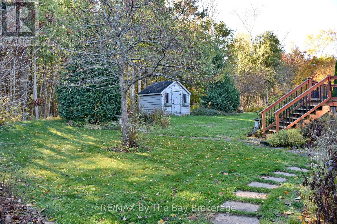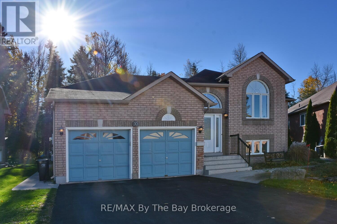10 Cherry Sands Crescent Wasaga Beach, Ontario L9Z 1P5
$799,900
This all-brick raised bungalow is located in the West end of Wasaga Beach. This property offers the perfect blend of comfort, privacy and natural beauty and is backing onto backing onto Town-owned forest and the Carly Patterson Trail. With 1,524 square feet on the main floor plus a fully finished basement, there's plenty of room for family living and entertaining. Step inside to a bright, open-concept floor plan featuring an eat-in kitchen with newer appliances and walkout to a large private deck overlooking the trees. The cozy living room and formal dining rooms are filled with natural light, creating a warm and welcoming space for guests. The primary bedroom includes a 3-piece ensuite with a large walk-in shower and a walk-in closet, while the second bedroom offers its own convenient 2-piece ensuite. Downstairs, the finished basement adds valuable living space with a cozy rec room, large windows, a third bedroom, and a full bath-ideal for guests or extended family. Upgrades include a new furnace and air conditioner (2025), on-demand hot water heater, water softener and central vacuum. The backyard is private and serene, complete with a shed for extra storage. A double car garage with inside entry and a spacious front foyer add both function and curb appeal. Enjoy peaceful living with forested views and easy access to trails-perfect for walking, biking, or simply enjoying nature right from your backyard. (id:54532)
Property Details
| MLS® Number | S12513912 |
| Property Type | Single Family |
| Community Name | Wasaga Beach |
| Parking Space Total | 6 |
Building
| Bathroom Total | 3 |
| Bedrooms Above Ground | 2 |
| Bedrooms Below Ground | 1 |
| Bedrooms Total | 3 |
| Age | 16 To 30 Years |
| Appliances | Garage Door Opener Remote(s), Water Heater - Tankless, Water Softener, Central Vacuum, Dishwasher, Dryer, Garage Door Opener, Stove, Washer, Refrigerator |
| Architectural Style | Raised Bungalow |
| Basement Development | Finished |
| Basement Type | Full (finished) |
| Construction Style Attachment | Detached |
| Cooling Type | Central Air Conditioning |
| Exterior Finish | Brick |
| Foundation Type | Concrete |
| Half Bath Total | 1 |
| Heating Fuel | Natural Gas |
| Heating Type | Forced Air |
| Stories Total | 1 |
| Size Interior | 1,500 - 2,000 Ft2 |
| Type | House |
| Utility Water | Municipal Water |
Parking
| Attached Garage | |
| Garage |
Land
| Acreage | No |
| Sewer | Sanitary Sewer |
| Size Depth | 122 Ft ,10 In |
| Size Frontage | 59 Ft ,8 In |
| Size Irregular | 59.7 X 122.9 Ft |
| Size Total Text | 59.7 X 122.9 Ft |
| Zoning Description | R1 |
Rooms
| Level | Type | Length | Width | Dimensions |
|---|---|---|---|---|
| Basement | Recreational, Games Room | 8.29 m | 4.88 m | 8.29 m x 4.88 m |
| Basement | Bedroom 3 | 2.63 m | 3.63 m | 2.63 m x 3.63 m |
| Basement | Laundry Room | 2.77 m | 2.7 m | 2.77 m x 2.7 m |
| Basement | Workshop | 3.38 m | 3.33 m | 3.38 m x 3.33 m |
| Main Level | Living Room | 3.89 m | 3.09 m | 3.89 m x 3.09 m |
| Main Level | Eating Area | 2.41 m | 4.19 m | 2.41 m x 4.19 m |
| Main Level | Kitchen | 4.33 m | 3.47 m | 4.33 m x 3.47 m |
| Main Level | Dining Room | 3.07 m | 3.27 m | 3.07 m x 3.27 m |
| Main Level | Bedroom 2 | 3.62 m | 3.84 m | 3.62 m x 3.84 m |
| Main Level | Primary Bedroom | 3.13 m | 4.31 m | 3.13 m x 4.31 m |
https://www.realtor.ca/real-estate/29072064/10-cherry-sands-crescent-wasaga-beach-wasaga-beach
Contact Us
Contact us for more information
Jeff Mcinnis
Broker

