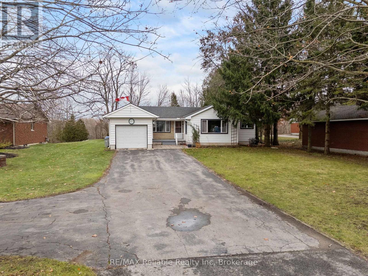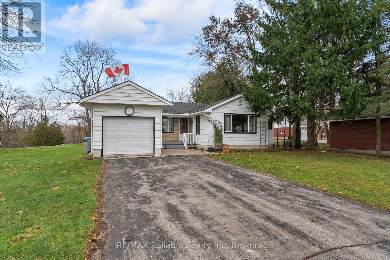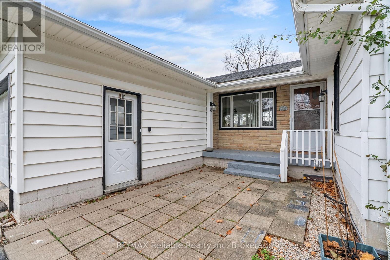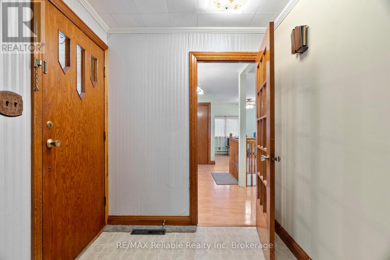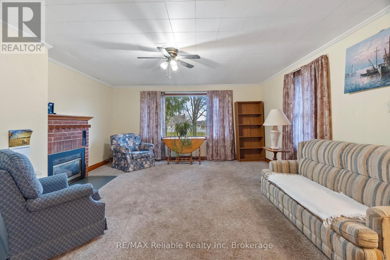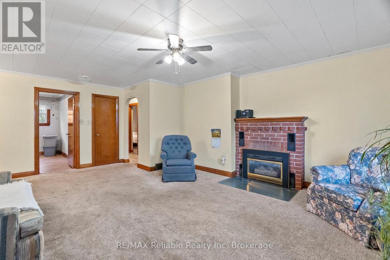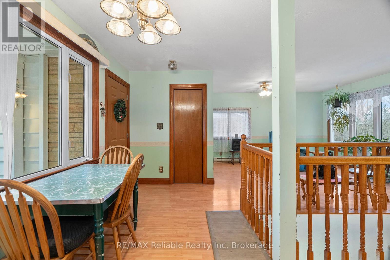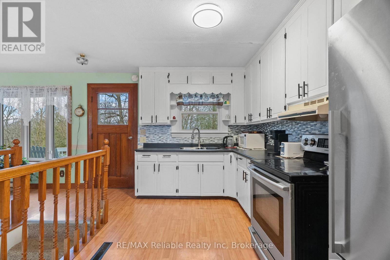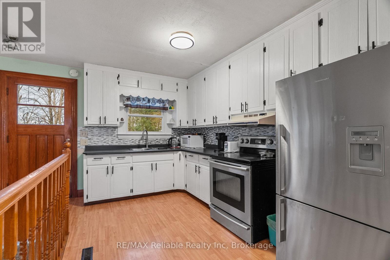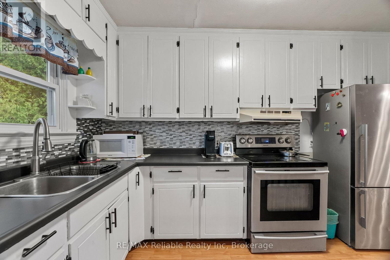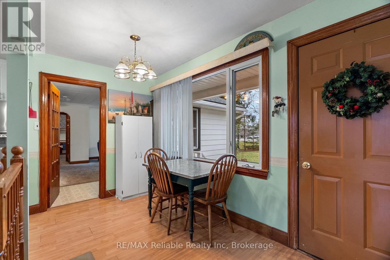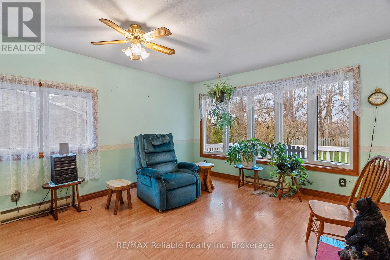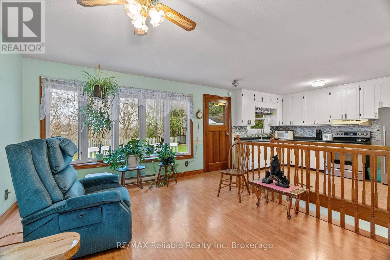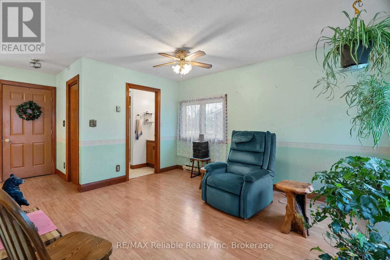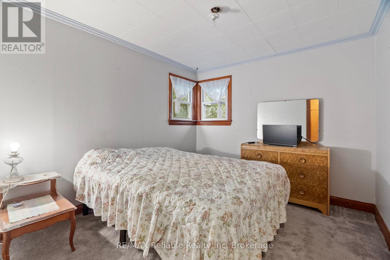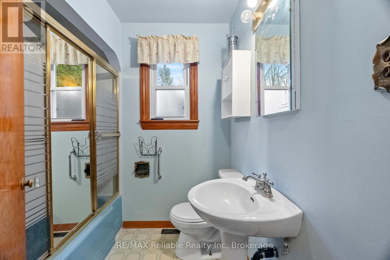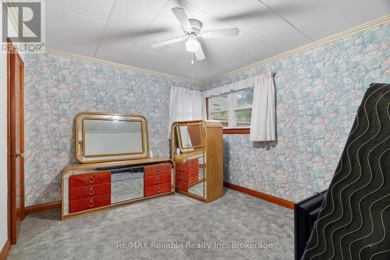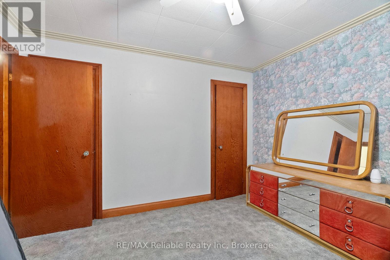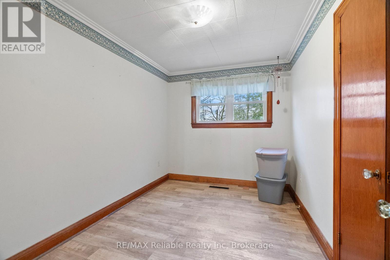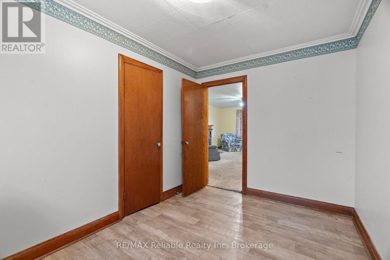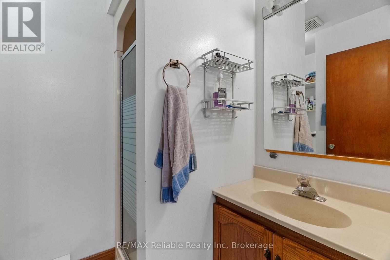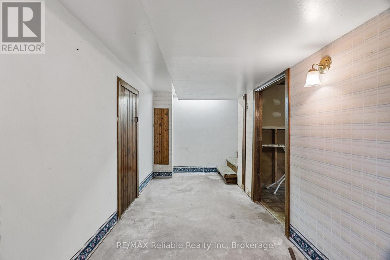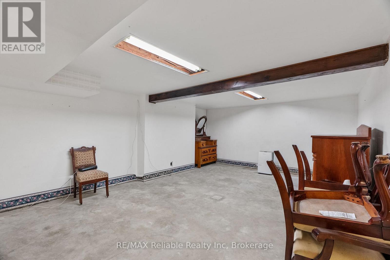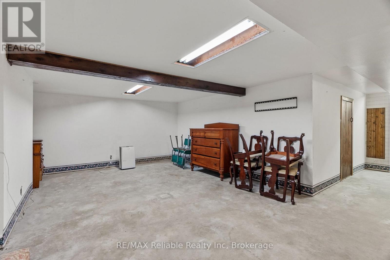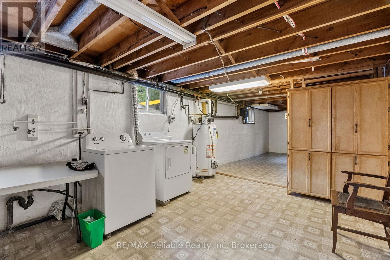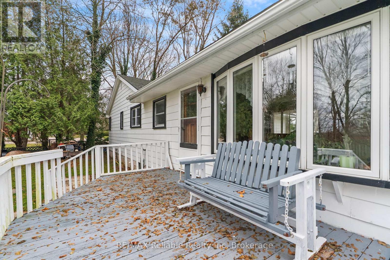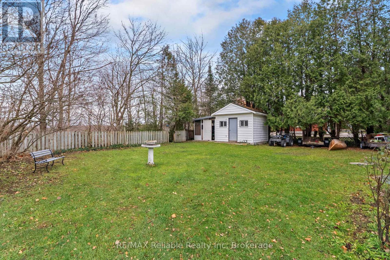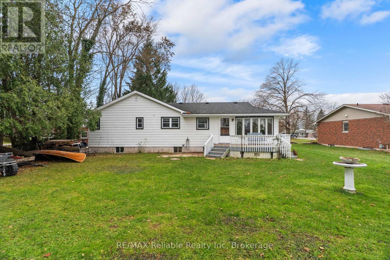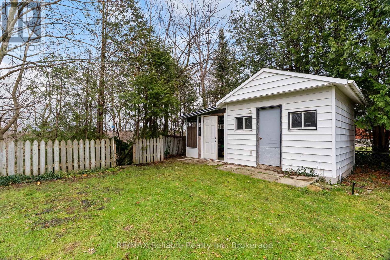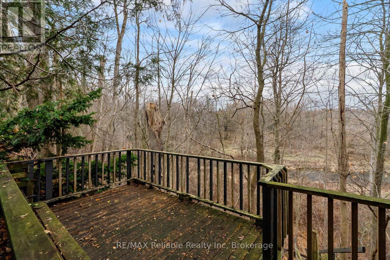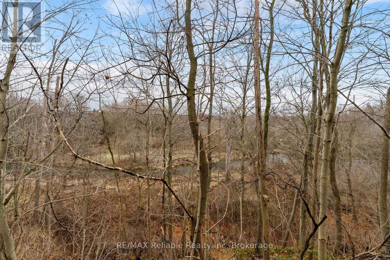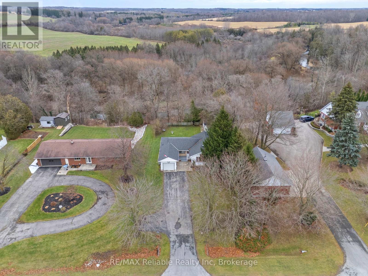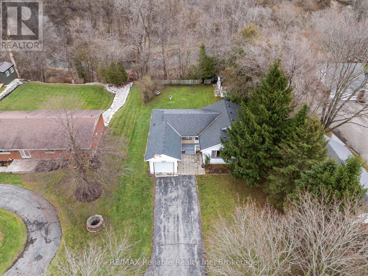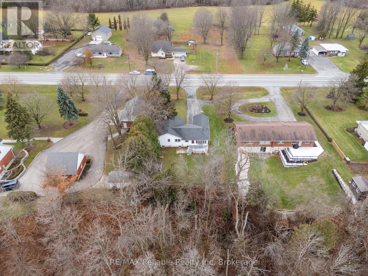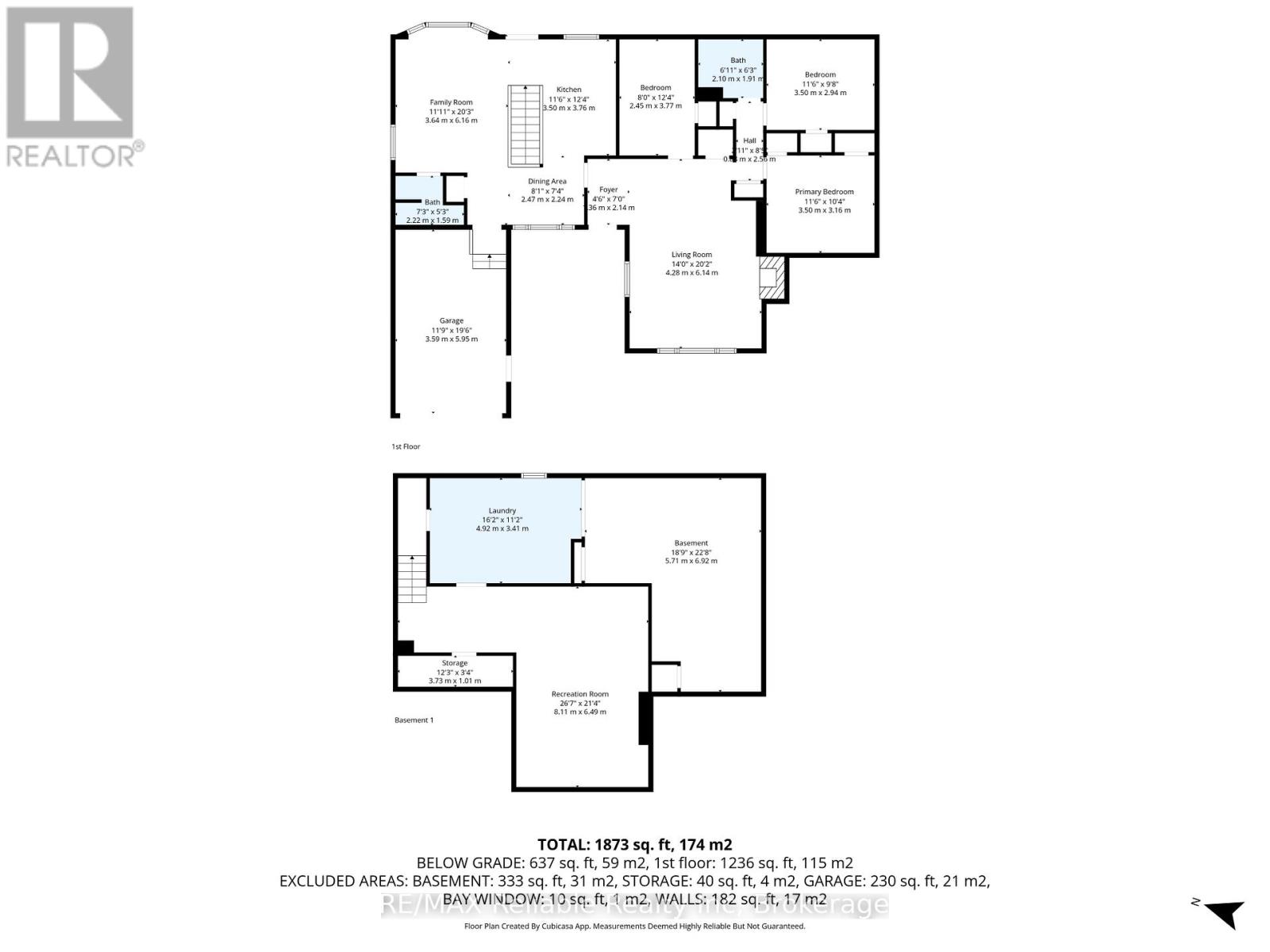77836 London Road Huron East, Ontario N0M 1L0
$479,900
This charming one floor bungalow is ready for a new Owner. This three bedroom bungalow offers 1236 square feet of comfortable main floor living in a peaceful country like setting, just minutes from town. Bright main level living room with functional flow on main level with a very large entertaining size living room, great sized bright kitchen area. The basement is unfinished and will have great space for more finished space. Attached single garage for convenience and storage shed. Located on 70 by 245 feet deep lot, backing onto the river at the rear area, perfect for nature lovers. A great opportunity to own your own home . (id:54532)
Property Details
| MLS® Number | X12583098 |
| Property Type | Single Family |
| Community Name | Tuckersmith |
| Amenities Near By | Golf Nearby, Hospital, Park |
| Community Features | School Bus |
| Features | Irregular Lot Size, Conservation/green Belt |
| Parking Space Total | 4 |
Building
| Bathroom Total | 2 |
| Bedrooms Above Ground | 3 |
| Bedrooms Total | 3 |
| Amenities | Fireplace(s) |
| Appliances | Dryer, Water Heater, Stove, Washer, Refrigerator |
| Architectural Style | Bungalow |
| Basement Development | Unfinished |
| Basement Type | Full (unfinished) |
| Construction Style Attachment | Detached |
| Cooling Type | None |
| Exterior Finish | Vinyl Siding |
| Fireplace Present | Yes |
| Fireplace Total | 1 |
| Foundation Type | Concrete |
| Heating Fuel | Natural Gas |
| Heating Type | Forced Air |
| Stories Total | 1 |
| Size Interior | 1,100 - 1,500 Ft2 |
| Type | House |
| Utility Water | Municipal Water |
Parking
| Attached Garage | |
| Garage |
Land
| Acreage | No |
| Land Amenities | Golf Nearby, Hospital, Park |
| Sewer | Septic System |
| Size Depth | 241 Ft ,2 In |
| Size Frontage | 701 Ft |
| Size Irregular | 701 X 241.2 Ft ; 71.31ftx241.21ftx70.13ftx245.03ft |
| Size Total Text | 701 X 241.2 Ft ; 71.31ftx241.21ftx70.13ftx245.03ft|under 1/2 Acre |
| Zoning Description | Vr1-1 |
Rooms
| Level | Type | Length | Width | Dimensions |
|---|---|---|---|---|
| Basement | Recreational, Games Room | 8.11 m | 6.49 m | 8.11 m x 6.49 m |
| Basement | Laundry Room | 4.92 m | 3.41 m | 4.92 m x 3.41 m |
| Main Level | Kitchen | 3.5 m | 3.76 m | 3.5 m x 3.76 m |
| Main Level | Dining Room | 2.47 m | 2.24 m | 2.47 m x 2.24 m |
| Main Level | Family Room | 3.64 m | 6.16 m | 3.64 m x 6.16 m |
| Main Level | Bathroom | 2.22 m | 1.59 m | 2.22 m x 1.59 m |
| Main Level | Living Room | 4.28 m | 6.14 m | 4.28 m x 6.14 m |
| Main Level | Bedroom | 3.5 m | 3.16 m | 3.5 m x 3.16 m |
| Main Level | Bedroom 2 | 3.5 m | 2.94 m | 3.5 m x 2.94 m |
| Main Level | Bedroom 3 | 2.45 m | 3.77 m | 2.45 m x 3.77 m |
| Main Level | Bathroom | 2.1 m | 1.91 m | 2.1 m x 1.91 m |
https://www.realtor.ca/real-estate/29143639/77836-london-road-huron-east-tuckersmith-tuckersmith
Contact Us
Contact us for more information

