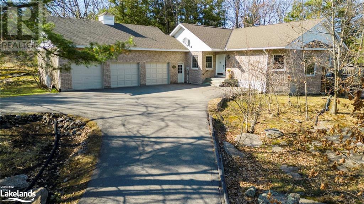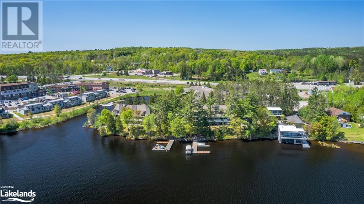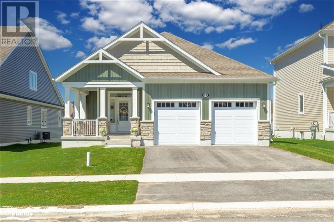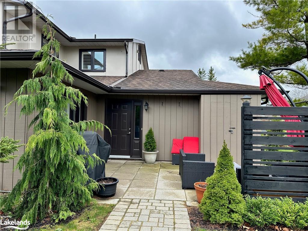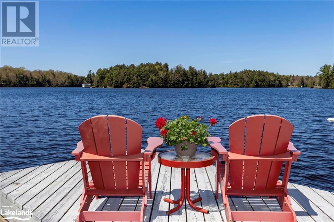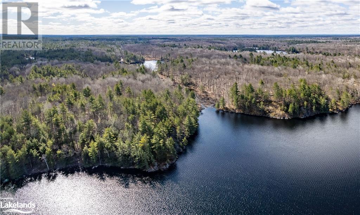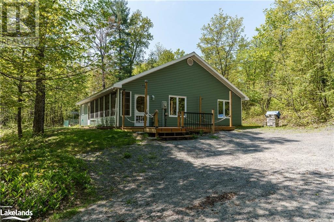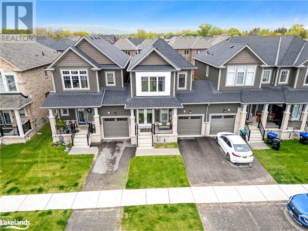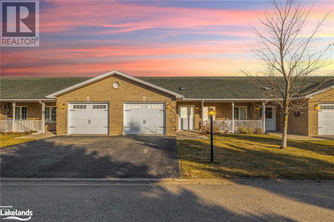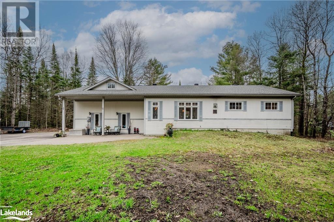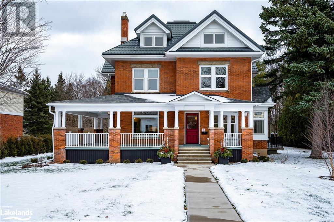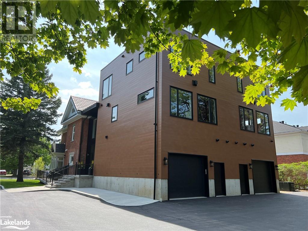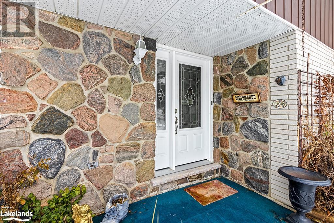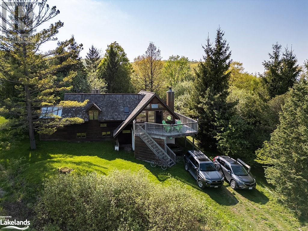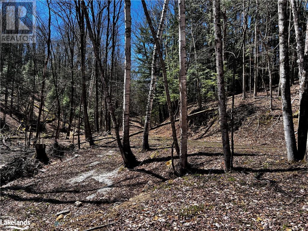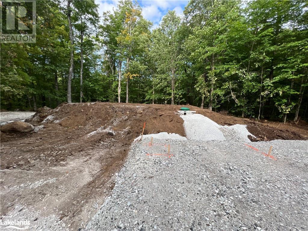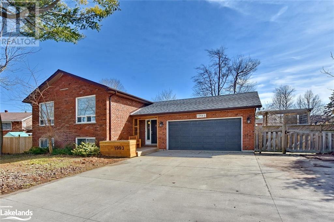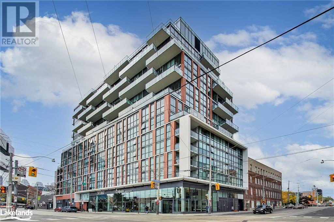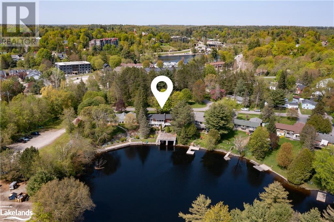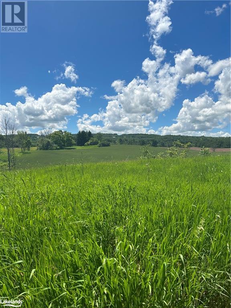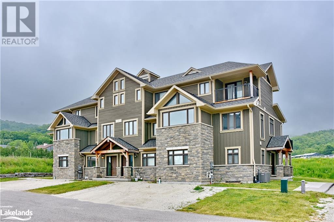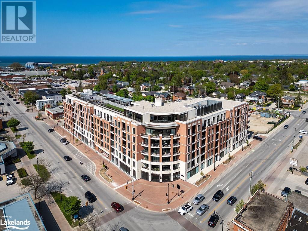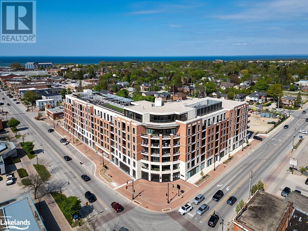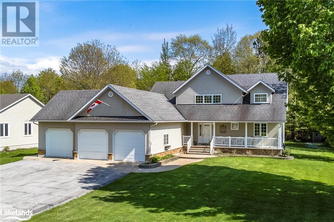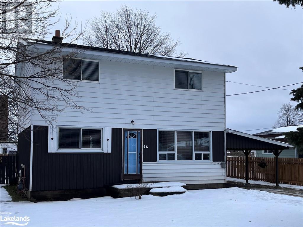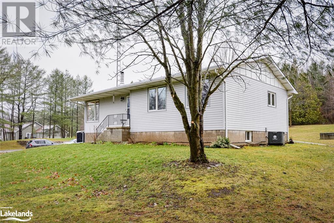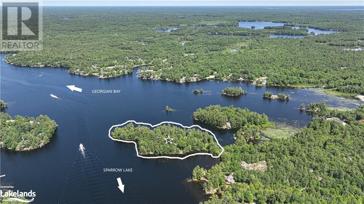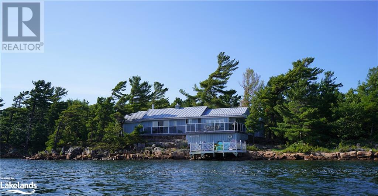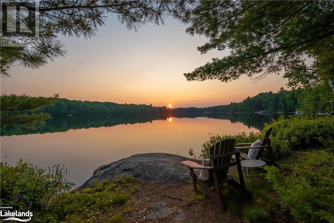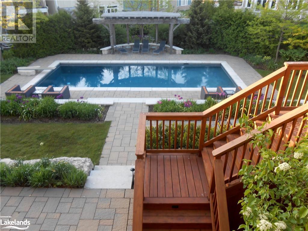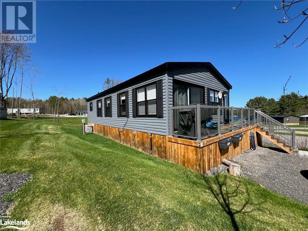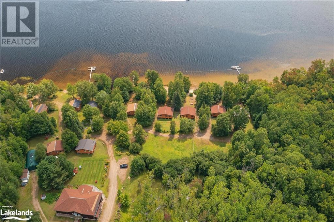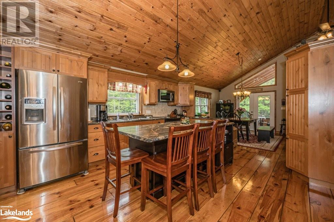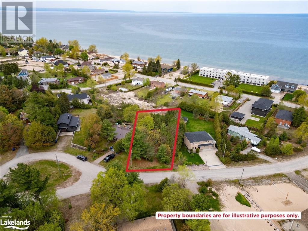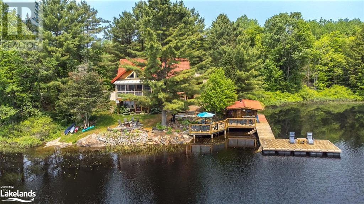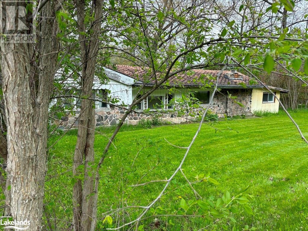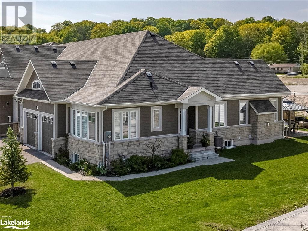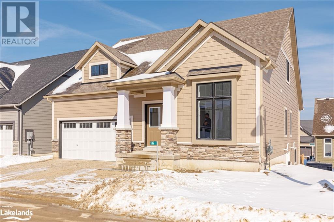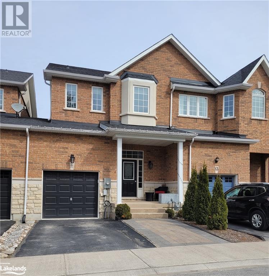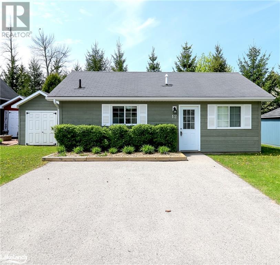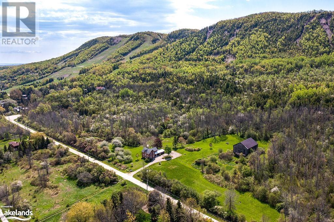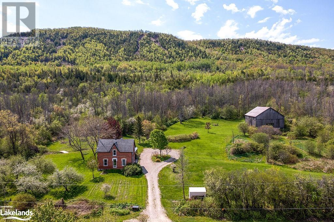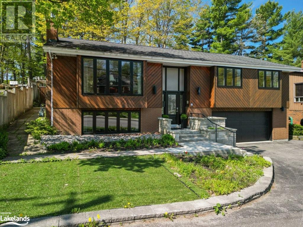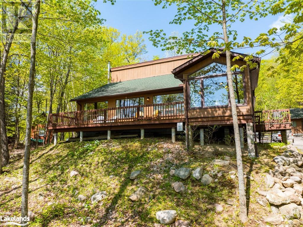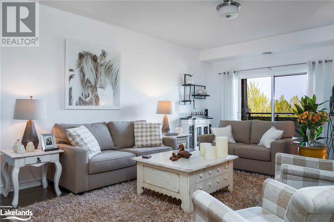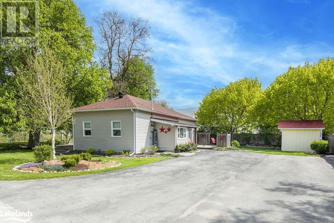Search for MLS® listings in Southern Georgian Bay including Collingwood, The Blue Mountains, Blue Mountain Village, Craigleith, Thornbury, Clearview, Creemore, Stayner, Duntroon, Nottawa, Wasaga Beach and Meaford.
LOADING
11 George Hunt Memorial Drive
Nobel, Ontario
Let's delve into this location! This charming 3-bedroom, 2-bathroom residence is perfectly positioned across from the Parry Sound Golf & Country Club, close to the George Hunt boat launch, a few minutes from Nobel Beach and Nobel school, and a short distance from Parry Sound. As you enter, the meticulously maintained home exudes a sense of pride of ownership. The interior boasts hardwood floors throughout an inviting open-concept living area with a well-equipped kitchen, dining room and a sunken living room, complete with a woodstove for those chilly evenings. The primary bedroom with an ensuite bathroom adds extra convenience. French doors off the dining room lead to a glass railing deck (new in 2019) and offering scenic views of the 4th hole. The 3-bay garage with a separate workshop provides ample space for your belongings or projects. With a durable brick exterior, new shingles (2021) and a new oil tank (2023), you can enjoy worry-free ownership for years to come. This remarkable home and its prime location are awaiting a new family to create cherished memories. Don't forget to click the video link! (id:54532)
10 Coveside Drive Unit# 208
Huntsville, Ontario
MINUTES TO EVERYWHERE. Luxury Lakeside Living on Fairy Lake. 10 Coveside Drive nestled on a quiet cul-de-sac, steps from the shores of Fairy Lake. Panoramic, sunny south facing views over Fairy Lake, with beautiful perennial gardens and perfect privacy. The waterfront features a pristine shoreline, with boat racks, and docks with boat slips plus a generous sized sitting area. A myriad of year round activities for you to enjoy...boating, swimming, cycling, golfing, downhill or cross country skiing, hiking trails, upscale restaurants, live theatre, great shopping, a hospital & medical centres. Arrowhead and Algonquin Provincial Parks are close by. Cruise the 40 mile boating system via the 4 lake chain...Fairy, Peninsula, Mary and Vernon Lakes. This 2 bedroom, 2 1/2 bath unit on 2 levels is decorated with panache and pizzazz and comes fully and beautifully furnished. You have to see it to fully appreciate how stunning it is (id:54532)
29 Stother Crescent
Bracebridge, Ontario
Impeccably cared for one-year-old home in highly desired Mattamy development! This 1533 sqft 2 bedroom, 2 bathroom bungalow is full of upgrades. 9 foot ceilings throughout offer a spacious living space, while the custom stone work and mantle on the gas fireplace contribute to the cozy Muskoka aesthetic of the home. The kitchen is sure to impress, with quartz countertops, gas stove, soft close and real wood cabinets & drawers, upgraded nickel faucets, and stainless steel appliances. Other features & upgrades include main floor laundry, two-car garage, a 200 Amp panel, luxury vinyl flooring, full glass shower in primary bath, and a frost free hose bib. This Balsam model home is move-in ready with professional custom blinds throughout. The muskoka room off of the living space offers a screened-in outdoor living space, perfect for summer nights in Muskoka. The large unfinished basement is ready for renovations with a rough-in for a 3-piece bathroom. Live in an ideal central location close to the Bracebridge Sportsplex, public and catholic schools, public beaches, golf courses, and shopping. Just down the street from future park/playground. This home is covered under Tarion Home Warranty and is fully transferable to new owners. (id:54532)
26 Trafalgar Road
Collingwood, Ontario
RENTAL - Available for a shorter or longer stay anytime between July 1st, 2024 to March 31st 2025. This spacious three bedroom, 3 bathroom townhouse condo at Whisperwoods near the Georgian Bay Hotel is a great location to spend your summer, fall and/or winter. Whether you are in between homes or renovating and need to get out of the mess, or just looking for a lovely place to escape to, check out this updated home. Located close to Collingwood and a short drive to the Village at Blue it's an ideal location to take advantage of all the local activities; hiking, biking(Georgian Trail goes right by the area), golf, water sports, beaches and lots of shopping, dining and entertainment options. The private front patio is a wonderful outdoor area for entertaining or just relaxing after a day of activities. And the restaurant at the Georgian Bay Hotel is a short walk away for those nights you just don't feel like cooking!! Local bus stop close by. Utilities are extra to rent. (id:54532)
29 Wakana Trail
Seguin, Ontario
Discover absolute peace and tranquility at this delightful two-bedroom, one-bathroom cottage situated on Rankin Lake. As you drive in the laneway to paradise, you are immediately hit with all the feels of this serene retreat, nestled on a secluded lot boasting 3+ acres of privacy, 300+ft of clean shoreline, and a sandy bottom waterfront with deep water docking. This lot is rare and what everyone is looking for in a waterfront property....perfect for littles and multi-generations with its gradual slope to the water. Feel right at home in this fully furnished cottage complete with a screened porch, steel roof, and a spacious 48' x 16' deck featuring glass railings overlooking the lake perfect for entertaining guests and family. Stay cozy during colder months with the propane fireplace and heated water line. Beautiful bamboo flooring throughout the kitchen, dining and living room. For guests there are two extra bunkies that provide additional space and comfort. Lets talk about the screened in porch with its cathedral wood ceilings, views and a breeze from the lake to spend the evenings playing cards or simply listening to the spring peepers or the family of loons on the lake. The property faces west and the sunsets from the dock are simply spectacular. The workshop is perfect for storing tools and toys. Rankin Lake offers various activities such as boating, water sports, snowmobiling and exploration. Anglers will appreciate the abundance of pike, bass and trout species. This incredible property is located less than 15 minutes from Parry Sound, with shopping, dining and exploring at your fingertips. 2.5hrs from GTA. Don't miss out on this piece of paradise - schedule your showing today. ***Don't forget to check out the video in the link!! (id:54532)
0 Clear Lake Road
Torrance, Ontario
Privacy like this is getting hard to find in this popular 'playground' corner of Muskoka! This unique and desirable land package is comprised of two parcels of land split by a 66' Rd. Allowance. Parcel 1 offers 36 acres with 1364' of waterfrontage, (part of which is split by a wetland drainage course.) Easily accessible the year round (snow plow currently stops at approx. #1376) this piece offers a mixed terrain, wonderful elevated western/north western sunset views across beautiful Gullwing Lake, has several potential building sites and offers excellent privacy with the possibility for some walking trails. The second parcel is water access and is comprised of 845' of waterfront together with 4.5 acres of gorgeous gently sloping, private and well treed land. While these unique properties may offer the possibility of severance they truly suit those seeking a private family compound offering an extraordinary cottage experience. Being located near the Dark Sky Preserve offers the ability to gaze at the stars and, due to the amount of undeveloped privately owned and Crown Lands, there is much in the way of wildlife in the area. Beyond this property further down the road is the Devil's Gap Trail for hiking/mountain biking and snowmobile trail access. Gullwing Lake joins with Echo Lake for some great fishing or exploration by canoe, kayak & boat. During the winter months perhaps enjoy X-country skiing, snowshoeing or snowmobiling. Truly a one of kind offering! (id:54532)
2671 Ravenscliffe Road
Huntsville, Ontario
Escape the hustle and bustle and find solace in this charming 2 bed, 2 bath home, all on one level, situated on a sprawling 2.64-acre lot just a short 15-minute drive from Huntsville. Bathed in natural light, this home offers a welcoming atmosphere and plenty of space to spread out. Step inside to discover a cozy interior with a functional layout. The living area provides a comfortable space to relax and unwind. The kitchen is equipped with all the essentials, making meal prep a breeze. Plenty of cabinet space ensures ample storage for all your cooking needs. Both bedrooms are generously sized, offering peaceful retreats at the end of the day. The primary bedroom features its own private bath for added convenience. A large screened-in porch provides the perfect spot to enjoy the sights and sounds of nature. Whether you're sipping your morning coffee or simply taking in the fresh air, this indoor/outdoor space is sure to become a favourite spot to unwind and escape the bugs. This home offers the best of both worlds – privacy and seclusion, yet just a short drive from town amenities. Don't miss out on this opportunity to make this peaceful retreat your own. Schedule a showing today! (id:54532)
18 Albany Street
Collingwood, Ontario
Gorgeous Four Bedroom Family Townhome in Collingwood! Located in the highly desired family friendly community of Indigo Estates in Beautiful Collingwood, this brand new 'Admiral' model home is ready for your family to settle in and call home today. Offering 9 foot ceilings, and attached garage with throughway door to backyard. Only attached to neighbouring townhomes by garage offering privacy and quiet inside the home. Located close to schools, surrounded by beautiful trails for hiking, biking and cross country skiing and a nice stroll or drive to downtown Collingwood or Sunset Point Beach Park. Hop in the car and arrive at the slopes of Blue Mountain in no time! (id:54532)
109 Meadow Lane
Wasaga Beach, Ontario
Welcome to Wasaga Meadows, an inviting exclusive 55+ adult lifestyle community in the heart of Wasaga Beach. This 1200 sq ft single-level home has an all-brick exterior with an open-concept design. Featuring two bedrooms, one full 4 pce bathroom, powder room, and a spacious dining/ living area. The kitchen has oak cabinetry with ample storage and counter space. Cathedral ceilings make this unit bright and spacious. The primary bedroom stands out with its abundant natural light, featuring a walk-in closet and a 4 pc bathroom for ultimate comfort and convenience. The second bedroom is spacious and can function as a den. Additionally, in-suite laundry adds to the practicality of this charming home. The garage has an inside entry with parking for 2 on the paved driveway and visitor parking. As a resident of this exclusive adult community, you'll enjoy access to a host of tailored amenities. Yearly (optional) Membership is available for access to common areas with several activities such as •Heated Indoor Pool •Community Pool •Splash Pad •Tennis Court •Pickle Ball Court •Mini Golf Course •Play Center •Ball Hockey Court •Basketball Court Rent - $709.81 Taxes for the LOT- $46.62 (ESTIMATED) Taxes for the STRUCTURE - $120.91 (ESTIMATED) Water/ Sewer: Billed Bi-Monthly The total estimated monthly is approximately $877.34. Sale is subject to probate (id:54532)
157 N Waseosa Lake Road
Huntsville, Ontario
Welcome to your dream family home on coveted North Wasesoa Lake Road in Huntsville! This custom-built raised bungalow features 3 bedrooms, 3 bathrooms, a spacious loft, and sits on an expansive 2.92-acre lot. Step inside to discover an inviting entry leading to an open-concept layout seamlessly blending the living, kitchen, and dining areas. The kitchen boasts quartz countertops, a spacious island with a Jenn-Air Gas cooktop, and KitchenAid appliances. Hardwood floors grace the main living areas, while upgraded carpet adds comfort to the bedrooms. A cozy propane fireplace anchors the living room. Rest easy in three generously sized bedrooms, including a primary bedroom with ensuite privileges and a walk-in closet. Need extra space? A versatile and spacious 500+ sq/ft loft above the attached 2-car garage awaits, perfect for a home office, playroom, or studio. Entertainment awaits in the fully finished lower level, complete with laundry, utility room, 2-piece bathroom, and a large recreation room equipped with a pool table for family gatherings and fun. Enjoy indoor-outdoor living with a convenient walkout from the kitchen to the back deck, overlooking the expansive and level backyard. Outside, indulge in outdoor living with a 16 x 32 above-ground heated pool, deck, cozy gazebo, shed, and walking trails. Additional amenities include a detached 20 x 34 garage/storage/shop for all your tools and toys. Practical features include septic, newer drilled well, upgraded insulation, propane furnace, and a full Generac built-in generator system, making this property an exceptional value proposition. Don't miss the chance to make this your forever home in Muskoka! (id:54532)
44 Trails End
Collingwood, Ontario
Experience the epitome of refined luxury at 44 Trails End, a distinguished log home serving as the ultimate 4-season retreat. Meticulously crafted from exquisite Scandinavian Full Scribe Montana White Pine, this prestigious residence harmonizes elegance and comfort. This exceptional custom chalet, boasting 5 spacious beds & 3.5 baths with heated floors, epitomizes meticulous design where comfort & style intertwine. The sun-soaked southern exposure illuminates the open-concept living area, uniting the chef’s kitchen, dining space, and living room beneath cathedral ceilings and a captivating feature fireplace, ideal for hosting everything from après-ski to cherished family moments. Attention to detail is evident throughout, with distinctive finishes like handcrafted wood-branch hall and stair railings, as well as a unique bridge linking the bonus room above the garage to the bedrooms. A fully finished basement, complete with radiant in-floor heating, transforms this residence into a recreational haven for families and guests alike. A double car garage leads to a generous mudroom equipped with heated floors and a ski closet, ensuring your sporting essentials remain organized and cozy. Outdoors, the chalet's landscape, professionally curated with new Sienna Cedar decks and glass railings in 2022, offers an idyllic backdrop for relaxation, inviting you to relish the surrounding natural beauty. Meticulously maintained and enriched with modern features such as smart-home wiring and spray foam insulated ceilings, including the garage, this home epitomizes energy efficiency. Recent upgrades, including a Generac backup generator, further enhance its appeal. Nestled in the sought-after locale of Collingwood & Blue Mountain, this property presents an array of year-round activities—skiing, golfing, hiking, biking, and water sports—enriching the quintessential chalet lifestyle. Prepare to immerse yourself in 44 Trails End, an irresistible retreat you'll never wish to depart. (id:54532)
20 Alice Street E Unit# 2
Thornbury, Ontario
Welcome to a lifestyle where every moment is an indulgence, and your Suite is a masterpiece of sophistication and refinement. Thornbury's most exquisite residences, where the art of living seamlessly intertwines with year-round adventure. A lavish 2-bedroom, 1 full bathroom second floor suite, meticulously designed with a contemporary edge, and encompassing 1,121 sq. ft. of sheer luxury. An expansive layout, effortlessly fusing the kitchen, living, and dining areas. Elevate your culinary experience with our premium Bloomberg appliance collection, designed to effortlessly transform the kitchen into a haven for passionate chefs. Embrace the warmth of evenings by the modern gas fireplace, elevating every moment into a sublime experience for gatherings with cherished friends and family. Indulge in the tranquility of a shared outdoor haven at the rear of the property, enveloped by the lush embrace of mature trees and the beauty of nature. Two Outdoor Parking Spaces for the unit in the back parking lot provided. Discover unparalleled convenience at your doorstep, with an ideal in-town location that puts all necessities within easy reach. Immerse yourself in the allure of nearby shops, LCBO, Foodland, the Thornbury Marina and Georgian Bay's waterfront all within walking distance. (id:54532)
20 Alice Street E Unit# 5
Thornbury, Ontario
Welcome to a lifestyle where every moment is an indulgence, and your Suite is a masterpiece of sophistication and refinement. Thornbury's most exquisite residences, where the art of living seamlessly intertwines with year-round adventure. A lavish 2-bedroom, 2.5 full bath suite encompassing the 2nd and 3rd floor, meticulously designed with a sophisticated elegance, and encompassing 1,170 sq. ft. of sheer luxury. An expansive layout, effortlessly fusing the kitchen, living, and dining areas. Elevate your culinary experience with our premium Bloomberg appliance collection, designed to effortlessly transform the kitchen into a haven for passionate chefs. Embrace the warmth of evenings by the modern gas fireplace, elevating every moment into a sublime experience for gatherings with cherished friends and family. Savor the luxury of a private, heated garage with in-floor heating system, complete with a dedicated entrance that seamlessly connects to the suite, ensuring both comfort and exclusivity. Indulge in the tranquility of a shared outdoor haven at the rear of the property, enveloped by the lush embrace of mature trees and the beauty of nature. One-car Heated Garage and one Outdoor Parking Space in parking lot are provided for this unit. Discover unparalleled convenience at your doorstep, with an ideal in-town location that puts all necessities within easy reach. Immerse yourself in the allure of nearby shops, LCBO, Foodland, the Thornbury Marina and Georgian Bay's waterfront all within walking distance. (id:54532)
20 Alice Street E Unit# 4
Thornbury, Ontario
Welcome to a lifestyle where every moment is an indulgence, and your Suite is a masterpiece of sophistication and refinement. Thornbury's most exquisite residences, where the art of living seamlessly intertwines with year-round adventure. A lavish 2-bedroom, 2.5 full bath suite encompassing the 2nd and 3rd floor, meticulously designed with a sophisticated elegance, and encompassing 1,300 sq. ft. of sheer luxury. An expansive layout, effortlessly fusing the kitchen, living, and dining areas. Elevate your culinary experience with our premium Bloomberg appliance collection, designed to effortlessly transform the kitchen into a haven for passionate chefs. Embrace the warmth of evenings by the modern gas fireplace, elevating every moment into a sublime experience for gatherings with cherished friends and family. Savor the luxury of a private, heated garage, complete with a dedicated entrance that seamlessly connects to the suite, ensuring both comfort and exclusivity. Indulge in the tranquility of a shared outdoor haven at the rear of the property, enveloped by the lush embrace of mature trees and the beauty of nature. One-car parking in Heated Garage with in-floor heating system and one Outdoor Parking Space provided for this unit. Discover unparalleled convenience at your doorstep, with an ideal in-town location that puts all necessities within easy reach. Immerse yourself in the allure of nearby shops, LCBO, Foodland, the Thornbury Marina and Georgian Bay's waterfront all within walking distance. (id:54532)
50 Louisa Street W
Thornbury, Ontario
Move In Ready! New 18’ x 14’ deck. All brick bungalow in excellent, immaculate condition. Gleaming hardwood flooring in new condition. Fully finished basement with spacious family/recreational room, generous size bedroom and 4 piece bathroom. Furniture included if desired. Immediate possession available, now that’s an added bonus! Extra wide attached garage. Large in-town, private lot with 85 feet of frontage. Easy, close walk to downtown. Just steps to LCBO with fine vintage wine collection and to Foodland. Aside from all the features and benefits that this bungalow has to offer is the convenient, fabulous location. Do you like to swim, boat, enjoy the Georgian Trail system, ski, golf, shop, dine at fine restaurants? We can make that happen! Easy to view. Super easy to appreciate. Your forever home is just a call, text or email away. (id:54532)
242 Arrowhead Road Unit# 4
The Blue Mountains, Ontario
Welcome to this charming Ski-in, Ski-out hillside chalet at Alpine Ski Club! This traditional ski chalet was built in 1962 and redesigned and renovated in 2000 to accommodate a growing & active family. Put your skis on at your front door and go... It doesn’t get any better! Enjoy relaxed lunches in your chalet then get back on the slopes. Après Ski on the deck, in your hot tub, or steps away at the fabulous new Alpine clubhouse! Or just cozy up to the fireplace, curl up with a book or enjoy game night with the kids…. No more weekend commuting! Classic warm wood interiors make this chalet feel like home – with a spectacular view! And there’s room for family and friends… 3 bedrooms plus 1 bunk-room, and a couple of sleeping nooks for busy weekends. Enjoy family dinners in the open concept family/dining room, with living areas at either end. Galley kitchen opens up to the dining room. Two 3-piece bathrooms, separate living/TV room on the first floor, plenty of storage for ski gear, plus a ski tuning workshop – the perfect chalet experience! Enjoy this chalet in all four seasons. Ski onto the hill or snowshoe right out the door to kilometres of marked trails. Hike in spring, or when fall colours are at their best. Trek the Bruce Trail & Georgian Trail or enjoy a summer swim in the Bay at nearby North winds Beach. This location has it all! Perfect chalet for a family or extended family to enjoy. First time in 50 years a chalet on the 'ABC ski hill' has listed - don’t miss this opportunity! (id:54532)
Lot 52 Chalet Road
Eagle Lake, Ontario
**Secluded Sanctuary**: This extraordinary 1.7-acre building lot, enveloped by a majestic canopy of maple and evergreen trees, offers an unparalleled retreat within a coveted neighborhood. Tucked away at the end of a serene cul-de-sac, the property boasts abundant wildlife and tranquility that is simply unmatched. Approach the potential building site through a picturesque driveway, perfectly suited for a walkout basement design that harmonizes with nature's beauty. Embrace the convenience of this location with easy access to Eagle Lake's public beach featuring a boat launch, playgrounds, and idyllic picnic spots. Revel in outdoor adventures year-round with Sir Sam's Ski Hill nearby and Moosewoods Trails waiting to be explored. Golf enthusiasts will delight in having three courses within reach while Eagle Lake Country Market caters to your everyday needs. Imagine your dream home taking shape here where hydro availability next door enhances the allure of this already enchanting land parcel. Experience true seclusion without sacrificing proximity to essential amenities—a rare gem awaiting your vision amidst this natural paradise. (id:54532)
Lot 109 Basshaunt Lake Road
Haliburton, Ontario
Nature’s Haven, a 2.4 acre gem that beckons those seeking a serene retreat from the city’s relentless pace. Here amidst majestic trees and wildlife, peace and tranquility reign. Situated within walking distance to Basshaunt Lake’s public boat launch, this property is in an up and coming area. Boasting a newly installed circular driveway that gracefully guides you to the cleared building site. The Seller’s vision and building design is an 880 sq. foot off-grid cabin in the woods. A septic system stands ready and final approval from local authorities has been secured to begin construction. For essentials Eagle Lake Country Market awaits you with groceries, gas and LCBO. Adventure seekers will appreciate the proximity to Sir Sam’s Ski Hill and Moosewood Trails, for winter sports activities. Eagle Lake public beach offers a picnic area, playground and boat launch for summer fun. Golf enthusiast are spoiled for choice with 3 local courses within a mere 20 minute drive. Here, tranquility is not just a promise but a way of life waiting at every turn. Contact listing agent re: Seller willing to hold mortgage. (id:54532)
1993 River Road W
Wasaga Beach, Ontario
This charming custom built raised bungalow has been loaded with upgrades and extras. Enter the spacious foyer and walk up a few steps to the beautiful open concept plan offering a comfortable living/dining area open to the stunning kitchen with a large centre island, quartz counter tops, under mount sink, built in oven and counter top stove. On the main floor are 3 good sized bedrooms and 2 full baths. The primary bedroom has a 3 piece ensuite and walkout to the rear deck. The lower floor has been completed with a huge family room and wood burning fireplace. The 2 full bedrooms and the 4 piece bath offer great space for large family living or privacy for guests. With a few steps up to the foyer, there is an door to the huge backyard offering an in-ground pool, and lovely gardens. From the foyer as well there is an entry to the full 2 car garage with the concrete driveway offering parking for 6 cars making this the perfect home for great parties. The gate at the side of the garage is large enough to move your boat into the side yard. Ask your agent for the list of upgrades in documents. You will want to view this home. (id:54532)
318 King Street E Unit# 309
Toronto, Ontario
UNTENANTED - VACANT! Welcome To The King East Lofts, Luxurious Boutique Building. Bright, One Bedroom, 9 Ft Concrete Ceiling, Floor To Ceiling Windows, Ss Appliances W/ Gas Stove, Engineered Hardwood Floors, Roll Down Blinds, Ensuite Laundry, Large Bathroom W/Deep Soaker Tub. Your Chance To Live In The Heart Of King East. The Perfect Location, Steps Away From The Distillery, St. Lawrence Market, Corktown And The Waterfront, Street Car At Your Door, Short Walks To The Lake, Grocers, LCBO, Yonge St, Don River Trails, Across From Future Corktown Subway Station & Much More. Schedule Your Viewing Today & Experience Living At Its Finest! (id:54532)
7 Dawsonwood Drive
Bracebridge, Ontario
Open House! Sat, May 18, 11-1pm. Located on a coveted stretch of the Muskoka River offering boating privilege to the Big 3 Lakes, this true level bungalow with lower level walkout on full municipal services is tucked away on a quiet dead street offering up nearly 70’ of riverfront with South exp, an invaluable grandfathered footprint of a 2-slip boathouse (very rare find!), expansive dock and decking & all of this is just walking distance of Downtown Bracebridge where you can enjoy shopping, ice cream, parks and dining! This package is the perfect blend of urban living and enjoying all that Muskoka has to offer with big boating, calm riverfront views and privacy! Welcome home to this beautiful 5 bed, 3 bath bungalow offering the ultimate in comfort and convenience. Spread across a single level, the semi open-concept layout is bathed in natural light and invites you to relax and admire the breathtaking riverfront views. Imagine family dinners & summer parties on the sprawling deck all with the incredible waterfront backdrop mesmerizing guests and being a part of memories that will last you a lifetime. The main level features an amazing eat in kitchen with large island, prep space, ample storage and is perfect for entertaining! The living room has a picture perfect riverview, elevated ceiling height, its very own walkout to the deck and gas fireplace. This level also includes 3 guest beds, 2 full baths and the primary with walkout access to deck overlooking the river. Downstairs on the lower level walkout, you'll find another guest bed and 3pc bath adjacent & an incredible family/rec room that directly walks out to the yard, inviting you down to the water’s edge. Picture lazy afternoons cruising the sparkling waters of the Muskoka River, or embarking on adventures to explore the coveted Big 3 Lakes-Muskoka, Rosseau, & Joe. Other highlights include water & sewer, nat gas, high speed internet & more. This is an amazing & rare opportunity - be sure to view! (id:54532)
Lot 29 5th Line E
Mulmur, Ontario
Gorgeous 51 acre rolling acreage located minutes south of Creemore on a quiet country road. Rolling hills and beautiful sunset views from a high knoll make it the perfect spot to build your dream home. Easy drive to Mad River Golf, Devil's Glen or Mansfield ski clubs and the shops and restaurants of Creemore. Wonderful mix of planted trees, mixed bush, open meadows and gorgeous views of the surrounding escarpment. If you are looking for privacy, views and a place to call your own, this is it. *Additional photos and tour to come* (id:54532)
106 Alpine Springs Court Unit# 7
The Blue Mountains, Ontario
Spectacular 4+ bed, 4 bath executive townhome in the heart of The Blue Mountains with stunning views of the escarpment. Perfectly situated at the base of Alpine Ski Club, this home is ideal for four-season living. Walk to the ski hill or cross the street and explore the Nippising Ridge trails complete with a peaceful ravine running through a lush forest. Stylish kitchen opens to a huge dining/great room, with soaring ceilings offering natural light. A West-facing balcony is the perfect spot to enjoy a morning coffee or BBQ for family and friends. This home offers four floors of living space, offering complete privacy for your family and guests with high-end finishes and stone counters throughout. Comfortably sleeping 10+ people, offering a luxurious top-floor primary suite with ensuite bathroom overlooking greenspace. The main floor offers two bedrooms with a private full bath and a great room. The spacious lower level provides a fourth bedroom, a huge lower level rec room that can easily accommodate overflow guests, as well as an additional full bath. Minutes from all public and private ski clubs, golf courses, beaches, trails, restaurants and wineries. This exclusive enclave of executive homes offers peace, privacy and views like no other! (id:54532)
1 Hume Street Unit# 214
Collingwood, Ontario
Indulge in the epitome of luxury living with The Monaco Life. Nestled in a prime location, this exquisite residence offers an array of upscale amenities & unparalleled comfort. Step into elegance through the main & rear residential lobbies, exquisitely appointed to impress. Experience seamless living with a virtual concierge monitoring system & two elevators for your convenience. Ample visitor parking ensures hassle-free hosting for your guests. Inside your sanctuary, revel in the opulence of 10 ft ceilings & 8 ft doors. Enjoy the outdoors from your spacious balcony with western exposure. Designer engineered hardwood floors grace the main living areas & bedrooms, while smart lock suite entry technology ensures security and convenience. Experience culinary delight in the gourmet kitchen boasting elongated upper cabinets, Samsung stainless steel appliances, ceramic subway tile backsplash, oversized under-mount stainless steel sink, under cabinet LED lighting and island seating for two. Pamper yourself in the primary ensuite featuring a walk-in shower with glass enclosure & quartz countertops. The flexible second bedroom offers versatility, serving as a den, office, or tranquil sanctuary for guests. A contemporary 4-piece bathroom showcases porcelain tiles & a tub/shower combination for your comfort. Ascend to the 7th level & discover a state-of-the-art rooftop fitness center boasting breathtaking views. Unwind on the magnificent rooftop terrace, complete with a secluded BBQ area, fire pit, water feature, and lounge space offering iconic vistas. Entertain larger groups in style in the sophisticated lounge area, thoughtfully designed for gatherings. Store your gear effortlessly with convenient in/outdoor bicycle parking racks, along with waste/ facilities on every floor. Elevate your lifestyle at The Monaco Life – where luxury meets sophistication in every detail. Own a piece of this lavish haven today. 1 Underground Parking Space & Exclusive Locker Included. (id:54532)
1 Hume Street Unit# 214
Collingwood, Ontario
ANNUAL LEASE - Indulge in the epitome of luxury living with The Monaco Life. Nestled in a prime location, this exquisite residence offers an array of upscale amenities and unparalleled comfort. Step into elegance through the main and rear residential lobbies, exquisitely appointed to impress. Experience seamless living with a virtual concierge monitoring system and two elevators for your convenience. Ample visitor parking ensures hassle-free hosting for your guests. Inside your sanctuary, revel in the opulence of 10 ft ceilings, 8 ft doors, and high-efficiency double-glazed windows. Enjoy the outdoors from your spacious balcony with west facing exposure. Designer engineered hardwood floors grace the main living areas and bedrooms, while smart lock suite entry technology ensures security and convenience. Experience culinary delight in the gourmet kitchen boasting elongated upper cabinets, Samsung stainless steel appliances, ceramic subway tile backsplash, oversized under-mount stainless steel sink, under cabinet LED lighting and island seating for two. Pamper yourself in the primary ensuite featuring a walk-in shower with glass enclosure, quartz countertops, and elegant single lever faucets. The flexible second bedroom offers versatility, serving as a den, office, or tranquil sanctuary for guests. A contemporary 4-piece bathroom showcases porcelain tiles and a tub/shower combination for your comfort and convenience. Ascend to the 7th level and discover a state-of-the-art rooftop fitness center boasting breathtaking views. Unwind on the magnificent rooftop terrace, complete with a secluded BBQ area, fire pit, water feature, and lounge space offering iconic vistas. Store your gear effortlessly with convenient indoor/outdoor bicycle parking racks and enjoy the convenience waste/recycling facilities on every floor. 1 Underground Parking Space & Exclusive Locker Included. (id:54532)
91 Mary Jane Road
Tiny, Ontario
Beauty in the heart of Tiny’s most desirable area of Wyevale is now available to own with this stunning open concept home, while enjoying rural living & all the amenities that come with it. This property boasts exquisite designs & features including an irrigation system, central vac, walk-in pantry, natural gas BBQ line, composite decking, hardwood throughout, 200-amp circuit breaker, and ethernet cabling throughout the house. Approximately .5 Acre lot with 3+1 bedrooms, 4 bathrooms, near school park & beaches, and close to Barrie & Midland. Triple car garage and 6- car outside parking spaces for all of the toys. A place to make memories and enjoy the outdoors with family & friends. A pleasure to show – you won’t be disappointed! (id:54532)
46 Erie Street
Collingwood, Ontario
Welcome to 46 Erie Street, where this charming two-storey home is centrally located within walking distance to the downtown core for restaurants, shopping and an easy walk to the waterfront. Enjoy the quiet, established neighbourhood from your private fenced backyard with a shed and a good-sized patio. The home offers 4 bedrooms, 1.5 bathrooms with main floor laundry. The house is bright with lots of windows, updated functional eat-in kitchen with newer appliances next to the living space and a main floor bedroom. 3 generous bedrooms and the full bathroom can be found on the second floor. Very close to Connaught PS and the Hospital. Perfect for a family or an investor, you'll find this affordable home in Collingwood. (id:54532)
64 Stage Coach Road
Coldwater, Ontario
Welcome to Stage Coach Road! First time offered for sale in 35 years! A well thought of and sought after area of Oro-Medonte and located 5 minutes to Coldwater or ski hills or golfing! This charming 3 bedroom bungalow is a Beaver home and has been well cared for with some custom features & offers a large partially finished basement with workshop, laundry and family room. The eat-in kitchen and living room features lovely large & bright corner windows allowing lots of natural light and views over the large beautiful lot. Bonus, recent home inspection and WETT already done for you and available for your review! A must see to appreciate. (id:54532)
1124 Flanagan Trail
Gravenhurst, Ontario
Over 1900 feet of pristine shoreline surrounding this private 3.8 acre peninsula, breathtaking! This exclusive waterfront on the Severn River has a beautiful private beach and many other landscape and waterfront features. This year-round home/cottage offers water views from all windows. Stay comfy summer and winter with geothermal HVAC. Make this your family compound, includes bunkie, boathouse with electric rail system, workshop and huge drive shed/garage for all your toys, with plenty of room to grow and develop. Bunkie has great potential to be updated into a second cottage, rental unit, in-law suite, or a kids get-a-way. So much more can be done with this very unique property. Travel the world from your private dock or just enjoy the amazing sunsets from your beach. This sale includes the Flanagan Trail, road property, consisting of 48 acres with a road association in place. Amazing opportunity, a dream waiting to be seen. (id:54532)
1 A775 Island
Parry Sound, Ontario
This pretty-as-a-picture cottage sits on its own small island adjacent to crown land at Bayfield Inlet. Launch from the public dock and proceed west. The cottage is on the north side past Thompson Marine. Look for the cottage name Windward and the address sign 1 A775. Built in the 60s this beauty has been lovingly maintained and upgraded throughout the years. Complete relaxation awaits as you enjoy vacationing all summer long, enjoying the unique paradise that Georgian Bay offers. Endless fishing...get ready to catch your personal best! Four bedrooms allow for plenty of guests, one has a separate entrance for privacy. Low maintenance Duradek balcony with glass railings make for unobstructed views of sunsets and windswept pines! Chillier nights or rainy days? Light the beautiful stone fireplace in the sunken living room, and read a book in the window seat or watch the storm roll in. Spectacular sunsets and stunning views from the living room windows. A stone pathway leads you from the dock to the cottage. Entertaining is easy with the large, open kitchen/dining/living area with walkout to the balcony. This gem is offered to you turnkey, including a tin boat and motor and a potential for a dock slip at a nearby marina. Cottage living starts this summer on beautiful Georgian Bay! Taxes $2,100. Metal Roof. New chimney (2021). 100 amps. Satellite dish. Holding tank. High Speed Internet available. (id:54532)
1293 Windermere Road Unit# 101
Utterson, Ontario
Welcome to Camel Lake! With 1,635 ft. of frontage and over 4.8 acres of unspoiled Muskoka, this peninsula plus bay are a stunning, Algonquin Park-like parcel of land. The last cottage on a private dead-end, year-round road, it affords unmatched privacy. Camel Lake is a spring-fed lake at the top of the watershed with nesting loons. The property has east, south and west exposure with sunshine throughout the day. Enjoy a glorious sunrise from the dock and a stunning sunset from the granite rocks. The entire lot is covered by mature forest of old growth white pines and hemlock. It has a gentle slope to the water, exposed granite outcroppings, several glacial boulders, as well as a west-facing cliff over the water with views of the entire lake. The shore consists of both shallow and dive-in, deep water. Hard packed sand at the front of the shoreline allows all ages to wade in comfortably. The two dwellings on the property can sleep 10 people. The mid-century cottage has 3-bedroom, 2-bathroom, a wood stove and a beautiful floor-to-ceiling natural granite fireplace. Just down the shoreline sits a 2-storey, 1-slip grandfathered boathouse (no longer permitted under current bylaw). With new, 2021 foundations, it has two rooms, a bathroom and kitchenette. There is also a bunkie / shed near the main cottage and plenty of parking. Well-cared for and loved by a family of journalists and filmmakers who intentionally opted to unplug, it does, however, have a brand new Bell WIFI tower across the lake. Located 20 minutes from Port Carling, Bracebridge and Huntsville where you have fine shopping, restaurants and golf courses. An oasis of tranquillity, offered for the first time in almost 40 years, this is a must-see, rare opportunity. (id:54532)
109 Manitou Court
The Blue Mountains, Ontario
This stunning 5-bedroom, 4-bathroom chalet in The Orchard at Craigleith offers the perfect escape, all year round. Wake up to breathtaking mountain views and minutes to Craigleith Ski Club. Blue Mountain Village, Northwinds Beach, Golf, and Tennis are minutes for endless four seasons adventures. Come summer, the chalet transforms into a haven for outdoor enthusiasts. Take a refreshing dip in the inviting in-ground salt water pool, perfect for cooling off after a day exploring Georgian Bay and the nearby Georgian Trail. Soak in the hot tub after a long hike. The fully fenced yard provides a safe space for children and pets to play, along with the pool's safety cover while professionally landscaped gardens and patios create a peaceful ambiance. Inside, discover a luxurious mountain retreat. The chef's kitchen, with its expansive granite island, is perfect for whipping up delicious meals after a day of adventure. It flows seamlessly into a cozy Great Room with a wood-burning fireplace, ideal for relaxing evenings. The adjacent dining area comfortably seats 12, creating a warm space for family gatherings. Downstairs, a dedicated Rec Room keeps the kids entertained, while a spacious Mud Room ensures your gear stays organized, no matter the season. For even more summer fun, consider joining the Craigleith Summer Club, which offers 4 clay tennis courts, and a pool adding the finishing touches to this irresistible four-season destination. Embrace the ultimate mountain lifestyle in this exceptional chalet. Maintenance fee- $194/month (id:54532)
1047 Bonnie Lake Camp Road Unit# 99
Bracebridge, Ontario
Fully furnished 2022 Superior model, features 3-bedroom, 2-bathroom, open concept kitchen/living area with electric fireplace, PLUS central air conditioning, a forced air furnace for the cool fall nights, high speed/unlimited internet, large deck with glass railings and view of Bonnie Lake. **RESORT LIFESTYLE**: Bonnie Lake Resort is a 1000 acre property and is open from May 1 to October 31 only. The seasonal fee includes property maintenance, hydro, water/sewage, garbage/recycling disposal, resort facility usage & plenty of organized activities including but not limited to: 280’ of sandy Beach area, Fishing, Hiking Trails, Kayaks, Canoes, Paddle Boards, Laundry Facilities, Multi Sports Court, Fenced Dog Park, Owners-Only Events, Pavilion, Picnic Area, Playground, Welcome Centre. Bonnie Lake is a private, non-motorized, spring fed lake, that is clean, quiet and great for swimming and paddling! **FANTASTIC LOCATION**: Found just 10-minutes from Hwy 11 in Bracebridge makes this cottage easy and quick to get to. Other nearby features: Golf & Driving Range (7-minutes), Shopping and Dining (13-minutes), downtown Bracebridge with the Norwood Cinema, Farmer’s Market, etc (16-minutes), Drive-in Movies (20-minutes), and Santa’s Village (24-minutes). (id:54532)
572 Ferguson Road
Katrine, Ontario
Discover a remarkable opportunity for a sprawling family retreat with Doeview Cottages. Nestled on the tranquil shores of Doe Lake, this property offers not just one, but 10 charming cottages along with a spacious main house. Resting on approximately 63 acres of lush woodland, with a generous 1100 feet of shoreline, southern exposure, and expansive vistas across the serene lake. These cottages boast a harmonious blend of rustic charm and modern convenience, providing the perfect retreat for families, groups, or even corporate getaways. Each cottage features cozy bedrooms, well-appointed bathrooms, and fully-equipped kitchens. Bask in the spectacular views of Doe Lake from private decks or gather around the fire for evenings of camaraderie under the stars. The main house offers 6 bedrooms and 3 bathrooms, and ample space to unwind and plan the future of this enchanting property. The expansive grounds are an opportunity for outdoor activities, from boating and fishing on Doe Lake to exploring nearby trails and wildlife. Enjoy the lifestyle benefits of a peaceful lakeside getaway. A mere 2.5 hours north of Toronto, don't miss the chance to own a slice of Ontario's natural beauty, and seize the moment to make Doeview Cottages your own. Please note this is an asset sale of land and buildings only. (id:54532)
195 Lynx Drive
Kearney, Ontario
Built in 2011 this property offers amazing privacy and tranquility on this 2.6 acre property. Master bedroom and master bathroom on the main floor kitchen, island with seating, lovely propane fireplace in the living room, main floor mudroom with laundry, pine plank flooring and pine vaulted ceilings for that cozy rustic feeling. Lower level offers 2 bedrooms and the 2nd bathroom, family room, utility room with storage and a propane furnace. Property has been constructed with a ICF construction and offers A/C, drilled well, dug well and a crushed granite driveway all on this beautiful level landscaped lot. The property offers loads of decking a covered porch, porch swing and a BBQ with a direct propane hookup. Beautiful screened Gazebo with access from inside or outside the home. Underground hydro service, 24 x 40 partially insulated garage/shop, metal roof, metal siding with a 60-amp hydro service. Located just minutes from the Town of Kearney with two public lake accesses close-by. Property consists of two lots for a total of 2.6 acres. OPEN HOUSE; SUNDAY May 19th 11-2 Pm (id:54532)
10 Lorrie Crescent
Tiny, Ontario
Enjoy breathtaking views of Nottawasaga Bay from this elevated building lot situated on a serene cul-de-sac. Just a 2-minute walk away, you'll find the most stunning and tranquil white sand beach, perfect for peaceful days by the water. The sunsets here are simply unforgettable and will continue to amaze you day after day. With 80 feet of frontage and a depth of 266 feet, this spacious lot offers incredible potential for building your dream home. Imagine designing a custom residence that takes full advantage of the panoramic vistas and natural beauty surrounding you. Additionally, gas and hydro services are conveniently available at the lot line, making the development process even smoother. Don’t miss this rare opportunity to own a piece of paradise and create lasting memories in a setting that truly has it all. (id:54532)
235 Loch Erne Road
Mcdougall, Ontario
SPECTACULAR CUSTOM BUILT LOG HOME FOR ALL SEASONS ON PICTURESQUE VOWEL LAKE, 188' Easy Access Shoreline, Opposite Crown Land for Peaceful Stunning views, 3 bedrooms + Den, 3 baths, Great room features Vaulted ceilings, Double sided fireplace, Warm wide plank pine floors, Main floor Principal bedroom boasts 4pc ensuite bath, The kids will love the Private Loft Bedroom, Relax in the 4 Season Sunroom with Panoramic Lake Views, Walkout to south facing sundecks, Finished walkout lower level features private suite with 2 pc ensuite, Family room/Den is the ideal getaway for extended family & guests, Curl up by the new electric wall fireplace, LED pot lighting, Lake views from all principal rooms, MEMORABLE WESTERN SUNSETS, Charming & private LAKESIDE BUNKIE & Sauna, Generac system, Smart wifi thermostats, Plentiful parking for cars, boats, RV; all the toys, Landscaped grounds w/ Perennial gardens, Custom multi-level decking creates YOUR OWN WATERFRONT RESORT SETTING! Gorgeous views, Peace & Privacy, Year round road access, Just 20 mins to Parry Sound, Easy Hwy access to the GTA, THIS ONE OF A KIND NORTHERN LOG LAKE HOUSE is CALLING! (id:54532)
14065 The King's Highway No 12
Waubaushene, Ontario
Welcome to 14065 Highway 12. Privacy plus with this house and shop on a beautiful 1.2 acre parcel complete with a chortling stream winding through it. Here’s an opportunity to unleash your imaginative renovation ideas on this somewhat distressed house, making it a comfortable space to call home. You will be delighted and impressed by the 24 X 52 fully insulated and forced air gas heated shop with a 200 AMP service panel. Both natural gas and hydro metered separately from the house. The septic system was installed appropriately 15 years ago and the shop was re-shingled in 2021. With over 300 feet of frontage and good highway visibility this property might lend itself to an enterprise that you have in mind. Subject to the extent of remodelling or renovation required on this house this property is being sold as is. A good location, a great lot, a huge shop, plenty of possibilities here! (id:54532)
612 Bayport Boulevard
Midland, Ontario
This end unit townhouse in Midland's Bayport waterfront community is a stunning property with 2 bedrooms, 2.5 baths, an open concept kitchen and living areas. The kitchen is upgraded with quartz countertops and an additional built-in oven. The ample windows provide plenty of natural light, and there's a rear patio for outdoor entertaining. Plus, you can enjoy the views of Georgian Bay with the access just across the street. Not to mention, it's one of the few townhomes with a walk-in double car garage and larger lot. (id:54532)
117 Schooners Lane
Thornbury, Ontario
Welcome to 117 Schooners Lane, a newly built oversized bungaloft, located in Lora Bay. This community, known as The Cottages is situated in a fabulous friendly neighbourhood at the base of the world class Lora Bay golf course and includes access to a private beach, fitness center and lounge. This perfect location is minutes to ski hills, marinas and shopping. Upon entering, you’ll be welcomed by the thoughtfully chosen upgrades and well laid-out floor plan. A bright spacious den is located adjacent to the front foyer, which could be used as a fifth bedroom. The eat-in kitchen showcases a large island, new stainless steel appliances, gorgeous quartz countertops which ties in nicely to the two tone custom cabinets, backsplash, under cabinet lighting and upgraded hardware. The adjoining spacious living room has engineered hardwood floors and direct access to the balcony. For added convenience, a two-piece powder room is situated on the main floor. The primary bedroom, a retreat in itself, includes a spacious walk-in closet and a private 3-piece ensuite bathroom. An attached 2 car garage can be conveniently accessed from the laundry room and is fully equipped with electrical service for an EV charger. Ascend to the second floor to discover views of Georgian Bay from the loft living room. The second floor bedroom has large closets and a well-appointed 4-piece bathroom. The basement is fully finished, with two generously sized bedrooms and another full 4-piece bathroom. An additional finished storage room is of off the oversized basement living/recreation room that has a walk out to the back yard. This is one of the only bungalofts in Lora Bay with a walk out basement, balcony and views of the bay! This home stands out with it’s quality and custom upgrades. Book your showing today! Select Photos have been Virtually Staged for Illustration Purposes. (id:54532)
11 Farwell Avenue
Wasaga Beach, Ontario
Centrally located near shopping, schools, public transit, a community centre and the beach! This 3 bedroom, 4 bath, finished basement freehold townhome is in a great neighbourhood. As you enter the front door from the covered porch, you will notice the 10ft ceilings and bright natural light accented by modern lighting throughout. Main floor laundry and 2 piece bathroom complete the open concept kitchen and living room. Walkout from the kitchen onto a small deck leading you to the fully fenced backyard and patio. The basement is fully finished with a 3 piece bathroom, lots of storage, 9ft ceilings, a small room that could be used as a quiet office and a versatile large open space with a small kitchenette. The basement is complete with a walkout to the backyard, giving this great inlaw suite potential. Don't miss out on the opportunity to have affordable, convenient living in a growing community town complete with 14km of sandy beach, walking trails and the Nottawasaga River. (id:54532)
12 Temagami Trail
Wasaga Beach, Ontario
First time on the market. Impeccably maintained. The dream of owning an affordable cottage can be yours today at Wasaga Countrylife Resort. This 2-bedroom, 1-bathroom home is nestled amidst nature and just a short walk from the sandy shores of Wasaga Beach. It's the perfect backdrop for creating cherished memories with family and friends. Whether for family gatherings or tranquil retirement retreats, this cottage offers a well-designed space for comfort and convenience. Wasaga Countrylife Resort is a four-season, gated community, offering a wealth of amenities, including a recreation center, indoor and outdoor pools, picturesque walking trails, mini-golf, and courts for tennis and basketball – there's something for everyone. Monthly Costs: Land Lease: $600, Maintenance Fee: $90, Water/Sewer: pay per use/billed quarterly, Tax (site & home): $114.88: Total Monthly Cost: $804.88. (id:54532)
190 Old Lakeshore Road
Clarksburg, Ontario
Within walking distance to Georgian Peaks and just a stone's throw from the water and Georgian Bay Golf Club, welcome to Cooper Farm. Here, rustic charm intertwines with modern convenience. This captivating farmhouse, dating back to the 1890s, seamlessly combines original features with a 1990s kitchen addition, boasting 5 bedrooms and 2 baths. Enjoy the inviting warmth of the wood-burning fireplace as you nestle amidst the Escarpment's serene beauty. Step outside to discover a proud 1890s mortise and tenon barn and an active apple orchard, creating a picturesque backdrop for countryside living. Set on 25 lush acres overlooking the bay, this property beckons as a canvas for your dreams. Whether you envision a tranquil family homestead or wish to explore its development potential, the opportunities are endless. Embrace the best of both worlds with the amenities of Blue Mountain Village and Thornbury just a stone's throw away. (id:54532)
190 Old Lakeshore Road
Clarksburg, Ontario
Nestled on 25 lush acres with breathtaking views of the Escarpment and Georgian Bay, this property is a canvas for visionaries with a keen eye for potential. Imagine transforming it into a serene family estate, an exclusive retreat, or a thriving residential community—the possibilities are boundless. Enjoy the convenience of Blue Mountain Village and Thornbury, both just moments away. With Georgian Peaks within walking distance and proximity to the water and Georgian Bay Golf Club, Cooper Farm blends rustic charm with modern amenities, offering an unparalleled opportunity for future development. (id:54532)
8 Waubeek Street
Parry Sound, Ontario
Welcome Home! A prime location in the heart of Parry Sound just steps away from the town beach and fitness trail. This well-maintained raised bungalow offers a comfortable family living space with three bedrooms and three bathrooms. On the main floor you'll find an inviting eat-in kitchen alongside spacious dining and living areas. Newly installed windows (2022) flood the interior with natural light creating a bright and airy atmosphere throughout. The three bedrooms on this level all feature ample closet space, one Bedroom has two built in Murphy beds and the primary bedroom boasting a large closet and ensuite bathroom. Descending to the lower level discover a versatile rec room, a cozy den, an additional bathroom and a convenient laundry area all complemented by generous storage options. Outside, a 1.5-car garage and a paved driveway provide ample parking space while the meticulously managed rear yard offers the perfect canvas for tiered gardens and outdoor enjoyment. Paved parking, roof (2012), garage door (2019), patio door and all windows (2022), wheelchair accessible ramp and chair lift. Taxes $5025.64/2024 and hot water tank rental $298.20/2024 See Features & Expenses for more info. (id:54532)
63 Neighick Road
Magnetawan, Ontario
Step into your ideal 4-seasons sanctuary with this furnished four-bedroom, two-bathroom cottage on Neighick Lake, a part of the Ahmic Lake chain of lakes offering extensive boating. This furnished waterfront retreat is winterized and is on +2 acres of treed property, offering a comfortable year-round escape. It boasts 180 feet of pristine, south-facing sandy and deep water shoreline that will delight sun lovers and outdoor enthusiasts alike. Inside, you'll find a spacious and welcoming environment featuring gleaming oak hardwood floors and large principal rooms, ideal for hosting large family gatherings. Additionally, the property includes an oversized three-car detached garage for substantial storage space for vehicles and recreational gear. Extra amenities such as a spacious Muskoka Room and a private boat launch enhance the allure. Tailored for families, this cottage offers a seamless blend of relaxation and convenience, perfect for those seeking a stylish, comfortable escape. (id:54532)
1 Chamberlain Crescent Unit# 309
Collingwood, Ontario
Calling all snowbirds, retirees, weekenders looking for a convenient, easy living condo in Collingwood! Dwell at Creekside is close to all amenities and this beautifully appointed and spacious 2 bed/2 bath apartment condo has it all. Easy drive to skiing and golf and yet walkable to shops, the Trail network and neighbourhood parks. Enjoy the view of the landscaped pond and the Escarpment to the west from your private balcony. A bonus living space in the warmer weather! Immaculate and gently lived in this suite shows like new and includes numerous upgrades such as hardwood floors, Ledgestone fireplace feature wall, closet and cabinetry organizers, open and airy upgraded kitchen with white cabinetry and a full compliment of stainless appliances. Includes assigned parking, ample visitor parking and assigned storage locker. (id:54532)
1 Erie Street
Duntroon, Ontario
TWO PROPERTIES FOR THE PRICE OF ONE! This charming updated home features 3 cozy bedrooms, a 4PC bathroom and sits on a spacious lot measuring 66 x 156 ft, offering outdoor entertaining space. Newer windows and doors, as well as heated floors in the bedrooms, bathroom and front entrance ensure energy efficiency. Inside, you'll find beautiful hardwood flooring that adds warmth to the living spaces. The eat-in kitchen is bright and features a double sink and lots of storage space. The living room features a walk-out to a patio perfect for entertaining and the triple wide driveway provides plenty of space for company. The primary bedroom also features a walk-out to a private patio. This property also includes an extra lot with its own well, measuring 66 x 132 ft, perfect for additional outdoor activities or potential expansion. Additional features include: winterized front porch, newer roof, new septic, upgraded insulation, owned hot water tank, central air and central vac. (id:54532)
No Favourites Found

