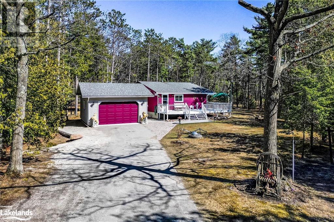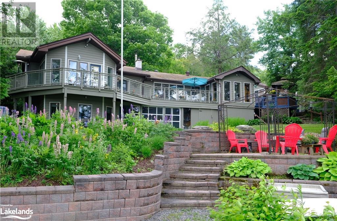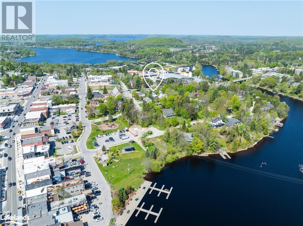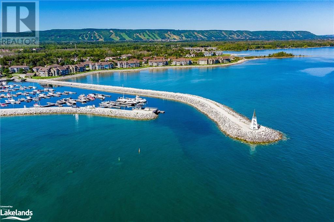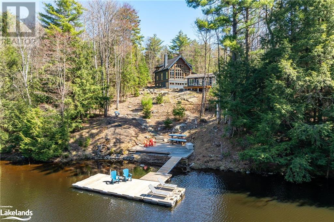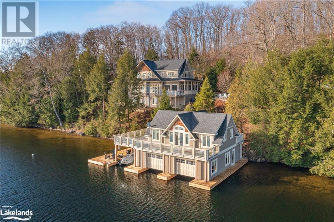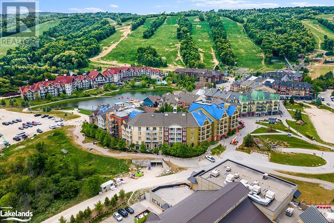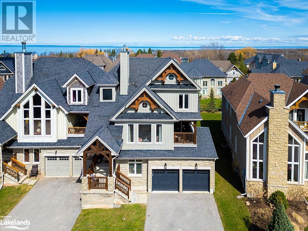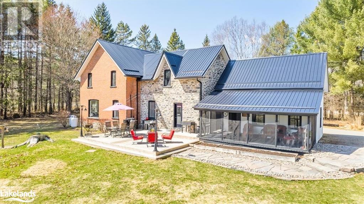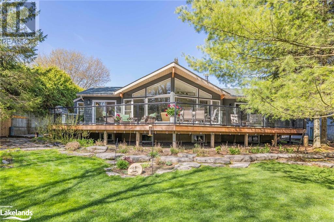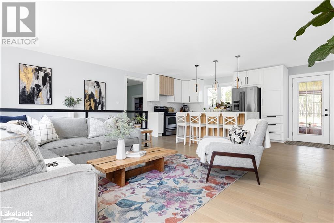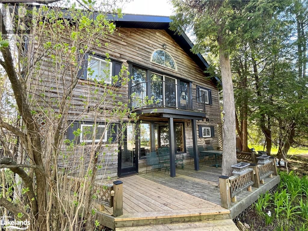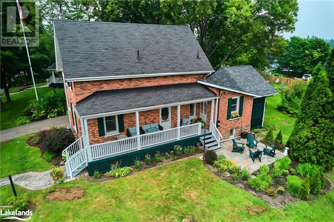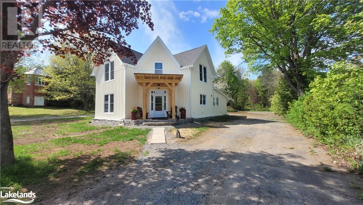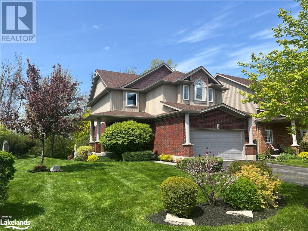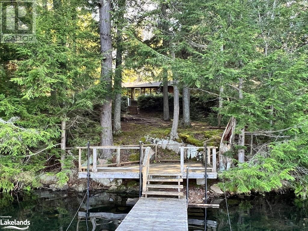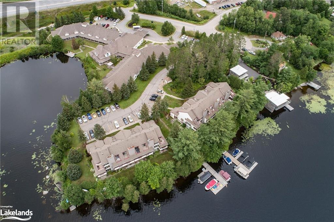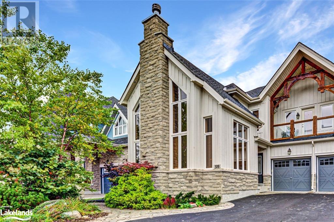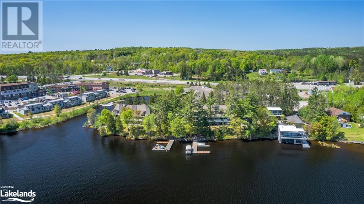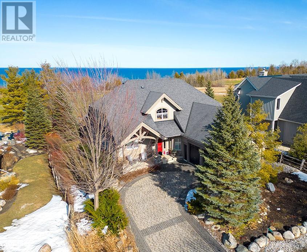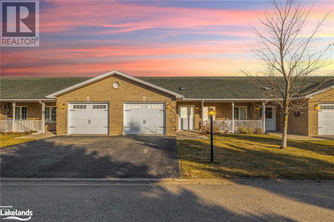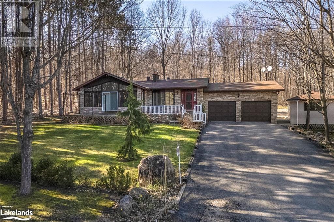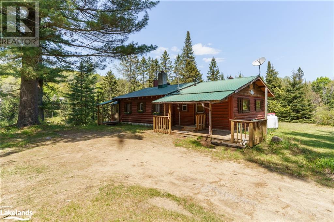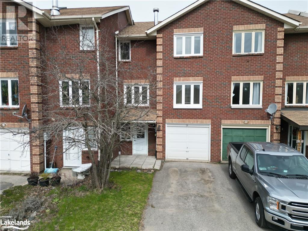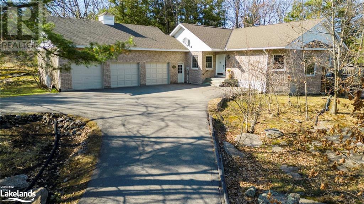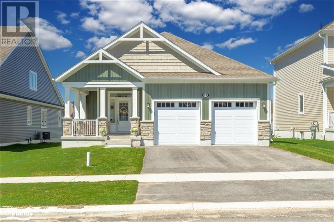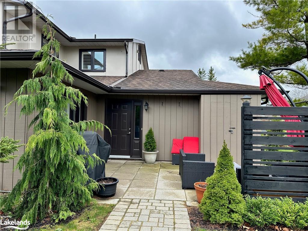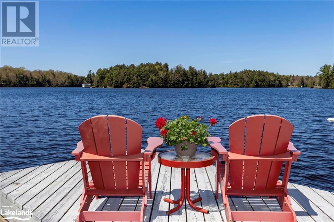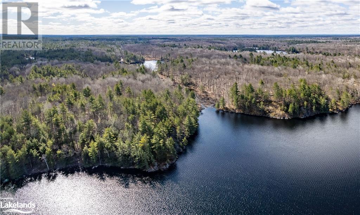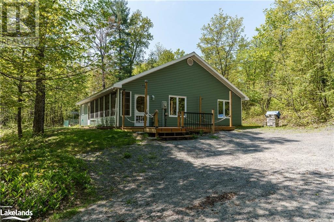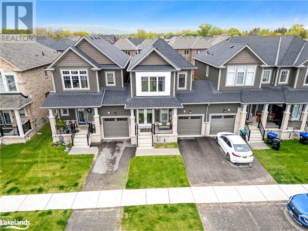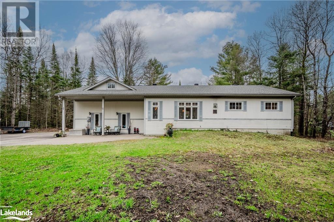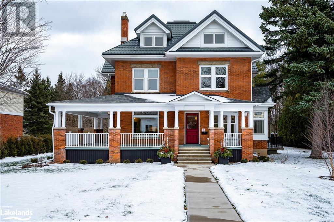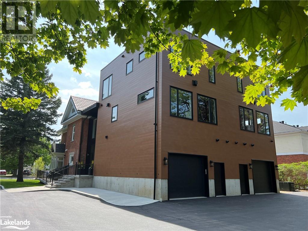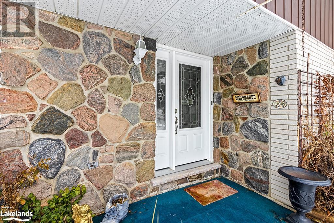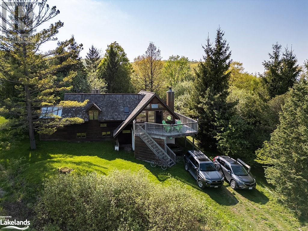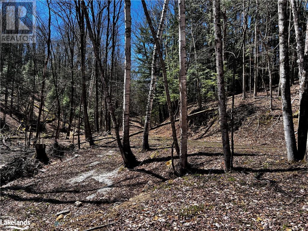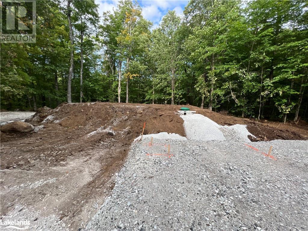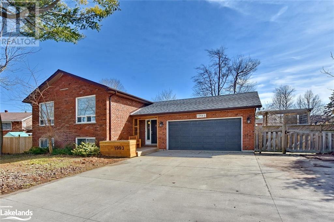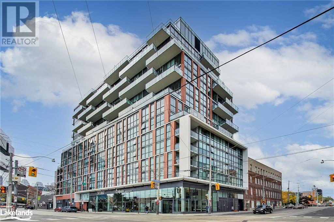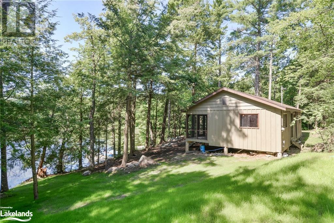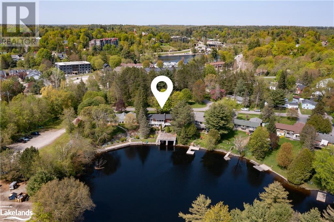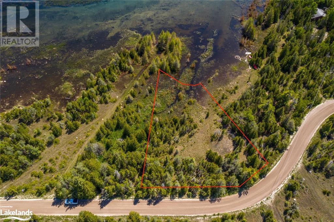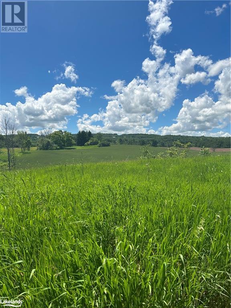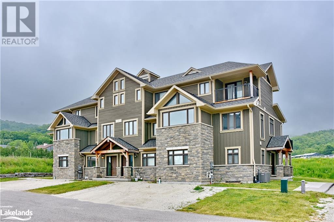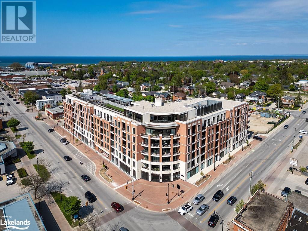Search for MLS® listings in Southern Georgian Bay including Collingwood, The Blue Mountains, Blue Mountain Village, Craigleith, Thornbury, Clearview, Creemore, Stayner, Duntroon, Nottawa, Wasaga Beach and Meaford.
LOADING
21 Moonlight Court
Tiny, Ontario
Welcome to your dream retreat in Tiny Township. 21 Moonlight court is your perfect escape located in an exclusive & private area of waterfront properties in the community of Sand Castle Estates. This property is situated one lot back from the waterfront, where the whisper of the waves and the shimmering waters beckon just steps away. Nestled in the northwest region of Tiny Township, this property offers close proximity to the charming beaches and exclusive trail access to 5 private waterfront parks. This property includes a detached garage, perfect for storing your beach gear or watercraft. Cozy up by the woodstove on chilly evenings, creating cherished memories with loved ones. The full unfinished basement is a blank canvas awaiting your personal touch to transform it into a space that reflects your unique vision and lifestyle. With new shingles installed in 2023, rest assured knowing that your sanctuary is primed for years of enjoyment. Indulge in the shoreside lifestyle as you bask in the sunny surroundings and listen to the symphony of the waves rolling onto the shore. Not to be overlooked are the world-famous sunsets that paint the skies of Georgian Bay. Whether you're seeking a serene primary residence or a cozy cottage getaway, this listing promises a haven of tranquility and endless opportunities for relaxation and recreation. Don't let this rare opportunity slip away - seize the chance to own your own slice of paradise and embrace the charm of Sand Castle Estates in Tiny Township. (id:54532)
1073 Elzner Road
Gravenhurst, Ontario
Beautiful Muskoka retreat w/ 150 ft of frontage on Reay Lake + 2 car garage with bonus 2 level loft guesthouse. Move in ready year round home|cottage features a great layout with over 3200 sq ft of living space over 2 levels with views from every room. The loft guesthouse above & behind garage has extra 1300 sq ft of living space. Wonderful privacy surrounded by woods, perennial gardens and level land waterfront. Renovated throughout (2020) including a new kitchen with quartz countertops and breakfast nook. Open concept living and dining room layout are perfect for entertaining with a stone fireplace with wood burning insert. Walk out to huge deck overlooking the lake. Main floor has 3 bedrooms & 2 full baths including a large primary bedroom with ensuite bath, walk-in closet and private deck. New sunroom off the primary bedroom with views of the lake. The walk-out lower level has wide steps down to a spacious family room, large office with views of the lake. Lower level also has a 2 piece bathroom, laundry room, large utility room w/ storage and cold room and 3 season Muskoka room w/ walkout to Lake. The lakeside patio is perfect for gazebo or use as a firepit. This tranquil spring fed, non-motorized lake is wonderful for paddling, swimming and fishing without the noise and worry of motorboats. Gorgeous nightly sunsets! Turnkey loft guesthouse has own entrance, private dock and firepit. The downstairs has a kitchen & dining and 3 piece bath. Upstairs is large open concept with sitting area, desk, and sleeping for 6 or more. Use as an income opportunity or overflow for guests. This property is the perfect blend of modern comfort and cottage charm. Nestled at the end of a municipally maintained road Stone driveway & plenty of parking. New Generac generator. A 10 minute drive to Gravenhurst/15 mins to Bracebridge and all the attractions that Muskoka has to offer. Easy access to Highway 11. Close proximity to Golf & trails for active lifestyles. (id:54532)
21 West Street N
Huntsville, Ontario
Discover this 3-bedroom, 2-bathroom residence with an attached but separate 2-bedroom, 1-bath in-law suite in a prime downtown Huntsville location! This setup provides endless possibilities. This spacious, centrally located home offers the perfect blend of convenience, comfort, & opportunity with this exceptional property, just steps away from River Mill Park. Imagine the lifestyle of being within walking distance to everything you need – steps to the Muskoka River, shopping, dining, schools, adventure & more. This prime location is a rare find! Perfectly suited for home buyers looking to supplement their income, investors expanding their portfolio, & families seeking space and versatility. The paved driveway ensures comfortable & separate parking for both living spaces. The lot is fully municipally serviced. Each unit comes with separate laundry facilities & is individually metered for hydro, enhancing the practicality & independence for occupants. The main residence boasts a level backyard, perfect for outdoor activities & privacy. With a large storage shed adding to the utility. The combination of such a prime location in one of Huntsville’s most desirable neighborhoods, versatile living arrangements, & income potential makes this an irresistible package. (Main residence is currently rented month-to-month, and the in-law suite is vacant and ready for occupancy!) Don't miss out on this unique opportunity to own a property that offers both lifestyle & investment benefits. Schedule a private showing today & take the first step towards an excellent investment! (id:54532)
789 Johnston Park Avenue
Collingwood, Ontario
NEW PRICE! ~ 789 Johnston Park Ave ~ This 3 bedroom, 2.5 bath Aspen model, located in the beautiful LIGHTHOUSE POINT - Yacht & Tennis Club, is the perfect spot for families, first-time home buyers, weekenders, or downsizers! This 2 storey layout provides an open concept main living area with an eye catching stone fireplace as the focal point of the space, and all the bedrooms on the second floor for privacy. Oversized pantry off the kitchen and separate laundry closet, offering ample storage to keep things organized. The primary bedroom features cathedral ceilings with 3 pc ensuite, A/C wall unit for added comfort, and a Juliette balcony facing in to the courtyard. Enjoy coffee on your back deck, or have a summer bbq with friends and family. Extra storage can be found in the locker located at the front door. A true lifestyle awaits with the abundance of amenities, including indoor and outdoor swimming pools, tennis courts, a private marina, fitness centre, library, walking paths and more! Just minutes to shopping in Collingwood and the ski hills at Blue Mountain, and on route to the quaint town of Thornbury, not to mention having Georgian Bay at your finger tips! Heading out of town? No problem! Control the heat pump temperature remotely and always have peace of mind. This layout is rare, so come check it out and see what this fantastic community has to offer. Call today to book your own showing! (id:54532)
1026 13 Fire Route
Gravenhurst, Ontario
Best of Both Worlds. Discover both Lakeside Luxury & Serenity at this Kahshe Lake Post & Beam Lakehouse. A rare private oasis nestled amidst the tranquil beauty of Muskoka - an exquisite Post & Beam Lakehouse on the serene channel connecting Kahshe and Bass Lakes. This idyllic retreat offers the perfect blend of seclusion, comfort, and waterfront splendour, all within 90 minutes of the Greater Toronto Area. Imagine waking up to the gentle sounds of the water and the rustling leaves in your own 8-acre sanctuary. With 432 feet of private northwestern shoreline, our lakehouse promises all-day sunshine and breathtaking sunset views that you can enjoy right from your private dock.Luxurious Living Spaces The lakehouse itself is a marvel of craftsmanship, boasting 3000 sq ft with 4 bedrooms and 3 full bathrooms across two stories of impeccable living space plus an extra 500 sq ft guest cabin featuring a cozy propane fireplace, large living area & private riverside deck. Plenty of room for toy storage in the 1000 sq ft, heated 3 bay garage. Entertain and create culinary delights in the gourmet kitchen, complete with a gas stove, granite counters, and sit-up bar. Afterwards, retreat to the great room, where the wood burning stone hearth, cathedral ceilings, and large picture windows create an inviting atmosphere for relaxation. The primary bedroom loft is a haven within your haven. Here, you'll find a spa bathroom, TV room, and walk-in closet, creating a private escape designed for ultimate comfort. An additional loft can be found over the bathroom area. The bright lower-level games room and spa area are perfect for hosting gatherings or unwinding after a day on the lake. Whether you're looking for a peaceful family retreat, a nature lover's paradise, or a place to indulge in fishing, swimming, kayaking and boating adventures, this property offers all that and more. Embrace the waterfront lifestyle you've always dreamed of. Let the Best of Both Worlds be your reality (id:54532)
47 Coons Road
Seguin, Ontario
Nestled on the coveted shores of Little Lake Joseph, this waterfront cottage stands as a testament to exquisite craftsmanship and meticulous attention to detail. Newly renovated to perfection, this property offers an unparalleled living experience, boasting over 5000 square feet and 265 feet of prime lake frontage. With seven (5+2) bedrooms, each offering breathtaking views of the tranquil lake, this turnkey offering is an oasis of luxury and comfort. Step inside to discover a meticulous custom kitchen, complete with top-of-the-line appliances and stone countertops. The open-concept living space features walls of windows, allowing for abundant natural light and panoramic views of the lake. A large Muskoka room provides additional space for entertaining and enjoying the stunning surroundings. Enjoy the custom wood-burning fireplace surrounded by V-Groove pine-clad walls in the main living area. Two primary bedrooms, each with ensuites and walk-in closets, offers luxurious retreats for rest and relaxation. The lower level boasts a full rec room and workout room, providing ample space for indoor activities and entertainment. Outside, the property features a 3-slip boathouse with second-story living quarters, including two bedrooms, perfect for accommodating guests or extended family. Extensive use of granite throughout, including stairs, retaining walls, and a fire pit, adds to the property's natural beauty. Further enhancing the property's appeal are features such as in-floor heating, a Generac generator, and remote heat temperature control. A comprehensive smart home sound system allows for seamless integration of technology throughout the home. This waterfront cottage on Little Lake Joseph is a true masterpiece, offering unparalleled luxury and comfort in a stunning natural setting. An ideal opportunity for discerning buyers seeking the ultimate Muskoka retreat to enjoy this cottaging season. Complete turnkey package. Come and enjoy for this summer! (id:54532)
190 Jozo Weider Boulevard Unit# 134
The Blue Mountains, Ontario
A gorgeous 10 foot ceiling ground floor, fully furnished resort property in Mosaic at Blue Mountain conveniently located near the private homeowners lounge with a view of the courtyard/pool and south end of the mountain. This suite has a nice private patio beside the YEAR ROUND swimming pool. No need to wait for an elevator! Mosaic has its own entrance to the heated underground garage in which homeowners are entitled to park, a year round outdoor heated swimming pool and hot tub, exercise room, sauna and games room for the kids. Also with ownership comes a ski locker, an in-suite locked closet and the option of entering a fully managed rental program to help offset your costs. The suite is completely turn-key with fireplace, pull-out sleeper sofa, dining area and kitchenette. HST may be applicable (but can be deferred by obtaining an HST number). 2% Village Association entry fee is applicable on closing. 1% BMVA quarterly fees. Priced to sell! Don't miss out! CONDO FEES INCLUDE ALL UTILITES (id:54532)
150 National Drive
The Blue Mountains, Ontario
The Orchard! 4 BEDROOMS, 4.5 BATHS, 2992 sq ft “Stowe” model, with lovely post and beam details and views of the ski hills. A short walk to Craigleith Ski Club, Tennis Club and Pool, The Toronto Ski Club, and minutes to the Village at Blue. With easy access to hiking, biking, snowshoeing and cross country trails as well as the beaches of Georgian Bay, this is truly a four season experience for you and your family to enjoy. Inside you will find an open plan main floor with vaulted ceilings, a cozy fireplace, and two storey windows, bringing in lots of natural light. The open kitchen has stainless appliances and granite counters with an island ready for entertaining or just catching up with the kids. The open dining area accesses a covered deck and has lots of room for family and friends. A powder room by the stairs completes this great entertaining area. Upstairs is the large primary bedroom with a lovely ensuite, an additional spacious bedroom and a 4 piece bath. Two more bedrooms, a bathroom and laundry are on the walk-out level with access to the back yard, hot tub and garage. In the basement there is a family room which offers up more space for entertaining or relaxing and a newly designed bathroom. The double car garage has access to the back yard and lots of room for cars and storage. A must see to truly appreciate. Furniture included with some exclusions. A short walk to the Craigleith Tennis Club and pool. (id:54532)
4718 County Rd 21
Haliburton, Ontario
Indulge in the epitome of lakeside living with this exquisite executive home nestled along the shores of Kashagawigamog Lake. This stunning residence is the perfect balance of lakeside living with the added convenience of being close to the Village of Haliburton. A seamless blend of modern design and timeless architecture creates an ambiance of sophistication throughout the home. Enjoy spectacular views of the lake that will immediately captivate the senses. Entertain in style in the expansive living spaces, with oversized windows that frame breathtaking water views and flood the interiors with natural light. The eat-in kitchen enjoys a spacious island, ideal for culinary creations and casual gatherings alike. The main floor has the comfort and convenience of an open formal dining and living room space for family gatherings. Gorgeous main floor 3 pc bath with walk in shower and laundry. Retreat to the expansive primary suite, with a custom designed walk in closet leading into a luxurious spa-like bathroom, complete with heated floor, soaker tub, oversized shower, and dual vanities, offering the ultimate in comfort and indulgence with a stunning view of the lake. Spacious second floor bedrooms for family, guests and office space. The possibilities are endless with the ample space provided by the original summer kitchen and upper loft. Designed for effortless indoor-outdoor living, the home boasts a fabulous entertaining area on the patio, perfect for alfresco dining or enjoying evening cocktails while overlooking the lake. With custom renovations and thoughtful touches throughout, this residence sets a new standard for luxury lakefront living perfect for a family that wants to enjoy being minutes away from town. The oversized garage will store all the outdoor toys and watersports equipment. Enjoy boating, swimming and fishing on the highly sought after five lake chain. Call today for your tour and allow us to welcome you Home to Kashagawigamog Lake. (id:54532)
1687 Peninsula Point Road
Severn Bridge, Ontario
5 Reasons This Home Is A Must See: 1) Remarkable waterfront 4-season home showcases an impressive 77' of shoreline along the Severn River perfectly located on the Trent Severn Waterway. And with a swift boat excursion, you'll find yourself at Sparrow Lake, adding an extra dimension of leisure and exploration. 2) Recent professionally designed and completed renovations spared no expense, with every detail thoughtfully considered to enhance both aesthetics and functionality. From the sleek finishes to the state-of-the-art appliances, every aspect of this home exudes sophistication and style. 3) As you step inside, you're greeted by an open concept layout that seamlessly integrates indoor and outdoor living spaces, offering stunning views of the water. The vaulted ceilings add a sense of grandeur and spaciousness, while floods of natural light illuminate the interior, creating an inviting ambiance. 4) Luxurious master bedroom with ensuite, complete with a private walkout directly to the deck, offering the perfect space to unwind and soak in the serene surroundings with views of the waterfront. 5) Spacious cedar deck surrounded by immaculate landscaping, providing the perfect setting for dining, entertaining guests, or simply basking in the beauty of nature. With direct access to the water, you can enjoy boating, fishing, or simply lounging by the shore at your leisure. ADDITIONALLY - Please ask listing agent for the list of updates and renovations that have been completed & Additional summer pictures. *WATCH VIDEO ABOVE* (id:54532)
1322 Britannia Road
Huntsville, Ontario
It’s not everyday that 70+ Ac of pristine natural beauty enveloping a gorgeous bungalow w/ 2 car attached garage & workshop all become available within 15 km to Downtown Huntsville & only 5 km to a public access/boat launch on coveted Lake of Bays. 1322 Britannia Rd is a true gem for nature lovers & outdoor enthusiasts! A rare find to secure this kind of acreage within such a short proximity to desirable amenities! As you arrive, you’ll feel the world fade away, replaced by the serene sounds of nature. An inviting & extensive trail network throughout the acreage invites exploration, leading to a serene water feature, charming small cabin, & frequent sightings of deer, birds, & an abundance of wildlife. Adventure calls in every season! The sprawling 2,200+ sq. ft. bungalow complete w/ finished lower level welcomes you w/ its inviting ambiance & attention to detail. The owners have spared no expense in multiple recent upgrades - be sure to request the complete list! Step inside to discover a spacious, light-filled living space w/ large windows. The open-concept design seamlessly connects the living, dining, & kitchen areas, creating a perfect space for entertaining or relaxing w/ family. The gorgeous kitchen, w/ its modern appliances & feature waterfall Island, creates a perfect space for family gatherings & entertaining friends. The bungalow boasts 3 generously sized bedrooms & 2 bathrooms. The main floor primary suite is a restful retreat w/ 2 walk in closets. Downstairs the finished lower level offers a 3rd bedroom, 3PC bath & additional living space - perfect as a rec/media room, gym, home office & more. Beyond the main living areas, the screened-in Muskoka room offers a perfect retreat to enjoy your morning coffee or evening glass of wine overlooking perfect privacy. The attached 2-car garage w/ a workshop provides ample space for your vehicles & projects. This property is truly the complete package. Don’t miss out on the chance to own this slice of paradise. (id:54532)
44 Oliver Crescent
Collingwood, Ontario
Opportunity to own a fully winterized, all season, 2 storey, wood frame house/cottage with potential for adjoining Georgian Bay waterfront. Your back yard is the Pretty River. Your front yard is Georgian Bay. You might say that this is ‘the best of both worlds’. Located on a quaint, no-exit road with some interesting quirks. Residence is ‘cute as a button’ featuring main level AND 2nd level deck. Potential for working wood burning fireplace adds to the charm and nostalgia. Oh and did I mention that you can clearly see the waves and sparkle of Georgian Bay! With so much to see and do, Collingwood is your destination for work and play with emphasis on PLAY! Note this cottage must be purchased in conjunction with the waterfront lot directly across the lane # 45. Package is complete at $1,425,000. (id:54532)
53 Kimberley Avenue
Bracebridge, Ontario
Introducing 53 Kimberly Ave. in Bracebridge - a truly special and unique home that embodies elegance and tranquility. This beautiful brick home is nestled on a corner lot, offering a picturesque view of the surrounding area and a sense of privacy. Step inside and be captivated by the meticulous attention to detail and thoughtful design. Every room boasts stunning high-end wall coverings, exquisite upholstery, and carefully selected furniture pieces. This home is truly a work of art, showcasing a level of craftsmanship that should be featured at the one-of-a-kind show. The attention to detail extends beyond aesthetics. This turnkey package includes not only the high-end furnishings but also all linens, dishes, and essentials. You'll find yourself effortlessly settling into this home, as everything has been thoughtfully provided for your convenience. One of the highlights of this home is the charming porch, which is like an additional room. It offers a covered space, providing the perfect spot to enjoy your morning coffee or unwind in the evenings. With its cozy ambiance and peaceful surroundings, the porch is an ideal retreat for relaxation. 53 Kimberly Ave. is not just a house, it is an exquisite sanctuary that invites you to experience the ultimate in comfort and style. Don't miss the opportunity to make this remarkable residence your own. (id:54532)
2673 Muskoka Rd 117
Baysville, Ontario
Welcome to this beautifully renovated gem located in the heart of Baysville. Boasting commercial zoning, this property offers a unique blend of country charm and versatile business opportunities. Whether you're looking to establish a cozy residence or a thriving business, this home has it all. Situated in the picturesque Lake of Bays township, enjoy the serene surroundings and vibrant community. With three bedrooms or potential office spaces, you can tailor the layout to suit your needs, while the charming fireplace adds a warm and welcoming touch, perfect for cozy evenings. Capitalize on the commercial zoning to explore various business ventures right from home. This property is a perfect canvas for your dreams, combining the tranquility of country living with the convenience of in-town amenities. Don't miss out on this exceptional opportunity to create your ideal living or business space in a prime location. (id:54532)
23 Chamberlain Crescent
Collingwood, Ontario
Spacious detached property in sought after Creekside on a premium lot. Backing onto greenspace this corner lot home offers a large open concept Living/Dining/Kitchen with an additional room on the main floor that could provide a home office space or formal Dining Room. The 2nd floor has an oversized Primary Bedroom with 5PC ensuite and walk-in closet. 2 additional Bedrooms, Family Bathroom and a very handy 2nd floor Laundry Room complete the finished living space. Outdoors is a large 2 tier deck to the rear of the property offering a private setting to enjoy morning coffee in the Summer and fun filled dining al fresco with friends. New Roof in 2023. Creekside is centrally located only minutes to the downtown core of Collingwood and a short few minutes drive to Blue Mountain. 4 Seasons activities abound with direct access to the trail network and a children’s playground within the sub-division. Don’t delay book your showing today!! (id:54532)
2289 Sumcot Road
Harcourt, Ontario
Check out this cozy 3 bedroom/1 bath cottage on fantastic 2 Lake chain! The comfy open concept living space has an open airy feel, lots of light and the KT/DR combo is perfect for family meals! The cottage comes mostly furnished and has a warm rustic charm that is neat and tidy! The LR w/o offers easy access to the front porch adding extra living space; bonus in bug season and the front deck is perfect for watching the little's. The cottage sits on a fairly level lot, is gently terraced for privacy from the lake and is on a year round private road! It is nicely treed and still has space to play! Once outside head to shore where you will find an awesome lakeside deck for views and the dock to enjoy great swimming, fishing and boating! There is a woodstove a septic system and lake water and the UV system, pressure tank and submersible pump were updated in 2020! Also has a 10 x 10 storage shed and wood shed too! Shows pride of ownership and has been lovingly maintained! Act Now! Located in Harcourt Park. (id:54532)
10 Coveside Drive Unit# 207
Huntsville, Ontario
Discover Huntsville's hidden gem; a spectacular 3-bedroom condo nestled on the shores of Fairy Lake. This spacious unit boasts over 1700 sq ft and features 2.5 bathrooms epitomizing lakeside living at its finest. As a corner unit with floor-to-ceiling windows, the condo is drenched in natural light creating an inviting and vibrant atmosphere throughout. Enjoy direct boating access to the historic downtown area of Huntsville, where you can immerse yourself in the town's rich heritage and vibrant culture. With over 40 miles of boating available, you can explore 3 additional lakes opening up endless possibilities for water-based activities. This prime location offers the convenience of being within walking distance to essential amenities such as the hospital, Metro, Starbucks, LCBO, Canadian Tire, and more. As you step inside, you'll be greeted by a main floor designed for both relaxation and entertainment. The open-concept layout seamlessly connects the kitchen, complete with a breakfast bar, to the dining room, which opens to a generous 12x12 balcony overlooking the lake. The spacious living room features a natural gas fireplace, adding a cozy touch. Venture upstairs to find 3 bedrooms, each offering comfort and privacy. The primary bedroom features an ensuite with a separate shower and a jet tub. Convenience is key with a walk-in closet and a walkout to a second-floor 10 x 10 balcony, where you can enjoy your morning coffee while gazing at the breathtaking lake views. Another 3-piece bathroom on the 2nd floor ensures everyone's needs are met with ease. This prime lakeside location allows you to make the most of every season. In the summer, enjoy swimming, boating, kayaking, and paddleboarding just steps from your door. In the winter, take advantage of nearby trails for snowshoeing and cross-country skiing, or simply cozy up by the fireplace with a good book. With its stunning views and prime location this Fairy Lake condo is your ticket to living the Muskoka dream. (id:54532)
120 Venture Boulevard
The Blue Mountains, Ontario
Welcome to 120 Venture Boulevard located in the heart of ski county at the prestigious Orchard at Craigleith. This elegant yet comfortable chalet style home boasts high end finishes throughout. Expansive 3,100 sq/ft of living space comes fully furnished with unique antique pieces throughout in this 5 bedroom and 6 bath home. Custom Perola kitchen with 60 inch Wolf range, honed granite counters and antique island make this kitchen a pleasure to entertain in. The great room features, plenty of natural light, cathedral ceilings with floor to ceiling natural stone fireplace as the focal point. Exquisite chandeliers and light fixtures throughout provide the perfect ambience for evening entertaining. Full cedar sauna located within steps to the outdoor hot tub and fire place in the fully fenced yard. Second level features 3 separate bedrooms with en-suits designed to give owners and guests the ability to escape the day and relax in their own private sanctuary. Lower level is a perfect in-law or rental unit with separate kitchen, gas fireplace, 2 bedrooms and 2 baths with heated floors. Insulated with safe and sound insulation allows virtually no noise transfer between floors. Automatic natural gas generator provides the security of never being without power. Double car garage with plenty of storage for ski equipment and water toys. Outdoor pool and tennis courts are available through a Summer Membership at the Craigleith Club. Minutes to Blue, Toronto Ski Club, Craigleith Ski Club, Bike Trails, Golf, Georgian Bay, Collingwood, Thornbury and The Village! Words cannot express the grand beauty of this one of a kind masterpiece. Don't let this one pass you by. Check out the virtual tour links attached or call today for your viewing. (id:54532)
10 Coveside Drive Unit# 208
Huntsville, Ontario
MINUTES TO EVERYWHERE. Luxury Lakeside Living on Fairy Lake. 10 Coveside Drive nestled on a quiet cul-de-sac, steps from the shores of Fairy Lake. Panoramic, sunny south facing views over Fairy Lake, with beautiful perennial gardens and perfect privacy. The waterfront features a pristine shoreline, with boat racks, and docks with boat slips plus a generous sized sitting area. A myriad of year round activities for you to enjoy...boating, swimming, cycling, golfing, downhill or cross country skiing, hiking trails, upscale restaurants, live theatre, great shopping, a hospital & medical centres. Arrowhead and Algonquin Provincial Parks are close by. Cruise the 40 mile boating system via the 4 lake chain...Fairy, Peninsula, Mary and Vernon Lakes. This 2 bedroom, 2 1/2 bath unit on 2 levels is decorated with panache and pizzazz and comes fully and beautifully furnished. You have to see it to fully appreciate how stunning it is (id:54532)
135 East Ridge Drive
Thornbury, Ontario
Immaculate 4-bed, 3-bath home nestled in Lora Bay, offering an incredible lot backing onto the beautiful Lora Bay golf course, across the street from the Georgian trail. Step inside to discover a meticulously maintained residence boasting a wealth of desirable features.Close to private ski and golf clubs. The main level greets you with a warm ambiance, highlighted by wood ceilings and beams throughout. An open-concept layout creates a spacious feel, complemented by large windows and tall ceilings. Gather around the stone-surround wood-burning fireplace in the inviting living area, perfect for cozy evenings. The well-appointed kitchen features a central island ideal for entertaining. Adjacent to the kitchen, the dining space offers seamless indoor-outdoor flow with a walkout to the patio, where you can dine alfresco. Convenience meets functionality on the main level with a large laundry room boasting ample storage and pantry space, as well as direct access to the 2-car garage. The expansive primary suite exudes luxury with vaulted ceilings, a private walkout, a huge 5-pc ensuite bath, and a spacious WIC. An additional den space provides versatility for various lifestyle needs. Upstairs, 2 generously sized beds, an office, and a 3-pc bath offer accommodation for family or guests. The lower level presents an exciting opportunity for customization, with an unfinished space awaiting your creative vision to expand the living area of the home. Outside, enjoy the beauty of the meticulously landscaped yard featuring a backyard patio with fire pit, hot tub area, shed, and stunning front yard landscaping with armour stone accents. Updates include exterior painting in 2018, extensive landscaping completed in 2019 and side yard landscaping in 2015. Located just minutes from Thornbury, Lora Bay offers a host of amenities, including a golf course, a delightful restaurant, a members-only lodge, a gym, and two beautiful beaches. (id:54532)
109 Meadow Lane
Wasaga Beach, Ontario
Welcome to Wasaga Meadows, an inviting exclusive 55+ adult lifestyle community in the heart of Wasaga Beach. This 1200 sq ft single-level home has an all-brick exterior with an open-concept design. Featuring two bedrooms, one full 4 pce bathroom, powder room, and a spacious dining/ living area. The kitchen has oak cabinetry with ample storage and counter space. Cathedral ceilings make this unit bright and spacious. The primary bedroom stands out with its abundant natural light, featuring a walk-in closet and a 4 pc bathroom for ultimate comfort and convenience. The second bedroom is spacious and can function as a den. Additionally, in-suite laundry adds to the practicality of this charming home. The garage has an inside entry with parking for 2 on the paved driveway and visitor parking. As a resident of this exclusive adult community, you'll enjoy access to a host of tailored amenities. Yearly (optional) Membership is available for access to common areas with several activities such as •Heated Indoor Pool •Community Pool •Splash Pad •Tennis Court •Pickle Ball Court •Mini Golf Course •Play Center •Ball Hockey Court •Basketball Court Rent - $709.81 Taxes for the LOT- $46.62 (ESTIMATED) Taxes for the STRUCTURE - $120.91 (ESTIMATED) Water/ Sewer: Billed Bi-Monthly The total estimated monthly is approximately $877.34. Sale is subject to probate (id:54532)
61 Beaufort Crescent
Tiny, Ontario
Introducing 61 Beaufort Cres, in the heart of the charming Township of Tiny, with the sandy shores of Georgian Bay nearby. Ideal for both families and retirees, this property offers an idyllic retreat in a quiet & private neighbourhood. Boasting over 2,500 total finished square feet with solid brick construction, this 2+2 bedroom bungalow is both charming and functional, with potential for in-law accommodations. The spacious living & family rooms serve as the heart of the home with a gas fireplace and illuminated by large windows and with some adorned with stained glass, inviting ample natural light to filter through. The primary bedroom features a convenient 2-piece ensuite and a walk-in closet. Practicality meets convenience with an attached double garage measuring 24’x27’, complemented by a detached 14’x24’ workshop, perfect for a variety of hobbies and storage needs. The property is further enhanced by a drilled well installed just three years ago, and by a paved main double driveway in addition to a secondary driveway at the rear, providing entry to the workshop. Additional storage solutions are available with two large sheds, ensuring ample space for outdoor equipment and belongings. Only a short drive to the amenities of either Midland or Penetanguishene, ensuring that essentials & entertainment are always within reach. Enjoy the proximity to world-class beaches, golf courses, skiing slopes, 7000 acres of natural wonders in Awenda Provincial Park, as well as to the marinas of Penetanguishene perfect for outings on Georgian Bay. Immerse yourself in the vibrant cultural scene with live theater performances & living history attractions, ensuring there's always something exciting to explore in this captivating region. Whether you're seeking a permanent residence or your retirement home, this property offers the perfect blend of comfortable & peaceful living. Don't miss out on the opportunity to call 61 Beaufort Crescent your new home. (id:54532)
1205 Williamsport Road
Huntsville, Ontario
With a beautiful setting among towering pines and frontage on the Big East River, this log cabin could be either a starter/retirement home or a recreational retreat. The frontage on the Big East River affords miles of recreational possibilities for canoe or kayak enthusiasts. The building is well elevated above the river so flooding isn’t an issue. It is a fully winterized dwelling with 720 sq.ft. of finished living area plus a screened porch overlooking the river. The interior needs updates but is quite livable as is. Heat is currently supplied by an airtight woodstove or gas fireplace but there is a partial full basement where you could locate a central heating system. Just minutes from downtown Huntsville and the Dyer Memorial is just around the corner. An affordable and appealing property. (id:54532)
20 Parkside Street
Minden, Ontario
Welcome to your new home in Minden! Many upgrades make this home move in ready. New roof in 2018, all new windows on the south side in 2015, new garage door and flooring on the main floor and carpet on the stairs in 2014, new hot water tank in 2016, new entrance door and furnace in 2021, new fridge and stove in 2022. You can enjoy peace of mind knowing that your home is well-maintained. This charming townhouse boasts a spacious layout with 3 bedrooms and 2 bathrooms on the upper level. Large, bright eat-in kitchen awaits, perfect for enjoying family meals. Adjacent is a separate dining area which can also be used as an office. Natural light floods the bright living room, creating an inviting atmosphere for relaxation or socializing. The basement provides additional potential with an unfinished area, allowing you to customize the space to suit your needs and preferences. There is also an attached single car garage, providing shelter for your vehicle. The large spacious backyard is fenced in. The property extends well past the fence line. Nestled in a great neighbourhood and is within walking distance to day care, elementary school, community centre and arena with walking track, shopping and library, to name a few. This townhouse offers the perfect blend of tranquility and accessibility. Don't miss the opportunity to make this wonderful property your own – schedule a viewing today and envision yourself living in the heart of Minden's vibrant community! (id:54532)
11 George Hunt Memorial Drive
Nobel, Ontario
Let's delve into this location! This charming 3-bedroom, 2-bathroom residence is perfectly positioned across from the Parry Sound Golf & Country Club, close to the George Hunt boat launch, a few minutes from Nobel Beach and Nobel school, and a short distance from Parry Sound. As you enter, the meticulously maintained home exudes a sense of pride of ownership. The interior boasts hardwood floors throughout an inviting open-concept living area with a well-equipped kitchen, dining room and a sunken living room, complete with a woodstove for those chilly evenings. The primary bedroom with an ensuite bathroom adds extra convenience. French doors off the dining room lead to a glass railing deck (new in 2019) and offering scenic views of the 4th hole. The 3-bay garage with a separate workshop provides ample space for your belongings or projects. With a durable brick exterior, new shingles (2021) and a new oil tank (2023), you can enjoy worry-free ownership for years to come. This remarkable home and its prime location are awaiting a new family to create cherished memories. Don't forget to click the video link! (id:54532)
29 Stother Crescent
Bracebridge, Ontario
Impeccably cared for one-year-old home in highly desired Mattamy development! This 1533 sqft 2 bedroom, 2 bathroom bungalow is full of upgrades. 9 foot ceilings throughout offer a spacious living space, while the custom stone work and mantle on the gas fireplace contribute to the cozy Muskoka aesthetic of the home. The kitchen is sure to impress, with quartz countertops, gas stove, soft close and real wood cabinets & drawers, upgraded nickel faucets, and stainless steel appliances. Other features & upgrades include main floor laundry, two-car garage, a 200 Amp panel, luxury vinyl flooring, full glass shower in primary bath, and a frost free hose bib. This Balsam model home is move-in ready with professional custom blinds throughout. The muskoka room off of the living space offers a screened-in outdoor living space, perfect for summer nights in Muskoka. The large unfinished basement is ready for renovations with a rough-in for a 3-piece bathroom. Live in an ideal central location close to the Bracebridge Sportsplex, public and catholic schools, public beaches, golf courses, and shopping. Just down the street from future park/playground. This home is covered under Tarion Home Warranty and is fully transferable to new owners. (id:54532)
26 Trafalgar Road
Collingwood, Ontario
RENTAL - Available for a shorter or longer stay anytime between July 1st, 2024 to March 31st 2025. This spacious three bedroom, 3 bathroom townhouse condo at Whisperwoods near the Georgian Bay Hotel is a great location to spend your summer, fall and/or winter. Whether you are in between homes or renovating and need to get out of the mess, or just looking for a lovely place to escape to, check out this updated home. Located close to Collingwood and a short drive to the Village at Blue it's an ideal location to take advantage of all the local activities; hiking, biking(Georgian Trail goes right by the area), golf, water sports, beaches and lots of shopping, dining and entertainment options. The private front patio is a wonderful outdoor area for entertaining or just relaxing after a day of activities. And the restaurant at the Georgian Bay Hotel is a short walk away for those nights you just don't feel like cooking!! Local bus stop close by. Utilities are extra to rent. (id:54532)
29 Wakana Trail
Seguin, Ontario
Discover absolute peace and tranquility at this delightful two-bedroom, one-bathroom cottage situated on Rankin Lake. As you drive in the laneway to paradise, you are immediately hit with all the feels of this serene retreat, nestled on a secluded lot boasting 3+ acres of privacy, 300+ft of clean shoreline, and a sandy bottom waterfront with deep water docking. This lot is rare and what everyone is looking for in a waterfront property....perfect for littles and multi-generations with its gradual slope to the water. Feel right at home in this fully furnished cottage complete with a screened porch, steel roof, and a spacious 48' x 16' deck featuring glass railings overlooking the lake perfect for entertaining guests and family. Stay cozy during colder months with the propane fireplace and heated water line. Beautiful bamboo flooring throughout the kitchen, dining and living room. For guests there are two extra bunkies that provide additional space and comfort. Lets talk about the screened in porch with its cathedral wood ceilings, views and a breeze from the lake to spend the evenings playing cards or simply listening to the spring peepers or the family of loons on the lake. The property faces west and the sunsets from the dock are simply spectacular. The workshop is perfect for storing tools and toys. Rankin Lake offers various activities such as boating, water sports, snowmobiling and exploration. Anglers will appreciate the abundance of pike, bass and trout species. This incredible property is located less than 15 minutes from Parry Sound, with shopping, dining and exploring at your fingertips. 2.5hrs from GTA. Don't miss out on this piece of paradise - schedule your showing today. ***Don't forget to check out the video in the link!! (id:54532)
0 Clear Lake Road
Torrance, Ontario
Privacy like this is getting hard to find in this popular 'playground' corner of Muskoka! This unique and desirable land package is comprised of two parcels of land split by a 66' Rd. Allowance. Parcel 1 offers 36 acres with 1364' of waterfrontage, (part of which is split by a wetland drainage course.) Easily accessible the year round (snow plow currently stops at approx. #1376) this piece offers a mixed terrain, wonderful elevated western/north western sunset views across beautiful Gullwing Lake, has several potential building sites and offers excellent privacy with the possibility for some walking trails. The second parcel is water access and is comprised of 845' of waterfront together with 4.5 acres of gorgeous gently sloping, private and well treed land. While these unique properties may offer the possibility of severance they truly suit those seeking a private family compound offering an extraordinary cottage experience. Being located near the Dark Sky Preserve offers the ability to gaze at the stars and, due to the amount of undeveloped privately owned and Crown Lands, there is much in the way of wildlife in the area. Beyond this property further down the road is the Devil's Gap Trail for hiking/mountain biking and snowmobile trail access. Gullwing Lake joins with Echo Lake for some great fishing or exploration by canoe, kayak & boat. During the winter months perhaps enjoy X-country skiing, snowshoeing or snowmobiling. Truly a one of kind offering! (id:54532)
2671 Ravenscliffe Road
Huntsville, Ontario
Escape the hustle and bustle and find solace in this charming 2 bed, 2 bath home, all on one level, situated on a sprawling 2.64-acre lot just a short 15-minute drive from Huntsville. Bathed in natural light, this home offers a welcoming atmosphere and plenty of space to spread out. Step inside to discover a cozy interior with a functional layout. The living area provides a comfortable space to relax and unwind. The kitchen is equipped with all the essentials, making meal prep a breeze. Plenty of cabinet space ensures ample storage for all your cooking needs. Both bedrooms are generously sized, offering peaceful retreats at the end of the day. The primary bedroom features its own private bath for added convenience. A large screened-in porch provides the perfect spot to enjoy the sights and sounds of nature. Whether you're sipping your morning coffee or simply taking in the fresh air, this indoor/outdoor space is sure to become a favourite spot to unwind and escape the bugs. This home offers the best of both worlds – privacy and seclusion, yet just a short drive from town amenities. Don't miss out on this opportunity to make this peaceful retreat your own. Schedule a showing today! (id:54532)
18 Albany Street
Collingwood, Ontario
Gorgeous Four Bedroom Family Townhome in Collingwood! Located in the highly desired family friendly community of Indigo Estates in Beautiful Collingwood, this brand new 'Admiral' model home is ready for your family to settle in and call home today. Offering 9 foot ceilings, and attached garage with throughway door to backyard. Only attached to neighbouring townhomes by garage offering privacy and quiet inside the home. Located close to schools, surrounded by beautiful trails for hiking, biking and cross country skiing and a nice stroll or drive to downtown Collingwood or Sunset Point Beach Park. Hop in the car and arrive at the slopes of Blue Mountain in no time! (id:54532)
157 N Waseosa Lake Road
Huntsville, Ontario
Welcome to your dream family home on coveted North Wasesoa Lake Road in Huntsville! This custom-built raised bungalow features 3 bedrooms, 3 bathrooms, a spacious loft, and sits on an expansive 2.92-acre lot. Step inside to discover an inviting entry leading to an open-concept layout seamlessly blending the living, kitchen, and dining areas. The kitchen boasts quartz countertops, a spacious island with a Jenn-Air Gas cooktop, and KitchenAid appliances. Hardwood floors grace the main living areas, while upgraded carpet adds comfort to the bedrooms. A cozy propane fireplace anchors the living room. Rest easy in three generously sized bedrooms, including a primary bedroom with ensuite privileges and a walk-in closet. Need extra space? A versatile and spacious 500+ sq/ft loft above the attached 2-car garage awaits, perfect for a home office, playroom, or studio. Entertainment awaits in the fully finished lower level, complete with laundry, utility room, 2-piece bathroom, and a large recreation room equipped with a pool table for family gatherings and fun. Enjoy indoor-outdoor living with a convenient walkout from the kitchen to the back deck, overlooking the expansive and level backyard. Outside, indulge in outdoor living with a 16 x 32 above-ground heated pool, deck, cozy gazebo, shed, and walking trails. Additional amenities include a detached 20 x 34 garage/storage/shop for all your tools and toys. Practical features include septic, newer drilled well, upgraded insulation, propane furnace, and a full Generac built-in generator system, making this property an exceptional value proposition. Don't miss the chance to make this your forever home in Muskoka! (id:54532)
44 Trails End
Collingwood, Ontario
Experience the epitome of refined luxury at 44 Trails End, a distinguished log home serving as the ultimate 4-season retreat. Meticulously crafted from exquisite Scandinavian Full Scribe Montana White Pine, this prestigious residence harmonizes elegance and comfort. This exceptional custom chalet, boasting 5 spacious beds & 3.5 baths with heated floors, epitomizes meticulous design where comfort & style intertwine. The sun-soaked southern exposure illuminates the open-concept living area, uniting the chef’s kitchen, dining space, and living room beneath cathedral ceilings and a captivating feature fireplace, ideal for hosting everything from après-ski to cherished family moments. Attention to detail is evident throughout, with distinctive finishes like handcrafted wood-branch hall and stair railings, as well as a unique bridge linking the bonus room above the garage to the bedrooms. A fully finished basement, complete with radiant in-floor heating, transforms this residence into a recreational haven for families and guests alike. A double car garage leads to a generous mudroom equipped with heated floors and a ski closet, ensuring your sporting essentials remain organized and cozy. Outdoors, the chalet's landscape, professionally curated with new Sienna Cedar decks and glass railings in 2022, offers an idyllic backdrop for relaxation, inviting you to relish the surrounding natural beauty. Meticulously maintained and enriched with modern features such as smart-home wiring and spray foam insulated ceilings, including the garage, this home epitomizes energy efficiency. Recent upgrades, including a Generac backup generator, further enhance its appeal. Nestled in the sought-after locale of Collingwood & Blue Mountain, this property presents an array of year-round activities—skiing, golfing, hiking, biking, and water sports—enriching the quintessential chalet lifestyle. Prepare to immerse yourself in 44 Trails End, an irresistible retreat you'll never wish to depart. (id:54532)
20 Alice Street E Unit# 2
Thornbury, Ontario
Welcome to a lifestyle where every moment is an indulgence, and your Suite is a masterpiece of sophistication and refinement. Thornbury's most exquisite residences, where the art of living seamlessly intertwines with year-round adventure. A lavish 2-bedroom, 1 full bathroom second floor suite, meticulously designed with a contemporary edge, and encompassing 1,121 sq. ft. of sheer luxury. An expansive layout, effortlessly fusing the kitchen, living, and dining areas. Elevate your culinary experience with our premium Bloomberg appliance collection, designed to effortlessly transform the kitchen into a haven for passionate chefs. Embrace the warmth of evenings by the modern gas fireplace, elevating every moment into a sublime experience for gatherings with cherished friends and family. Indulge in the tranquility of a shared outdoor haven at the rear of the property, enveloped by the lush embrace of mature trees and the beauty of nature. Two Outdoor Parking Spaces for the unit in the back parking lot provided. Discover unparalleled convenience at your doorstep, with an ideal in-town location that puts all necessities within easy reach. Immerse yourself in the allure of nearby shops, LCBO, Foodland, the Thornbury Marina and Georgian Bay's waterfront all within walking distance. (id:54532)
20 Alice Street E Unit# 5
Thornbury, Ontario
Welcome to a lifestyle where every moment is an indulgence, and your Suite is a masterpiece of sophistication and refinement. Thornbury's most exquisite residences, where the art of living seamlessly intertwines with year-round adventure. A lavish 2-bedroom, 2.5 full bath suite encompassing the 2nd and 3rd floor, meticulously designed with a sophisticated elegance, and encompassing 1,170 sq. ft. of sheer luxury. An expansive layout, effortlessly fusing the kitchen, living, and dining areas. Elevate your culinary experience with our premium Bloomberg appliance collection, designed to effortlessly transform the kitchen into a haven for passionate chefs. Embrace the warmth of evenings by the modern gas fireplace, elevating every moment into a sublime experience for gatherings with cherished friends and family. Savor the luxury of a private, heated garage with in-floor heating system, complete with a dedicated entrance that seamlessly connects to the suite, ensuring both comfort and exclusivity. Indulge in the tranquility of a shared outdoor haven at the rear of the property, enveloped by the lush embrace of mature trees and the beauty of nature. One-car Heated Garage and one Outdoor Parking Space in parking lot are provided for this unit. Discover unparalleled convenience at your doorstep, with an ideal in-town location that puts all necessities within easy reach. Immerse yourself in the allure of nearby shops, LCBO, Foodland, the Thornbury Marina and Georgian Bay's waterfront all within walking distance. (id:54532)
20 Alice Street E Unit# 4
Thornbury, Ontario
Welcome to a lifestyle where every moment is an indulgence, and your Suite is a masterpiece of sophistication and refinement. Thornbury's most exquisite residences, where the art of living seamlessly intertwines with year-round adventure. A lavish 2-bedroom, 2.5 full bath suite encompassing the 2nd and 3rd floor, meticulously designed with a sophisticated elegance, and encompassing 1,300 sq. ft. of sheer luxury. An expansive layout, effortlessly fusing the kitchen, living, and dining areas. Elevate your culinary experience with our premium Bloomberg appliance collection, designed to effortlessly transform the kitchen into a haven for passionate chefs. Embrace the warmth of evenings by the modern gas fireplace, elevating every moment into a sublime experience for gatherings with cherished friends and family. Savor the luxury of a private, heated garage, complete with a dedicated entrance that seamlessly connects to the suite, ensuring both comfort and exclusivity. Indulge in the tranquility of a shared outdoor haven at the rear of the property, enveloped by the lush embrace of mature trees and the beauty of nature. One-car parking in Heated Garage with in-floor heating system and one Outdoor Parking Space provided for this unit. Discover unparalleled convenience at your doorstep, with an ideal in-town location that puts all necessities within easy reach. Immerse yourself in the allure of nearby shops, LCBO, Foodland, the Thornbury Marina and Georgian Bay's waterfront all within walking distance. (id:54532)
50 Louisa Street W
Thornbury, Ontario
Move In Ready! New 18’ x 14’ deck. All brick bungalow in excellent, immaculate condition. Gleaming hardwood flooring in new condition. Fully finished basement with spacious family/recreational room, generous size bedroom and 4 piece bathroom. Furniture included if desired. Immediate possession available, now that’s an added bonus! Extra wide attached garage. Large in-town, private lot with 85 feet of frontage. Easy, close walk to downtown. Just steps to LCBO with fine vintage wine collection and to Foodland. Aside from all the features and benefits that this bungalow has to offer is the convenient, fabulous location. Do you like to swim, boat, enjoy the Georgian Trail system, ski, golf, shop, dine at fine restaurants? We can make that happen! Easy to view. Super easy to appreciate. Your forever home is just a call, text or email away. (id:54532)
242 Arrowhead Road Unit# 4
The Blue Mountains, Ontario
Welcome to this charming Ski-in, Ski-out hillside chalet at Alpine Ski Club! This traditional ski chalet was built in 1962 and redesigned and renovated in 2000 to accommodate a growing & active family. Put your skis on at your front door and go... It doesn’t get any better! Enjoy relaxed lunches in your chalet then get back on the slopes. Après Ski on the deck, in your hot tub, or steps away at the fabulous new Alpine clubhouse! Or just cozy up to the fireplace, curl up with a book or enjoy game night with the kids…. No more weekend commuting! Classic warm wood interiors make this chalet feel like home – with a spectacular view! And there’s room for family and friends… 3 bedrooms plus 1 bunk-room, and a couple of sleeping nooks for busy weekends. Enjoy family dinners in the open concept family/dining room, with living areas at either end. Galley kitchen opens up to the dining room. Two 3-piece bathrooms, separate living/TV room on the first floor, plenty of storage for ski gear, plus a ski tuning workshop – the perfect chalet experience! Enjoy this chalet in all four seasons. Ski onto the hill or snowshoe right out the door to kilometres of marked trails. Hike in spring, or when fall colours are at their best. Trek the Bruce Trail & Georgian Trail or enjoy a summer swim in the Bay at nearby North winds Beach. This location has it all! Perfect chalet for a family or extended family to enjoy. First time in 50 years a chalet on the 'ABC ski hill' has listed - don’t miss this opportunity! (id:54532)
Lot 52 Chalet Road
Eagle Lake, Ontario
**Secluded Sanctuary**: This extraordinary 1.7-acre building lot, enveloped by a majestic canopy of maple and evergreen trees, offers an unparalleled retreat within a coveted neighborhood. Tucked away at the end of a serene cul-de-sac, the property boasts abundant wildlife and tranquility that is simply unmatched. Approach the potential building site through a picturesque driveway, perfectly suited for a walkout basement design that harmonizes with nature's beauty. Embrace the convenience of this location with easy access to Eagle Lake's public beach featuring a boat launch, playgrounds, and idyllic picnic spots. Revel in outdoor adventures year-round with Sir Sam's Ski Hill nearby and Moosewoods Trails waiting to be explored. Golf enthusiasts will delight in having three courses within reach while Eagle Lake Country Market caters to your everyday needs. Imagine your dream home taking shape here where hydro availability next door enhances the allure of this already enchanting land parcel. Experience true seclusion without sacrificing proximity to essential amenities—a rare gem awaiting your vision amidst this natural paradise. (id:54532)
Lot 109 Basshaunt Lake Road
Haliburton, Ontario
Nature’s Haven, a 2.4 acre gem that beckons those seeking a serene retreat from the city’s relentless pace. Here amidst majestic trees and wildlife, peace and tranquility reign. Situated within walking distance to Basshaunt Lake’s public boat launch, this property is in an up and coming area. Boasting a newly installed circular driveway that gracefully guides you to the cleared building site. The Seller’s vision and building design is an 880 sq. foot off-grid cabin in the woods. A septic system stands ready and final approval from local authorities has been secured to begin construction. For essentials Eagle Lake Country Market awaits you with groceries, gas and LCBO. Adventure seekers will appreciate the proximity to Sir Sam’s Ski Hill and Moosewood Trails, for winter sports activities. Eagle Lake public beach offers a picnic area, playground and boat launch for summer fun. Golf enthusiast are spoiled for choice with 3 local courses within a mere 20 minute drive. Here, tranquility is not just a promise but a way of life waiting at every turn. Contact listing agent re: Seller willing to hold mortgage. (id:54532)
1993 River Road W
Wasaga Beach, Ontario
This charming custom built raised bungalow has been loaded with upgrades and extras. Enter the spacious foyer and walk up a few steps to the beautiful open concept plan offering a comfortable living/dining area open to the stunning kitchen with a large centre island, quartz counter tops, under mount sink, built in oven and counter top stove. On the main floor are 3 good sized bedrooms and 2 full baths. The primary bedroom has a 3 piece ensuite and walkout to the rear deck. The lower floor has been completed with a huge family room and wood burning fireplace. The 2 full bedrooms and the 4 piece bath offer great space for large family living or privacy for guests. With a few steps up to the foyer, there is an door to the huge backyard offering an in-ground pool, and lovely gardens. From the foyer as well there is an entry to the full 2 car garage with the concrete driveway offering parking for 6 cars making this the perfect home for great parties. The gate at the side of the garage is large enough to move your boat into the side yard. Ask your agent for the list of upgrades in documents. You will want to view this home. (id:54532)
318 King Street E Unit# 309
Toronto, Ontario
UNTENANTED - VACANT! Welcome To The King East Lofts, Luxurious Boutique Building. Bright, One Bedroom, 9 Ft Concrete Ceiling, Floor To Ceiling Windows, Ss Appliances W/ Gas Stove, Engineered Hardwood Floors, Roll Down Blinds, Ensuite Laundry, Large Bathroom W/Deep Soaker Tub. Your Chance To Live In The Heart Of King East. The Perfect Location, Steps Away From The Distillery, St. Lawrence Market, Corktown And The Waterfront, Street Car At Your Door, Short Walks To The Lake, Grocers, LCBO, Yonge St, Don River Trails, Across From Future Corktown Subway Station & Much More. Schedule Your Viewing Today & Experience Living At Its Finest! (id:54532)
1470 Island 90
Port Severn, Ontario
*BOAT ACCESS ONLY* Welcome to your dream waterfront retreat on Six Mile Lake! Nestled on a west-facing island property, this cottage promises breathtaking sunset views from a sun-soaked dock and a serene ambiance. Boasting two bedrooms, a finished bathroom, and a brand-new kitchen with a fridge, every corner has been meticulously renovated. Freshly painted exteriors, a new shingled roof, footings, water piping, and an unused four-bedroom septic system ensure top-notch quality. SRA has been purchased and the variance and design have been approved by the township for cottage expansion. Relish the gentle breeze on the screen porch, explore the 3.4 km walking path on Grand Island, and enjoy unparalleled privacy with 8 acres of Crown land ensuring no direct neighbours to the north. Tucked in a quiet bay, the cottage's views remain undisturbed. (id:54532)
7 Dawsonwood Drive
Bracebridge, Ontario
Open House! Sat, May 18, 11-1pm. Located on a coveted stretch of the Muskoka River offering boating privilege to the Big 3 Lakes, this true level bungalow with lower level walkout on full municipal services is tucked away on a quiet dead street offering up nearly 70’ of riverfront with South exp, an invaluable grandfathered footprint of a 2-slip boathouse (very rare find!), expansive dock and decking & all of this is just walking distance of Downtown Bracebridge where you can enjoy shopping, ice cream, parks and dining! This package is the perfect blend of urban living and enjoying all that Muskoka has to offer with big boating, calm riverfront views and privacy! Welcome home to this beautiful 5 bed, 3 bath bungalow offering the ultimate in comfort and convenience. Spread across a single level, the semi open-concept layout is bathed in natural light and invites you to relax and admire the breathtaking riverfront views. Imagine family dinners & summer parties on the sprawling deck all with the incredible waterfront backdrop mesmerizing guests and being a part of memories that will last you a lifetime. The main level features an amazing eat in kitchen with large island, prep space, ample storage and is perfect for entertaining! The living room has a picture perfect riverview, elevated ceiling height, its very own walkout to the deck and gas fireplace. This level also includes 3 guest beds, 2 full baths and the primary with walkout access to deck overlooking the river. Downstairs on the lower level walkout, you'll find another guest bed and 3pc bath adjacent & an incredible family/rec room that directly walks out to the yard, inviting you down to the water’s edge. Picture lazy afternoons cruising the sparkling waters of the Muskoka River, or embarking on adventures to explore the coveted Big 3 Lakes-Muskoka, Rosseau, & Joe. Other highlights include water & sewer, nat gas, high speed internet & more. This is an amazing & rare opportunity - be sure to view! (id:54532)
Part Lot 30 Old Pine Tree Road
Miller Lake, Ontario
Excellent opportunity to own a piece of waterfront property on the Bruce Peninsula. Located within Pine Tree Harbour with approximately 80 ft of frontage in a tranquil setting. Pack your canoes and kayaks and explore these beautiful inlets and the shores of Lake Huron. Half acre waterfront lot located 25 minutes to Tobermory. Book your viewing today and start planning your future Bruce Peninsula adventures! (id:54532)
Lot 29 5th Line E
Mulmur, Ontario
Gorgeous 51 acre rolling acreage located minutes south of Creemore on a quiet country road. Rolling hills and beautiful sunset views from a high knoll make it the perfect spot to build your dream home. Easy drive to Mad River Golf, Devil's Glen or Mansfield ski clubs and the shops and restaurants of Creemore. Wonderful mix of planted trees, mixed bush, open meadows and gorgeous views of the surrounding escarpment. If you are looking for privacy, views and a place to call your own, this is it. *Additional photos and tour to come* (id:54532)
106 Alpine Springs Court Unit# 7
The Blue Mountains, Ontario
Spectacular 4+ bed, 4 bath executive townhome in the heart of The Blue Mountains with stunning views of the escarpment. Perfectly situated at the base of Alpine Ski Club, this home is ideal for four-season living. Walk to the ski hill or cross the street and explore the Nippising Ridge trails complete with a peaceful ravine running through a lush forest. Stylish kitchen opens to a huge dining/great room, with soaring ceilings offering natural light. A West-facing balcony is the perfect spot to enjoy a morning coffee or BBQ for family and friends. This home offers four floors of living space, offering complete privacy for your family and guests with high-end finishes and stone counters throughout. Comfortably sleeping 10+ people, offering a luxurious top-floor primary suite with ensuite bathroom overlooking greenspace. The main floor offers two bedrooms with a private full bath and a great room. The spacious lower level provides a fourth bedroom, a huge lower level rec room that can easily accommodate overflow guests, as well as an additional full bath. Minutes from all public and private ski clubs, golf courses, beaches, trails, restaurants and wineries. This exclusive enclave of executive homes offers peace, privacy and views like no other! (id:54532)
1 Hume Street Unit# 214
Collingwood, Ontario
Indulge in the epitome of luxury living with The Monaco Life. Nestled in a prime location, this exquisite residence offers an array of upscale amenities & unparalleled comfort. Step into elegance through the main & rear residential lobbies, exquisitely appointed to impress. Experience seamless living with a virtual concierge monitoring system & two elevators for your convenience. Ample visitor parking ensures hassle-free hosting for your guests. Inside your sanctuary, revel in the opulence of 10 ft ceilings & 8 ft doors. Enjoy the outdoors from your spacious balcony with western exposure. Designer engineered hardwood floors grace the main living areas & bedrooms, while smart lock suite entry technology ensures security and convenience. Experience culinary delight in the gourmet kitchen boasting elongated upper cabinets, Samsung stainless steel appliances, ceramic subway tile backsplash, oversized under-mount stainless steel sink, under cabinet LED lighting and island seating for two. Pamper yourself in the primary ensuite featuring a walk-in shower with glass enclosure & quartz countertops. The flexible second bedroom offers versatility, serving as a den, office, or tranquil sanctuary for guests. A contemporary 4-piece bathroom showcases porcelain tiles & a tub/shower combination for your comfort. Ascend to the 7th level & discover a state-of-the-art rooftop fitness center boasting breathtaking views. Unwind on the magnificent rooftop terrace, complete with a secluded BBQ area, fire pit, water feature, and lounge space offering iconic vistas. Entertain larger groups in style in the sophisticated lounge area, thoughtfully designed for gatherings. Store your gear effortlessly with convenient in/outdoor bicycle parking racks, along with waste/ facilities on every floor. Elevate your lifestyle at The Monaco Life – where luxury meets sophistication in every detail. Own a piece of this lavish haven today. 1 Underground Parking Space & Exclusive Locker Included. (id:54532)
No Favourites Found

