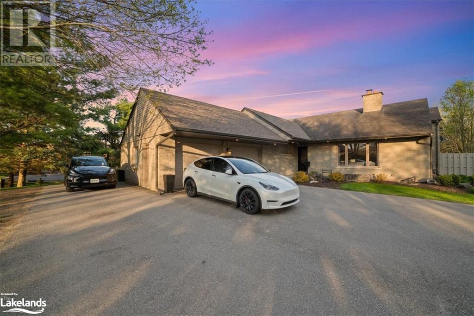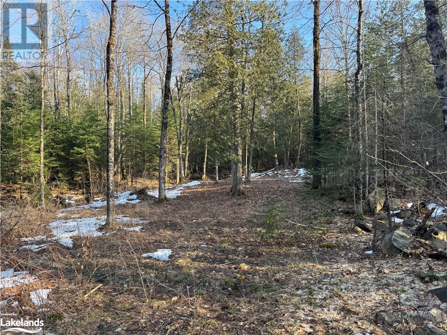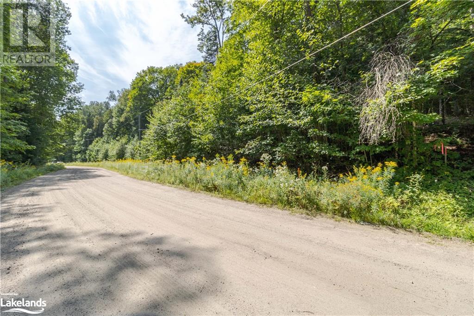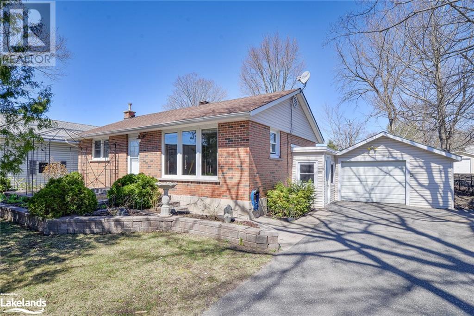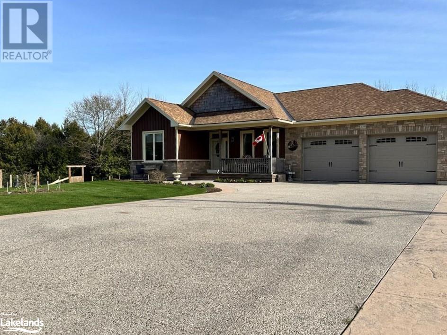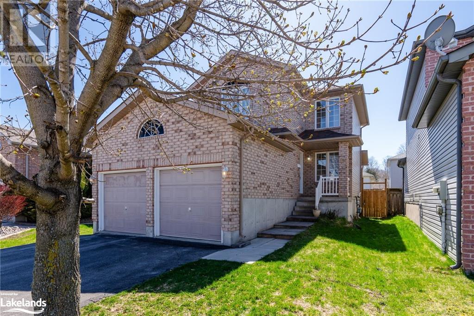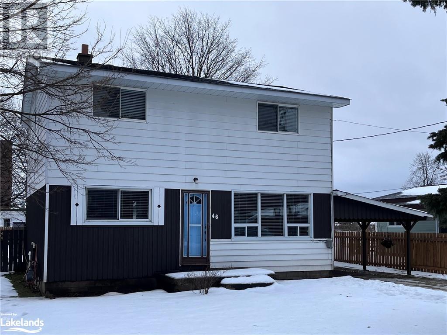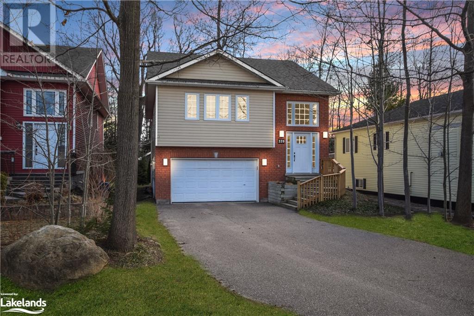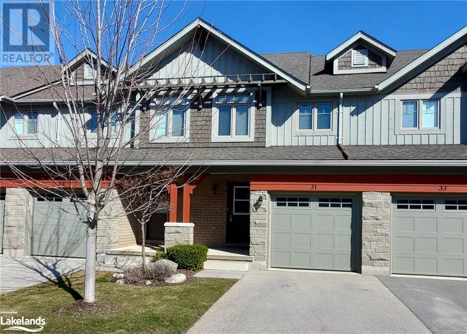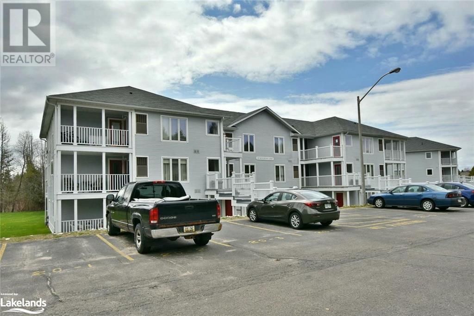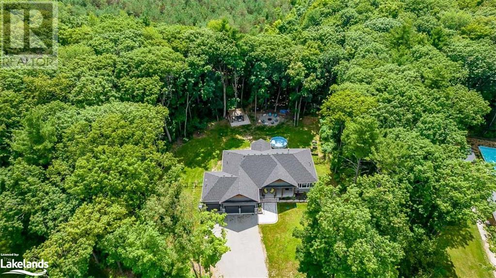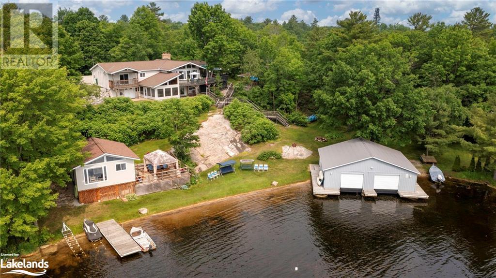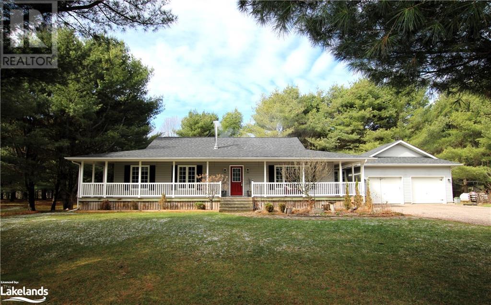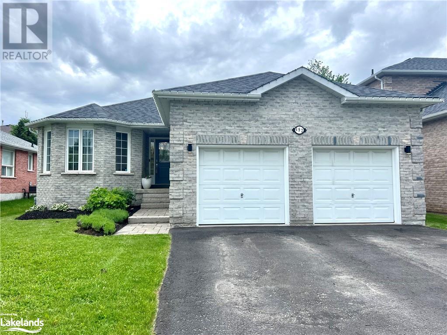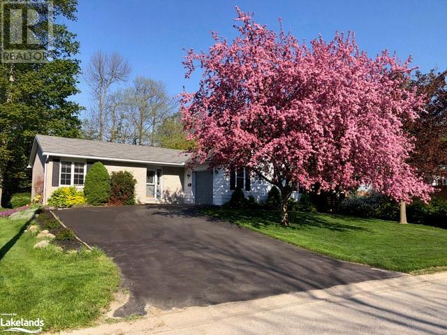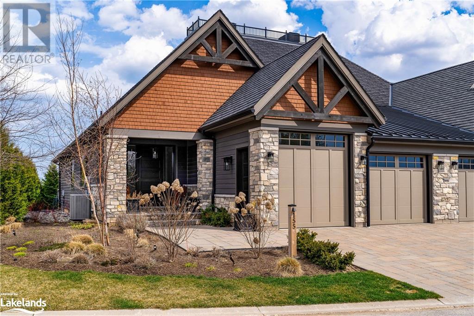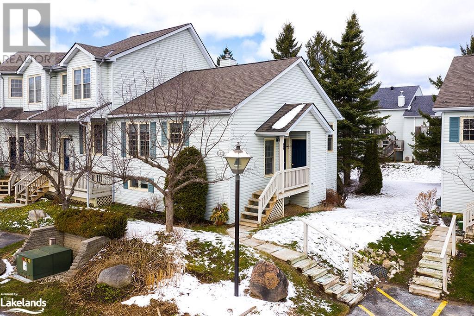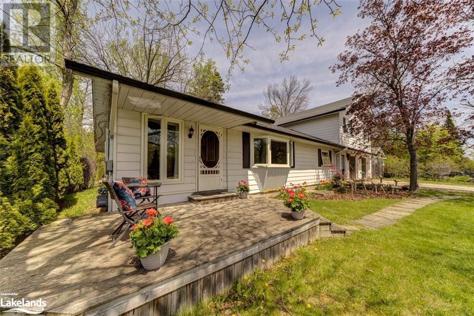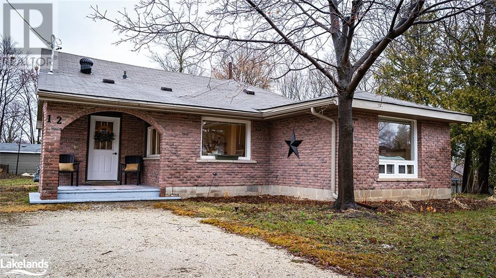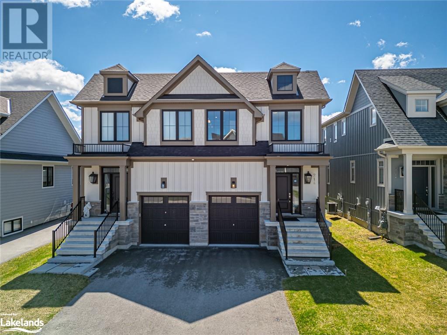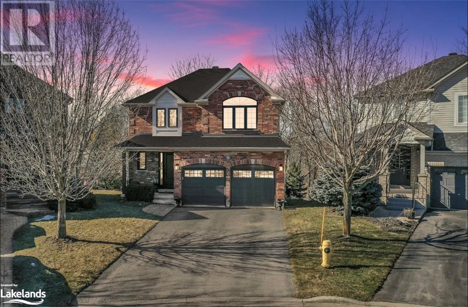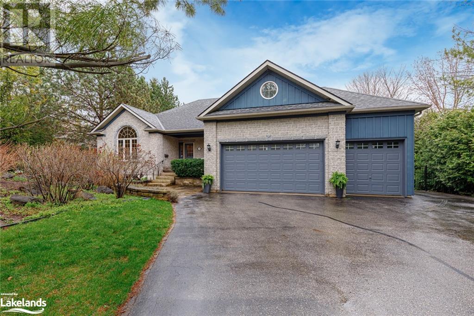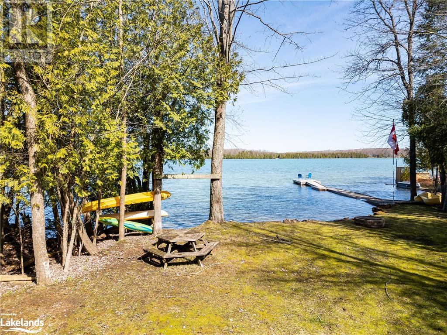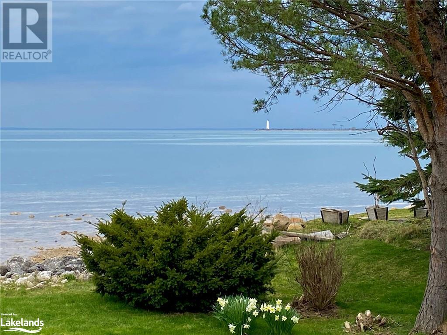Search for MLS® listings in Southern Georgian Bay including Collingwood, The Blue Mountains, Blue Mountain Village, Craigleith, Thornbury, Clearview, Creemore, Stayner, Duntroon, Nottawa, Wasaga Beach and Meaford.
LOADING
2038 15 Sideroad
Milton, Ontario
Stunning re-modelled 3+2 bedroom, 3 bathroom back-split home on a one acre country lot only 10 minutes from Milton. Starting from the long tree-lined driveway, you will fall in love with your private estate lot complete with beautiful landscaping, inground salt water pool and cabana, large composite deck with gazebo and hot tub. Inside has been transformed, complete with new gleaming oak floors throughout the main and upper levels, brand new open custom eat-in kitchen, hidden wet pantry with ample storage and wine fridge, quartz counters and large windows overlooking the gardens. Off the kitchen is a new large laundry/mudroom with direct access to the garage. The living/dining room with vaulted ceiling has a wood burning fireplace and space for a large dining room table. Upstairs renovations include new flooring, custom built-ins throughout all three generously sized bedrooms including linen closet. You will also find a 5-piece main bathroom and 4-piece primary ensuite. The lower level boasts a family room with a gas fireplace, new broadloom, new 3-piece bathroom, 2 bedrooms/gym/office and walk-out to the beautiful private backyard oasis. This 'Muskoka' property is in the quaint Hamlet of Moffat only minutes to Milton or Guelph! Extras: Efficient Geothermal heating/cooling system, Large shed with garage door, in-ground salt water pool, large double car garage with epoxy floors, side entrance to yard and direct access to the mudroom. (id:54532)
0 North Drive
Eagle Lake, Ontario
Welcome to your own private oasis on this level and spacious 2-acre building lot! Embrace the tranquility of this serene setting, where a gentle stream flows along the easterly side, enhancing the natural beauty of the landscape. As you arrive via the driveway, already in place for your convenience, you'll discover a cleared building site, awaiting your dream home vision. Conveniently located just minutes away from the Eagle Lake Country Market, you'll have easy access to all the essentials. And with the village of Haliburton just 15-minutes away, you'll have access to schools, restaurants and more. Adventure awaits nearby with Sir Sam's Ski Hill offering winter thrills and outdoor activities year-round. Additionally, this property is adjacent to a township lot, ensuring an expansive backdrop of untouched wilderness to explore and enjoy. Whether you're seeking a peaceful retreat or a permanent residence, this property offers the perfect canvas for realizing your dreams. Come and experience the harmonious blend of nature and convenience that awaits on this remarkable parcel of land. (id:54532)
0 Moon Road
Haliburton, Ontario
Situated in an upscale neighborhood just beyond the town limits, this 3-acre property is an ideal canvas for your dream home. Enveloped by a lush canopy of trees, the parcel offers seclusion, enhanced by the presence of environmentally protected land across the road. The gently sloping topography toward Moon Road lends itself perfectly to a walkout basement, surrounded by the natural beauty of Haliburton's forestry. Conveniently positioned on a municipally maintained, year-round road, the lot boasts easy accessibility. Hydro and Bell services are readily available at the lot line, ensuring modern conveniences for your future home or getaway. Located within a short 5-minute drive from Haliburton Village, residents can enjoy in the charm of local restaurants, boutique shops, Rotary Park, and the public beach. Additionally, the proximity to Head Lake provides easy access to a boat launch for water enthusiasts. Schedule a viewing to explore the parcel's potential firsthand. (id:54532)
270 Sharpe Street W
Gravenhurst, Ontario
Welcome to 270 Sharpe, a 3-bedroom, 1-bathroom home in Gravenhurst offering more than meets the eye! This vacant property is ready to welcome its next owners. Nestled on a peaceful one-way street, this home has been cherished by its owners for nearly 20 years. Step inside to discover a spacious family room bathed in natural light. While the kitchen is small but functional, it offers potential for customization and includes a sliding back door for easy outdoor access to your composite decking with walkway to your heated above ground pool. The attached breezeway connects to your garage/shop area, providing convenience with room for improvement. Enjoy the benefits of central air along with a 200 amp panel ensuring ample power for modern living. The steel roof on the attached shop/garage provides durability, and the main roof was re-shingled within the last 3 years for added peace of mind. Outside, relax on the composite deck overlooking the backyard - perfect for summer enjoyment. The pool's mechanicals and equipment are in good working order and will be included with the property. Located mere footsteps from public and high schools, with Main Street Gravenhurst just a short walk away, this home is conveniently situated for everyday living. Explore nearby recreational trails connecting to the picturesque wharf area. Additional features include municipal services for ease of maintenance and an interlocking brick foundation for a gazebo, ideal for those quiet morning and evenings. This property presents an opportunity to customize and make it your own. Don't miss out on this conveniently located gem in Gravenhurst! Contact today to schedule a viewing. (id:54532)
229 S Rankin Street
Southampton, Ontario
Welcome to your dream retreat on the banks of the Saugeen River! Nestled amidst nature, this custom-built bungalow by Dennison Homes presents an unparalleled opportunity to experience riverfront living at its finest. Step into luxury as you enter this meticulously crafted residence, where every detail has been thoughtfully considered. Boasting a seamless blend of sophistication and comfort, the expansive main floor with over 1800 sq ft and its 9-foot ceilings, creating an atmosphere of spaciousness and light. Indulge in the ultimate relaxation within the confines of your private oasis. The ensuite bathroom awaits, adorned with heated floors and a charming clawfoot tub, promising a sanctuary for unwinding after a long day. Entertain with ease in the fully finished basement walkout level, where endless possibilities abound. Whether hosting intimate gatherings or larger soirées, this versatile space offers the perfect canvas for creating unforgettable memories. With a plethora of amenities at your fingertips, including access to the world-renowned Saugeen River, outdoor enthusiasts will delight in the endless recreational opportunities that await. Whether it's fishing, kayaking, or simply basking in the tranquility of nature, there's something for everyone to enjoy. And the luxury doesn't end there. For those seeking even more space and potential, two additional lots are available for purchase adjacent to this stunning property, offering endless possibilities for expansion or investment. Truly a haven for those with discerning tastes, this riverfront retreat offers the expanse of luxury living. With its unparalleled location, impeccable craftsmanship, and endless array of features, this is more than just a home—it's a lifestyle. Don't miss your chance to experience the magic of riverfront living in this exquisite sanctuary. *Riverfront Shoreline Road Allowance Between. *Listing is part of the OPENN offers Transparency, ask for details. (id:54532)
392 Irwin Street
Midland, Ontario
Welcome to 392 Irwin Street, your dream family home. A lovely 3 bedroom, 1.5 bathrooms, 2 story residence nestled in a family-friendly neighbourhood in Midland. Move in ready with a well-laid-out floor plan offering lots of natural light throughout. Other features include inside entry from the 2 car garage, a full unfinished basement with excellent potential, a fully fenced yard that provides peace of mind when the children and pets are playing outside. You’ll enjoy the sense of community, this quiet street is close to parks, great schools, shopping, dining, year round recreational activities and only a 6 minute walk to Georgian Bay. Commuting is a breeze with convenient access to highways and public transit. (id:54532)
46 Erie Street
Collingwood, Ontario
Welcome to 46 Erie Street, where this charming two-storey home is centrally located within walking distance to the downtown core for restaurants, shopping and an easy walk to the waterfront. Enjoy the quiet, established neighbourhood from your private fenced backyard with a shed and a good-sized patio. The home offers 4 bedrooms, 1.5 bathrooms with main floor laundry. The house is bright with lots of windows, updated functional eat-in kitchen with newer appliances next to the living space and a main floor bedroom. 3 generous bedrooms and the full bathroom can be found on the second floor. Very close to Connaught PS and the Hospital. Perfect for a family or an investor, you'll find this affordable home in Collingwood. (id:54532)
339 Robinson Road
Wasaga Beach, Ontario
Discover your dream home nestled in the picturesque surroundings of Wasaga Beach (West), an idyllic haven perfect for families, retirees, and first-time home buyers alike. This charming single-family residence offers an abundance of space, modern features, and a touch of rustic charm, making it the ideal setting for creating lasting memories. Upon entering, you'll be greeted by an open-concept living space, adorned with laminate flooring throughout. High cathedral ceilings give the space a grand and airy feel, perfect for entertaining or spending quality time with loved ones. Warm-up on those chilly evenings by the impressive Napoleon gas fireplace, set against a stunning slate and barnboard feature wall, creating a cosy and welcoming ambiance. The heart of the home lies within the kitchen, complete with sleek stainless steel appliances and an open layout, effortlessly flowing into the dining nook and living room. Step outside onto the upper deck patio, complete with a gas hookup for BBQs, and take in the serene views of the well-treed rear yard and picturesque municipal irrigation pond. The main floor boasts two bedrooms, including a primary bedroom featuring a 4pc semi-ensuite, complete with an updated tile shower and new tub (August 2023). The lower level offers even more living space, including a laundry area, storage under the stairs, an inside entry to garage, and an additional living room with a second gas fireplace. Two more bedrooms and a 3pc bathroom with a new vanity complete the lower level, providing ample space for family and guests alike. With a paved driveway, room for four parking spaces, and the convenience of a natural gas forced air furnace, air conditioning, and municipal sewer and water, this home has it all. Don't miss your chance to secure a piece of tranquil Wasaga Beach living, where privacy, comfort, and walkability to the beach and waters of Georgian Bay are yours to enjoy. (id:54532)
31 Silver Glen Boulevard
Collingwood, Ontario
Immaculate 3 bedroom, 4 bathroom spacious townhome in Silver Glen Preserve. Great location just minutes to area activities including golf, hiking, cycling, skiing and the beaches of Georgian Bay. Boasting open concept design, kitchen with moveable island, gas stove, quartz countertops, stainless steel appliances, glass doors to private outdoor patio, master bedroom with ensuite, finished lower level with family room, 3 piece bathroom and laundry. Economical living with gas heat and reasonable condo fees. On site facilities include an outdoor swimming pool, club house for socializing, exercise room and sauna. Perfect as a weekend retreat or for full time living. Call now for a tour. You'll be impressed! (id:54532)
20 Mulligan Lane Unit# 10
Wasaga Beach, Ontario
Enjoy a relaxed lifestyle and a pastoral view of trees and lake in this spacious 2 bedroom, 2 bath ground floor condo. As an end unit it features extra side windows so lovely and bright regardless of the weather as well as 2 covered private patio areas. It's perfect layout for pet owners with grass access off the rear patio. The master suite has an updated 4 pc bath and double closets. The second bedroom makes a welcoming guest room with an updated 3 pc bath across the hall. There are lots of amenities in the area including golf, trails, shopping, the new arena and library with an indoor walking path and so much more. (id:54532)
55 Windermere Circle
Tay, Ontario
Welcome to your dream retreat nestled within the picturesque estate subdivision of Windermere Circle, just on the outskirts of the charming town of Midland. As you drive up the winding driveway, you’re greeted by the grandeur of this 1.47-acre estate lot, boasting a meticulously crafted ranch bungalow built in 2019. Step inside and discover a sanctuary of comfort and elegance. With five bedrooms and three full bathrooms, there’s ample space for family and guests to unwind. The heart of the home is the open-concept living space, where natural light pours in through expansive windows, illuminating the exquisite craftsmanship and attention to detail. Prepare gourmet meals in the spacious kitchen, equipped with modern appliances and a convenient island for casual dining. After dinner, cozy up by one of two fireplaces, each providing warmth and ambiance on chilly evenings. Retreat to the luxurious primary suite, complete with a spa-like ensuite and walk in closet. Relax on the covered back deck, where you can sip your morning coffee while overlooking the fully fenced backyard. With in-floor radiant heat and air conditioning, comfort is assured year-round. Entertain friends and family outdoors in style, with a new exterior gazebo featuring a fixed wet bar area and a bonfire pit, perfect for roasting marshmallows under the starlit sky. The landscaped grounds offer tranquility and privacy, with the property backing onto the Simcoe County forest, providing direct access to approximately 2 km forested walking trail on 25 acres. Convenience meets luxury with a triple car garage with a drive through, providing ample storage space for vehicles and outdoor gear. Whether you’re seeking a peaceful retreat or a place to entertain and create lasting memories, this home offers the ultimate blend of comfort, style, and natural beauty. Welcome home to Windermere Circle. (id:54532)
490 Crooked Bay Road
Port Severn, Ontario
Welcome to Six Mile Lake Retreat! This exceptional waterfront cottage on Six Mile Lake in Muskoka offers the perfect blend of luxury, comfort, and natural beauty. With stunning views and easy access to the waterfront. A host of impressive features, this property is a true gem. This spacious main cottage boasts 3 bedrooms and 3 bathrooms, providing ample room for family and guests. With approximately 3,258 square feet of living space, you'll have plenty of room to relax and unwind. The large deck overlooking the lake offers breathtaking panoramic views, perfect for enjoying your morning coffee or hosting unforgettable gatherings. Stay comfortable year-round with the standby generator ensuring uninterrupted power supply and efficient AC and heating systems. Just steps away from the lake, you'll find a charming bunkie that includes 2 cozy bedrooms and 1 bathroom. With approximately 388 square feet, it offers additional space for guests or a peaceful retreat. The property features a single car heated shop, providing a versatile space for hobbies, storage, or a workshop. An attached double wide garage offers ample room to park your vehicles and store your outdoor equipment. Enjoy the convenience of a double slip boathouse with boat lifts, allowing you to easily access the pristine waters of Six Mile Lake. A separate dock provides abundant space for parking additional watercraft and enjoying the waterfront. Immerse yourself in the beauty of the property's meticulously landscaped grounds, featuring enchanting gardens, decks, and patios. Lounge on the sandy beach, soak up the all-day sun, and take in the expansive views that surround you. The property is easily accessible year-round, situated on a township maintained road and conveniently close to town. Experience the Muskoka lifestyle at its finest. (id:54532)
153 Chapmans Landing Road Road
Nipissing, Ontario
Welcome to 153 Chapman’s Landing Rd where your dream waterfront home awaits. This stunning 3+1 bedroom, 3 bath ranch style bungalow has over 2600 sq ft of finished living space nestled in the heart of Nipissing offering both convenience and luxury in one package. The stunning park–like 4+ acre level lot with 360’ of frontage on Beatty Creek provides easy access for boating & fishing through to the South River and out to Lake Nipissing right from your back yard. The spacious open concept living area with cozy Fireplace is perfect for entertaining guests or relaxing with family. Modern kitchen enjoys spacious centre island and is equipped with stainless steel appliances and ample storage space. Kitchen flows effortlessly into the Dining area with patio doors to the expansive back deck and private sunken pool. Master suite complete with built-ins and huge 4 pc ensuite bathroom for your privacy and comfort. Additional 2 main floor bedrooms provide plenty of space for a growing family or guests. Full finished basement offers additional living space ideal for home theatre games room, gym and office plus extra bedroom. To complete this package home is being sold with: Pontoon Boat, Bobcat Zero Turn Lawn Mower, Napoleon BBQ (2022), 2 new gazebos, stand up freezer in basement, Generac Generator with generlink, 4 kitchen stools, 3 Deck Storage boxes, 5 pc Patio set, newer wood shed, 2 storage sheds and separate single garage close to the waterfront. Live the waterfront lifestyle you’ve always dreamed of! Schedule a private viewing today and prepare to be impressed. Easy access to HWY 11 and North Bay or Huntsville plus only 3 hours to the GTA. (id:54532)
492 Ferndale Drive N
Barrie, Ontario
Welcome to your dream home! This stunning renovated bungalow offers the perfect blend of modern amenities and cozy charm. Boasting 4 bedrooms and 3 bathrooms, has ample space for guests, children, or even a home office. This spacious home is ideal for families seeking comfort and style and the oversized garage offers plenty of storage space for vehicles and outdoor gear. Step inside to discover a beautiful interior featuring a lovely new kitchen equipped with new appliances, elegant quartz countertops a convenient island and coffee bar make it easy to prepare meals. Entertaining guests or enjoying family time has never been easier with the seamless flow into the dining room with its cozy gas fireplace or the inviting living room. The fully fenced backyard is perfect for children and pets, for hosting outdoor gatherings or enjoying a peaceful evening in the hot tub. For privacy and relaxation retreat to the master bedroom with an ensuite and walk-in closet. The delights don't end there. Descend to the fully renovated lower level, where luxury and comfort await. Here, you'll find a spacious entertainment haven, featuring a sleek wet bar and ample room for watching TV or engaging in friendly games. Need to squeeze in a workout? No problem – the added exercise room ensures you can stay fit without ever leaving home. With its desirable features and thoughtful upgrades, this home offers the ultimate in comfort and convenience. Don't miss your chance to make this renovated gem your own – schedule a viewing today and prepare to fall in love! (id:54532)
80 Pollard Drive
Meaford, Ontario
This charming 2-bedroom, 2-bathroom bungalow in the highly sought-after Beachvale area of Meaford offers a rare opportunity for comfortable living in a prime location. Upon entering, you'll be greeted by a spacious floor plan that allows for plenty of options for updates to suit your personal tastes. The main floor features an inviting eat-in kitchen, a separate dining room perfect for hosting gatherings, and a generous living room adorned with large windows that offer stunning views of the lush private backyard. For cozy evenings, retreat to the den where a gas fireplace creates a warm and inviting atmosphere. Convenience is key with main floor laundry facilities, while two large bedrooms provide ample space for relaxation. The main floor is completed by a powder room and a 4-piece bathroom featuring a separate tub and shower. Downstairs, the full basement offers additional living space with a partially finished recreation area, as well as the potential for a third bedroom and third bathroom with rough-in plumbing already in place. The remaining basement space is insulated and awaits your personal touch or can be utilized for storage. A single-car garage with inside entry adds to the convenience of this home, while its proximity to Memorial Park, Georgian Bay, and a host of amenities including shopping, dining, schools, golf courses, parks, Meaford Hall, Meaford Harbour, and the Georgian Trail make it an ideal choice for weekenders, retirees, or those looking to downsize. Schedule a viewing today and envision the endless possibilities this home has to offer! (id:54532)
155 Georgian Bay Lane
The Blue Mountains, Ontario
Indulge in the epitome of luxury living with this meticulously crafted residence, nestled amidst lush landscaping and offering unparalleled views of the serene premiere golf course fairways. Beautifully landscaped grounds greet you as you approach the double car garage, featuring a garden door, fully drywalled and painted, adding both functionality and elegance to your arrival. High-end finishes grace every corner of this home, creating an ambiance of sophistication and comfort. The open-concept design flows seamlessly, offering bright and airy spaces throughout. The main floor welcomes you with a chef's dream kitchen, boasting a large island with ample seating and top-of-the-line built-in Wolf appliances. Adorned with high-end finishes and an open concept design, perfect for culinary enthusiasts. Step into the stunning living room, complete with a gas fireplace framed by a wood mantle and soaring ceilings, offering a cozy ambiance and the perfect backdrop for relaxation. Offering serene views and a walkout to a sprawling stone patio overlooking the expansive golf course fairways and custom hot tub inviting you to soak away your cares. A main floor mudroom with laundry facilities adds practicality to luxury living. Retreat to the main floor primary suite, featuring a lavish 5-piece ensuite with a glass shower, built-in bench, free-standing tub, walk-in closet and in floor heating. Descend to the lower level, where a large recreation room awaits, complete with a wet bar, entertainment area, a glass-enclosed wine room and in floor radiant heat throughout. Additional amenities include a gym (or 3rd bedroom), a luxurious 4-piece bath, ample storage space and a hybrid vehicle charger outlet. For active living at its finest, the anticipated late 2024 new club facilities over looking the golf course and Georgian Bay will include, fitness centre, outdoor pool, 2 hot tubs, golf simulators, exercise rooms, sauna/steam rooms, private treatment rooms and a bar lounge area. (id:54532)
150 Victoria Street S Unit# 122
Thornbury, Ontario
This condo is a MUST SEE! From the moment you walk into this unit, you will see why unit #122 is special. Every detail has been thought of, from the beautiful, engineered hardwood throughout the upper level, to the new kitchen with island with seating. This open concept main floor offers serene living with tons of open space. Enjoy a fire in the wood burning fireplace or cook up your favourite meal in the chef's kitchen with stone counters and stainless-steel appliances. Completing the main floor are the updated 3-piece bath and primary bedroom. Head downstairs to your additional 2 bedrooms plus den, 4-piece bath and laundry. This unit offers 2 options for relaxing outdoors and is ideally located, backing onto green space and close to tennis courts and pools. This thoughtfully renovated unit takes the Applejack model and totally rethinks the use of space. You must see it to believe. Don't miss out, schedule your showing today. (id:54532)
13 Belcher Street
Collingwood, Ontario
Fantastic location just a few doors away from the beach. This lovely 3 bedroom 2 bathroom home sits on a huge lot 100ft X 170ft with a totally private back yard with large deck and pond. A peaceful oasis with no neighbours on one side. Cottage country but only 10 minutes to Collingwood or Wasaga Beach. The many large windows make this open plan main level so light and bright. A gas fireplace makes the dining room with vaulted ceilings and sitting room so cozy. Huge living room and kitchen for entertaining, main floor bedroom, bathroom and laundry complete the main level. Venture upstairs to the master bedroom with huge walk in closet, further large bedroom and 4 piece bathroom. Many upgrades including furnace, washer and dryer replaced 3 years ago. This home must be viewed to be appreciated!Some furniture available for sale. (id:54532)
12 Bayview Avenue
Wasaga Beach, Ontario
Welcome Home to 12 Bayview Ave. This home checks all the boxes: fully renovated, 3 bedrooms, 5 min to both Collingwood and Wasaga, views of the Bay, 1/2 block to the water, new kitchen with 3 appliances, reclaimed wood floors, dead end street, and a pergola with fire pit and Bay views. There is a main floor living option with 2 bedrooms and a fully renovated 4 pc bath on the main floor. The huge living room with fireplace is open to an office area and has a patio door to the side deck. The living room and loft floors are reclaimed hardwood from the old Collingwood Library. The second floor loft is huge and would make a great primary bedroom and office with views to the Bay. The back laundry/mud room leads to the back deck and rear yard with new pergola with lights, fire pit and views to the Bay. This Move in ready, quick close option home won't last long, so book your showing today. (id:54532)
214 Courtland Street
The Blue Mountains, Ontario
Experience mountain living at Windfall, where this exquisite 3-bedroom, 3-bathroom semi-detached home awaits. Positioned on a premium lot backing onto scenic trails with breathtaking mountain views, this residence offers a harmonious blend of tranquility and adventure. Step inside to find a meticulously designed interior with elegant finishes and modern upgrades throughout. The open-concept main floor sets the stage for entertaining, featuring a gourmet kitchen with quartz countertops, sleek cabinetry, and stainless steel appliances. Unwind in the inviting living room, enhanced by a cozy fireplace and expansive windows framing the serene backyard views. Ascend to the second level to indulge in the luxurious primary suite, boasting a spacious walk-in closet and a spa-like ensuite bathroom with double sinks, a glass-enclosed shower, and a lavish soaker tub. Two additional generously sized bedrooms, complemented by a second walk-in closet for added storage, a convenient laundry room, and a pristine full bathroom, complete the upper level. The unfinished basement offers endless potential for customization, with a rough-in bath already in place. Residents of Windfall enjoy exclusive access to 'The Shed,' an amenity-rich clubhouse with year round heated pool, hot tub, fitness center, sauna, and more. With direct access to hiking and biking trails at your doorstep, as well as proximity to skiing and the vibrant attractions of Blue Mountain Village along with excellent shopping, dining, and entertainment options just minutes away, this home offers the ultimate blend of luxury, convenience, and outdoor recreation. Don't miss this opportunity to live the mountain lifestyle. Schedule your personal tour today and make Windfall your new home. (id:54532)
30 Willard Hunt Court
Schomberg, Ontario
All Brick Home backing onto the Dufferin Marsh in the beautiful village of Schomberg! This home has everything you need, totally renovated main floor (2022) with gorgeous wide plank hardwood, huge foyer open to the second floor, custom kitchen with granite countertops, formal dining room, family room with built in wall units and gas fireplace, mudroom with access to garage can be converted back to the laundry room, 2 piece bath on this level. Gorgeous staircase takes you to the 2nd floor which has a open space for office area, double doors lead you into the primary bedroom and the spectacular ensuite that has a huge steam shower, soaker tub and a sauna, large windows make you feel like you are at the spa! Lower level has a games rooms with gas fireplace, wet bar with bar fridge, office and workout room plus a temperature wine cellar (2021). Walk out from this level to the wide open yard, interlocked patio area, kids tree house and so much room for your imagination. This home has so many upgrades new front door and garage doors 2023, furnace 2016, shingles 2018, inground sprinklers, hot water on demand, 9' ceilings on main floor, built in sound system in ceilings, water softener & R/O, most of the windows have been replaced, california shutters. Close to highway, local fine dining and restaurants, grocery and LCBO (id:54532)
26 Trails End
Collingwood, Ontario
Paradise in Collingwood – a beautiful, custom-built family home surrounded by greenspace. Enjoy shared ownership of a 6+acre parcel of private forested land with trails, a pond, and the sparkling Silver Creek. If privacy is what you seek, it truly doesn’t get any better than this. Sip a morning coffee on the front porch, listen to the birds, watch the world go by without the world watching you. You will be struck by the quality of craftsmanship; custom built by local builder Peter Schlegel, this is no cookie-cutter home. The great room has soaring vaulted ceilings and large, bright windows, including custom Georgian-Bay inspired stained glass. This entertaining space features built-ins and a double-sided gas fireplace shared with the kitchen, adding warmth and charm on cool evenings. A convenient den or office offers inspiring views and natural light. Designed for entertaining, the open kitchen/dining space offers ample storage with solid wood cabinetry and stone counters. A large primary suite features vaulted ceilings, an ensuite, and is positioned for complete privacy. Two walk-outs to your backyard oasis lead to a large deck with a hot tub surrounded by lush gardens and trees. This pool-sized yard is ideal for relaxing and hosting, surrounded by greenspace. A bungalow means a large basement, and this one is extra special with two additional bedrooms, a full bath and a mud room with access to the garage. The huge bonus space is ideal for entertaining offering a pool table and a custom-built, temperature-controlled wine cellar, heated floors and soundproofing between upper and lower levels. A triple garage with access from both floors keeps your cars and toys tucked away safely. This home is close to everything – skiing, golfing, restaurants, and wineries are minutes away. Enjoy the very best of the four-season living that Collingwood provides, and make some remarkable new memories in this fabulous home! (id:54532)
342495 14 Concession
Shallow Lake, Ontario
Imagine life along the gleaming shores of Francis Lake! With crystal clear blue water perfect for swimming and paddle boarding, boat access and friendly neighbours, Francis Lake is a true hidden just North of Owen Sound and rarely offered for purchase. Featuring a 300ft deep lot with 78ft of waterfrontage, this is one of the largest lots on the lake, not to mention one of the highest and driest lots. This 4 bedroom, 2.5 bathroom cottage is perfectly located at the gateway to the Dark Sky, as the Bruce Peninsula is one of 13 designated National Light Preserves. Think star gazing at it's best, where the Milky Way blankets the sky from horizon to horizon and where the natural rhythm of darkness and light is preserved, creating healthy habitats for wildlife and people alike. If you've been looking for the perfect family cottage to take in all that country living has to offer or a place to call home, this one-owner home is the place to be. And if sunrooms are your thing, there's a sunroom on every floor! Including a 125sqft private sunroom off the primary suite featuring second floor views of the Lake. This shallow lake maintains warmth much longer than larger bodies of water, like Georgian Bay so you can enjoy the water for many more months of the year! After a long summer on the lake, cozy up with family next to the woodstove in the main living area as the cool evenings of Fall roll in. Offering year round living and located just an hour from Ontario's best skiing and snowboarding, this location really does have it all. It won't last long! (id:54532)
49 Madeline Drive
Collingwood, Ontario
Privately located on a dead end road, this waterfront home and property offers so much. Enjoy panoramic views of Georgian Bay and the iconic Nottawasaga Lighthouse from both inside and outside this house. Built in 1985, this two storey 5 bedroom/3.5 bathroom house has been lovingly cared for by one family over the years. A recent renovation created the open concept living and dining areas. A gas fireplace in the livingroom separates the two waterfront windows. Hardwood floors add to the ambience of the room and the view! The kitchen is centrally located, close to both the dining area and to the family room which overlooks the lawn and natural area at the back. In winter, the ski lights at Blue Mountain make this room even more special. A s mall office/den is situated mid-floor between the main and upper floors. Four bedrooms and two full bathrooms comprise the second floor, with two rooms having a balcony overlooking the bay. The recreation room is located in the basement, along with another full bathroom, bedroom and a workshop. This is a wonderful family home with lots to do for everyone. The bay at Madeline is ideal for swimming, fishing, paddle boarding, kayaking and a host of other activities. This property has a sand beach area just beyond the spacious deck at the waterfront. Madeline Drive is located within minutes of Blue Mountain and the private ski resorts in the area. The Georgian Trail is a short bike ride away and the immediate area around this residence is great for a quiet stroll or bike ride. Collingwood and Thornbury are close by. This is a great place to call home, to enjoy all that nature has to offer and to create lasting memories. (id:54532)
No Favourites Found

