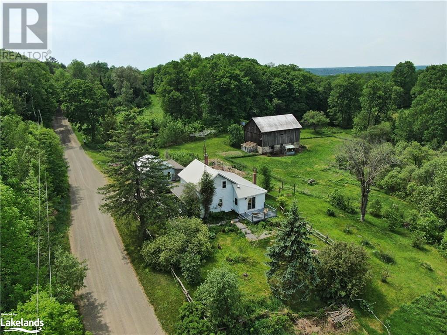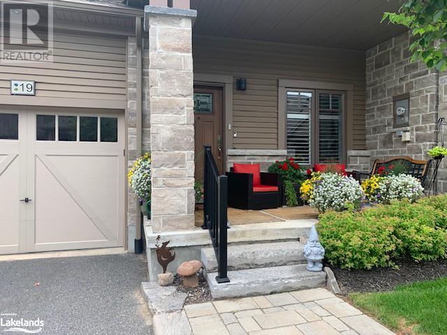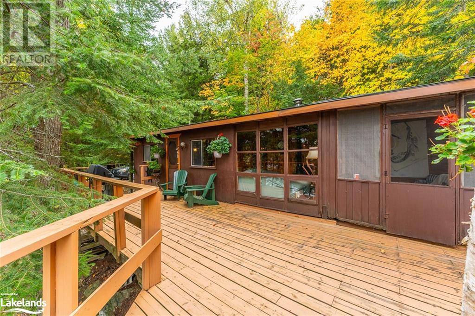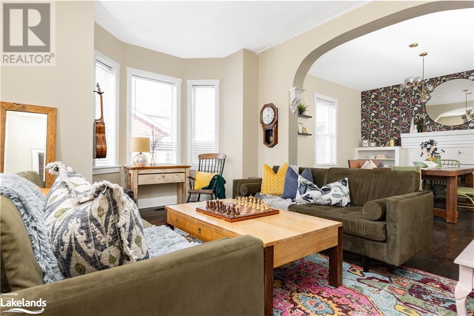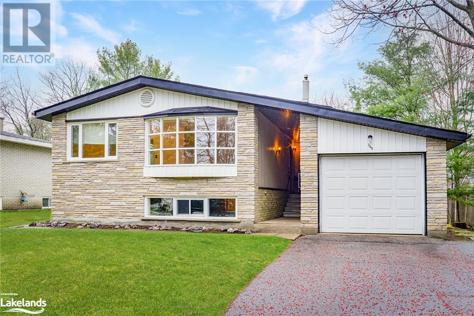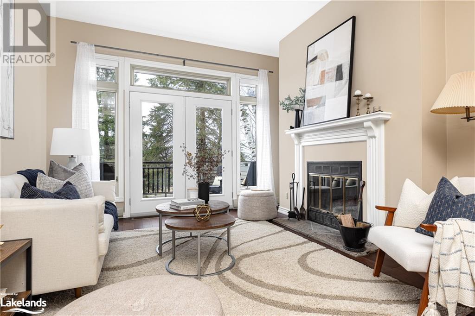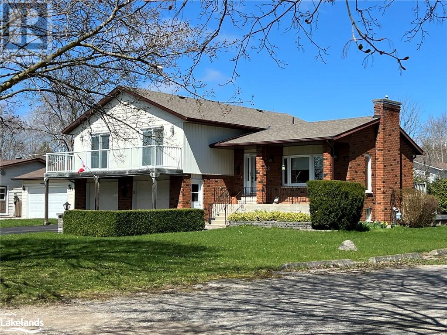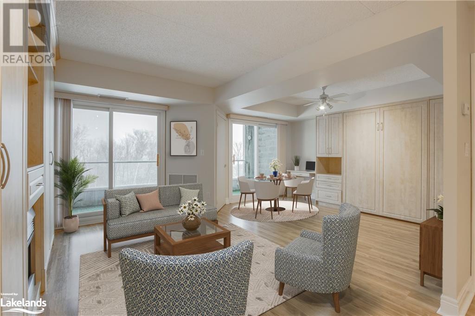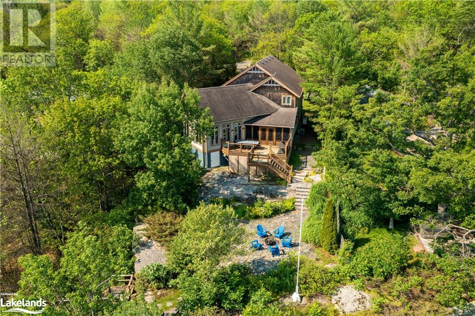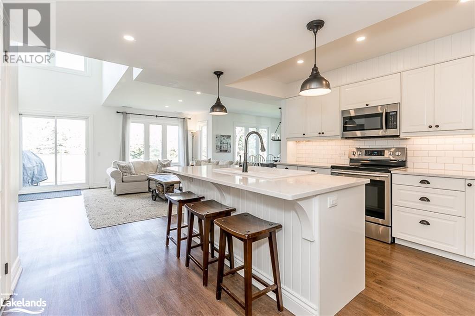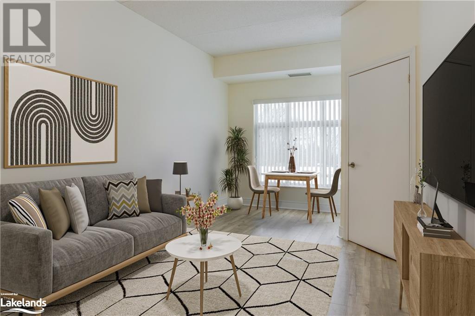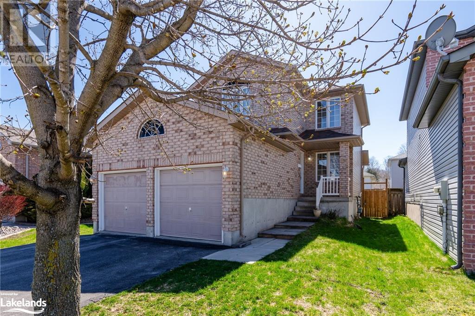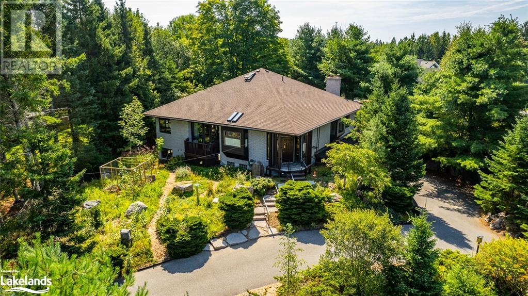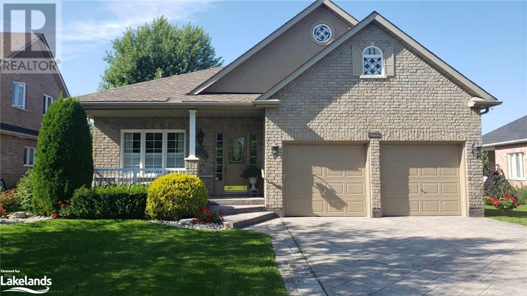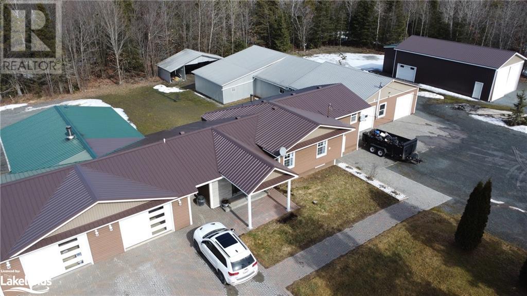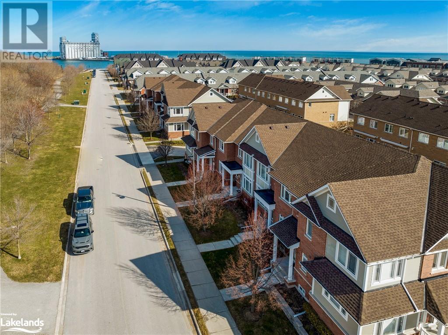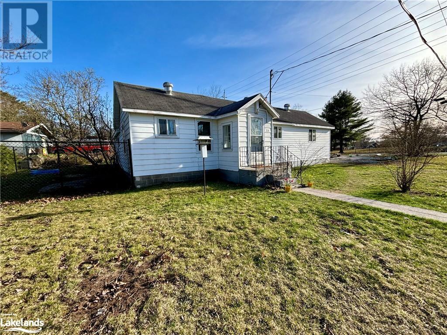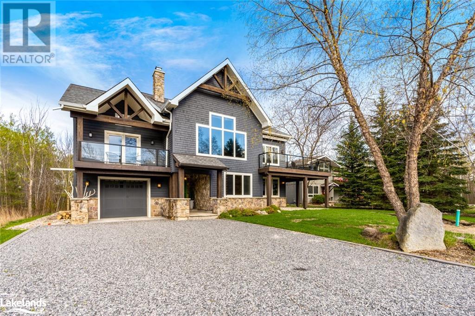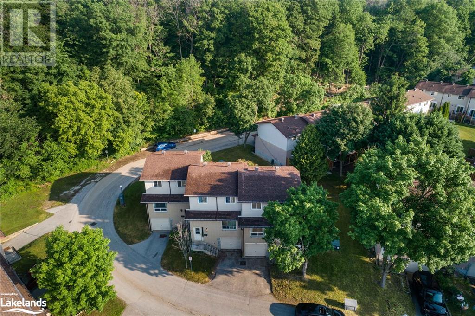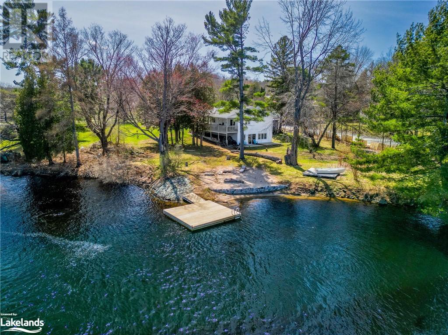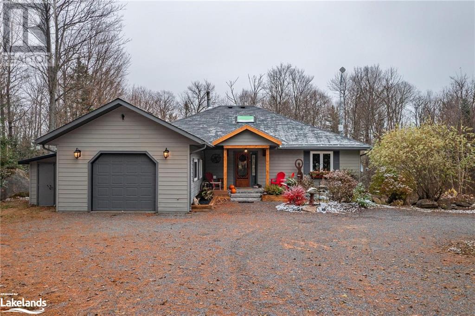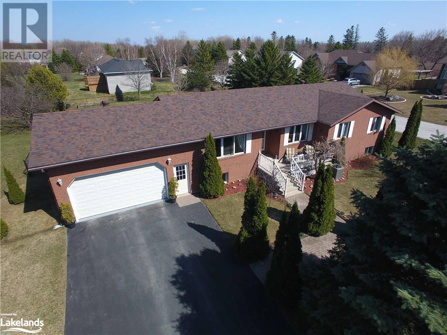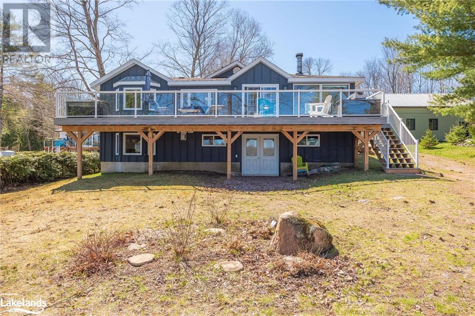Search for MLS® listings in Southern Georgian Bay including Collingwood, The Blue Mountains, Blue Mountain Village, Craigleith, Thornbury, Clearview, Creemore, Stayner, Duntroon, Nottawa, Wasaga Beach and Meaford.
LOADING
1429 Tamarack Lake Road
Gooderham, Ontario
Discover a charming country retreat or hobby farm just beyond Gooderham. Nestled on a scenic 3-acre lot, this captivating property boasts a 3-bedroom, 1-bathroom farmhouse with over 1,500 square feet of living space, a large barn, garage, and greenhouse. Follow the lush perennial gardens to the expansive front porch, inviting you inside. The main level showcases a spacious farmhouse-style eat-in kitchen, complete with rustic barn board accents, ample storage, and a sliding glass door that leads to a side deck surrounded by gardens. Adjacent to the kitchen is a large living room featuring a cozy woodstove and plenty of windows that fill the space with natural light. The primary bedroom is conveniently located on this floor, along with an updated 4-piece bathroom and a substantial mudroom with main-floor laundry. Upstairs, you'll find a bright and roomy bedroom perfect for children or as a second-floor primary suite, depending on your preference. There's also a cozy guest bedroom with a unique cedar shake wall and a large linen closet. Wandering through the gardens, you'll find edged gravel pathways that lead to the well-maintained 32' x 50' barn. The barn is equipped with stalls, an upper-level hay loft, and fenced pastures, providing a versatile space for various purposes. Additional features include extensive vegetable gardens, a small orchard, and a greenhouse attached to the barn. The property also comes with a 20' x 24' detached garage, offering ample storage. Recent updates to the property include a new metal roofing on the garage and part of the house, with the oil tank set to be replaced before closing. The location is convenient, just minutes from Gooderham for daily essentials, 25 minutes from Haliburton Village for dining and shopping, and about 2.5 hours from the GTA. Experience a lifestyle change with this charming hobby farm or idyllic country home. Book your private tour today and see what makes this property so special. (id:54532)
19 Serenity Place Crescent
Huntsville, Ontario
OPEN HOUSE SUNDAY MAY 5, 12PM-2PM Welcome to this gorgeous address where style & comfort have met! Step into the warmth of this amazing 3 bed, 3 bath freehold townhome in the coveted enclave of Serenity Place Crescent, perfectly situated just 5 min to Downtown Huntsville, shopping, dining, amenities & more! Complete with a garage and comfortable + convenient floor plan, this home is the perfect option for those looking to downsize and enjoy the best of both worlds with next to no maintenance responsibilities and the convenience of bungalow living. The inviting entrance welcomes you inside to this beautiful layout first leading into a foyer area with built-in seating and hooks as well as a versatile guest bedroom/office space that currently functions as an office with a Murphy bed built-in. 9’ ceilings and wide plank hardwood flooring flow throughout the principal spaces. The kitchen is the heart of this home featuring an expansive island with bar seating, under cabinet lighting, stainless steel appliances (fridge 2023), tons of storage and opens up to the dining and living areas that flow seamlessly to back deck, perfect for those summer bbq evenings! The primary suite is a retreat of its own with a beautiful ensuite as well as an incredible walk-in closet, complete with built-ins. Conveniently located into this floor plan is the generous size laundry space, tucked away by the guest 4pc bath and entrance to the attached garage, making day to day living effortless. Downstairs, the lower level has so much to offer with the 3rd bedroom, another guest 3pc bath, cozy family room, an additional versatile space and so much storage! Enjoy the convenience of a maintenance free lifestyle without the high fees of condo living! This address is on municipal services, nat gas and high speed internet is available. Be sure to ask for the list of updates! Come see this incredible address & welcoming community for yourself - you’re sure to feel right at home! (id:54532)
1208 Reg's Trail
Dysart, Ontario
An amazing 531 feet of water frontage and almost 5 acres on highly sought-after Drag Lake, part of a 2-lake chain. This classic 3-season cottage is ready for it's new owners. The Algonquin-style lot is rocky and well treed with no lawn to cut. The extensive shoreline is clean with excellent swimming, and the property is at the opening of a bay for less water traffic. Enjoy your mornings and evenings either in the screened porch or on the deck with a beautiful view of the lake. The scenic acreage behind Reg's Trail is a great spot to explore - go for walks and discover nature. Drag Lake is a large, deep, clean lake connected to Spruce Lake and people on this lake never want to leave. Excellent privacy. Use the footprint of the cottage for your own dream cottage, or renovate the existing cottage. The cottage is not insulated and the septic needs to be replaced - owners currently use an outhouse. 10-15 minutes from Haliburton for events, shopping, restaurants, and more. Discover what Haliburton Highlands has to offer. You will love it! Click on virtual tour button to preview. (id:54532)
93 Ontario Street
Bracebridge, Ontario
OPEN HOUSE Saturday May 4, 12-2PM Step back in time & own a captivating century home w/ modern comforts, just steps to vibrant Downtown Bracebridge. Imagine strolling to the farmers market, browsing charming shops, or grabbing coffee on a crisp morning – all an easy walk away. Inside, discover a symphony of classic design details & modern functionality. Soaring ceilings, original hardwood flooring, & exposed brick are a testament to timeless architecture & enduring charm. Each space has a sense of grandeur, tall baseboards & trim frame inviting spaces, & oversized picture windows bathe the home in warm, natural light! In the heart of this vibrant home, the kitchen shines as an inviting gathering place around the generously sized island. The perfect backdrop for meals & memories during family occasions or vibrant get-togethers w/ friends. Imagine hosting unforgettable dinner parties in the formal dining room w/ a statement fireplace casting warmth & soft glows. Gather in the living room & enjoy evenings filled w/ relaxation & connection. A spacious 2nd family/tv room offers a dedicated area for kids & teens, ensuring everyone finds their perfect spot to unwind. 4 bedrooms plus a study offers plenty of spaces for rest, work, & play. Beyond the kitchen, is a spacious area for laundry & seasonal accessories, w/ a direct connection to the backyard oasis! The deep urban lot (level + fully fenced) provides a peaceful escape for outdoor dining/lounging, hosting summer BBQs, unwinding in the hot tub, or gathering around the firepit. From a flourishing garden to a playground of dreams for kids & pets, this space is where every moment can be savoured to its fullest. Full mun services, natural gas, AC, & high-speed internet ensures a comfortable & connected lifestyle. The attached garage includes the bonus of additional storage. We invite you to experience the allure of this stunning century home firsthand. Schedule a showing today & step into your future! (id:54532)
160 Kingswood Drive
Gravenhurst, Ontario
Welcome to 160 Kingswood, This inviting 4-bedroom, 2-bathroom back-split home is ideally positioned in Gravenhurst for easy access to the grocery stores, restaurants and the popular Hahne recreational trail mere minutes from your front door. A well maintained property known to one family since constructed, offers convenience and peace of mind in a welcoming neighbourhood area. Upon entry, you'll be welcomed into an inviting living space highlighted by hardwood flooring. The living room welcomes ample natural light streaming through your generous bay windows. The recently steamed carpets add to the comfort of this space that bodes a cozy gas stove for added warmth and appeal on those Muskoka winter evenings. Multiple entrances of this home provide you added accessibility and privacy, while the kitchen offers practical and efficient features, including a pocket door for easy access to your exterior entrance or leading you to your lower level bedroom and living room. The kitchen layout promotes functionality and convenience for your enjoyment of cooking and counter space. You will be thankful for the spacious deck off the rear of the home, perfect for those summer gatherings and entertaining guests by your BBQ. The detached garage offers secure parking in the winter and additional storage for year round living Retire to the upper level for where three bedrooms and one bathroom, each with a comfortably sized room and closet space. Downstairs, discover the basement rec room/bar area with surprising window space that features generous storage space and the utility room with your washer/dryer situated there too. This home provides you the benefit of municipal services combining comfort and convenience with your forced-air heating and approximately 1,700 square feet of living space. Explore the opportunity to own this endearing home with its unique features. (id:54532)
311 Grandview Hilltop Drive Unit# 3
Huntsville, Ontario
Open House! Sat, May 11th, 11am - 1pm. Live the dream year-round or embrace seasonal serenity in this beautiful condo nestled within Huntsville's desirable Grandview community! Imagine cozy nights spent fireside, starlit evenings, afternoons spent hiking or by the lakeside (only steps away to a shared access on Fairy Lake) - this end-unit suite makes it all possible and is only 6km to Downtown Huntsville with shopping, dining, golf, trails & more at your fingertips. This spacious haven boasts a sprawling floor plan, multiple decks that walkout to ground level with a natural privacy buffer and glimpses of Fairy Lake. Step inside the beautiful interior and be greeted by an inviting foyer that opens into a semi-open concept layout. The heart of the home lies in the amazing kitchen with upgraded countertops, great storage and breakfast bar - a perfect spot to gather. The spacious dining area seamlessly flows out to a covered balcony that extends down to the open deck – your personal oasis to soak in the breathtaking beauty of the outdoors. Unwind in the living room with a beautiful wood-burning fireplace radiating warmth and offering an expansive space with elevated ceiling height and direct walkout to the open deck and forested backdrop beyond. The primary suite is a dream come true! Soaring vaulted ceilings create an airy space, while the corner window invites in natural light and opens to a private balcony. The 5pc ensuite is all yours to enjoy as well as a generous sized closet. The guest suite provides its own peaceful retreat with a renovated 3pc bath, private walkout and comfortable layout. This exceptional condo offers in-suite laundry, incredible storage, furnace (2018) and AC (2018) and high speed internet! The best part? Short-term & long term rentals are currently permitted offering optimal options during your ownership. This is your chance to live in Muskoka full-time or seasonally, and experience all it has to offer! (id:54532)
42 W Francis Street
Creemore, Ontario
This charming home on a quiet street in the village of Creemore, boasts a spacious interior with 4 bedrooms and 3 bathrooms, making it ideal for a growing family or accommodating in-laws. With its generous lot size of over 78 feet by almost 200 feet, it offers an expansive backyard that is a haven for children's play and family activities. The kitchen features a center island and ample cupboard space, perfect for cooking and entertaining. The dining and living rooms have a walkout to the deck. The master suite is a retreat unto itself, with an ensuite bathroom, walk-in closet, and private walkout to the patio, offering a peaceful escape. The family room, warmed by a gas fireplace. Double garage, paved driveway, in-ground sprinkler system and a multi-level deck in the backyard perfect for gatherings, making this home not just a place to live, but a place to create lasting memories. (id:54532)
280 Aberdeen Boulevard Unit# 314
Midland, Ontario
Take in spectacular Georgian Bay views from your main spaces and your 20-foot long covered balcony! Here you are situated directly across the street from parkland and the waterfront trail access, for miles and miles of outdoor enjoyment. And how about this? Your open-concept floor plan has plenty of built-ins for maximum storage and function, and flex space to personalize for your own lifestyle. There is a cozy fireplace to curl up with your favourite beverage, and even a Murphy-style wall-bed for those occasional overnight guests 🙂 Your condo includes 2 parking spaces and you will have use of the party room and outdoor gazebo that come along with this beautifully maintained building. Be a hop-skip-and-jump from our vibrant downtown shops, restaurants, brewery, the Midland Cultural Centre, and beautiful Little Lake, complete with a dog park, playgrounds, a bandstand for summertime music, festivals and outdoor fun all year around. Close to marinas, the rec centre, YMCA, the library, curling club, the hospital, golf courses and all the other amenities our wonderful shoreline community has to offer you. Commuting distance to Barrie, Wasaga Beach, Orillia, and 90 minutes to the Toronto area. Whether this is your first home, a downsize or an investment, this is a great opportunity for you to participate in the desirable neighbourhood of Tiffin-By-The-Bay. Overall square footage as per condo corporation. Floor plan was originally 2 bedrooms. Some photos are virtually staged for reference purposes only. COME EXPERIENCE IT FOR YOURSELF! (id:54532)
1016 Lawland Heights Road
Gravenhurst, Ontario
Welcome to Muskoka Blue. Step into the lap of luxury with this breathtaking all-season cottage nestled on the prestigious shores of Lake Muskoka. A mere 2 hours from the GTA and minutes from Gravenhurst's conveniences, yet a serene retreat from the hustle and bustle of everyday life. Enjoy the sunrise from your private dock. The lake beckons you to swim, soak up the sun, unwind, or embark on boating adventures on the Big Three - Muskoka, Rosseau and Joseph. This custom-built, timber frame marvel spans 2800 square feet of contemporary elegance over two floors. Boasting five bedrooms comfortably accommodating ten, three bathrooms, a media room, and a beautiful Great Room flooded with natural light featuring 21-foot ceilings and a stone fireplace. Indulge your culinary passions in the chef's kitchen, complete with a large island, stainless steel appliances, dual dishwashers, dual refrigerators and new quartz countertops throughout. The screened Muskoka room offers a cozy sanctuary, allowing you to savour the stunning vistas in comfort. With a pristine, deep shoreline perfect for swimming from the cantilever dock, this cottage is tailor-made for family gatherings, weekend getaways, and remote work retreats. Available fully furnished, this property presents an exceptional opportunity for year-round income generation, as an already well-established short-term rental property. Enjoy modern amenities such as reliable cell service, satellite, WIFI, AC, generator, garbage and recycling pickup, and a municipally maintained road. Don't miss out on this idyllic offering, primed for enjoyment this Spring! (id:54532)
110 Fairway Court Unit# 212
The Blue Mountains, Ontario
Welcome to Sierra Lane at the base of Blue! Zoned for Short Term Rentals, generates great income, licensed for 8! Location, location, location! Enjoy the stunning & breathtaking views of Blue Mountain & Monterra golf course from your living room, dining room, bedroom or balcony! Truly a prime location only a 5min walk to the village & ski hills. A true 3 bed with your own entrance, great layout, vaulted ceilings, NO BMVA FEES & affordable condo fees. Bonus amenity ideal for summer rentals includes a pool onsite, also plunge at the village & Northwinds beach a 5min drive away. This spectacular area can be enjoyed throughout all 4 seasons! Take advantage of the excellent reputation & short-term rental history of this condo to help reduce expenses on your vacation property! Being sold as “Turnkey”, all furnishing included, extremely well stocked kitchen with every small appliance & kitchenware item you could possibly think of to prep & cook food. Upgrades galore from newer kitchen to bathrooms & flooring, shows beautifully! New A/C & hot water heater(2023), new door hardware, updated lighting/pot lights, upgraded furniture & decor. Located so close to BLUE, you are within easy walking distance to Ski Slopes, Village Restaurants, Shops & Entertainment. Scenic Caves & fabulous hiking trails practically on your doorstep! Buy now & enjoy all the activities at Blue Mountain & the Village for the summer, from golfing, biking, swimming, hiking, this area truly has it all! Call now for a tour!! Come & live the 4 season lifestyle to it's fullest!! (id:54532)
280 Aberdeen Boulevard Unit# 102
Midland, Ontario
Simplify and come live your best life across the street from spectacular Georgian Bay! And here is just the condo for you to be literally steps from miles of paved waterfront trail for your outdoor enjoyment. You have one bedroom + den, your main spaces are open-concept for maximum flexibility of furniture placement to suit your lifestyle, and from your ground floor condo you have two walkouts to your covered terrace for ease of walking your dog, to barbeque, or just relax and cherish the views. Included are 2 secure bike storage spaces and a parking spot, and with this beautifully maintained building, you will also have use of the party room and outdoor gazebo. Be close to our vibrant downtown shops, restaurants, brewery, the Midland Cultural Centre, and beautiful Little Lake, complete with a dog park, playgrounds, a bandstand for summertime music, festivals and outdoor fun all year around. Live near marinas, the rec centre, YMCA, the library, curling club, the hospital, golf courses and all the other amenities our wonderful shoreline community has to offer you. Commuting distance to Barrie, Wasaga Beach, Orillia, and 90 minutes to the Toronto area. Is it a downsize, an investment property, or are you making this your first home? Either way, this desirable neighbourhood of Tiffin-By-The-Bay is the place to be. Overall square footage as per condo corporation. Some photos are virtually staged for reference purposes only. CALL TODAY TO ARRANGE YOUR TOUR! (id:54532)
2 Evergreen Road
Collingwood, Ontario
Imagine a 2 minute drive to Blue Mountain ski hills, golf, entertainment, restaurants/shops or all that Collingwood has to offer. A 15 minute bike ride to the Pretty River Valley for hours and miles of road biking. Easy access to the numerous walking and biking trails throughout this four season recreational area. This executive ranch-style Bungalow with 2-car garage is located on a sprawling 1 Acre estate lot in a park-like setting surrounded by mature trees, perennial gardens and immaculate landscaping. The home spans 2532 finished sq. ft. of living space with 4 Bedrooms (1 currently used as a study), 3 full Baths and a Media Room. Radiant in-floor heating complimented by split ductless system (heat/AC) keeps you comfortable in all seasons. The Great Room has a soaring 17.5’ vaulted ceiling and large beams enhance the feeling of grandeur. A modern fireplace serves as a captivating focal point in this inviting space. The open concept Great Room/Gourmet Kitchen and Dining room main floor living seamlessly connects to all areas of the home. An oversized back deck complete with hot tub and covered gazebo create the perfect environment for entertaining with family and friends. In addition, a Studio at the back of the property offers a unique mini retreat w/tv hookup for an up and coming artist, children or owner’s retreat. The property offers ample room for a pool at the side of the house or play area for kids for extended outdoor living. Don’t miss this opportunity to make this Collingwood home your own. (id:54532)
392 Irwin Street
Midland, Ontario
Welcome to 392 Irwin Street, your dream family home. A lovely 3 bedroom, 1.5 bathrooms, 2 story residence nestled in a family-friendly neighbourhood in Midland. Move in ready with a well-laid-out floor plan offering lots of natural light throughout. Other features include inside entry from the 2 car garage, a full unfinished basement with excellent potential, a fully fenced yard that provides peace of mind when the children and pets are playing outside. You’ll enjoy the sense of community, this quiet street is close to parks, great schools, shopping, dining, year round recreational activities and only a 6 minute walk to Georgian Bay. Commuting is a breeze with convenient access to highways and public transit. (id:54532)
54 Halbiem Crescent
Haliburton, Ontario
54 Halbiem Crescent, in the Haliburton-By-The-Lake Community, is an exceptional custom-built home that seamlessly blends architectural elegance with the natural beauty of the Haliburton Highlands. This residence stands as a tribute to the timeless designs of Frank Lloyd Wright with its 9 ft ceilings, meticulous craftsmanship and appreciation for the surrounding landscape. Upon entering, you’ll immediately be greeted by the intricate details that define this home. The formal living room boasts built-in cabinets, hardwood floors and wooden beams. The dining room patio doors draw you out to the sky-lit sunroom and the 3-season room, where ambience is enhanced by the crackle of the wood stove. The recently renovated primary bedroom and ensuite are spacious and bright and invite you to escape to the tranquil sun cast privacy of the Juliette deck overlooking the garden. Two more bedrooms, each with private ensuite, give family and friends separation. Lower level offers a bright open living space with rec room, wet bar, washroom and separate entry making it well suited for a multitude of uses. Other amenities include: double car garage with a 3rd bay for boat and toys. The handyman will appreciate the spacious workshop with convenient direct access to the garage. There are 2 dumb waiters for ease of living: one to the kitchen for groceries; and one to the family room for wood. The low maintenance yard with naturalized gardens, private back deck and mature trees, has a peaceful country feel while being only a short walk, boat, paddle or drive from Haliburton Village. Property includes a dock slip giving coveted access to the 5-Lake Chain for more than 20 Km of boating. Come experience this home and waterfront community in person - you won’t be disappointed. (id:54532)
11 Mair Mills Drive
Collingwood, Ontario
Located in the quiet and family friendly neighbourhood of Mair Mills, this raised bungalow has a lot to offer! The floor plan is ideal for someone looking for main floor living, and yet there's plenty of room for a growing family or weekend guests. While the primary bedroom has a walk in closet and a 3 piece ensuite, there is another full, 4 piece bath on the main floor. The kitchen provides lots of space for multiple cooks, opening up to the dining area and family room. If you want a little more separation from your guests while preparing a meal, there's also a formal living room to entertain in. Outdoors you can see the hills at Blue Mountain from the covered front porch and you can barbeque during rainstorms, while enjoying the privacy of the back yard, on the covered back porch. The home is also situated just around the corner from the community playground and municipal tennis courts. This lovingly maintained home is on the market for the first time since being built and has a number of unique features such as heated flooring in the lower level bathroom, custom closet shelving, a large cold room and enormous storage space. Come take a look at this beautiful home and see how it fits your lifestyle! (id:54532)
664 Pothier Road
St. Charles, Ontario
Nestled in a serene country setting, this charming raised bungalow offers a harmonious blend of comfort and functionality. Boasting 3 bedrooms and 2 1/2 bathrooms, including a luxurious master suite, this home is designed to cater to all your modern living needs. The inclusion of a home office provides a versatile space for remote work, an extra family room or a 4th bedroom for the growing family. The heart of this home is the open concept custom-designed kitchen, featuring granite countertops, exquisite cabinetry and high-end appliances and dining area. With centre island and breakfast bar, the flow and functionality of this kitchen is second to none complete with walk out to deck and barbecue area. But wait...want to have the gang over for game night? The 28 x 34 attached garage, has been converted into a spacious man cave that will be the envy of all who see it. It is absolutely ideal for all your entertaining needs, large or small. Off of the attached garage is a storage room or play room for kids and a lower garage for tinkering on your cars, snowmobiles, ATV, etc. If you are looking to expand your home based business this property will not disappoint, there is a 36 x 80 shop, in addition to a 16 x 24 paint room, an additional 28 x 48 shop with 14-foot doors and a third workshop plus garden shed and drive shed. Throughout this exquisite home, custom cabinetry enhances functionality and aesthetic appeal, reflecting the care and attention to detail that defines this property. This home has multiple heat sources - forced air propane, 2 pellet stoves, 2 electric fireplaces, and a hot water boiler system and central air which will more than accommodate all your heating preferences. Whether you seek a peaceful retreat for your family or a place to grow your expanding home business, this home offers a rare opportunity to embrace country living without compromising on luxury. (id:54532)
39 North Maple Street
Collingwood, Ontario
Located in the ~HEART~ of Collingwood, this *SHIPYARDS* townhome offers COMMUNITY, CONNECTION, and a lively *QUALITY*OF*LIFE*. Take advantage of being steps to downtown Collingwood food and shopping, WATERFRONT at your fingertips, and minutes to the *SKI HILLS* and trails. This home is luxurious and pristine. Offering 3 bedrooms and 2.5 baths, with an oversize primary with ensuite. ~CALIFORNIA SHUTTERS~ throughout the home are a perfect touch, with daily practicality. The well placed and elegant fireplace in the dining room delivers comfort for family or guests. The gorgeous white ~QUARTZ~ countertop contrasts against the dark cabinetry and engineered hardwood flooring. Step out to the deck to barbeque and catch warm sunny rays. Entertaining awaits! If you're in search of a BONUS ROOM to work from home, get in a workout, or create a mudroom entryway for ski's and sports accessories, then look no further! This basement has been reconfigured with HEATED FLOORS to provide extra room for wherever your imagination takes you! Updated lighting throughout the home, as well as other updated features including CENTRAL VAC, fresh paint, a back-flow valve in the basement, new bathroom hardware, and more! This townhome is sure to impress. ~ Don't wait, call today for your own private showing! ~ (id:54532)
221 Violet Street
Gravenhurst, Ontario
Calling all first time home buyers, investors and downsizers! One level living in Gravenhurst walking distance from amenities. Featuring 3 bedrooms plus an office and 2 full bathrooms, this well laid out bungalow could be the perfect fit for your family. The home has received many recent upgrades and is move in ready. Situated on a corner lot, this property offers a fenced dog run and a new composite deck. The interior has all new flooring, new central air, a gas furnace, on demand hot water and generous sized bedrooms. This home checks a lot of boxes. Don't miss out, book your showing now. (id:54532)
119 Drakes Path
The Blue Mountains, Ontario
A private oasis close to all the best ski clubs, golf courses, Georgian Bay, and just steps from Blue Mountain. Fabulous custom-built icf home on a cul de sac is the perfect four-season property, with a reverse layout allowing for views of the hill from the kitchen, living and dining. With five bedrooms, and three bathrooms it makes for the perfect family getaway or four season home with room for company. The large chef's kitchen has a gas stove, centre island, and modern finishes. There's plenty of space for entertaining in the dining and living areas, and the bonus room provides additional overflow space for kids to play or adults to enjoy. The primary retreat features a spa-like ensuite and tons of cupboard space. The split bedroom floor plan has four large bedrooms on the main floor with a functional Jack and Jill bathroom. There's also a large mudroom and huge crawl space with ample storage. Design and build your dream backyard with plenty of space for a swimming pool, outdoor kitchen, and entertaining area. Plus, it's just steps to the village and all that Blue Mountain has to offer for a coffee with the dog in the morning or a bite at night. Start planning your move into this perfect property. (id:54532)
1095 Mississaga Street W Unit# 55
Orillia, Ontario
Attention Investors and First Time home buyers. Welcome to The VILLAGE GREEN and Unit #55. This spacious 3 bedroom townhome has been fully renovated top to bottom. It features a large Living/Dining open to the kitchen with patio doors overlooking the backyard and green space. This complex is situated in a family friendly neighbourhood with close proximity to HWY 11, parks, schools and all the amenities Orillia has to offer. Open concept living and dining room lead you to your private deck with ample space for a BBQ. New kitchen, extra padding underneath new flooring and even heated floors in the bathroom! Basement is unfinished, great for a future Rec Room and extra storage. No expense was spared, this is a must see. Close to amenities with just minutes to Costco, Hospital, near by schools, shopping, restaurants, Georgian College and Lakehead University, playground, tennis courts, rec centre, a few different beaches, PLUS Lake Simcoe and Couchiching providing all season fun!! (id:54532)
149 William Street
Parry Sound, Ontario
Discover a remarkable opportunity for a waterfront lifestyle in Parry Sound. This stunning property is not only a waterfront gem but also conveniently situated within walking distance to schools, parks and amenities. A short drive will take you to a variety of restaurants and shops and Highway 400 is easily accessible from this location. The property itself features a spacious deck offering beautiful river views along with a sandy beach and a private docking area. There's also a detached garage that doubles as a dry boathouse, ideal for storing water toys or additional equipment. Your future home includes three bedrooms and three bathrooms, ensuring ample space for your family. The open-concept living area is designed with a convenient eat-in kitchen, complete with an island and it connects to a covered porch with views of the water. The expansive yard is partially fenced, providing a safe space for pets or children to play. With this property, you get the best of both worlds: the comfort of in-town living along with the perks of a waterfront lifestyle. Additionally, the potential to create an in-law suite offers flexibility and convenience for multigenerational families. Enjoy life in a beautiful waterfront home without sacrificing the amenities of town living. Notable upgrades include a new natural gas furnace, air conditioning and a new roof installed in 2020. The property also includes an additional construction completed in the late 1990s. NOTE: pictures are from before tenants. (id:54532)
1083 Riding Ranch Road
Machar Twp, Ontario
Welcome to 1083 Riding Ranch Road, a 61-acre retreat located just 45 minutes north of Huntsville. Thisproperty seamlessly blends rustic elegance with natural beauty, boasting an extraordinary ICF home withmeticulous attention to detail and quality. The residence features four bedrooms, three bathrooms, one-car heated garage, a gourmet kitchen, and spacious living areas with stone fireplaces on each level. On the mainlevel living space, the cathedral ceilings with built-in sky-lights, bring in lots of natural light making the spacefeel grand but still cozy. A 50-foot deck provides outdoor enjoyment. The basement includes a custom stonewood-burning fireplace, a large rec room, ample storage, and features 9ft ceilings throughout. There is also apossibility to make the basement into an in-law suite with a separate rear entrance. Nearby attractionsinclude Mikisew Park, The Eagle Lake Narrows Beach/Park, Eagle Lake Golf Course, Stewart Coughlin RidingRanch, and various trails and lakes. 1083 Riding Ranch Road offers a perfect fusion of luxurious living and thetranquility of nature, making it a haven for serenity and adventure. PRE-INSPECTION REPORT AVAILABLE. (id:54532)
20 Wagner Road
Nottawa, Ontario
Charming 3+1 bedroom bungalow in Nottawa’s McKean Subdivision – Ideal Family Home with Ample Outdoor Space Unlock exceptional value with this competitively priced all-brick bungalow in the highly desirable McKean Subdivision in Nottawa. Situated opposite a tranquil park with a children's playground, enjoy picturesque views from the comfort of your living & dining rooms. This hidden gem features a spacious eat-in kitchen equipped with solid oak cabinets, elegant granite countertops, updated stainless steel appliances—perfect for culinary enthusiasts. Extend your living area outdoors during the warm summer months through sliding doors that lead to a large deck, ideal for entertaining guests in the expansive, fenced backyard with potential space for a pool. The main floor offers three cozy bedrooms, a 5-piece semi-ensuite bathroom & convenient 2-piece bath/laundry room combination. The fully finished lower level serves as a versatile space for relaxation or entertainment, featuring a large rec/games room illuminated by natural light, a gas fireplace, wet bar & an additional bedroom plus a full 4-piece bathroom. It’s the perfect setup for a home office, games room, or children’s play area. Additional highlights include an oversized 23' X 25' two-car garage—larger than most in newer homes—accessible from inside for ease during all seasons. Set on a generous corner lot adorned with mature trees, this home offers privacy & a safe play area for kids and pets. Modern conveniences include a newer natural gas furnace with HEPA filter & central air conditioning (updated in 2016). Located in a friendly community, this property is just a short walk from the esteemed Nottawa Elementary School & minutes from downtown Collingwood's shopping & amenities. Don’t miss this rare opportunity to own a spacious family home with significant outdoor living space. Compare for yourself & see the unmatched value of this property—schedule a showing today before it’s gone! (id:54532)
12 Bandorie Lane
Coboconk, Ontario
Welcome to Shadow Lake! Meticulously maintained, updated and loved. This 3 bedroom, 2 bathroom, 4 season home is ready for your cottage memories or full time waterfront lifestyle.. New board and batten exterior and new insulation in 2023 for both beauty and comfort. Open concept living, dining and kitchen area with large windows for great natural lighting and lake views. Walk out to your large Trex zero maintenance deck-never stain or paint a deck again! This area also has a WETT certified wood stove for unbeatable warmth and coziness. New flooring in 2024. Kitchen has a propane stove, appliances included. This home was doubled in size in 2012 with the addition of a new basement. Hosting a double door walk out to backyard. Enter an open space with a propane stove ready for you to designate - games room?second living room? Workout space? A large 3rd bedroom with lake views and 2nd bathroom,both recently renovated.Also a utility room and large storage room so there is a place for everything. Extra large 2 car garage with new power door, ATV size roll up door and a man door leading to a sectioned off room. Lots of space for hobbies and storage. Carport at one end of garage and covered storage area at other end large enough to park trailer or RV. Storage, storage , storage!! The lot slopes gently down to the water where you will find a clean shoreline with some smooth rock, a 2 year old dock, large concrete patio and your own private boat launch! Sunrise views and memories await. Located on Hwy 35 between Norland and Coboconk you are 5 minutes to the grocery store, LCBO hardware store, gas and restaurants. 35 minutes to nearest hospital and larger shopping selection. Approximate 2 hour drive to Toronto area. Book your showing today, comfort, style and quality ready for you to experience. (id:54532)
No Favourites Found

