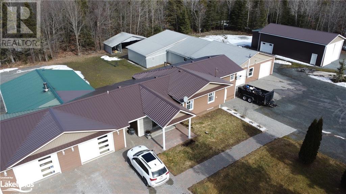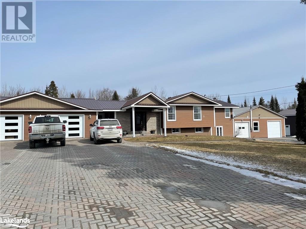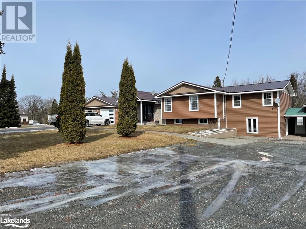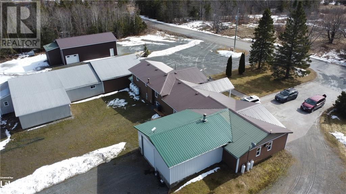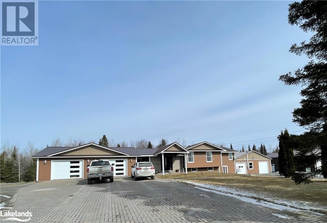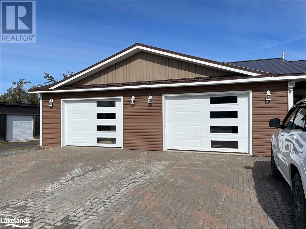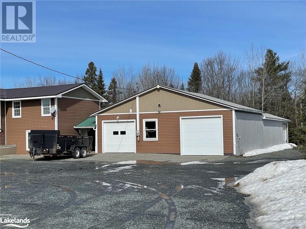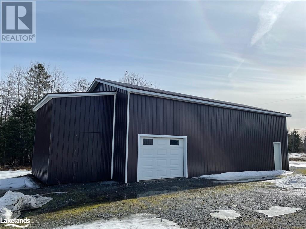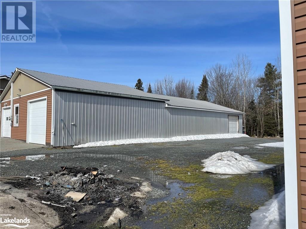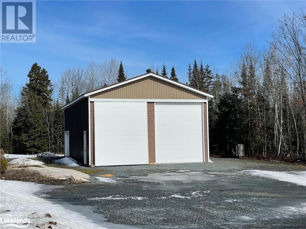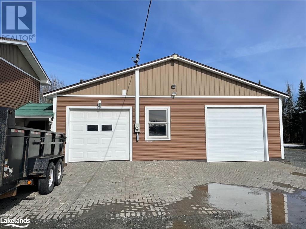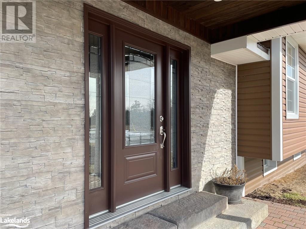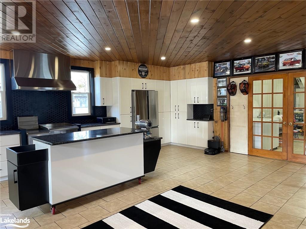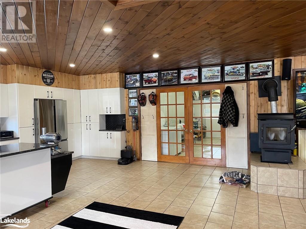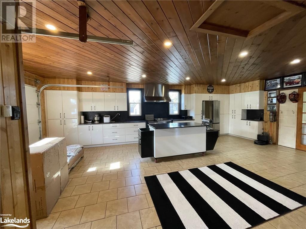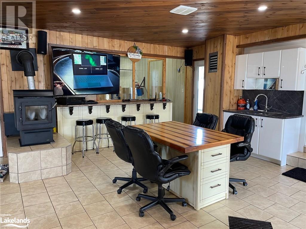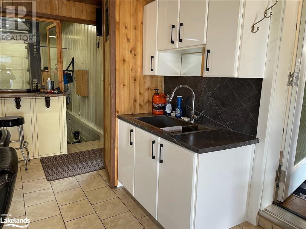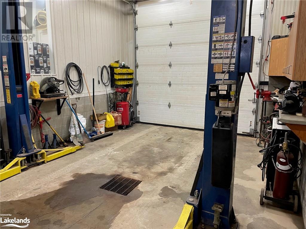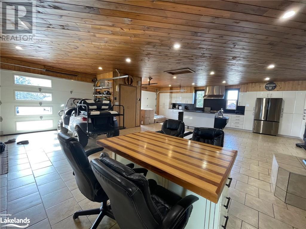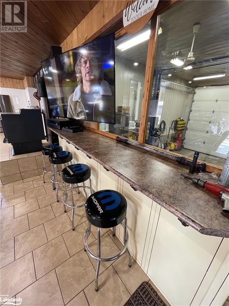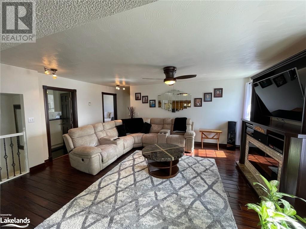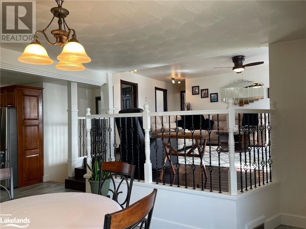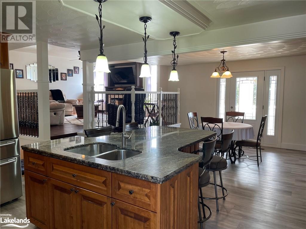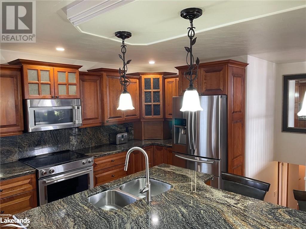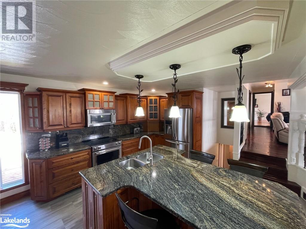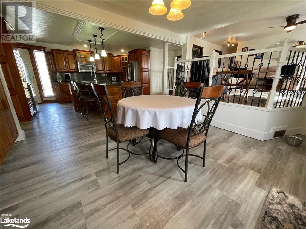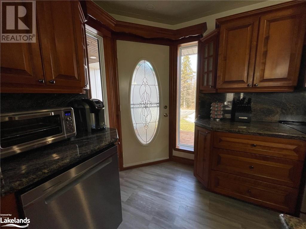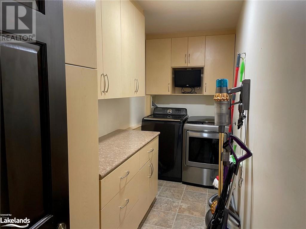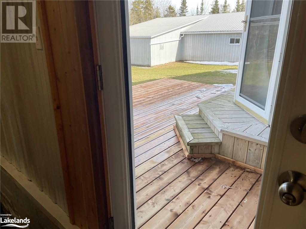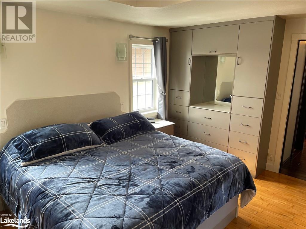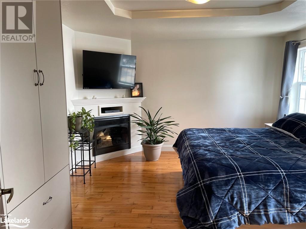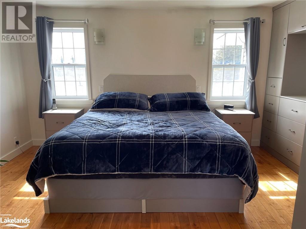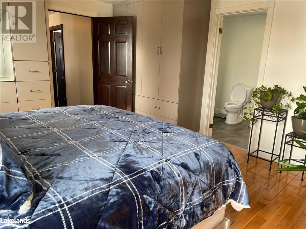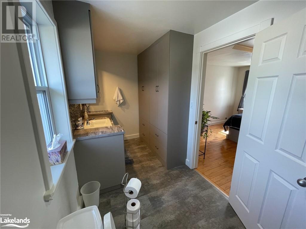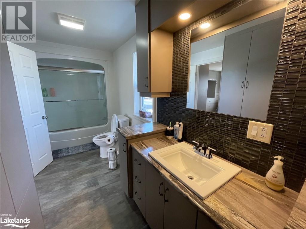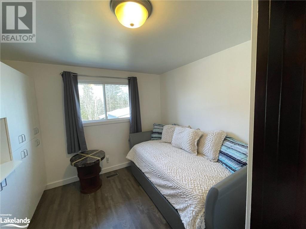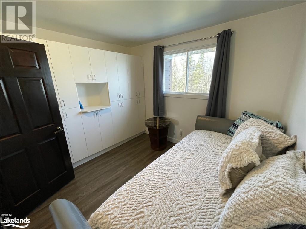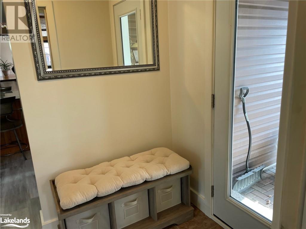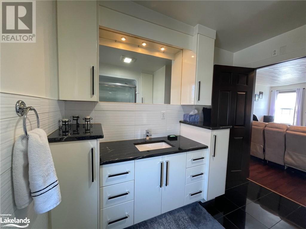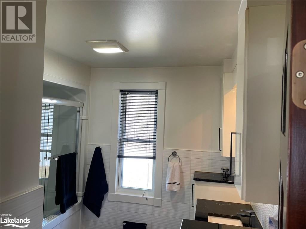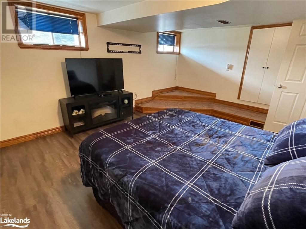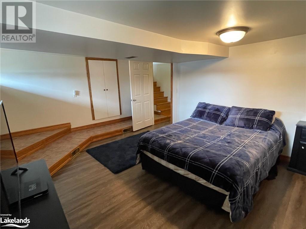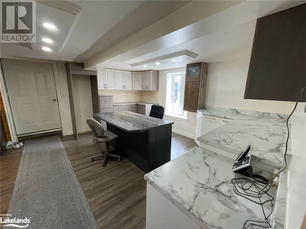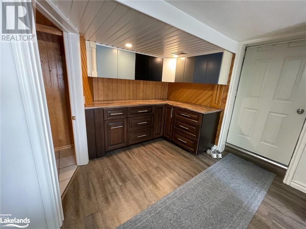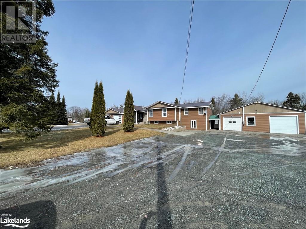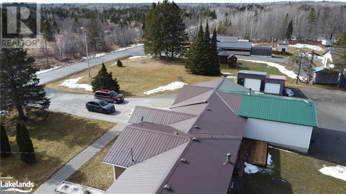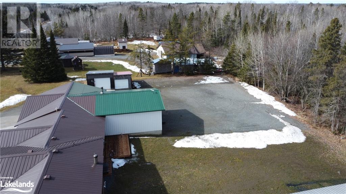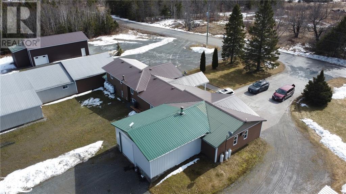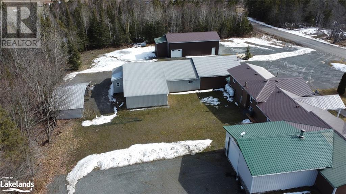LOADING
$795,000
Nestled in a serene country setting, this charming raised bungalow offers a harmonious blend of comfort and functionality. Boasting 3 bedrooms and 2 1/2 bathrooms, including a luxurious master suite, this home is designed to cater to all your modern living needs. The inclusion of a home office provides a versatile space for remote work, an extra family room or a 4th bedroom for the growing family. The heart of this home is the open concept custom-designed kitchen, featuring granite countertops, exquisite cabinetry and high-end appliances and dining area. With centre island and breakfast bar, the flow and functionality of this kitchen is second to none complete with walk out to deck and barbecue area. But wait...want to have the gang over for game night? The 28 x 34 attached garage, has been converted into a spacious man cave that will be the envy of all who see it. It is absolutely ideal for all your entertaining needs, large or small. Off of the attached garage is a storage room or play room for kids and a lower garage for tinkering on your cars, snowmobiles, ATV, etc. If you are looking to expand your home based business this property will not disappoint, there is a 36 x 80 shop, in addition to a 16 x 24 paint room, an additional 28 x 48 shop with 14-foot doors and a third workshop plus garden shed and drive shed. Throughout this exquisite home, custom cabinetry enhances functionality and aesthetic appeal, reflecting the care and attention to detail that defines this property. This home has multiple heat sources - forced air propane, 2 pellet stoves, 2 electric fireplaces, and a hot water boiler system and central air which will more than accommodate all your heating preferences. Whether you seek a peaceful retreat for your family or a place to grow your expanding home business, this home offers a rare opportunity to embrace country living without compromising on luxury. (id:54532)
Property Details
| MLS® Number | 40552264 |
| Property Type | Single Family |
| Amenities Near By | Place Of Worship, Playground, Shopping |
| Communication Type | High Speed Internet |
| Community Features | Community Centre, School Bus |
| Equipment Type | Propane Tank |
| Features | Wet Bar, Country Residential, Sump Pump, Automatic Garage Door Opener |
| Parking Space Total | 15 |
| Rental Equipment Type | Propane Tank |
| Structure | Workshop, Shed |
Building
| Bathroom Total | 3 |
| Bedrooms Above Ground | 2 |
| Bedrooms Below Ground | 1 |
| Bedrooms Total | 3 |
| Appliances | Dishwasher, Dryer, Microwave, Refrigerator, Stove, Wet Bar, Washer, Hood Fan, Window Coverings, Garage Door Opener |
| Architectural Style | Raised Bungalow |
| Basement Development | Finished |
| Basement Type | Partial (finished) |
| Constructed Date | 1974 |
| Construction Style Attachment | Detached |
| Cooling Type | Central Air Conditioning |
| Exterior Finish | Brick Veneer, Vinyl Siding |
| Fire Protection | None |
| Fireplace Fuel | Electric |
| Fireplace Present | Yes |
| Fireplace Total | 4 |
| Fireplace Type | Other - See Remarks |
| Fixture | Ceiling Fans |
| Foundation Type | Block |
| Half Bath Total | 1 |
| Heating Fuel | Pellet, Propane |
| Heating Type | Forced Air, Hot Water Radiator Heat, Stove |
| Stories Total | 1 |
| Size Interior | 2300 |
| Type | House |
| Utility Water | Drilled Well |
Parking
| Attached Garage | |
| Detached Garage |
Land
| Access Type | Road Access |
| Acreage | Yes |
| Land Amenities | Place Of Worship, Playground, Shopping |
| Landscape Features | Landscaped |
| Sewer | Septic System |
| Size Depth | 215 Ft |
| Size Frontage | 317 Ft |
| Size Irregular | 1.5 |
| Size Total | 1.5 Ac|1/2 - 1.99 Acres |
| Size Total Text | 1.5 Ac|1/2 - 1.99 Acres |
| Zoning Description | R1/com |
Rooms
| Level | Type | Length | Width | Dimensions |
|---|---|---|---|---|
| Lower Level | Utility Room | 12'0'' x 6'0'' | ||
| Lower Level | 2pc Bathroom | 6'8'' x 4'10'' | ||
| Lower Level | Office | 12'8'' x 15'0'' | ||
| Lower Level | Bedroom | 12'5'' x 16'2'' | ||
| Main Level | Full Bathroom | 14'10'' x 6'0'' | ||
| Main Level | Primary Bedroom | 12'8'' x 15'0'' | ||
| Main Level | Laundry Room | 14'0'' x 4'10'' | ||
| Main Level | Bedroom | 9'4'' x 9'0'' | ||
| Main Level | 4pc Bathroom | 9'2'' x 9'9'' | ||
| Main Level | Living Room | 18'4'' x 17'4'' | ||
| Main Level | Kitchen/dining Room | 24'9'' x 16'1'' | ||
| Main Level | Mud Room | 8'1'' x 5'5'' |
Utilities
| Electricity | Available |
| Telephone | Available |
https://www.realtor.ca/real-estate/26612162/664-pothier-road-st-charles
Interested?
Contact us for more information
Jennifer Stilson
Broker
No Favourites Found

Sotheby's International Realty Canada, Brokerage
243 Hurontario St,
Collingwood, ON L9Y 2M1
Rioux Baker Team Contacts
Click name for contact details.
Sherry Rioux*
Direct: 705-443-2793
EMAIL SHERRY
Emma Baker*
Direct: 705-444-3989
EMAIL EMMA
Jacki Binnie**
Direct: 705-441-1071
EMAIL JACKI
Craig Davies**
Direct: 289-685-8513
EMAIL CRAIG
Hollie Knight**
Direct: 705-994-2842
EMAIL HOLLIE
Almira Haupt***
Direct: 705-416-1499 ext. 25
EMAIL ALMIRA
Lori York**
Direct: 705 606-6442
EMAIL LORI
*Broker **Sales Representative ***Admin
No Favourites Found
Ask a Question
[
]

The trademarks REALTOR®, REALTORS®, and the REALTOR® logo are controlled by The Canadian Real Estate Association (CREA) and identify real estate professionals who are members of CREA. The trademarks MLS®, Multiple Listing Service® and the associated logos are owned by The Canadian Real Estate Association (CREA) and identify the quality of services provided by real estate professionals who are members of CREA. The trademark DDF® is owned by The Canadian Real Estate Association (CREA) and identifies CREA's Data Distribution Facility (DDF®)
April 02 2024 05:25:15
Muskoka Haliburton Orillia – The Lakelands Association of REALTORS®
RE/MAX Professionals North, Brokerage, Bracebridge

