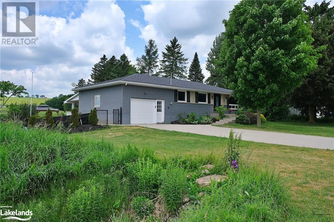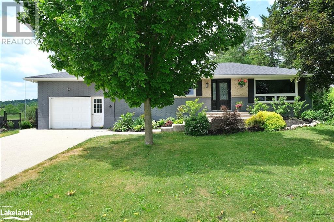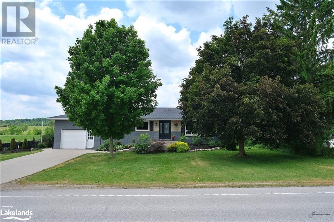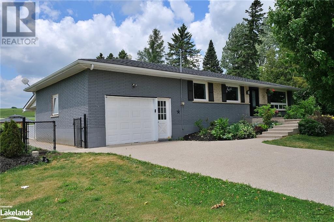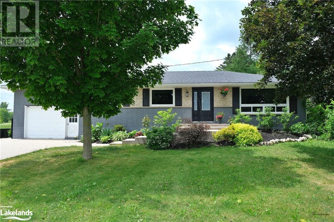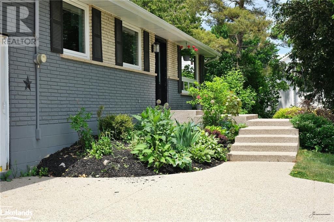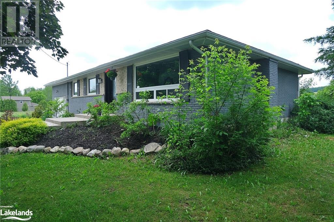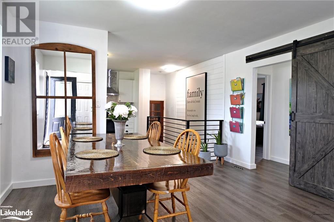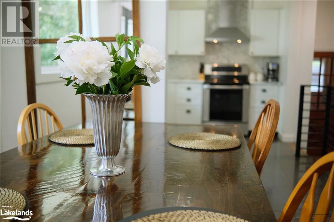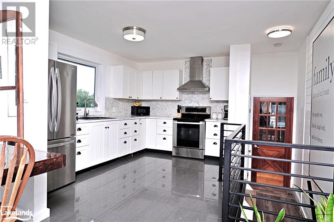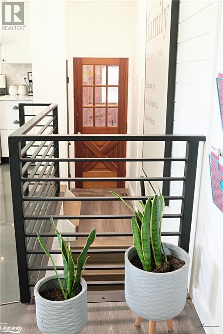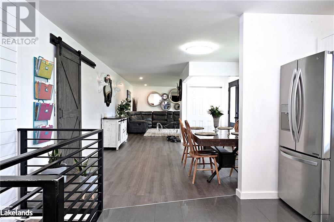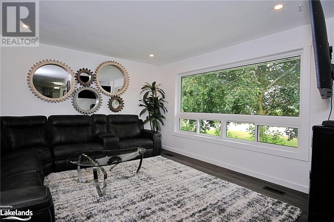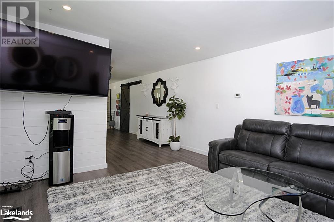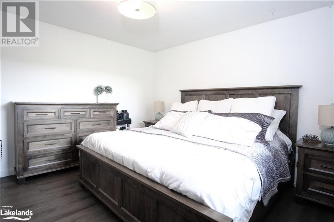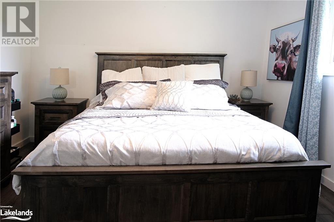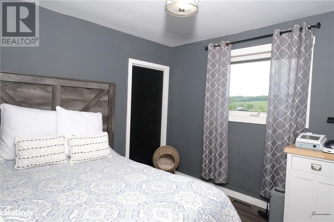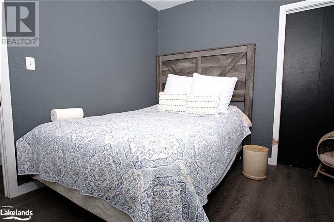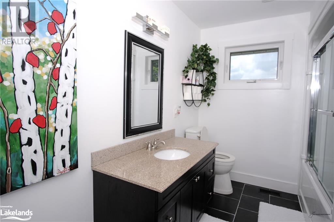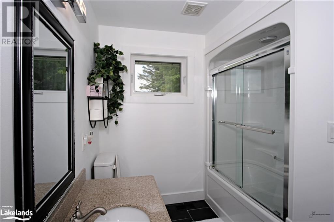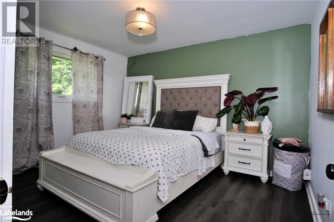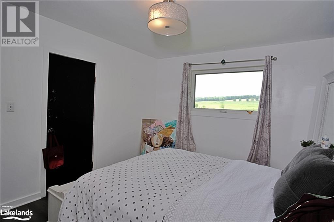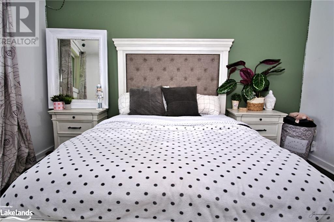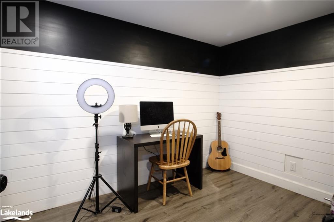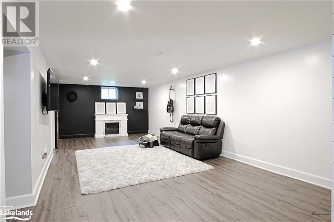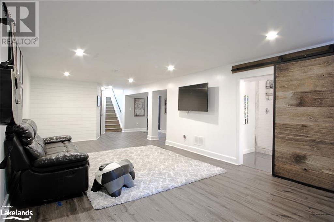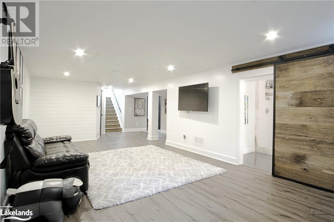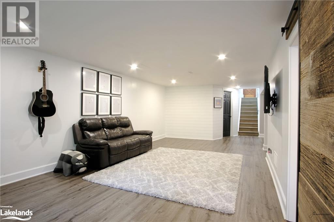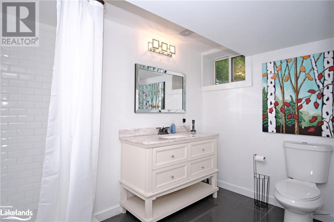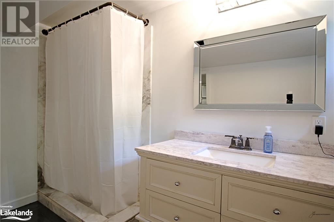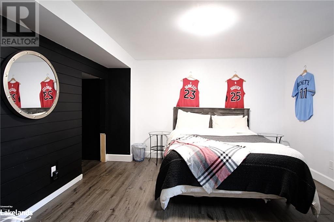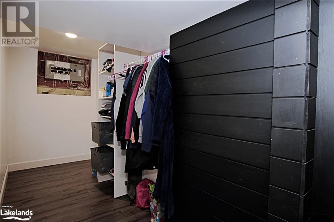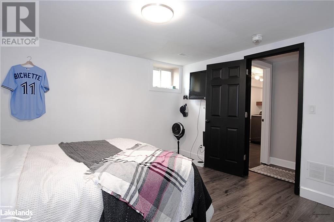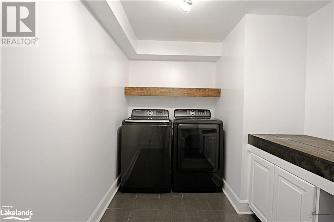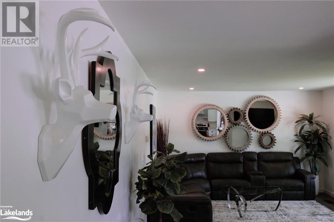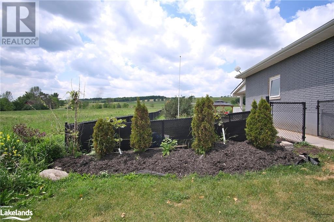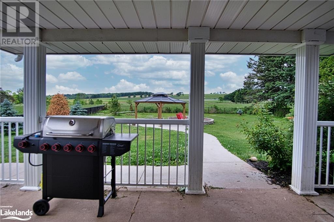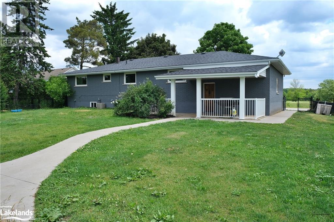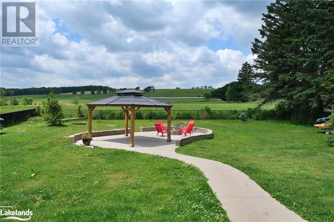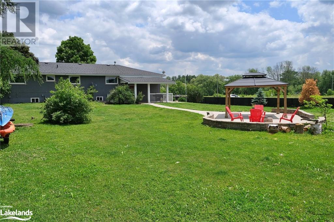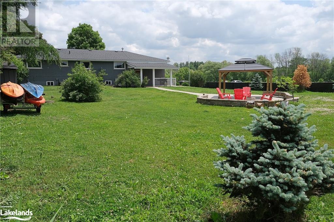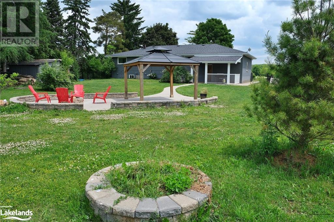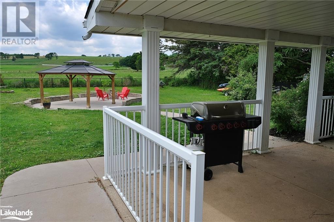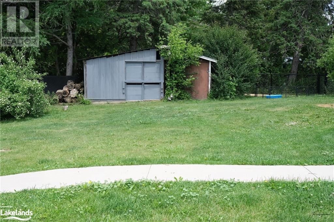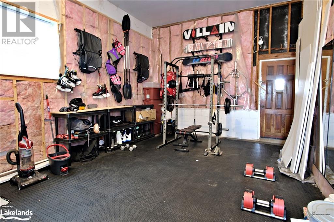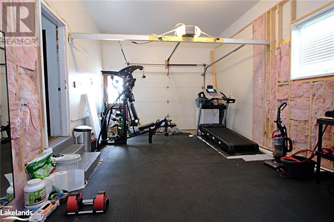LOADING
$769,000
Welcome to your picturesque retreat in the heart of Heathcote village! This 4-bed, 2-bath bungalow boasts captivating rural vistas from every angle. Whether you're a retiree seeking tranquility or a family craving country charm, this sunlit abode is your haven. Revel in the expansive backyard oasis, complete with a new pergola, stone landscaping, and a cozy fire pit. Indoors, discover a fully finished lower level with a spacious rec room, office space, and a fourth bedroom—perfect for guests or hobbies. With recent updates spanning electrical, plumbing, roof, windows, and flooring, modern comfort meets rustic allure seamlessly. Explore nearby Thornbury, Clarksburg, and premier recreational destinations like Georgian Peaks and Beaver Valley Ski Clubs. Plus, indulge in delectable treats from the famed Blackbird Pie Company just steps away. Embrace the quintessential rural lifestyle, where every day is an adventure, whether paddling the Beaver River or cycling scenic country roads. Your dream home awaits! (id:54532)
Property Details
| MLS® Number | 40552287 |
| Property Type | Single Family |
| Community Features | Quiet Area |
| Features | Visual Exposure, Country Residential |
| Parking Space Total | 7 |
Building
| Bathroom Total | 2 |
| Bedrooms Above Ground | 3 |
| Bedrooms Below Ground | 1 |
| Bedrooms Total | 4 |
| Age | New Building |
| Appliances | Central Vacuum - Roughed In, Dryer, Refrigerator, Stove, Water Softener, Washer, Hood Fan, Garage Door Opener |
| Architectural Style | Bungalow |
| Basement Development | Finished |
| Basement Type | Full (finished) |
| Construction Style Attachment | Detached |
| Cooling Type | Central Air Conditioning |
| Exterior Finish | Brick |
| Heating Fuel | Oil |
| Heating Type | Forced Air |
| Stories Total | 1 |
| Size Interior | 2454 |
| Type | House |
| Utility Water | Well |
Parking
| Attached Garage |
Land
| Access Type | Road Access |
| Acreage | No |
| Sewer | Septic System |
| Size Depth | 144 Ft |
| Size Frontage | 100 Ft |
| Size Total Text | Under 1/2 Acre |
| Zoning Description | Rur |
Rooms
| Level | Type | Length | Width | Dimensions |
|---|---|---|---|---|
| Basement | 3pc Bathroom | Measurements not available | ||
| Basement | Family Room | 25'6'' x 12'8'' | ||
| Basement | Laundry Room | 12'9'' x 5'0'' | ||
| Basement | Bedroom | 12'5'' x 12'3'' | ||
| Basement | Office | 12'2'' x 9'3'' | ||
| Main Level | 4pc Bathroom | Measurements not available | ||
| Main Level | Primary Bedroom | 12'9'' x 12'6'' | ||
| Main Level | Bedroom | 12'5'' x 12'3'' | ||
| Main Level | Bedroom | 10'5'' x 9'3'' | ||
| Main Level | Living Room | 16'9'' x 13'0'' | ||
| Main Level | Dining Room | 14'10'' x 13'0'' | ||
| Main Level | Kitchen | 13'0'' x 12'6'' |
https://www.realtor.ca/real-estate/26606616/236748-grey-13-road-heathcote
Interested?
Contact us for more information
Robin Hobbs
Broker
No Favourites Found

Sotheby's International Realty Canada, Brokerage
243 Hurontario St,
Collingwood, ON L9Y 2M1
Rioux Baker Team Contacts
Click name for contact details.
Sherry Rioux*
Direct: 705-443-2793
EMAIL SHERRY
Emma Baker*
Direct: 705-444-3989
EMAIL EMMA
Jacki Binnie**
Direct: 705-441-1071
EMAIL JACKI
Craig Davies**
Direct: 289-685-8513
EMAIL CRAIG
Hollie Knight**
Direct: 705-994-2842
EMAIL HOLLIE
Almira Haupt***
Direct: 705-416-1499 ext. 25
EMAIL ALMIRA
Lori York**
Direct: 705 606-6442
EMAIL LORI
*Broker **Sales Representative ***Admin
No Favourites Found
Ask a Question
[
]

The trademarks REALTOR®, REALTORS®, and the REALTOR® logo are controlled by The Canadian Real Estate Association (CREA) and identify real estate professionals who are members of CREA. The trademarks MLS®, Multiple Listing Service® and the associated logos are owned by The Canadian Real Estate Association (CREA) and identify the quality of services provided by real estate professionals who are members of CREA. The trademark DDF® is owned by The Canadian Real Estate Association (CREA) and identifies CREA's Data Distribution Facility (DDF®)
April 02 2024 05:25:13
Muskoka Haliburton Orillia – The Lakelands Association of REALTORS®
RE/MAX Four Seasons Realty Limited, Brokerage

