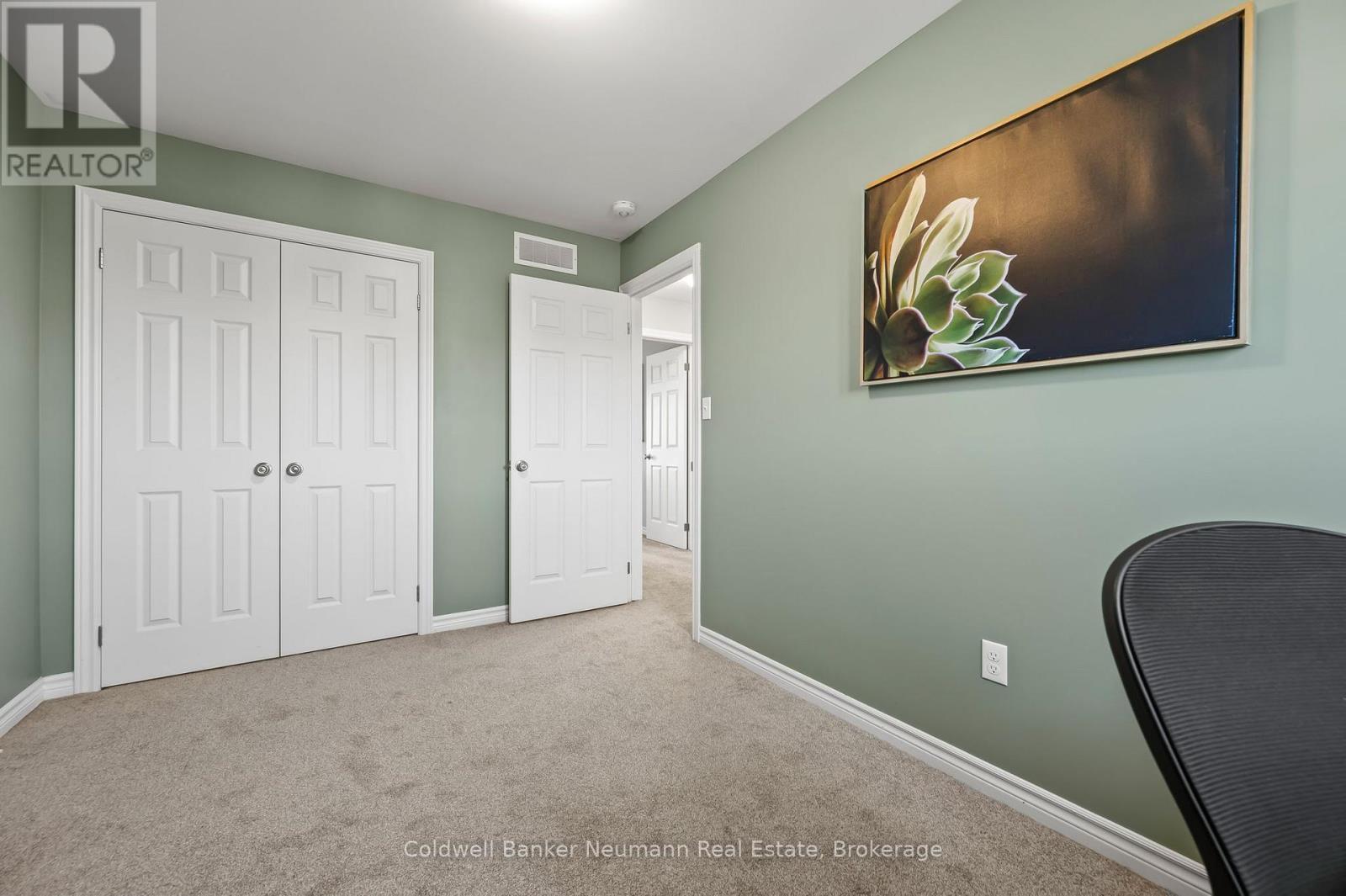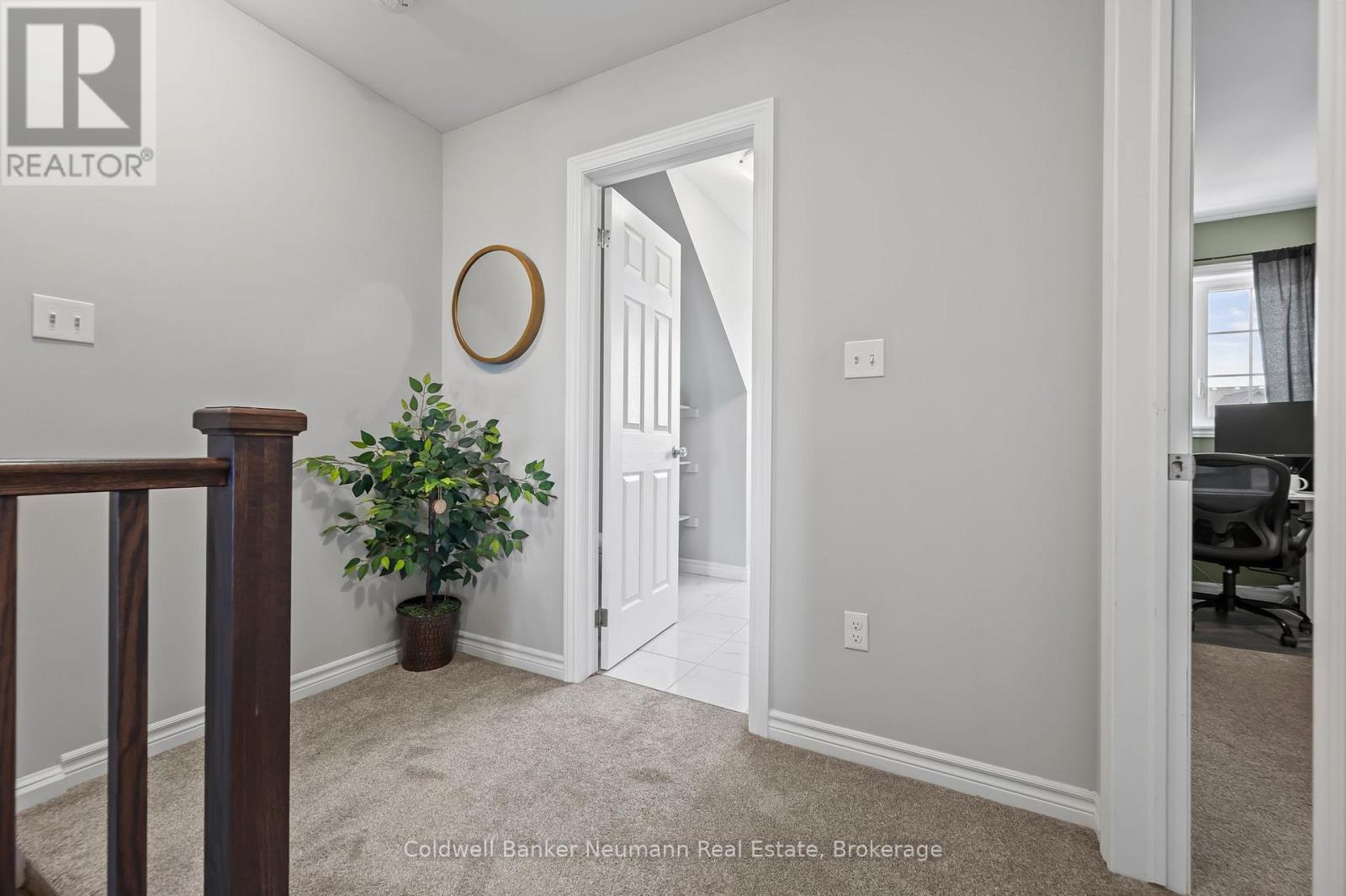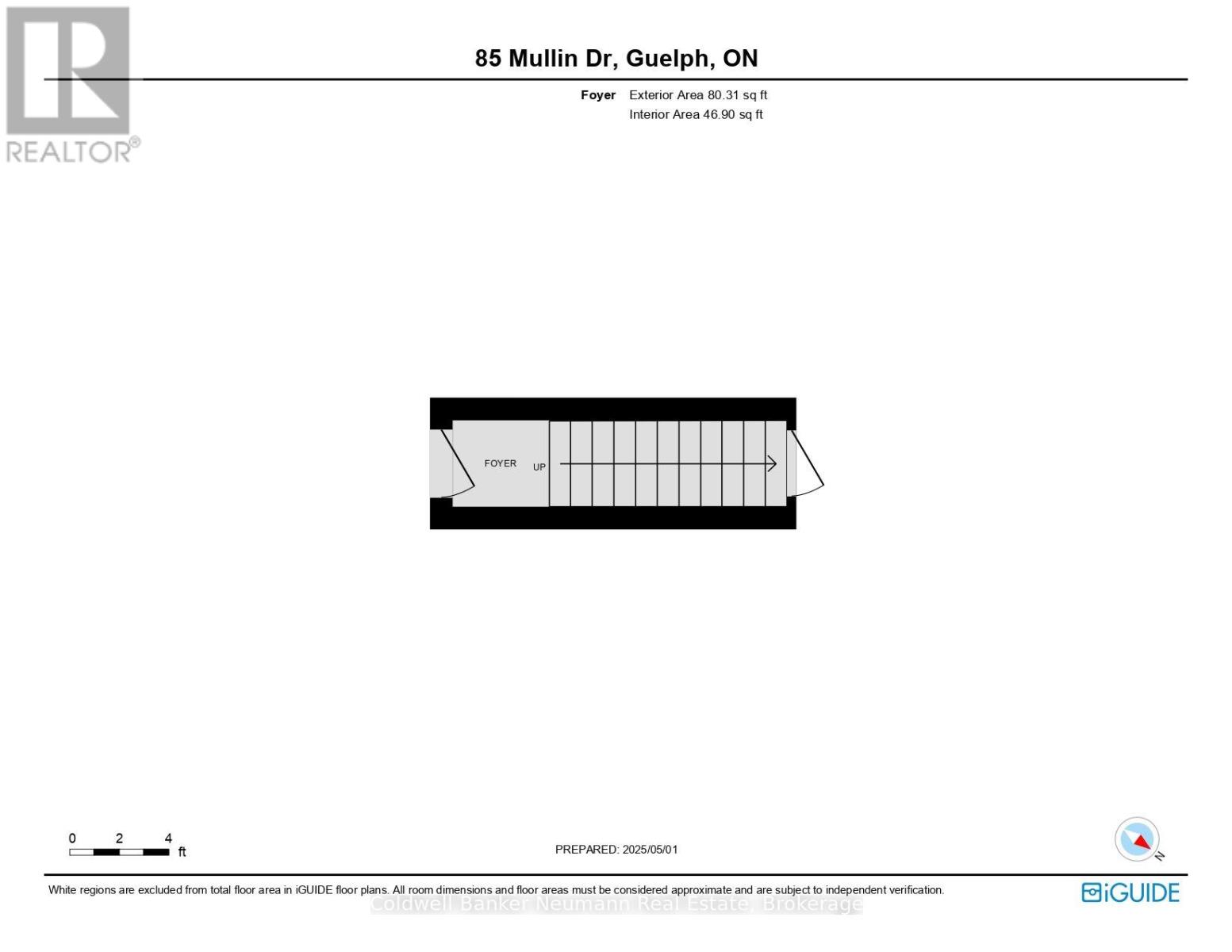$564,900Maintenance, Electricity, Water
$300 Monthly
Maintenance, Electricity, Water
$300 MonthlyLooking for a move-in-ready stacked townhome in one of Guelph's best-kept secrets? Welcome to Live by the Lake Condos in Victoria North, steps from Guelph Lake trails, green space, and great schools! This bright two-bedroom, 1.5-bathroom home offers an open-concept main floor with an abundance of natural light. The kitchen features a breakfast island and scenic views. The dining area is perfect for gathering friends, with French doors leading to a private balcony. A cozy living room and a tasteful powder room round out the main level. Upstairs, you'll find a relaxing primary bedroom with double closets, a generous second bedroom, a modern four-piece bath, and convenient laundry. Enjoy the low-maintenance lifestyle with snow removal, landscaping, and exterior maintenance all included, plus your own parking space and visitor spots for guests. If you're looking for easy living close to nature but minutes from the city, this is it! (id:54532)
Property Details
| MLS® Number | X12117502 |
| Property Type | Single Family |
| Community Name | Victoria North |
| Community Features | Pet Restrictions |
| Features | Wooded Area, Waterway, Conservation/green Belt |
| Parking Space Total | 1 |
| View Type | View |
Building
| Bathroom Total | 2 |
| Bedrooms Above Ground | 2 |
| Bedrooms Total | 2 |
| Age | 6 To 10 Years |
| Appliances | Water Heater, Water Softener, Dishwasher, Dryer, Stove, Washer, Refrigerator |
| Cooling Type | Central Air Conditioning |
| Exterior Finish | Vinyl Siding, Brick Veneer |
| Foundation Type | Poured Concrete |
| Half Bath Total | 1 |
| Heating Fuel | Natural Gas |
| Heating Type | Forced Air |
| Size Interior | 1,200 - 1,399 Ft2 |
| Type | Row / Townhouse |
Parking
| No Garage |
Land
| Acreage | No |
| Surface Water | Lake/pond |
| Zoning Description | R.3a |
Rooms
| Level | Type | Length | Width | Dimensions |
|---|---|---|---|---|
| Second Level | Bathroom | 2.46 m | 2.8 m | 2.46 m x 2.8 m |
| Second Level | Bedroom | 2.68 m | 3.99 m | 2.68 m x 3.99 m |
| Second Level | Primary Bedroom | 4.08 m | 4.9 m | 4.08 m x 4.9 m |
| Main Level | Bathroom | 1.67 m | 2.13 m | 1.67 m x 2.13 m |
| Main Level | Dining Room | 3.2 m | 2.56 m | 3.2 m x 2.56 m |
| Main Level | Kitchen | 3.07 m | 2.86 m | 3.07 m x 2.86 m |
| Main Level | Living Room | 5.27 m | 3.68 m | 5.27 m x 3.68 m |
| Main Level | Utility Room | 1.21 m | 2.16 m | 1.21 m x 2.16 m |
https://www.realtor.ca/real-estate/28244765/11b-85-mullin-drive-guelph-victoria-north-victoria-north
Contact Us
Contact us for more information
Greg Wand
Salesperson
No Favourites Found

Sotheby's International Realty Canada,
Brokerage
243 Hurontario St,
Collingwood, ON L9Y 2M1
Office: 705 416 1499
Rioux Baker Davies Team Contacts

Sherry Rioux Team Lead
-
705-443-2793705-443-2793
-
Email SherryEmail Sherry

Emma Baker Team Lead
-
705-444-3989705-444-3989
-
Email EmmaEmail Emma

Craig Davies Team Lead
-
289-685-8513289-685-8513
-
Email CraigEmail Craig

Jacki Binnie Sales Representative
-
705-441-1071705-441-1071
-
Email JackiEmail Jacki

Hollie Knight Sales Representative
-
705-994-2842705-994-2842
-
Email HollieEmail Hollie

Manar Vandervecht Real Estate Broker
-
647-267-6700647-267-6700
-
Email ManarEmail Manar

Michael Maish Sales Representative
-
706-606-5814706-606-5814
-
Email MichaelEmail Michael

Almira Haupt Finance Administrator
-
705-416-1499705-416-1499
-
Email AlmiraEmail Almira
Google Reviews









































No Favourites Found

The trademarks REALTOR®, REALTORS®, and the REALTOR® logo are controlled by The Canadian Real Estate Association (CREA) and identify real estate professionals who are members of CREA. The trademarks MLS®, Multiple Listing Service® and the associated logos are owned by The Canadian Real Estate Association (CREA) and identify the quality of services provided by real estate professionals who are members of CREA. The trademark DDF® is owned by The Canadian Real Estate Association (CREA) and identifies CREA's Data Distribution Facility (DDF®)
May 01 2025 10:00:22
The Lakelands Association of REALTORS®
Coldwell Banker Neumann Real Estate
Quick Links
-
HomeHome
-
About UsAbout Us
-
Rental ServiceRental Service
-
Listing SearchListing Search
-
10 Advantages10 Advantages
-
ContactContact
Contact Us
-
243 Hurontario St,243 Hurontario St,
Collingwood, ON L9Y 2M1
Collingwood, ON L9Y 2M1 -
705 416 1499705 416 1499
-
riouxbakerteam@sothebysrealty.cariouxbakerteam@sothebysrealty.ca
© 2025 Rioux Baker Davies Team
-
The Blue MountainsThe Blue Mountains
-
Privacy PolicyPrivacy Policy







































