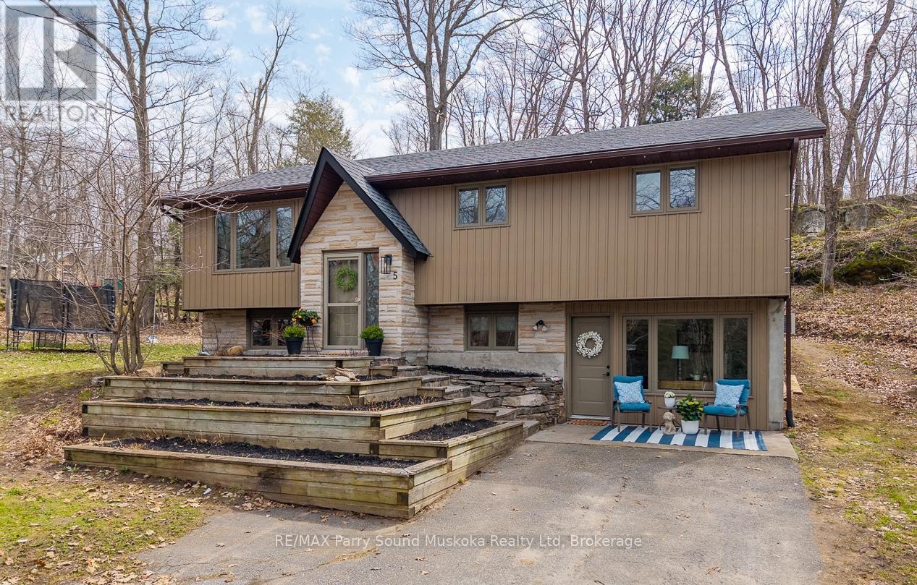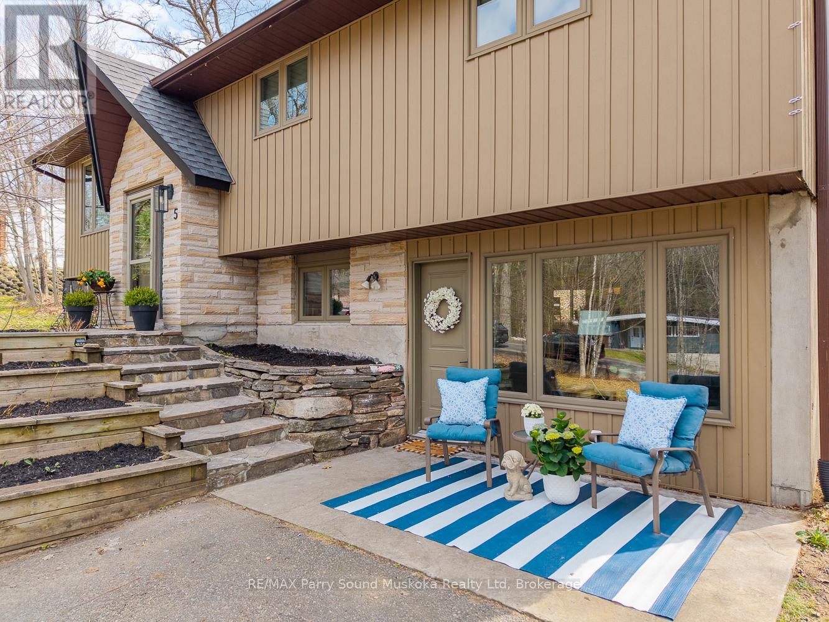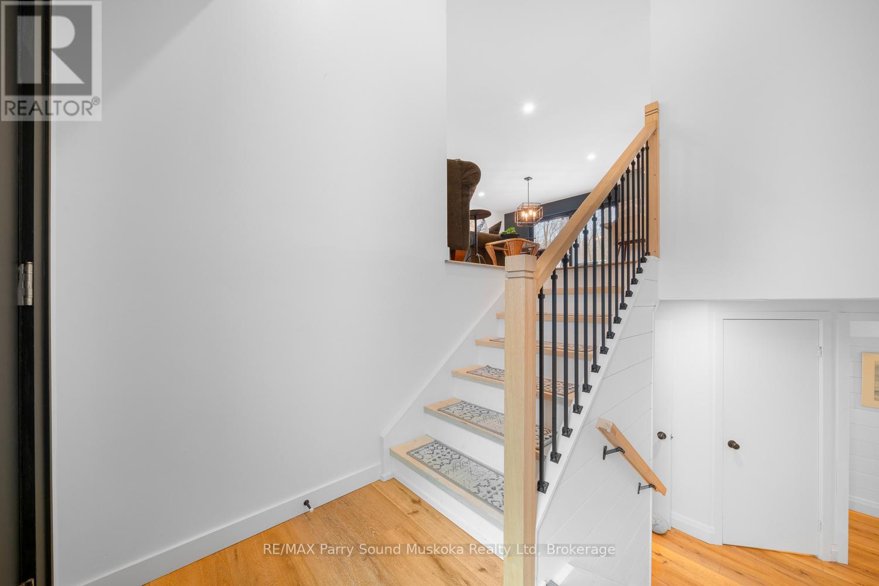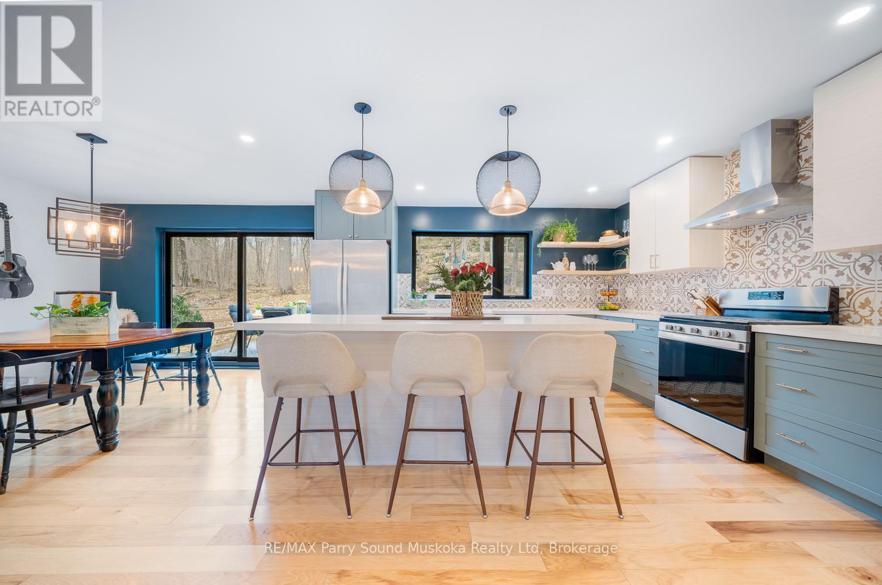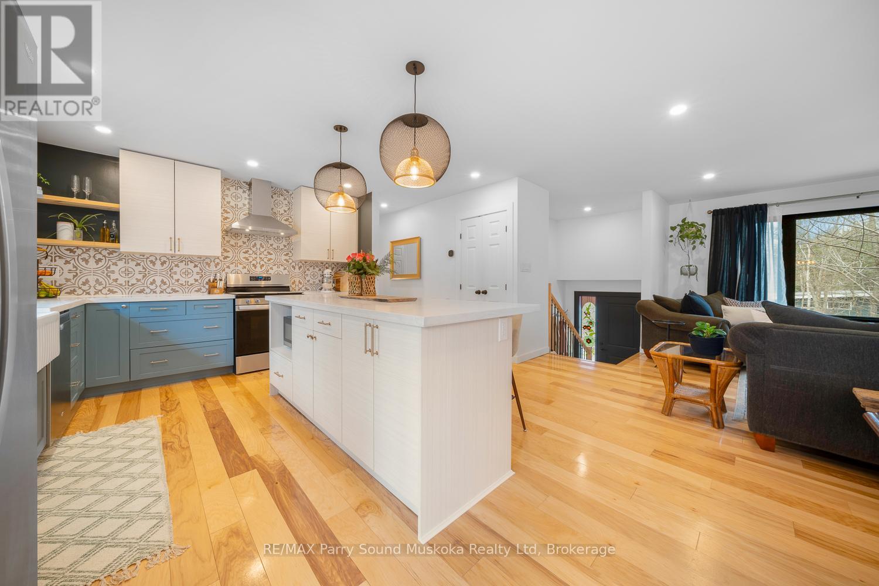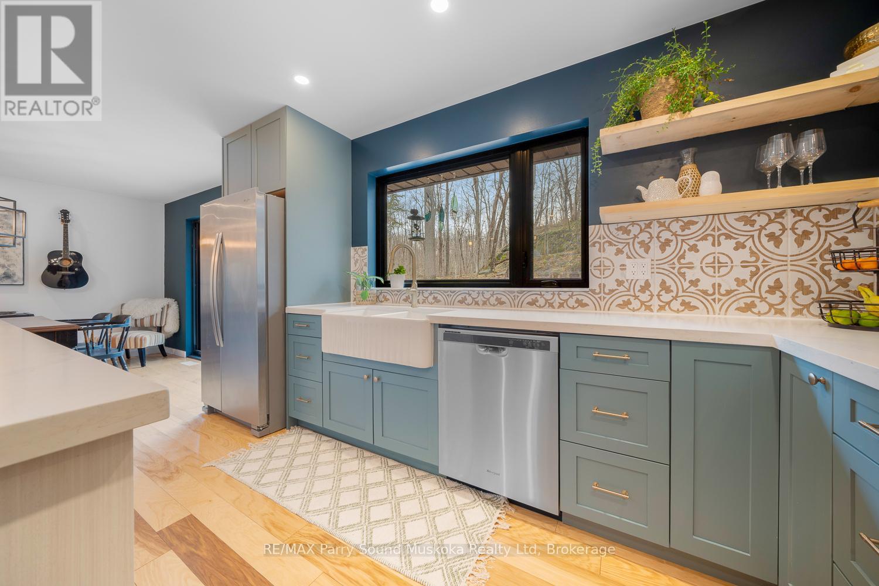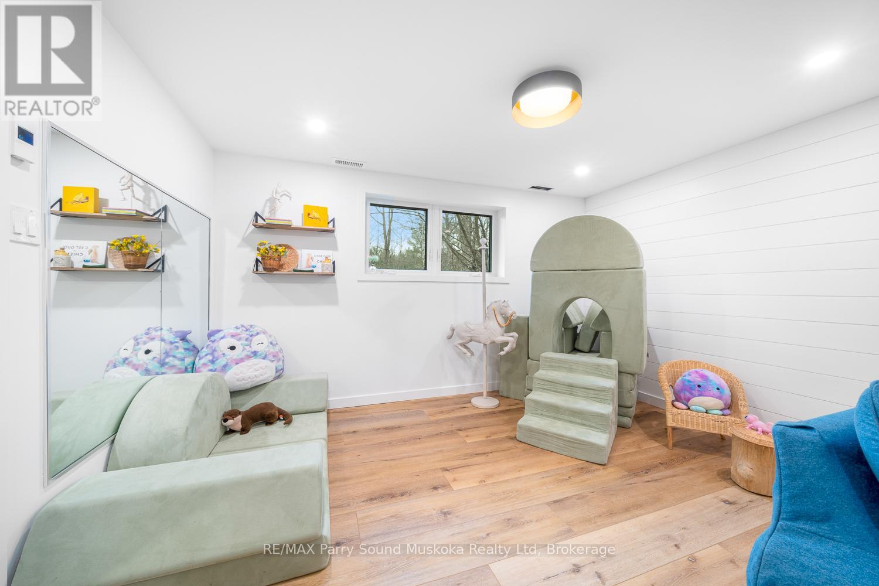$729,900
Welcome to 5 Hillview Drive, where peaceful country living meets modern convenience just five minutes from downtown Parry Sound.Tucked away on a beautifully treed 1.24-acre lot at the end of a quiet, paved cul-de-sac, this freshly updated home offers total privacy without sacrificing access. Step inside to a bright, cheerful interior with a crisp, modern aesthetic. The kitchen has been stylishly refreshed and flows seamlessly into the main living areaperfect for everyday living or entertaining.Upstairs, you'll find generously sized bedrooms, including a primary suite with a spacious en suite bath. The full finished basement offers a walkout to the backyard, plus a large rec room, laundry area, and dedicated office space.Additional features include a paved driveway with ample parking and high-speed internet availability, making it ideal for work-from-home living. This property delivers move-in-ready comfort, privacy, and convenience all in one. (id:54532)
Open House
This property has open houses!
11:00 am
Ends at:1:00 pm
Property Details
| MLS® Number | X12117224 |
| Property Type | Single Family |
| Community Name | McDougall |
| Parking Space Total | 8 |
Building
| Bathroom Total | 3 |
| Bedrooms Above Ground | 3 |
| Bedrooms Total | 3 |
| Age | 31 To 50 Years |
| Appliances | Water Heater, Dishwasher, Dryer, Freezer, Stove, Refrigerator |
| Architectural Style | Raised Bungalow |
| Basement Development | Finished |
| Basement Features | Walk Out |
| Basement Type | N/a (finished) |
| Construction Style Attachment | Detached |
| Cooling Type | Central Air Conditioning |
| Exterior Finish | Wood, Stone |
| Foundation Type | Block |
| Heating Fuel | Electric |
| Heating Type | Forced Air |
| Stories Total | 1 |
| Size Interior | 1,100 - 1,500 Ft2 |
| Type | House |
Parking
| No Garage |
Land
| Acreage | No |
| Sewer | Septic System |
| Size Depth | 372 Ft |
| Size Frontage | 184 Ft |
| Size Irregular | 184 X 372 Ft |
| Size Total Text | 184 X 372 Ft|1/2 - 1.99 Acres |
| Zoning Description | Rr |
Rooms
| Level | Type | Length | Width | Dimensions |
|---|---|---|---|---|
| Lower Level | Laundry Room | 4.91 m | 3.19 m | 4.91 m x 3.19 m |
| Lower Level | Other | 3.39 m | 3.92 m | 3.39 m x 3.92 m |
| Lower Level | Recreational, Games Room | 4.64 m | 6.67 m | 4.64 m x 6.67 m |
| Lower Level | Office | 3.12 m | 2.67 m | 3.12 m x 2.67 m |
| Lower Level | Mud Room | 3.54 m | 3.47 m | 3.54 m x 3.47 m |
| Main Level | Living Room | 4.97 m | 4.14 m | 4.97 m x 4.14 m |
| Main Level | Dining Room | 3.5 m | 3.35 m | 3.5 m x 3.35 m |
| Main Level | Kitchen | 4.2 m | 3.5 m | 4.2 m x 3.5 m |
| Main Level | Bedroom 3 | 3.3 m | 2.99 m | 3.3 m x 2.99 m |
| Main Level | Bedroom 2 | 3.37 m | 3.66 m | 3.37 m x 3.66 m |
| Main Level | Primary Bedroom | 4.19 m | 3.69 m | 4.19 m x 3.69 m |
| Main Level | Bathroom | 3.5 m | 1.67 m | 3.5 m x 1.67 m |
Utilities
| Cable | Available |
https://www.realtor.ca/real-estate/28244445/5-hillview-drive-mcdougall-mcdougall
Contact Us
Contact us for more information
No Favourites Found

Sotheby's International Realty Canada,
Brokerage
243 Hurontario St,
Collingwood, ON L9Y 2M1
Office: 705 416 1499
Rioux Baker Davies Team Contacts

Sherry Rioux Team Lead
-
705-443-2793705-443-2793
-
Email SherryEmail Sherry

Emma Baker Team Lead
-
705-444-3989705-444-3989
-
Email EmmaEmail Emma

Craig Davies Team Lead
-
289-685-8513289-685-8513
-
Email CraigEmail Craig

Jacki Binnie Sales Representative
-
705-441-1071705-441-1071
-
Email JackiEmail Jacki

Hollie Knight Sales Representative
-
705-994-2842705-994-2842
-
Email HollieEmail Hollie

Manar Vandervecht Real Estate Broker
-
647-267-6700647-267-6700
-
Email ManarEmail Manar

Michael Maish Sales Representative
-
706-606-5814706-606-5814
-
Email MichaelEmail Michael

Almira Haupt Finance Administrator
-
705-416-1499705-416-1499
-
Email AlmiraEmail Almira
Google Reviews









































No Favourites Found

The trademarks REALTOR®, REALTORS®, and the REALTOR® logo are controlled by The Canadian Real Estate Association (CREA) and identify real estate professionals who are members of CREA. The trademarks MLS®, Multiple Listing Service® and the associated logos are owned by The Canadian Real Estate Association (CREA) and identify the quality of services provided by real estate professionals who are members of CREA. The trademark DDF® is owned by The Canadian Real Estate Association (CREA) and identifies CREA's Data Distribution Facility (DDF®)
May 01 2025 10:00:21
The Lakelands Association of REALTORS®
RE/MAX Parry Sound Muskoka Realty Ltd
Quick Links
-
HomeHome
-
About UsAbout Us
-
Rental ServiceRental Service
-
Listing SearchListing Search
-
10 Advantages10 Advantages
-
ContactContact
Contact Us
-
243 Hurontario St,243 Hurontario St,
Collingwood, ON L9Y 2M1
Collingwood, ON L9Y 2M1 -
705 416 1499705 416 1499
-
riouxbakerteam@sothebysrealty.cariouxbakerteam@sothebysrealty.ca
© 2025 Rioux Baker Davies Team
-
The Blue MountainsThe Blue Mountains
-
Privacy PolicyPrivacy Policy
