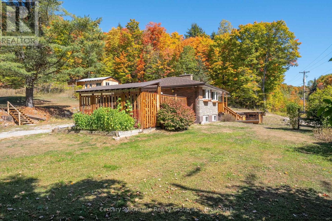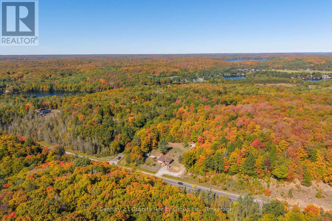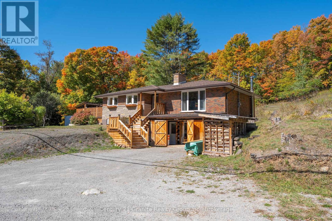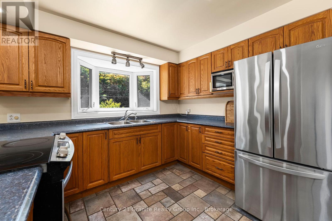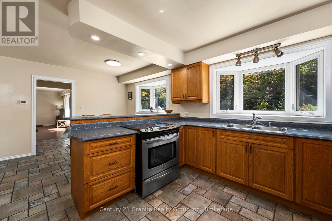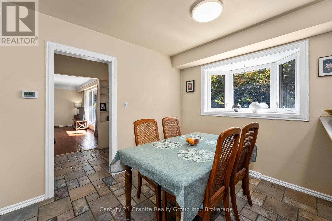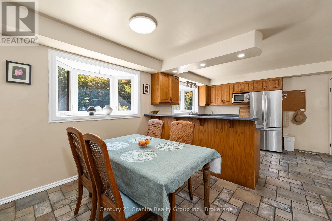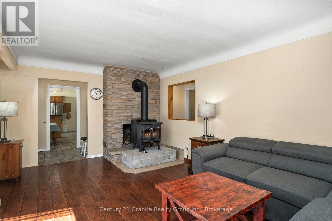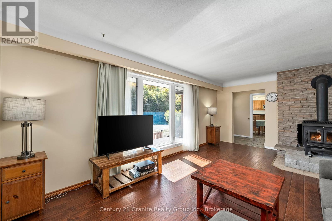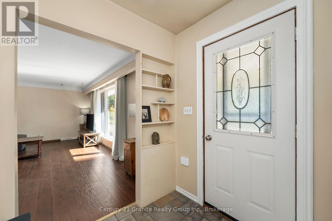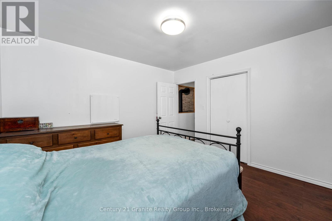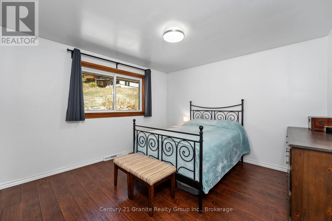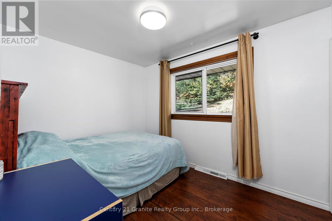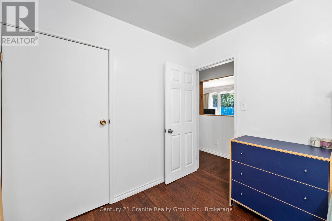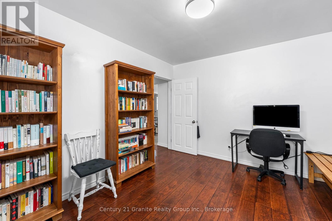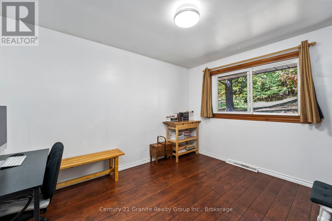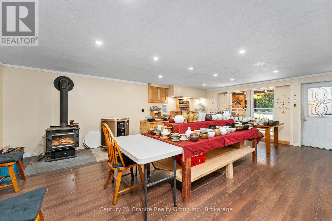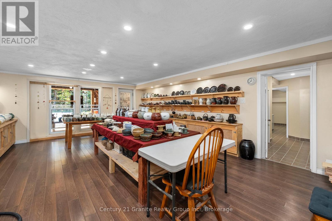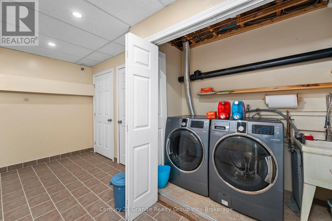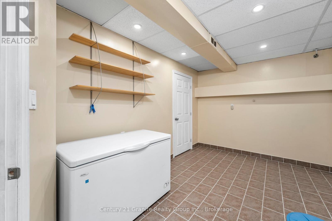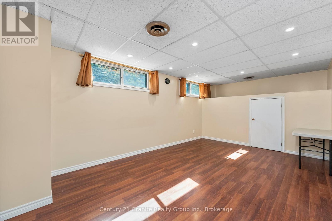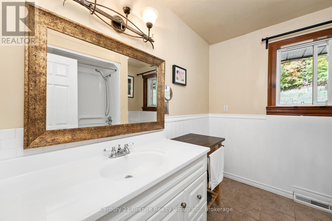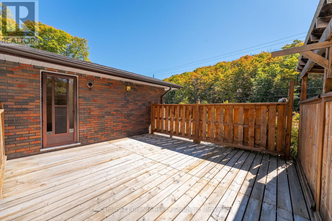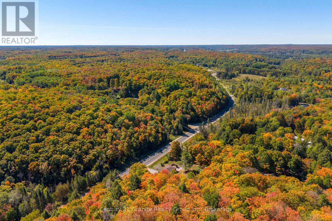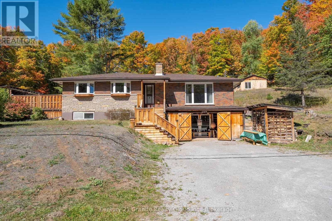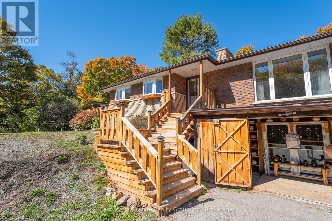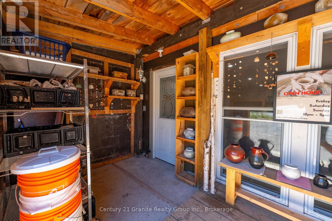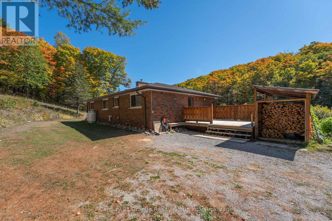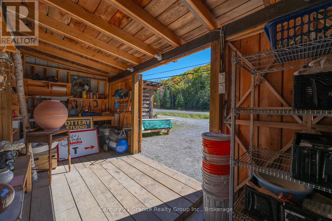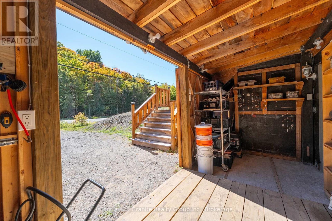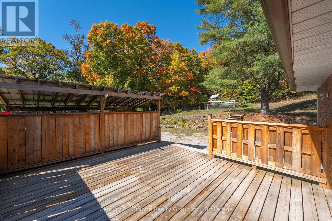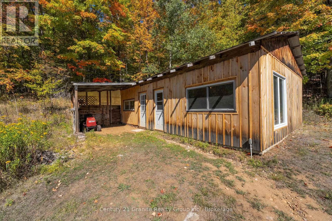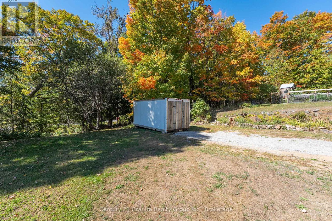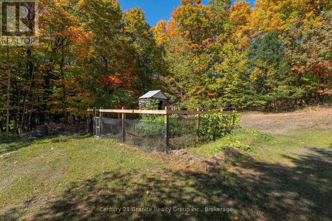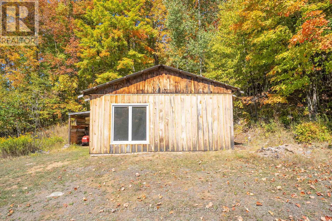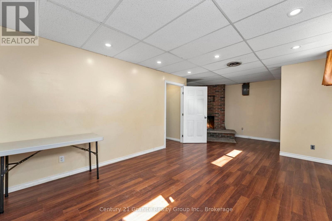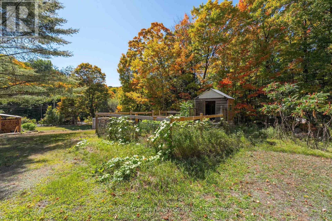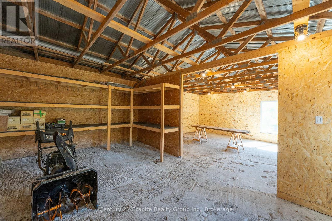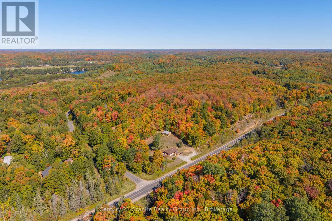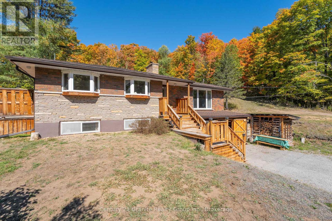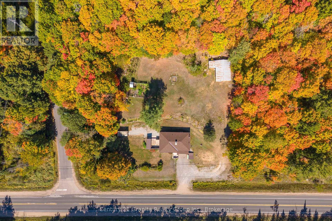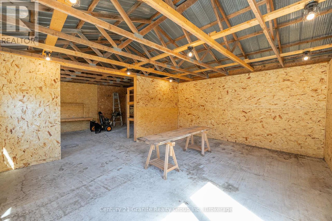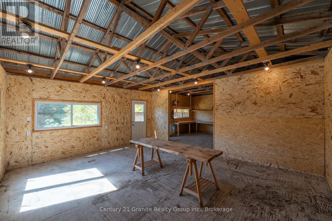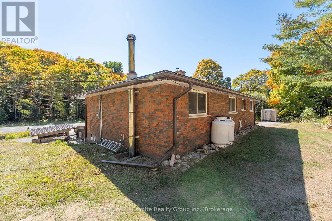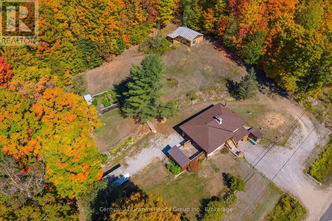1395 County 21 Highway Minden Hills, Ontario K0M 2K0
$549,000
Charming Country Home Close to Minden & Haliburton! Set on a beautifully landscaped 0.92-acre lot, this delightful 3-bedroom 2 Bath home offers a perfect blend of comfort, functionality, and natural beauty. Conveniently located just minutes from shopping, schools, healthcare services, and local amenities in both Minden and Haliburton. Inside, you'll find hardwood floors in the bedrooms, an updated propane furnace, and new shingles in 2025. The full walkout basement features a spacious rec room, pottery studio, bathroom, laundry area, and ample storage ideal for families, hobbyists, or anyone in need of flexible living space. Step outside and enjoy the peace and privacy of your own backyard retreat, complete with majestic maple trees, perennial gardens, and multiple outbuildings. The large 22' x 36' workshop/studio offers endless possibilities for creative or entrepreneurial pursuits. Located on a year-round township-maintained road, this property provides easy access, a sprawling backyard perfect for children and pets, and regular visits from deer, wild turkeys, and local wildlife the perfect setting for quiet mornings with coffee on the deck. A unique opportunity to own a well-cared-for country home with space to grow, create, and relax. Don't miss out! (id:54532)
Property Details
| MLS® Number | X12426834 |
| Property Type | Single Family |
| Community Name | Minden |
| Equipment Type | Propane Tank |
| Features | Wooded Area, Sloping, Partially Cleared, Open Space, Dry |
| Parking Space Total | 4 |
| Rental Equipment Type | Propane Tank |
| Structure | Deck |
Building
| Bathroom Total | 2 |
| Bedrooms Above Ground | 3 |
| Bedrooms Total | 3 |
| Amenities | Fireplace(s) |
| Appliances | Water Heater, Dryer, Freezer, Microwave, Stove, Washer, Refrigerator |
| Architectural Style | Raised Bungalow |
| Basement Features | Separate Entrance, Walk Out |
| Basement Type | N/a |
| Construction Style Attachment | Detached |
| Exterior Finish | Brick |
| Fireplace Present | Yes |
| Fireplace Type | Woodstove |
| Foundation Type | Block |
| Heating Fuel | Propane |
| Heating Type | Forced Air |
| Stories Total | 1 |
| Size Interior | 2,000 - 2,500 Ft2 |
| Type | House |
| Utility Water | Drilled Well |
Parking
| No Garage |
Land
| Access Type | Year-round Access |
| Acreage | No |
| Sewer | Septic System |
| Size Depth | 201 Ft |
| Size Frontage | 200 Ft |
| Size Irregular | 200 X 201 Ft |
| Size Total Text | 200 X 201 Ft|1/2 - 1.99 Acres |
Rooms
| Level | Type | Length | Width | Dimensions |
|---|---|---|---|---|
| Lower Level | Other | 5.98 m | 3.97 m | 5.98 m x 3.97 m |
| Lower Level | Other | 5.98 m | 4.98 m | 5.98 m x 4.98 m |
| Main Level | Kitchen | 3.33 m | 3.55 m | 3.33 m x 3.55 m |
| Main Level | Dining Room | 2.66 m | 4.58 m | 2.66 m x 4.58 m |
| Main Level | Living Room | 5.83 m | 3.58 m | 5.83 m x 3.58 m |
| Main Level | Primary Bedroom | 3.67 m | 3.74 m | 3.67 m x 3.74 m |
| Main Level | Bedroom 2 | 3.36 m | 2.66 m | 3.36 m x 2.66 m |
| Main Level | Bedroom 3 | 3.29 m | 3.63 m | 3.29 m x 3.63 m |
| Main Level | Bathroom | 2.27 m | 2.66 m | 2.27 m x 2.66 m |
| In Between | Other | 4.55 m | 2.78 m | 4.55 m x 2.78 m |
| In Between | Utility Room | 2.59 m | 1.2 m | 2.59 m x 1.2 m |
| In Between | Other | 6.76 m | 4.6 m | 6.76 m x 4.6 m |
| In Between | Recreational, Games Room | 5.28 m | 7.42 m | 5.28 m x 7.42 m |
| In Between | Workshop | 6.31 m | 2.35 m | 6.31 m x 2.35 m |
| In Between | Utility Room | 2.4 m | 0.74 m | 2.4 m x 0.74 m |
| In Between | Laundry Room | 2.25 m | 1.11 m | 2.25 m x 1.11 m |
| In Between | Bathroom | 2.13 m | 1.11 m | 2.13 m x 1.11 m |
Utilities
| Electricity | Installed |
| Wireless | Available |
https://www.realtor.ca/real-estate/28913032/1395-county-21-highway-minden-hills-minden-minden
Contact Us
Contact us for more information

