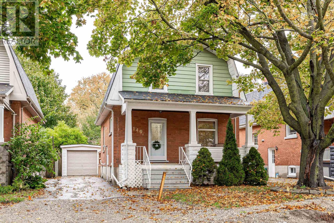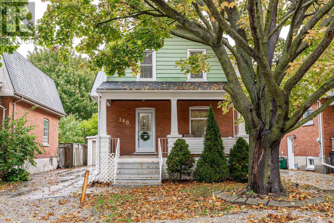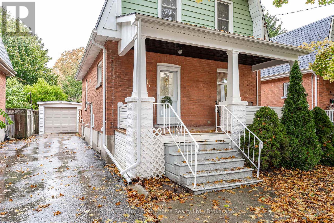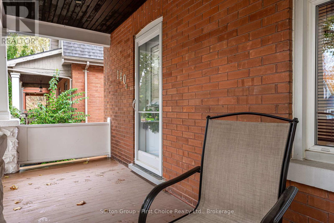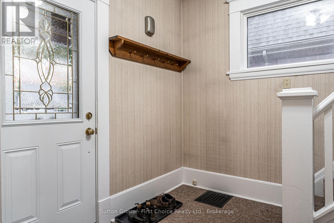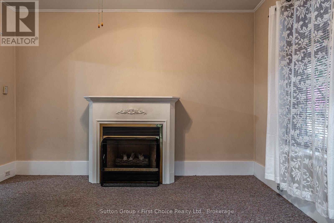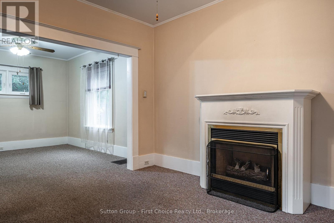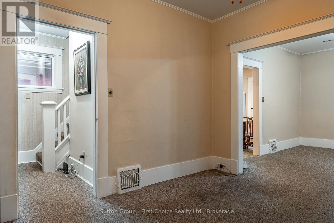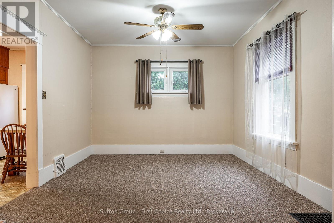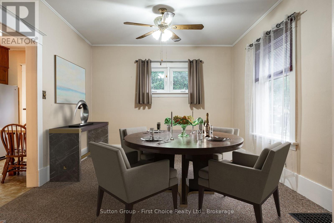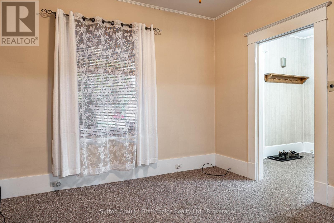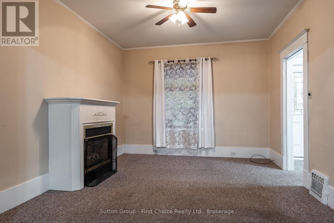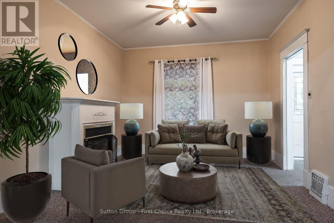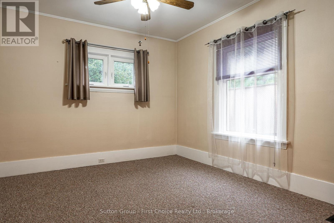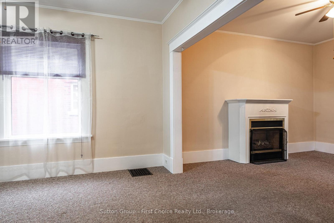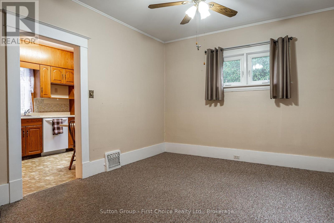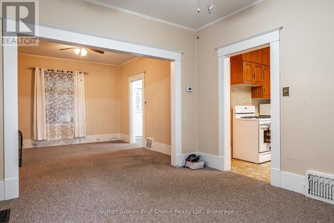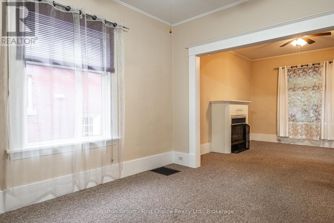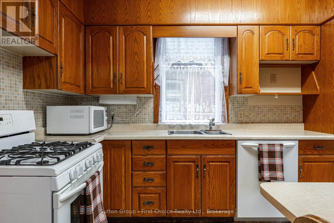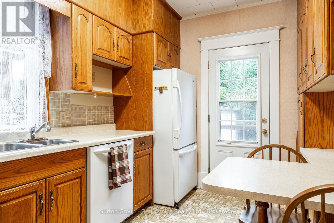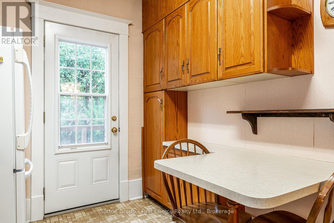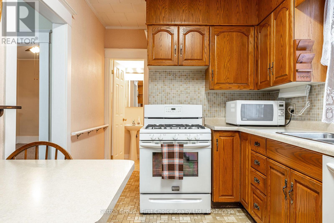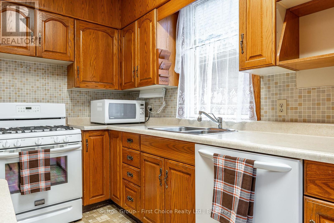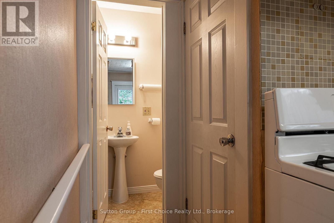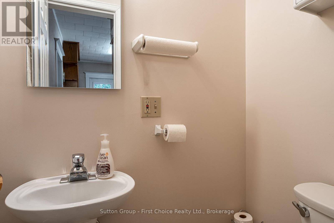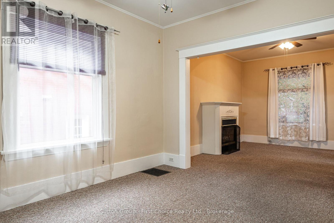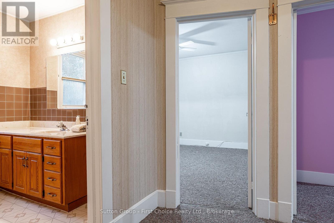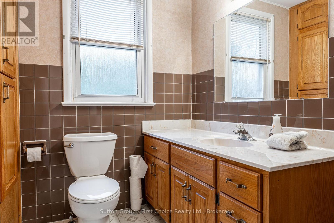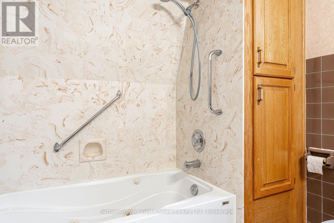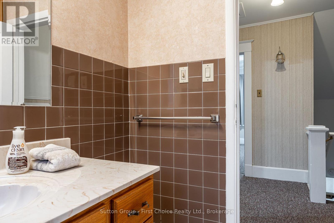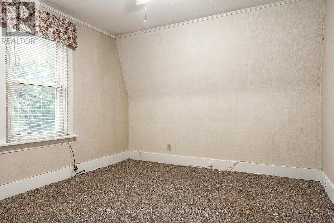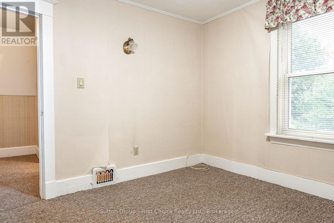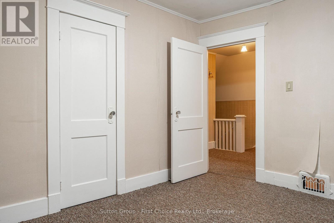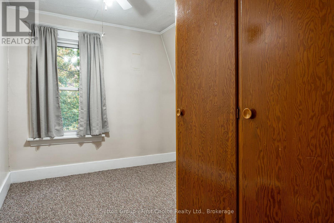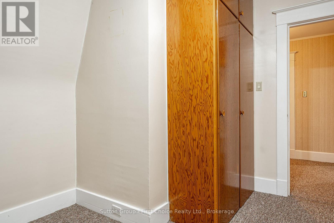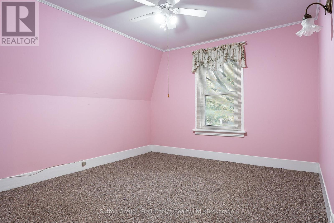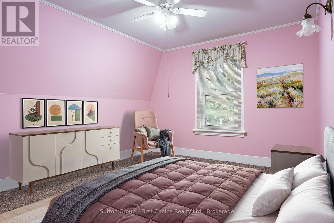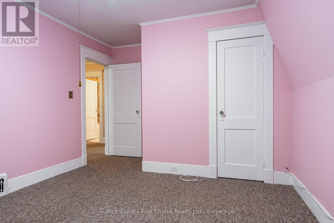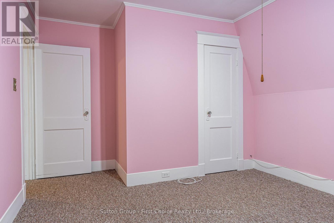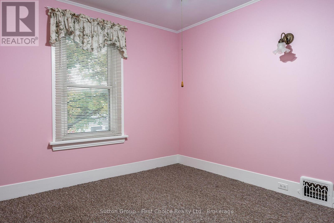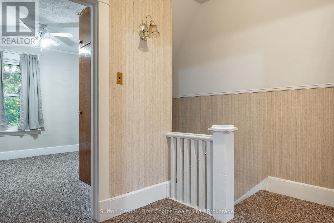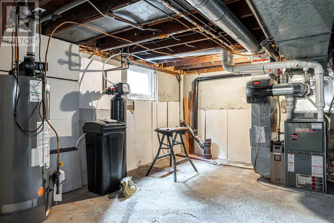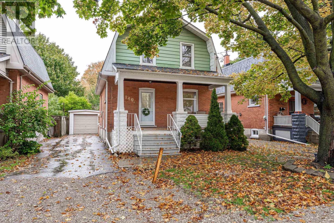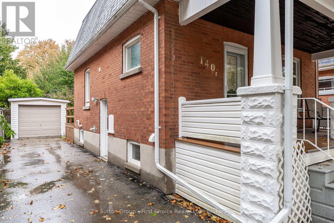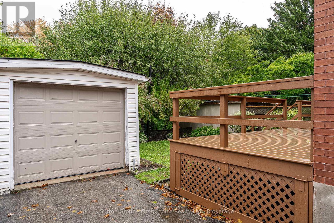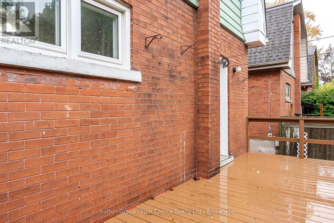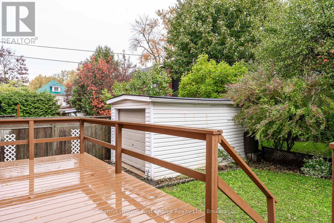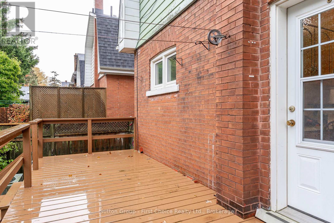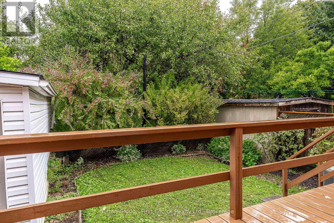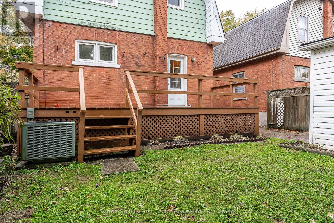140 Avon Street Stratford, Ontario N5A 5N7
$519,900
Charming Home in Mature Avon Ward. Welcome to this delightful detached 3-bedroom, 2-bathroom home nestled in the heart of the sought-after Avon Ward. Located on a quiet, tree-lined street, this home offers the perfect blend of character, comfort, and convenience. Step onto the spacious front porch, perfect for morning coffee or evening chats, and into a warm, inviting interior with plenty of natural light. The main floor features a functional layout ideal for everyday living, while the upper level offers 3 bedrooms and a 4pc bath. Enjoy outdoor living on the large rear deck, ideal for entertaining or relaxing in the private backyard. A single detached garage provides secure parking and extra storage space. Situated just a short walk to downtown, and close to schools, parks, and shopping, this home is ideal for first-time buyers, young families, or anyone looking to enjoy one of the city's most desirable neighbourhoods. Don't miss your chance to own a home in this fantastic location - come see what life in Avon Ward has to offer! (id:54532)
Property Details
| MLS® Number | X12480367 |
| Property Type | Single Family |
| Community Name | Stratford |
| Amenities Near By | Hospital, Public Transit, Schools |
| Features | Flat Site |
| Parking Space Total | 4 |
| Structure | Deck, Porch |
Building
| Bathroom Total | 2 |
| Bedrooms Above Ground | 3 |
| Bedrooms Total | 3 |
| Age | 100+ Years |
| Amenities | Fireplace(s) |
| Appliances | Water Softener, Water Meter, Dishwasher, Dryer, Microwave, Stove, Water Heater, Washer |
| Basement Development | Unfinished |
| Basement Type | N/a (unfinished) |
| Construction Style Attachment | Detached |
| Cooling Type | Central Air Conditioning, Air Exchanger |
| Exterior Finish | Aluminum Siding, Brick |
| Fireplace Present | Yes |
| Fireplace Total | 1 |
| Foundation Type | Concrete |
| Half Bath Total | 1 |
| Heating Fuel | Natural Gas |
| Heating Type | Forced Air |
| Stories Total | 2 |
| Size Interior | 1,100 - 1,500 Ft2 |
| Type | House |
| Utility Water | Municipal Water |
Parking
| Detached Garage | |
| Garage |
Land
| Acreage | No |
| Land Amenities | Hospital, Public Transit, Schools |
| Sewer | Sanitary Sewer |
| Size Depth | 82 Ft ,4 In |
| Size Frontage | 36 Ft |
| Size Irregular | 36 X 82.4 Ft |
| Size Total Text | 36 X 82.4 Ft|under 1/2 Acre |
| Zoning Description | R1 |
Rooms
| Level | Type | Length | Width | Dimensions |
|---|---|---|---|---|
| Second Level | Primary Bedroom | 3.65 m | 2.54 m | 3.65 m x 2.54 m |
| Second Level | Bedroom 2 | 3.55 m | 3.2 m | 3.55 m x 3.2 m |
| Second Level | Bedroom 3 | 3.42 m | 2.74 m | 3.42 m x 2.74 m |
| Second Level | Bathroom | 2.43 m | 2.13 m | 2.43 m x 2.13 m |
| Main Level | Living Room | 3.96 m | 3.5 m | 3.96 m x 3.5 m |
| Main Level | Dining Room | 3.96 m | 3.5 m | 3.96 m x 3.5 m |
| Main Level | Kitchen | 3.96 m | 2.54 m | 3.96 m x 2.54 m |
| Main Level | Bathroom | 1.37 m | 1 m | 1.37 m x 1 m |
Utilities
| Cable | Installed |
| Electricity | Installed |
| Sewer | Installed |
https://www.realtor.ca/real-estate/29028473/140-avon-street-stratford-stratford
Contact Us
Contact us for more information

