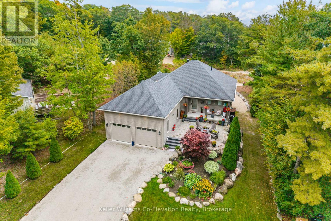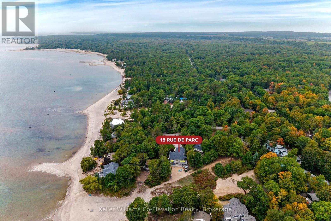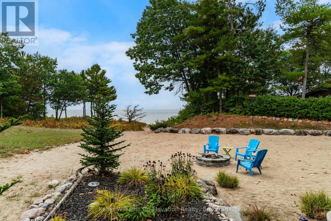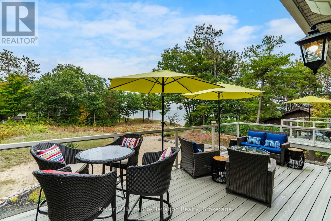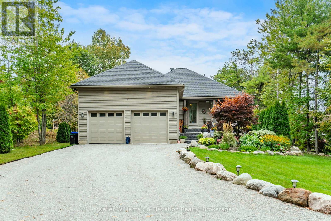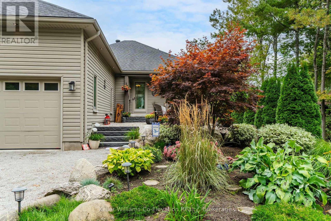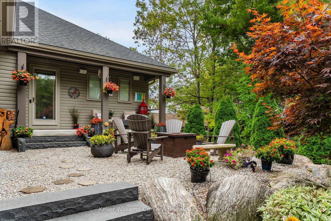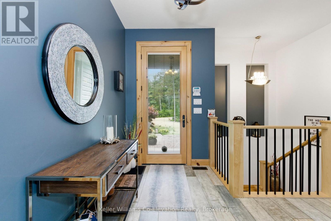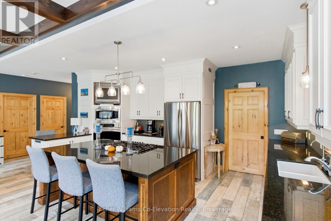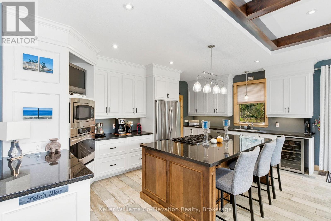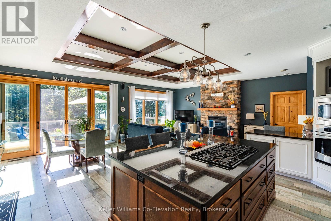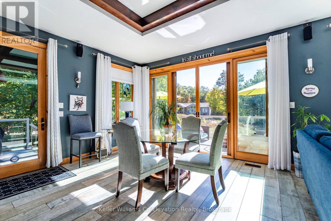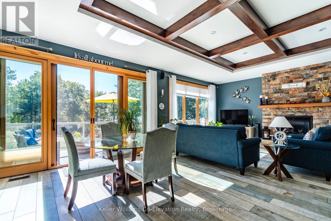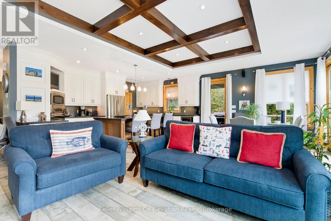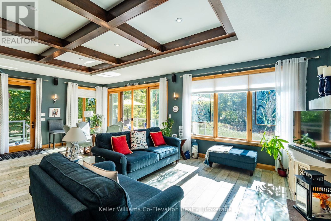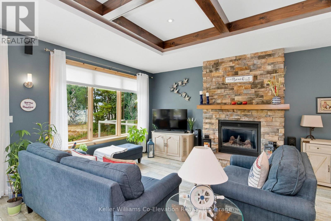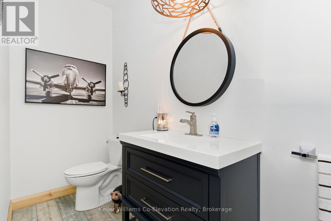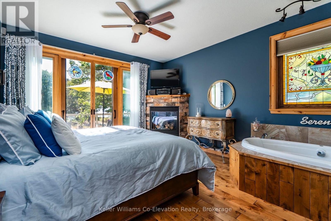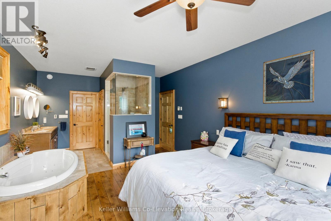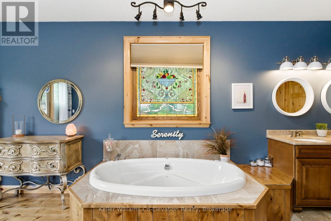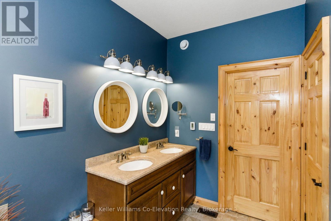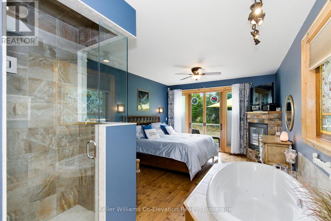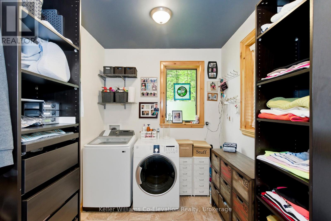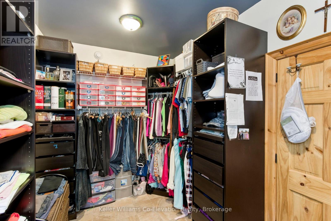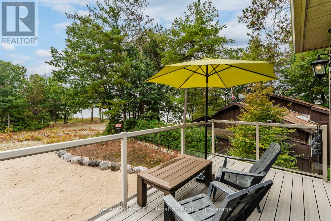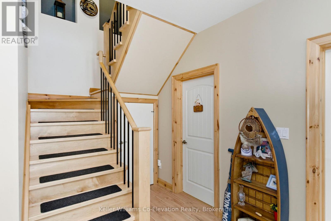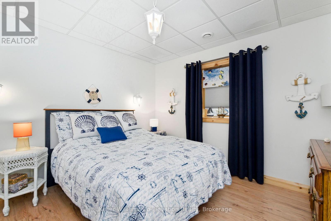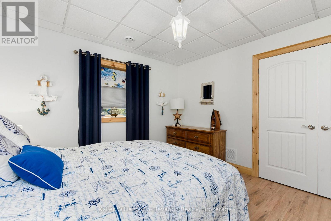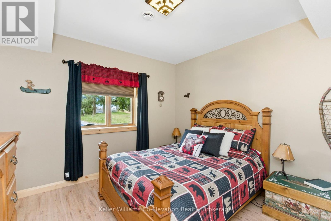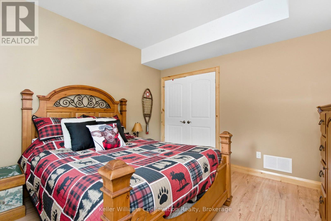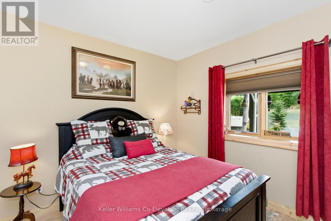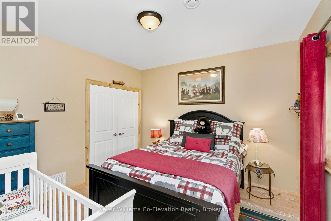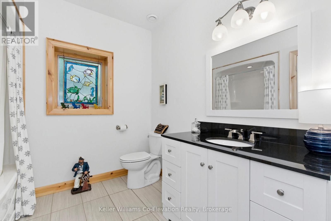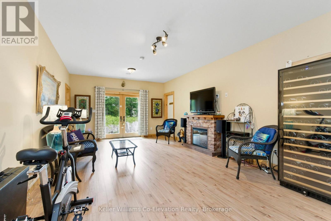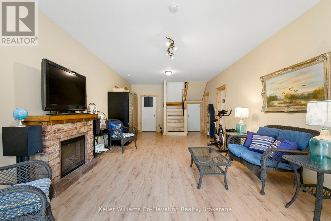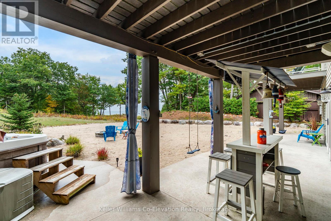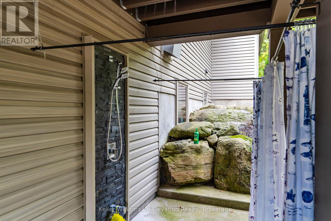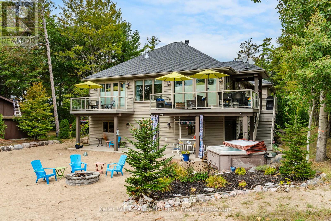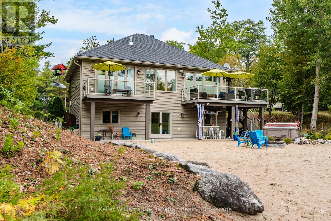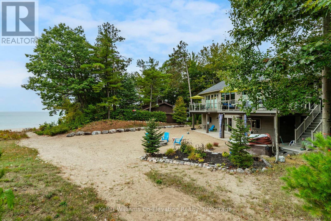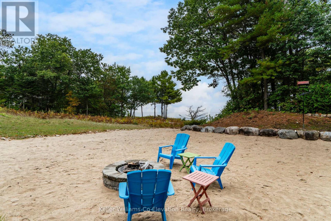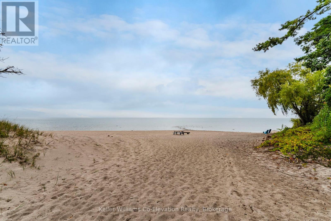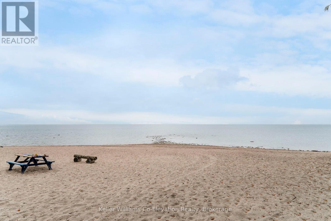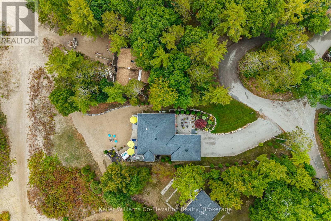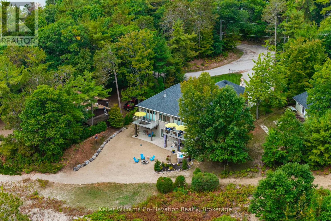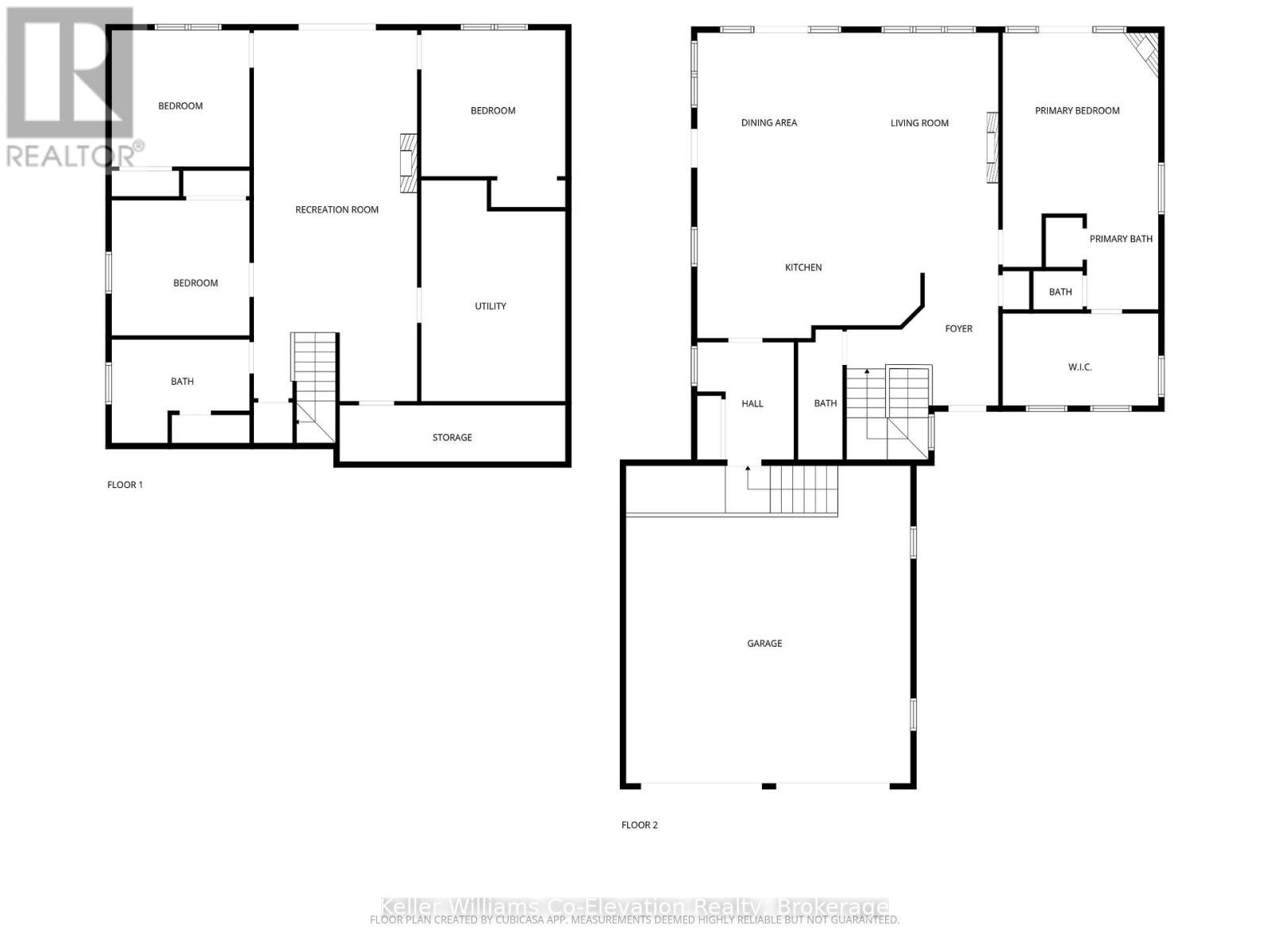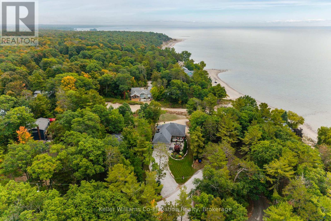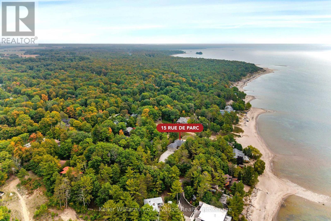15 Rue De Parc Tiny, Ontario L9M 0H4
$1,799,900
LIVE ON THE BEACH! This stunning custom-built home combines high-end luxury with relaxed beach life. The lower level walks out to a sandy yard extending directly to Georgian Bay. Just steps to the beach, stroll the shore or take a dip in the bay, then wash off in the outdoor shower, unwind in the beach-level hot tub, and soak in the views. From the street, curb appeal abounds with lush gardens and immaculate lawn with sprinkler system, plus a uniquely designed seating area with fire pit. Deceiving from the front, inside youll find generous living space. The open concept main area showcases 12 coffered accented ceilings w/ beam grid design, a floor-to-ceiling stone fireplace, imported Spanish porcelain tile, and a chefs kitchen with custom cabinetry, granite counters, Bosch 5-burner gas cooktop with downdraft vent built into a massive island with seating. Expansive Pella windows and doors (throughout the home) flood the space with light and open to the wrap-around composite deck. The spacious main-level primary suite offers its own private living area with gas fp, balcony with water view, 5-pc ensuite with jet bath & shower, alder wood floors + heated ceramic floors in Bathroom area, large dressing room w/ washer/dryer. Also on this level: a 2-pc powder room & pantry/mudroom with garage access. The walkout lower level includes 3 bedrooms, full bath, large rec room, utility/storage room, and an additional washer/dryer. Extras: 5 WiFi cameras/monitoring, full home generator, water treatment system, owned water heater (new in last year), premium siding, and wrap-around composite decking. Too many features to listcome see this exceptional property. LIFE REALLY IS BETTER AT THE BEACH! (id:54532)
Property Details
| MLS® Number | S12428783 |
| Property Type | Single Family |
| Community Name | Rural Tiny |
| Amenities Near By | Beach, Park, Schools |
| Community Features | School Bus |
| Features | Cul-de-sac, Irregular Lot Size |
| Parking Space Total | 8 |
| Structure | Deck, Patio(s), Porch |
Building
| Bathroom Total | 3 |
| Bedrooms Above Ground | 1 |
| Bedrooms Below Ground | 3 |
| Bedrooms Total | 4 |
| Amenities | Fireplace(s) |
| Appliances | Hot Tub, Water Treatment, Water Softener, Water Heater, Oven - Built-in, Range, Dishwasher, Dryer, Freezer, Garage Door Opener Remote(s), Microwave, Oven, Washer, Wine Fridge, Refrigerator |
| Architectural Style | Bungalow |
| Basement Development | Finished |
| Basement Features | Walk Out |
| Basement Type | Full (finished) |
| Construction Style Attachment | Detached |
| Cooling Type | Central Air Conditioning |
| Exterior Finish | Vinyl Siding |
| Fire Protection | Smoke Detectors, Alarm System |
| Fireplace Present | Yes |
| Fireplace Total | 3 |
| Foundation Type | Insulated Concrete Forms |
| Half Bath Total | 1 |
| Heating Fuel | Natural Gas |
| Heating Type | Forced Air |
| Stories Total | 1 |
| Size Interior | 1,100 - 1,500 Ft2 |
| Type | House |
| Utility Water | Municipal Water |
Parking
| Attached Garage | |
| Garage |
Land
| Acreage | No |
| Land Amenities | Beach, Park, Schools |
| Landscape Features | Landscaped, Lawn Sprinkler |
| Sewer | Septic System |
| Size Depth | 186 Ft |
| Size Frontage | 58 Ft ,8 In |
| Size Irregular | 58.7 X 186 Ft |
| Size Total Text | 58.7 X 186 Ft|under 1/2 Acre |
| Zoning Description | Sr |
Rooms
| Level | Type | Length | Width | Dimensions |
|---|---|---|---|---|
| Lower Level | Bedroom 4 | 3.75 m | 3.7 m | 3.75 m x 3.7 m |
| Lower Level | Utility Room | 5.67 m | 3.7 m | 5.67 m x 3.7 m |
| Lower Level | Cold Room | 1.45 m | 5.8 m | 1.45 m x 5.8 m |
| Lower Level | Recreational, Games Room | 9.53 m | 4.2 m | 9.53 m x 4.2 m |
| Lower Level | Bedroom 2 | 3.49 m | 3.53 m | 3.49 m x 3.53 m |
| Lower Level | Bedroom 3 | 3.47 m | 3.54 m | 3.47 m x 3.54 m |
| Main Level | Foyer | 5.33 m | 3.9 m | 5.33 m x 3.9 m |
| Main Level | Living Room | 4.25 m | 4.04 m | 4.25 m x 4.04 m |
| Main Level | Dining Room | 4.25 m | 3.7 m | 4.25 m x 3.7 m |
| Main Level | Kitchen | 3.6 m | 5.83 m | 3.6 m x 5.83 m |
| Main Level | Mud Room | 3.02 m | 2.48 m | 3.02 m x 2.48 m |
| Main Level | Primary Bedroom | 4.07 m | 2.89 m | 4.07 m x 2.89 m |
| Main Level | Other | 2.36 m | 4 m | 2.36 m x 4 m |
Utilities
| Cable | Available |
| Electricity | Installed |
https://www.realtor.ca/real-estate/28917192/15-rue-de-parc-tiny-rural-tiny
Contact Us
Contact us for more information
Lorraine Jordan
Salesperson
www.teamjordan.ca/
www.facebook.com/pages/Team-Jordan-of-Royal-LePage-In-Touch-Realty-Inc/145141359686
twitter.com/#!/teamjordanfirst

