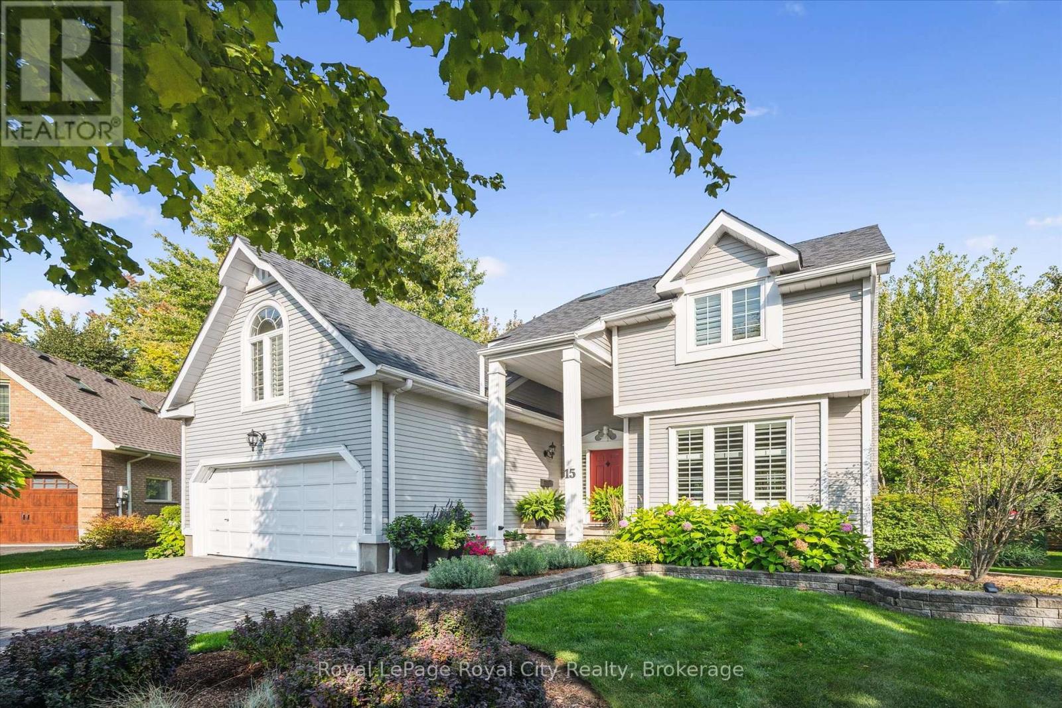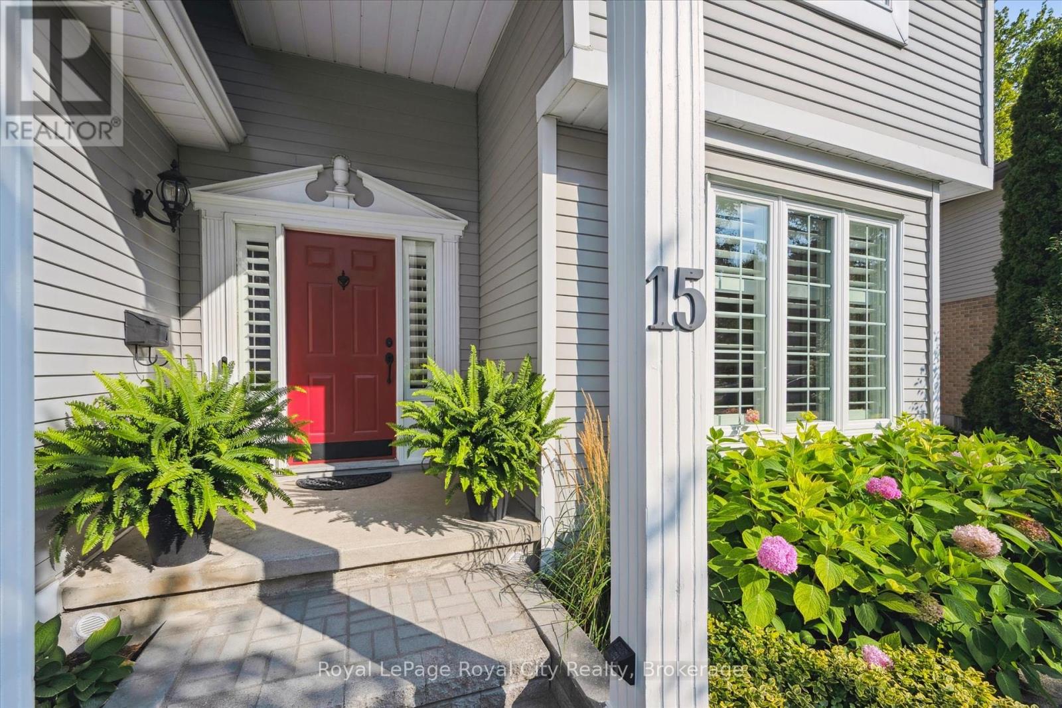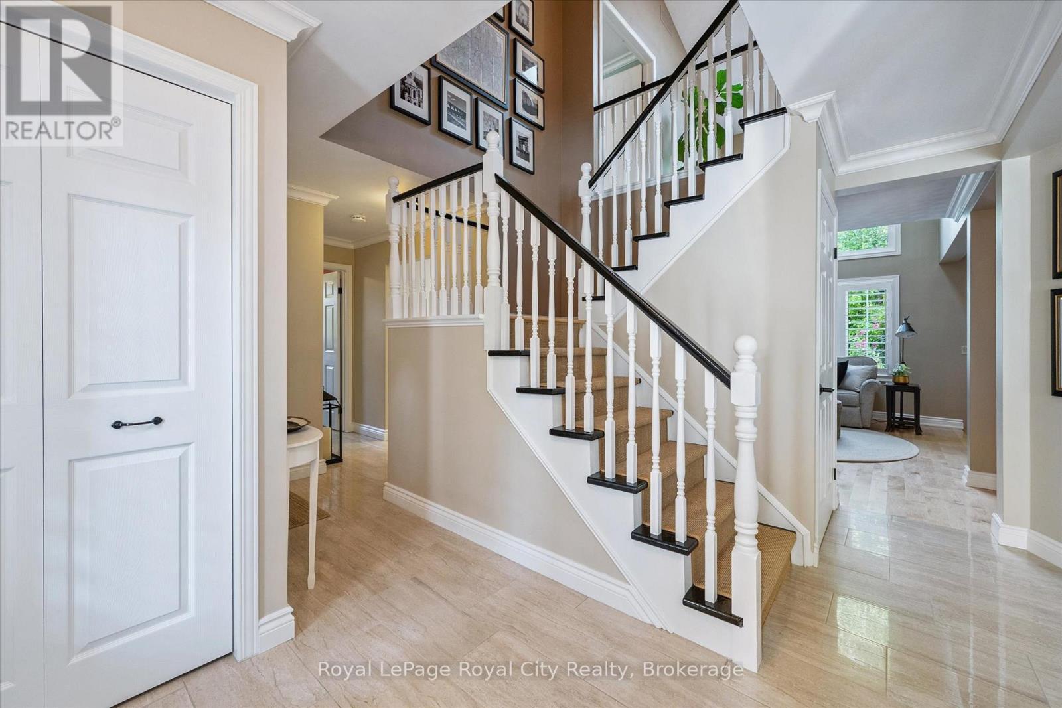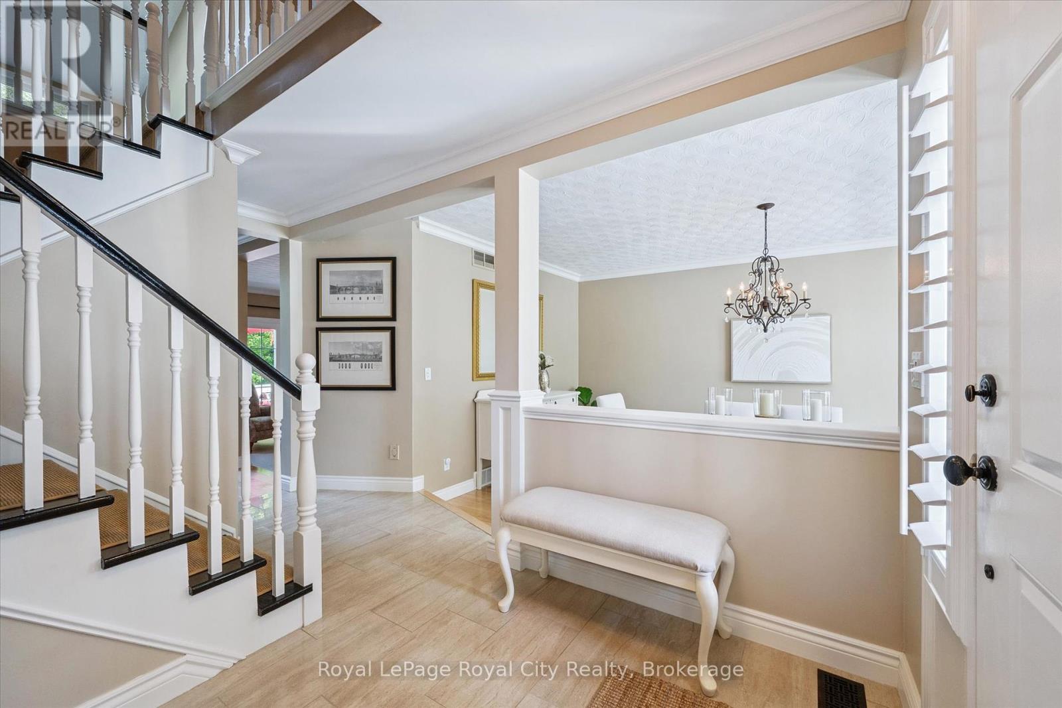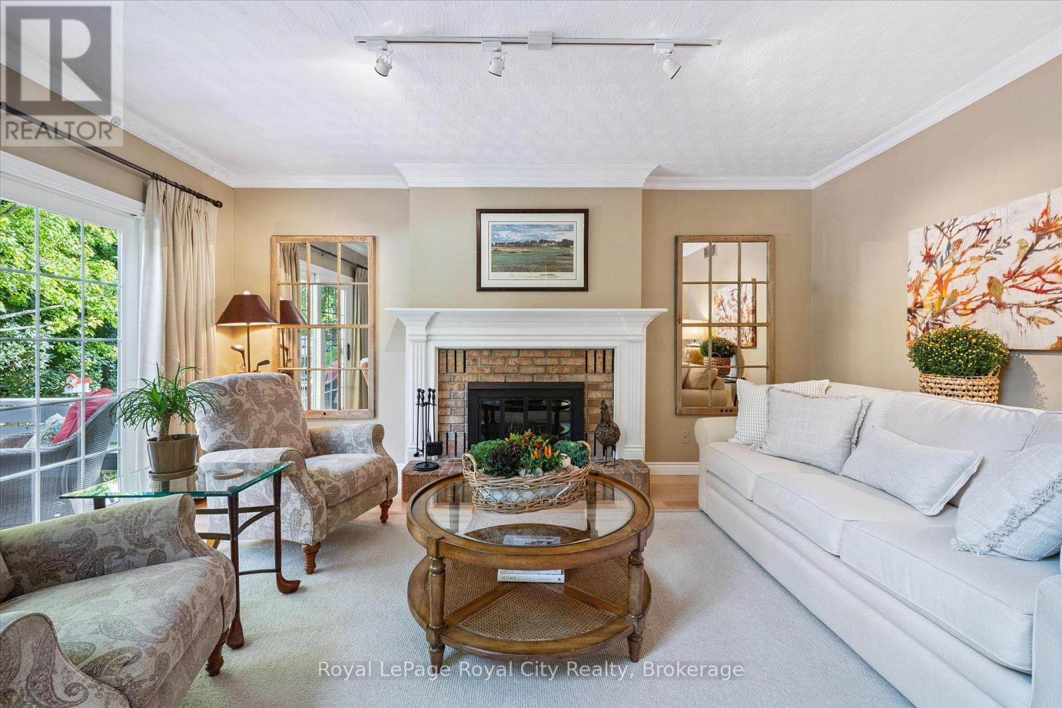15 Sugarbush Place Guelph, Ontario N1H 7Z1
$1,249,900
Welcome to 15 Sugarbush Place, a meticulously maintained home tucked away on a quiet cul-de-sac in one of Guelph's highly sought-after Sugarbush neighbourhoods. Set on an impressive pie-shaped lot measuring 157 deep and 115 wide at the back, this property offers exceptional privacy with mature maple trees and beautifully landscaped perennial gardens. Whether you're relaxing in the yard or hosting guests, the outdoor space is sure to impress. Step outside to a 35' x 12' raised deck, accessible from both the kitchen and family room, perfect for alfresco dining and summer entertaining. A 10' x 12' garden shed keeps all your tools neatly tucked away, leaving plenty of space in the double-car garage for vehicles and additional storage. Inside, this home showcases all-plaster construction and engineered hardwood flooring throughout the kitchen, dining area, family room, upper hallway, and landing. The professionally designed kitchen features high-end appliances, a spacious island, and plenty of prep space ideal for cooking enthusiasts and families alike. The main floor family room offers a cozy fireplace and views of the backyard, making it the perfect place to unwind. A tiled front entry, powder room, and convenient main floor laundry room add to the home's functionality. Upstairs, you will find three generously sized bedrooms, each with its own walk-in closet. The primary bedroom includes a large ensuite with a soaker tub and walk-in shower for a spa-like experience. Natural light pours in through large casement windows and four skylights, creating a bright and inviting atmosphere throughout the day, ideal for plant lovers and anyone who enjoys sun-filled spaces. This is a rare opportunity to own a lovingly updated home in one of Guelph's most desirable neighbourhoods, close to parks, schools, and amenities. (id:54532)
Property Details
| MLS® Number | X12394779 |
| Property Type | Single Family |
| Community Name | Willow West/Sugarbush/West Acres |
| Equipment Type | Water Heater |
| Features | Cul-de-sac |
| Parking Space Total | 4 |
| Rental Equipment Type | Water Heater |
| Structure | Shed |
Building
| Bathroom Total | 3 |
| Bedrooms Above Ground | 3 |
| Bedrooms Total | 3 |
| Age | 31 To 50 Years |
| Amenities | Fireplace(s) |
| Appliances | Garage Door Opener Remote(s), Central Vacuum, All, Dishwasher, Dryer, Garage Door Opener, Microwave, Oven, Stove, Washer, Water Softener, Refrigerator |
| Basement Development | Unfinished |
| Basement Type | N/a (unfinished) |
| Construction Style Attachment | Detached |
| Cooling Type | Central Air Conditioning |
| Exterior Finish | Aluminum Siding |
| Fireplace Present | Yes |
| Fireplace Total | 1 |
| Foundation Type | Poured Concrete |
| Half Bath Total | 1 |
| Heating Fuel | Natural Gas |
| Heating Type | Forced Air |
| Stories Total | 2 |
| Size Interior | 2,000 - 2,500 Ft2 |
| Type | House |
| Utility Water | Municipal Water |
Parking
| Attached Garage | |
| Garage |
Land
| Acreage | No |
| Sewer | Sanitary Sewer |
| Size Depth | 160 Ft |
| Size Frontage | 43 Ft ,10 In |
| Size Irregular | 43.9 X 160 Ft |
| Size Total Text | 43.9 X 160 Ft |
| Zoning Description | Rl.1 |
Rooms
| Level | Type | Length | Width | Dimensions |
|---|---|---|---|---|
| Second Level | Bedroom | 4.01 m | 3.59 m | 4.01 m x 3.59 m |
| Second Level | Bedroom | 3.66 m | 3.63 m | 3.66 m x 3.63 m |
| Second Level | Other | 5.14 m | 3.21 m | 5.14 m x 3.21 m |
| Second Level | Primary Bedroom | 5.46 m | 3.99 m | 5.46 m x 3.99 m |
| Main Level | Dining Room | 4.89 m | 3.61 m | 4.89 m x 3.61 m |
| Main Level | Family Room | 5.16 m | 3.6 m | 5.16 m x 3.6 m |
| Main Level | Kitchen | 5.28 m | 3.63 m | 5.28 m x 3.63 m |
| Main Level | Laundry Room | 2.63 m | 1.98 m | 2.63 m x 1.98 m |
| Main Level | Living Room | 4.24 m | 3.41 m | 4.24 m x 3.41 m |
Contact Us
Contact us for more information

