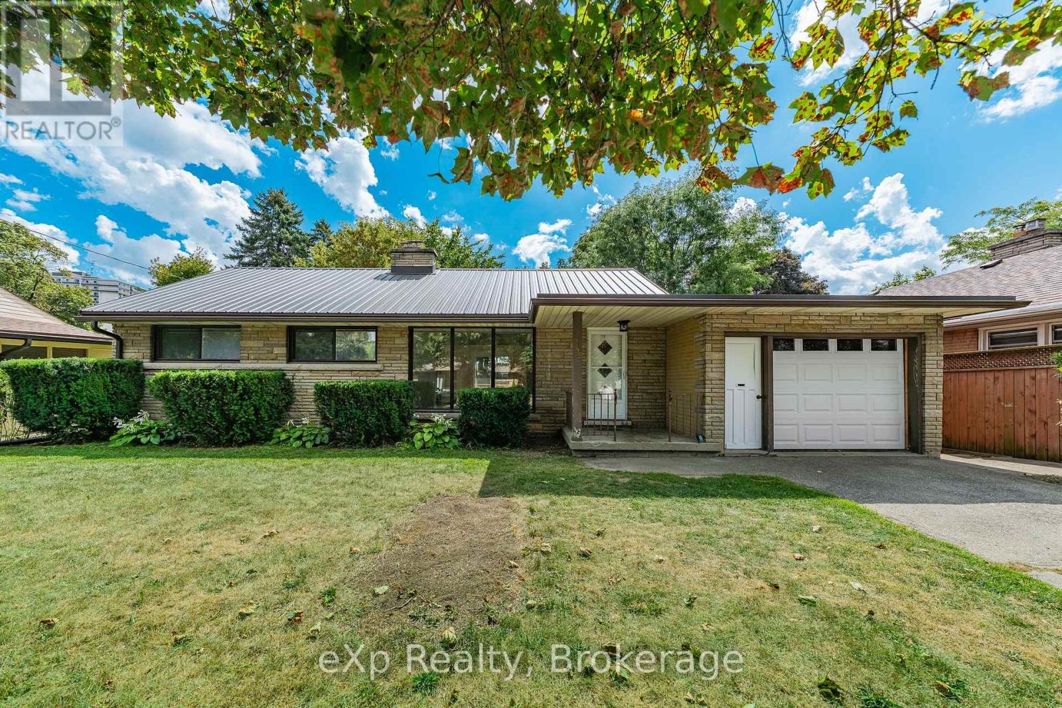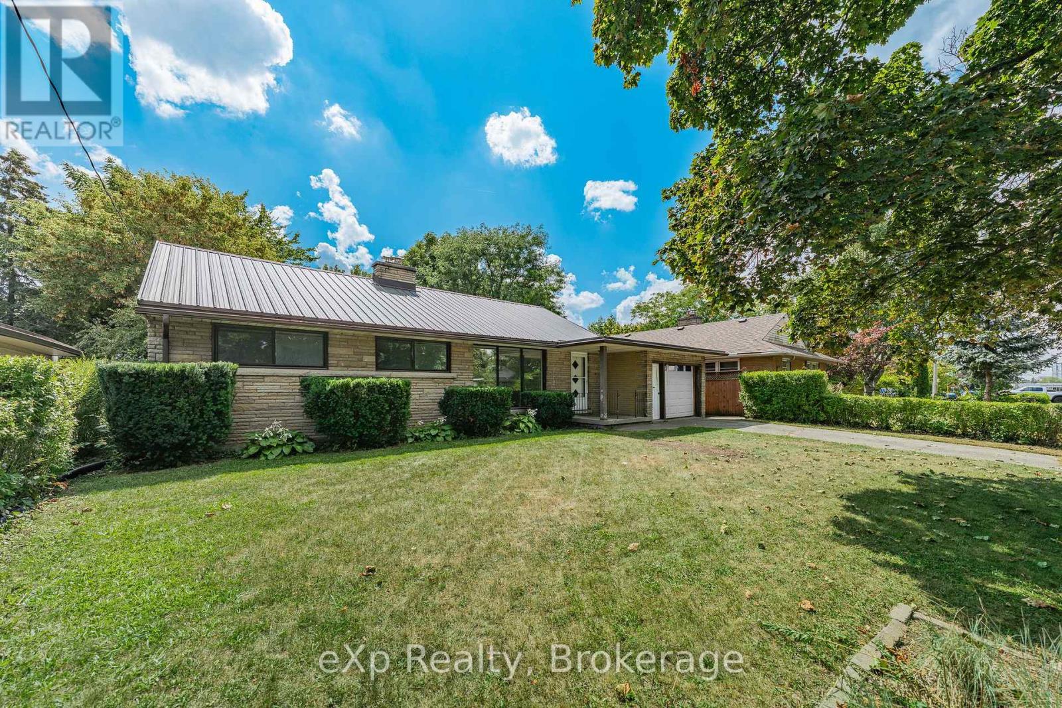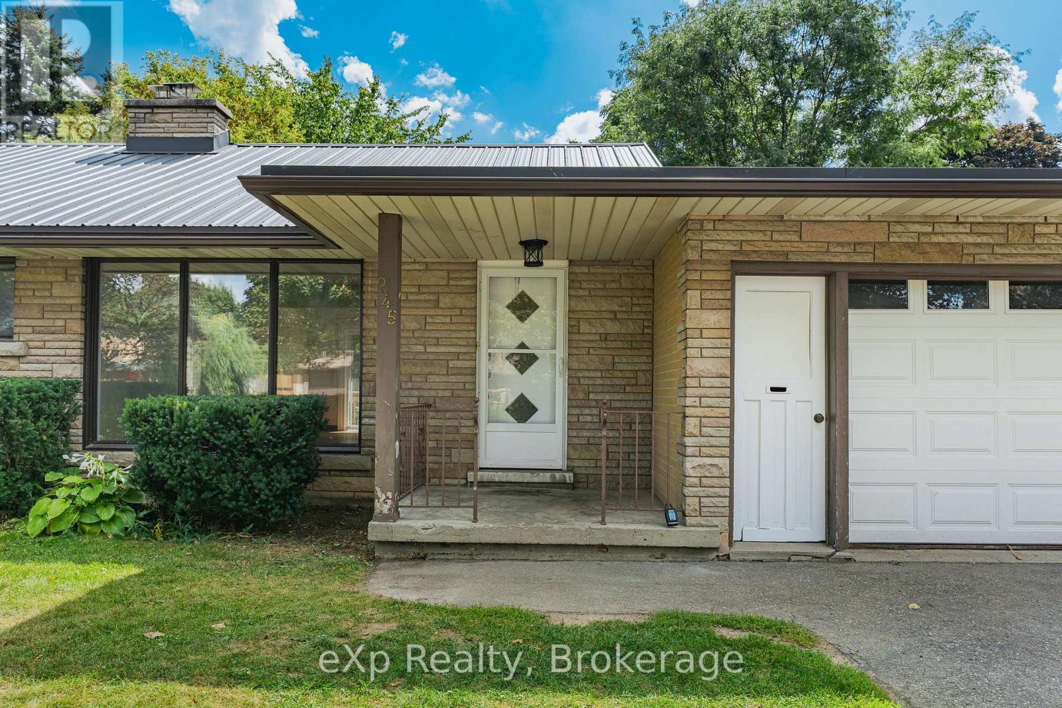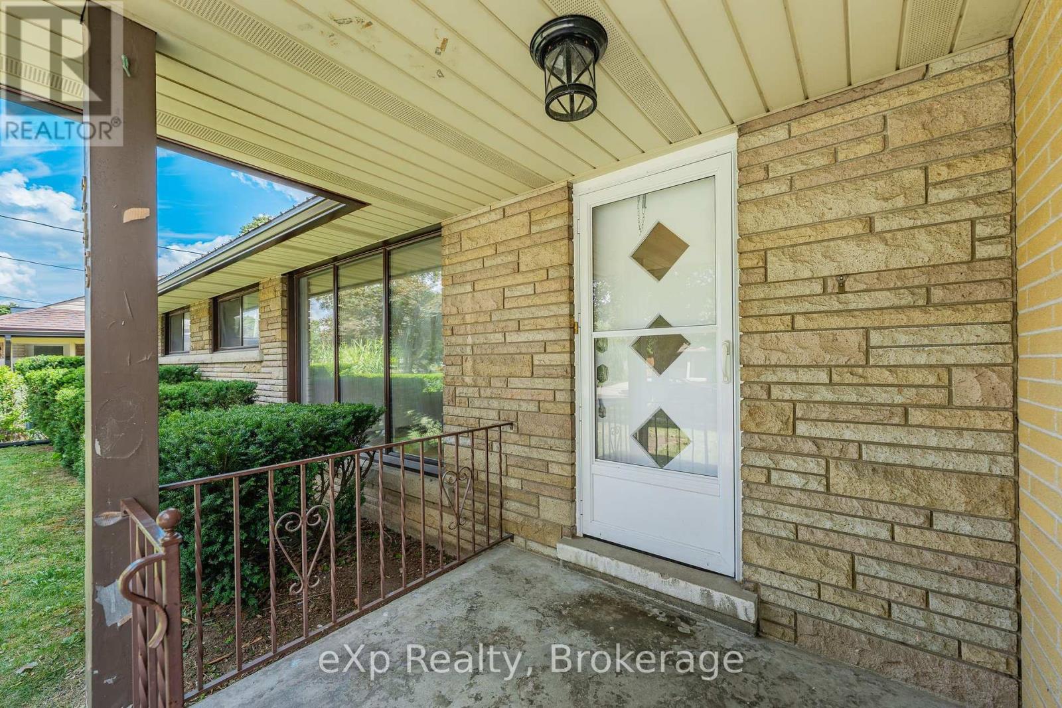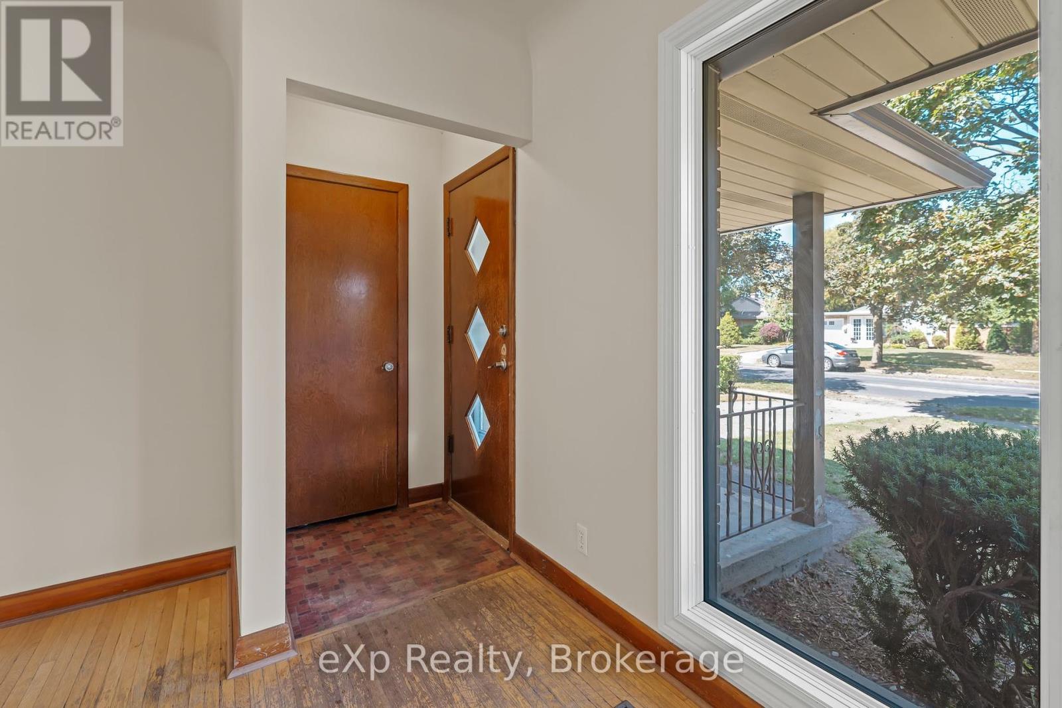245 Hartwood Avenue Kitchener, Ontario N2H 6A9
$500,000
This charming bungalow sits on a large lot in one of Kitchener's most convenient pockets, offering the perfect blend of peace and accessibility. Just steps to transit, with shopping, dining, and schools only minutes away, the location sets the stage for something truly special. Offered 'As-is, Where-is', this home is brimming with potential. A dream for first-time buyers ready to build equity, investors searching for their next project, or renovators with a creative eye. The spacious lot invites unlimited possibilities, and the single-level layout offers both comfort and a solid foundation to reimagine. More than a house, this is a canvas, an opportunity to shape your vision and create lasting value in a prime location. (id:54532)
Open House
This property has open houses!
12:00 pm
Ends at:1:30 pm
12:00 pm
Ends at:1:30 pm
Property Details
| MLS® Number | X12394468 |
| Property Type | Single Family |
| Amenities Near By | Public Transit, Schools, Park, Place Of Worship |
| Community Features | Community Centre, School Bus |
| Parking Space Total | 2 |
Building
| Bathroom Total | 2 |
| Bedrooms Above Ground | 3 |
| Bedrooms Total | 3 |
| Age | 51 To 99 Years |
| Amenities | Fireplace(s) |
| Appliances | Water Heater, Water Softener |
| Architectural Style | Bungalow |
| Basement Development | Partially Finished |
| Basement Type | Full (partially Finished) |
| Construction Style Attachment | Detached |
| Cooling Type | Central Air Conditioning |
| Exterior Finish | Brick |
| Fireplace Present | Yes |
| Fireplace Total | 1 |
| Foundation Type | Concrete, Poured Concrete |
| Half Bath Total | 1 |
| Heating Fuel | Natural Gas |
| Heating Type | Forced Air |
| Stories Total | 1 |
| Size Interior | 700 - 1,100 Ft2 |
| Type | House |
| Utility Water | Municipal Water |
Parking
| Attached Garage | |
| Garage |
Land
| Acreage | No |
| Land Amenities | Public Transit, Schools, Park, Place Of Worship |
| Sewer | Sanitary Sewer |
| Size Depth | 120 Ft |
| Size Frontage | 60 Ft |
| Size Irregular | 60 X 120 Ft |
| Size Total Text | 60 X 120 Ft |
| Zoning Description | Res-4 |
Rooms
| Level | Type | Length | Width | Dimensions |
|---|---|---|---|---|
| Basement | Other | 0.99 m | 0.84 m | 0.99 m x 0.84 m |
| Basement | Utility Room | 3.38 m | 6.12 m | 3.38 m x 6.12 m |
| Basement | Recreational, Games Room | 3.28 m | 11.63 m | 3.28 m x 11.63 m |
| Basement | Laundry Room | 3.35 m | 5.54 m | 3.35 m x 5.54 m |
| Basement | Bathroom | 1.32 m | 1.57 m | 1.32 m x 1.57 m |
| Main Level | Living Room | 4.39 m | 4.67 m | 4.39 m x 4.67 m |
| Main Level | Dining Room | 2.69 m | 2.82 m | 2.69 m x 2.82 m |
| Main Level | Kitchen | 2.57 m | 2.77 m | 2.57 m x 2.77 m |
| Main Level | Bathroom | 2.44 m | 1.5 m | 2.44 m x 1.5 m |
| Main Level | Bedroom | 2.77 m | 2.64 m | 2.77 m x 2.64 m |
| Main Level | Bedroom 2 | 2.41 m | 4.17 m | 2.41 m x 4.17 m |
| Main Level | Primary Bedroom | 3.81 m | 3.05 m | 3.81 m x 3.05 m |
https://www.realtor.ca/real-estate/28842407/245-hartwood-avenue-kitchener
Contact Us
Contact us for more information
Rebecca Leah Thompson
Salesperson

