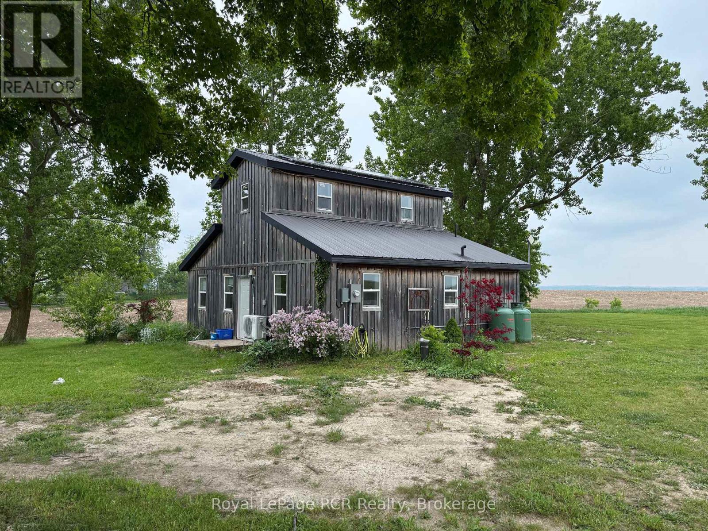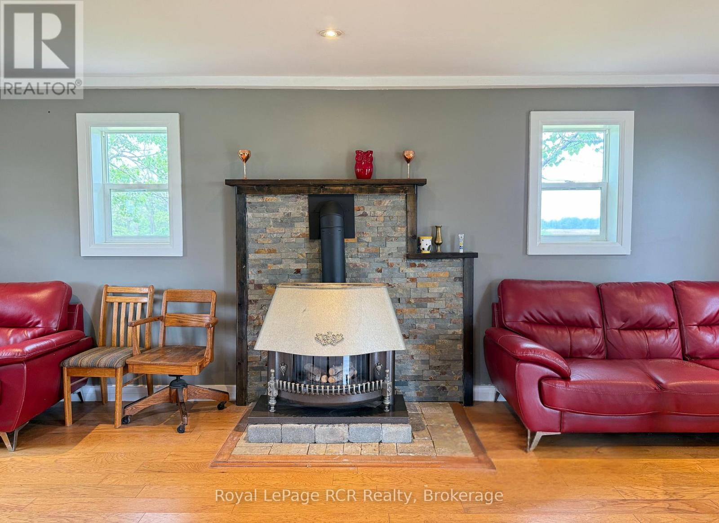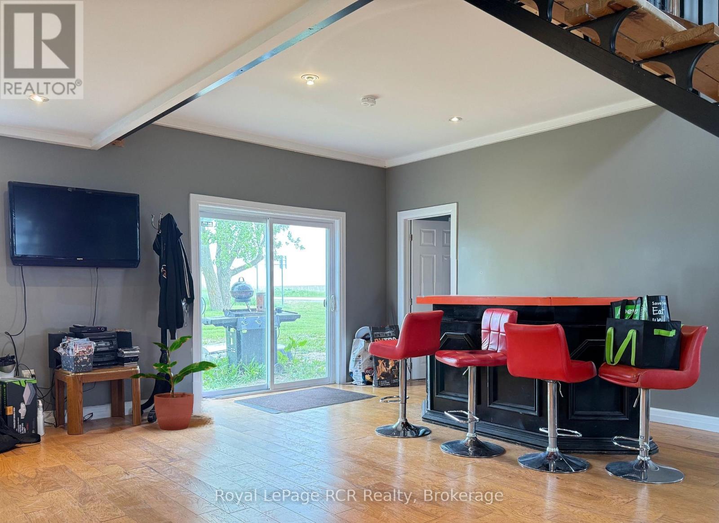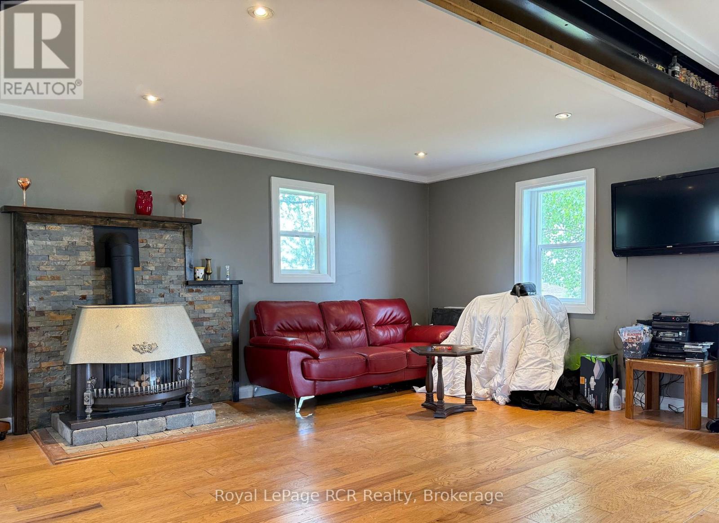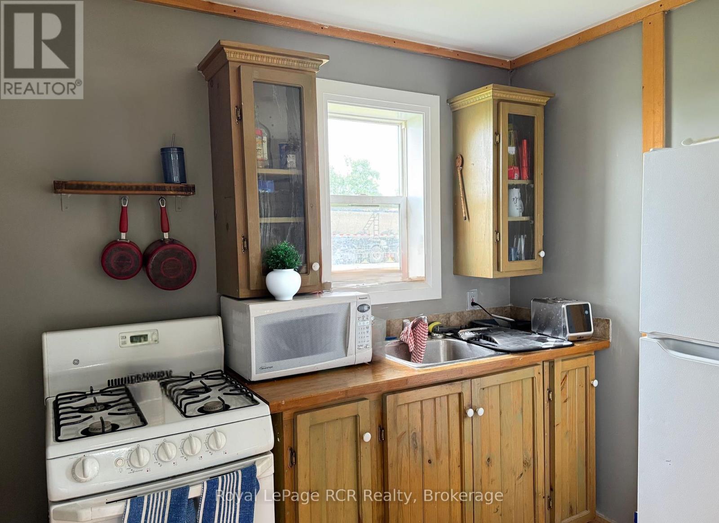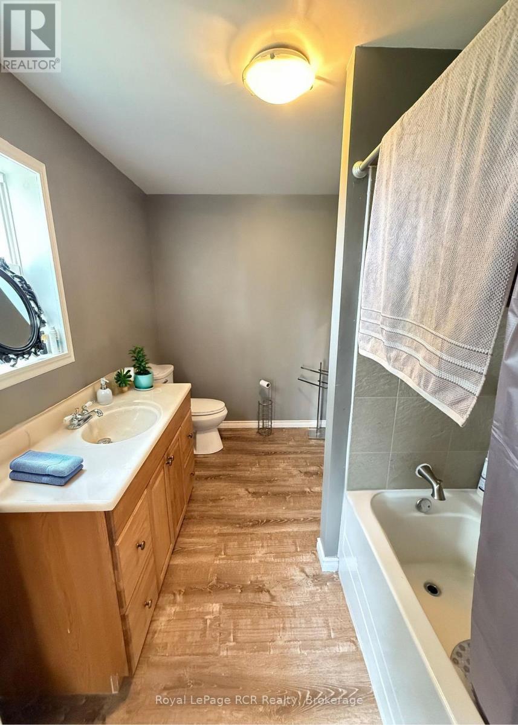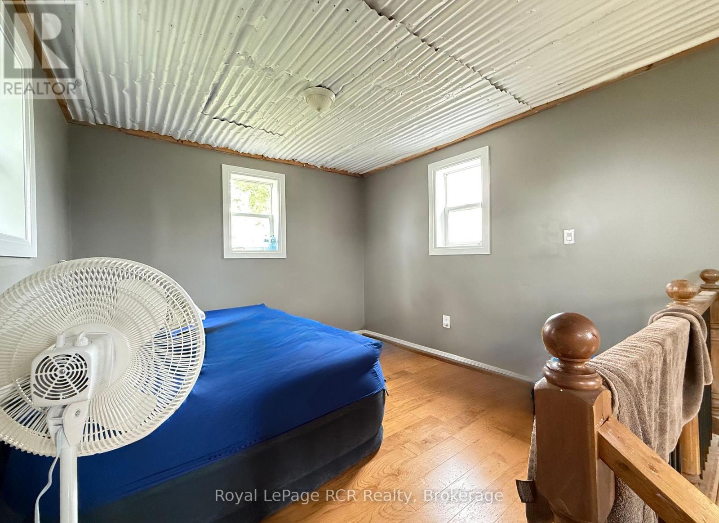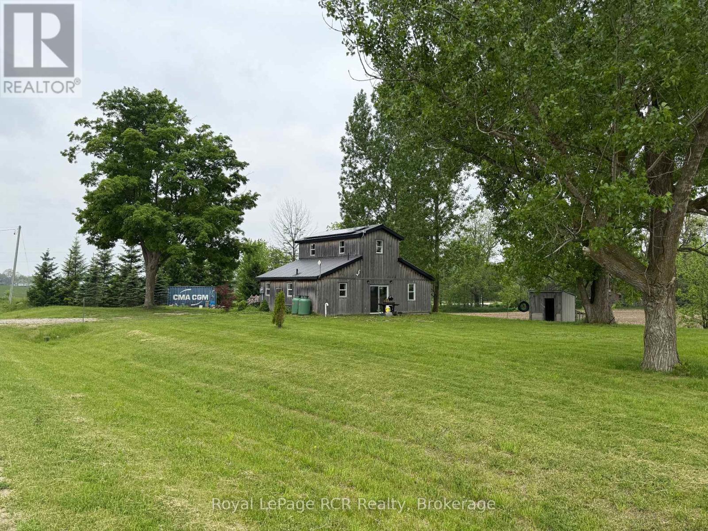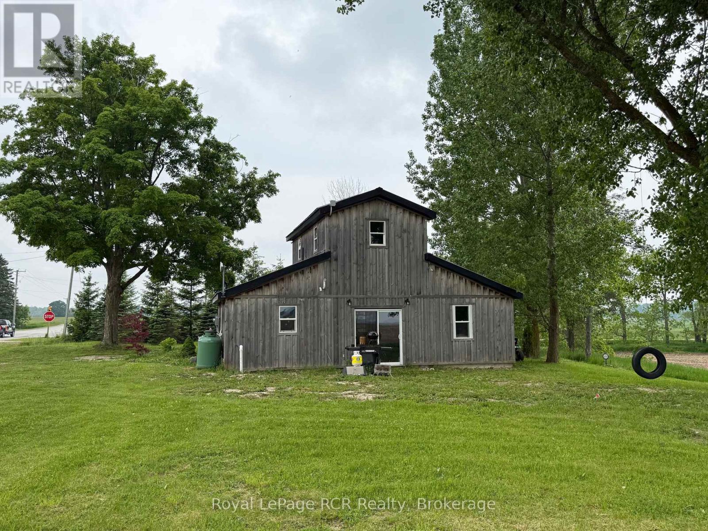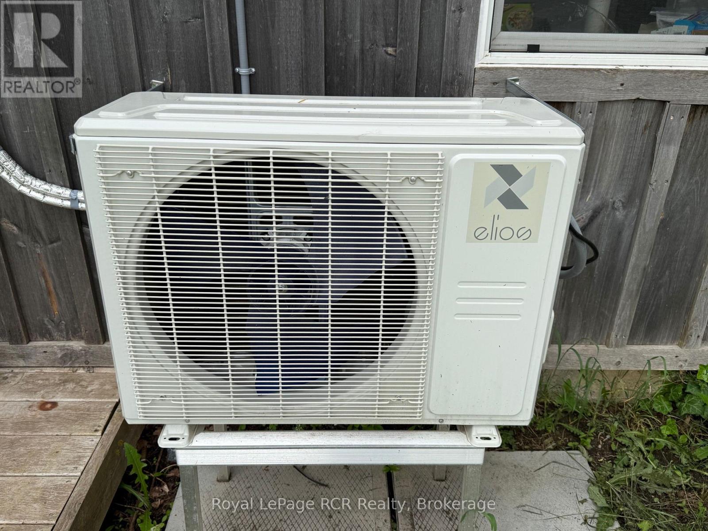228 Bruce Road 40 Arran-Elderslie, Ontario N0H 1L0
$325,000
Nestled on a spacious and secluded lot, this 1.5-storey custom-built home offers a perfect blend of comfort, efficiency and country charm. Built on a solid concrete slab foundation, featuring a brand-new heat pump for year-round heating and cooling, complemented by a cozy propane fireplace that adds warmth and ambiance to the inviting living space. Inside, the open-concept layout creates a welcoming atmosphere. The living room, centered around the fireplace, flows seamlessly into the dining area, which opens through sliding patio doors to the peaceful natural surroundings and long country views. Upstairs, a charming loft-style bedroom offers a cozy retreat with a view of the main living area below. Practical exterior finishes include natural wood siding and a durable steel roof. Built for those looking to embrace a more rural lifestyle at an affordable price. There's even a chicken coop ready for your flock, and the large sea can provides ample storage for tools, equipment, or recreational gear. Whether you're seeking a weekend escape or a minimalist, sustainable way of life, this thoughtfully designed country home delivers comfort, privacy, and character in equal measure. (id:54532)
Property Details
| MLS® Number | X12207503 |
| Property Type | Single Family |
| Community Name | Arran-Elderslie |
| Parking Space Total | 4 |
Building
| Bathroom Total | 1 |
| Bedrooms Above Ground | 1 |
| Bedrooms Total | 1 |
| Amenities | Fireplace(s) |
| Appliances | Stove, Refrigerator |
| Construction Style Attachment | Detached |
| Cooling Type | Central Air Conditioning |
| Exterior Finish | Wood |
| Fireplace Present | Yes |
| Flooring Type | Hardwood |
| Foundation Type | Slab |
| Heating Fuel | Propane |
| Heating Type | Heat Pump |
| Stories Total | 2 |
| Size Interior | 700 - 1,100 Ft2 |
| Type | House |
Parking
| No Garage |
Land
| Acreage | No |
| Sewer | Holding Tank |
| Size Depth | 130 Ft ,1 In |
| Size Frontage | 215 Ft ,7 In |
| Size Irregular | 215.6 X 130.1 Ft |
| Size Total Text | 215.6 X 130.1 Ft|1/2 - 1.99 Acres |
| Zoning Description | Os1 |
Rooms
| Level | Type | Length | Width | Dimensions |
|---|---|---|---|---|
| Second Level | Loft | 3.3528 m | 3.302 m | 3.3528 m x 3.302 m |
| Main Level | Kitchen | 3.1242 m | 3.2766 m | 3.1242 m x 3.2766 m |
| Main Level | Living Room | 7.0104 m | 4.1402 m | 7.0104 m x 4.1402 m |
| Main Level | Dining Room | 3.8354 m | 2.6162 m | 3.8354 m x 2.6162 m |
| Main Level | Bedroom | 2.1336 m | 1.651 m | 2.1336 m x 1.651 m |
| Main Level | Bathroom | Measurements not available |
https://www.realtor.ca/real-estate/28440135/228-bruce-road-40-arran-elderslie-arran-elderslie
Contact Us
Contact us for more information
Matt Hutten
Broker
www.facebook.com/Matt-Hutten-Owen-Sound-Royal-LePage-RCR-Realty-1490025101277710/

